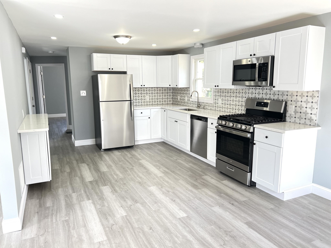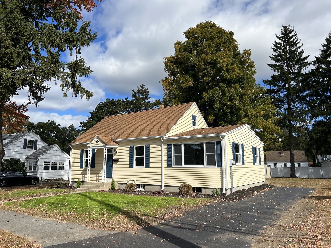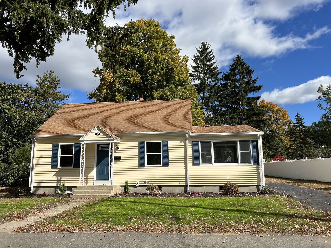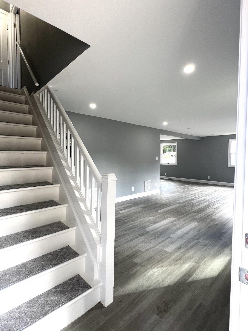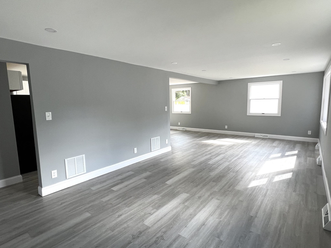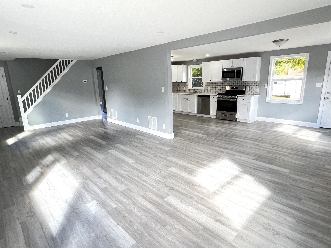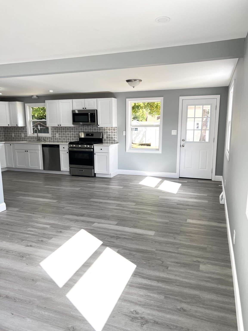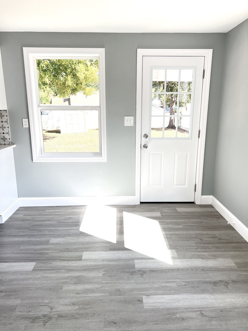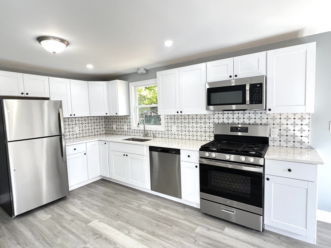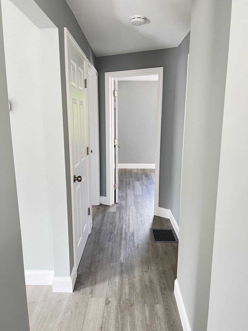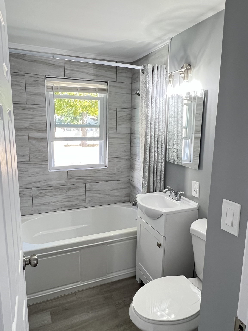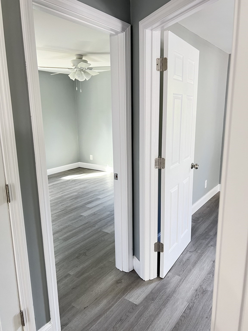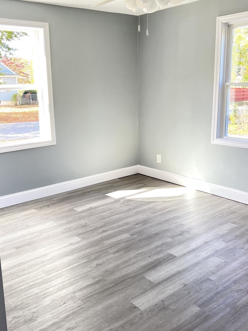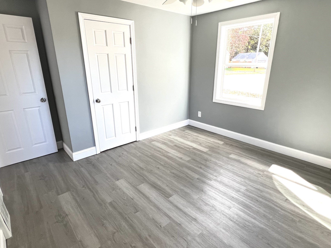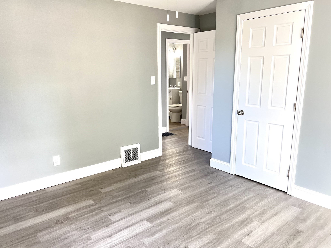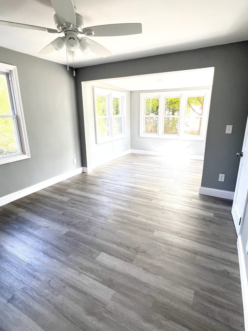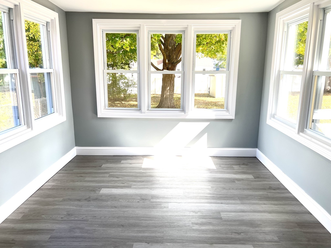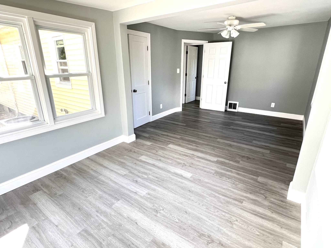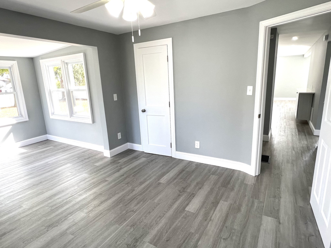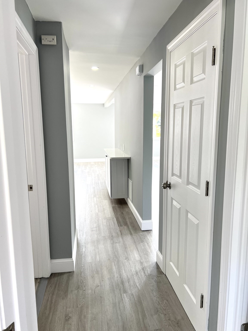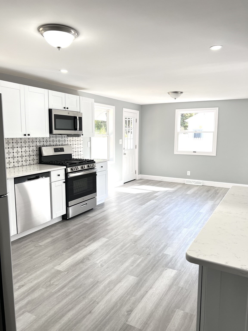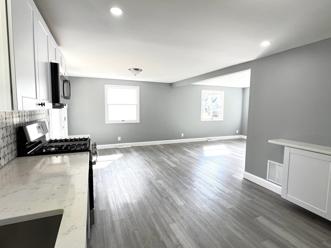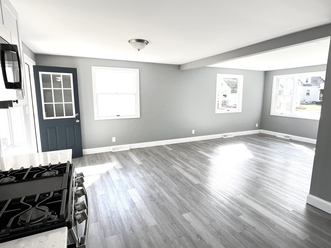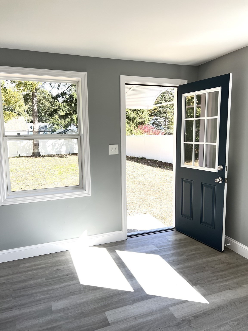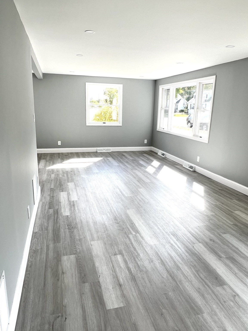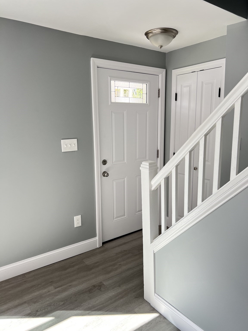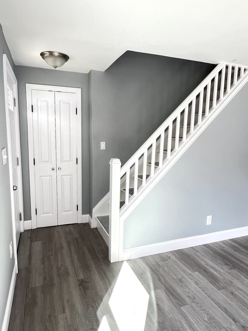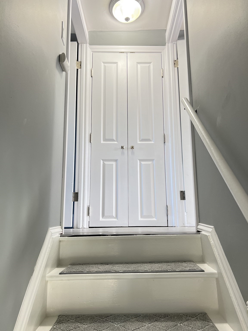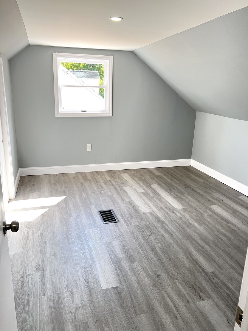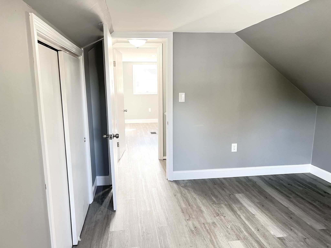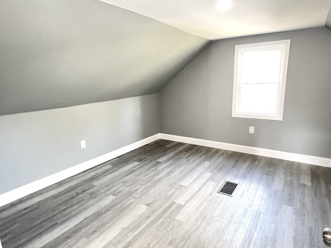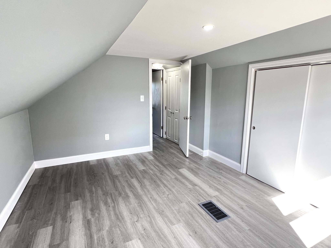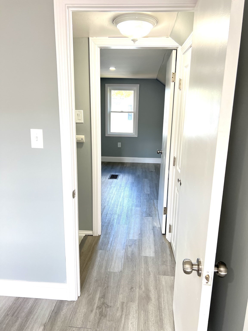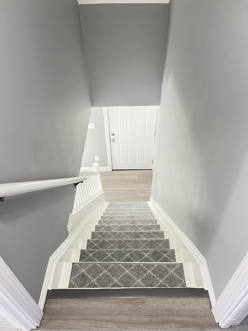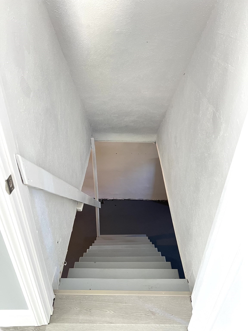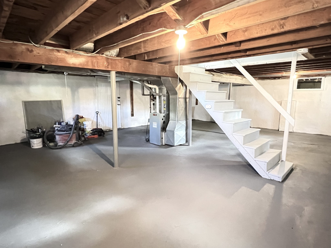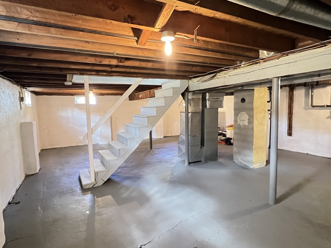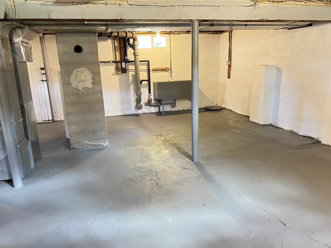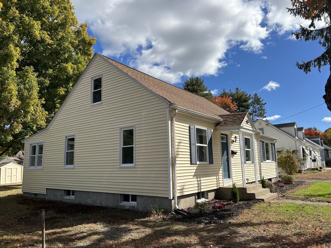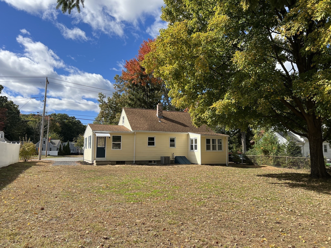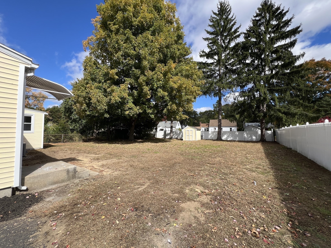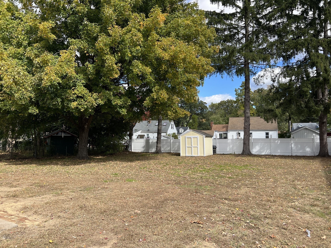Property Description
Property Overview
Property Details click or tap to expand
Kitchen, Dining, and Appliances
- Flooring - Laminate, Open Floor Plan, Recessed Lighting, Remodeled, Stainless Steel Appliances
- Dishwasher, Disposal, Microwave, Range, Refrigerator, Washer Hookup
- Dining Room Features: Balcony - Exterior, Exterior Access, Flooring - Laminate, Open Floor Plan, Remodeled
Bedrooms
- Bedrooms: 4
- Master Bedroom Features: Closet, Flooring - Laminate, Remodeled
- Master Bedroom Features: Closet, Flooring - Laminate, Remodeled
- Bedroom 3 Level: Second Floor
- Master Bedroom Features: Flooring - Laminate, Remodeled
Other Rooms
- Total Rooms: 6
- Living Room Features: Exterior Access, Flooring - Laminate, Open Floor Plan, Recessed Lighting, Remodeled
- Laundry Room Features: Bulkhead, Concrete Floor, Full, Interior Access
Bathrooms
- Full Baths: 1
- Bathroom 1 Features: Bathroom - Full, Bathroom - Tiled With Tub & Shower, Flooring - Laminate, Remodeled
Amenities
- Golf Course
- House of Worship
- Medical Facility
- Park
- Public School
- Public Transportation
- Shopping
Utilities
- Heating: Forced Air, Gas, Hot Air Gravity, Oil, Unit Control
- Heat Zones: 1
- Hot Water: Natural Gas
- Cooling: Central Air
- Cooling Zones: 1
- Electric Info: 100 Amps, Other (See Remarks)
- Energy Features: Insulated Doors, Prog. Thermostat
- Utility Connections: for Gas Dryer, for Gas Range, Washer Hookup
- Water: City/Town Water, Private
- Sewer: City/Town Sewer, Private
Garage & Parking
- Parking Features: Paved Driveway
- Parking Spaces: 3
Interior Features
- Square Feet: 1327
- Accessability Features: Unknown
Construction
- Year Built: 1946
- Type: Detached
- Style: Cape, Historical, Rowhouse
- Construction Type: Aluminum, Frame
- Foundation Info: Poured Concrete
- Roof Material: Aluminum, Asphalt/Fiberglass Shingles
- Flooring Type: Wood Laminate
- Lead Paint: Unknown
- Warranty: No
Exterior & Lot
- Lot Description: Cleared, Level
- Exterior Features: Gutters
- Road Type: Paved, Public, Publicly Maint.
Other Information
- MLS ID# 73302009
- Last Updated: 10/19/24
- HOA: No
- Reqd Own Association: Unknown
Property History click or tap to expand
| Date | Event | Price | Price/Sq Ft | Source |
|---|---|---|---|---|
| 10/19/2024 | Contingent | $339,900 | $256 | MLSPIN |
| 10/18/2024 | Active | $339,900 | $256 | MLSPIN |
| 10/14/2024 | New | $339,900 | $256 | MLSPIN |
| 06/07/2024 | Sold | $250,000 | $198 | MLSPIN |
| 04/30/2024 | Under Agreement | $225,000 | $179 | MLSPIN |
| 04/17/2024 | Contingent | $225,000 | $179 | MLSPIN |
| 04/14/2024 | Active | $225,000 | $179 | MLSPIN |
| 04/10/2024 | New | $225,000 | $179 | MLSPIN |
Mortgage Calculator
Map & Resources
Plains Elementary School
Public Elementary School, Grades: PK-1
0.39mi
South Hadley High School
Public Secondary School, Grades: 9-12
1mi
Mosier School
Public Elementary School, Grades: 2-4
1.26mi
Michael E. Smith Middle School
Public Middle School, Grades: 5-8
1.37mi
Fairview Elementary School
Public Elementary School, Grades: PK-5
1.45mi
Mount Holyoke College
University
1.48mi
Children First School
Private School, Grades: PK
1.7mi
Children First
Private School, Grades: PK
1.7mi
Dunkin' Donuts
Donut (Fast Food)
1.01mi
Dunkin' Donuts
Donut & Coffee Shop
1.77mi
South Hadley-District 1
Fire Station
1.14mi
Chicopee Fire Department
Fire Station
2.02mi
South Hadley-District 2
Fire Station
2.3mi
South Hadley Police Dept
Local Police
1.61mi
Campus Police
Police
2.17mi
Old Firehouse Museum
Museum
1.84mi
Rooke Theatre
Theatre
1.79mi
Get Movin' Fitness
Fitness Centre
0.94mi
Buttery Brook Park
Park
0.57mi
Woodlawn Field
Municipal Park
1.11mi
Fairview Memorial Park
Municipal Park
1.45mi
Beachgrounds Park
Municipal Park
1.6mi
Town Hall Playground
Park
1.62mi
Park Z2
Park
1.76mi
Park Z1
Park
1.78mi
Hadley Falls Canal Park
Park
1.78mi
Michael E. Smith Middle School
Recreation Ground
1.33mi
Fairview Branch Chicopee Public Library
Library
1.35mi
Craft Salon
Hairdresser
0.61mi
Five Corners Cuts
Hairdresser
1.77mi
Holyoke Pediatrics
Pediatrics
0.52mi
Big Y Express
Gas Station
1.01mi
Cumberland Farms
Gas Station
1.04mi
Cumberland Farms
Gas Station
1.77mi
Bank of America
Bank
1.01mi
CVS Pharmacy
Pharmacy
1.76mi
Walgreens
Pharmacy
1.82mi
Big Y Express
Convenience
0.99mi
Cumberland Farms
Convenience
1.01mi
Cumberland Farms
Convenience
1.78mi
Seller's Representative: Rebecca Kingston Team, Berkshire Hathaway HomeServices Realty Professionals
MLS ID#: 73302009
© 2024 MLS Property Information Network, Inc.. All rights reserved.
The property listing data and information set forth herein were provided to MLS Property Information Network, Inc. from third party sources, including sellers, lessors and public records, and were compiled by MLS Property Information Network, Inc. The property listing data and information are for the personal, non commercial use of consumers having a good faith interest in purchasing or leasing listed properties of the type displayed to them and may not be used for any purpose other than to identify prospective properties which such consumers may have a good faith interest in purchasing or leasing. MLS Property Information Network, Inc. and its subscribers disclaim any and all representations and warranties as to the accuracy of the property listing data and information set forth herein.
MLS PIN data last updated at 2024-10-19 12:30:00



