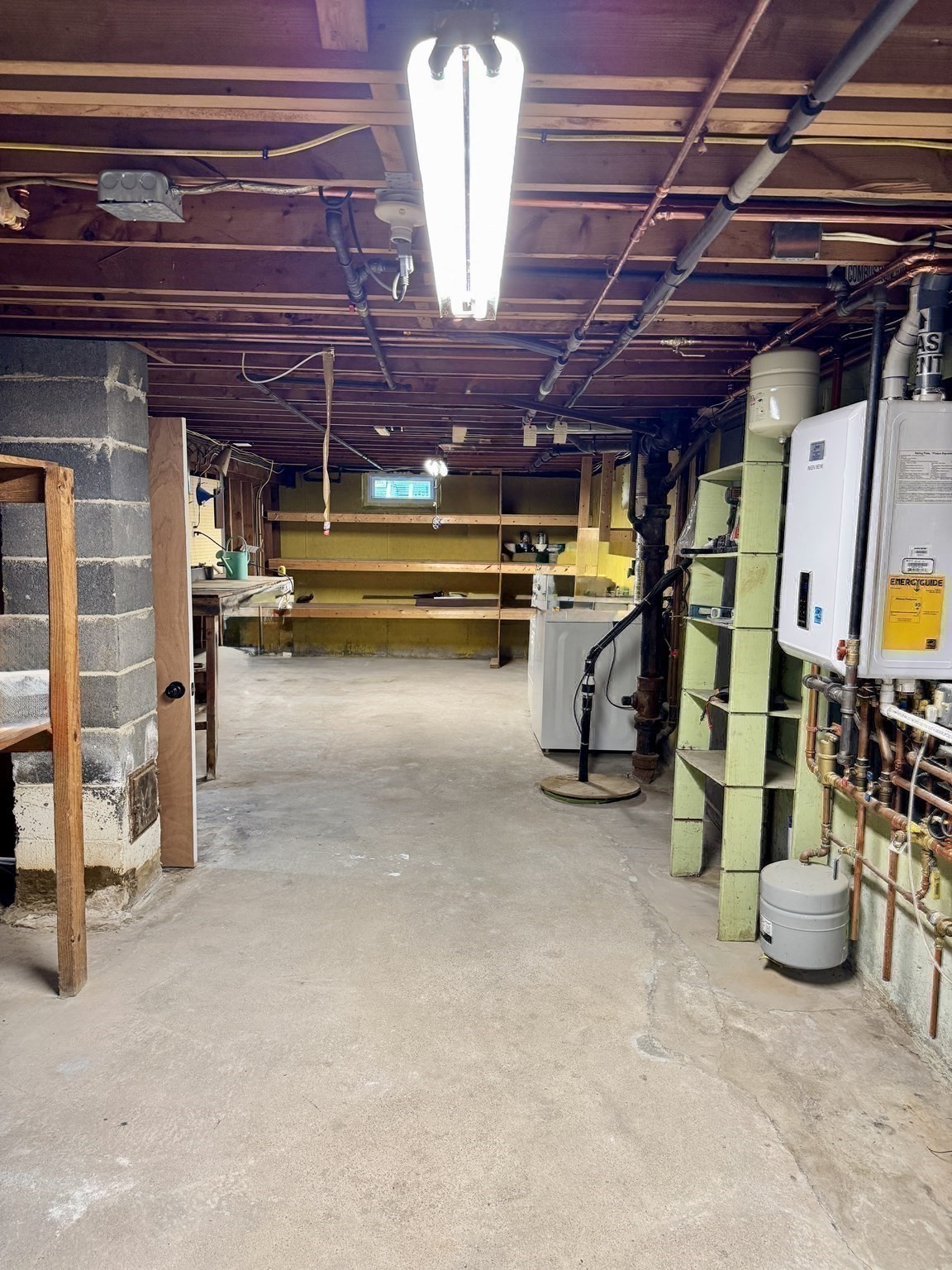Property Description
Property Overview
Property Details click or tap to expand
Kitchen, Dining, and Appliances
- Kitchen Level: First Floor
- Countertops - Stone/Granite/Solid, Countertops - Upgraded, Window(s) - Picture
- Dishwasher, Dryer, Microwave, Range, Refrigerator, Washer
- Dining Room Level: First Floor
- Dining Room Features: Bathroom - Full, Fireplace, Flooring - Hardwood, Open Floor Plan, Window(s) - Bay/Bow/Box
Bedrooms
- Bedrooms: 2
- Master Bedroom Level: First Floor
- Master Bedroom Features: Cable Hookup, Ceiling Fan(s), Closet, Flooring - Laminate, Handicap Accessible, Window(s) - Picture
- Bedroom 2 Level: First Floor
- Master Bedroom Features: Ceiling Fan(s), Closet, Flooring - Wall to Wall Carpet, Window(s) - Picture
- Bedroom 3 Level: Basement
- Master Bedroom Features: Closet - Walk-in, Wet bar
Other Rooms
- Total Rooms: 6
- Living Room Level: First Floor
- Living Room Features: Bathroom - Full, Ceiling - Cathedral, Ceiling Fan(s), Fireplace, Flooring - Hardwood, Open Floor Plan, Window(s) - Bay/Bow/Box
- Laundry Room Features: Finished, Full, Sump Pump
Bathrooms
- Full Baths: 2
- Bathroom 1 Features: Bathroom - Full, Bathroom - With Shower Stall, Closet - Linen, Handicap Accessible, Handicap Equipped, Washer Hookup, Window(s) - Picture
- Bathroom 2 Features: Bathroom - Full, Bathroom - Tiled With Shower Stall
Amenities
- Conservation Area
- Golf Course
- Highway Access
- House of Worship
- Marina
- Park
- Private School
- Public School
- Public Transportation
- Shopping
- Stables
- Tennis Court
- University
- Walk/Jog Trails
Utilities
- Heating: Forced Air, Gas
- Hot Water: Natural Gas
- Cooling: Central Air
- Electric Info: 200 Amps
- Utility Connections: for Gas Range, Washer Hookup
- Water: City/Town Water
- Sewer: City/Town Sewer
Garage & Parking
- Garage Parking: Detached, Garage Door Opener, Insulated, Oversized Parking, Storage, Work Area
- Garage Spaces: 3
- Parking Features: Paved Driveway
- Parking Spaces: 5
Interior Features
- Square Feet: 1498
- Fireplaces: 2
- Accessability Features: Yes
Construction
- Year Built: 1947
- Type: Detached
- Style: Ranch
- Construction Type: Frame
- Foundation Info: Poured Concrete
- Roof Material: Asphalt/Fiberglass Shingles
- Flooring Type: Hardwood, Laminate, Wall to Wall Carpet
- Lead Paint: Unknown
- Warranty: No
Exterior & Lot
- Lot Description: Fenced/Enclosed, Scenic View(s), Wooded
- Exterior Features: Deck, Fenced Yard, Garden Area, Gutters, Pool - Above Ground, Stone Wall
- Road Type: Paved, Public, Publicly Maint.
Other Information
- MLS ID# 73381717
- Last Updated: 08/11/25
- HOA: No
- Reqd Own Association: Unknown
- Terms: Contract for Deed
Property History click or tap to expand
| Date | Event | Price | Price/Sq Ft | Source |
|---|---|---|---|---|
| 06/13/2025 | Active | $450,000 | $300 | MLSPIN |
| 06/09/2025 | New | $450,000 | $300 | MLSPIN |
Mortgage Calculator
Home Value : $
Down Payment : $90000 - %
Interest Rate (%) : %
Mortgage Term : Years
Start After : Month
Annual Property Tax : %
Homeowner's Insurance : $
Monthly HOA : $
PMI : %
Map & Resources
Mount Holyoke College
University
0.09mi
Stonybrook Children's Center
Private School, Grades: PK-K
0.65mi
The Gorse Children's Center
Private School, Grades: PK
0.65mi
Children First
Private School, Grades: PK
0.72mi
Children First School
Private School, Grades: PK
0.74mi
Mosier School
Public Elementary School, Grades: 2-4
0.75mi
Mount Holyoke College (Mount Holyoke College)
University
0.78mi
Michael E. Smith Middle School
Public Middle School, Grades: 5-8
0.81mi
johnny's
Bar
0.94mi
thirstymind
Cafe
0.93mi
Tailgate
Fast Food
0.96mi
Dunkin' Donuts
Donut & Coffee Shop
0.96mi
Dunkin' Donuts
Donut (Fast Food)
1.28mi
food 101
Restaurant
0.95mi
The Yarde Tavern South Hadley
American Restaurant
0.95mi
Main Moon
Chinese Restaurant
0.96mi
South Hadley-District 2
Fire Station
0.96mi
South Hadley-District 1
Fire Station
2.13mi
Campus Police
Police
0.86mi
Betty Shabazz Cultural Center
Arts Centre
0.87mi
Tower Theaters
Cinema
0.95mi
Mount Holyoke College Art Museum
Museum
0.73mi
Joseph Skinner Museum
Museum
1.03mi
Rooke Theatre
Theatre
0.67mi
Gettell Amphitheater
Theatre
0.72mi
Hooker Auditorium
Theatre
0.77mi
Chapin Auditorium
Theatre
0.77mi
Get Movin' Fitness
Fitness Centre
0.74mi
Kendall Sports and Dance Complex
Sports Centre
0.76mi
Stony Brook Site
Private Park
0.21mi
Warner Conservation Area
Municipal Park
0.28mi
Hawkins Bird Sanctuary
Municipal Park
0.76mi
Leaping Well North
Municipal Park
0.87mi
Leaping Well Res.
Municipal Park
1.04mi
Titus Pond
Municipal Park
1.41mi
Bynan Conservation Area
Municipal Park
1.44mi
Bachelor Brook - Stony Brook Resource Area
Municipal Park
1.54mi
Orchards Golf Club
Golf Course
0.91mi
Michael E. Smith Middle School
Recreation Ground
0.67mi
Grove Health Center
Doctors
0.85mi
Village Eye Care
Optician
0.98mi
Cumberland Farms
Gas Station
1mi
Cumberland Farms
Gas Station
1.26mi
Big Y Express
Gas Station
1.39mi
Williston Memorial Library
Library
0.83mi
Miles-Smith Science Library
Library
0.87mi
Gaylord Memorial Library
Library
0.89mi
Cumberland Farms
Convenience
1.02mi
Cumberland Farms
Convenience
1.25mi
Big Y Express
Convenience
1.37mi
Seller's Representative: Nelson Acosta, Witman Properties, Inc.
MLS ID#: 73381717
© 2025 MLS Property Information Network, Inc.. All rights reserved.
The property listing data and information set forth herein were provided to MLS Property Information Network, Inc. from third party sources, including sellers, lessors and public records, and were compiled by MLS Property Information Network, Inc. The property listing data and information are for the personal, non commercial use of consumers having a good faith interest in purchasing or leasing listed properties of the type displayed to them and may not be used for any purpose other than to identify prospective properties which such consumers may have a good faith interest in purchasing or leasing. MLS Property Information Network, Inc. and its subscribers disclaim any and all representations and warranties as to the accuracy of the property listing data and information set forth herein.
MLS PIN data last updated at 2025-08-11 23:26:00


































































































































