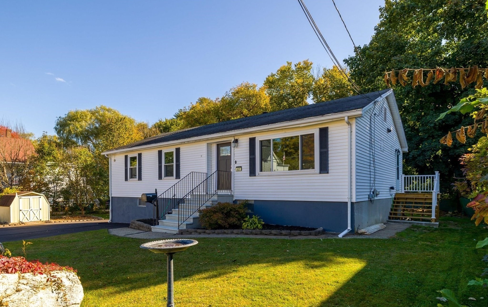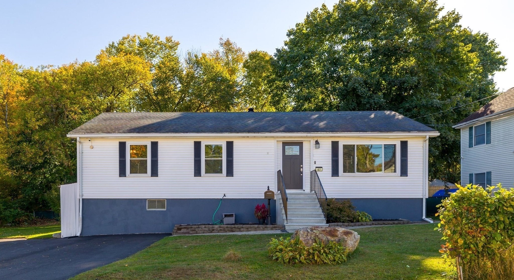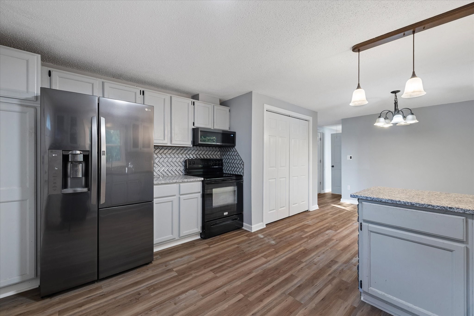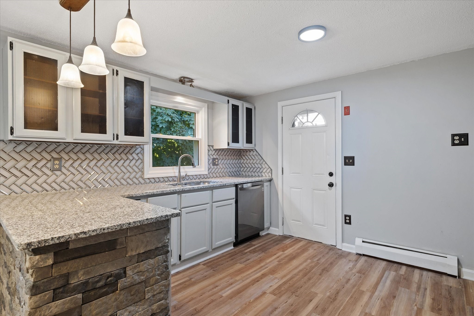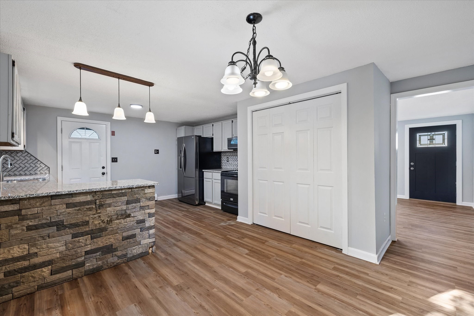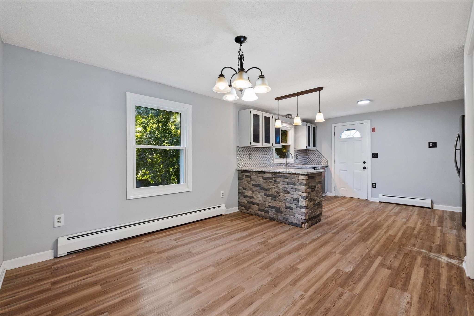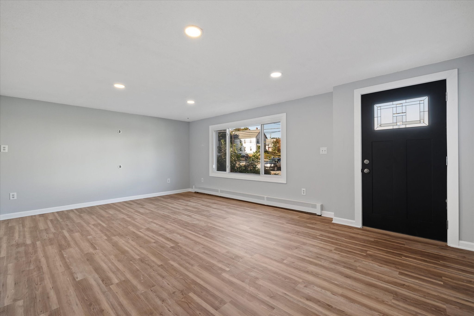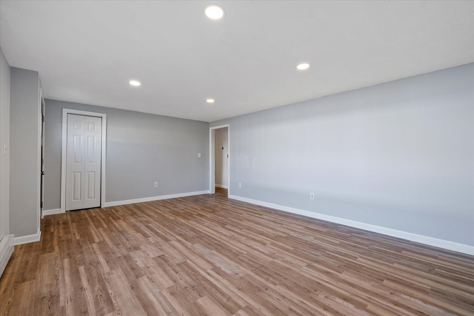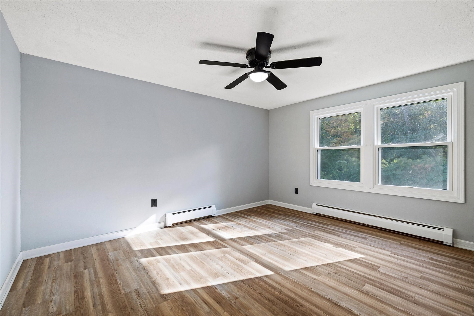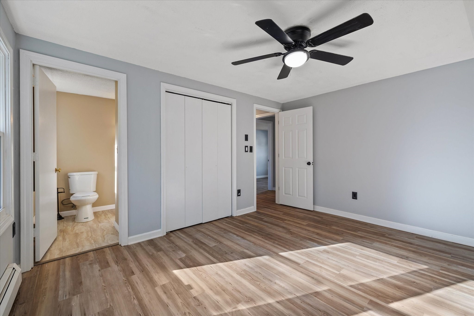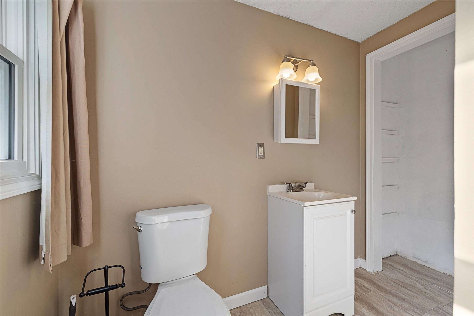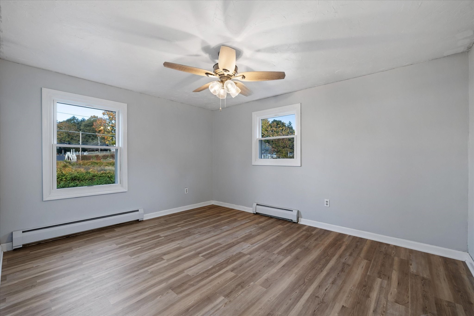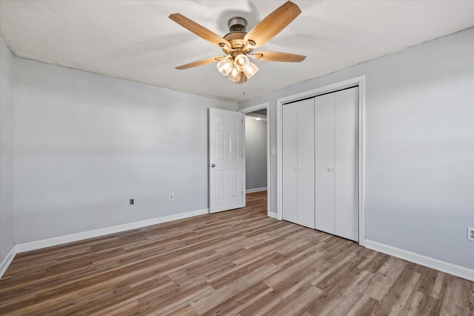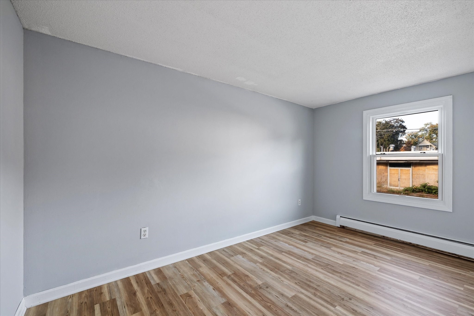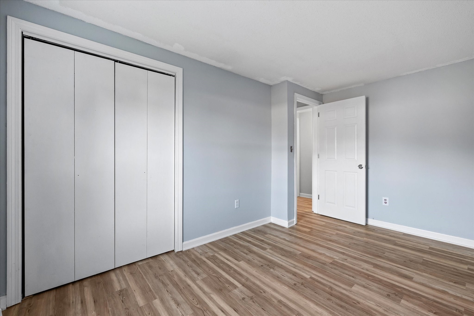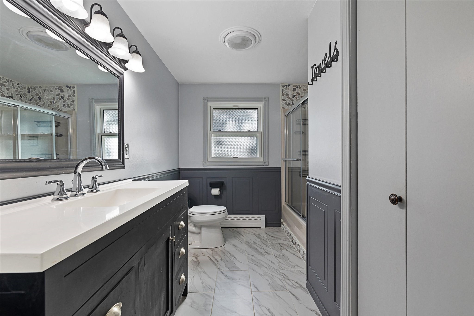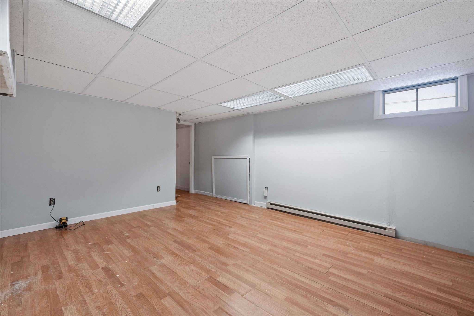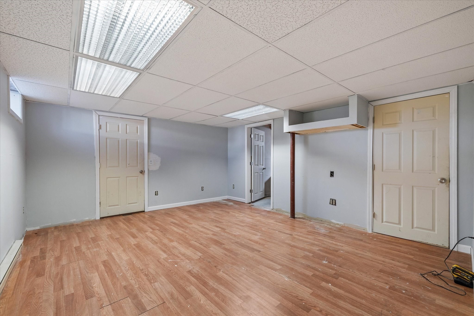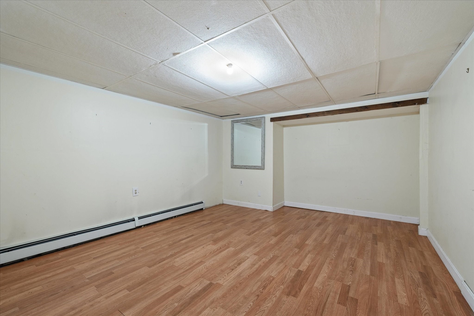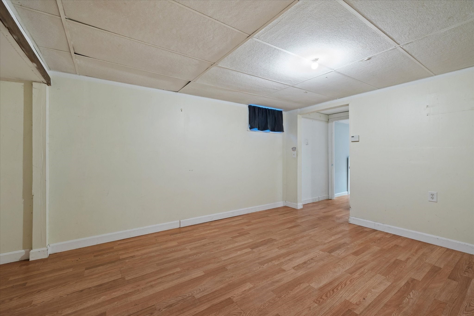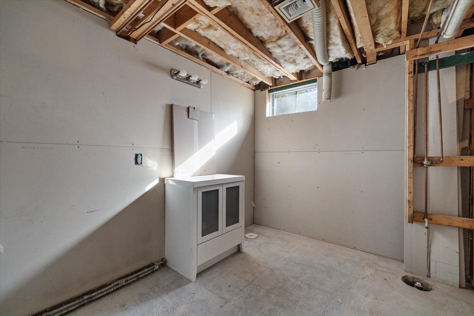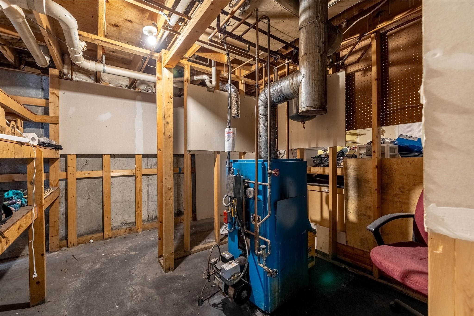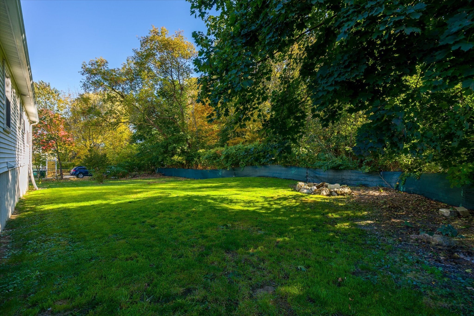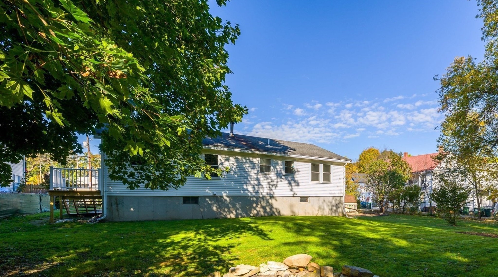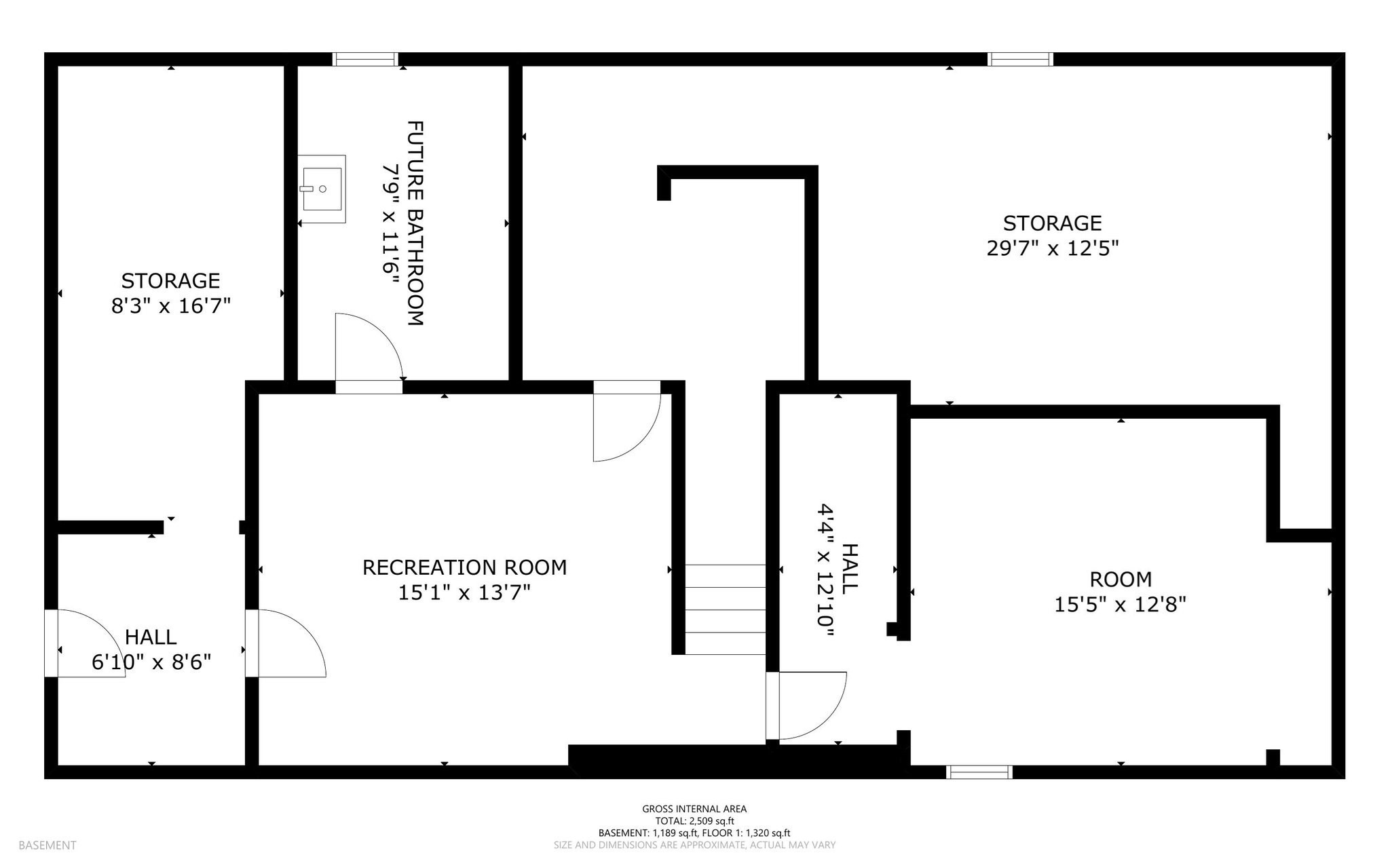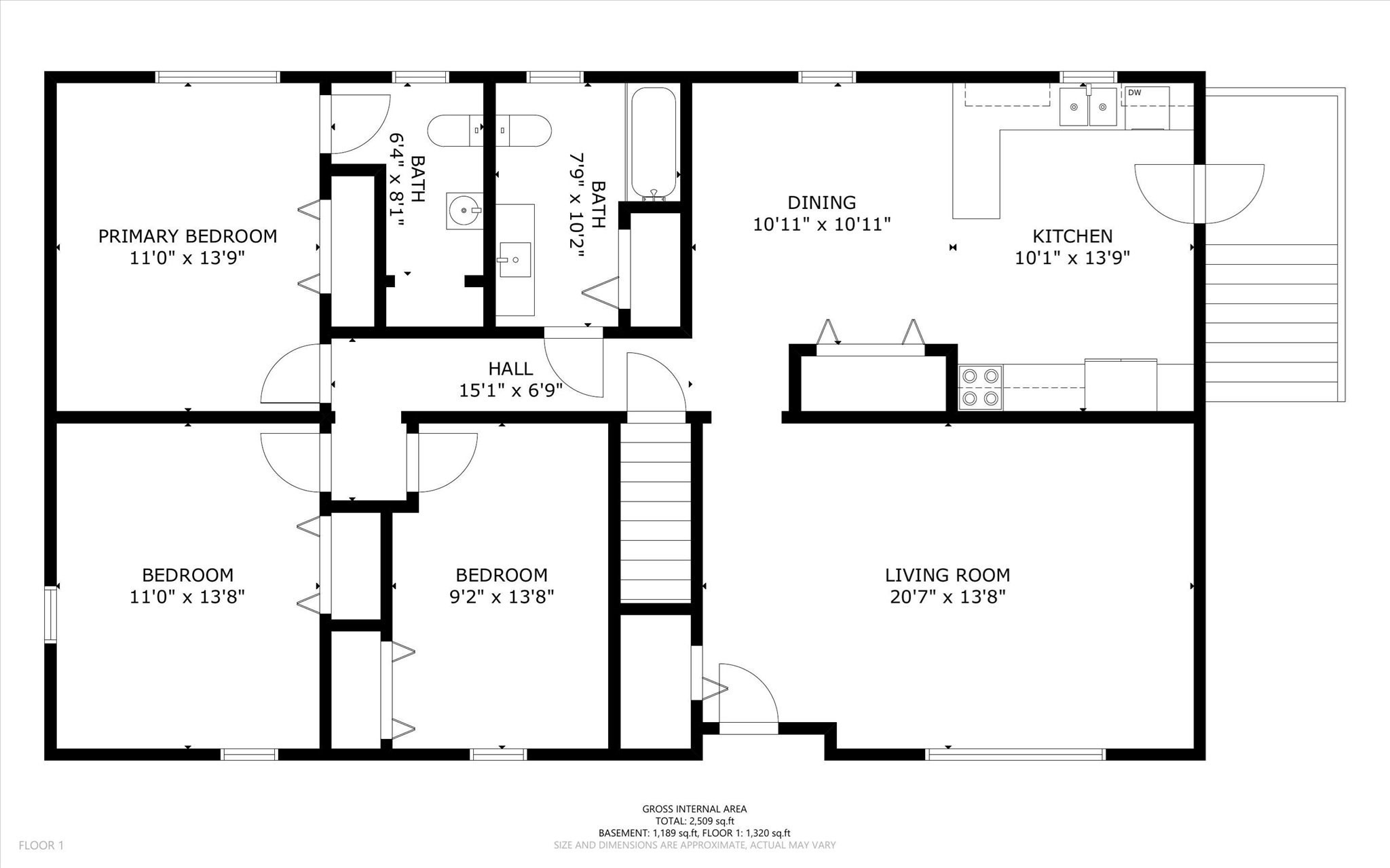Property Description
Property Overview
Property Details click or tap to expand
Kitchen, Dining, and Appliances
- Kitchen Dimensions: 14X10
- Kitchen Level: First Floor
- Breakfast Bar / Nook, Countertops - Stone/Granite/Solid, Countertops - Upgraded, Dining Area, Exterior Access, Flooring - Vinyl, Remodeled
- Dishwasher, Dryer, Microwave, Range, Refrigerator, Washer, Washer Hookup
Bedrooms
- Bedrooms: 3
- Master Bedroom Dimensions: 14X11
- Master Bedroom Level: First Floor
- Master Bedroom Features: Bathroom - Half, Closet, Flooring - Vinyl
- Bedroom 2 Dimensions: 14X11
- Bedroom 2 Level: First Floor
- Master Bedroom Features: Closet, Flooring - Vinyl
- Bedroom 3 Dimensions: 14X9
- Bedroom 3 Level: First Floor
- Master Bedroom Features: Closet, Flooring - Vinyl
Other Rooms
- Total Rooms: 5
- Living Room Dimensions: 21X14
- Living Room Level: First Floor
- Living Room Features: Exterior Access, Flooring - Vinyl, Window(s) - Picture
- Laundry Room Features: Bulkhead, Concrete Floor, Finished, Full, Other (See Remarks)
Bathrooms
- Full Baths: 1
- Half Baths 1
- Master Bath: 1
- Bathroom 1 Dimensions: 10X8
- Bathroom 1 Level: First Floor
- Bathroom 1 Features: Bathroom - Full, Bathroom - With Tub & Shower, Closet - Linen, Flooring - Stone/Ceramic Tile, Remodeled
- Bathroom 2 Dimensions: 8X6
- Bathroom 2 Level: First Floor
- Bathroom 2 Features: Bathroom - Half, Flooring - Stone/Ceramic Tile
Amenities
- Golf Course
- Park
- Private School
- Public School
- Public Transportation
- Shopping
Utilities
- Heating: Electric Baseboard, Geothermal Heat Source, Hot Water Baseboard, Individual, Oil, Other (See Remarks)
- Heat Zones: 2
- Hot Water: Other (See Remarks), Varies Per Unit
- Cooling: Individual, None
- Electric Info: 100 Amps, Other (See Remarks)
- Energy Features: Insulated Doors, Insulated Windows, Prog. Thermostat
- Utility Connections: for Electric Dryer, for Electric Range, Washer Hookup
- Water: City/Town Water, Private
- Sewer: City/Town Sewer, Private
Garage & Parking
- Parking Features: 1-10 Spaces, Off-Street, Paved Driveway
- Parking Spaces: 6
Interior Features
- Square Feet: 1868
- Accessability Features: Unknown
Construction
- Year Built: 1985
- Type: Detached
- Style: Half-Duplex, Ranch, W/ Addition
- Construction Type: Aluminum, Frame
- Foundation Info: Poured Concrete
- Roof Material: Aluminum, Asphalt/Fiberglass Shingles
- Flooring Type: Laminate, Tile, Vinyl
- Lead Paint: None
- Warranty: No
Exterior & Lot
- Lot Description: Cleared, Level
- Exterior Features: Fenced Yard
- Road Type: Public
Other Information
- MLS ID# 73301040
- Last Updated: 10/15/24
- HOA: No
- Reqd Own Association: Unknown
Property History click or tap to expand
| Date | Event | Price | Price/Sq Ft | Source |
|---|---|---|---|---|
| 10/15/2024 | Contingent | $324,900 | $174 | MLSPIN |
| 10/14/2024 | Active | $324,900 | $174 | MLSPIN |
| 10/10/2024 | New | $324,900 | $174 | MLSPIN |
Mortgage Calculator
Map & Resources
Joan of Arc School
School
0.49mi
Eastford Road School
Public Elementary School, Grades: PK-1
0.72mi
Charlton Street School
Public Elementary School, Grades: PK-5
0.76mi
Southbridge Academy
Public Secondary School, Grades: 6-12
0.78mi
Trinity Catholic Academy
Grades: PK-8
0.9mi
Trinity Catholic Academy
Private School, Grades: PK-8
0.9mi
Southbridge Middle School
Public Middle School, Grades: 6-8
1.3mi
Southbridge High School
Public Secondary School, Grades: 9-12
1.3mi
Alexander's Golden Greek
Greek Restaurant
0.94mi
Brothers Pizza
Pizzeria
0.95mi
May Garden Restaurant
Chinese Restaurant
1.36mi
Great Oak Pizza
Pizzeria
1.36mi
Southbridge Fire Department
Fire Station
0.48mi
Harrington Hospital
Hospital
0.9mi
Southbridge Police Dept
Local Police
0.31mi
Ideal Pools Inc.
Swimming Pool
0.54mi
Anytime Fitness
Fitness Centre
0.82mi
Southbridge Town Common
Park
0.2mi
Central Mills Historic District
Park
0.29mi
Windsor Court Historic District
Park
0.39mi
Upper Chapin Street Historic District
Park
0.57mi
Joe Capillo Park
Park
0.58mi
Henry Street Field
Municipal Park
0.72mi
Henry Street Field
Municipal Park
0.81mi
Glover Street Historic District
Park
1.02mi
Cohasse Country Club
Golf Course
0.92mi
Southbridge Credit Union
Bank
0.35mi
Santander
Bank
0.42mi
Great Clips
Hairdresser
0.83mi
Oasis Salon
Nails
0.95mi
Mini Mart
Gas Station
0.17mi
Cumberland Farms
Gas Station
0.6mi
Gulf
Gas Station
0.84mi
Jacob Edwards Library
Library
0.4mi
CVS Pharmacy
Pharmacy
0.63mi
Big Y
Supermarket
0.9mi
Mini Mart
Convenience
0.16mi
Cumberland Farms
Convenience
0.58mi
Dollar Tree
Variety Store
0.41mi
Family Dollar
Variety Store
0.84mi
Ocean State Job Lot
Variety Store
0.93mi
Seller's Representative: Jim Black Group, Real Broker MA, LLC
MLS ID#: 73301040
© 2024 MLS Property Information Network, Inc.. All rights reserved.
The property listing data and information set forth herein were provided to MLS Property Information Network, Inc. from third party sources, including sellers, lessors and public records, and were compiled by MLS Property Information Network, Inc. The property listing data and information are for the personal, non commercial use of consumers having a good faith interest in purchasing or leasing listed properties of the type displayed to them and may not be used for any purpose other than to identify prospective properties which such consumers may have a good faith interest in purchasing or leasing. MLS Property Information Network, Inc. and its subscribers disclaim any and all representations and warranties as to the accuracy of the property listing data and information set forth herein.
MLS PIN data last updated at 2024-10-15 09:55:00



