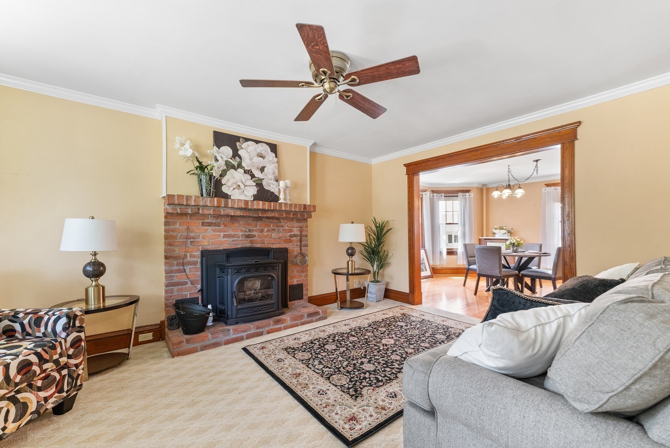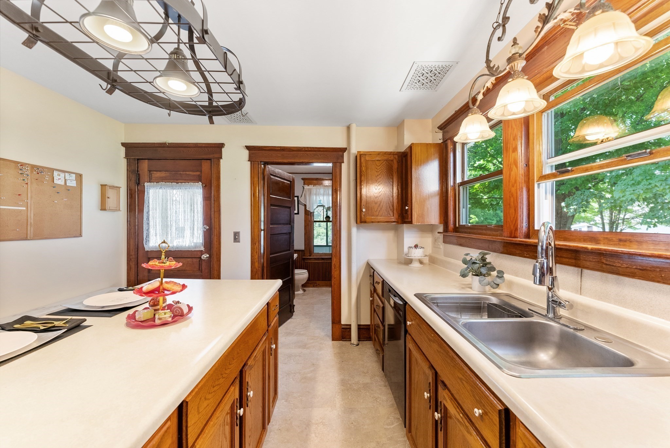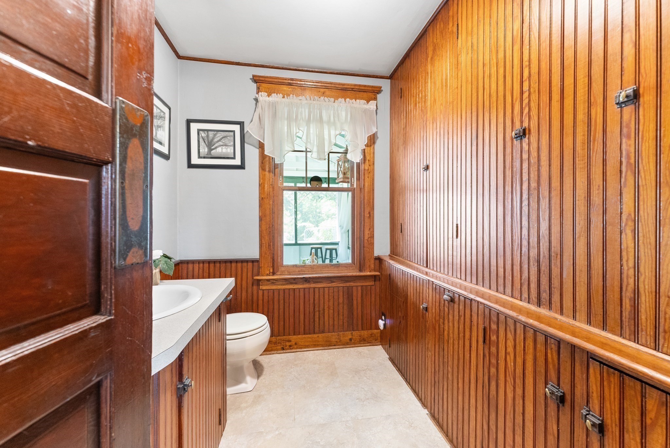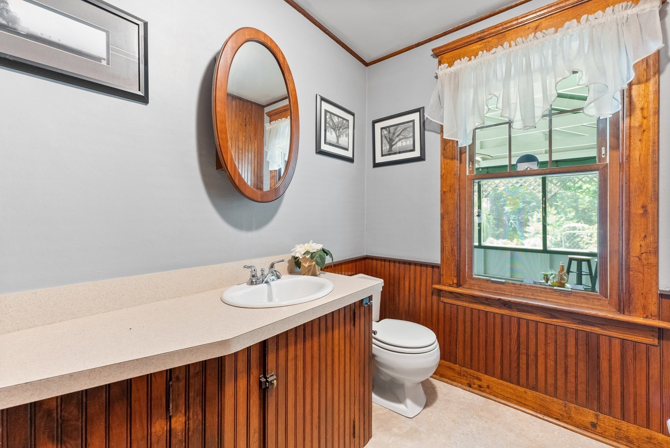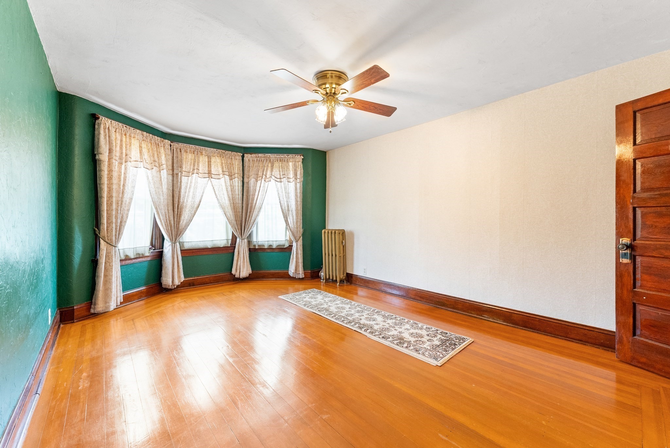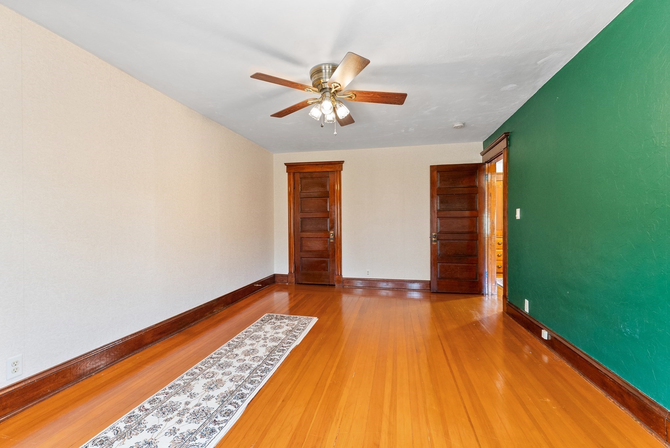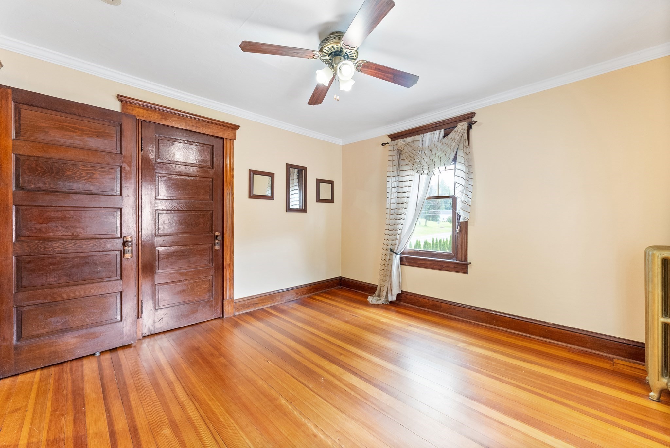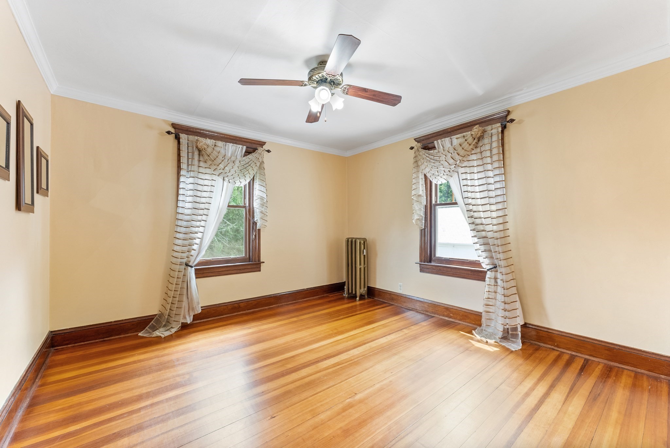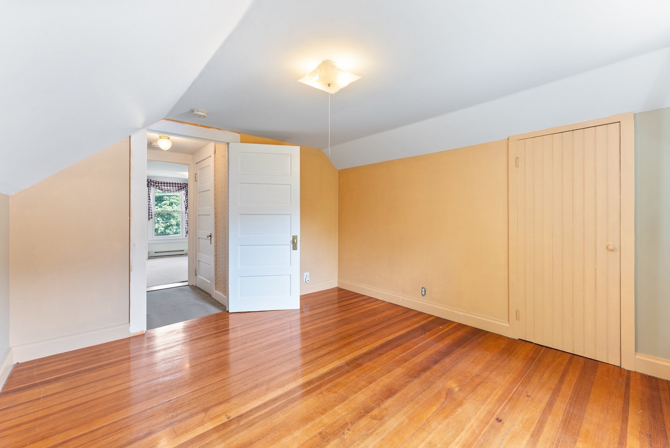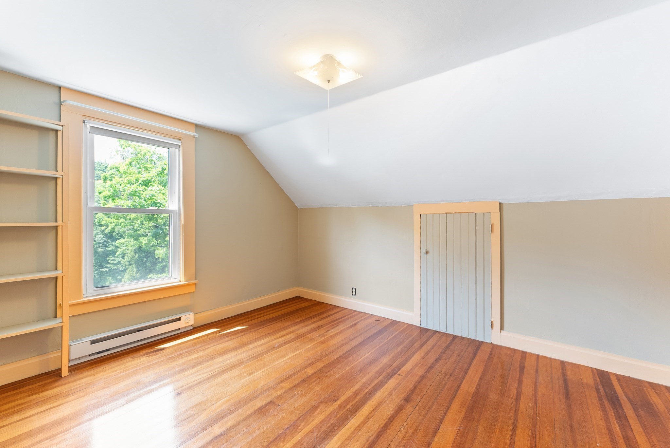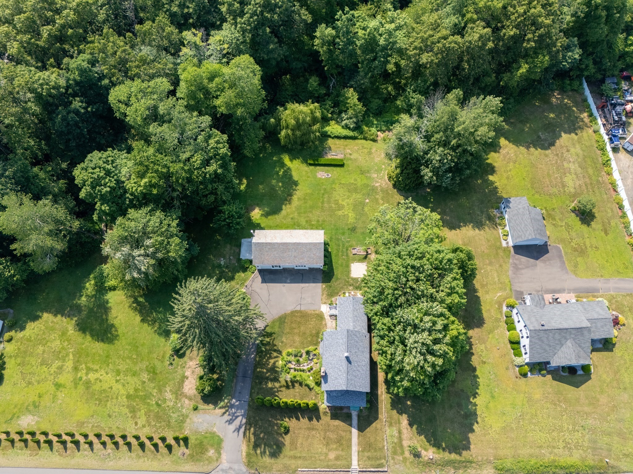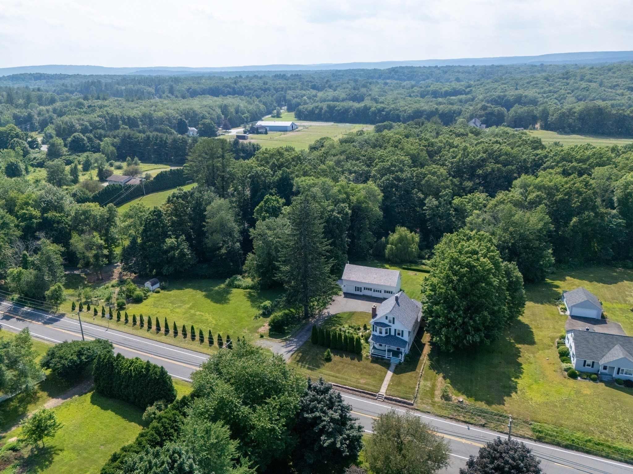Property Description
Property Overview
Property Details click or tap to expand
Kitchen, Dining, and Appliances
- Kitchen Dimensions: 11X14
- Kitchen Level: First Floor
- Flooring - Vinyl, Kitchen Island, Pantry
- Dishwasher, Dryer, Range, Refrigerator, Washer, Washer Hookup
- Dining Room Dimensions: 14X14
- Dining Room Level: First Floor
- Dining Room Features: Crown Molding, Flooring - Hardwood, Flooring - Wood, Open Floor Plan
Bedrooms
- Bedrooms: 4
- Master Bedroom Dimensions: 12X18
- Master Bedroom Level: Second Floor
- Master Bedroom Features: Ceiling Fan(s), Closet, Flooring - Hardwood, Flooring - Wood
- Bedroom 2 Dimensions: 12X12
- Bedroom 2 Level: Second Floor
- Master Bedroom Features: Ceiling Fan(s), Closet, Closet - Cedar, Flooring - Hardwood, Flooring - Wood
- Bedroom 3 Dimensions: 12X12
- Bedroom 3 Level: Second Floor
- Master Bedroom Features: Ceiling Fan(s), Flooring - Hardwood, Flooring - Wood
Other Rooms
- Total Rooms: 8
- Living Room Dimensions: 12X18
- Living Room Level: First Floor
- Living Room Features: Ceiling Fan(s), Crown Molding, Fireplace, Flooring - Hardwood, Flooring - Wall to Wall Carpet, Flooring - Wood, Open Floor Plan, Wood / Coal / Pellet Stove
- Laundry Room Features: Bulkhead, Concrete Floor, Full, Interior Access
Bathrooms
- Full Baths: 1
- Half Baths 1
- Bathroom 1 Dimensions: 6X8
- Bathroom 1 Level: First Floor
- Bathroom 1 Features: Bathroom - Half, Closet/Cabinets - Custom Built, Flooring - Vinyl
- Bathroom 2 Dimensions: 8X8
- Bathroom 2 Level: Second Floor
- Bathroom 2 Features: Bathroom - Full, Crown Molding, Flooring - Stone/Ceramic Tile, Remodeled, Wainscoting
Amenities
- Bike Path
- Conservation Area
- Golf Course
- Highway Access
- House of Worship
- Laundromat
- Marina
- Medical Facility
- Park
- Public School
- Shopping
- Stables
- Swimming Pool
- Tennis Court
- Walk/Jog Trails
Utilities
- Heating: Common, Electric, Geothermal Heat Source, Heat Pump, Hot Water Baseboard, Individual, Oil, Steam, Wall Unit
- Hot Water: Other (See Remarks), Varies Per Unit
- Cooling: Individual, None
- Electric Info: Circuit Breakers, Underground
- Energy Features: Insulated Doors, Insulated Windows
- Utility Connections: for Electric Dryer, for Electric Range, Washer Hookup
- Water: City/Town Water, Private
- Sewer: On-Site, Private Sewerage
Garage & Parking
- Garage Parking: Detached, Storage, Work Area
- Garage Spaces: 3
- Parking Features: 1-10 Spaces, Off-Street, Paved Driveway
- Parking Spaces: 6
Interior Features
- Square Feet: 2182
- Fireplaces: 1
- Accessability Features: Unknown
Construction
- Year Built: 1909
- Type: Detached
- Style: Colonial, Detached,
- Construction Type: Aluminum, Frame
- Foundation Info: Brick, Concrete Block, Other (See Remarks)
- Roof Material: Aluminum, Asphalt/Fiberglass Shingles, Shingle, Slate
- Flooring Type: Hardwood, Tile, Vinyl, Wall to Wall Carpet, Wood
- Lead Paint: Unknown
- Warranty: No
Exterior & Lot
- Exterior Features: Gutters, Other (See Remarks), Patio, Porch, Porch - Screened, Varies per Unit
- Road Type: Paved, Public, Publicly Maint.
Other Information
- MLS ID# 73255960
- Last Updated: 10/07/24
- HOA: No
- Reqd Own Association: Unknown
Property History click or tap to expand
| Date | Event | Price | Price/Sq Ft | Source |
|---|---|---|---|---|
| 10/07/2024 | Active | $429,900 | $197 | MLSPIN |
| 10/03/2024 | Price Change | $429,900 | $197 | MLSPIN |
| 09/23/2024 | Active | $439,900 | $202 | MLSPIN |
| 09/19/2024 | Price Change | $439,900 | $202 | MLSPIN |
| 08/07/2024 | Active | $449,900 | $206 | MLSPIN |
| 08/03/2024 | Price Change | $449,900 | $206 | MLSPIN |
| 07/14/2024 | Active | $469,900 | $215 | MLSPIN |
| 07/10/2024 | Price Change | $469,900 | $215 | MLSPIN |
| 06/25/2024 | Active | $479,900 | $220 | MLSPIN |
| 06/21/2024 | New | $479,900 | $220 | MLSPIN |
Mortgage Calculator
Map & Resources
Southwick Baptist School
Private School, Grades: 1-10
0.26mi
Open Arms Child Care Center
School
2.29mi
Open Arms Child Care Center
Private School, Grades: K
2.29mi
Congamond Coffee & Cafe
Cafe
0.97mi
CPC Smokehouse
Restaurant
0.95mi
Scooters Bark & Bubbles
Pet Grooming
0.34mi
Southwick Fire Department
Fire Station
1.93mi
Southwick Police Dept
Local Police
1.92mi
Rail Trail
Municipal Park
0.86mi
Rail Trail
Municipal Park
0.99mi
Rail Trail
Municipal Park
1.45mi
Rail Trail
Municipal Park
1.64mi
Town Of Suffield (Babb's Road)
Park
1.71mi
Babb's Beach Recreation Area
Park
1.72mi
Rail Trail
Municipal Park
2.03mi
Ferrin Heights (Russo) Cr
Private Park
0.97mi
Edgewood Golf Course
Golf Course
0.83mi
Vfw Post
Recreation Ground
1.65mi
Southwick Wildlife Management Area
Recreation Ground
1.89mi
Westfield Bank
Bank
1.87mi
Pride
Gas Station
0.26mi
Shell
Gas Station
0.85mi
CVS Pharmacy
Pharmacy
0.19mi
Big Y
Supermarket
0.28mi
Ocean State Job Lot
Variety Store
0.23mi
Seller's Representative: Kelley & Katzer Team, Kelley & Katzer Real Estate, LLC
MLS ID#: 73255960
© 2024 MLS Property Information Network, Inc.. All rights reserved.
The property listing data and information set forth herein were provided to MLS Property Information Network, Inc. from third party sources, including sellers, lessors and public records, and were compiled by MLS Property Information Network, Inc. The property listing data and information are for the personal, non commercial use of consumers having a good faith interest in purchasing or leasing listed properties of the type displayed to them and may not be used for any purpose other than to identify prospective properties which such consumers may have a good faith interest in purchasing or leasing. MLS Property Information Network, Inc. and its subscribers disclaim any and all representations and warranties as to the accuracy of the property listing data and information set forth herein.
MLS PIN data last updated at 2024-10-07 03:05:00











