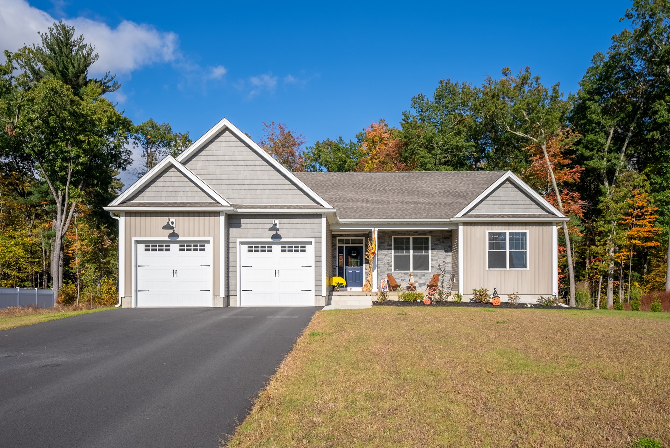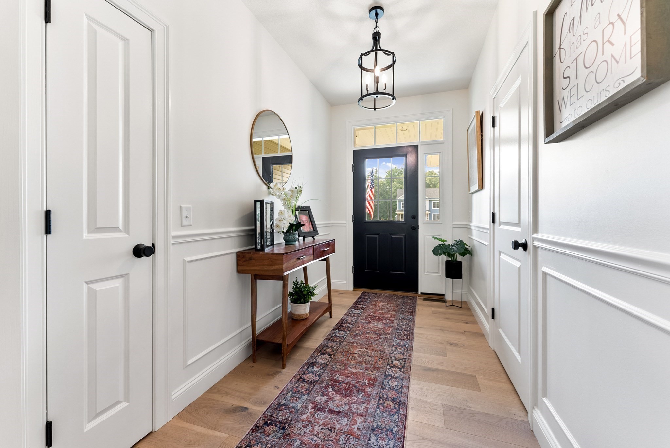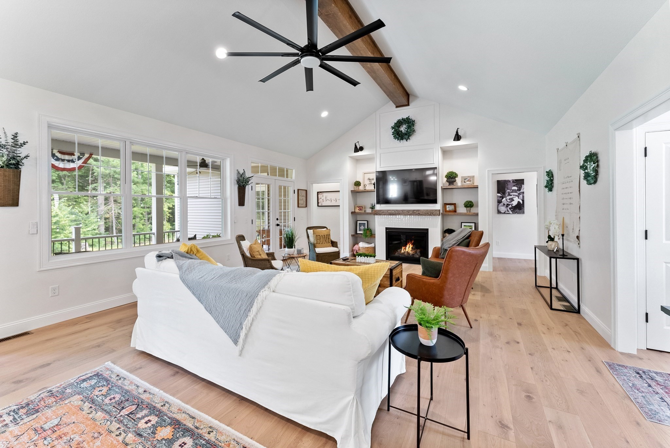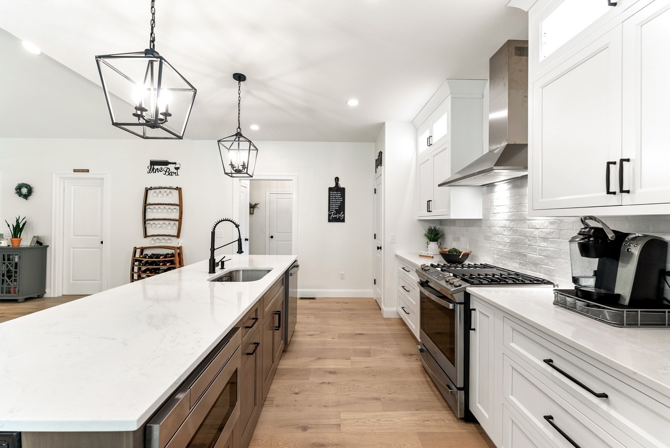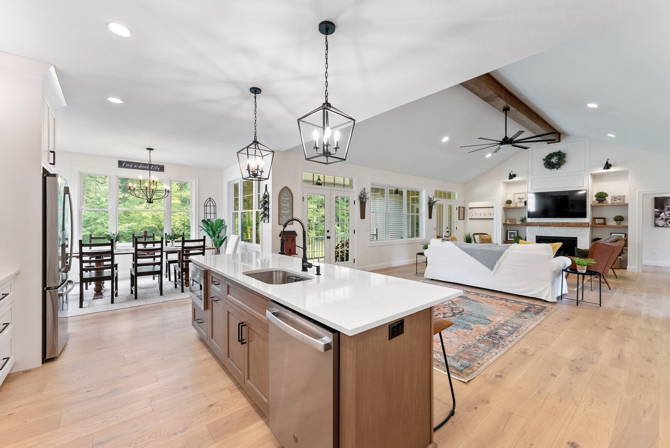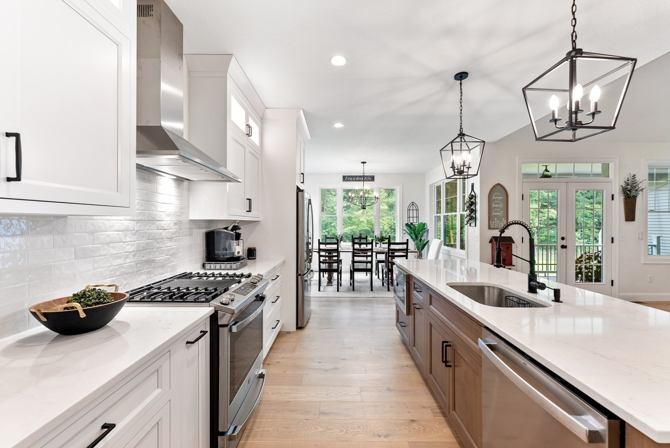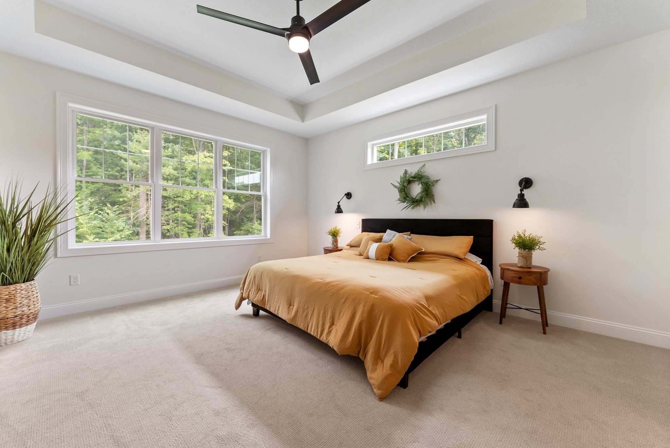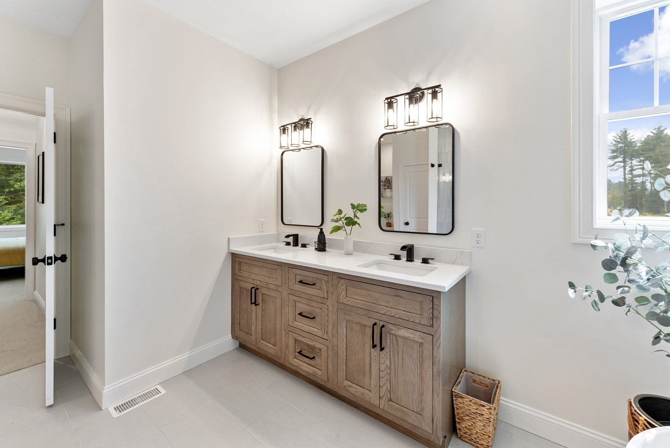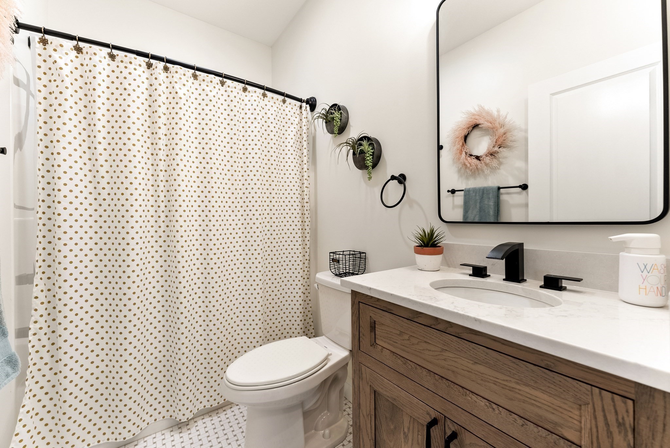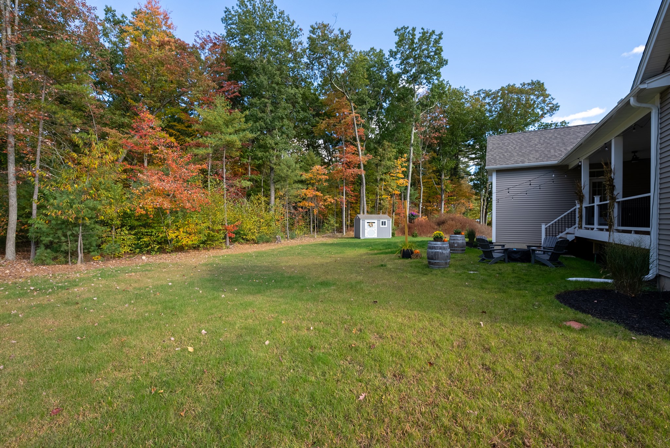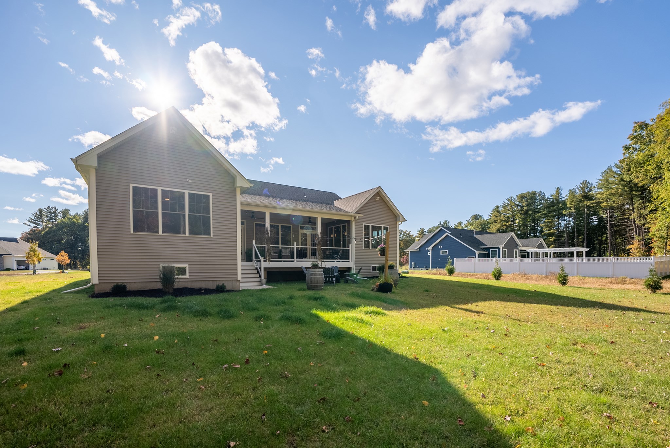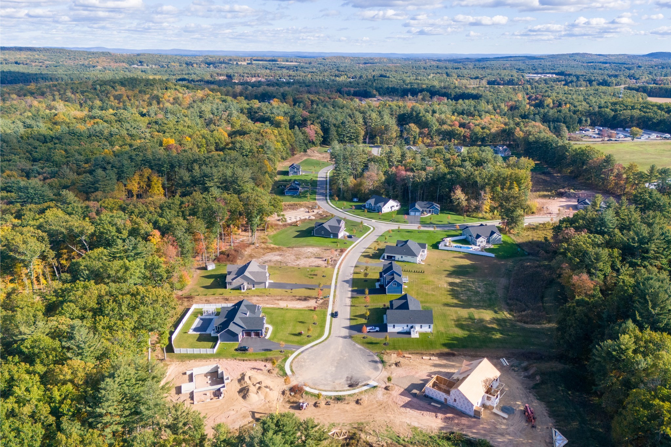Property Description
Property Overview
Property Details click or tap to expand
Kitchen, Dining, and Appliances
- Kitchen Dimensions: 18X18
- Kitchen Level: First Floor
- Cabinets - Upgraded, Countertops - Stone/Granite/Solid, Countertops - Upgraded, Dining Area, Flooring - Hardwood, Gas Stove, Kitchen Island, Lighting - Pendant, Open Floor Plan, Recessed Lighting
- Dishwasher, Dryer, Microwave, Range, Refrigerator, Vent Hood, Washer, Washer Hookup
- Dining Room Dimensions: 12X10
- Dining Room Level: First Floor
- Dining Room Features: Flooring - Hardwood, Lighting - Overhead, Open Floor Plan
Bedrooms
- Bedrooms: 3
- Master Bedroom Dimensions: 16X15
- Master Bedroom Features: Bathroom - Full, Ceiling Fan(s), Closet - Double, Closet - Linen, Closet - Walk-in, Double Vanity, Exterior Access, Flooring - Wall to Wall Carpet
- Bedroom 2 Dimensions: 12X12
- Bedroom 2 Level: First Floor
- Master Bedroom Features: Ceiling Fan(s), Closet - Double, Flooring - Wall to Wall Carpet
- Bedroom 3 Dimensions: 13X12
- Bedroom 3 Level: First Floor
- Master Bedroom Features: Ceiling Fan(s), Closet - Double, Flooring - Stone/Ceramic Tile
Other Rooms
- Total Rooms: 8
- Laundry Room Features: Concrete Floor, Full, Interior Access, Unfinished Basement, Walk Out
Bathrooms
- Full Baths: 2
- Half Baths 1
- Master Bath: 1
- Bathroom 1 Dimensions: 14X13
- Bathroom 1 Level: First Floor
- Bathroom 1 Features: Bathroom - Double Vanity/Sink, Bathroom - Full, Bathroom - Tiled With Shower Stall, Bathroom - Tiled With Tub, Closet - Linen, Flooring - Stone/Ceramic Tile
- Bathroom 2 Dimensions: 8X4
- Bathroom 2 Level: First Floor
- Bathroom 2 Features: Bathroom - Half, Flooring - Stone/Ceramic Tile
- Bathroom 3 Dimensions: 8X6
- Bathroom 3 Level: First Floor
- Bathroom 3 Features: Bathroom - Full, Bathroom - With Tub & Shower, Flooring - Stone/Ceramic Tile
Amenities
- Conservation Area
- Golf Course
- Highway Access
- House of Worship
- Laundromat
- Medical Facility
- Park
- Public School
- Shopping
- Stables
- Swimming Pool
- Tennis Court
- Walk/Jog Trails
Utilities
- Heating: Fan Coil, Forced Air, Hot Water Radiators, Oil, Propane
- Hot Water: Other (See Remarks), Varies Per Unit
- Cooling: Central Air
- Electric Info: Circuit Breakers, Underground
- Energy Features: Insulated Windows, Prog. Thermostat, Storm Doors
- Utility Connections: for Electric Dryer, for Gas Range, Washer Hookup
- Water: City/Town Water, Private
- Sewer: On-Site, Private Sewerage
Garage & Parking
- Garage Parking: Attached, Garage Door Opener
- Garage Spaces: 2
- Parking Features: 1-10 Spaces, Improved Driveway, Off-Street, Paved Driveway
- Parking Spaces: 4
Interior Features
- Square Feet: 2136
- Fireplaces: 1
- Interior Features: French Doors
- Accessability Features: Unknown
Construction
- Year Built: 2023
- Type: Detached
- Style: Contemporary, Garden, Modified
- Construction Type: Aluminum, Frame
- Foundation Info: Poured Concrete
- Roof Material: Aluminum, Asphalt/Fiberglass Shingles
- Flooring Type: Tile, Wall to Wall Carpet, Wood
- Lead Paint: None
- Warranty: No
Exterior & Lot
- Lot Description: Level, Paved Drive
- Exterior Features: Covered Patio/Deck, Deck - Composite, Gutters, Porch, Professional Landscaping, Sprinkler System, Storage Shed
- Road Type: Cul-De-Sac, Paved, Public, Publicly Maint.
Other Information
- MLS ID# 73281566
- Last Updated: 10/11/24
- HOA: No
- Reqd Own Association: Unknown
Property History click or tap to expand
| Date | Event | Price | Price/Sq Ft | Source |
|---|---|---|---|---|
| 09/28/2024 | Active | $669,900 | $314 | MLSPIN |
| 09/24/2024 | Price Change | $669,900 | $314 | MLSPIN |
| 08/28/2024 | Active | $689,900 | $323 | MLSPIN |
| 08/24/2024 | New | $689,900 | $323 | MLSPIN |
Mortgage Calculator
Map & Resources
Powder Mill School
Public Elementary School, Grades: 3-6
1.33mi
Woodland Elementary School
Public Elementary School, Grades: PK-2
1.52mi
Open Arms Child Care Center
School
1.53mi
Open Arms Child Care Center
Private School, Grades: K
1.53mi
Southwick Regional High School
Public Secondary School, Grades: 7-12
1.56mi
Munger Hill School
Public Elementary School, Grades: PK-4
1.94mi
Westfield Middle School
Public Middle School, Grades: 7-8
2.24mi
Baystate Noble Hospital
Hospital
2.47mi
Southwick Police Dept
Local Police
1.92mi
Westfield Police Department
Local Police
2.82mi
Southwick Fire Department
Fire Station
1.93mi
Westfield Fire Department - Station 2
Fire Station
2.66mi
Westfield Fire Department
Fire Station
2.7mi
Pioneer Valley Live Steamers
Museum
1.86mi
Amelia Park Children's Museum
Museum
2.16mi
Southwick Recreation Center
Sports Centre
1.63mi
Rail Trail
Municipal Park
1.27mi
Whalley Park
Park
1.71mi
Rail Trail
Municipal Park
1.96mi
Westfield Skate Park
Municipal Park
2.07mi
Amelia's Garden
Park
2.21mi
Plantation Estates Conservation Restriction
Private Park
0.72mi
Plantation Estates Conservation Restriction
Private Park
0.74mi
Southwick Rail Trail
Municipal Park
0.74mi
Southwick Grange
Recreation Ground
1.36mi
The Ranch Golf Club
Golf Course
0.47mi
Shaker Farms Country Club
Golf Course
0.81mi
Longhi's Golf
Golf Course
2.32mi
Berkshire Bank
Bank
1.28mi
Westfield Bank
Bank
1.95mi
Pediatric Associates of Hampden County
Doctors
0.9mi
Scibelli's Mobil
Gas Station
1.31mi
Southwick Public Library
Library
1.35mi
Big Y
Supermarket
2.25mi
Seller's Representative: Kelley & Katzer Team, Kelley & Katzer Real Estate, LLC
MLS ID#: 73281566
© 2024 MLS Property Information Network, Inc.. All rights reserved.
The property listing data and information set forth herein were provided to MLS Property Information Network, Inc. from third party sources, including sellers, lessors and public records, and were compiled by MLS Property Information Network, Inc. The property listing data and information are for the personal, non commercial use of consumers having a good faith interest in purchasing or leasing listed properties of the type displayed to them and may not be used for any purpose other than to identify prospective properties which such consumers may have a good faith interest in purchasing or leasing. MLS Property Information Network, Inc. and its subscribers disclaim any and all representations and warranties as to the accuracy of the property listing data and information set forth herein.
MLS PIN data last updated at 2024-10-11 15:47:00




