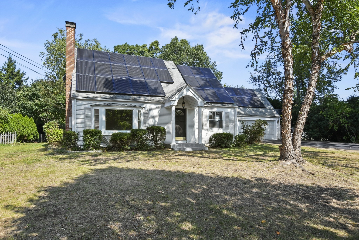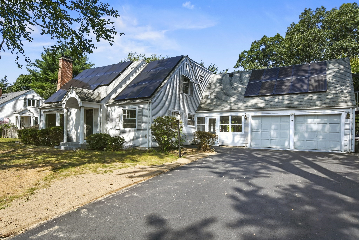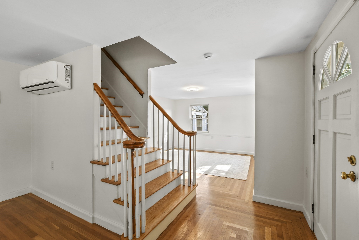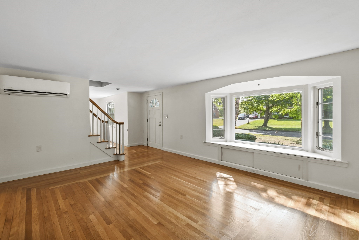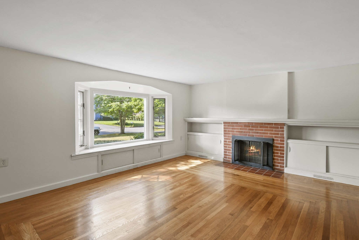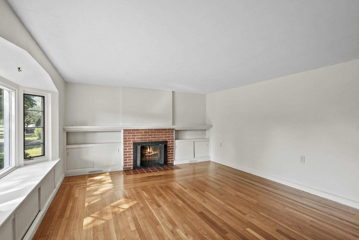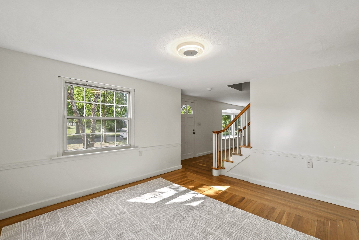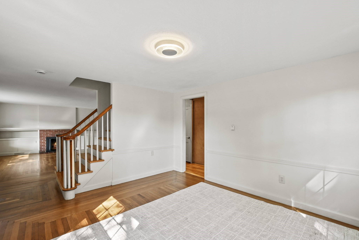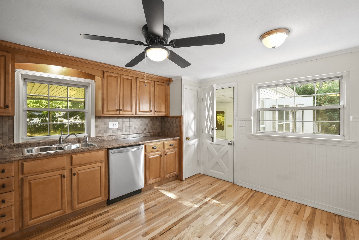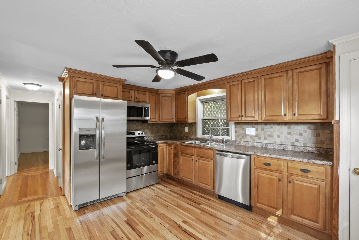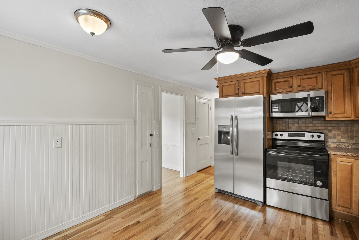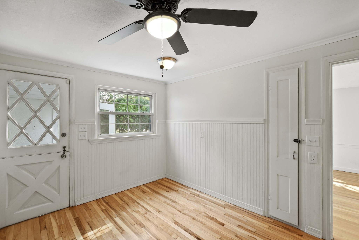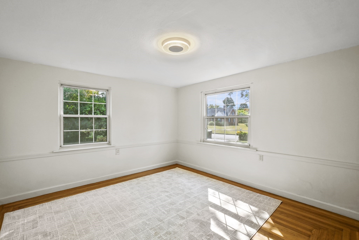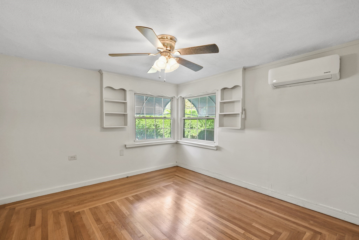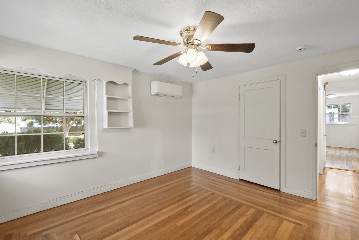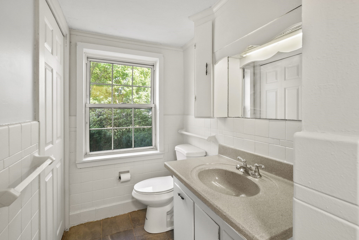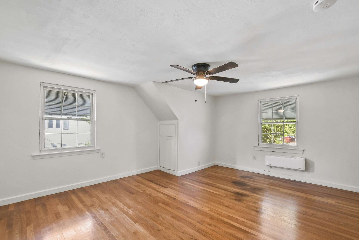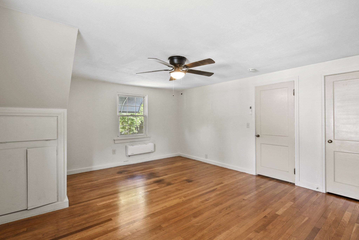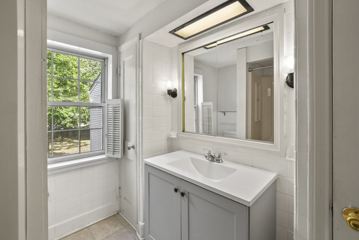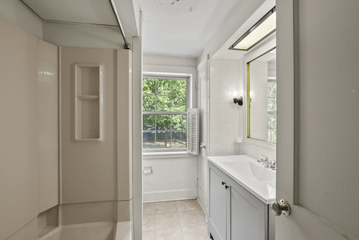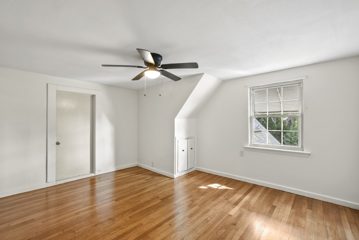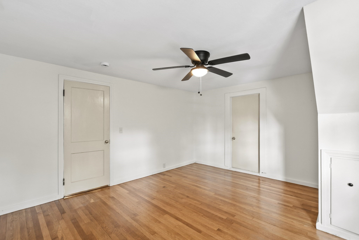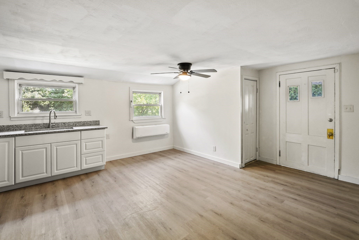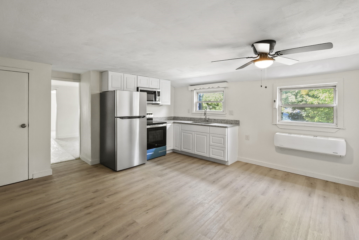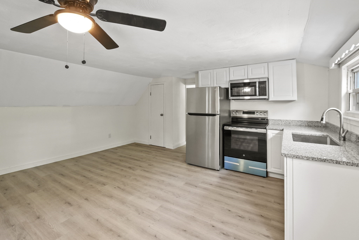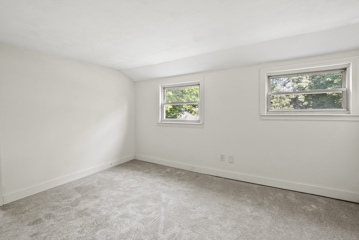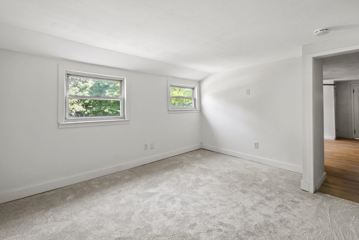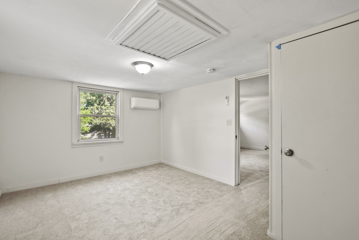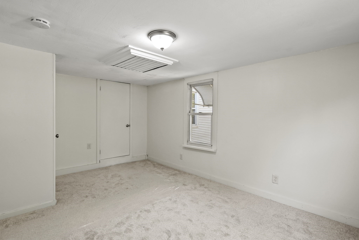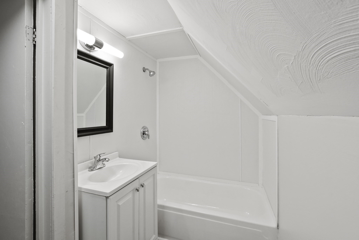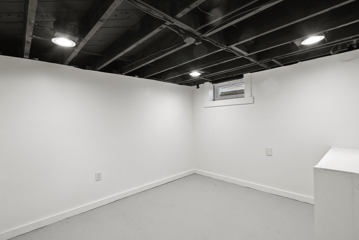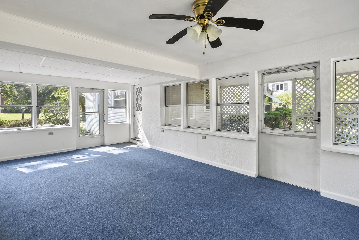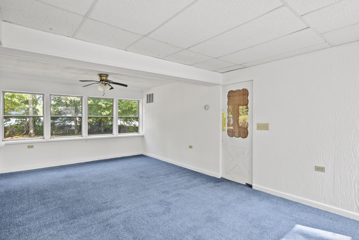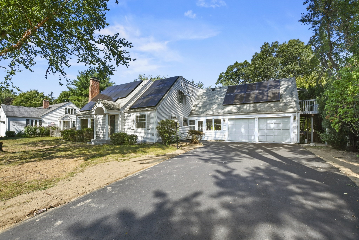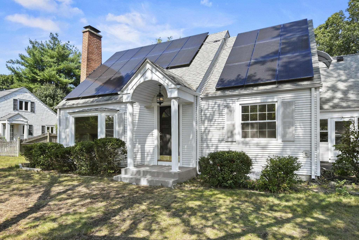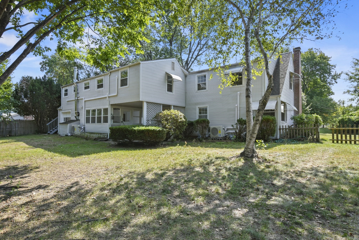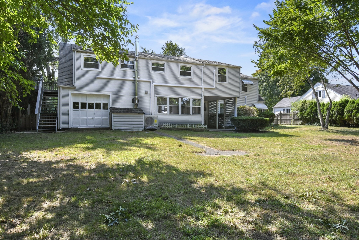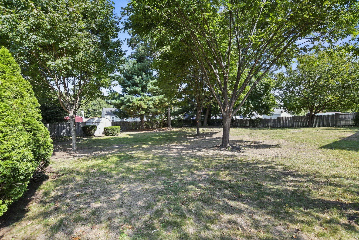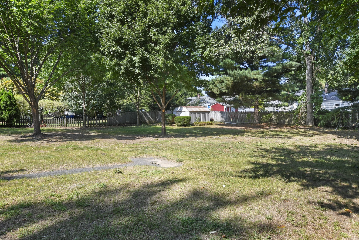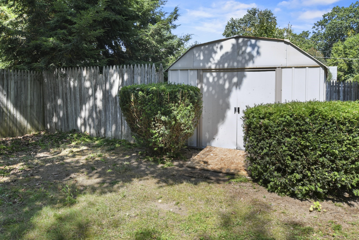Property Description
Property Overview
Property Details click or tap to expand
Kitchen, Dining, and Appliances
- Kitchen Dimensions: 14X11
- Kitchen Level: First Floor
- Ceiling Fan(s), Countertops - Stone/Granite/Solid, Flooring - Hardwood, Pantry
- Dishwasher, Microwave, Range, Refrigerator, Washer Hookup
- Dining Room Dimensions: 13X11
- Dining Room Level: First Floor
- Dining Room Features: Chair Rail, Flooring - Hardwood
Bedrooms
- Bedrooms: 4
- Master Bedroom Dimensions: 13X11
- Master Bedroom Level: Second Floor
- Master Bedroom Features: Ceiling Fan(s), Closet, Flooring - Hardwood
- Bedroom 2 Dimensions: 14X16
- Bedroom 2 Level: Second Floor
- Master Bedroom Features: Ceiling Fan(s), Closet, Closet - Walk-in, Flooring - Hardwood
- Bedroom 3 Dimensions: 13X15
- Bedroom 3 Level: Second Floor
- Master Bedroom Features: Ceiling Fan(s), Closet, Closet - Walk-in, Flooring - Hardwood
Other Rooms
- Total Rooms: 8
- Living Room Dimensions: 21X13
- Living Room Level: First Floor
- Living Room Features: Closet/Cabinets - Custom Built, Fireplace, Flooring - Hardwood, Window(s) - Bay/Bow/Box
- Laundry Room Features: Bulkhead, Concrete Floor, Full, Interior Access, Unfinished Basement
Bathrooms
- Full Baths: 2
- Half Baths 1
- Bathroom 1 Dimensions: 5X8
- Bathroom 1 Level: First Floor
- Bathroom 1 Features: Bathroom - Half, Countertops - Stone/Granite/Solid
- Bathroom 2 Dimensions: 7X8
- Bathroom 2 Level: Second Floor
- Bathroom 2 Features: Bathroom - Full, Closet - Linen, Countertops - Stone/Granite/Solid, Flooring - Vinyl
- Bathroom 3 Dimensions: 12X5
- Bathroom 3 Level: Second Floor
- Bathroom 3 Features: Bathroom - Full, Countertops - Stone/Granite/Solid, Flooring - Laminate
Amenities
- Golf Course
- Public School
- Shopping
Utilities
- Heating: Ductless Mini-Split System, Electric Baseboard, Extra Flue, Gas, Geothermal Heat Source, Heat Pump, Individual, Oil, Oil, Radiant
- Hot Water: Electric
- Cooling: Ductless Mini-Split System, Heat Pump
- Electric Info: 100 Amps, Other (See Remarks)
- Energy Features: Insulated Doors, Insulated Windows
- Utility Connections: for Electric Dryer, Washer Hookup
- Water: City/Town Water, Private
- Sewer: City/Town Sewer, Private
Garage & Parking
- Garage Parking: Attached
- Garage Spaces: 2
- Parking Features: 1-10 Spaces, Off-Street
- Parking Spaces: 2
Interior Features
- Square Feet: 2246
- Fireplaces: 1
- Accessability Features: Unknown
Construction
- Year Built: 1948
- Type: Detached
- Style: Cape, Historical, Rowhouse
- Construction Type: Conventional (2x4-2x6)
- Foundation Info: Poured Concrete
- Roof Material: Aluminum, Asphalt/Fiberglass Shingles
- UFFI: Unknown
- Flooring Type: Hardwood, Vinyl, Wall to Wall Carpet, Wood Laminate
- Lead Paint: Unknown
- Warranty: No
Exterior & Lot
- Lot Description: Fenced/Enclosed
- Exterior Features: Fenced Yard, Storage Shed
- Road Type: Paved
Other Information
- MLS ID# 73291171
- Last Updated: 11/16/24
- HOA: No
- Reqd Own Association: Unknown
Mortgage Calculator
Map & Resources
Pioneer Valley Montessori School
Private School, Grades: PK-6
0.15mi
Mill Pond School
Special Education, Grades: PK-12
0.44mi
Mary M Walsh School
Public Elementary School, Grades: PK-5
0.63mi
Kiley Prep
Public Middle School, Grades: 6-8
0.64mi
Daniel B Brunton School
Public Elementary School, Grades: PK-5
0.66mi
Kiley Academy
Public Middle School, Grades: 6-8
0.67mi
Western New England University
University
0.74mi
Parker Millbrook School
School
0.89mi
McDonald's
Burger (Fast Food)
1.23mi
Pappas pizza
Pizzeria
1.68mi
Springfield Fire Department
Fire Station
0.54mi
Springfield Fire Department
Fire Station
2.4mi
Golden Bear Multipurpose Turf Stadium
Stadium. Sports: American Football, Field Hockey, Lacrosse
1.01mi
George E. Trelease Memorial Baseball Park
Sports Centre. Sports: Baseball
0.98mi
Suprenant Field
Sports Centre. Sports: Soccer
1.09mi
Anthony S. Caprio Alumni Healthful Living Center
Sports Centre. Sports: Swimming, Volleyball, Fitness, Gymnastics, Running
1.14mi
Mill Pond Access
Municipal Park
0.29mi
Rose Chase Conservation Area
Municipal Park
0.4mi
South Branch Park
Nature Reserve
0.44mi
South Branch Park
Nature Reserve
0.57mi
Wetstone Tract
Municipal Park
0.85mi
Grand Valley Conservation Area
Nature Reserve
0.85mi
Labelle Dr. Conservation Area
Municipal Park
0.85mi
Venture Pond Cons. Area
Municipal Park
0.87mi
Veterans Memorial Golf Course
Golf Course
0.18mi
Country Club of Wilbraham
Golf Course
1.31mi
Pine Knoll Golf Course
Golf Course
1.33mi
Fenway Driving Range
Golf Course
1.48mi
Fenway Pitch and Putt
Golf Course
1.56mi
Camp Wilder
Recreation Ground
0.14mi
Boy Scout Camp
Recreation Ground
1.79mi
Sixteen Acres Sch. Playground
Playground
0.66mi
7-Eleven
Gas Station
1.06mi
Shell
Gas Station
1.08mi
Springfield City Library: Sixteen Acres Branch
Library
0.74mi
D’Amour Library
Library
1.38mi
Western New England College School of Law Library
Library
1.5mi
Fresh Acres Market
Supermarket
0.53mi
Big Y
Supermarket
0.77mi
Stop & Shop
Supermarket
1.02mi
Walgreens
Pharmacy
0.96mi
7-Eleven
Convenience
1.05mi
Joe's Kwik Mart
Convenience
1.07mi
Seller's Representative: James Cichetti, Lamacchia Realty, Inc.
MLS ID#: 73291171
© 2024 MLS Property Information Network, Inc.. All rights reserved.
The property listing data and information set forth herein were provided to MLS Property Information Network, Inc. from third party sources, including sellers, lessors and public records, and were compiled by MLS Property Information Network, Inc. The property listing data and information are for the personal, non commercial use of consumers having a good faith interest in purchasing or leasing listed properties of the type displayed to them and may not be used for any purpose other than to identify prospective properties which such consumers may have a good faith interest in purchasing or leasing. MLS Property Information Network, Inc. and its subscribers disclaim any and all representations and warranties as to the accuracy of the property listing data and information set forth herein.
MLS PIN data last updated at 2024-11-16 03:05:00



