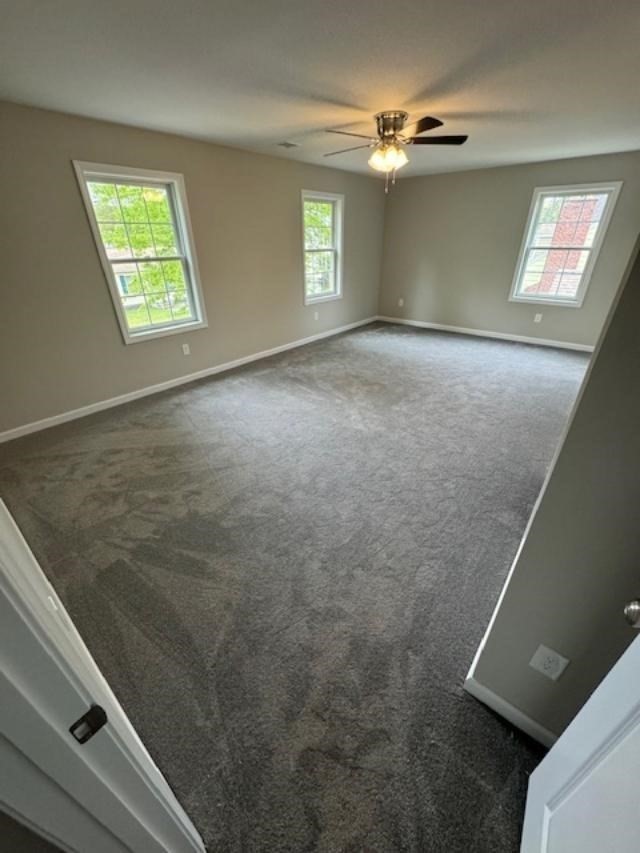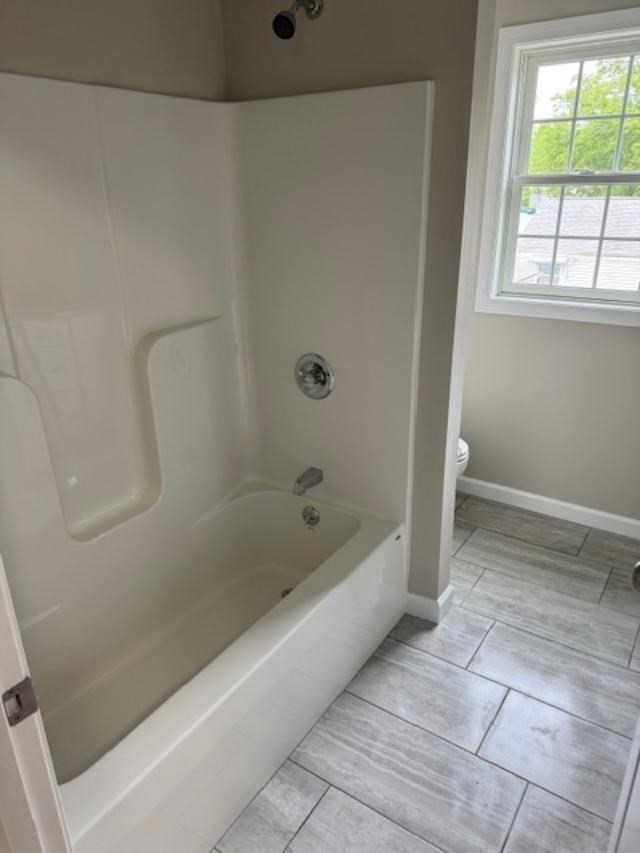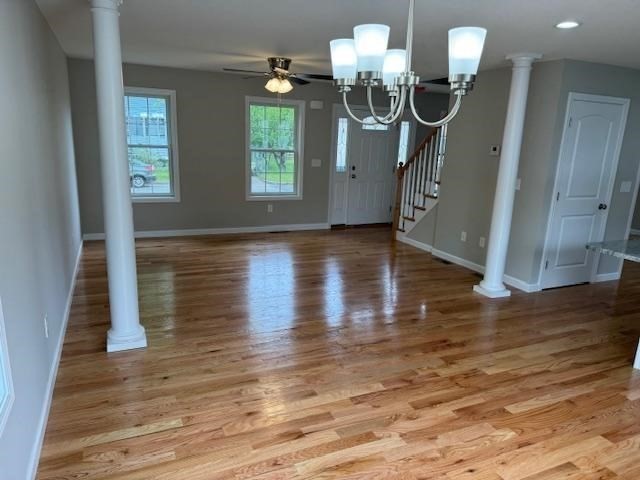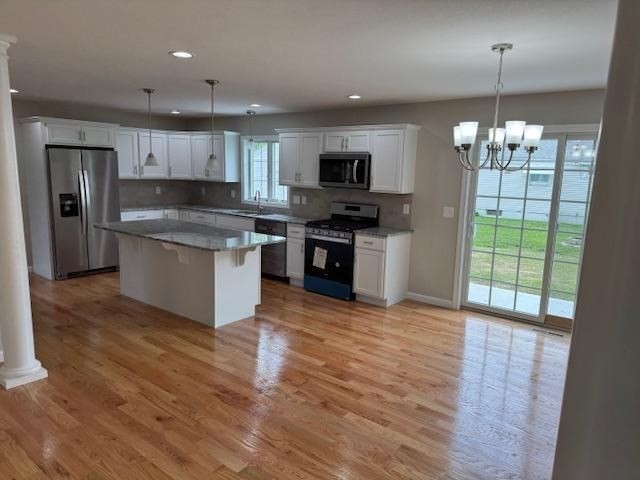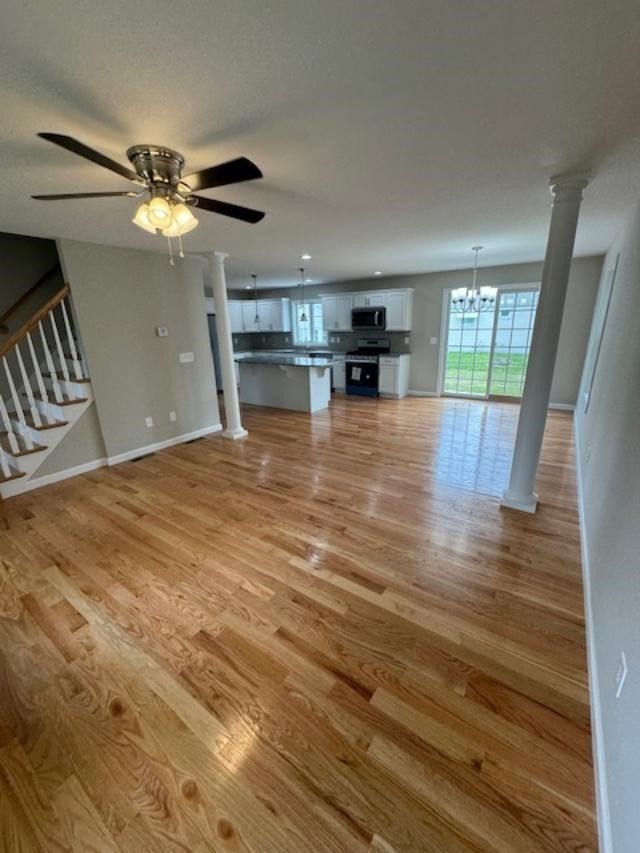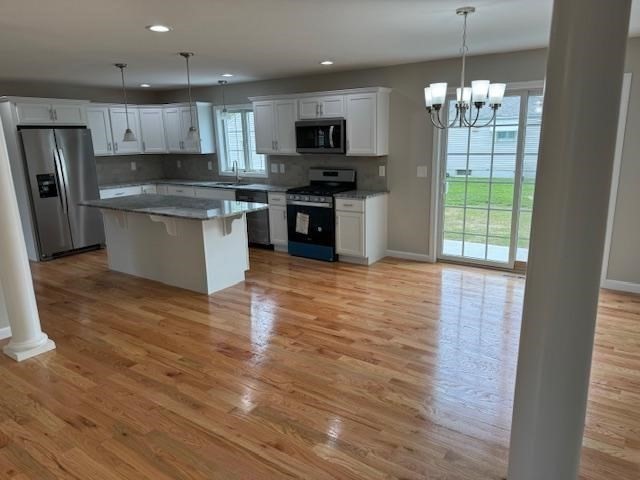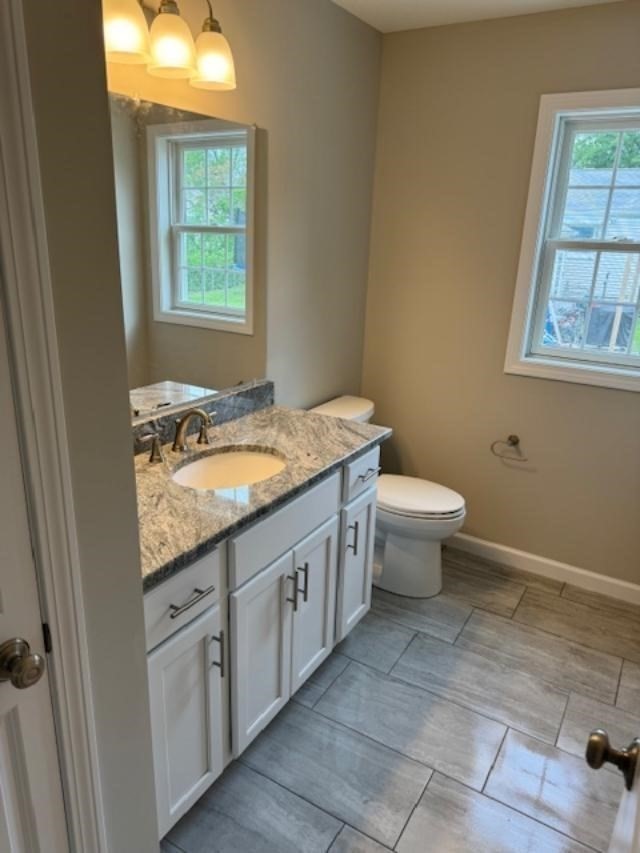Property Description
Property Overview
Property Details click or tap to expand
Kitchen, Dining, and Appliances
- Kitchen Level: First Floor
- Countertops - Stone/Granite/Solid, Flooring - Hardwood, Gas Stove, Recessed Lighting
- Dishwasher - ENERGY STAR, Disposal, Microwave, Range, Refrigerator - ENERGY STAR, Washer Hookup
- Dining Room Level: First Floor
- Dining Room Features: Flooring - Hardwood
Bedrooms
- Bedrooms: 4
- Master Bedroom Level: Second Floor
- Master Bedroom Features: Bathroom - Full, Ceiling Fan(s), Closet - Walk-in, Flooring - Wall to Wall Carpet
- Bedroom 2 Level: Second Floor
- Master Bedroom Features: Cable Hookup, Ceiling Fan(s), Closet, Flooring - Wall to Wall Carpet
- Bedroom 3 Level: Second Floor
- Master Bedroom Features: Ceiling Fan(s), Closet, Flooring - Wall to Wall Carpet
Other Rooms
- Total Rooms: 7
- Living Room Level: First Floor
- Living Room Features: Ceiling Fan(s), Flooring - Hardwood
- Laundry Room Features: Bulkhead, Concrete Floor, Full, Unfinished Basement
Bathrooms
- Full Baths: 2
- Half Baths 1
- Master Bath: 1
Amenities
- Park
- Public School
- Public Transportation
- Walk/Jog Trails
Utilities
- Heating: Forced Air, Gas, Hot Air Gravity, Oil, Unit Control
- Heat Zones: 1
- Hot Water: Natural Gas
- Cooling: Central Air
- Cooling Zones: 1
- Electric Info: 200 Amps
- Energy Features: Insulated Windows
- Utility Connections: for Electric Dryer, for Gas Range, Icemaker Connection, Washer Hookup
- Water: City/Town Water, Private
- Sewer: City/Town Sewer, Private
Garage & Parking
- Garage Parking: Attached, Garage Door Opener
- Garage Spaces: 2
- Parking Features: 1-10 Spaces, Off-Street, Paved Driveway
- Parking Spaces: 2
Interior Features
- Square Feet: 2148
- Accessability Features: No
Construction
- Year Built: 2024
- Type: Detached
- Style: Colonial, Detached,
- Construction Type: Aluminum, Frame
- Foundation Info: Poured Concrete
- Roof Material: Aluminum, Asphalt/Fiberglass Shingles
- UFFI: No
- Flooring Type: Hardwood, Tile, Wall to Wall Carpet
- Lead Paint: None
- Warranty: No
Exterior & Lot
- Exterior Features: Gutters, Patio, Screens
- Road Type: Paved, Public, Publicly Maint.
Other Information
- MLS ID# 73302099
- Last Updated: 10/19/24
- HOA: No
- Reqd Own Association: Unknown
Property History click or tap to expand
| Date | Event | Price | Price/Sq Ft | Source |
|---|---|---|---|---|
| 10/19/2024 | Active | $499,900 | $233 | MLSPIN |
| 10/15/2024 | New | $499,900 | $233 | MLSPIN |
| 10/01/2024 | Expired | $489,000 | $228 | MLSPIN |
| 08/18/2024 | Active | $489,000 | $228 | MLSPIN |
| 08/14/2024 | Price Change | $489,000 | $228 | MLSPIN |
| 08/05/2024 | Active | $489,900 | $228 | MLSPIN |
| 08/01/2024 | New | $489,900 | $228 | MLSPIN |
| 08/01/2024 | Expired | $489,900 | $228 | MLSPIN |
| 06/10/2024 | Active | $489,900 | $228 | MLSPIN |
| 06/06/2024 | Price Change | $489,900 | $228 | MLSPIN |
| 05/30/2024 | Active | $499,900 | $233 | MLSPIN |
| 05/26/2024 | New | $499,900 | $233 | MLSPIN |
Mortgage Calculator
Map & Resources
Hiram L Dorman School
Public Elementary School, Grades: PK-5
0.11mi
Springfield Central High School
Public Secondary School, Grades: 9-12
0.42mi
Baystate Academy Charter Public School
Charter School, Grades: 6-12
0.53mi
Balliet Preschool
Public Elementary School, Grades: PK
0.67mi
Roger L. Putnam Vocational Technical Academy
Public Secondary School, Grades: 9-12
0.71mi
Springfield Transition Academy
Public School
0.71mi
Thomas M Balliet School
Public Elementary School, Grades: PK-5
0.73mi
Margaret C Ells School
Public Elementary School, Grades: PK
0.74mi
Dunkin'
Donut & Coffee Shop
1.15mi
McDonald's
Burger (Fast Food)
1.2mi
McDonald's
Burger (Fast Food)
1.36mi
Sonic
Burger (Fast Food)
1.84mi
Route 66 Diner
Restaurant
0.65mi
Pappas pizza
Pizzeria
1.18mi
Springfield Fire Department
Fire Station
0.58mi
Springfield Fire Department
Fire Station
1.23mi
Springfield Fire Department
Fire Station
1.62mi
Springfield Fire Department
Fire Station
1.65mi
Springfield Fire Department
Fire Station
2.39mi
Springfield Fire Department
Fire Station
2.43mi
Springfield College Public Safety
Police
2.08mi
State Police Springfield
State Police
2.3mi
Esther B. Griswold Theatre
Theatre
1.27mi
Springfield Indian Motorcycle Museum and Hall of Fame
Museum
1.01mi
Golden Bear Multipurpose Turf Stadium
Stadium. Sports: American Football, Field Hockey, Lacrosse
1.73mi
Karen Sprague Cultural Arts Center
Arts Centre
1.27mi
Richard F. Bedard Field
Sports Centre. Sports: Baseball
0.87mi
Judy Groff Field
Sports Centre. Sports: Baseball
0.95mi
Anthony S. Caprio Alumni Healthful Living Center
Sports Centre. Sports: Swimming, Volleyball, Fitness, Gymnastics, Running
1.6mi
Stagg Field
Sports Centre. Sports: American Football
1.63mi
Suprenant Field
Sports Centre. Sports: Soccer
1.67mi
Art Linkletter Natatorium
Sports Centre. Sports: Swimming
1.74mi
Blake Arena
Sports Centre. Sports: Basketball
1.75mi
Appleton Tennis Courts
Sports Centre. Sports: Tennis
1.76mi
White Cedar Bog
Municipal Park
0.43mi
Good Shepherds Brook
Municipal Park
0.47mi
White Cedar Bog
Municipal Park
0.68mi
Duggan Leatherleaf Bog
Municipal Park
1.15mi
Edgemere Road Swamp
Municipal Park
1.19mi
Hutchinson Bog
Municipal Park
1.25mi
Bircham Bend Brook
Municipal Park
1.38mi
Delta Hills Conservation Area
Municipal Park
1.4mi
Winchester Square
Recreation Ground
1.63mi
Lake Lorraine Access
Recreation Ground
1.75mi
Library Express at Pine Point
Library
0.42mi
Mass Mutual Corporate Library
Library
0.81mi
East Springfield Branch Springfield City Library
Library
1.28mi
James J. Shea, Sr. Library
Library
1.36mi
Western New England College School of Law Library
Library
1.39mi
D’Amour Library
Library
1.41mi
Mason Square Branch Springfield City Library
Library
1.76mi
BSW Beauty Supply
Beauty
1.67mi
5 Star Supermarket
Supermarket
1.36mi
Big Y
Supermarket
1.68mi
Walmart Supercenter
Supermarket
1.82mi
Kohl's
Department Store
1.41mi
Seller's Representative: Thomas Bretta, Berkshire Hathaway HomeServices Realty Professionals
MLS ID#: 73302099
© 2024 MLS Property Information Network, Inc.. All rights reserved.
The property listing data and information set forth herein were provided to MLS Property Information Network, Inc. from third party sources, including sellers, lessors and public records, and were compiled by MLS Property Information Network, Inc. The property listing data and information are for the personal, non commercial use of consumers having a good faith interest in purchasing or leasing listed properties of the type displayed to them and may not be used for any purpose other than to identify prospective properties which such consumers may have a good faith interest in purchasing or leasing. MLS Property Information Network, Inc. and its subscribers disclaim any and all representations and warranties as to the accuracy of the property listing data and information set forth herein.
MLS PIN data last updated at 2024-10-19 03:05:00










