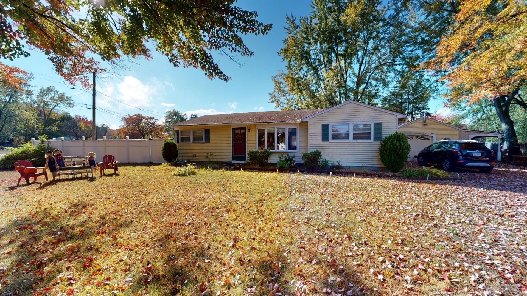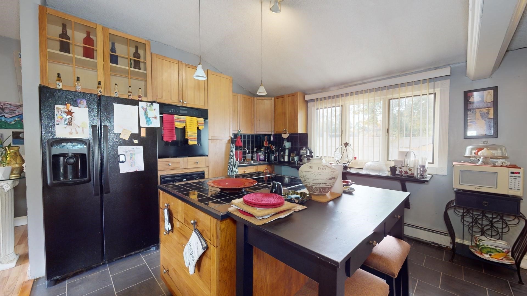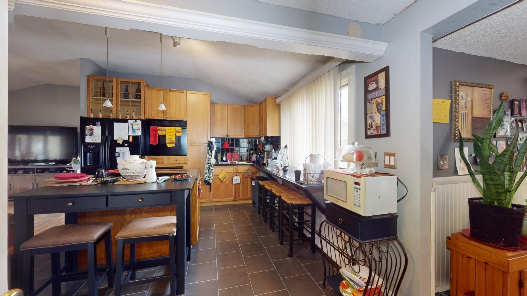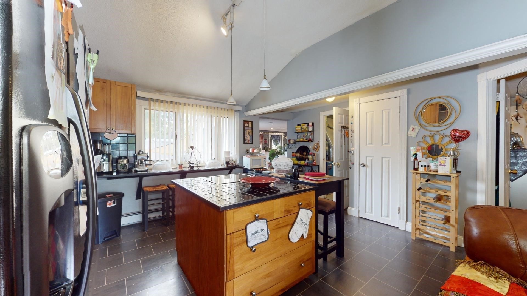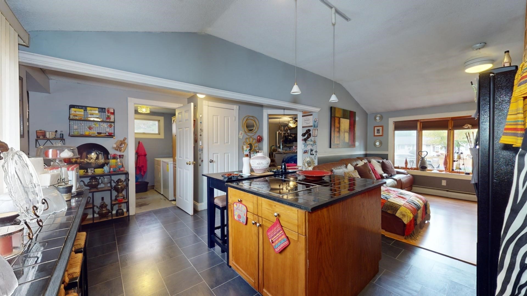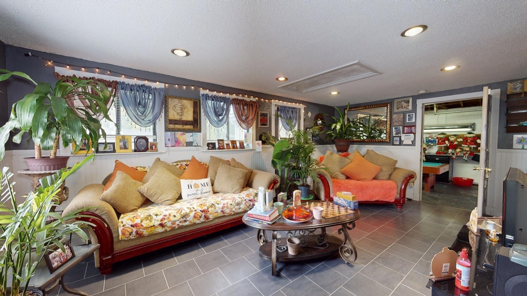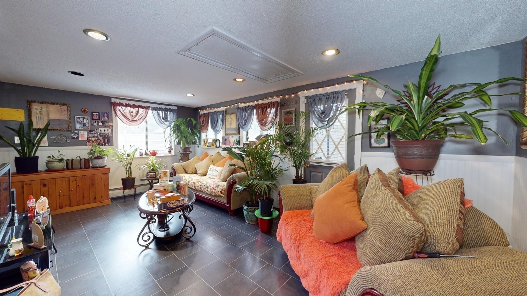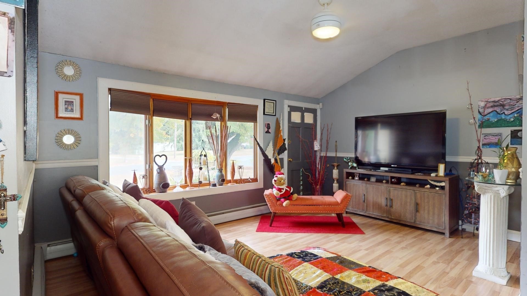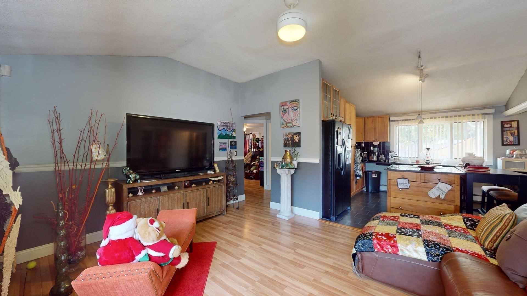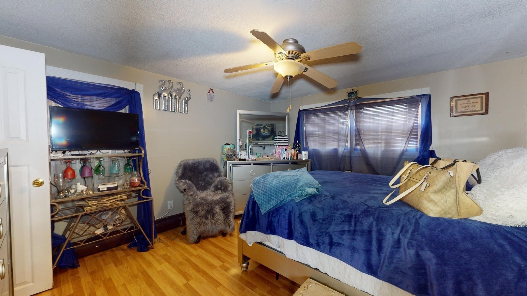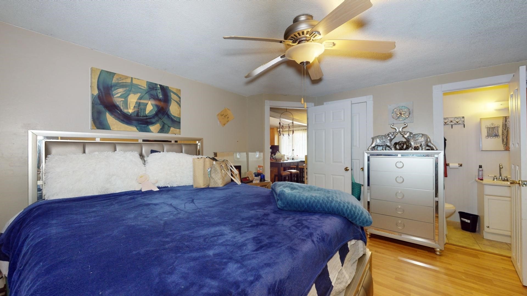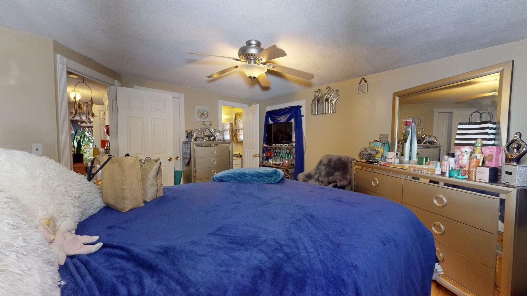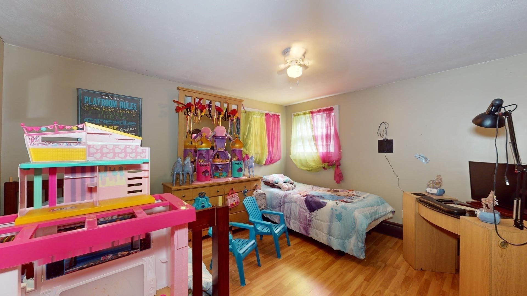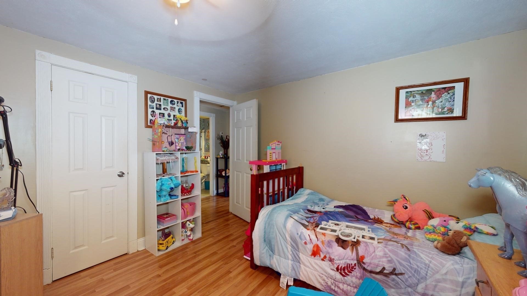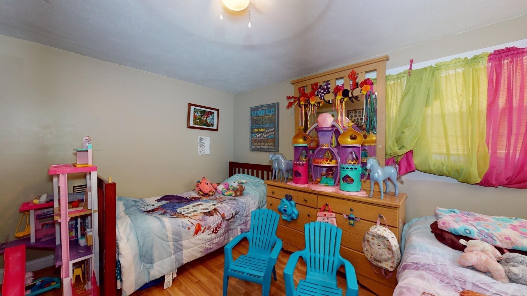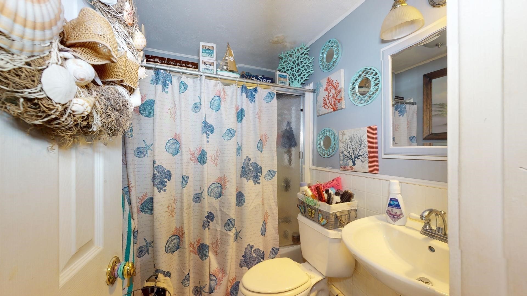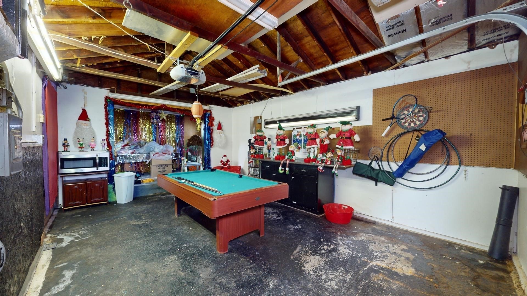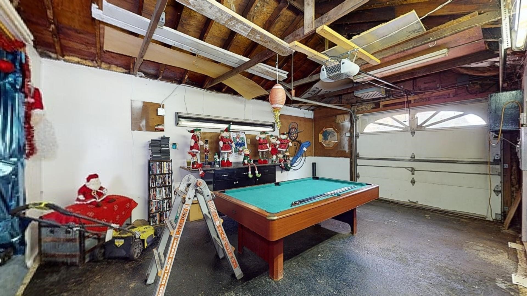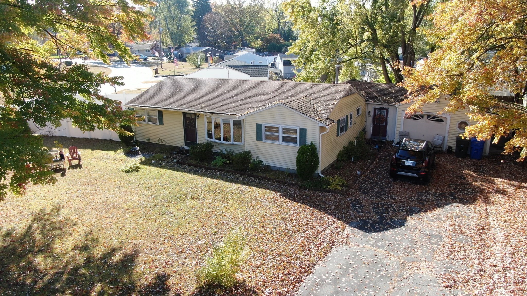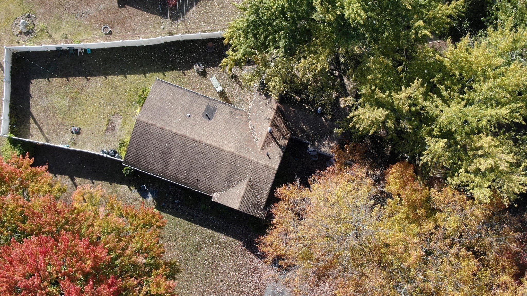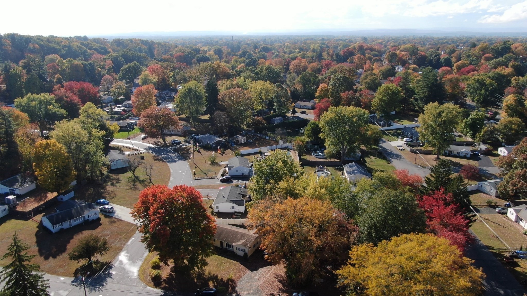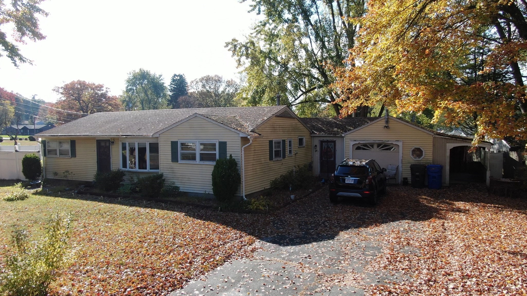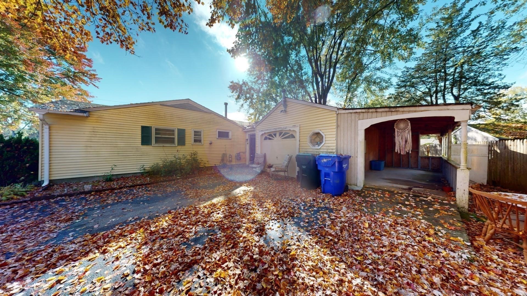Property Description
Property Overview
Property Details click or tap to expand
Kitchen, Dining, and Appliances
- Kitchen Dimensions: 16'8"X11'11"
- Kitchen Level: First Floor
- Breakfast Bar / Nook, Ceiling - Cathedral, Flooring - Vinyl, Lighting - Pendant, Open Floor Plan, Window(s) - Picture
- Dishwasher, Microwave, Range, Refrigerator, Washer Hookup
- Dining Room Features: Ceiling - Cathedral, Ceiling Fan(s), Flooring - Vinyl
Bedrooms
- Bedrooms: 3
- Master Bedroom Dimensions: 12'10"X13'1"
- Master Bedroom Level: First Floor
- Master Bedroom Features: Bathroom - Half, Ceiling Fan(s), Closet, Flooring - Laminate
- Bedroom 2 Dimensions: 13'4"X11'10"
- Bedroom 2 Level: First Floor
- Master Bedroom Features: Ceiling Fan(s), Closet, Flooring - Laminate
- Bedroom 3 Dimensions: 12'5"X8'1"
- Bedroom 3 Level: First Floor
- Master Bedroom Features: Ceiling Fan(s), Closet, Flooring - Laminate
Other Rooms
- Total Rooms: 6
- Living Room Dimensions: 15'1"X16'5"
- Living Room Features: Cable Hookup, Ceiling - Cathedral, Ceiling Fan(s), Flooring - Laminate, Lighting - Overhead, Open Floor Plan, Window(s) - Bay/Bow/Box
- Family Room Dimensions: 19'8"X11'1"
- Family Room Features: Beadboard, Flooring - Vinyl, Lighting - Overhead, Open Floor Plan, Recessed Lighting, Wainscoting
Bathrooms
- Full Baths: 1
- Half Baths 1
- Bathroom 1 Dimensions: 5'4"X7'1"
- Bathroom 1 Level: First Floor
- Bathroom 1 Features: Bathroom - Full, Bathroom - Tiled With Tub & Shower
- Bathroom 2 Dimensions: 5'5"X3
- Bathroom 2 Level: First Floor
- Bathroom 2 Features: Bathroom - Half
Amenities
- House of Worship
- Medical Facility
- Public School
- Public Transportation
- Shopping
Utilities
- Heating: Electric Baseboard, Gas, Hot Air Gravity, Hot Water Baseboard, Other (See Remarks), Unit Control
- Heat Zones: 1
- Hot Water: Natural Gas
- Cooling: Individual, None
- Electric Info: 110 Volts, Circuit Breakers, On-Site, Underground
- Energy Features: Insulated Doors, Insulated Windows, Prog. Thermostat
- Utility Connections: for Electric Oven, for Electric Range, Washer Hookup
- Water: City/Town Water, Private
- Sewer: City/Town Sewer, Private
Garage & Parking
- Garage Parking: Attached
- Garage Spaces: 1
- Parking Features: 1-10 Spaces, Off-Street, Paved Driveway
- Parking Spaces: 2
Interior Features
- Square Feet: 1318
- Interior Features: Internet Available - Broadband, Internet Available - DSL
- Accessability Features: Unknown
Construction
- Year Built: 1953
- Type: Attached
- Style: Half-Duplex, Ranch, W/ Addition
- Construction Type: Aluminum, Frame
- Foundation Info: Poured Concrete
- Roof Material: Aluminum, Asphalt/Fiberglass Shingles
- UFFI: Unknown
- Flooring Type: Hardwood, Laminate, Tile
- Lead Paint: Unknown
- Warranty: No
Exterior & Lot
- Lot Description: Corner, Fenced/Enclosed, Level
- Exterior Features: Fenced Yard, Gutters, Porch, Screens
- Road Type: Paved, Public, Publicly Maint.
Other Information
- MLS ID# 73302686
- Last Updated: 10/19/24
- HOA: No
- Reqd Own Association: Unknown
Property History click or tap to expand
| Date | Event | Price | Price/Sq Ft | Source |
|---|---|---|---|---|
| 10/18/2024 | New | $300,000 | $228 | MLSPIN |
Mortgage Calculator
Map & Resources
Arthur T Talmadge School
Public Elementary School, Grades: PK-5
0.48mi
Frederick Harris School
Public Elementary School, Grades: PK-5
0.71mi
Parker Millbrook School
School
0.84mi
Pioneer Valley Christian Academy
Private School, Grades: PK-12
0.87mi
St. Michael's Academy
Private School, Grades: PK-8
0.9mi
Martin Luther King, Jr. Charter School of Excellence
Charter School, Grades: K-5
0.9mi
Western New England University
University
0.91mi
Plesant View School
School
1.03mi
Starbucks
Coffee Shop
1.82mi
McDonald's
Burger (Fast Food)
0.5mi
Jack Chen II Restaurant
Chinese Restaurant
0.61mi
Ninety-Nine Restaurant
Restaurant
0.96mi
Ichiban East Longmeadow
Chinese & Japanese Restaurant
1.03mi
Pappas pizza
Pizzeria
1.73mi
Pizza Works
Pizza & Sandwich Restaurant
1.84mi
Springfield College Public Safety
Police
2.12mi
East Longmeadow Police Dept
Local Police
2.42mi
Springfield Fire Department
Fire Station
0.89mi
Springfield Fire Department
Fire Station
1.97mi
Springfield Fire Department
Fire Station
2.14mi
East Longmeadow Fire Dept
Fire Station
2.35mi
Vibra Hospital of Western Massachusetts
Hospital
2.3mi
Golden Bear Multipurpose Turf Stadium
Stadium. Sports: American Football, Field Hockey, Lacrosse
1.48mi
Healthtrax East Longmeadow
Fitness Centre
1.77mi
PowerClean Fitness
Fitness Centre
1.79mi
George E. Trelease Memorial Baseball Park
Sports Centre. Sports: Baseball
1.37mi
Suprenant Field
Sports Centre. Sports: Soccer
1.43mi
Anthony S. Caprio Alumni Healthful Living Center
Sports Centre. Sports: Swimming, Volleyball, Fitness, Gymnastics, Running
1.59mi
Helen C White Conservation Area
Municipal Park
0.18mi
Helen C White Conservation Area
Municipal Park
0.29mi
Helen C White Conservation Area
Municipal Park
0.33mi
Helen C White Conservation Area
Municipal Park
0.33mi
Anne&Joseph Mem. Cons. Area
Municipal Park
0.52mi
Kenmore Conservation Area
Municipal Park
1.1mi
Garvey Promontory
Municipal Park
1.11mi
Entry Dingle
Municipal Park
1.36mi
Veterans Memorial Golf Course
Golf Course
0.61mi
Franconia Golf Course
Golf Course
1.77mi
Pleasantview Senior Center
Recreation Ground
1.01mi
Camp Wilder
Recreation Ground
1.22mi
Albert Tranghese Playground
Playground
1.11mi
TD Bank
Bank
0.91mi
7-Eleven
Gas Station
1.1mi
Shell
Gas Station
1.13mi
Springfield City Library
Library
1.31mi
Western New England College School of Law Library
Library
1.53mi
D’Amour Library
Library
1.67mi
Walgreens
Pharmacy
1.19mi
Walgreens
Pharmacy
1.61mi
7-Eleven
Convenience
1.1mi
Joe's Kwik Mart
Convenience
1.13mi
Big Y
Supermarket
0.87mi
Stop & Shop
Supermarket
1.01mi
Big Y
Supermarket
1.15mi
Stop & Shop
Supermarket
1.19mi
Seller's Representative: Lori Gabriel, Coldwell Banker Realty
MLS ID#: 73302686
© 2024 MLS Property Information Network, Inc.. All rights reserved.
The property listing data and information set forth herein were provided to MLS Property Information Network, Inc. from third party sources, including sellers, lessors and public records, and were compiled by MLS Property Information Network, Inc. The property listing data and information are for the personal, non commercial use of consumers having a good faith interest in purchasing or leasing listed properties of the type displayed to them and may not be used for any purpose other than to identify prospective properties which such consumers may have a good faith interest in purchasing or leasing. MLS Property Information Network, Inc. and its subscribers disclaim any and all representations and warranties as to the accuracy of the property listing data and information set forth herein.
MLS PIN data last updated at 2024-10-19 03:30:00



