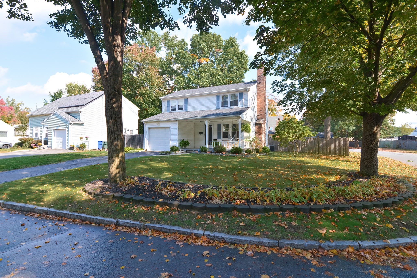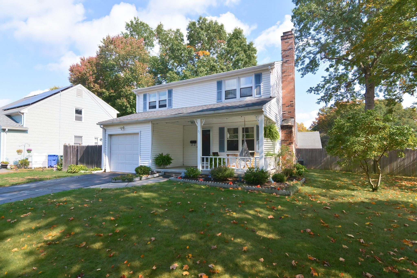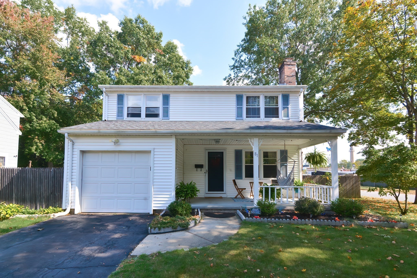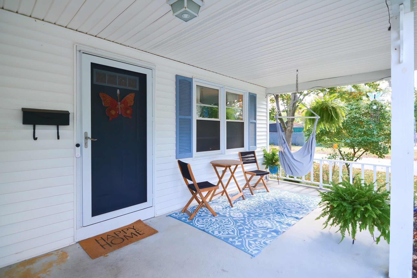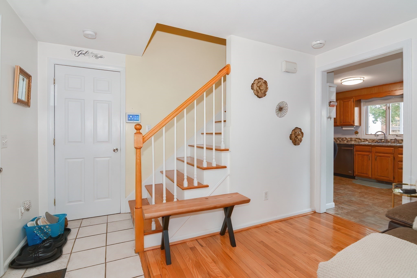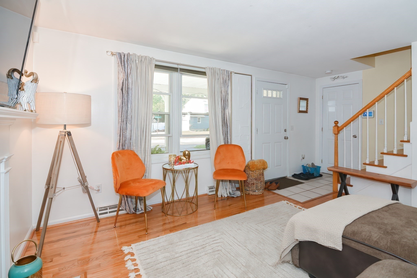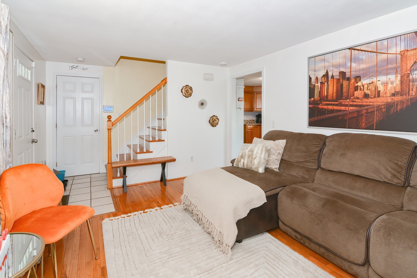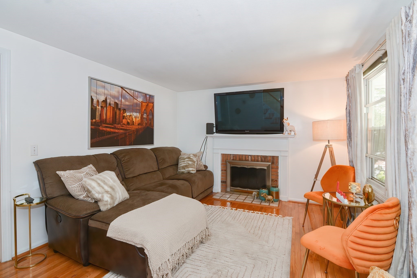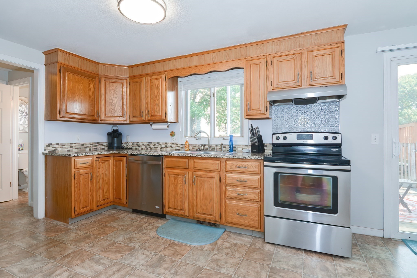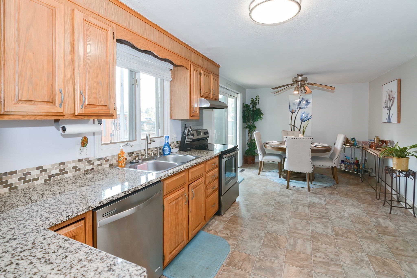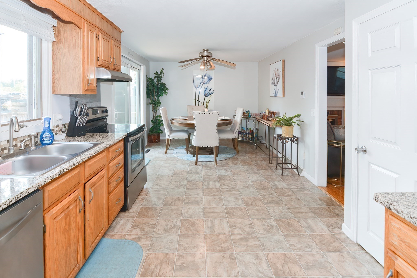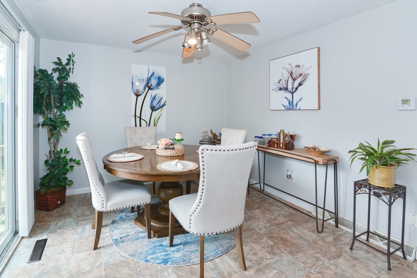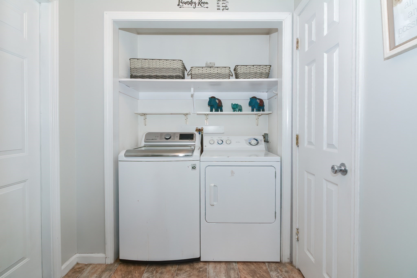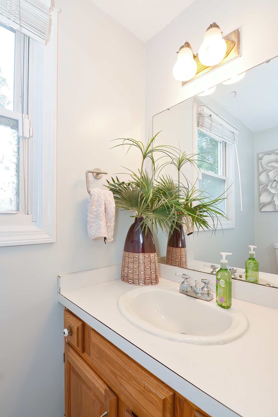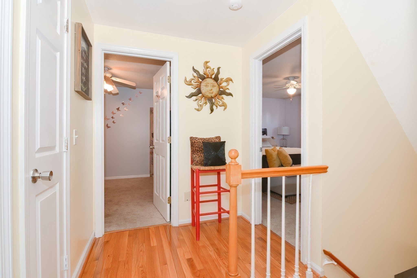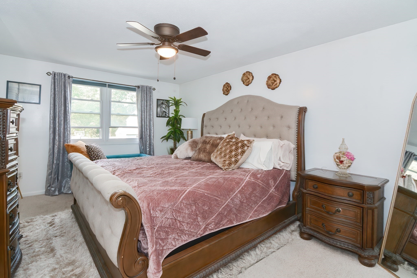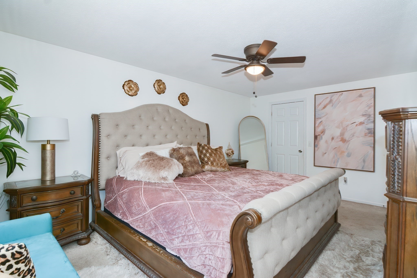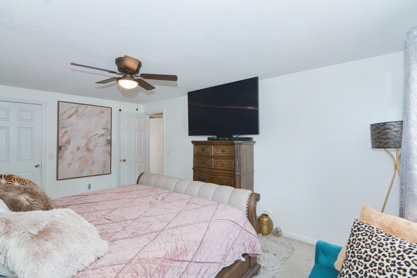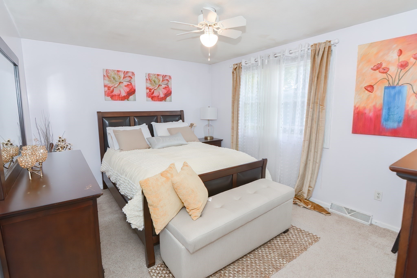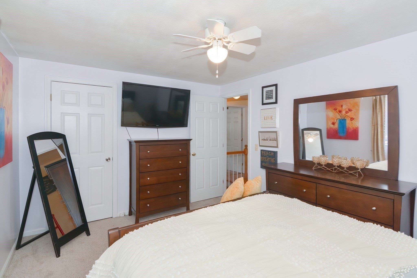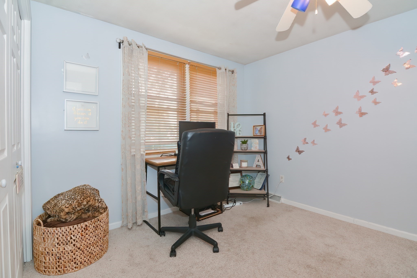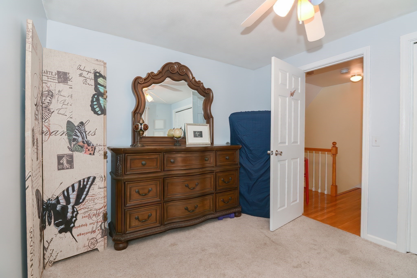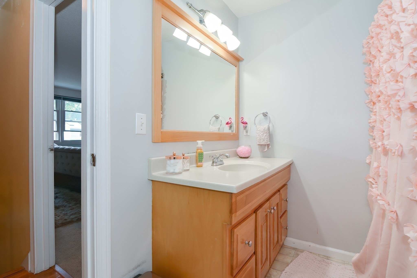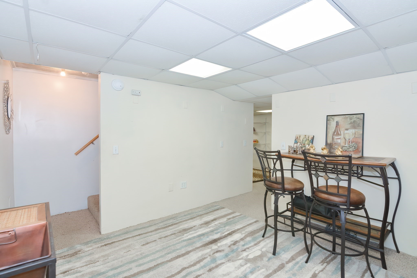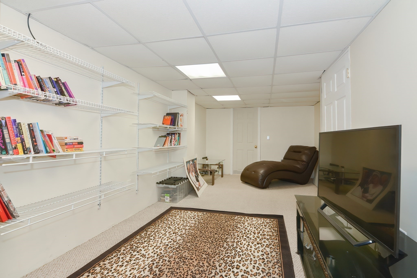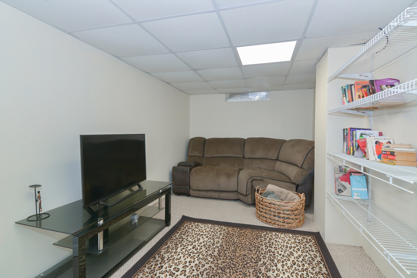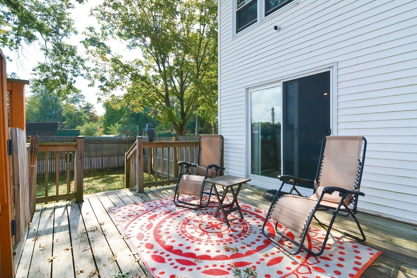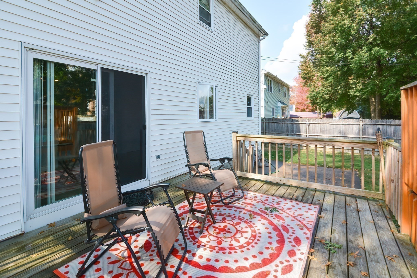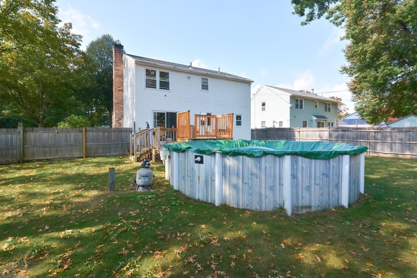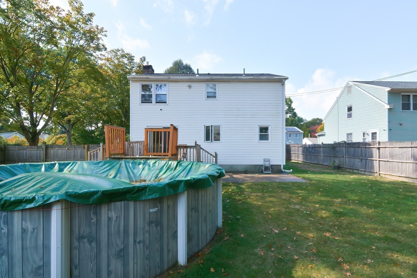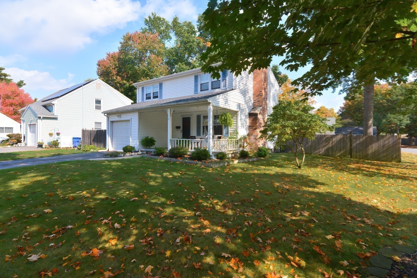Property Description
Property Overview
Property Details click or tap to expand
Kitchen, Dining, and Appliances
- Kitchen Level: First Floor
- Countertops - Stone/Granite/Solid, Flooring - Laminate
- Dishwasher, Dryer, Range, Refrigerator, Washer, Washer Hookup
- Dining Room Features: Ceiling Fan(s), Exterior Access, Flooring - Laminate, Slider
Bedrooms
- Bedrooms: 3
- Master Bedroom Level: Second Floor
- Master Bedroom Features: Attic Access, Ceiling Fan(s), Closet - Walk-in, Flooring - Wall to Wall Carpet
- Bedroom 2 Level: Second Floor
- Master Bedroom Features: Ceiling Fan(s), Closet, Flooring - Wall to Wall Carpet
- Bedroom 3 Level: Second Floor
- Master Bedroom Features: Ceiling Fan(s), Closet, Flooring - Wall to Wall Carpet
Other Rooms
- Total Rooms: 5
- Living Room Level: First Floor
- Living Room Features: Cable Hookup, Fireplace, Flooring - Hardwood
- Laundry Room Features: Finished, Full, Interior Access, Other (See Remarks)
Bathrooms
- Full Baths: 1
- Half Baths 1
- Bathroom 1 Features: Bathroom - Half, Flooring - Laminate
- Bathroom 2 Level: Second Floor
- Bathroom 2 Features: Bathroom - Full, Flooring - Laminate
Utilities
- Heating: Forced Air, Gas, Hot Air Gravity, Oil, Unit Control
- Heat Zones: 1
- Cooling: Central Air
- Cooling Zones: 1
- Electric Info: 200 Amps
- Utility Connections: for Electric Dryer, for Electric Range
- Water: City/Town Water, Private
- Sewer: City/Town Sewer, Private
Garage & Parking
- Garage Parking: Attached, Garage Door Opener
- Garage Spaces: 1
- Parking Features: 1-10 Spaces, Off-Street, Paved Driveway
- Parking Spaces: 2
Interior Features
- Square Feet: 1254
- Fireplaces: 1
- Interior Features: Security System
- Accessability Features: Unknown
Construction
- Year Built: 1987
- Type: Detached
- Style: Colonial, Detached,
- Construction Type: Aluminum, Frame
- Foundation Info: Poured Concrete
- Roof Material: Aluminum, Asphalt/Fiberglass Shingles
- Flooring Type: Hardwood, Laminate, Tile, Wall to Wall Carpet
- Lead Paint: None
- Warranty: No
Exterior & Lot
- Lot Description: Corner, Fenced/Enclosed, Level
- Exterior Features: Deck - Wood, Fenced Yard, Gutters, Patio, Pool - Above Ground, Porch, Sprinkler System, Storage Shed
- Road Type: Public
Other Information
- MLS ID# 73308227
- Last Updated: 12/11/24
- HOA: No
- Reqd Own Association: Unknown
Property History click or tap to expand
| Date | Event | Price | Price/Sq Ft | Source |
|---|---|---|---|---|
| 12/11/2024 | Active | $334,000 | $266 | MLSPIN |
| 12/07/2024 | Price Change | $334,000 | $266 | MLSPIN |
| 11/04/2024 | Active | $340,000 | $271 | MLSPIN |
| 10/31/2024 | New | $340,000 | $271 | MLSPIN |
| 10/31/2022 | Sold | $302,000 | $241 | MLSPIN |
| 09/28/2022 | Under Agreement | $309,999 | $247 | MLSPIN |
| 09/17/2022 | Active | $309,999 | $247 | MLSPIN |
| 09/13/2022 | New | $309,999 | $247 | MLSPIN |
Mortgage Calculator
Map & Resources
Martin Luther King, Jr. Charter School of Excellence
Charter School, Grades: K-5
0.32mi
Frederick Harris School
Public Elementary School, Grades: PK-5
0.48mi
St. Michael's Academy
Private School, Grades: PK-8
0.49mi
Washington School
Public Elementary School, Grades: PK-5
0.54mi
White Street School
Public Elementary School, Grades: PK-5
0.69mi
Mary A. Dryden Veterans Memorial School
Public Elementary School, Grades: PK-5
0.85mi
Pope Francis Preparatory School
Private School, Grades: 9-12
0.93mi
Springfield High School
Public Secondary School, Grades: 9-12
0.94mi
McDonald's
Burger (Fast Food)
1.53mi
Jack Chen II Restaurant
Chinese Restaurant
0.45mi
Pizza Works
Pizza & Sandwich Restaurant
0.82mi
Ichiban East Longmeadow
Chinese & Japanese Restaurant
1.03mi
Ninety-Nine Restaurant
Restaurant
1.03mi
Springfield Fire Department
Fire Station
0.2mi
Springfield Fire Department
Fire Station
1.17mi
Springfield Fire Department
Fire Station
1.98mi
Springfield College Public Safety
Police
1.42mi
Vibra Hospital of Western Massachusetts
Hospital
2.21mi
Fuller Arts Center
Arts Centre
1.26mi
Appleton Auditorium
Theatre
1.24mi
The Zoo in Forest Park & Education Center
Zoo
1.5mi
Camp STAR Angelina Pool
Swimming Pool
1.28mi
Appleton Tennis Courts
Sports Centre. Sports: Tennis
1.37mi
Blake Arena
Sports Centre. Sports: Basketball
1.38mi
Art Linkletter Natatorium
Sports Centre. Sports: Swimming
1.39mi
Stagg Field
Sports Centre. Sports: American Football
1.4mi
James Naismith Court
Sports Centre. Sports: Basketball
1.4mi
Archie Allen Baseball Field - Ability Field
Sports Centre. Sports: Baseball
1.48mi
Entry Dingle
Municipal Park
0.52mi
Helen C White Conservation Area
Municipal Park
1.18mi
Helen C White Conservation Area
Municipal Park
1.2mi
Helen C White Conservation Area
Municipal Park
1.23mi
Helen C White Conservation Area
Municipal Park
1.27mi
Vineland-Voyer Conservation Ar
Municipal Park
1.3mi
Garvey Promontory
Municipal Park
1.38mi
Anne&Joseph Mem. Cons. Area
Municipal Park
1.53mi
Franconia Golf Course
Golf Course
1.4mi
Veterans Memorial Golf Course
Golf Course
1.46mi
Albert Tranghese Playground
Playground
0.78mi
Pleasantview Senior Center
Recreation Ground
1.15mi
Towne Student Health Center
Doctors
1.55mi
TD Bank
Bank
0.82mi
Springfield City Library
Library
0.85mi
Sinai Temple Library
Library
1.16mi
Forest Park Branch Springfield City Library
Library
1.17mi
Babson Library
Library
1.39mi
Walgreens
Pharmacy
0.87mi
Walgreens
Pharmacy
0.9mi
Big Y
Supermarket
0.81mi
Stop & Shop
Supermarket
0.97mi
Food Zone
Supermarket
1.19mi
Seller's Representative: Drake Cormier, Coldwell Banker Realty - Beverly
MLS ID#: 73308227
© 2025 MLS Property Information Network, Inc.. All rights reserved.
The property listing data and information set forth herein were provided to MLS Property Information Network, Inc. from third party sources, including sellers, lessors and public records, and were compiled by MLS Property Information Network, Inc. The property listing data and information are for the personal, non commercial use of consumers having a good faith interest in purchasing or leasing listed properties of the type displayed to them and may not be used for any purpose other than to identify prospective properties which such consumers may have a good faith interest in purchasing or leasing. MLS Property Information Network, Inc. and its subscribers disclaim any and all representations and warranties as to the accuracy of the property listing data and information set forth herein.
MLS PIN data last updated at 2024-12-11 03:05:00



