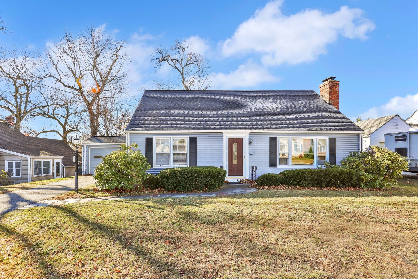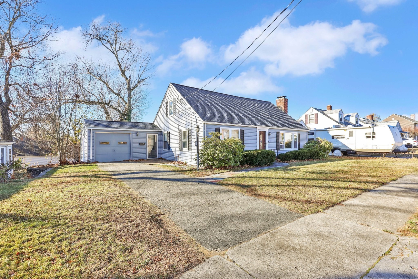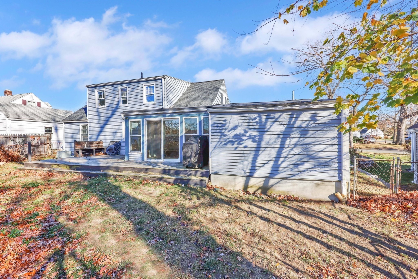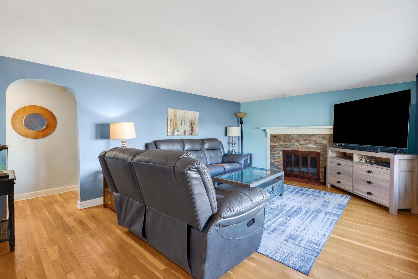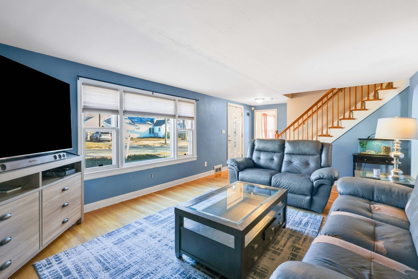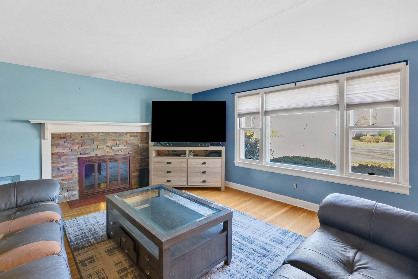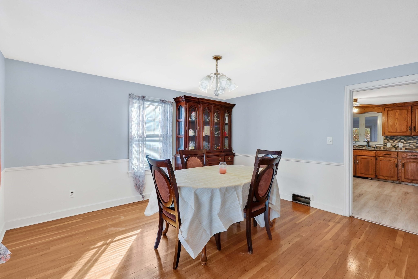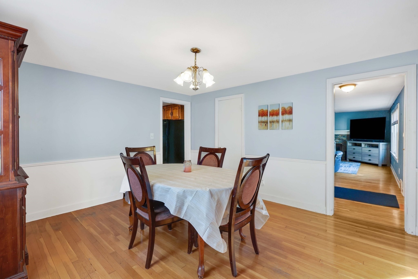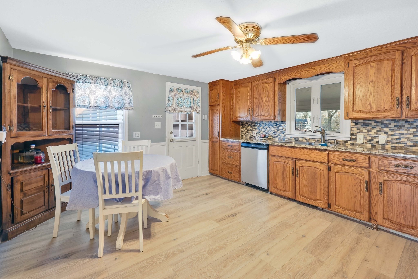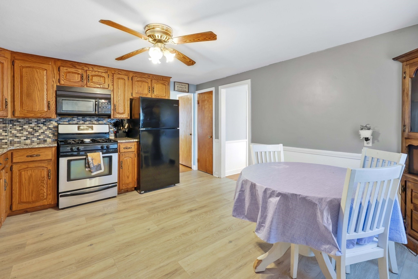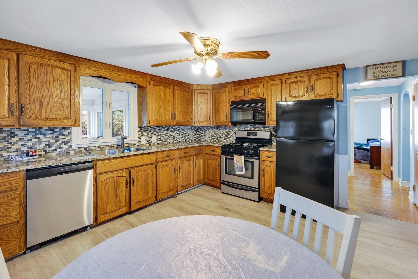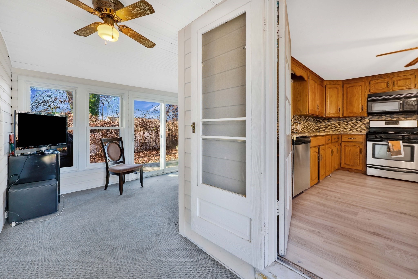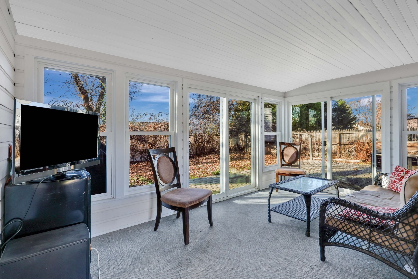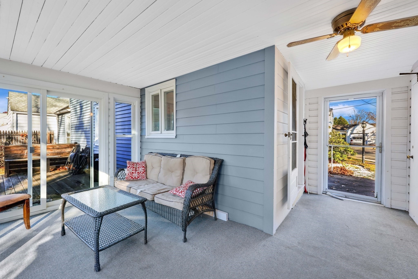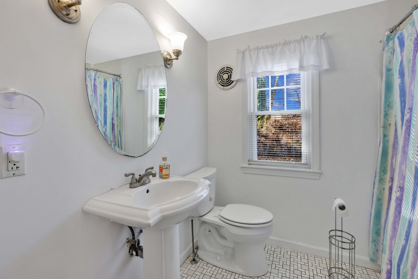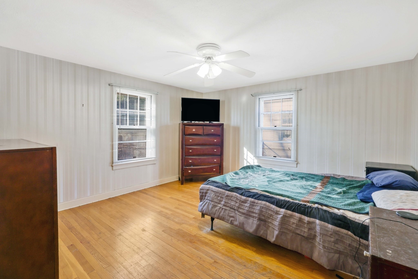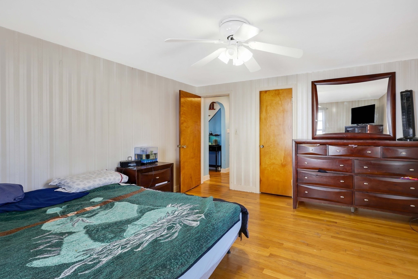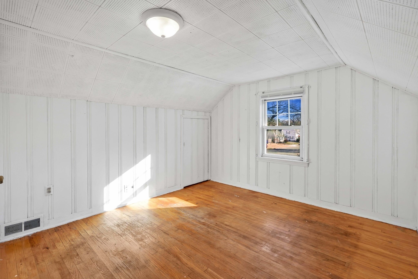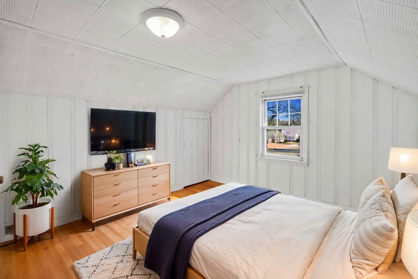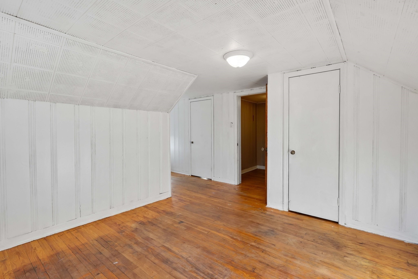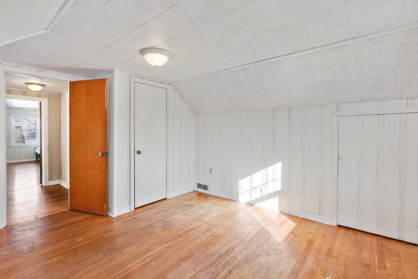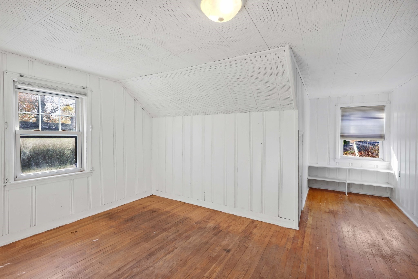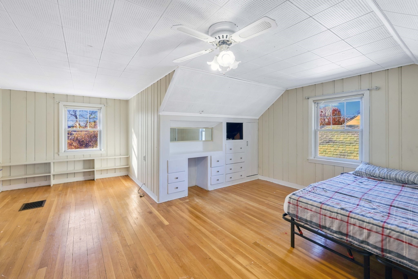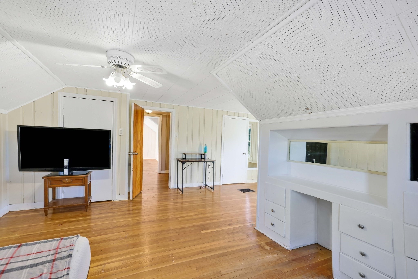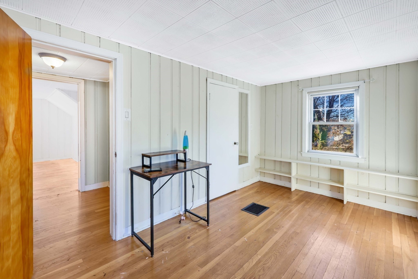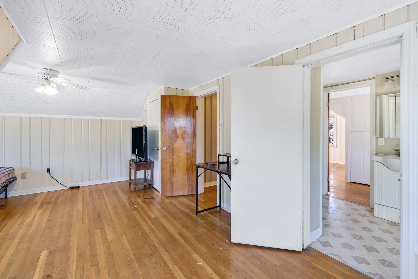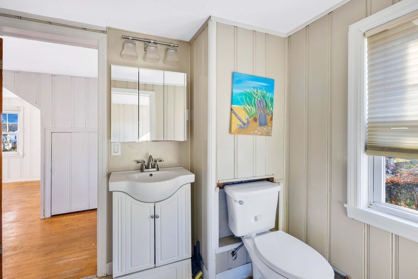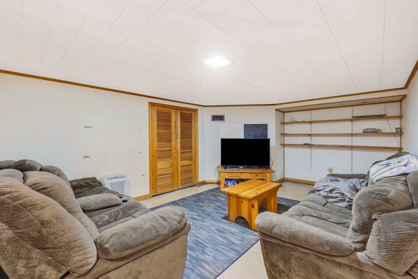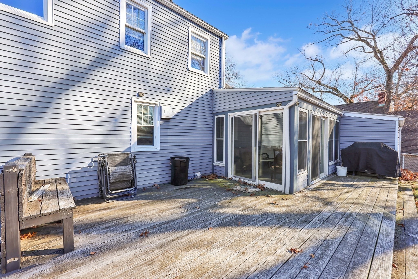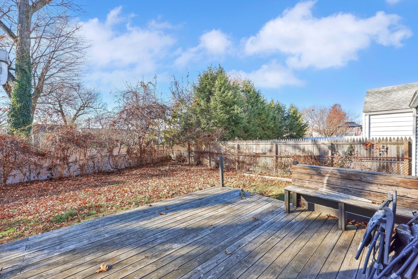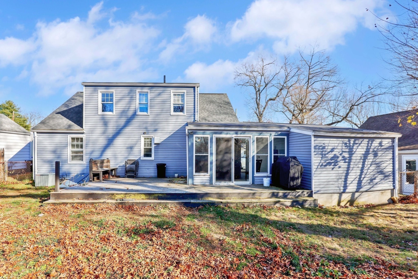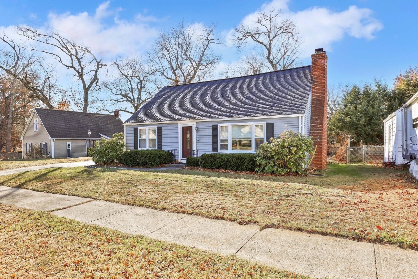Property Description
Property Overview
Property Details click or tap to expand
Kitchen, Dining, and Appliances
- Countertops - Stone/Granite/Solid, Exterior Access
- Dishwasher, Dryer, Microwave, Range, Refrigerator, Washer, Washer Hookup
- Dining Room Level: First Floor
- Dining Room Features: Flooring - Hardwood
Bedrooms
- Bedrooms: 3
- Master Bedroom Level: First Floor
- Master Bedroom Features: Closet, Flooring - Hardwood
- Bedroom 2 Level: Second Floor
- Master Bedroom Features: Closet/Cabinets - Custom Built, Flooring - Hardwood
- Bedroom 3 Level: Second Floor
- Master Bedroom Features: Closet, Flooring - Hardwood
Other Rooms
- Total Rooms: 6
- Living Room Features: Exterior Access, Fireplace, Flooring - Hardwood, Window(s) - Picture
- Laundry Room Features: Concrete Floor, Full, Interior Access, Partially Finished
Bathrooms
- Full Baths: 1
- Half Baths 1
- Bathroom 1 Level: First Floor
- Bathroom 1 Features: Bathroom - Full, Bathroom - Tiled With Tub & Shower, Flooring - Stone/Ceramic Tile
- Bathroom 2 Level: Second Floor
- Bathroom 2 Features: Bathroom - Half, Flooring - Laminate
Utilities
- Heating: Forced Air, Gas, Hot Air Gravity, Oil, Unit Control
- Heat Zones: 1
- Hot Water: Natural Gas
- Cooling: Central Air
- Cooling Zones: 1
- Electric Info: 100 Amps, Circuit Breakers, Other (See Remarks), Underground
- Energy Features: Insulated Doors, Insulated Windows, Prog. Thermostat, Storm Doors
- Utility Connections: for Gas Dryer, for Gas Range, Washer Hookup
- Water: City/Town Water, Private
- Sewer: City/Town Sewer, Private
Garage & Parking
- Garage Parking: Attached, Garage Door Opener, Side Entry
- Garage Spaces: 1
- Parking Features: 1-10 Spaces, Off-Street, Paved Driveway
- Parking Spaces: 3
Interior Features
- Square Feet: 1619
- Fireplaces: 1
- Accessability Features: Unknown
Construction
- Year Built: 1949
- Type: Detached
- Style: Cape, Historical, Rowhouse
- Construction Type: Aluminum, Frame
- Foundation Info: Poured Concrete
- Roof Material: Aluminum, Asphalt/Fiberglass Shingles
- Flooring Type: Hardwood, Tile, Wood Laminate
- Lead Paint: Unknown
- Warranty: No
Exterior & Lot
- Exterior Features: Deck - Wood, Fenced Yard, Patio, Porch - Screened
- Road Type: Paved, Public, Publicly Maint.
Other Information
- MLS ID# 73309360
- Last Updated: 11/22/24
- HOA: No
- Reqd Own Association: Unknown
Mortgage Calculator
Map & Resources
Pope Francis Preparatory School
Private School, Grades: 9-12
0.29mi
Mary A. Dryden Veterans Memorial School
Public Elementary School, Grades: PK-5
0.37mi
St. Michael's Academy
Private School, Grades: PK-8
0.4mi
Frederick Harris School
Public Elementary School, Grades: PK-5
0.47mi
Springfield College
University
0.75mi
Frank H Freedman School
Public Elementary School, Grades: PK-5
0.88mi
Western New England University
University
1.04mi
Pioneer Valley Christian Academy
Private School, Grades: PK-12
1.07mi
McDonald's
Burger (Fast Food)
1.25mi
Jack Chen II Restaurant
Chinese Restaurant
0.63mi
Pappas pizza
Pizzeria
1.31mi
Pizza Works
Pizza & Sandwich Restaurant
1.42mi
Ninety-Nine Restaurant
Restaurant
1.61mi
Ichiban East Longmeadow
Chinese & Japanese Restaurant
1.66mi
Springfield Fire Department
Fire Station
0.7mi
Springfield Fire Department
Fire Station
1.53mi
Springfield Fire Department
Fire Station
1.57mi
Springfield Fire Department
Fire Station
2.05mi
Springfield Fire Department
Fire Station
2.21mi
Springfield College Public Safety
Police
1.26mi
Vibra Hospital of Western Massachusetts
Hospital
1.44mi
Fuller Arts Center
Arts Centre
1.1mi
Karen Sprague Cultural Arts Center
Arts Centre
1.41mi
Golden Bear Multipurpose Turf Stadium
Stadium. Sports: American Football, Field Hockey, Lacrosse
1.45mi
Appleton Auditorium
Theatre
1.09mi
Esther B. Griswold Theatre
Theatre
1.39mi
Henry A. Butova & Metcalf Gymnasiums
Fitness Centre
1.55mi
Stagg Field
Sports Centre. Sports: American Football
0.94mi
Art Linkletter Natatorium
Sports Centre. Sports: Swimming
0.97mi
Blake Arena
Sports Centre. Sports: Basketball
0.99mi
James Naismith Court
Sports Centre. Sports: Basketball
1.01mi
Appleton Tennis Courts
Sports Centre. Sports: Tennis
1.02mi
Archie Allen Baseball Field - Ability Field
Sports Centre. Sports: Baseball
1.17mi
Suprenant Field
Sports Centre. Sports: Soccer
1.36mi
South Branch Park
Municipal Park
0.34mi
Nathan Bill Park
Municipal Park
0.35mi
Bill Playground
Park
0.49mi
General Edwards Triangle
Park
0.61mi
Edward J Murphy Park
Municipal Park
0.97mi
Treetop Park
Municipal Park
1.14mi
Mary Shea Park
Municipal Park
1.15mi
Harriet Tubman Park
Municipal Park
1.17mi
Albert Tranghese Playground
Playground
1.53mi
Veterans Memorial Golf Course
Golf Course
0.94mi
Winchester Square
Recreation Ground
1.64mi
Camp Wilder
Recreation Ground
1.66mi
Pleasantview Senior Center
Recreation Ground
1.73mi
TD Bank
Bank
1.45mi
Pretty Nails
Nails
1.72mi
BSW Beauty Supply
Beauty
1.73mi
Springfield City Library
Library
0.44mi
Babson Library
Library
1.1mi
Western New England College School of Law Library
Library
1.21mi
Mass Mutual Corporate Library
Library
1.28mi
D’Amour Library
Library
1.43mi
Big Y
Supermarket
1.42mi
Stop & Shop
Supermarket
1.6mi
Food Zone
Supermarket
1.61mi
Walgreens
Pharmacy
0.82mi
Walgreens
Pharmacy
1.45mi
Seller's Representative: Team Cuoco, Brenda Cuoco & Associates Real Estate Brokerage
MLS ID#: 73309360
© 2024 MLS Property Information Network, Inc.. All rights reserved.
The property listing data and information set forth herein were provided to MLS Property Information Network, Inc. from third party sources, including sellers, lessors and public records, and were compiled by MLS Property Information Network, Inc. The property listing data and information are for the personal, non commercial use of consumers having a good faith interest in purchasing or leasing listed properties of the type displayed to them and may not be used for any purpose other than to identify prospective properties which such consumers may have a good faith interest in purchasing or leasing. MLS Property Information Network, Inc. and its subscribers disclaim any and all representations and warranties as to the accuracy of the property listing data and information set forth herein.
MLS PIN data last updated at 2024-11-22 03:05:00



