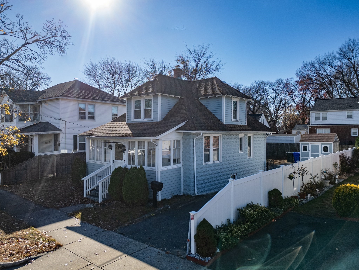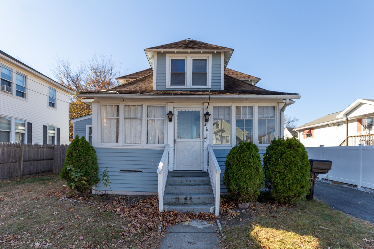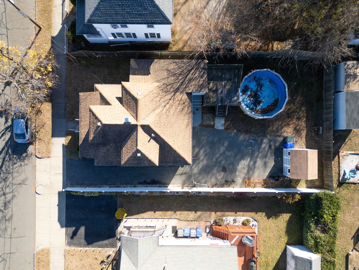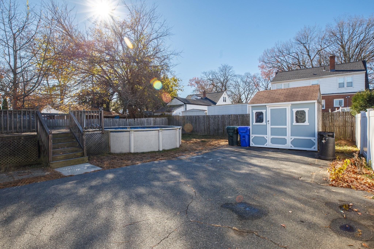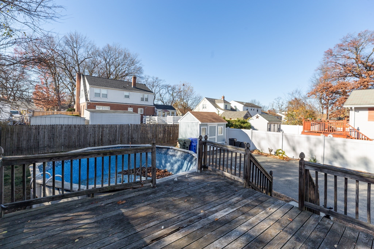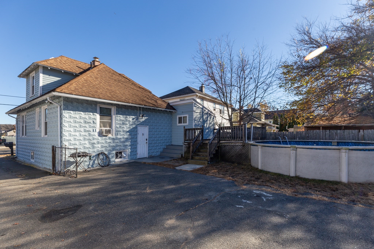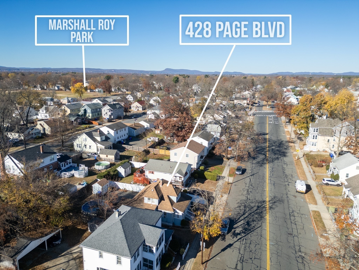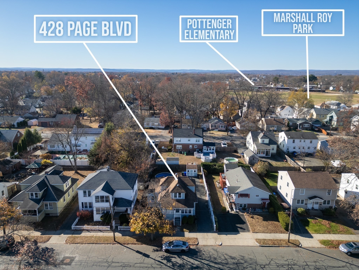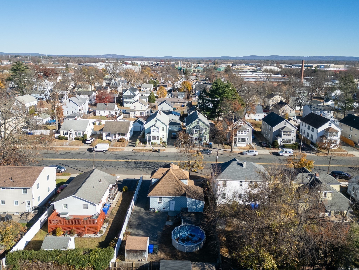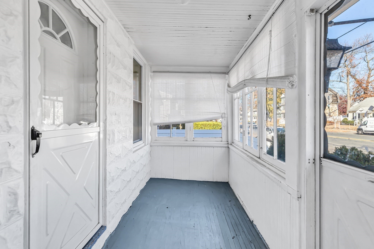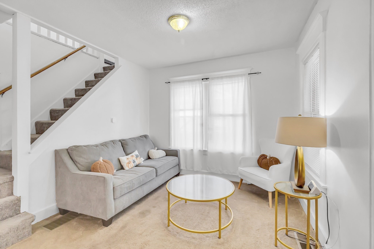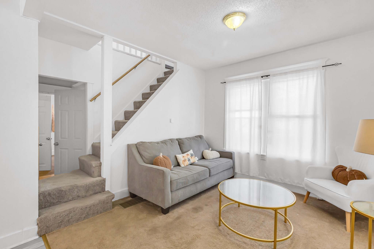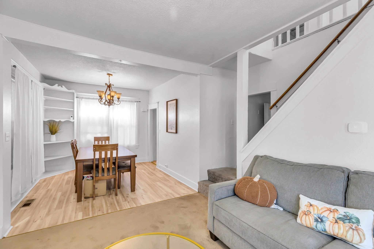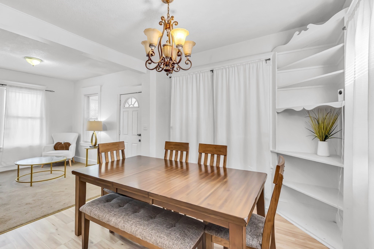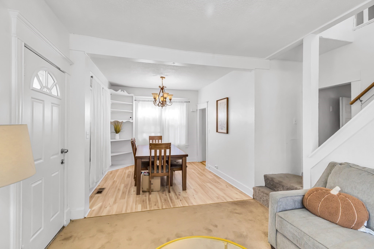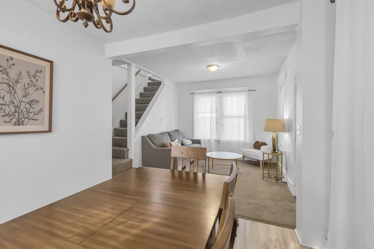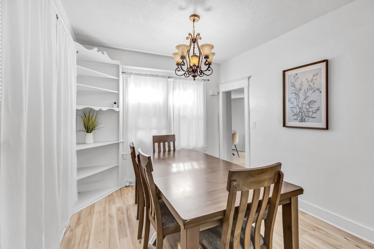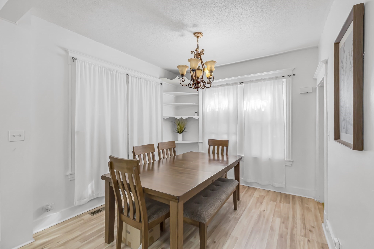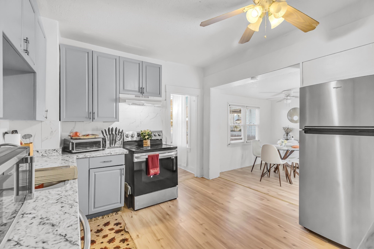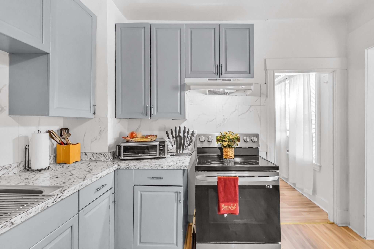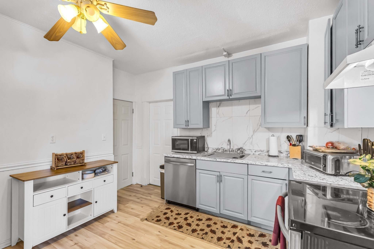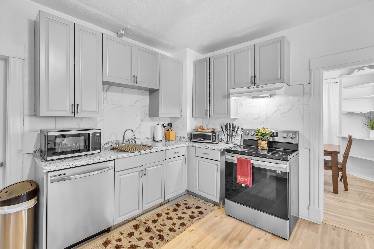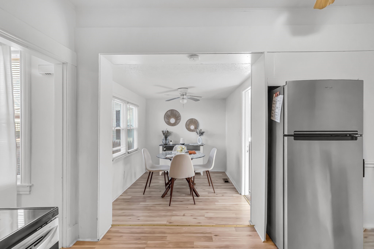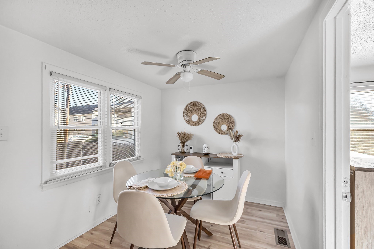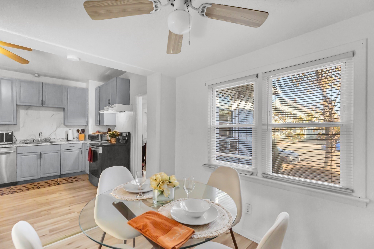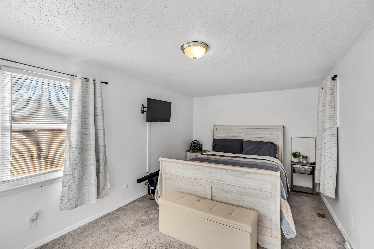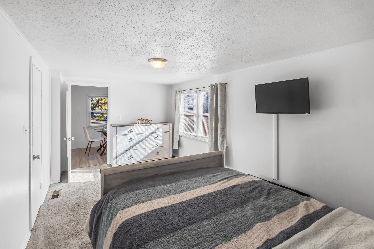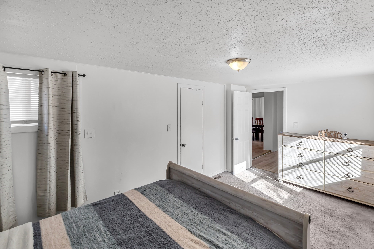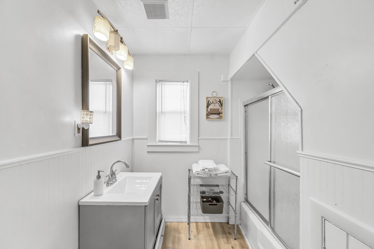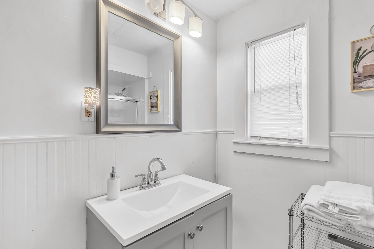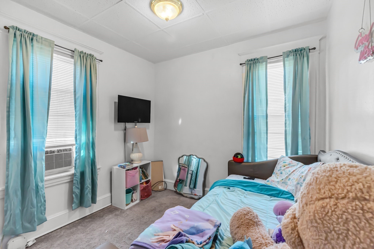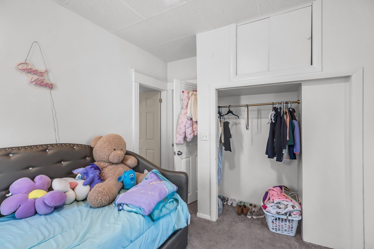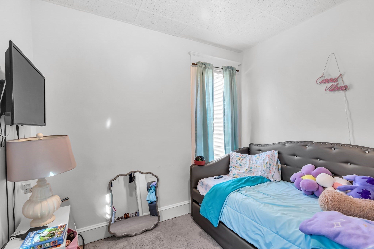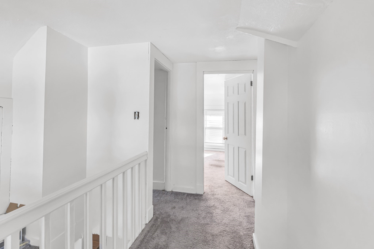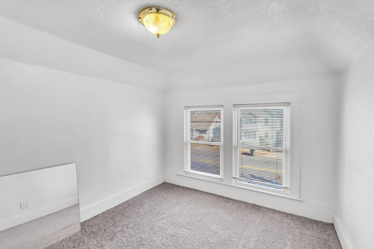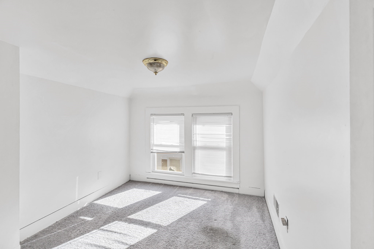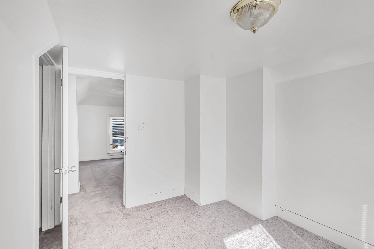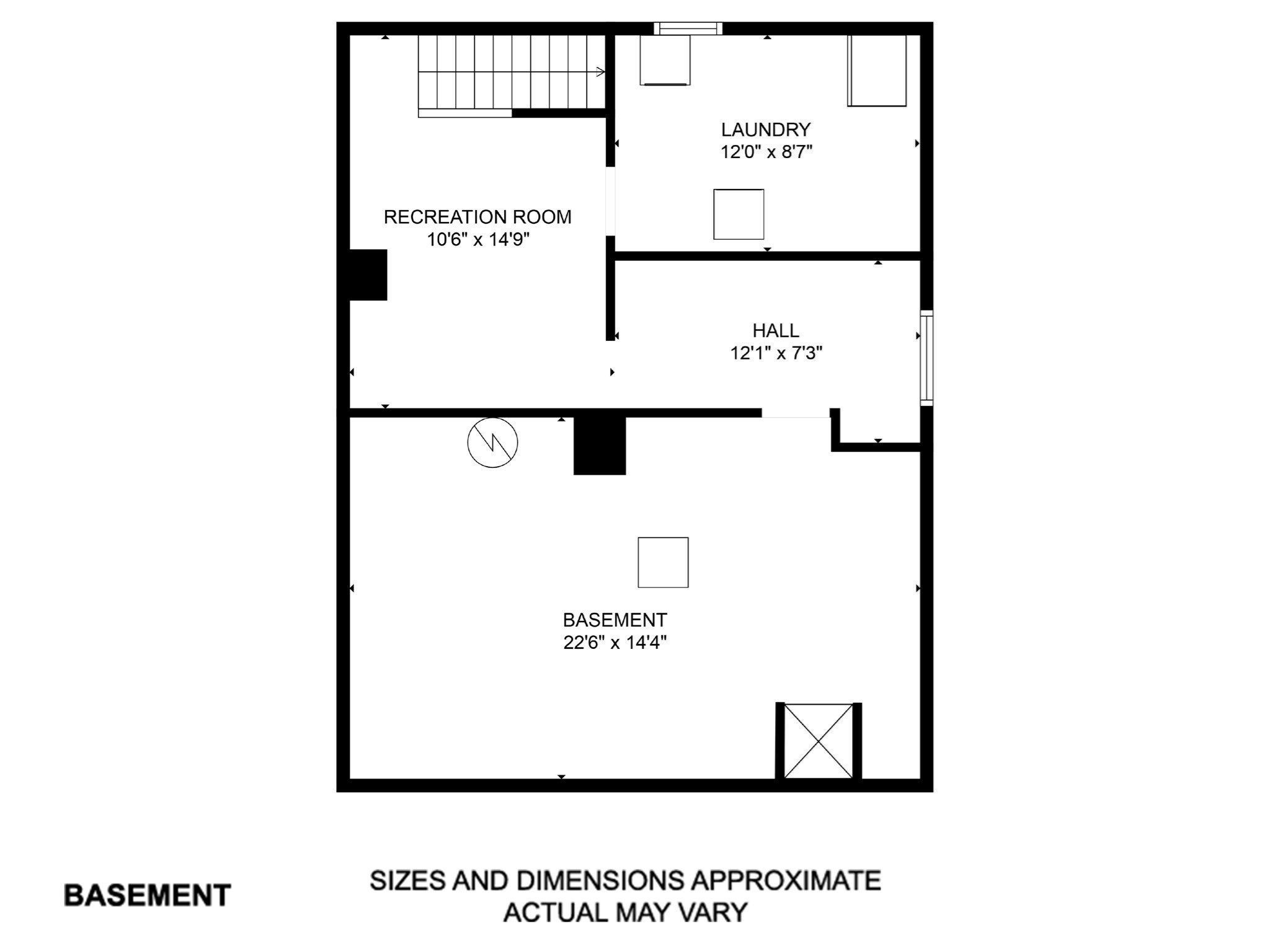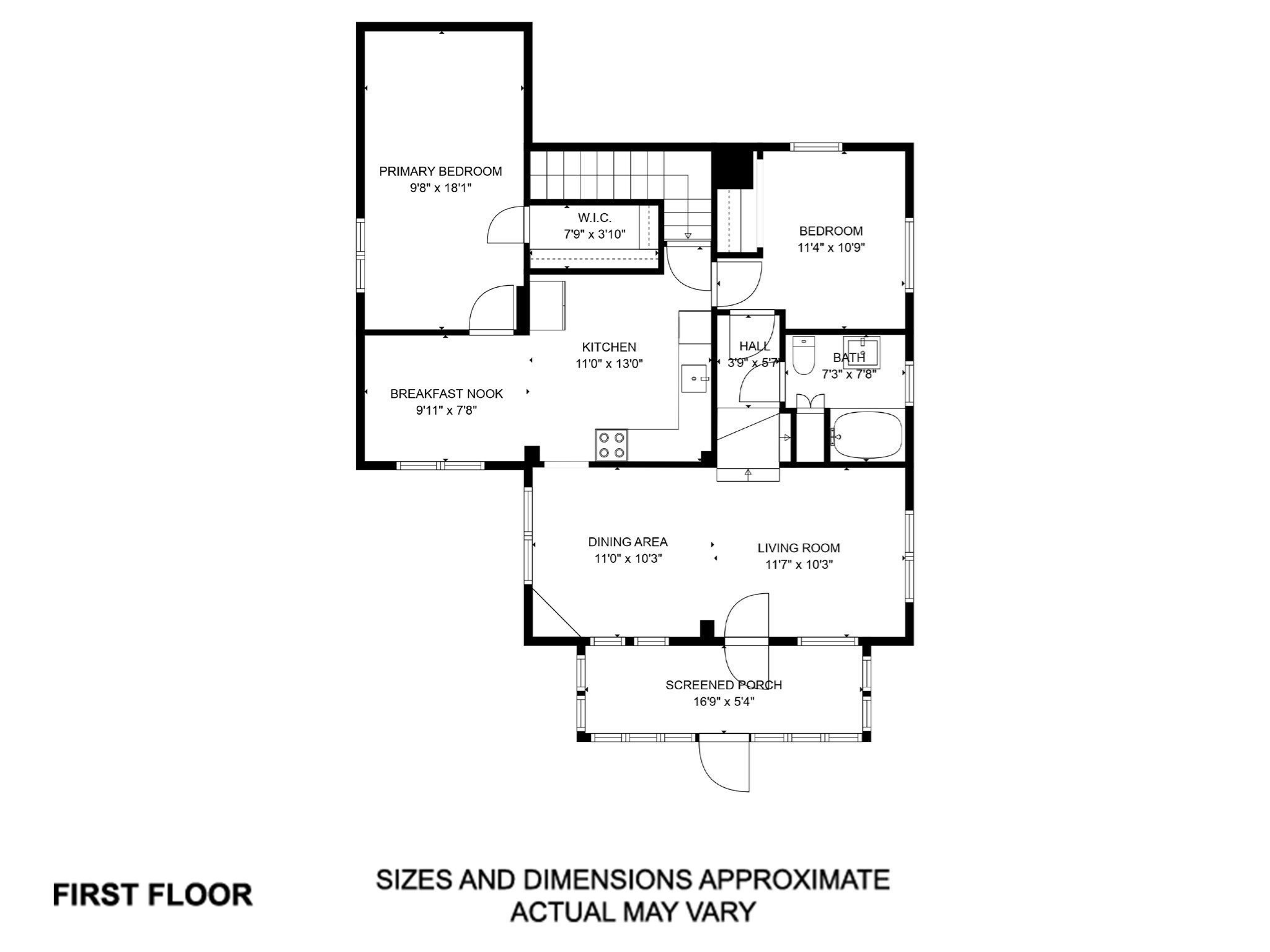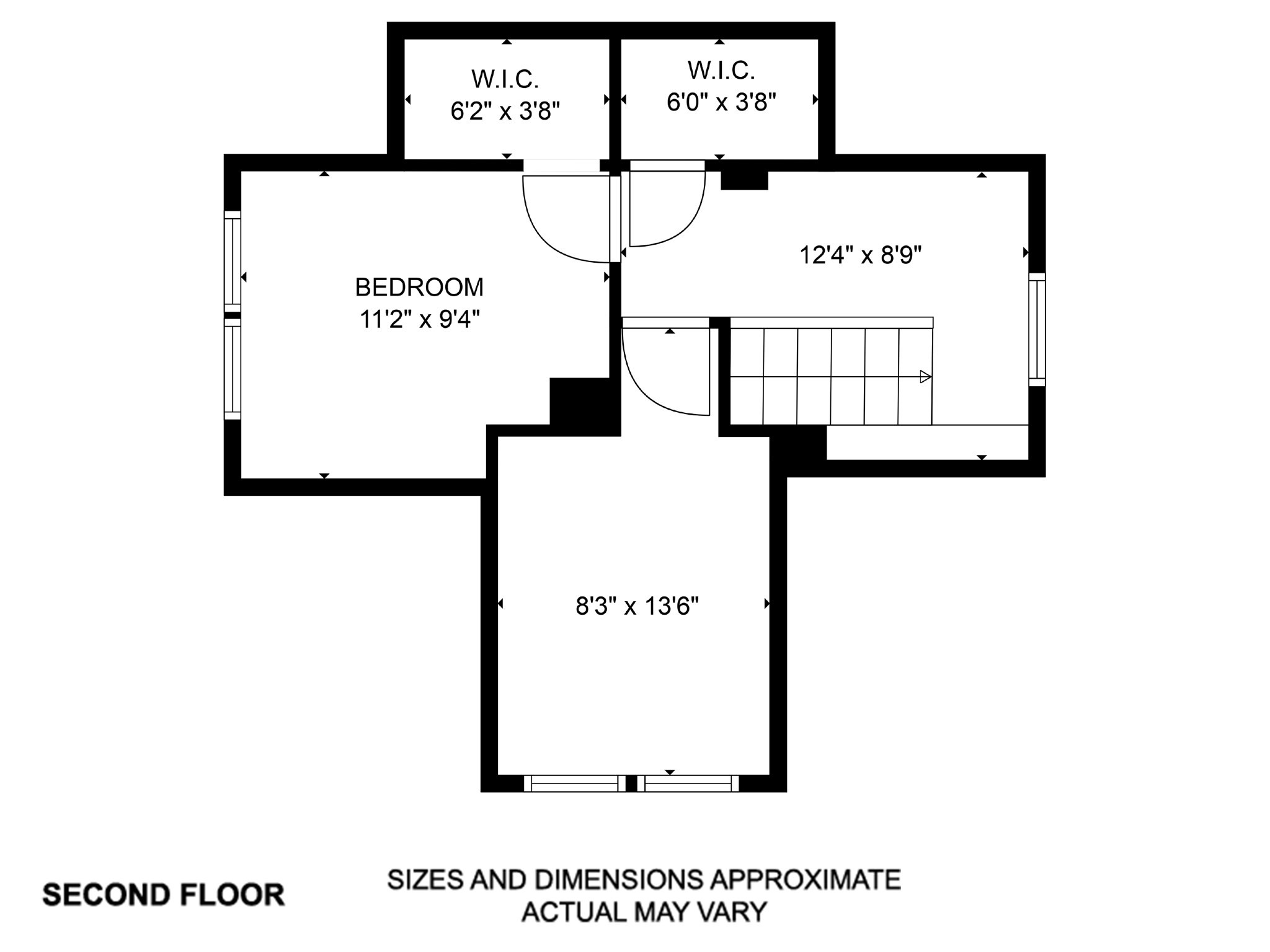Property Description
Property Overview
Property Details click or tap to expand
Kitchen, Dining, and Appliances
- Kitchen Dimensions: 11X13
- Breakfast Bar / Nook, Cabinets - Upgraded, Countertops - Upgraded, Exterior Access, Flooring - Laminate, Lighting - Overhead, Open Floor Plan, Stainless Steel Appliances, Window(s) - Picture
- Dryer, Range, Refrigerator, Washer, Washer Hookup
- Dining Room Dimensions: 11X10'3"
- Dining Room Features: Closet/Cabinets - Custom Built, Flooring - Laminate, Lighting - Overhead, Window(s) - Picture
Bedrooms
- Bedrooms: 3
- Master Bedroom Dimensions: 9'8"X181
- Master Bedroom Features: Cable Hookup, Closet/Cabinets - Custom Built, Flooring - Wall to Wall Carpet, Lighting - Overhead, Window(s) - Picture
- Bedroom 2 Dimensions: 11'4"X10'9"
- Master Bedroom Features: Cable Hookup, Closet, Flooring - Wall to Wall Carpet, Lighting - Overhead, Window(s) - Picture
- Bedroom 3 Dimensions: 11'2"X9'4"
- Bedroom 3 Level: Second Floor
- Master Bedroom Features: Closet - Walk-in, Flooring - Wall to Wall Carpet, Lighting - Overhead, Window(s) - Picture
Other Rooms
- Total Rooms: 6
- Living Room Dimensions: 11'7"X10'3"
- Living Room Features: Breezeway, Flooring - Wall to Wall Carpet, Lighting - Overhead, Window(s) - Picture
- Laundry Room Features: Concrete Floor, Full, Interior Access, Partial, Partially Finished
Bathrooms
- Full Baths: 1
- Bathroom 1 Features: Bathroom - Full, Bathroom - With Tub & Shower, Flooring - Laminate, Lighting - Overhead, Window(s) - Picture
- Bathroom 2 Level: Basement
- Bathroom 2 Features: Bathroom - 1/4, Bathroom - With Shower Stall
Amenities
- Highway Access
- House of Worship
- Laundromat
- Medical Facility
- Park
- Private School
- Public School
- Public Transportation
- Shopping
- Walk/Jog Trails
Utilities
- Heating: Forced Air, Gas, Hot Air Gravity, Oil, Unit Control
- Heat Zones: 1
- Hot Water: Natural Gas
- Cooling: Window AC
- Electric Info: 100 Amps, Other (See Remarks)
- Utility Connections: for Electric Dryer, for Electric Oven, for Electric Range, for Gas Range, Washer Hookup
- Water: City/Town Water, Private
- Sewer: City/Town Sewer, Private
Garage & Parking
- Parking Features: Paved Driveway
- Parking Spaces: 2
Interior Features
- Square Feet: 1520
- Fireplaces: 1
- Interior Features: Internet Available - Unknown
- Accessability Features: Unknown
Construction
- Year Built: 1919
- Type: Detached
- Style: Cape, Historical, Rowhouse
- Construction Type: Aluminum, Frame
- Foundation Info: Poured Concrete
- Roof Material: Aluminum, Asphalt/Fiberglass Shingles
- Flooring Type: Laminate, Wall to Wall Carpet
- Lead Paint: Unknown
- Warranty: No
Exterior & Lot
- Lot Description: Level
- Exterior Features: Deck, Deck - Wood, Gutters, Pool - Above Ground, Porch, Storage Shed
- Road Type: Public, Sidewalk
Other Information
- MLS ID# 73313334
- Last Updated: 11/22/24
- HOA: No
- Reqd Own Association: Unknown
Property History click or tap to expand
| Date | Event | Price | Price/Sq Ft | Source |
|---|---|---|---|---|
| 11/21/2024 | New | $269,900 | $178 | MLSPIN |
Mortgage Calculator
Map & Resources
Mary O Pottenger School
Public Elementary School, Grades: PK-5
0.29mi
Samuel Bowles School
Public Elementary School, Grades: PK-5
0.51mi
Grace Academy
Private School, Grades: K-12
0.56mi
Van Sickle Academy
Public Middle School, Grades: 6-8
0.63mi
Rise Academy at Van Sickle
Public Middle School, Grades: 6-8
0.63mi
The Springfield Renaissance School an Expeditionary Learning School
Public Secondary School, Grades: 6-12
0.63mi
Springfield Central High School
Public Secondary School, Grades: 9-12
0.83mi
Springfield Preparatory Charter School
Charter School, Grades: K-8
0.83mi
McDonald's
Burger (Fast Food)
0.65mi
McDonald's
Burger (Fast Food)
1mi
Dunkin'
Donut & Coffee Shop
1.27mi
McDonald's
Burger (Fast Food)
1.56mi
Route 66 Diner
Restaurant
0.6mi
Vibra Hospital of Western Massachusetts
Hospital
1.26mi
Shriners Hospitals for Children - Springfield
Hospital. Speciality: Paediatric Orthopaedics
1.78mi
Mercy Medical Center
Hospital
1.87mi
Baystate Medical Center
Hospital
2.17mi
State Police Springfield
State Police
1.61mi
Chicopee Police Dept
Local Police
1.77mi
Springfield Police Dept
Police
2.27mi
Springfield College Public Safety
Police
2.41mi
Karen Sprague Cultural Arts Center
Arts Centre
1.62mi
Springfield Indian Motorcycle Museum and Hall of Fame
Museum
0.22mi
Edward Bellamy House
Museum
1.73mi
Esther B. Griswold Theatre
Theatre
1.64mi
Richard F. Bedard Field
Sports Centre. Sports: Baseball
1.22mi
Judy Groff Field
Sports Centre. Sports: Baseball
1.36mi
Henry A. Butova & Metcalf Gymnasiums
Fitness Centre
1.3mi
Abbey Brook
Municipal Park
0.58mi
Delta Hills Conservation Area
Municipal Park
0.8mi
Abbey Brook Extension
Nature Reserve
0.81mi
Good Shepherds Brook
Municipal Park
1.5mi
White Cedar Bog
Municipal Park
1.51mi
White Cedar Bog
Municipal Park
1.68mi
Bircham Bend Brook
Municipal Park
1.76mi
Marshall Roy Park
Municipal Park
0.13mi
Winchester Square
Recreation Ground
1.73mi
Szot Park Playground
Playground
1.23mi
Pretty Nails
Nails
1.7mi
BSW Beauty Supply
Beauty
1.71mi
East Springfield Branch Springfield City Library
Library
0.43mi
Liberty Branch Springfield City Library
Library
1.33mi
Chicopee Falls Branch Chicopee Public Library
Library
1.42mi
Chicopee Falls Library
Library
1.44mi
Mass Mutual Corporate Library
Library
1.61mi
James J. Shea, Sr. Library
Library
1.64mi
Big Y
Supermarket
0.46mi
Stop & Shop
Supermarket
0.96mi
Save-A-Lot
Supermarket
1.49mi
Seller's Representative: Jennifer Johnson, NRG Real Estate Services, Inc.
MLS ID#: 73313334
© 2024 MLS Property Information Network, Inc.. All rights reserved.
The property listing data and information set forth herein were provided to MLS Property Information Network, Inc. from third party sources, including sellers, lessors and public records, and were compiled by MLS Property Information Network, Inc. The property listing data and information are for the personal, non commercial use of consumers having a good faith interest in purchasing or leasing listed properties of the type displayed to them and may not be used for any purpose other than to identify prospective properties which such consumers may have a good faith interest in purchasing or leasing. MLS Property Information Network, Inc. and its subscribers disclaim any and all representations and warranties as to the accuracy of the property listing data and information set forth herein.
MLS PIN data last updated at 2024-11-22 03:30:00



