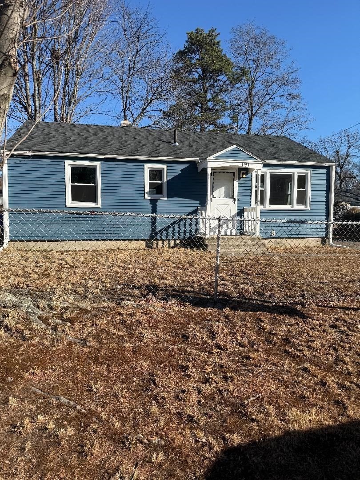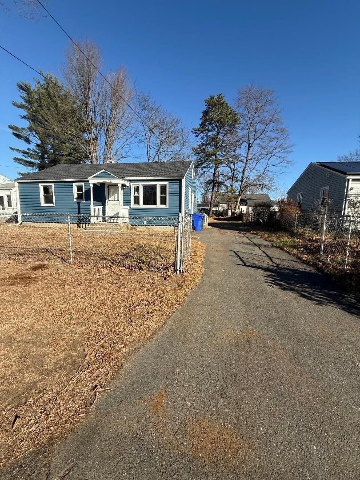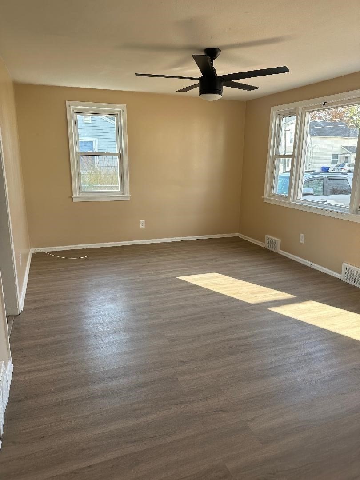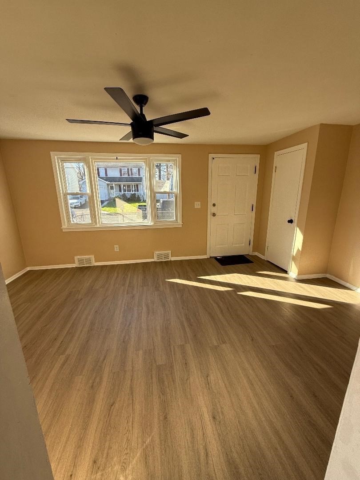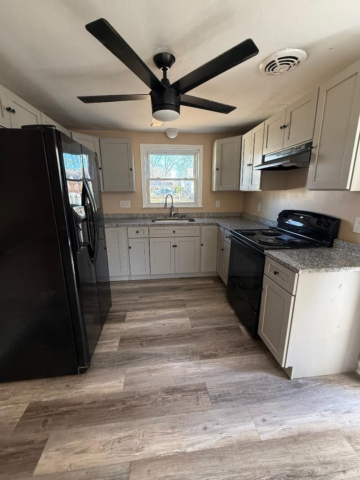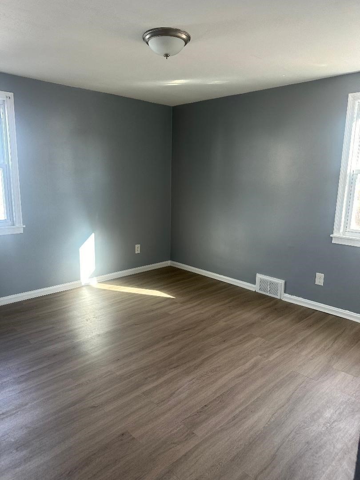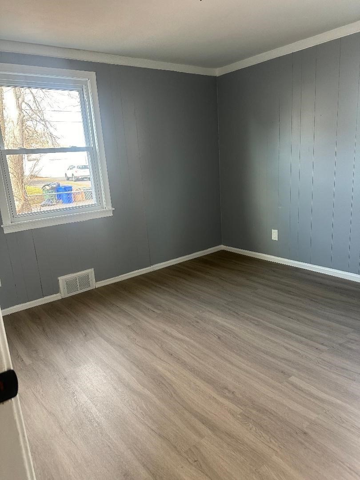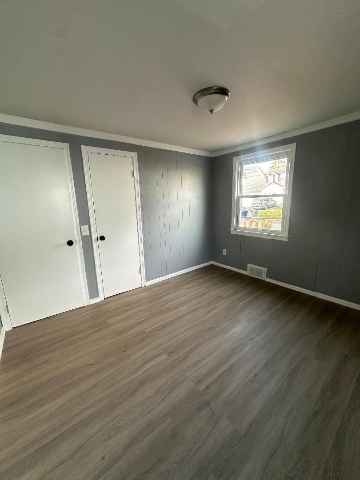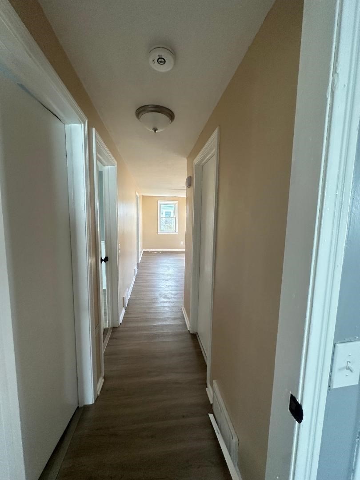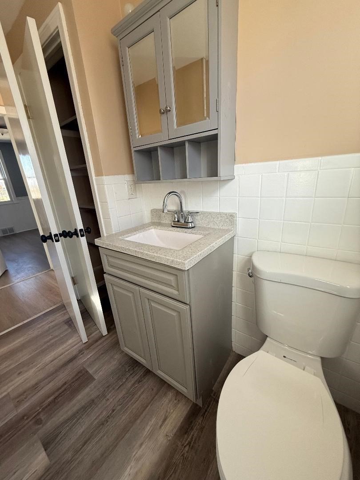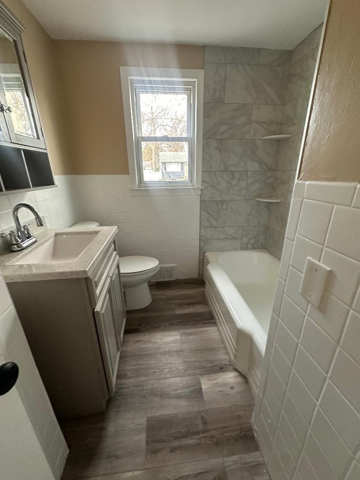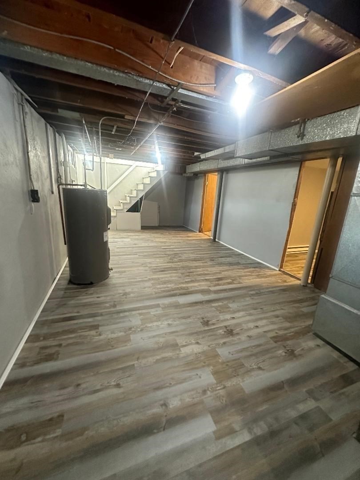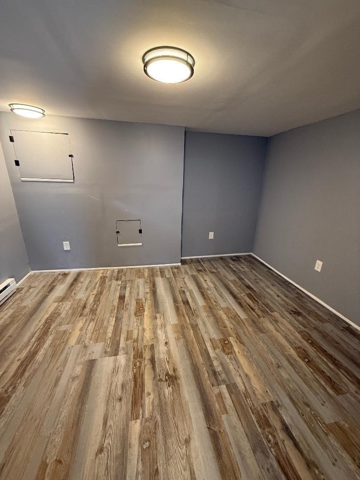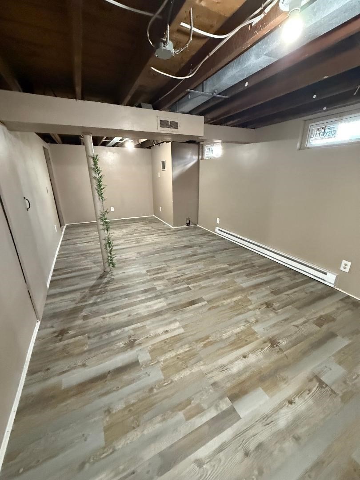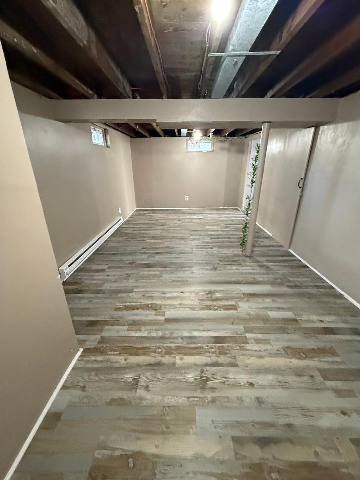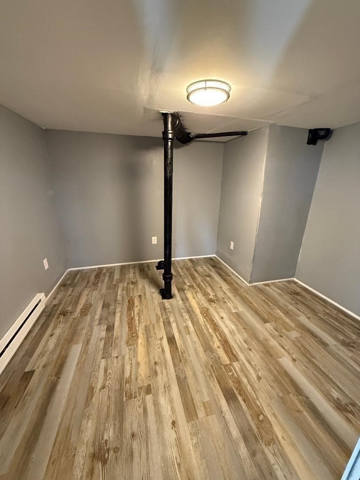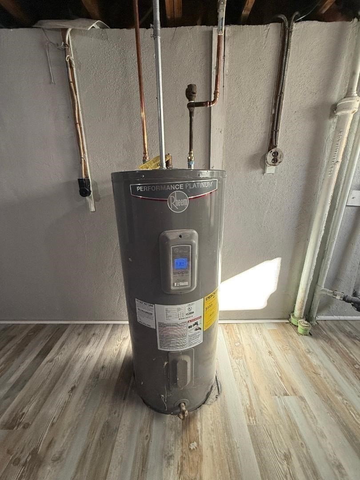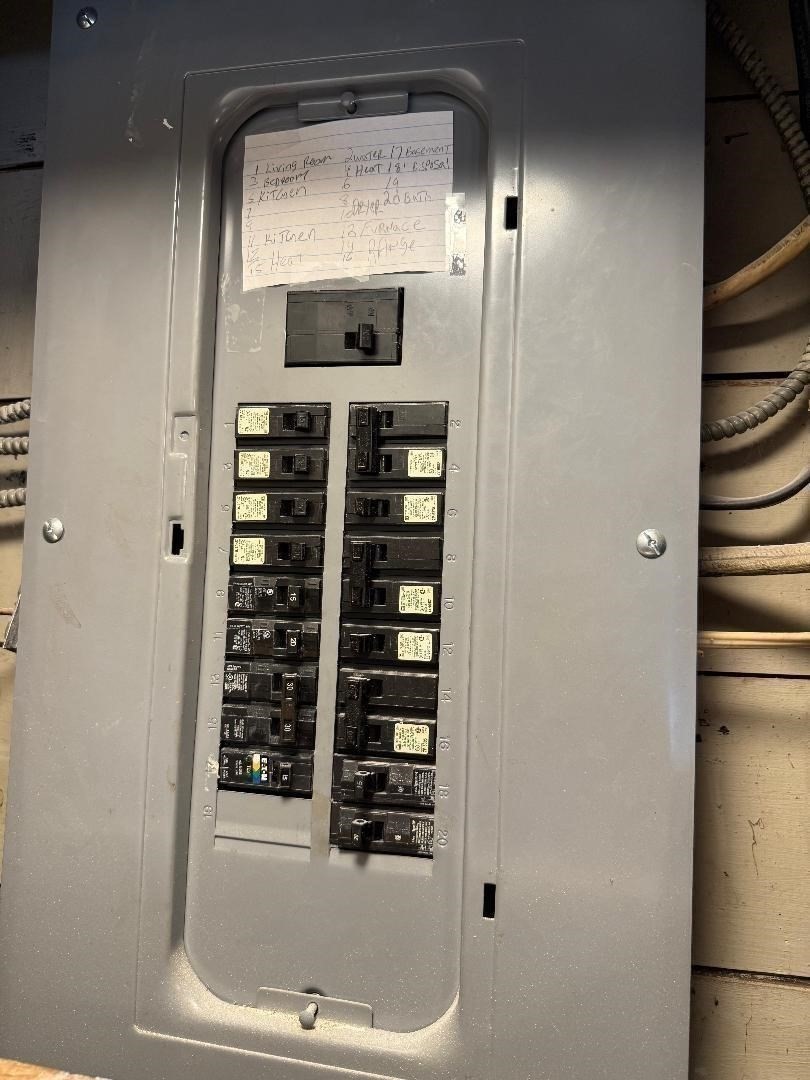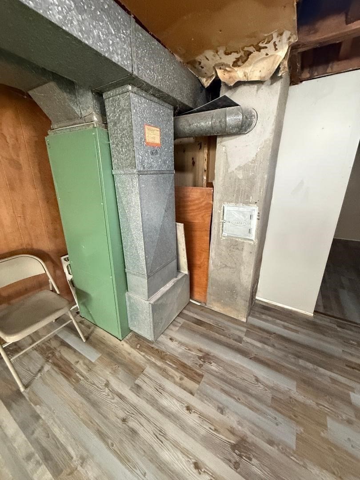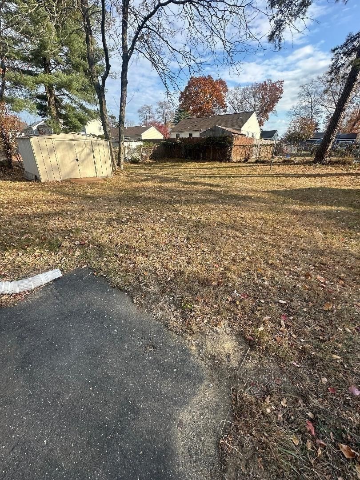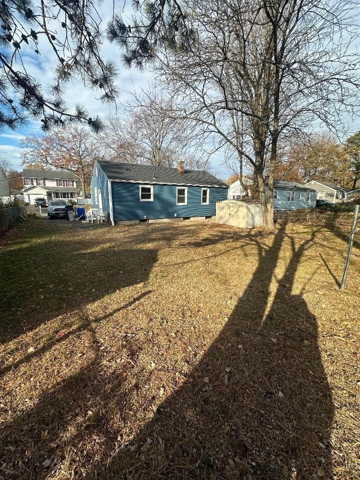Property Description
Property Overview
Property Details click or tap to expand
Kitchen, Dining, and Appliances
- Kitchen Level: First Floor
- Ceiling Fan(s), Flooring - Vinyl
- Range, Refrigerator
Bedrooms
- Bedrooms: 3
- Master Bedroom Level: First Floor
- Master Bedroom Features: Flooring - Vinyl
- Bedroom 2 Level: First Floor
- Master Bedroom Features: Flooring - Vinyl
- Bedroom 3 Level: First Floor
- Master Bedroom Features: Flooring - Vinyl
Other Rooms
- Total Rooms: 5
- Living Room Level: First Floor
- Living Room Features: Ceiling Fan(s), Flooring - Vinyl
- Laundry Room Features: Full, Partially Finished
Bathrooms
- Full Baths: 1
Amenities
- Highway Access
- House of Worship
- Laundromat
- Private School
- Public School
- Public Transportation
- Shopping
Utilities
- Heating: Active Solar, Electric Baseboard, Forced Air, Geothermal Heat Source, Hot Water Radiators, Individual, Oil, Oil
- Hot Water: Natural Gas
- Cooling: Individual, None
- Electric Info: Circuit Breakers, Underground
- Utility Connections: for Electric Range
- Water: City/Town Water, Private
- Sewer: City/Town Sewer, Private
Garage & Parking
- Parking Features: 1-10 Spaces, Off-Street, Paved Driveway
- Parking Spaces: 2
Interior Features
- Square Feet: 864
- Accessability Features: Unknown
Construction
- Year Built: 1955
- Type: Detached
- Style: Half-Duplex, Ranch, W/ Addition
- Foundation Info: Poured Concrete
- Flooring Type: Vinyl
- Lead Paint: Unknown
- Warranty: No
Exterior & Lot
- Lot Description: Cleared, Fenced/Enclosed
- Exterior Features: Fenced Yard
- Road Type: Paved, Public
Other Information
- MLS ID# 73315286
- Last Updated: 12/22/24
- HOA: No
- Reqd Own Association: Unknown
Property History click or tap to expand
| Date | Event | Price | Price/Sq Ft | Source |
|---|---|---|---|---|
| 12/22/2024 | Active | $249,900 | $289 | MLSPIN |
| 12/18/2024 | Price Change | $249,900 | $289 | MLSPIN |
| 12/03/2024 | Active | $259,900 | $301 | MLSPIN |
| 12/01/2024 | Price Change | $259,900 | $301 | MLSPIN |
| 11/26/2024 | Active | $274,900 | $318 | MLSPIN |
| 11/22/2024 | New | $274,900 | $318 | MLSPIN |
Mortgage Calculator
Map & Resources
Thomas M Balliet School
Public Elementary School, Grades: PK-5
0.17mi
Balliet Preschool
Public Elementary School, Grades: PK
0.39mi
Western New England University
University
0.66mi
Mary M Lynch School
Public Elementary School, Grades: PK-5
0.71mi
Hiram L Dorman School
Public Elementary School, Grades: PK-5
0.79mi
Morris School
School
0.86mi
John J. Duggan Middle School
Public Middle School, Grades: 6-12
1.09mi
Baystate Academy Charter Public School
Charter School, Grades: 6-12
1.15mi
McDonald's
Burger (Fast Food)
0.58mi
Sonic
Burger (Fast Food)
1mi
Dunkin'
Donut & Coffee Shop
1.23mi
Dunkin'
Donut & Coffee Shop
1.32mi
Boston Road Pizza
Pizzeria
1.41mi
McDonald's
Burger (Fast Food)
1.75mi
Pappas pizza
Pizzeria
0.93mi
Route 66 Diner
Restaurant
1.5mi
Vibra Hospital of Western Massachusetts
Hospital
1.26mi
Springfield Fire Department
Fire Station
0.32mi
Springfield Fire Department
Fire Station
1.63mi
Springfield Fire Department
Fire Station
1.71mi
Springfield Fire Department
Fire Station
1.74mi
Springfield Fire Department
Fire Station
2.42mi
Springfield Fire Department
Fire Station
2.46mi
Springfield Indian Motorcycle Museum and Hall of Fame
Museum
1.84mi
Golden Bear Multipurpose Turf Stadium
Stadium. Sports: American Football, Field Hockey, Lacrosse
1.26mi
Anthony S. Caprio Alumni Healthful Living Center
Sports Centre. Sports: Swimming, Volleyball, Fitness, Gymnastics, Running
1.13mi
Suprenant Field
Sports Centre. Sports: Soccer
1.25mi
George E. Trelease Memorial Baseball Park
Sports Centre. Sports: Baseball
1.35mi
Richard F. Bedard Field
Sports Centre. Sports: Baseball
1.69mi
Judy Groff Field
Sports Centre. Sports: Baseball
1.75mi
Henry A. Butova & Metcalf Gymnasiums
Fitness Centre
1.71mi
White Cedar Bog
Municipal Park
0.19mi
Edgemere Road Swamp
Municipal Park
0.31mi
White Cedar Bog
Municipal Park
0.35mi
Grayson Kettle
Municipal Park
0.51mi
Hutchinson Bog
Municipal Park
0.59mi
Lake Lorraine State Park
State Park
1.04mi
Good Shepherds Brook
Municipal Park
1.06mi
5 Mile Pond Access
Municipal Park
1.08mi
Lake Lorraine Access
Recreation Ground
1.05mi
Loon Pond Beach
Recreation Ground
1.47mi
Sixteen Acres Sch. Playground
Playground
1.64mi
Veterans Memorial Golf Course
Golf Course
1.8mi
WebsterBank
Bank
1.54mi
Aspen Dental
Dentist
1.51mi
Sunoco
Gas Station
1.45mi
Sunoco
Gas Station
1.45mi
Sunoco
Gas Station
1.66mi
Library Express at Pine Point
Library
0.53mi
D’Amour Library
Library
0.99mi
Western New England College School of Law Library
Library
1.12mi
Walgreens
Pharmacy
1.7mi
Kohl's
Department Store
0.71mi
5 Star Supermarket
Supermarket
0.65mi
Walmart Supercenter
Supermarket
0.94mi
ALDI
Supermarket
1.41mi
Fresh Acres Market
Supermarket
1.77mi
Seller's Representative: Brandi Gamble, Naples Realty Group
MLS ID#: 73315286
© 2025 MLS Property Information Network, Inc.. All rights reserved.
The property listing data and information set forth herein were provided to MLS Property Information Network, Inc. from third party sources, including sellers, lessors and public records, and were compiled by MLS Property Information Network, Inc. The property listing data and information are for the personal, non commercial use of consumers having a good faith interest in purchasing or leasing listed properties of the type displayed to them and may not be used for any purpose other than to identify prospective properties which such consumers may have a good faith interest in purchasing or leasing. MLS Property Information Network, Inc. and its subscribers disclaim any and all representations and warranties as to the accuracy of the property listing data and information set forth herein.
MLS PIN data last updated at 2024-12-22 03:05:00



