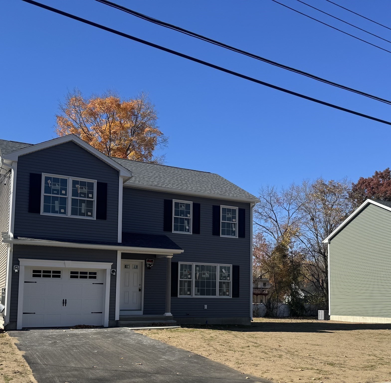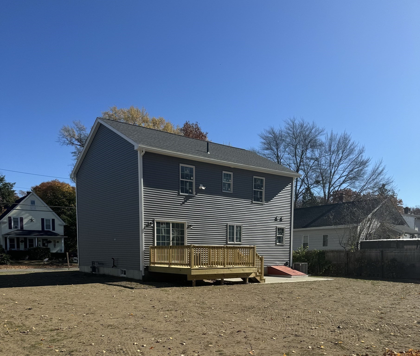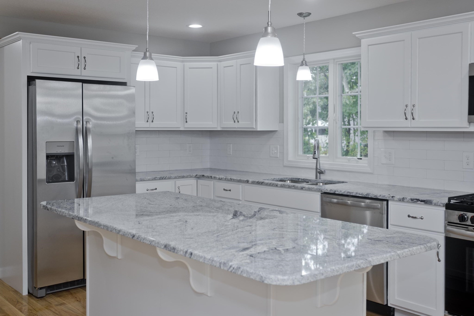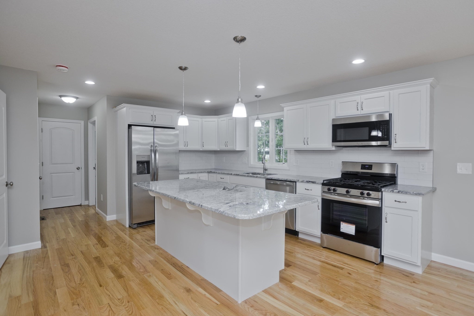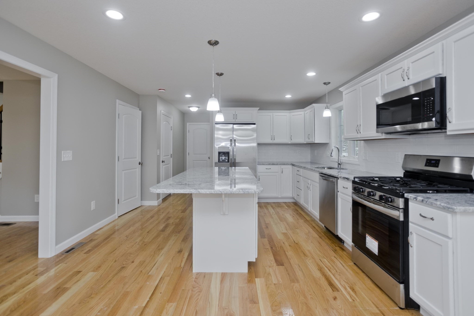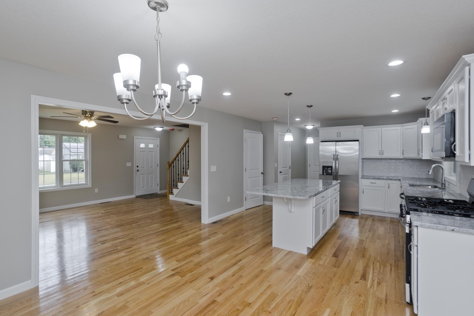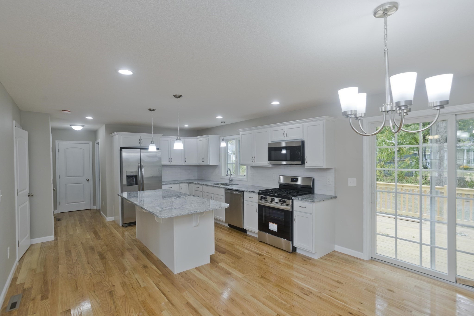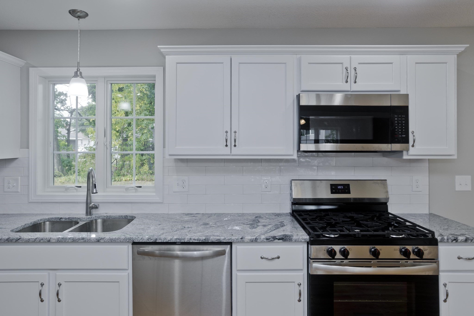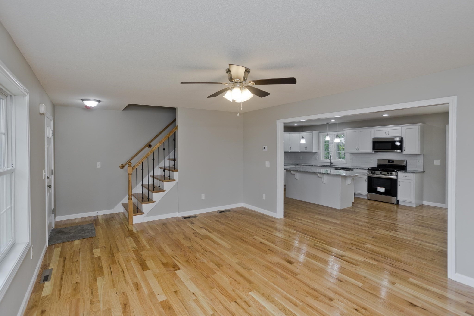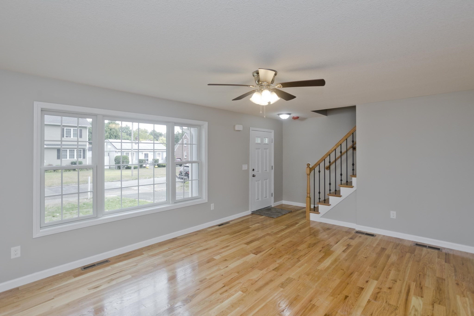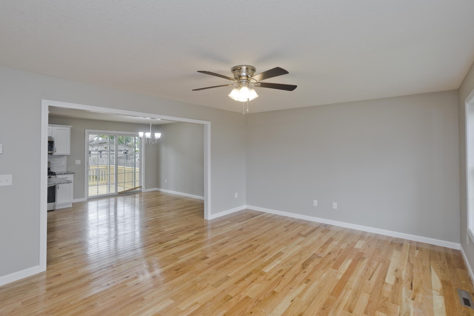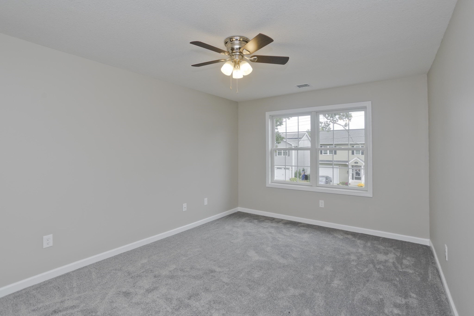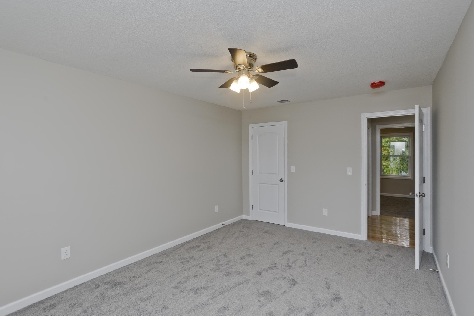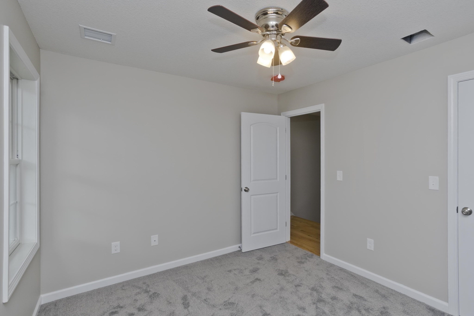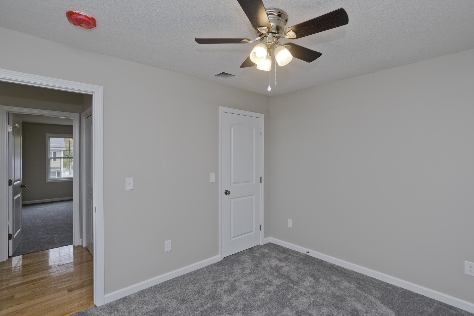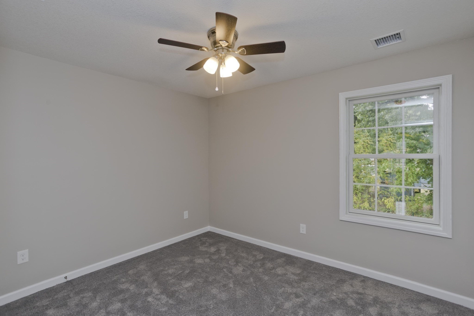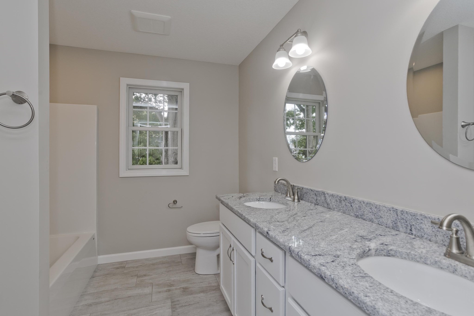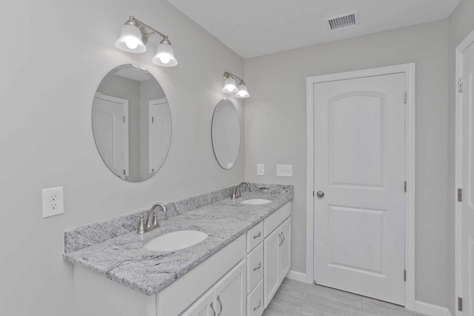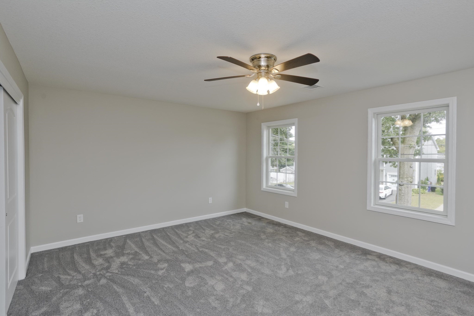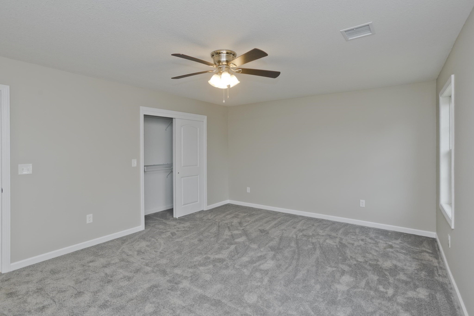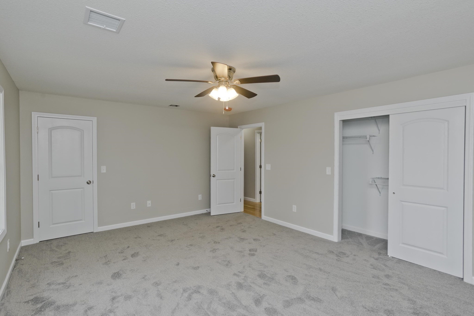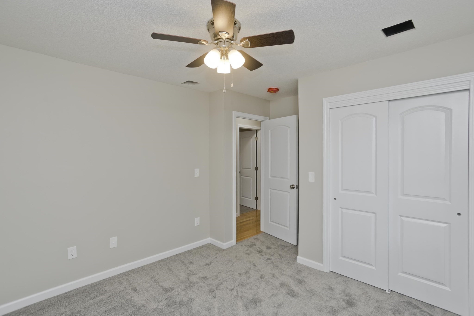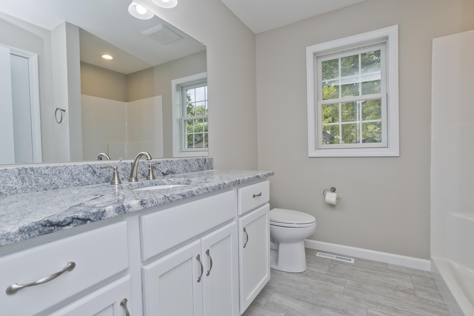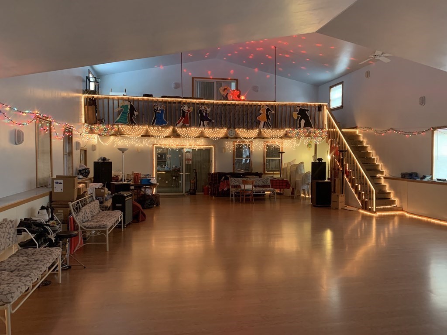Property Description
Property Overview
Property Details click or tap to expand
Kitchen, Dining, and Appliances
- Kitchen Level: First Floor
- Countertops - Stone/Granite/Solid, Flooring - Hardwood, Recessed Lighting
- Dishwasher, Disposal, Microwave, Range, Refrigerator
Bedrooms
- Bedrooms: 4
- Master Bedroom Level: Second Floor
- Master Bedroom Features: Cable Hookup, Ceiling Fan(s), Closet - Walk-in, Flooring - Wall to Wall Carpet
- Bedroom 2 Level: Second Floor
- Master Bedroom Features: Cable Hookup, Ceiling Fan(s), Flooring - Wall to Wall Carpet
- Bedroom 3 Level: Second Floor
- Master Bedroom Features: Cable Hookup, Ceiling - Cathedral, Flooring - Wall to Wall Carpet
Other Rooms
- Total Rooms: 6
- Living Room Level: First Floor
- Living Room Features: Cable Hookup, Flooring - Hardwood
- Laundry Room Features: Bulkhead, Concrete Floor, Full, Unfinished Basement
Bathrooms
- Full Baths: 2
- Bathroom 1 Level: First Floor
- Bathroom 1 Features: Bathroom - Full, Bathroom - With Shower Stall, Closet - Linen, Flooring - Stone/Ceramic Tile
- Bathroom 2 Level: Second Floor
- Bathroom 2 Features: Bathroom - Full, Bathroom - With Tub & Shower, Closet - Linen, Double Vanity, Flooring - Stone/Ceramic Tile
Amenities
- Public Transportation
Utilities
- Heating: Forced Air, Gas, Hot Air Gravity, Oil, Unit Control
- Heat Zones: 1
- Hot Water: Natural Gas
- Cooling: Central Air
- Cooling Zones: 1
- Utility Connections: for Electric Dryer, for Gas Range
- Water: City/Town Water, Private
- Sewer: City/Town Sewer, Private
Garage & Parking
- Garage Parking: Attached
- Garage Spaces: 1
- Parking Features: 1-10 Spaces, Off-Street, Paved Driveway
- Parking Spaces: 2
Interior Features
- Square Feet: 1800
- Accessability Features: No
Construction
- Year Built: 2024
- Type: Detached
- Style: Colonial, Detached,
- Construction Type: Aluminum, Frame
- Foundation Info: Poured Concrete
- Roof Material: Aluminum, Asphalt/Fiberglass Shingles
- Flooring Type: Tile, Wall to Wall Carpet, Wood
- Lead Paint: None
- Warranty: No
Exterior & Lot
- Exterior Features: Deck, Gutters, Screens
- Road Type: Paved, Public, Publicly Maint.
Other Information
- MLS ID# 73318166
- Last Updated: 01/05/25
- HOA: No
- Reqd Own Association: Unknown
Property History click or tap to expand
| Date | Event | Price | Price/Sq Ft | Source |
|---|---|---|---|---|
| 01/05/2025 | Active | $429,895 | $239 | MLSPIN |
| 01/01/2025 | Price Change | $429,895 | $239 | MLSPIN |
| 12/10/2024 | Active | $429,900 | $239 | MLSPIN |
| 12/06/2024 | New | $429,900 | $239 | MLSPIN |
| 12/01/2024 | Expired | $439,900 | $244 | MLSPIN |
| 10/31/2024 | Active | $439,900 | $244 | MLSPIN |
| 10/27/2024 | New | $439,900 | $244 | MLSPIN |
Mortgage Calculator
Map & Resources
Balliet Preschool
Public Elementary School, Grades: PK
0.14mi
Thomas M Balliet School
Public Elementary School, Grades: PK-5
0.25mi
Hiram L Dorman School
Public Elementary School, Grades: PK-5
0.45mi
Western New England University
University
0.7mi
John J. Duggan Middle School
Public Middle School, Grades: 6-12
0.87mi
Springfield Central High School
Public Secondary School, Grades: 9-12
0.95mi
Baystate Academy Charter Public School
Charter School, Grades: 6-12
0.95mi
Mary M Lynch School
Public Elementary School, Grades: PK-5
1.07mi
McDonald's
Burger (Fast Food)
0.98mi
Dunkin'
Donut & Coffee Shop
1.34mi
Sonic
Burger (Fast Food)
1.42mi
McDonald's
Burger (Fast Food)
1.62mi
Dunkin'
Donut & Coffee Shop
1.64mi
Boston Road Pizza
Pizzeria
1.82mi
Pappas pizza
Pizzeria
0.77mi
Route 66 Diner
Restaurant
1.2mi
Vibra Hospital of Western Massachusetts
Hospital
0.84mi
Springfield College Public Safety
Police
2.32mi
Springfield Fire Department
Fire Station
0.17mi
Springfield Fire Department
Fire Station
1.61mi
Springfield Fire Department
Fire Station
1.9mi
Springfield Fire Department
Fire Station
2mi
Springfield Fire Department
Fire Station
2.04mi
Springfield Fire Department
Fire Station
2.16mi
Esther B. Griswold Theatre
Theatre
1.6mi
Springfield Indian Motorcycle Museum and Hall of Fame
Museum
1.55mi
Golden Bear Multipurpose Turf Stadium
Stadium. Sports: American Football, Field Hockey, Lacrosse
1.25mi
Karen Sprague Cultural Arts Center
Arts Centre
1.6mi
Anthony S. Caprio Alumni Healthful Living Center
Sports Centre. Sports: Swimming, Volleyball, Fitness, Gymnastics, Running
1.13mi
Suprenant Field
Sports Centre. Sports: Soccer
1.21mi
Richard F. Bedard Field
Sports Centre. Sports: Baseball
1.28mi
Judy Groff Field
Sports Centre. Sports: Baseball
1.33mi
George E. Trelease Memorial Baseball Park
Sports Centre. Sports: Baseball
1.33mi
Stagg Field
Sports Centre. Sports: American Football
1.83mi
Henry A. Butova & Metcalf Gymnasiums
Fitness Centre
1.3mi
White Cedar Bog
Municipal Park
0.26mi
White Cedar Bog
Municipal Park
0.45mi
Good Shepherds Brook
Municipal Park
0.65mi
Edgemere Road Swamp
Municipal Park
0.73mi
Duggan Leatherleaf Bog
Municipal Park
0.87mi
Grayson Kettle
Municipal Park
0.9mi
Hutchinson Bog
Municipal Park
0.94mi
Garvey Promontory
Municipal Park
1.3mi
Lake Lorraine Access
Recreation Ground
1.44mi
Veterans Memorial Golf Course
Golf Course
1.8mi
Sunoco
Gas Station
1.86mi
Library Express at Pine Point
Library
0.13mi
D’Amour Library
Library
0.94mi
Western New England College School of Law Library
Library
0.99mi
Mass Mutual Corporate Library
Library
1.04mi
James J. Shea, Sr. Library
Library
1.7mi
East Springfield Branch Springfield City Library
Library
1.75mi
Springfield City Library: Sixteen Acres Branch
Library
1.78mi
Kohl's
Department Store
1.09mi
5 Star Supermarket
Supermarket
1.03mi
Walmart Supercenter
Supermarket
1.35mi
ALDI
Supermarket
1.83mi
Seller's Representative: Thomas Bretta, Berkshire Hathaway HomeServices Realty Professionals
MLS ID#: 73318166
© 2025 MLS Property Information Network, Inc.. All rights reserved.
The property listing data and information set forth herein were provided to MLS Property Information Network, Inc. from third party sources, including sellers, lessors and public records, and were compiled by MLS Property Information Network, Inc. The property listing data and information are for the personal, non commercial use of consumers having a good faith interest in purchasing or leasing listed properties of the type displayed to them and may not be used for any purpose other than to identify prospective properties which such consumers may have a good faith interest in purchasing or leasing. MLS Property Information Network, Inc. and its subscribers disclaim any and all representations and warranties as to the accuracy of the property listing data and information set forth herein.
MLS PIN data last updated at 2025-01-05 03:05:00



