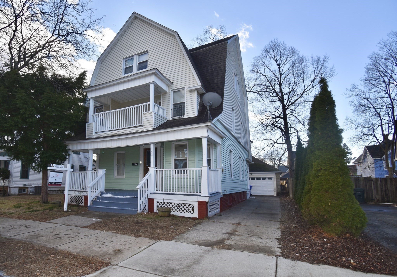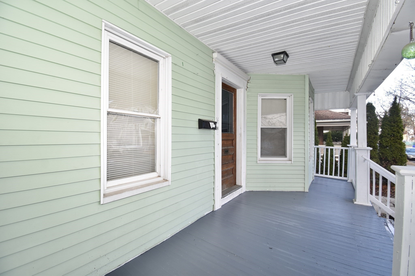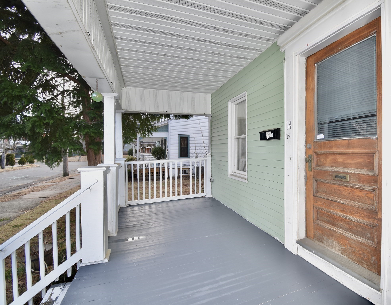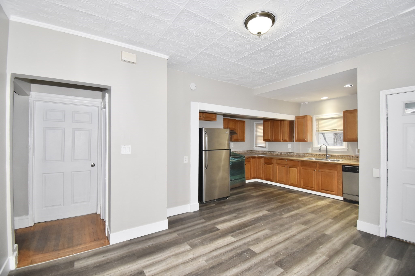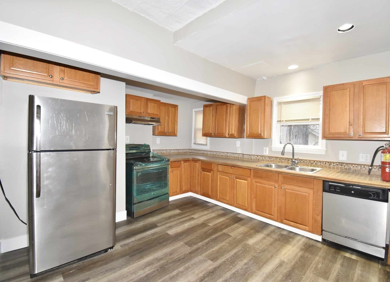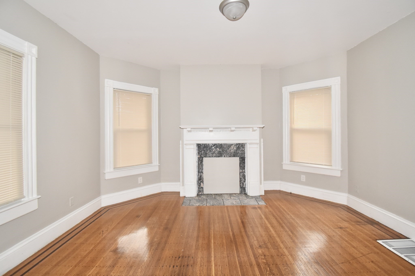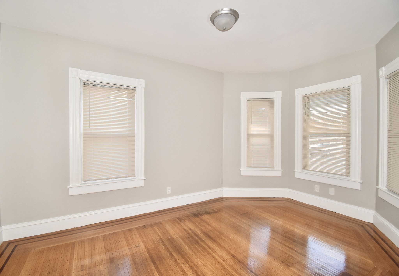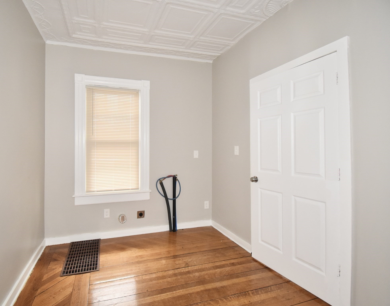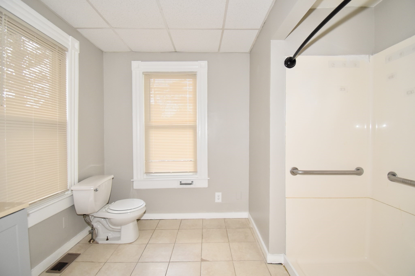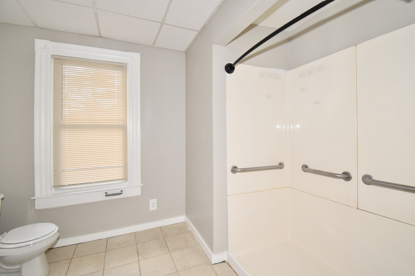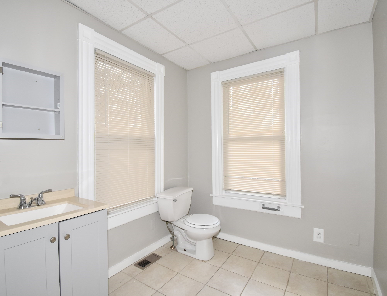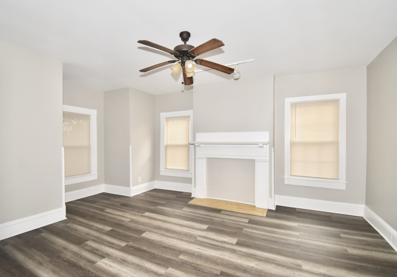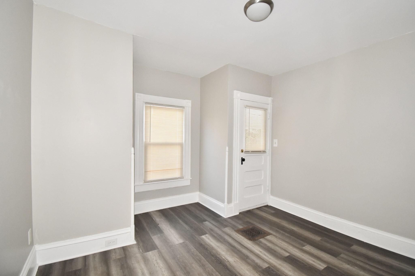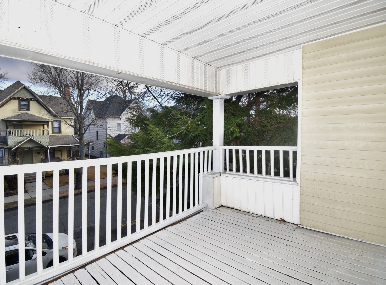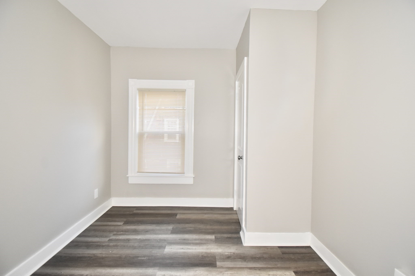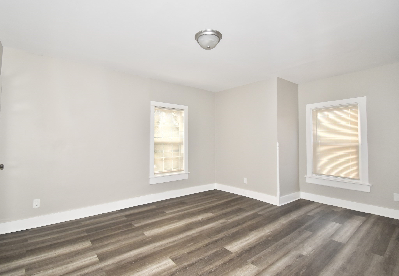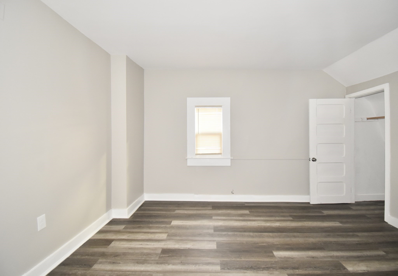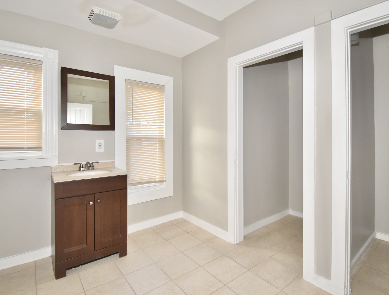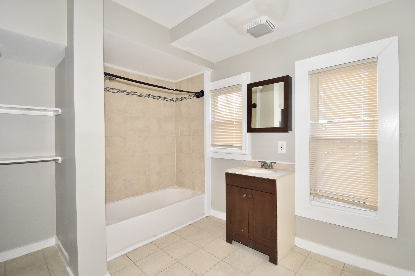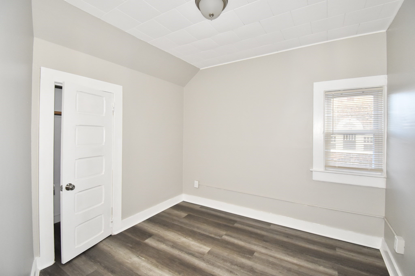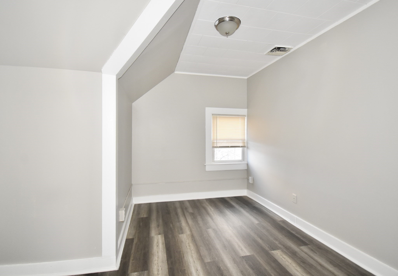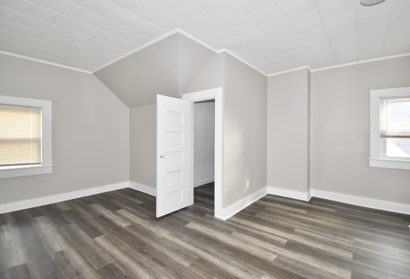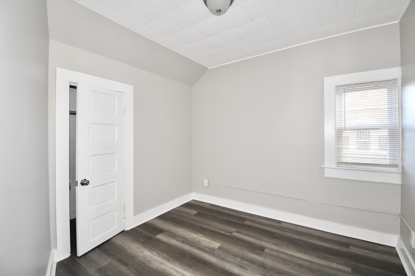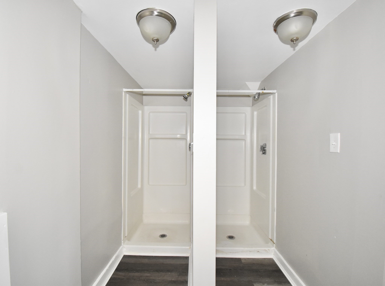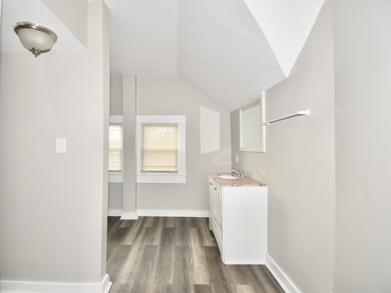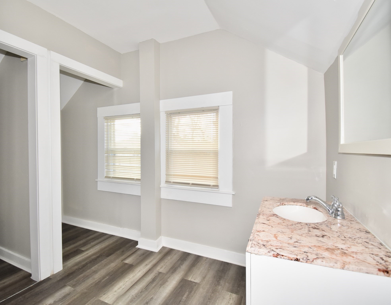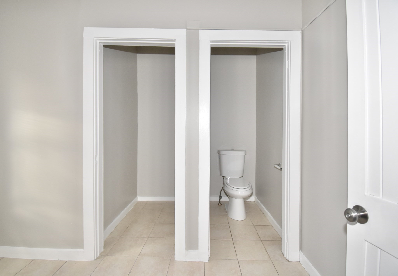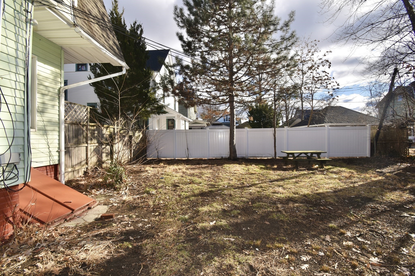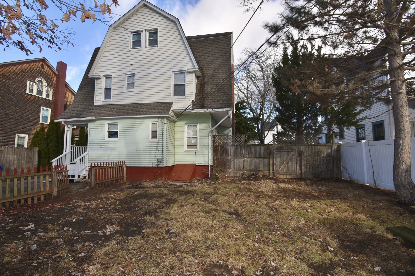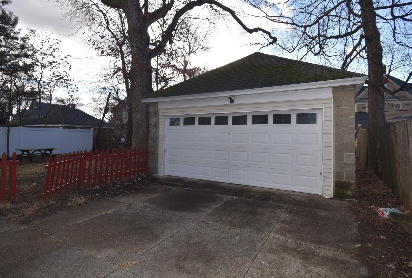Property Description
Property Overview
Property Details click or tap to expand
Kitchen, Dining, and Appliances
- Kitchen Level: First Floor
- Countertops - Stone/Granite/Solid, Dining Area, Flooring - Laminate, Lighting - Overhead, Recessed Lighting, Stainless Steel Appliances
- Washer Hookup
- Dining Room Level: First Floor
- Dining Room Features: Flooring - Wood, Lighting - Overhead
Bedrooms
- Bedrooms: 6
- Master Bedroom Level: Second Floor
- Master Bedroom Features: Ceiling Fan(s), Closet - Double, Flooring - Laminate
- Bedroom 2 Level: Second Floor
- Master Bedroom Features: Balcony - Exterior, Flooring - Laminate, Lighting - Overhead
- Bedroom 3 Level: Second Floor
- Master Bedroom Features: Closet - Double, Flooring - Laminate, Lighting - Overhead
Other Rooms
- Total Rooms: 12
- Living Room Level: First Floor
- Living Room Features: Flooring - Wood, French Doors, Lighting - Pendant
- Laundry Room Features: Full
Bathrooms
- Full Baths: 3
- Bathroom 1 Level: First Floor
- Bathroom 1 Features: Bathroom - Full, Bathroom - With Shower Stall, Flooring - Stone/Ceramic Tile
- Bathroom 2 Level: Second Floor
- Bathroom 2 Features: Bathroom - Full, Bathroom - Tiled With Tub & Shower, Closet/Cabinets - Custom Built, Flooring - Stone/Ceramic Tile
- Bathroom 3 Level: Third Floor
- Bathroom 3 Features: Bathroom - With Shower Stall, Flooring - Laminate, Lighting - Overhead, Lighting - Sconce
Amenities
- Public Transportation
Utilities
- Heating: Forced Air, Geothermal Heat Source, Individual, Oil, Oil
- Cooling: Individual, None
- Water: City/Town Water, Private
- Sewer: City/Town Sewer, Private
Garage & Parking
- Garage Parking: Detached
- Garage Spaces: 2
- Parking Features: 1-10 Spaces, Off-Street
- Parking Spaces: 3
Interior Features
- Square Feet: 3114
- Accessability Features: Unknown
Construction
- Year Built: 1912
- Type: Detached
- Style: Colonial, Detached,
- Foundation Info: Brick
- Flooring Type: Laminate
- Lead Paint: Certified Treated
- Warranty: No
Exterior & Lot
- Road Type: Paved, Public
Other Information
- MLS ID# 73320825
- Last Updated: 12/23/24
- HOA: No
- Reqd Own Association: Unknown
Property History click or tap to expand
| Date | Event | Price | Price/Sq Ft | Source |
|---|---|---|---|---|
| 12/23/2024 | Active | $339,900 | $109 | MLSPIN |
| 12/19/2024 | New | $339,900 | $109 | MLSPIN |
| 12/06/2024 | Active | $299,000 | $170 | MLSPIN |
| 12/02/2024 | Price Change | $299,000 | $170 | MLSPIN |
| 10/25/2024 | Active | $309,900 | $177 | MLSPIN |
| 10/21/2024 | Price Change | $309,900 | $177 | MLSPIN |
| 09/29/2024 | Active | $319,900 | $182 | MLSPIN |
| 09/25/2024 | New | $319,900 | $182 | MLSPIN |
| 09/25/2024 | Canceled | $350,000 | $112 | MLSPIN |
| 06/12/2024 | Sold | $121,000 | $69 | MLSPIN |
| 06/11/2024 | Under Agreement | $350,000 | $112 | MLSPIN |
| 06/11/2024 | Expired | $350,000 | $112 | MLSPIN |
| 03/26/2024 | Under Agreement | $89,987 | $51 | MLSPIN |
| 03/25/2024 | Active | $89,987 | $51 | MLSPIN |
| 03/21/2024 | New | $89,987 | $51 | MLSPIN |
| 02/13/2024 | Active | $350,000 | $112 | MLSPIN |
| 02/09/2024 | New | $350,000 | $112 | MLSPIN |
Mortgage Calculator
Map & Resources
American International College - Edgewood Gardens Campus
University
0.51mi
Rebecca M Johnson School
Public Elementary School, Grades: PK-5
0.51mi
Springfield International Academy at Johnson
Public Elementary School, Grades: 3-5
0.51mi
Kathleen Thornton School
Special Education, Grades: SP
0.55mi
Early Childhood Education Center
Public Elementary School, Grades: PK-K
0.59mi
American International College
University
0.63mi
Phoenix Charter Academy
Charter School
0.68mi
Buckingham School
School
0.69mi
Deweys
Bar
1.57mi
Smith's Billiards
Bar
1.59mi
Commonwealth Bar and Lounge
Bar
1.64mi
Knox Bar
Bar
1.65mi
White Lion Brewery
Bar
1.66mi
TAP Sports Bar
Bar
1.68mi
The Plaza Bar
Bar
1.69mi
Blake House Cafe
Cafe
1.38mi
Dakin Humane Society
Animal Shelter
1.52mi
Vibra Hospital of Western Massachusetts
Hospital
1mi
Mercy Medical Center
Hospital
1.1mi
Shriners Hospitals for Children - Springfield
Hospital. Speciality: Paediatric Orthopaedics
1.12mi
Baystate Medical Center
Hospital
1.61mi
State Police Springfield
State Police
0.81mi
Springfield Police Dept
Police
1.16mi
Springfield College Public Safety
Police
1.32mi
Springfield Police Metro Unit Substation
Police
1.47mi
Esther B. Griswold Theatre
Theatre
0.78mi
Appleton Auditorium
Theatre
1.48mi
Paramount Theater
Theatre
1.68mi
CityStage Symphony Hall
Theatre
1.7mi
Karen Sprague Cultural Arts Center
Arts Centre
0.76mi
Fuller Arts Center
Arts Centre
1.46mi
Regal MGM Springfield
Cinema
1.7mi
MassMutual Center Convention Center
1.57mi
Henry A. Butova & Metcalf Gymnasiums
Fitness Centre
0.74mi
Richard F. Bedard Field
Sports Centre. Sports: Baseball
0.7mi
Judy Groff Field
Sports Centre. Sports: Baseball
0.74mi
Archie Allen Baseball Field - Ability Field
Sports Centre. Sports: Baseball
1.21mi
Stagg Field
Sports Centre. Sports: American Football
1.21mi
Appleton Tennis Courts
Sports Centre. Sports: Tennis
1.21mi
Blake Arena
Sports Centre. Sports: Basketball
1.26mi
James Naismith Court
Sports Centre. Sports: Basketball
1.28mi
Thompson Triangle
Municipal Park
0.24mi
Walsh Park
Park
0.46mi
Hennessey Park
Municipal Park
0.47mi
Acorn Park
Municipal Park
0.53mi
Magazine Playground
Municipal Park
0.61mi
Winchester Square Historic District
Park
0.62mi
Blunt Park
Municipal Park
0.65mi
Winchester Square
Park
0.66mi
TAP Bowling & Arcade
Bowling Alley
1.69mi
Winchester Square
Recreation Ground
0.62mi
Szot Park Playground
Playground
1.76mi
Stop & Shop
Gas Station
1.49mi
Mason Square Branch Springfield City Library
Library
0.66mi
James J. Shea, Sr. Library
Library
0.7mi
Liberty Branch Springfield City Library
Library
0.86mi
Mass Mutual Corporate Library
Library
1.18mi
Medical Library
Library
1.2mi
Babson Library
Library
1.29mi
Gilman Health Sciences Library
Library
1.34mi
Tower Square Mall
Mall
1.71mi
CVS Pharmacy
Pharmacy
0.67mi
Walgreens
Pharmacy
1.78mi
Save-A-Lot
Supermarket
0.75mi
Big Y
Supermarket
1.23mi
Stop & Shop
Supermarket
1.36mi
Seller's Representative: The Madison Team, Lock and Key Realty Inc.
MLS ID#: 73320825
© 2025 MLS Property Information Network, Inc.. All rights reserved.
The property listing data and information set forth herein were provided to MLS Property Information Network, Inc. from third party sources, including sellers, lessors and public records, and were compiled by MLS Property Information Network, Inc. The property listing data and information are for the personal, non commercial use of consumers having a good faith interest in purchasing or leasing listed properties of the type displayed to them and may not be used for any purpose other than to identify prospective properties which such consumers may have a good faith interest in purchasing or leasing. MLS Property Information Network, Inc. and its subscribers disclaim any and all representations and warranties as to the accuracy of the property listing data and information set forth herein.
MLS PIN data last updated at 2024-12-23 03:05:00



