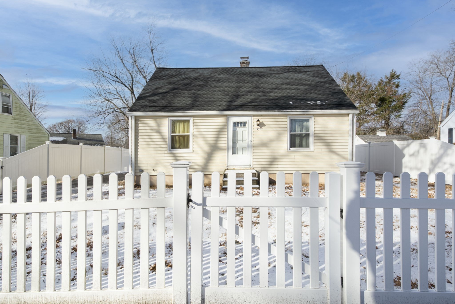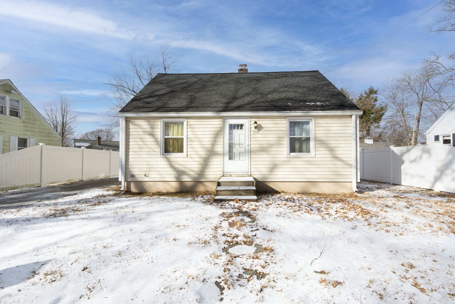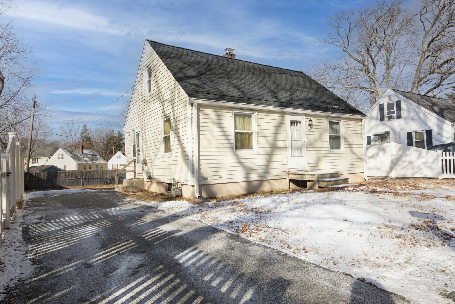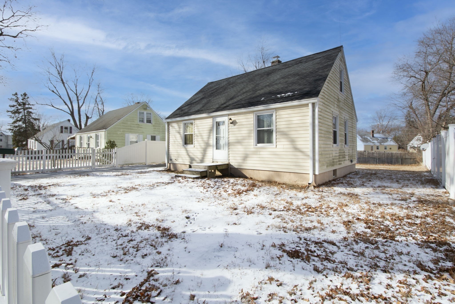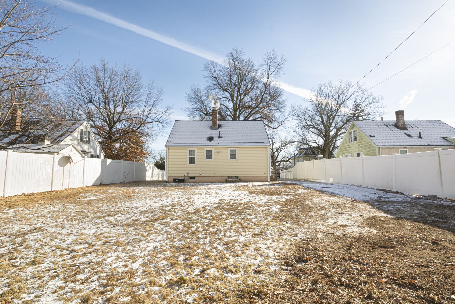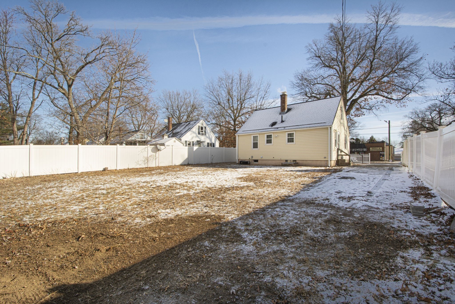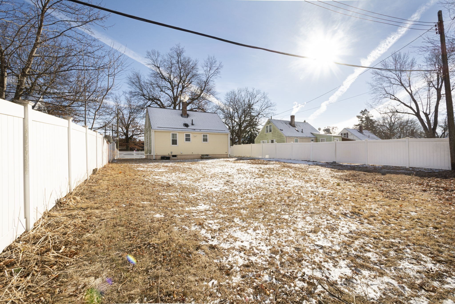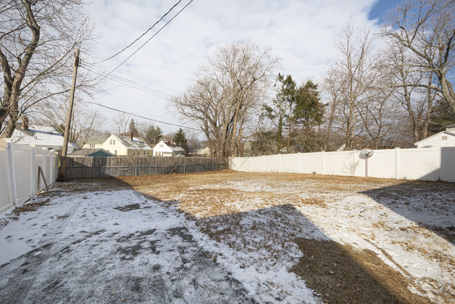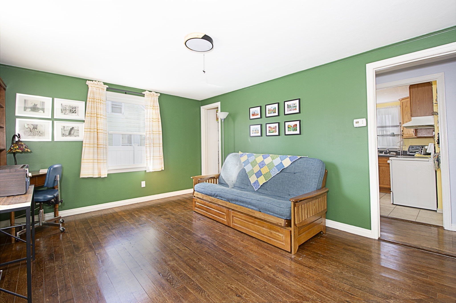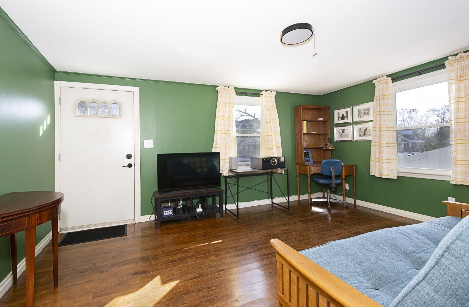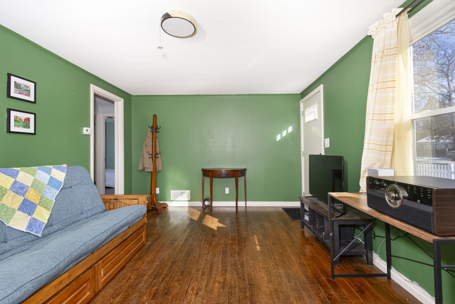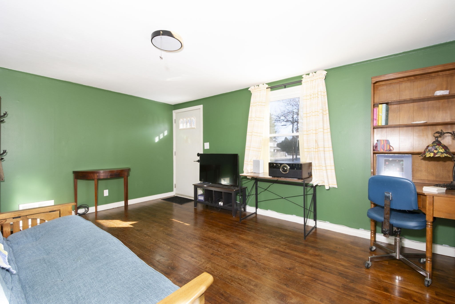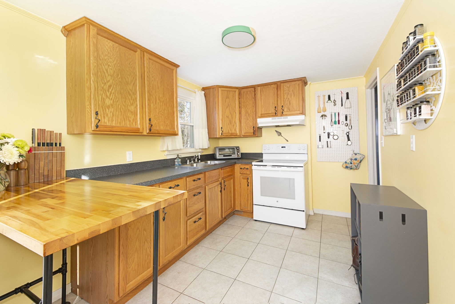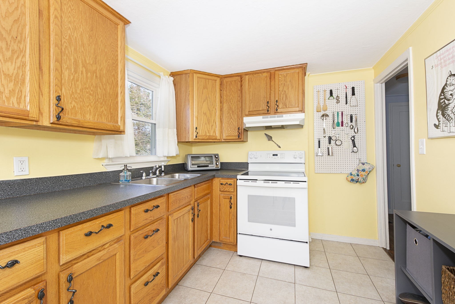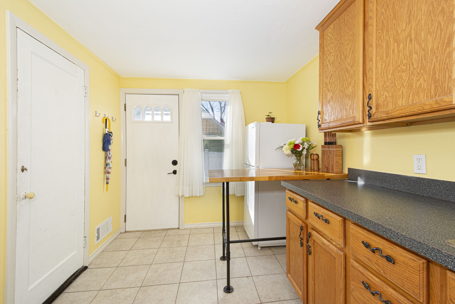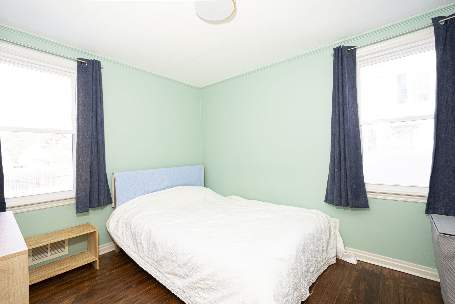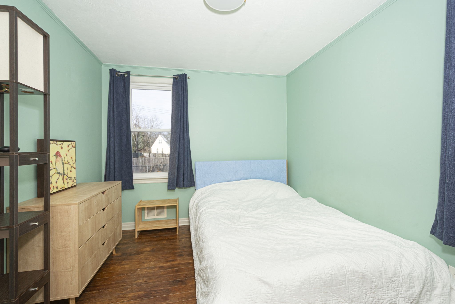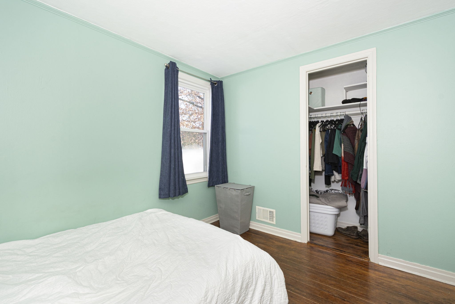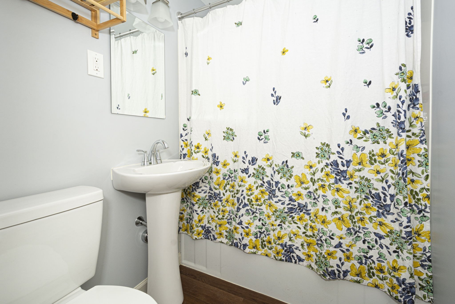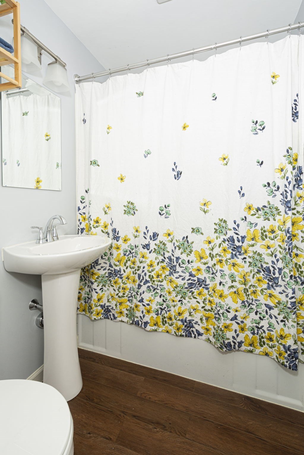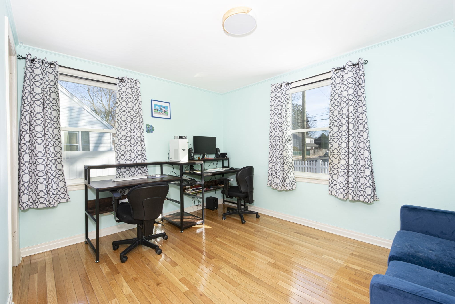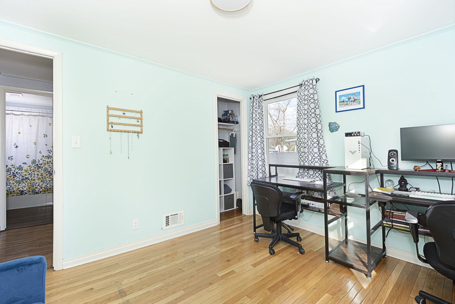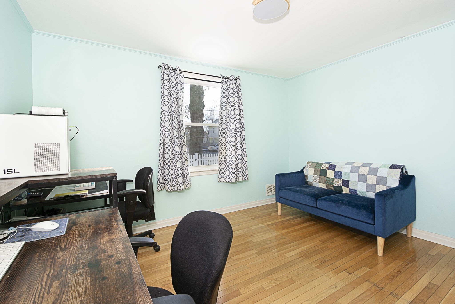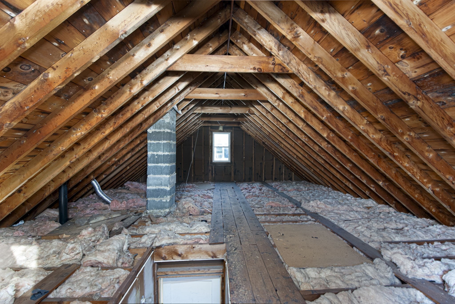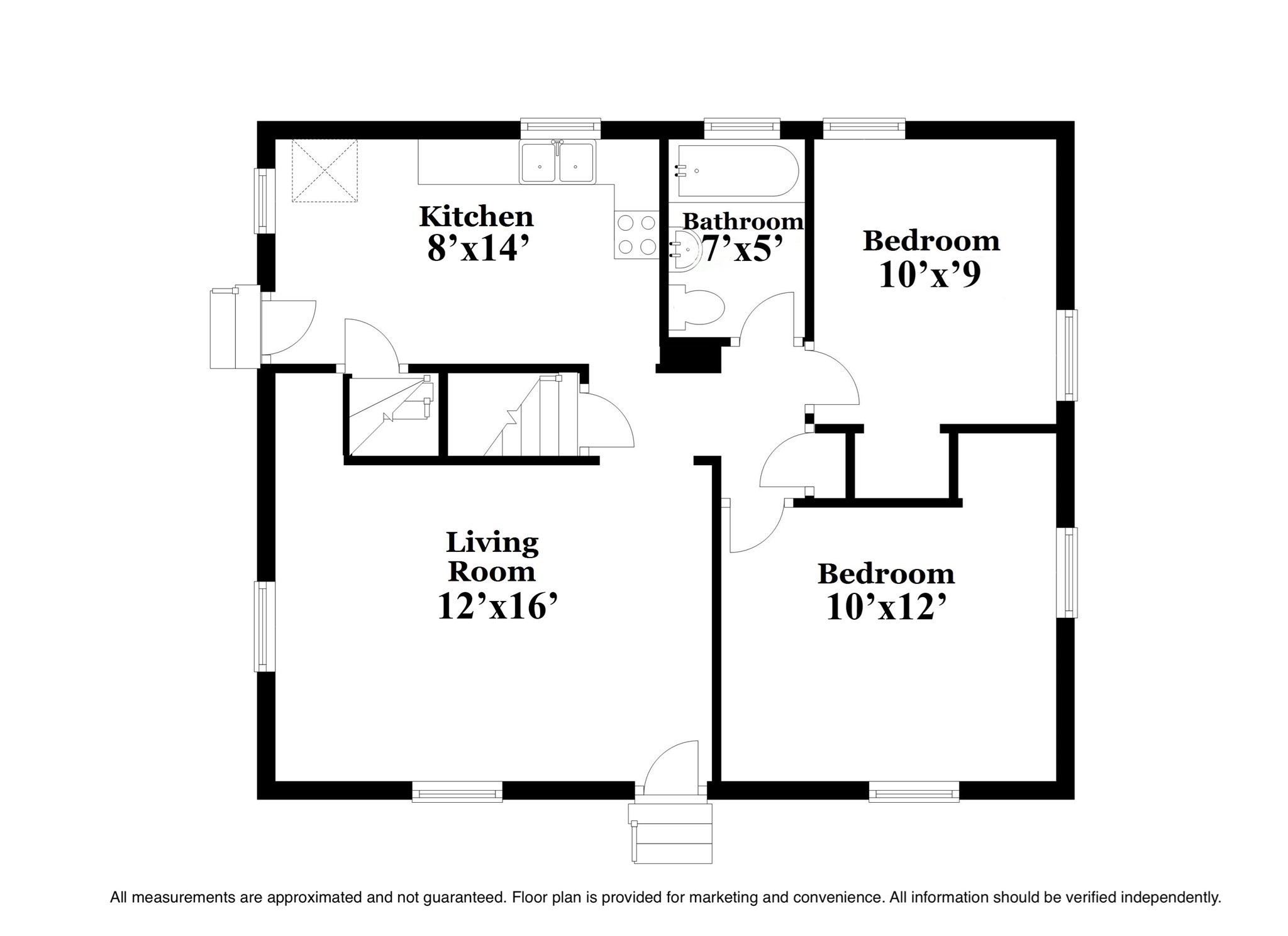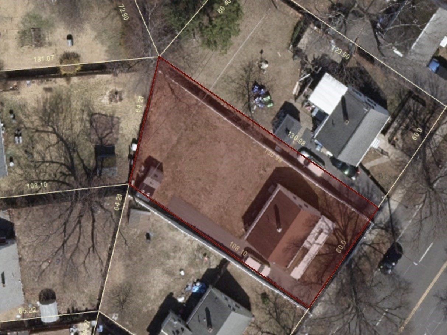Property Description
Property Overview
Property Details click or tap to expand
Kitchen, Dining, and Appliances
- Kitchen Dimensions: 14X8
- Kitchen Level: First Floor
- Exterior Access, Flooring - Stone/Ceramic Tile
- Dryer, Range, Refrigerator, Washer, Washer Hookup
Bedrooms
- Bedrooms: 2
- Master Bedroom Dimensions: 12X10
- Master Bedroom Level: First Floor
- Master Bedroom Features: Closet, Flooring - Wood
- Bedroom 2 Dimensions: 10X9
- Bedroom 2 Level: First Floor
- Master Bedroom Features: Closet, Flooring - Wood
Other Rooms
- Total Rooms: 4
- Living Room Dimensions: 16X12
- Living Room Level: First Floor
- Living Room Features: Closet, Flooring - Wood
- Laundry Room Features: Concrete Floor, Full, Interior Access
Bathrooms
- Full Baths: 1
- Bathroom 1 Dimensions: 7X5
- Bathroom 1 Level: First Floor
- Bathroom 1 Features: Bathroom - Full, Bathroom - With Tub & Shower
Amenities
- Golf Course
- Highway Access
- House of Worship
- Laundromat
- Medical Facility
- Park
- Private School
- Public School
- Public Transportation
- Shopping
- University
Utilities
- Heating: Forced Air, Gas, Hot Air Gravity, Oil, Unit Control
- Hot Water: Natural Gas
- Cooling: Central Air
- Electric Info: Circuit Breakers, Underground
- Energy Features: Insulated Windows
- Utility Connections: for Electric Dryer, for Electric Range, Washer Hookup
- Water: City/Town Water, Private
- Sewer: City/Town Sewer, Private
Garage & Parking
- Parking Features: 1-10 Spaces, Detached, Off-Street, Tandem
- Parking Spaces: 4
Interior Features
- Square Feet: 725
- Accessability Features: Unknown
Construction
- Year Built: 1942
- Type: Detached
- Style: Cape, Historical, Rowhouse
- Construction Type: Aluminum, Frame
- Foundation Info: Poured Concrete
- Roof Material: Aluminum, Asphalt/Fiberglass Shingles
- Flooring Type: Laminate, Tile, Wood
- Lead Paint: Unknown
- Warranty: No
Exterior & Lot
- Lot Description: Fenced/Enclosed, Level
- Exterior Features: Fenced Yard, Gutters
- Road Type: Paved, Public, Publicly Maint.
Other Information
- MLS ID# 73324164
- Last Updated: 01/09/25
- HOA: No
- Reqd Own Association: Unknown
- Terms: Contract for Deed, Rent w/Option
Property History click or tap to expand
| Date | Event | Price | Price/Sq Ft | Source |
|---|---|---|---|---|
| 01/08/2025 | New | $209,900 | $290 | MLSPIN |
| 10/03/2022 | Sold | $176,000 | $243 | MLSPIN |
| 08/13/2022 | Under Agreement | $169,900 | $234 | MLSPIN |
| 07/30/2022 | Active | $169,900 | $234 | MLSPIN |
| 07/26/2022 | New | $169,900 | $234 | MLSPIN |
Mortgage Calculator
Map & Resources
Cambridge College at Springfield
University
0.77mi
John F Kennedy Middle School
Public Middle School, Grades: 6-8
0.79mi
Morris School
School
0.89mi
Western Massachusetts Fire Training Facility
School
0.93mi
Springfield Public Day High School
Public Secondary School, Grades: 9-12
1.09mi
Thomas M Balliet School
Public Elementary School, Grades: PK-5
1.21mi
Mary M Lynch School
Public Elementary School, Grades: PK-5
1.29mi
Saint Aloysius School
School
1.35mi
McDonald's
Burger (Fast Food)
0.65mi
Sonic
Burger (Fast Food)
0.83mi
Dunkin'
Donut & Coffee Shop
0.94mi
Dunkin'
Donut & Coffee Shop
1mi
Boston Road Pizza
Pizzeria
1.12mi
McDonald's
Burger (Fast Food)
1.67mi
The Lion Den
Restaurant
1.31mi
Vibra Hospital of Western Massachusetts
Hospital
2.11mi
Springfield Fire Department
Fire Station
0.94mi
Springfield Fire Department
Fire Station
1.26mi
Springfield Fire Department
Fire Station
1.56mi
Chicopee Fire Department
Fire Station
2.08mi
Eastfield 16
Cinema
1.8mi
Titanic Museum
Museum
1.43mi
Five Mile Pond Park
Municipal Park
0.41mi
Five Mile Pond Park
Municipal Park
0.59mi
Bircham Park
Municipal Park
0.63mi
Morriss Park
Municipal Park
0.67mi
Bircham Park
Municipal Park
0.69mi
Godfrey Park
Municipal Park
0.91mi
Rio Vista Park
Municipal Park
0.94mi
Angelina Park
Municipal Park
0.95mi
Lake Lorraine Access
Recreation Ground
0.38mi
Loon Pond Beach
Recreation Ground
0.95mi
West Street Playground
Playground
1.42mi
WebsterBank
Bank
1.25mi
Indian Orchard Barber Shop
Hairdresser
1.85mi
Aspen Dental
Dentist
1.19mi
Sunoco
Gas Station
0.92mi
Sunoco
Gas Station
1.15mi
Sunoco
Gas Station
1.16mi
Indian Orchard Branch Springfield City Library
Library
1.26mi
Library Express at Pine Point
Library
1.49mi
Walgreens
Pharmacy
1.36mi
Eastfield Mall
Mall
1.66mi
Kohl's
Department Store
0.48mi
5 Star Supermarket
Supermarket
0.53mi
Walmart Supercenter
Supermarket
0.94mi
ALDI
Supermarket
1.06mi
Stop & Shop
Supermarket
1.58mi
Save A lot shopping market
Supermarket
1.74mi
Seller's Representative: Nathan Stewart, RE/MAX ONE
MLS ID#: 73324164
© 2025 MLS Property Information Network, Inc.. All rights reserved.
The property listing data and information set forth herein were provided to MLS Property Information Network, Inc. from third party sources, including sellers, lessors and public records, and were compiled by MLS Property Information Network, Inc. The property listing data and information are for the personal, non commercial use of consumers having a good faith interest in purchasing or leasing listed properties of the type displayed to them and may not be used for any purpose other than to identify prospective properties which such consumers may have a good faith interest in purchasing or leasing. MLS Property Information Network, Inc. and its subscribers disclaim any and all representations and warranties as to the accuracy of the property listing data and information set forth herein.
MLS PIN data last updated at 2025-01-09 03:30:00



