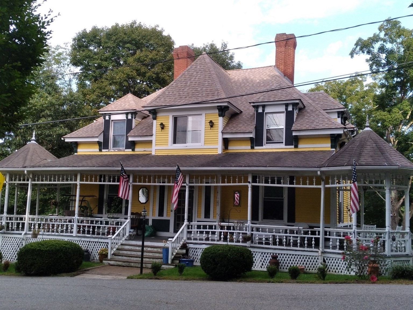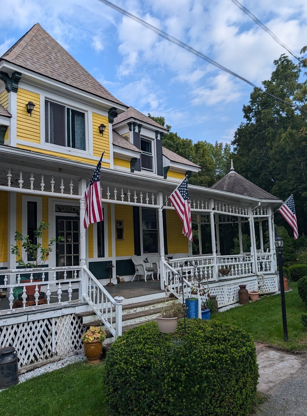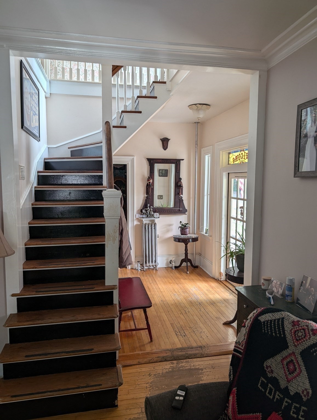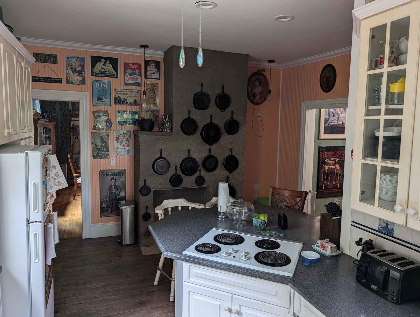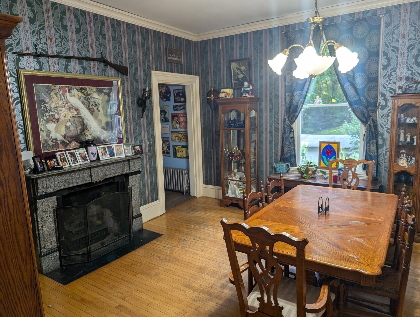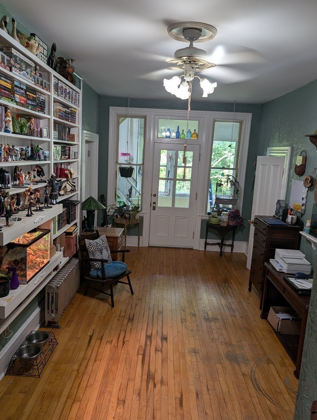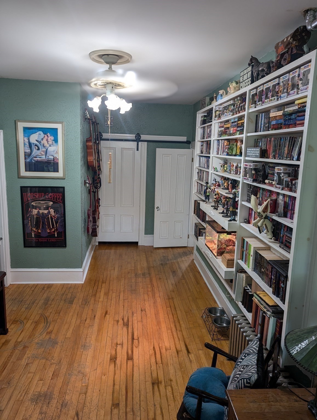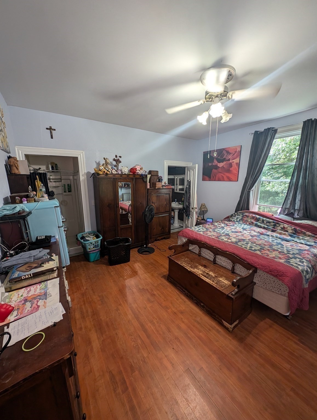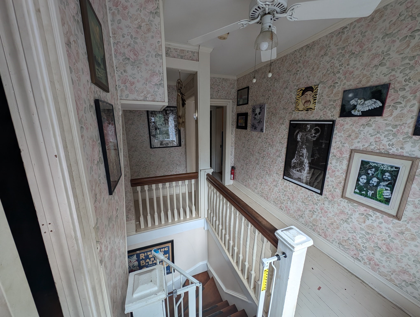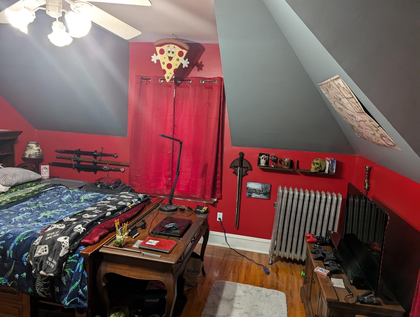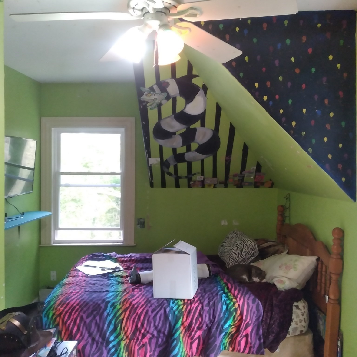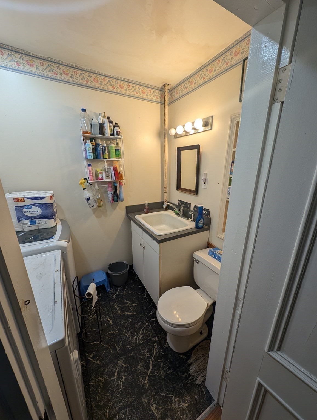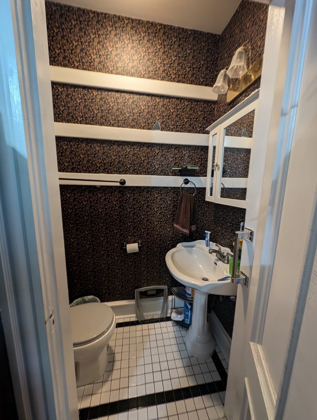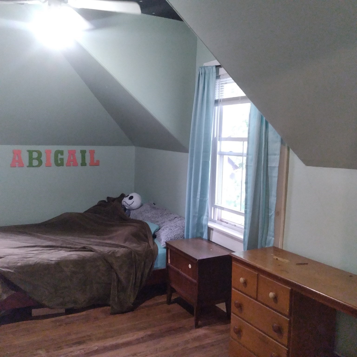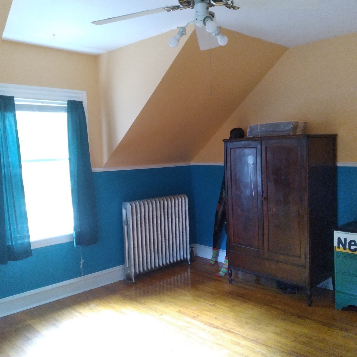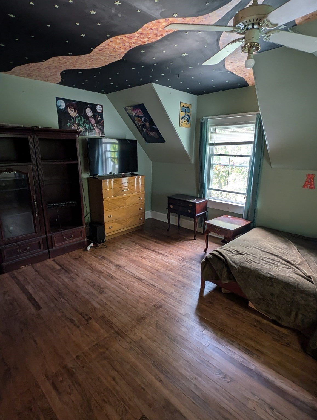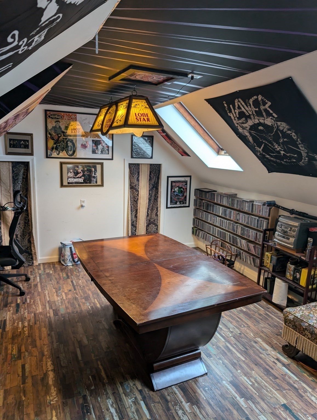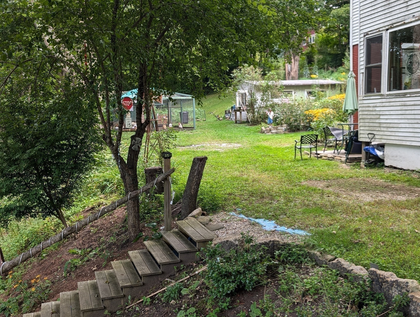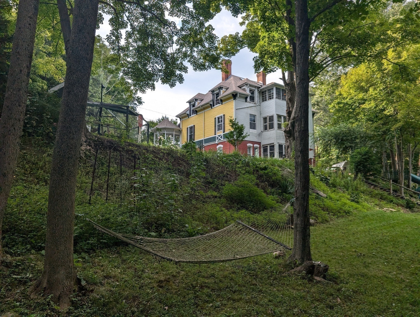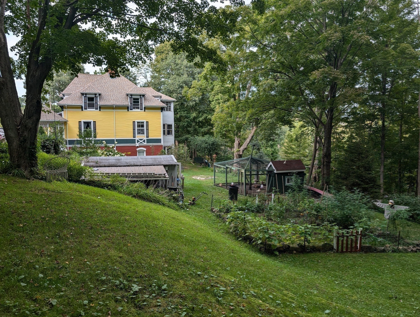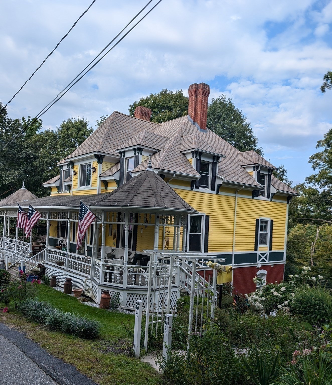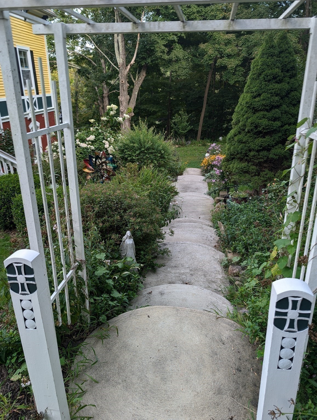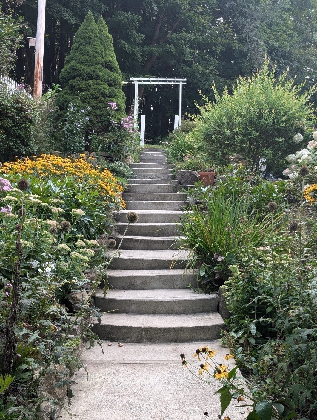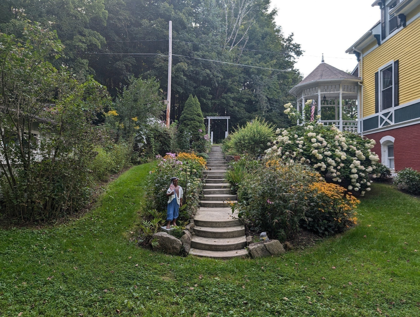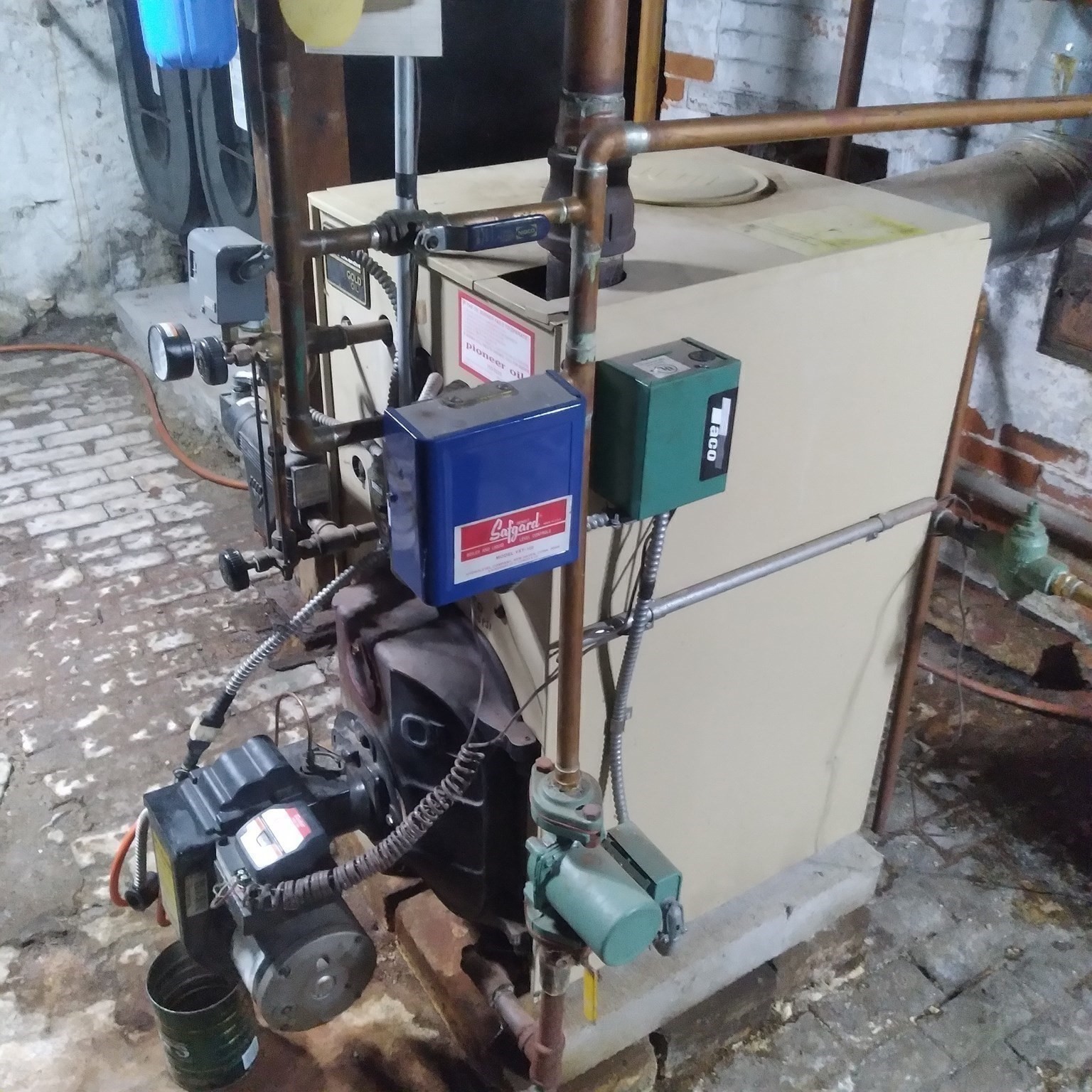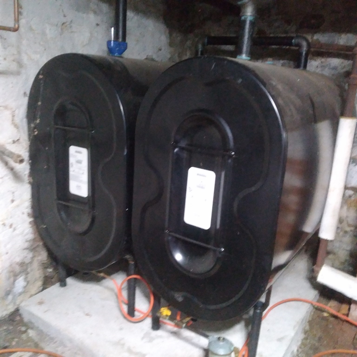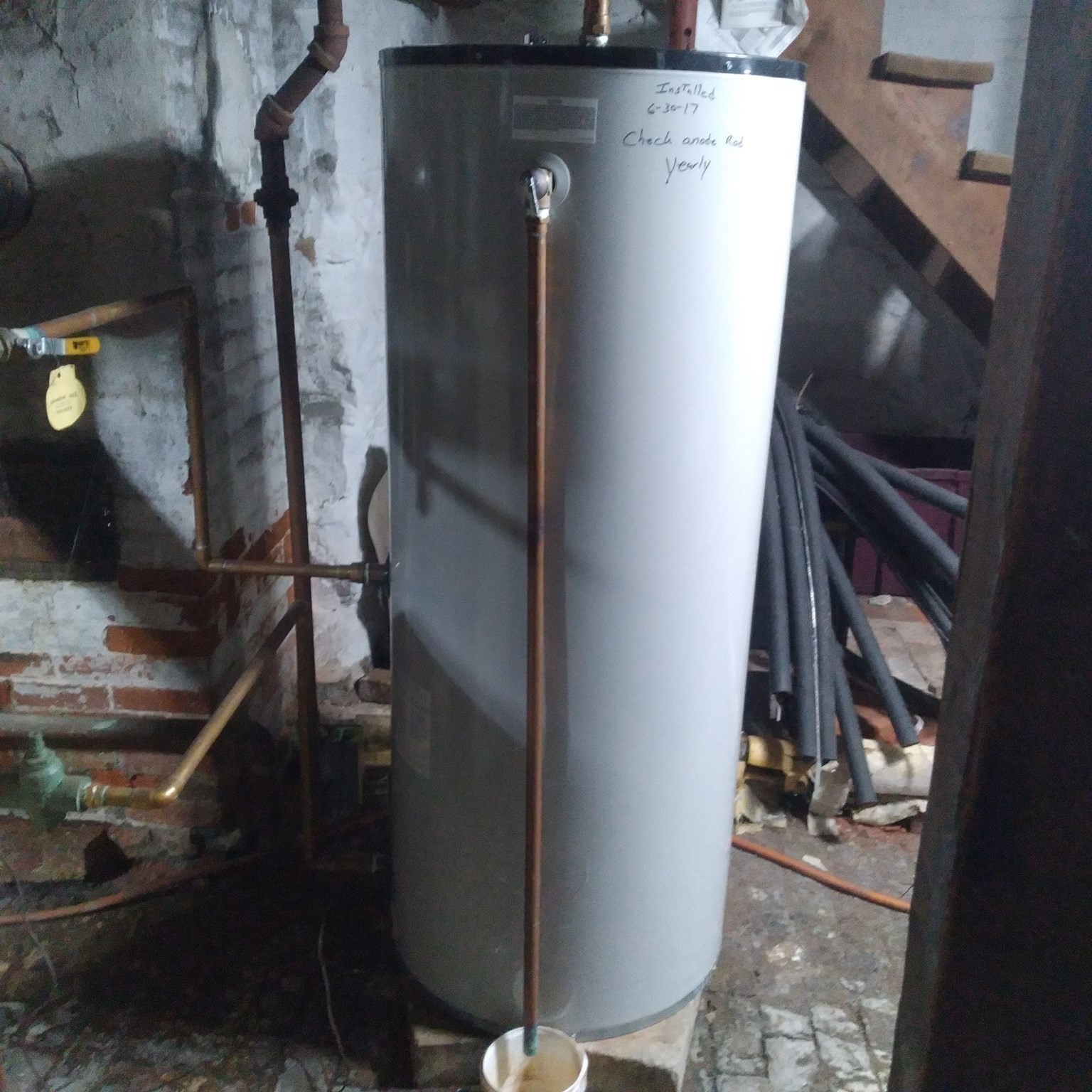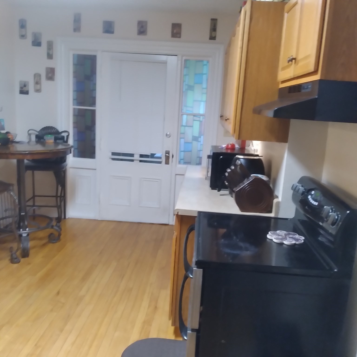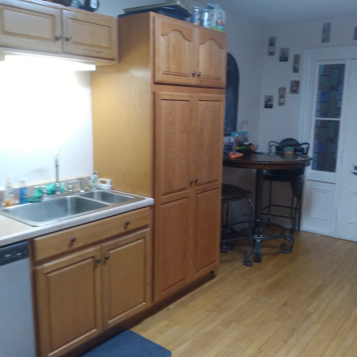Property Description
Property Overview
Property Details click or tap to expand
Kitchen, Dining, and Appliances
- Kitchen Level: First Floor
- Ceiling Fan(s), Flooring - Stone/Ceramic Tile, Peninsula, Recessed Lighting
- Dishwasher, Microwave, Range, Refrigerator, Wall Oven, Washer Hookup
- Dining Room Level: First Floor
- Dining Room Features: Fireplace, Flooring - Hardwood
Bedrooms
- Bedrooms: 8
- Master Bedroom Level: First Floor
- Master Bedroom Features: Bathroom - Full, Ceiling Fan(s), Closet, Flooring - Hardwood
- Bedroom 2 Level: Second Floor
- Master Bedroom Features: Bathroom - Full, Ceiling Fan(s), Closet, Flooring - Hardwood
- Bedroom 3 Level: Second Floor
- Master Bedroom Features: Bathroom - Full, Ceiling Fan(s), Closet, Flooring - Hardwood
Other Rooms
- Total Rooms: 12
- Living Room Level: First Floor
- Living Room Features: Fireplace, Flooring - Hardwood
- Laundry Room Features: Sump Pump
Bathrooms
- Full Baths: 8
- Half Baths 1
- Bathroom 1 Level: First Floor
- Bathroom 1 Features: Bathroom - Full, Dryer Hookup - Dual, Washer Hookup
- Bathroom 2 Features: Bathroom - Full, Bathroom - With Shower Stall
- Bathroom 3 Features: Bathroom - Full, Bathroom - With Tub & Shower
Utilities
- Heating: Common, Geothermal Heat Source, Heat Pump, Individual, Oil, Steam
- Cooling: Window AC
- Electric Info: Circuit Breakers, Underground
- Utility Connections: for Electric Dryer, for Electric Oven, Washer Hookup
- Water: City/Town Water, Private
- Sewer: City/Town Sewer, Private
Garage & Parking
- Parking Features: 1-10 Spaces, Off-Street, Unpaved Driveway
- Parking Spaces: 6
Interior Features
- Square Feet: 2729
- Fireplaces: 2
- Accessability Features: Unknown
Construction
- Year Built: 1875
- Type: Detached
- Style: Antique, Courtyard, Floating Home, Low-Rise, Queen Anne, Victorian
- Construction Type: Aluminum, Frame
- Foundation Info: Brick, Fieldstone
- Roof Material: Aluminum, Asphalt/Fiberglass Shingles
- Flooring Type: Hardwood, Tile
- Lead Paint: Unknown
- Warranty: No
Exterior & Lot
- Lot Description: Gentle Slope
- Exterior Features: Deck, Garden Area, Porch, Storage Shed
- Road Type: Dead End, Paved, Public, Publicly Maint.
Other Information
- MLS ID# 73283246
- Last Updated: 10/06/24
- HOA: No
- Reqd Own Association: Unknown
Property History click or tap to expand
| Date | Event | Price | Price/Sq Ft | Source |
|---|---|---|---|---|
| 09/28/2024 | Active | $675,000 | $247 | MLSPIN |
| 09/24/2024 | Back on Market | $675,000 | $247 | MLSPIN |
| 09/13/2024 | Temporarily Withdrawn | $720,000 | $264 | MLSPIN |
| 09/03/2024 | Active | $720,000 | $264 | MLSPIN |
| 08/30/2024 | New | $720,000 | $264 | MLSPIN |
| 02/20/2011 | Expired | $289,000 | $89 | MLSPIN |
| 08/25/2010 | Active | $289,000 | $89 | MLSPIN |
| 05/23/2010 | Expired | $339,000 | $97 | MLSPIN |
| 12/07/2009 | Active | $349,000 | $100 | MLSPIN |
| 12/07/2009 | Active | $339,000 | $97 | MLSPIN |
Mortgage Calculator
Map & Resources
Sturbridge Early Learning Academy West
School
0.88mi
Old Sturbridge Academy
School
0.9mi
Old Sturbridge Academy Charter Public School
Charter School, Grades: K-8
1.08mi
Burgess Elementary School
Public Elementary School, Grades: PK-6
1.17mi
Sturbridge Early Learning Academy East
School
1.3mi
Subway
Sandwich (Fast Food)
0.32mi
Churchill's Village Eatery
Restaurant
0.79mi
BT's Smokehouse
Restaurant
1.19mi
The Thai Place
Thai Restaurant
1.26mi
Sturbridge Fire Department
Fire Station
1.72mi
Sturbridge Police Dept
Local Police
1.72mi
State Police - Sturbridge
State Police
1.79mi
Old Sturbridge Village
Museum
0.6mi
Riverlands
Nature Reserve
0.06mi
East Brimfield Lake Flood Risk Management Project
Nature Reserve
0.26mi
East Brimfield Lake Flood Risk Management Project
Private Park
0.63mi
East Brimfield Lake Flood Risk Management Project
National Park
0.77mi
East Brimfield Lake Flood Risk Management Project
Private Park
0.87mi
East Brimfield Lake Flood Risk Management Project
Nature Reserve
0.96mi
Heins Farm Conservation Area
Nature Reserve
0.99mi
Leadmine Mountain Wildlife Conservation Easement
Municipal Park
1.04mi
Hemlock Ridge Golf Course
Golf Course
1.05mi
Southbridge Credit Union
Bank
0.45mi
Cumberland Farms
Convenience
0.45mi
Seller's Representative: Katie Resseguie, EXIT Real Estate Executives
MLS ID#: 73283246
© 2024 MLS Property Information Network, Inc.. All rights reserved.
The property listing data and information set forth herein were provided to MLS Property Information Network, Inc. from third party sources, including sellers, lessors and public records, and were compiled by MLS Property Information Network, Inc. The property listing data and information are for the personal, non commercial use of consumers having a good faith interest in purchasing or leasing listed properties of the type displayed to them and may not be used for any purpose other than to identify prospective properties which such consumers may have a good faith interest in purchasing or leasing. MLS Property Information Network, Inc. and its subscribers disclaim any and all representations and warranties as to the accuracy of the property listing data and information set forth herein.
MLS PIN data last updated at 2024-10-06 17:21:00



