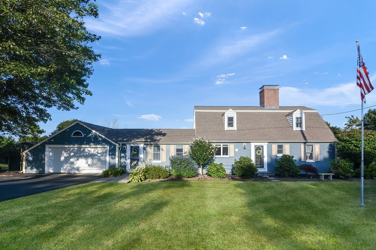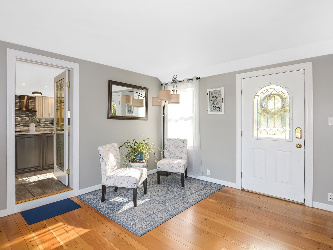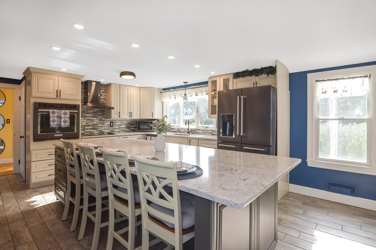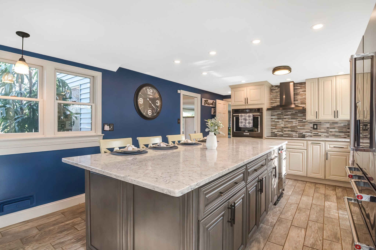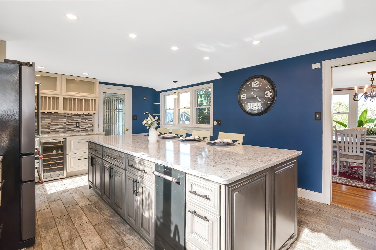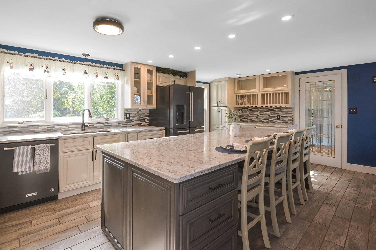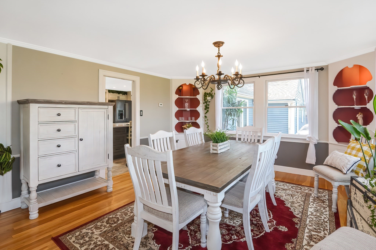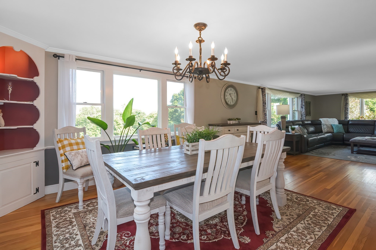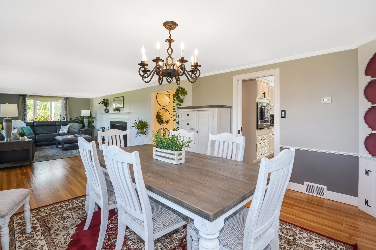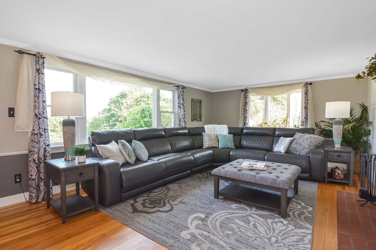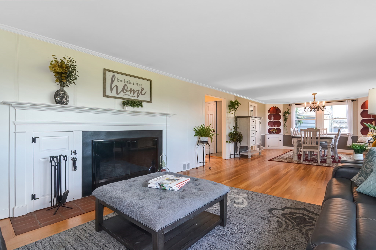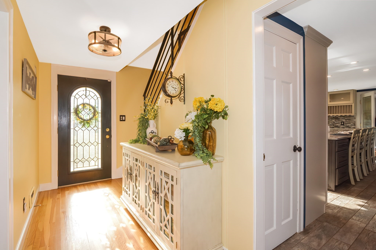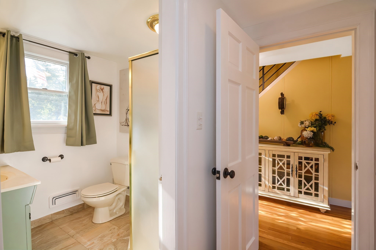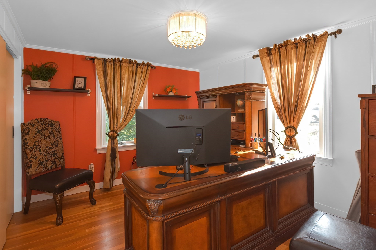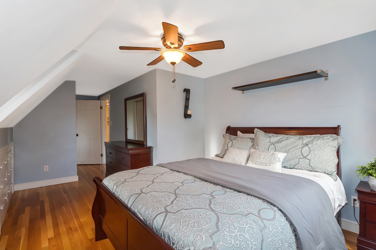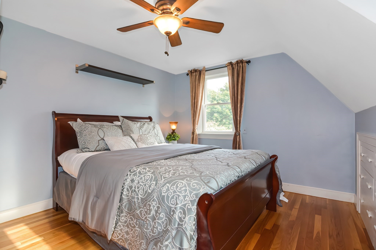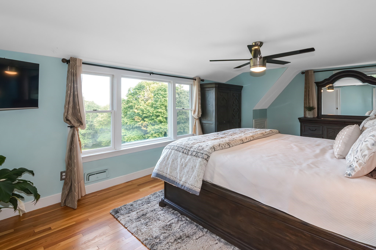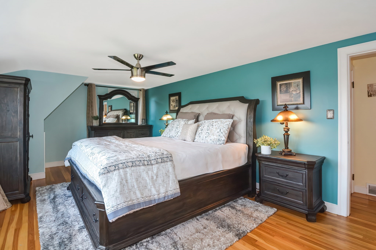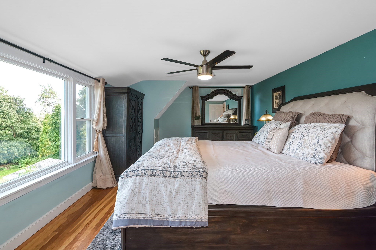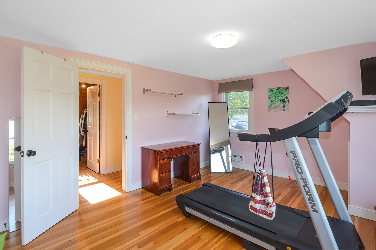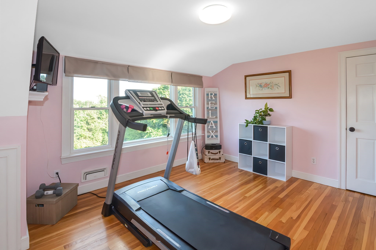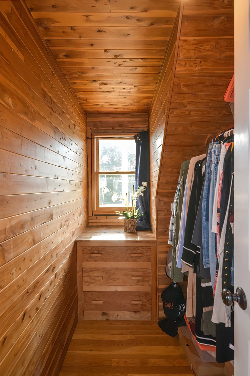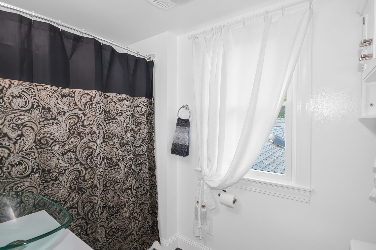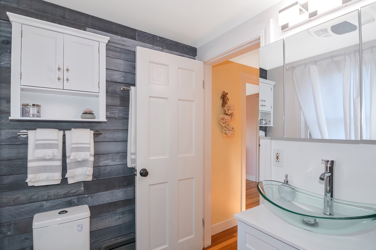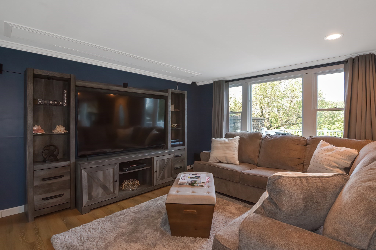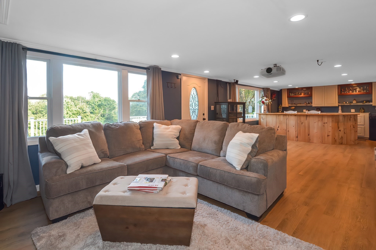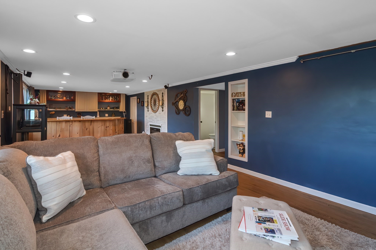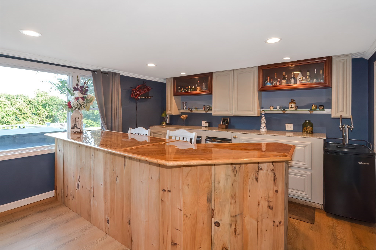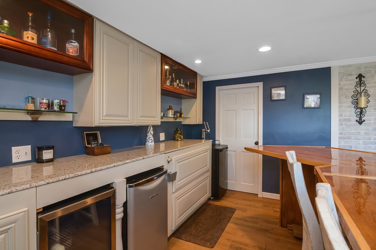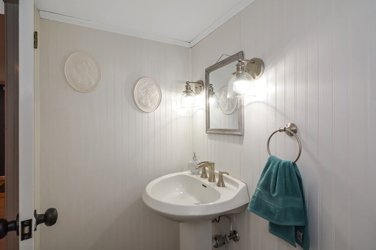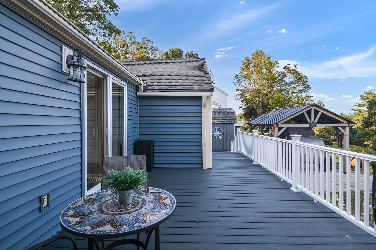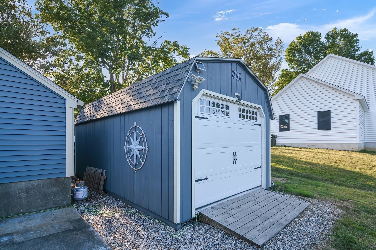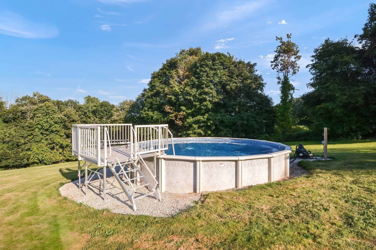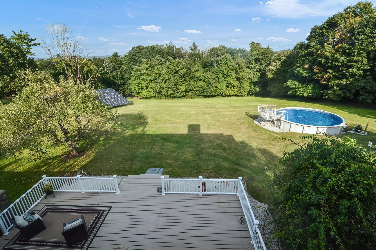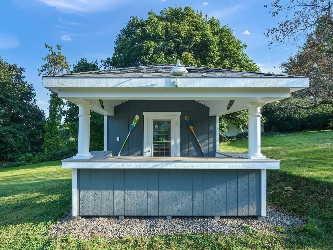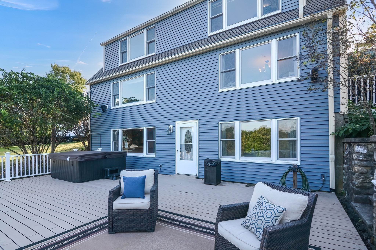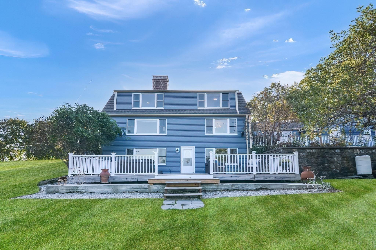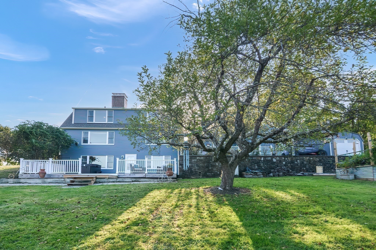Property Description
Property Overview
Property Details click or tap to expand
Kitchen, Dining, and Appliances
- Kitchen Dimensions: 20X13
- Countertops - Stone/Granite/Solid, Dining Area, Flooring - Stone/Ceramic Tile, Kitchen Island, Lighting - Pendant, Pocket Door, Recessed Lighting, Stainless Steel Appliances, Wine Chiller
- Dishwasher, Dryer, Microwave, Range, Refrigerator, Wall Oven, Washer, Washer Hookup
- Dining Room Dimensions: 16X13
- Dining Room Level: First Floor
- Dining Room Features: Flooring - Wood, Open Floor Plan, Pocket Door, Window(s) - Picture
Bedrooms
- Bedrooms: 4
- Master Bedroom Level: Second Floor
- Master Bedroom Features: Ceiling Fan(s), Closet, Flooring - Wood, Window(s) - Picture
- Bedroom 2 Dimensions: 11X10
- Master Bedroom Features: Bathroom - 3/4, Closet, Flooring - Wood, Lighting - Overhead
- Bedroom 3 Level: Second Floor
- Master Bedroom Features: Closet, Flooring - Wood, Window(s) - Picture
Other Rooms
- Total Rooms: 10
- Living Room Dimensions: 21X13
- Living Room Level: First Floor
- Living Room Features: Fireplace, Flooring - Wood, Open Floor Plan, Window(s) - Picture
- Family Room Dimensions: 36X13
- Family Room Level: Basement
- Family Room Features: Flooring - Laminate
- Laundry Room Features: Full, Interior Access, Partially Finished, Walk Out
Bathrooms
- Full Baths: 2
- Half Baths 1
- Bathroom 1 Level: First Floor
- Bathroom 1 Features: Bathroom - 3/4, Bathroom - With Shower Stall, Flooring - Stone/Ceramic Tile
- Bathroom 2 Level: Second Floor
- Bathroom 2 Features: Bathroom - Full, Bathroom - Tiled With Tub & Shower, Flooring - Stone/Ceramic Tile
- Bathroom 3 Level: Basement
- Bathroom 3 Features: Bathroom - Half, Flooring - Laminate, Pedestal Sink
Amenities
- Medical Facility
- Park
- Public School
- Shopping
- Walk/Jog Trails
Utilities
- Heating: Forced Air, Geothermal Heat Source, Individual, Oil, Oil
- Heat Zones: 1
- Hot Water: Electric
- Cooling: Central Air
- Cooling Zones: 1
- Electric Info: 200 Amps
- Energy Features: Insulated Doors, Insulated Windows
- Utility Connections: for Electric Dryer, for Electric Oven, for Electric Range, Washer Hookup
- Water: City/Town Water, Private
- Sewer: City/Town Sewer, Private
Garage & Parking
- Garage Parking: Attached
- Garage Spaces: 2
- Parking Features: Paved Driveway
- Parking Spaces: 4
Interior Features
- Square Feet: 2223
- Fireplaces: 2
- Accessability Features: Unknown
Construction
- Year Built: 1954
- Type: Detached
- Style: Colonial, Detached,
- Construction Type: Aluminum, Frame
- Foundation Info: Poured Concrete
- Roof Material: Aluminum, Asphalt/Fiberglass Shingles
- Flooring Type: Tile, Wood
- Lead Paint: Unknown
- Warranty: No
Exterior & Lot
- Lot Description: Gentle Slope, Scenic View(s)
- Exterior Features: Deck - Composite, Fruit Trees, Garden Area, Hot Tub/Spa, Pool - Above Ground, Storage Shed
- Road Type: Paved
Other Information
- MLS ID# 73288640
- Last Updated: 10/08/24
- HOA: No
- Reqd Own Association: Unknown
- Terms: Contract for Deed, Rent w/Option
Property History click or tap to expand
| Date | Event | Price | Price/Sq Ft | Source |
|---|---|---|---|---|
| 10/08/2024 | Contingent | $649,900 | $292 | MLSPIN |
| 10/07/2024 | Active | $649,900 | $292 | MLSPIN |
| 10/03/2024 | Price Change | $649,900 | $292 | MLSPIN |
| 09/15/2024 | Active | $659,900 | $297 | MLSPIN |
| 09/11/2024 | New | $659,900 | $297 | MLSPIN |
| 01/30/2023 | Under Agreement | $575,000 | $259 | MLSPIN |
| 01/16/2023 | Contingent | $575,000 | $259 | MLSPIN |
| 01/14/2023 | Active | $575,000 | $259 | MLSPIN |
| 01/10/2023 | New | $575,000 | $259 | MLSPIN |
Mortgage Calculator
Map & Resources
West Street School
Public Elementary School, Grades: 1-5
1.32mi
Teddy G's Pub & Grill
Restaurant
0.55mi
May Garden Restaurant
Chinese Restaurant
1.16mi
Great Oak Pizza
Pizzeria
1.16mi
Publick House Dining Room
Restaurant
1.17mi
Josh's Place
Diner Restaurant
1.27mi
State Police - Sturbridge
State Police
1.58mi
Sturbridge Police Dept
Local Police
1.59mi
Sturbridge Fire Department
Fire Station
1.6mi
Harrington Hospital
Hospital
1.5mi
Alice’s Fitness and Dance
Fitness Centre
0.57mi
Walcott Street Playground
Park
1.15mi
Town Common
Municipal Park
1.18mi
Sturbridge Common Historic District
Park
1.22mi
McKinstry Brook Wildlife Management Area
State Park
0.5mi
Joshua Hyde Public Library
Library
1.27mi
Top Nails Spa
Nails
0.57mi
Super Clean Laundromat
Laundry
1.15mi
TD Bank
Bank
0.47mi
Ocean State Job Lot
Variety Store
0.48mi
Tractor Supply Company
Country Store
0.48mi
Sturbridge Plaza
Mall
0.44mi
Shaw's
Supermarket
0.5mi
Big Bunny Market
Supermarket
1.13mi
Seller's Representative: Kellyanne Swett, Allison James Estates & Homes of MA, LLC
MLS ID#: 73288640
© 2024 MLS Property Information Network, Inc.. All rights reserved.
The property listing data and information set forth herein were provided to MLS Property Information Network, Inc. from third party sources, including sellers, lessors and public records, and were compiled by MLS Property Information Network, Inc. The property listing data and information are for the personal, non commercial use of consumers having a good faith interest in purchasing or leasing listed properties of the type displayed to them and may not be used for any purpose other than to identify prospective properties which such consumers may have a good faith interest in purchasing or leasing. MLS Property Information Network, Inc. and its subscribers disclaim any and all representations and warranties as to the accuracy of the property listing data and information set forth herein.
MLS PIN data last updated at 2024-10-08 14:23:00



