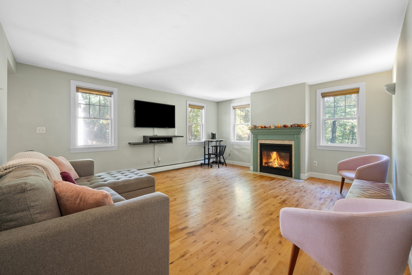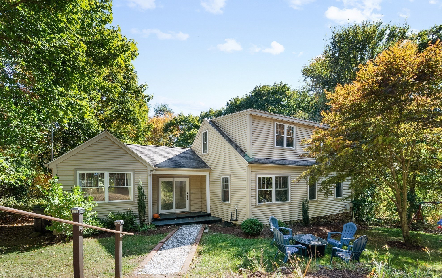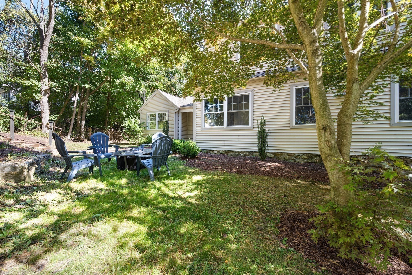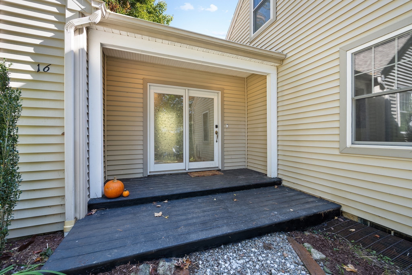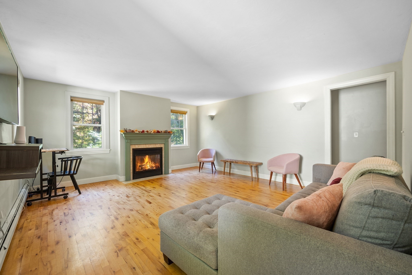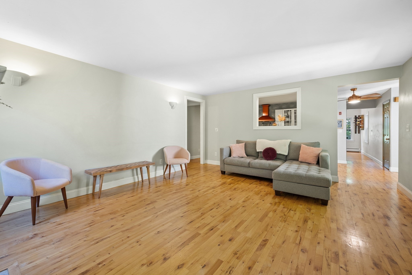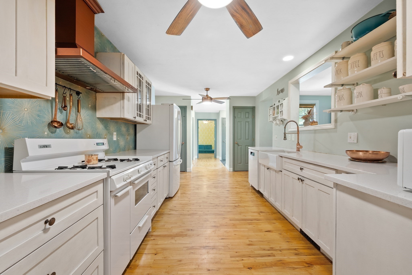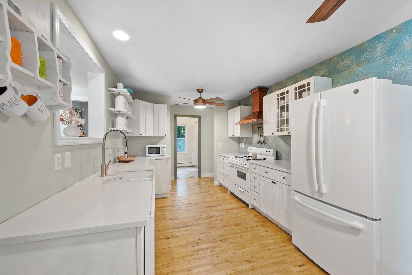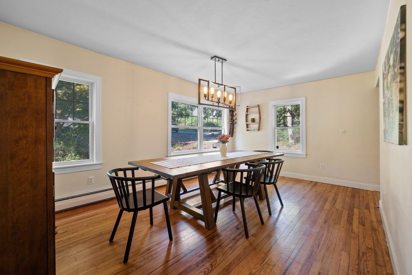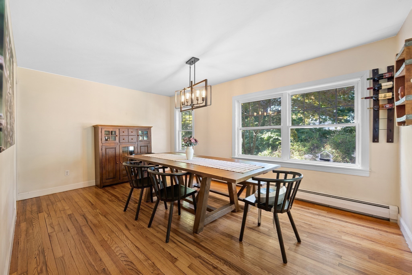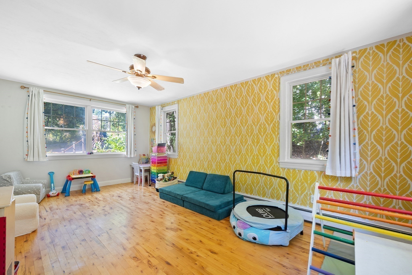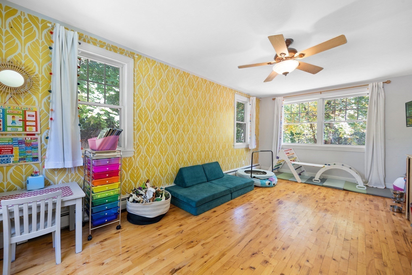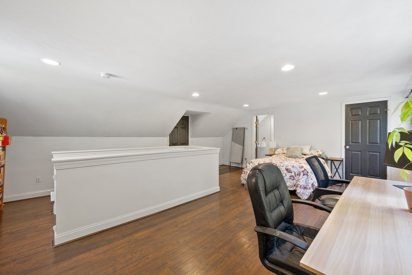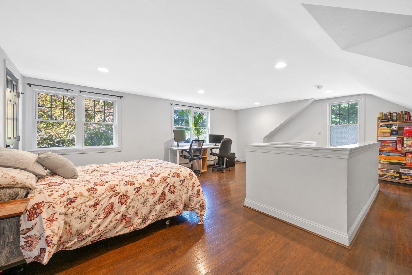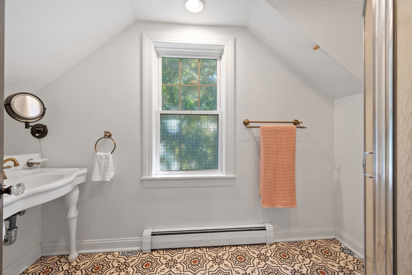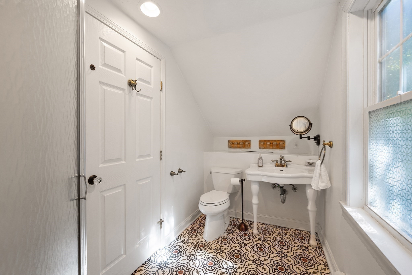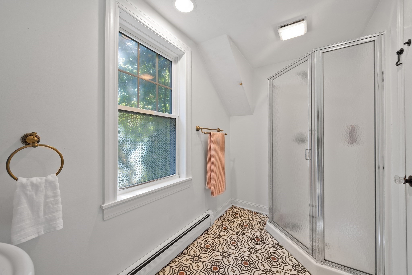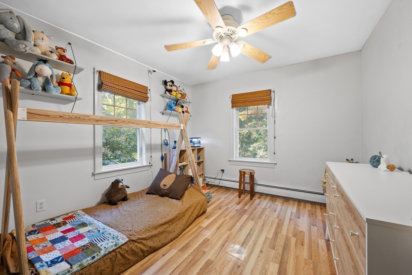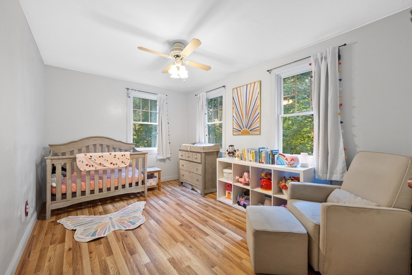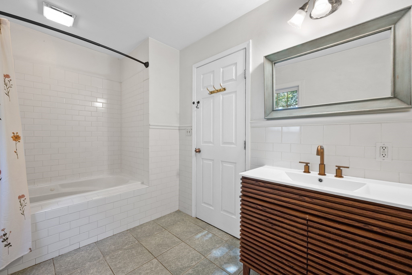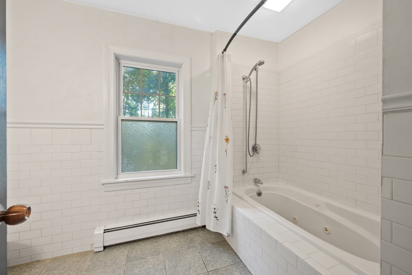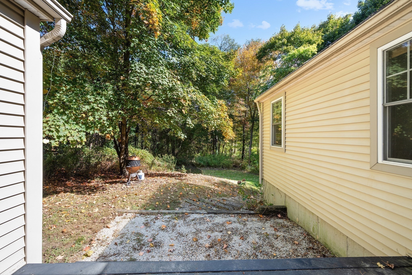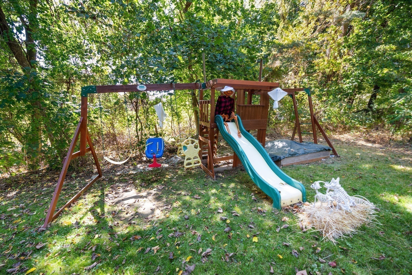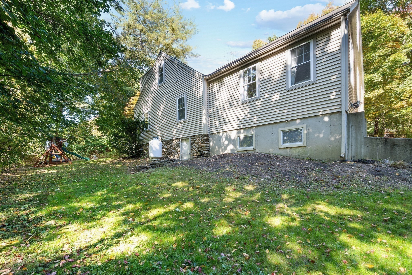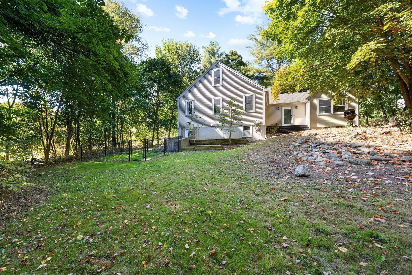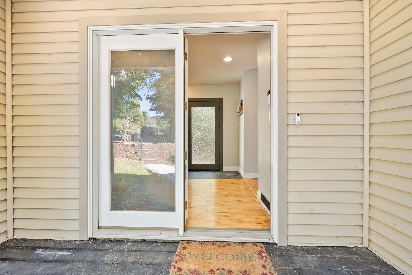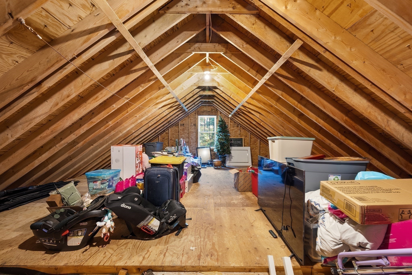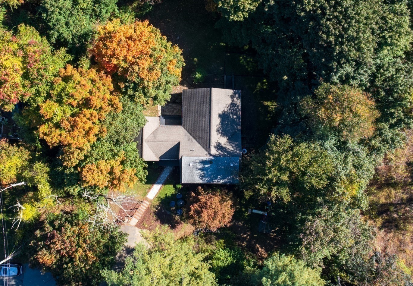Property Description
Property Overview
Property Details click or tap to expand
Kitchen, Dining, and Appliances
- Kitchen Level: First Floor
- Ceiling Fan(s), Countertops - Stone/Granite/Solid, Flooring - Hardwood, Gas Stove, Pantry
- Dishwasher, Disposal, Dryer, Microwave, Range, Refrigerator, Vent Hood, Washer, Washer Hookup
- Dining Room Level: First Floor
- Dining Room Features: Flooring - Hardwood
Bedrooms
- Bedrooms: 3
- Master Bedroom Level: Second Floor
- Master Bedroom Features: Attic Access, Bathroom - Full, Closet - Walk-in, Flooring - Laminate, Recessed Lighting
- Bedroom 2 Level: First Floor
- Master Bedroom Features: Ceiling Fan(s), Closet, Flooring - Laminate
- Bedroom 3 Level: First Floor
- Master Bedroom Features: Ceiling Fan(s), Closet - Walk-in, Flooring - Laminate
Other Rooms
- Total Rooms: 8
- Living Room Level: First Floor
- Living Room Features: Fireplace, Flooring - Hardwood, Lighting - Sconce
- Family Room Level: First Floor
- Family Room Features: Ceiling Fan(s), Flooring - Hardwood
- Laundry Room Features: Concrete Floor, Full, Interior Access, Walk Out
Bathrooms
- Full Baths: 2
- Master Bath: 1
- Bathroom 1 Level: First Floor
- Bathroom 1 Features: Bathroom - Full, Flooring - Stone/Ceramic Tile, Jacuzzi / Whirlpool Soaking Tub
- Bathroom 2 Level: Second Floor
- Bathroom 2 Features: Bathroom - Full, Bathroom - With Shower Stall, Flooring - Stone/Ceramic Tile
Amenities
- Conservation Area
- Golf Course
- Laundromat
- Medical Facility
- Public School
- Shopping
- Walk/Jog Trails
Utilities
- Heating: Electric Baseboard, Geothermal Heat Source, Hot Water Baseboard, Individual, Oil, Other (See Remarks)
- Heat Zones: 3
- Hot Water: Other (See Remarks), Varies Per Unit
- Cooling: Individual, None
- Electric Info: Circuit Breakers, Underground
- Energy Features: Insulated Windows
- Utility Connections: for Electric Dryer, for Gas Range, Washer Hookup
- Water: City/Town Water, Private
- Sewer: City/Town Sewer, Private
Garage & Parking
- Parking Features: 1-10 Spaces, Off-Street
- Parking Spaces: 3
Interior Features
- Square Feet: 2162
- Fireplaces: 1
- Interior Features: Security System
- Accessability Features: No
Construction
- Year Built: 1945
- Type: Detached
- Style: Cape, Historical, Rowhouse
- Construction Type: Aluminum, Frame
- Foundation Info: Fieldstone, Irregular, Poured Concrete
- Roof Material: Aluminum, Asphalt/Fiberglass Shingles
- Flooring Type: Hardwood, Laminate, Tile
- Lead Paint: Unknown
- Warranty: No
Exterior & Lot
- Lot Description: Wooded
- Exterior Features: Covered Patio/Deck, Deck, Gutters, Other (See Remarks), Screens, Varies per Unit
- Road Type: Paved, Public, Publicly Maint.
Other Information
- MLS ID# 73299687
- Last Updated: 10/18/24
- HOA: No
- Reqd Own Association: Unknown
Property History click or tap to expand
| Date | Event | Price | Price/Sq Ft | Source |
|---|---|---|---|---|
| 10/12/2024 | Active | $474,900 | $220 | MLSPIN |
| 10/08/2024 | New | $474,900 | $220 | MLSPIN |
Mortgage Calculator
Map & Resources
West Street School
Public Elementary School, Grades: 1-5
0.96mi
Teddy G's Pub & Grill
Restaurant
0.72mi
Great Oak Pizza
Pizzeria
0.88mi
May Garden Restaurant
Chinese Restaurant
0.89mi
Harrington Hospital
Hospital
1.21mi
Southbridge Fire Department
Fire Station
1.75mi
Alice’s Fitness and Dance
Fitness Centre
0.73mi
McKinstry Brook Wildlife Management Area
State Park
0.74mi
Walcott Street Playground
Park
0.92mi
High School Street Historic District
Park
1.16mi
Glover Street Historic District
Park
1.31mi
TD Bank
Bank
0.66mi
Top Nails Spa
Nails
0.73mi
Super Clean Laundromat
Laundry
0.88mi
Ocean State Job Lot
Variety Store
0.69mi
Tractor Supply Company
Country Store
0.68mi
Sturbridge Plaza
Mall
0.65mi
Shaw's
Supermarket
0.73mi
Big Bunny Market
Supermarket
0.84mi
Seller's Representative: Jeannine Hughes, RE/MAX Prof Associates
MLS ID#: 73299687
© 2024 MLS Property Information Network, Inc.. All rights reserved.
The property listing data and information set forth herein were provided to MLS Property Information Network, Inc. from third party sources, including sellers, lessors and public records, and were compiled by MLS Property Information Network, Inc. The property listing data and information are for the personal, non commercial use of consumers having a good faith interest in purchasing or leasing listed properties of the type displayed to them and may not be used for any purpose other than to identify prospective properties which such consumers may have a good faith interest in purchasing or leasing. MLS Property Information Network, Inc. and its subscribers disclaim any and all representations and warranties as to the accuracy of the property listing data and information set forth herein.
MLS PIN data last updated at 2024-10-18 21:02:00



