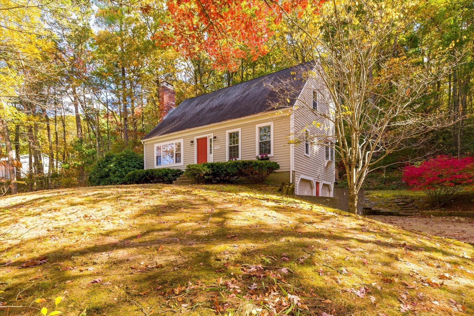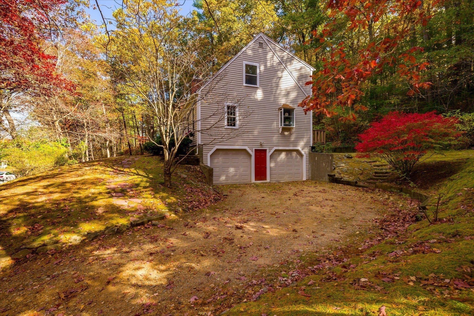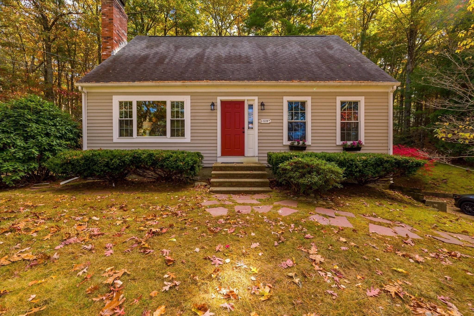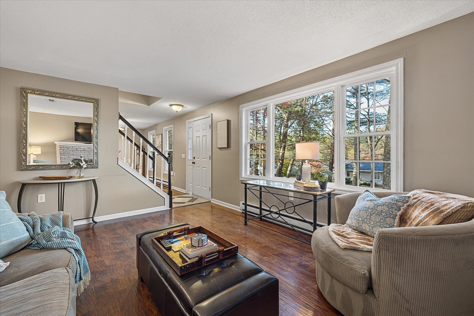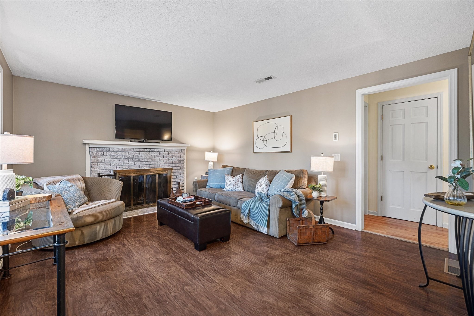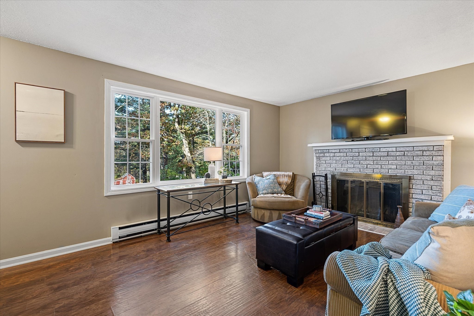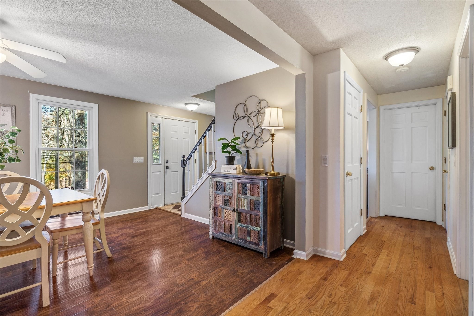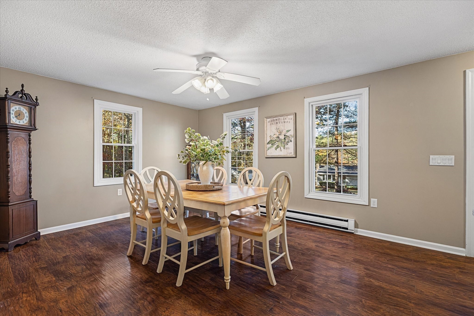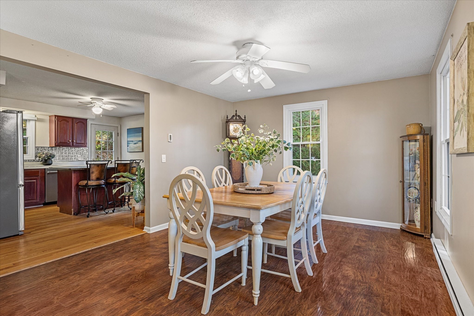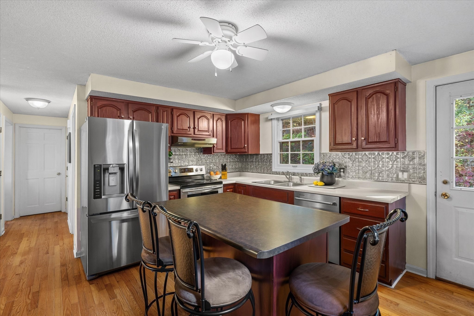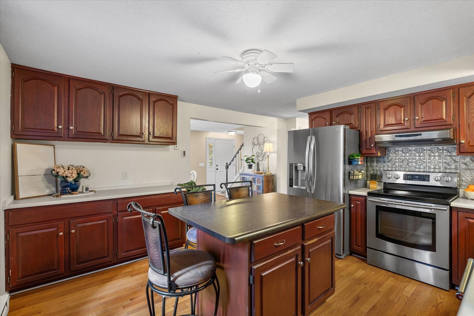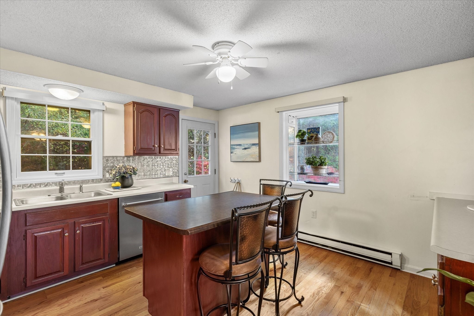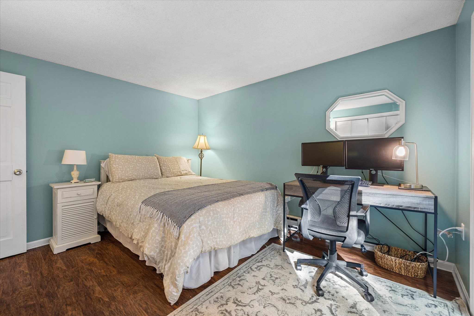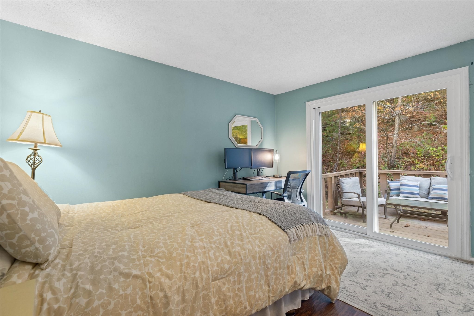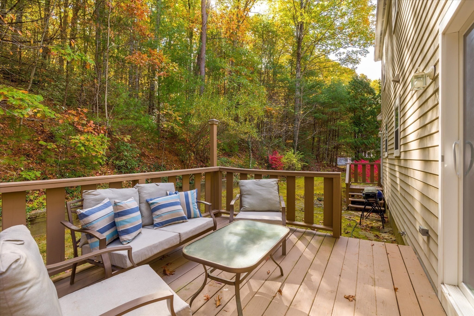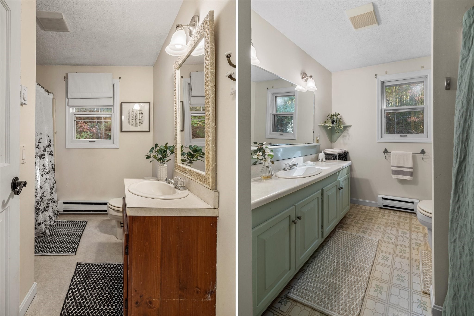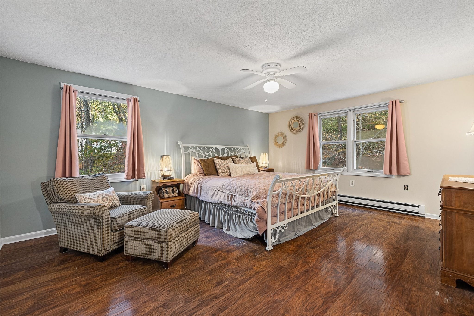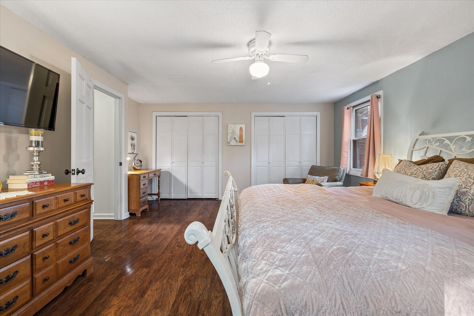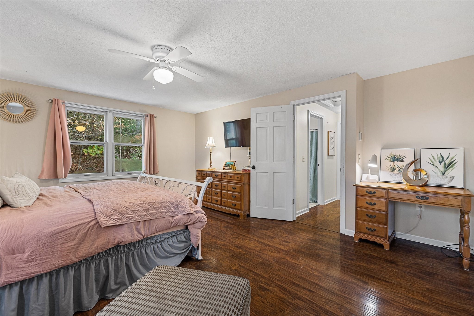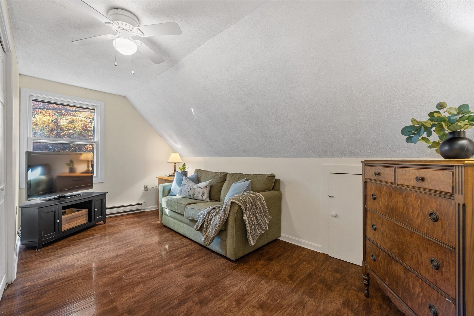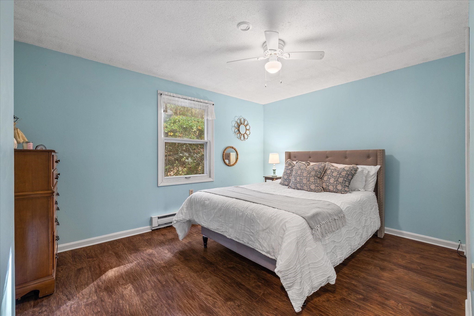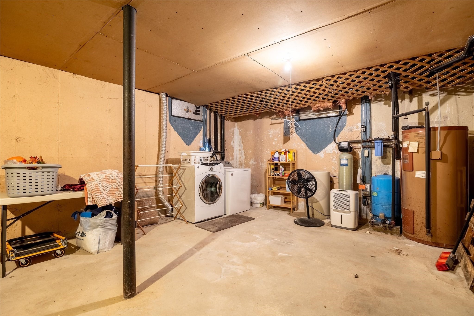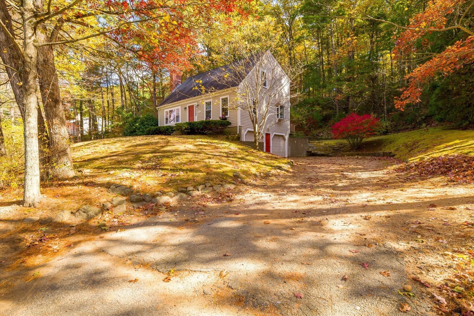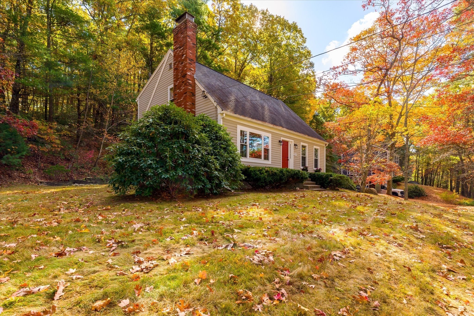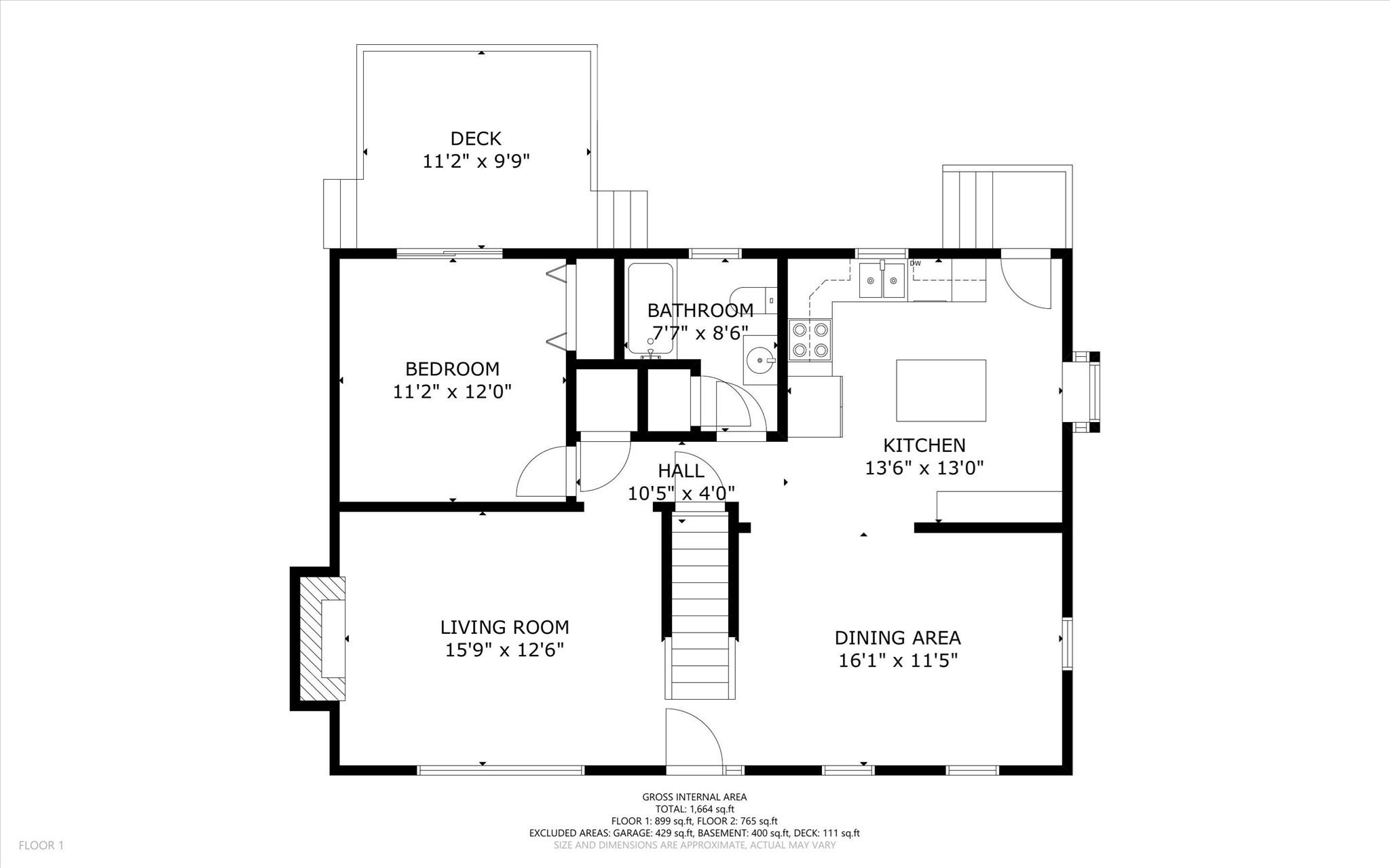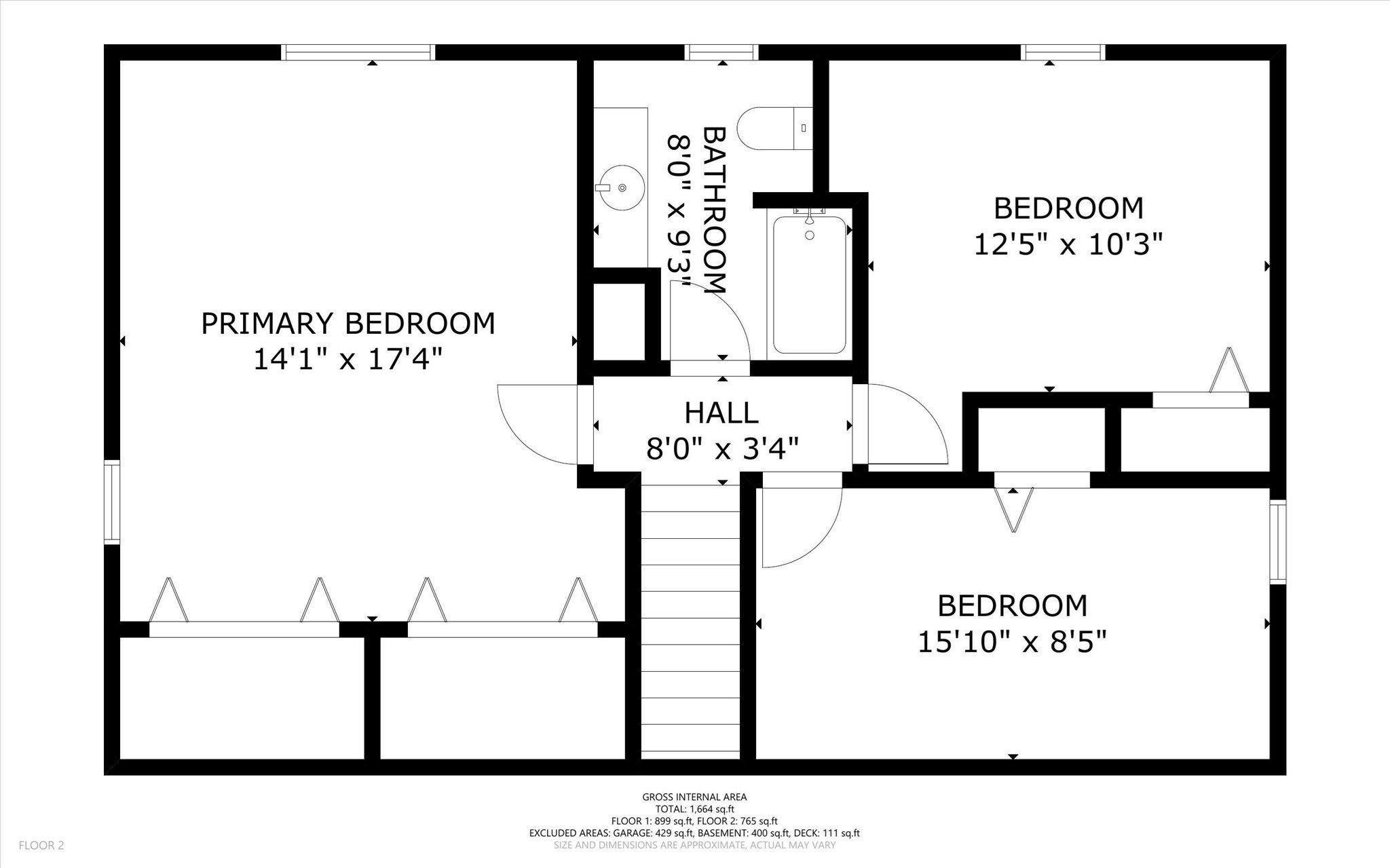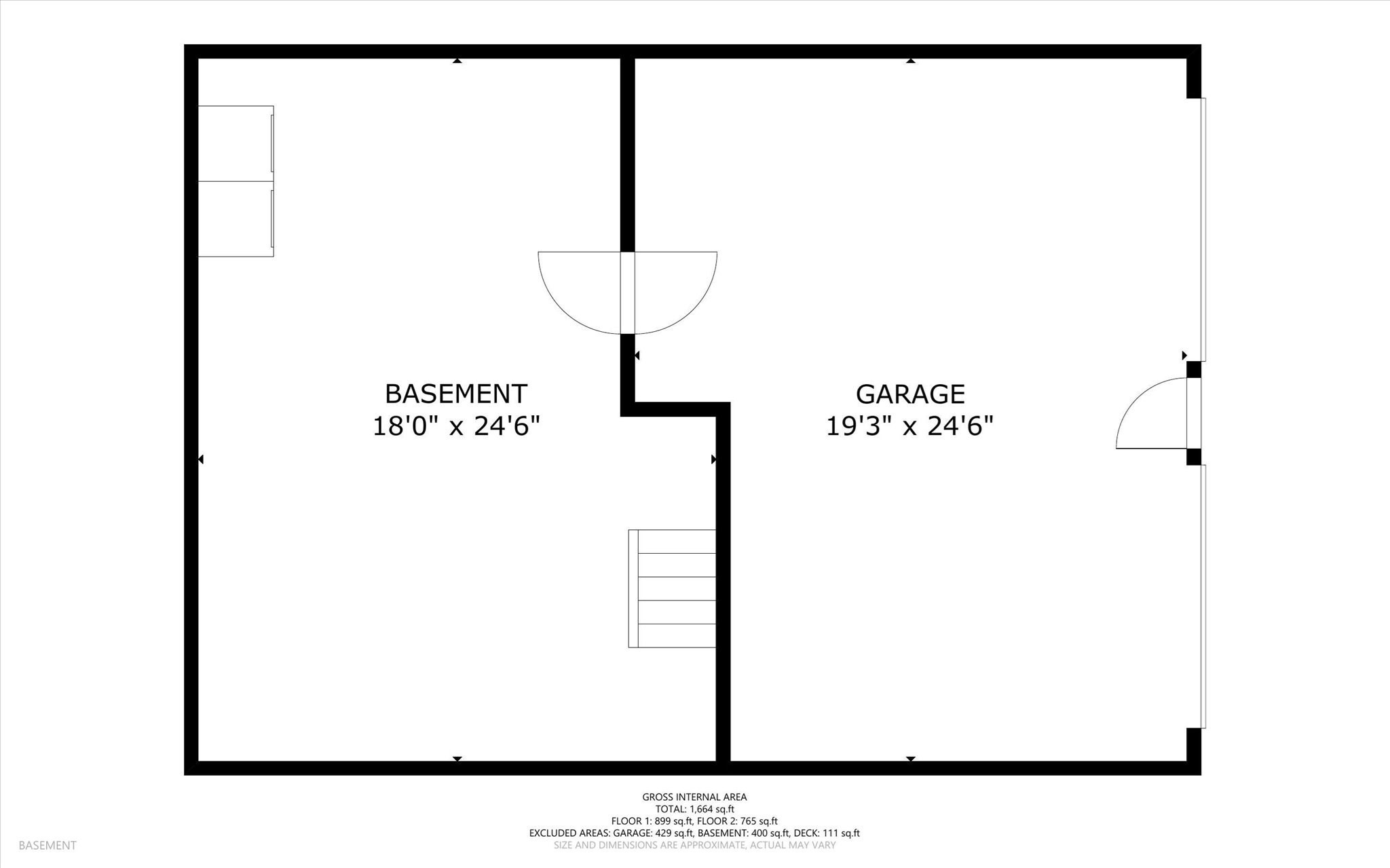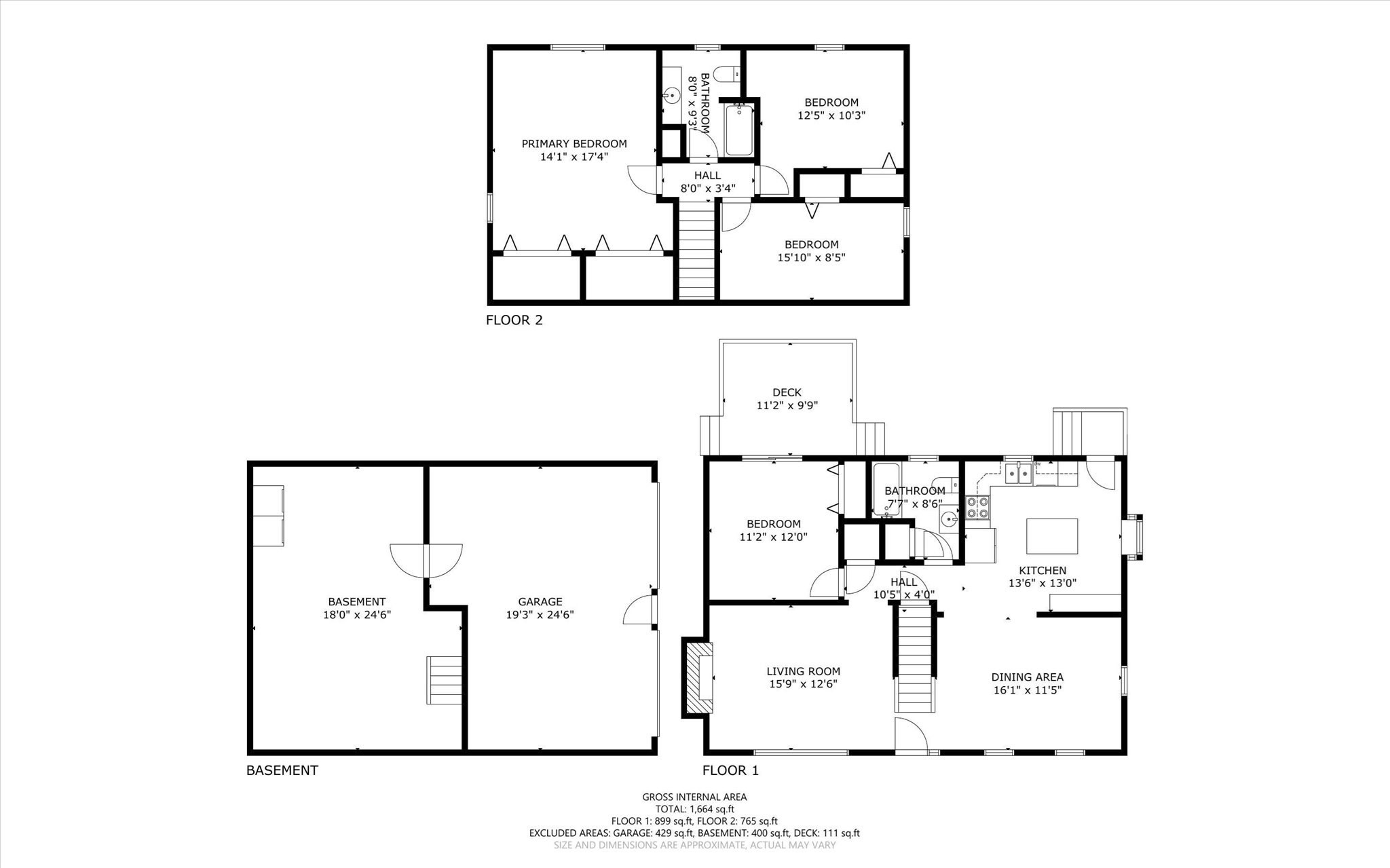Property Description
Property Overview
Property Details click or tap to expand
Kitchen, Dining, and Appliances
- Kitchen Dimensions: 13X13
- Ceiling Fan(s), Exterior Access, Flooring - Hardwood, Kitchen Island, Lighting - Overhead, Remodeled, Stainless Steel Appliances
- Dishwasher, Dryer, Range, Refrigerator, Washer, Washer Hookup, Water Treatment
- Dining Room Dimensions: 16X11
- Dining Room Features: Ceiling Fan(s), Flooring - Laminate, Remodeled
Bedrooms
- Bedrooms: 4
- Master Bedroom Dimensions: 17X14
- Master Bedroom Level: Second Floor
- Master Bedroom Features: Ceiling Fan(s), Closet - Double, Flooring - Laminate, Remodeled
- Bedroom 2 Dimensions: 12X11
- Master Bedroom Features: Closet, Flooring - Laminate
- Bedroom 3 Dimensions: 12X10
- Bedroom 3 Level: Second Floor
- Master Bedroom Features: Ceiling Fan(s), Closet, Flooring - Laminate, Remodeled
Other Rooms
- Total Rooms: 7
- Living Room Dimensions: 16X12
- Living Room Features: Cable Hookup, Exterior Access, Flooring - Laminate, Remodeled, Window(s) - Picture
- Laundry Room Features: Concrete Floor, Full, Garage Access, Interior Access, Unfinished Basement
Bathrooms
- Full Baths: 2
- Bathroom 1 Dimensions: 8X8
- Bathroom 1 Features: Bathroom - Full, Bathroom - With Tub & Shower, Closet - Linen, Flooring - Vinyl, Lighting - Overhead
- Bathroom 2 Dimensions: 9X8
- Bathroom 2 Level: Second Floor
- Bathroom 2 Features: Bathroom - Full, Bathroom - With Tub & Shower, Closet - Linen, Flooring - Vinyl, Lighting - Overhead
Amenities
- Conservation Area
- Golf Course
- Highway Access
- Medical Facility
- Public School
- Shopping
- Tennis Court
- Walk/Jog Trails
Utilities
- Heating: Active Solar, Electric Baseboard, Hot Water Radiators
- Heat Zones: 9
- Hot Water: Electric
- Cooling: Individual, None
- Electric Info: 200 Amps
- Utility Connections: for Electric Dryer, for Electric Range, Icemaker Connection, Washer Hookup
- Water: Nearby, Private Water
- Sewer: On-Site, Private Sewerage
Garage & Parking
- Garage Parking: Garage Door Opener, Side Entry, Under
- Garage Spaces: 2
- Parking Features: 1-10 Spaces, Off-Street, Stone/Gravel, Unpaved Driveway
- Parking Spaces: 4
Interior Features
- Square Feet: 1685
- Fireplaces: 1
- Interior Features: Internet Available - Unknown
- Accessability Features: Unknown
Construction
- Year Built: 1987
- Type: Detached
- Style: Cape, Historical, Rowhouse
- Construction Type: Aluminum, Frame
- Foundation Info: Poured Concrete
- Roof Material: Aluminum, Asphalt/Fiberglass Shingles
- Flooring Type: Hardwood, Tile, Vinyl, Wood Laminate
- Lead Paint: None
- Warranty: No
Exterior & Lot
- Lot Description: Gentle Slope, Sloping, Wooded
- Exterior Features: Deck - Wood, Gutters, Screens
- Road Type: Paved, Public, Publicly Maint.
Other Information
- MLS ID# 73304084
- Last Updated: 10/19/24
- HOA: No
- Reqd Own Association: Unknown
- Terms: Contract for Deed, Rent w/Option
Property History click or tap to expand
| Date | Event | Price | Price/Sq Ft | Source |
|---|---|---|---|---|
| 10/18/2024 | New | $459,900 | $273 | MLSPIN |
Mortgage Calculator
Map & Resources
Burgess Elementary School
Public Elementary School, Grades: PK-6
1.13mi
Sturbridge Early Learning Academy East
School
1.24mi
Sturbridge Early Learning Academy West
School
1.34mi
Panera Bread
Sandwich & Bakery (Fast Food)
0.93mi
Subway
Sandwich (Fast Food)
1.03mi
Dunkin' Donuts
Donut & Coffee Shop
1.04mi
Wendy's
Burger (Fast Food)
1.08mi
Cracker Barrel
American Restaurant
1.06mi
BT's Smokehouse
Restaurant
1.28mi
The Thai Place
Thai Restaurant
1.3mi
Publick House Dining Room
Restaurant
1.39mi
Sturbridge Fire Department
Fire Station
1.06mi
State Police - Sturbridge
State Police
1.01mi
Sturbridge Police Dept
Local Police
1.06mi
Old Sturbridge Village
Museum
1.11mi
Herve and Mary Jane Gaumond Memorial Sanctuary
Land Trust Park
0.06mi
Opacum Woods
Land Trust Park
0.06mi
Opacum Conservation Area
Municipal Park
0.5mi
Wells State Park
Nature Reserve
0.55mi
Plimpton Community Forest
Municipal Park
1.07mi
Cedar Pond Recreation Area
Municipal Park
0.75mi
Centennial Park
Park
1.28mi
Town Common
Municipal Park
1.29mi
Walker Pond
Recreation Ground
1.14mi
Walker Pond
Recreation Ground
1.27mi
Southbridge Credit Union
Bank
1.15mi
Bay State Dental
Dentist
1.2mi
Shell
Gas Station
1.02mi
Noble +EV
Gas Station
1.15mi
Noble +EV
Gas Station
1.17mi
Stop & Shop
Gas Station. Self Service: Only
1.2mi
Joshua Hyde Public Library
Library
1.28mi
CVS Pharmacy
Pharmacy
1.04mi
Walmart
Department Store
1.07mi
Marshalls
Department Store
1.07mi
XtraMart
Convenience
1.02mi
Noble
Convenience
1.18mi
Stop & Shop
Supermarket
1.18mi
Five Below
Variety Store
1.08mi
Seller's Representative: Carrie Abysalh, RE/MAX Prof Associates
MLS ID#: 73304084
© 2024 MLS Property Information Network, Inc.. All rights reserved.
The property listing data and information set forth herein were provided to MLS Property Information Network, Inc. from third party sources, including sellers, lessors and public records, and were compiled by MLS Property Information Network, Inc. The property listing data and information are for the personal, non commercial use of consumers having a good faith interest in purchasing or leasing listed properties of the type displayed to them and may not be used for any purpose other than to identify prospective properties which such consumers may have a good faith interest in purchasing or leasing. MLS Property Information Network, Inc. and its subscribers disclaim any and all representations and warranties as to the accuracy of the property listing data and information set forth herein.
MLS PIN data last updated at 2024-10-19 03:30:00



