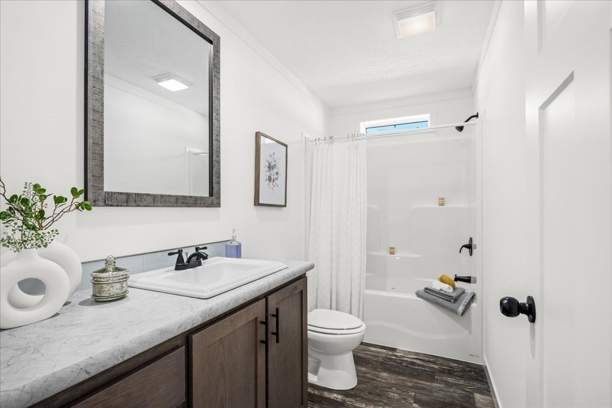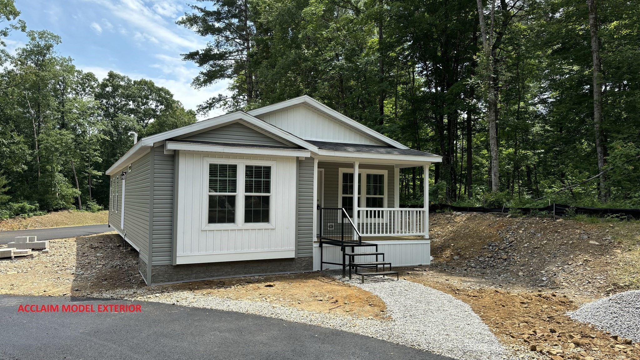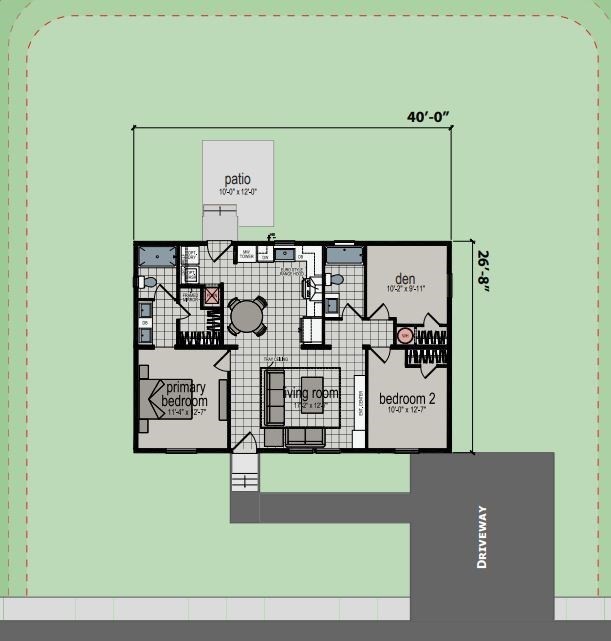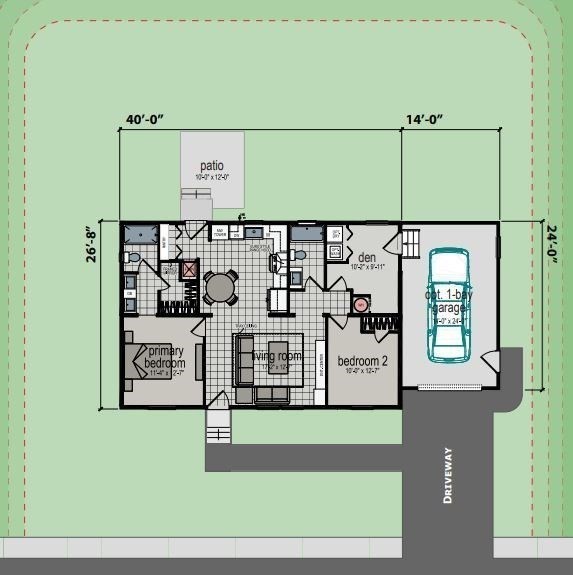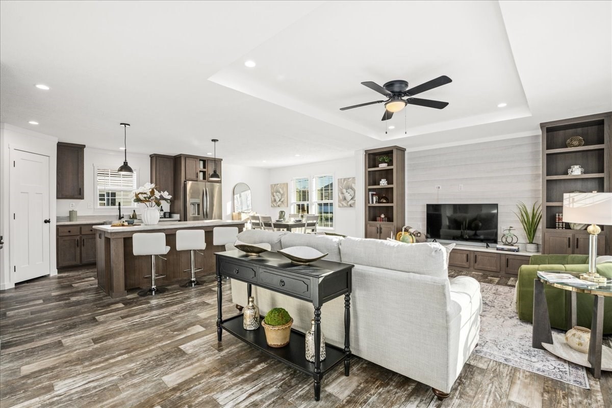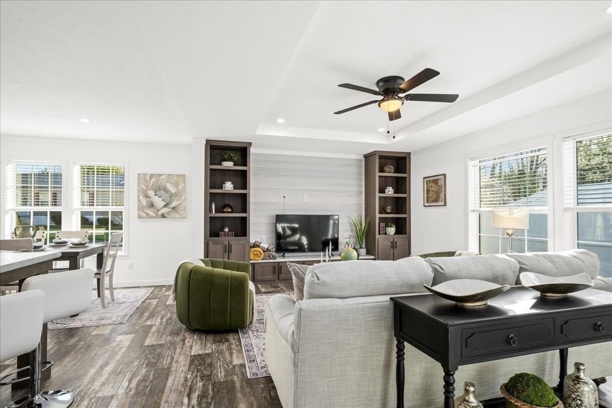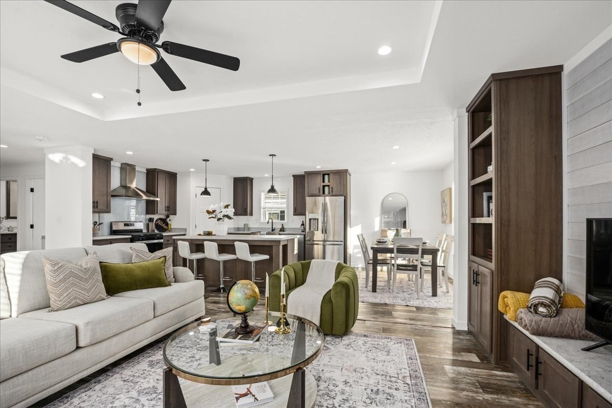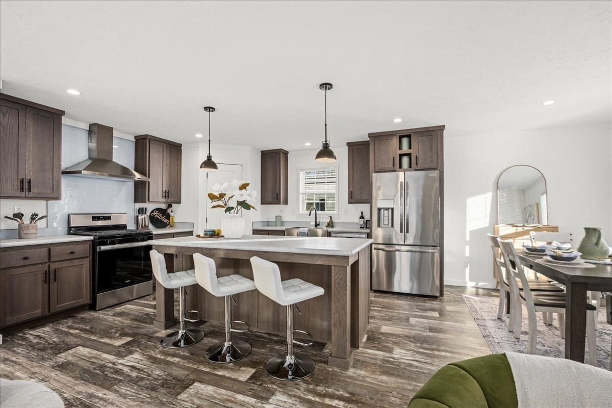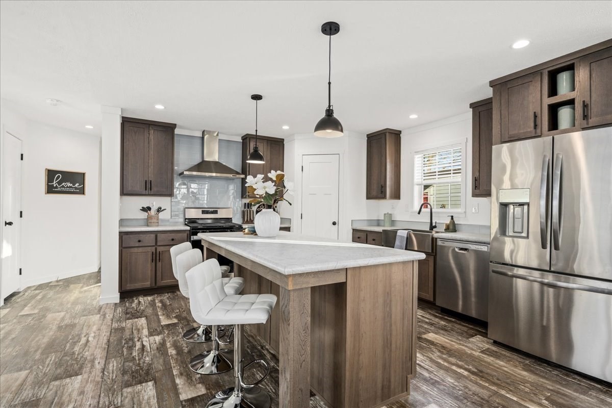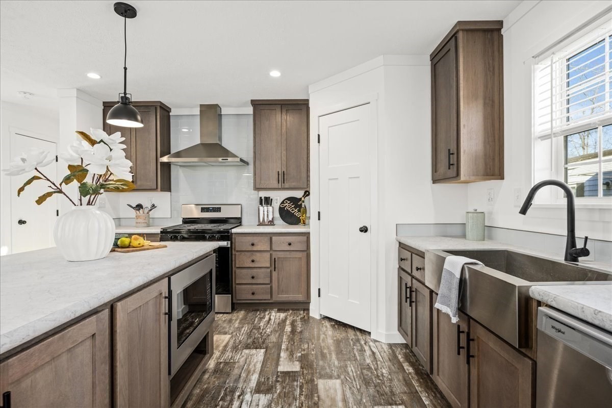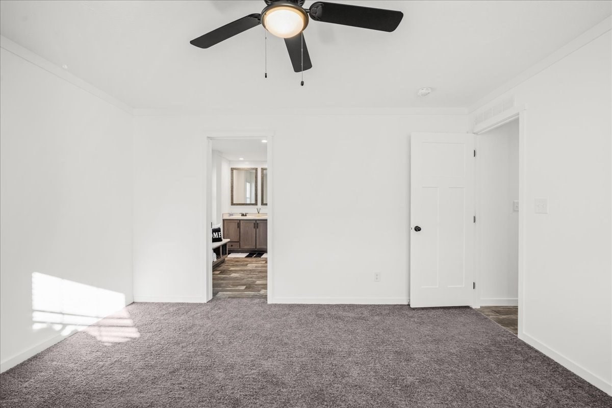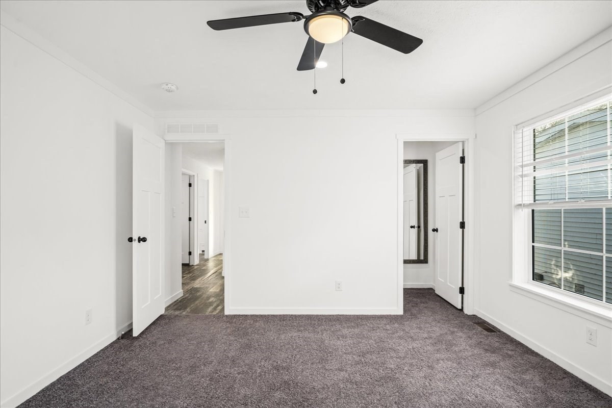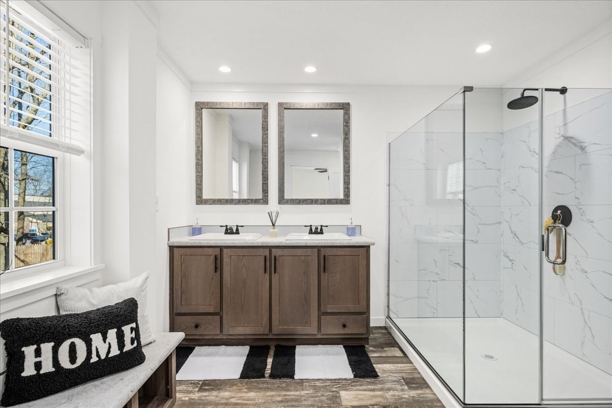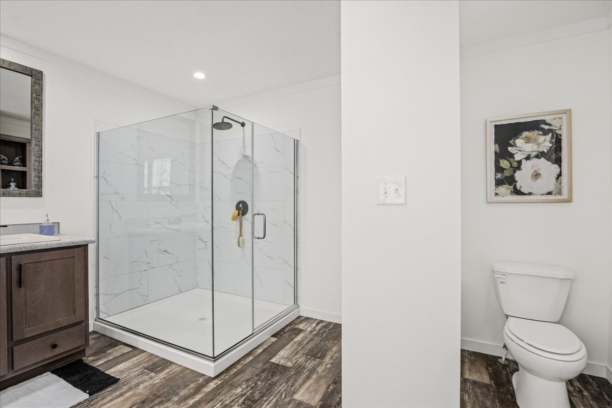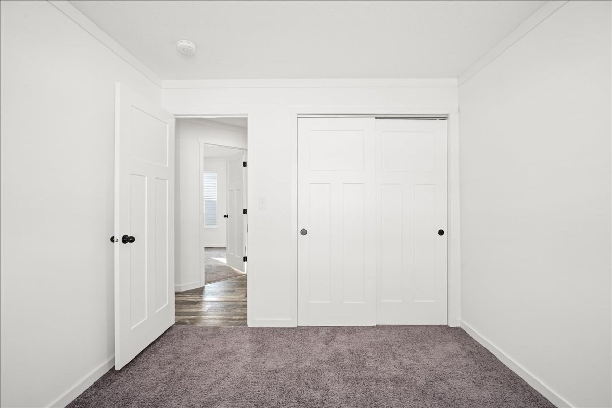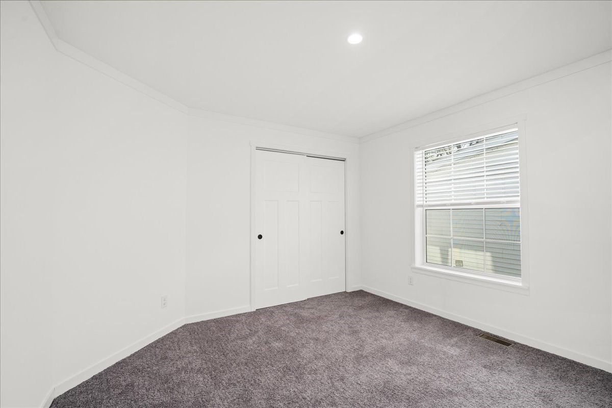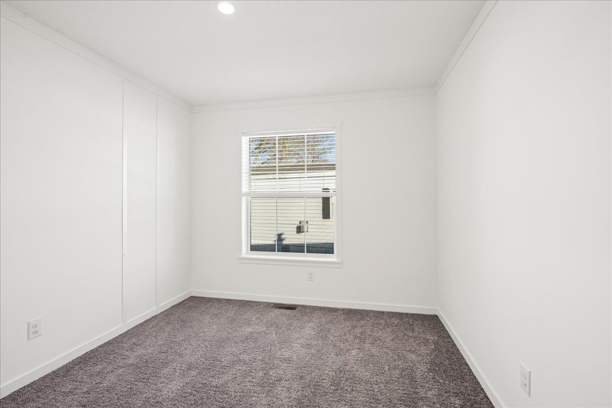Property Description
Property Overview
Mortgage Calculator
Map & Resources
West Street School
Public Elementary School, Grades: 1-5
0.7mi
Trinity Catholic Academy
Grades: PK-8
1.11mi
Trinity Catholic Academy
Private School, Grades: PK-8
1.12mi
Southbridge Academy
Public Secondary School, Grades: 6-12
1.22mi
Great Oak Pizza
Pizzeria
0.59mi
May Garden Restaurant
Chinese Restaurant
0.6mi
Teddy G's Pub & Grill
Restaurant
1mi
Josh's Place
Diner Restaurant
1.33mi
Southbridge Fire Department
Fire Station
1.46mi
Harrington Hospital
Hospital
0.92mi
Southbridge Police Dept
Local Police
1.75mi
Alice’s Fitness and Dance
Fitness Centre
1.01mi
McKinstry Brook Wildlife Management Area
State Park
0.59mi
Walcott Street Playground
Park
0.63mi
High School Street Historic District
Park
0.88mi
Glover Street Historic District
Park
1.04mi
Henry Street Field
Municipal Park
1.36mi
Henry Street Field
Municipal Park
1.36mi
TD Bank
Bank
0.94mi
Super Clean Laundromat
Laundry
0.59mi
Cumberland Farms
Gas Station
1.34mi
Top Nails Spa
Nails
1.02mi
Ocean State Job Lot
Variety Store
0.97mi
Cumberland Farms
Convenience
1.36mi
Tractor Supply Company
Country Store
0.96mi
Sturbridge Plaza
Mall
0.93mi
CVS Pharmacy
Pharmacy
1.31mi
Big Bunny Market
Supermarket
0.55mi
Shaw's
Supermarket
1.01mi
Seller's Representative: Justin Stelmok, J.W. Management & Sales, Inc.
MLS ID#: 73322803
© 2025 MLS Property Information Network, Inc.. All rights reserved.
The property listing data and information set forth herein were provided to MLS Property Information Network, Inc. from third party sources, including sellers, lessors and public records, and were compiled by MLS Property Information Network, Inc. The property listing data and information are for the personal, non commercial use of consumers having a good faith interest in purchasing or leasing listed properties of the type displayed to them and may not be used for any purpose other than to identify prospective properties which such consumers may have a good faith interest in purchasing or leasing. MLS Property Information Network, Inc. and its subscribers disclaim any and all representations and warranties as to the accuracy of the property listing data and information set forth herein.
MLS PIN data last updated at 2025-05-22 03:05:00



