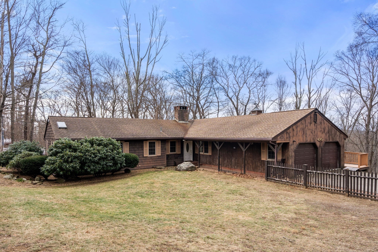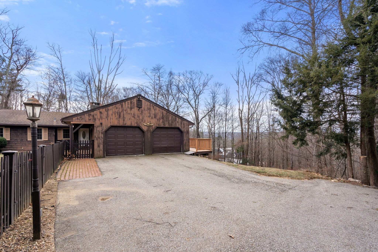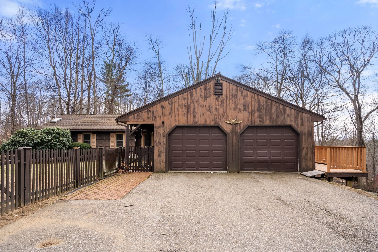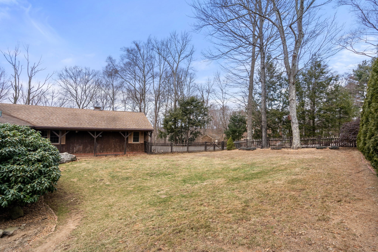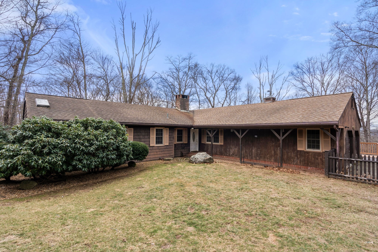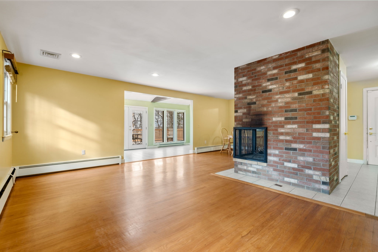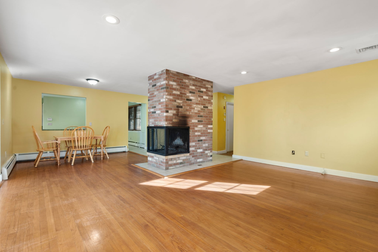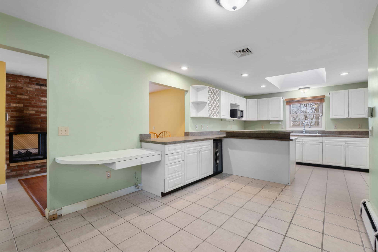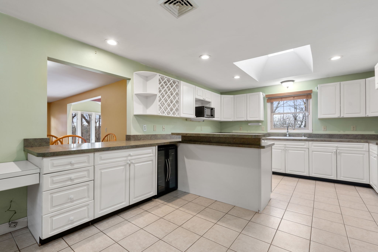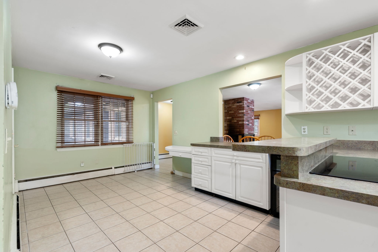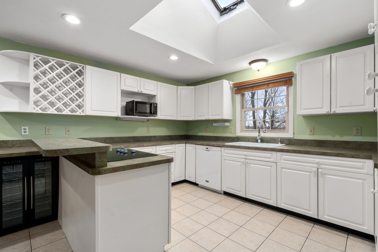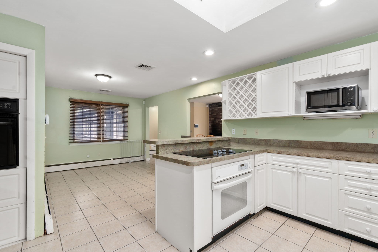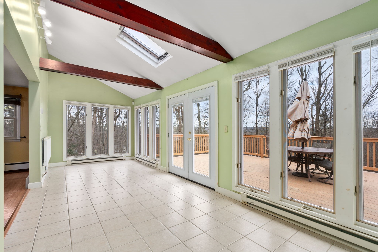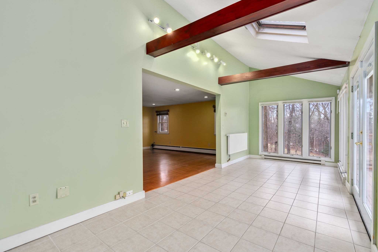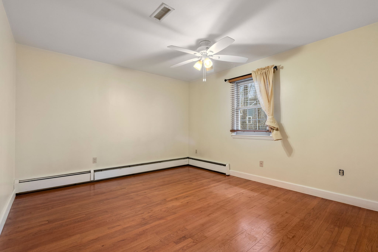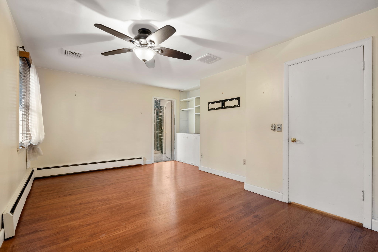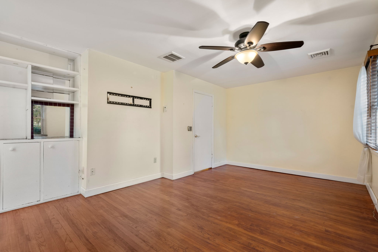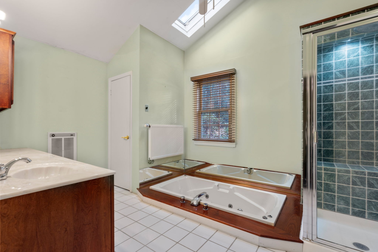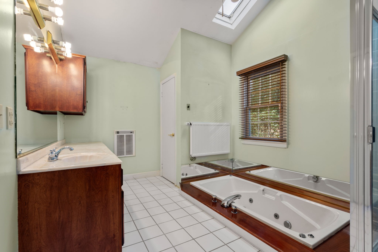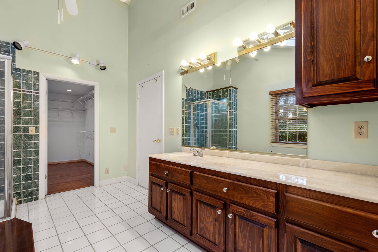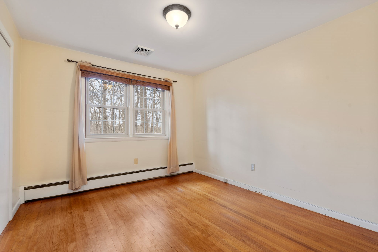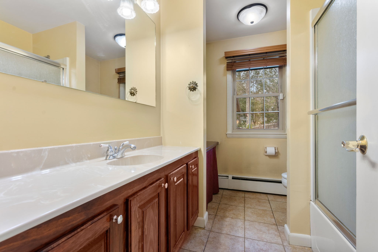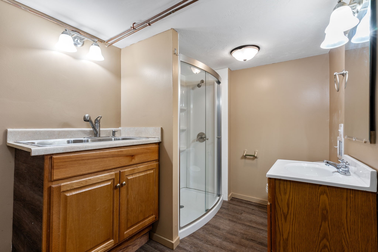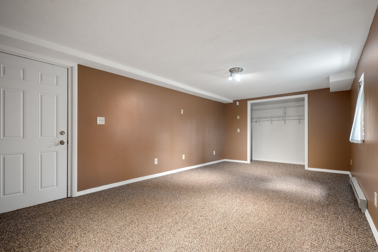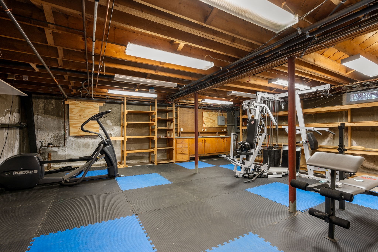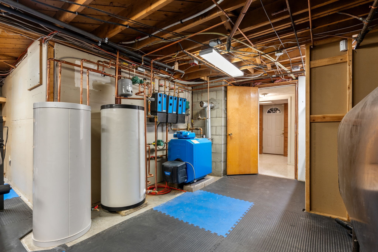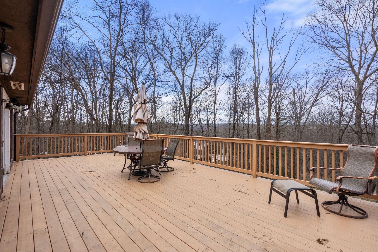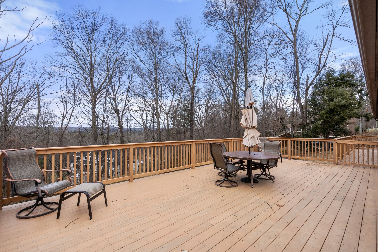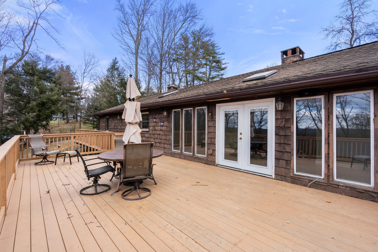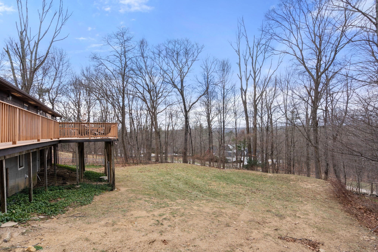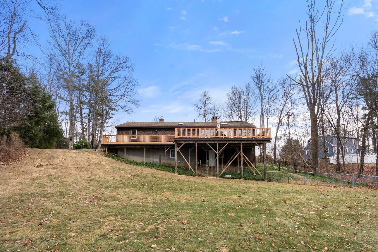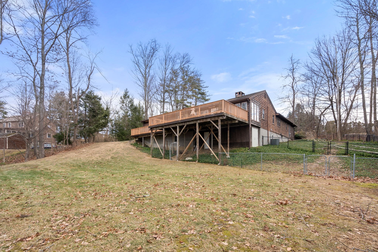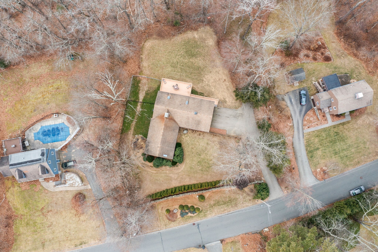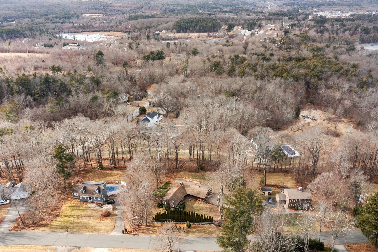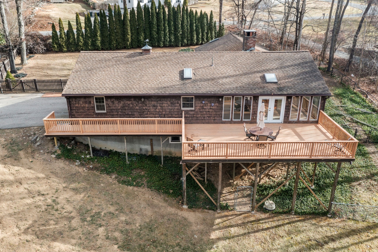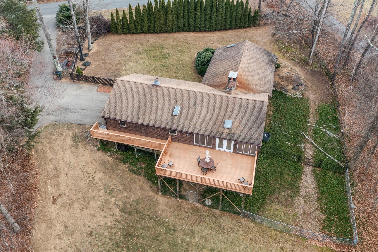Property Description
Property Overview
Property Details click or tap to expand
Kitchen, Dining, and Appliances
- Kitchen Level: First Floor
- Dishwasher, Range, Wall Oven
- Dining Room Level: First Floor
Bedrooms
- Bedrooms: 3
- Master Bedroom Level: First Floor
- Bedroom 2 Level: First Floor
- Bedroom 3 Level: First Floor
Other Rooms
- Total Rooms: 7
- Living Room Level: First Floor
- Laundry Room Features: Full, Partially Finished, Walk Out
Bathrooms
- Full Baths: 3
- Bathroom 1 Level: First Floor
- Bathroom 2 Level: First Floor
- Bathroom 3 Level: Basement
Amenities
- Bike Path
- Highway Access
- House of Worship
- Laundromat
- Medical Facility
- Park
- Private School
- Public School
- Shopping
- Walk/Jog Trails
Utilities
- Heating: Electric Baseboard, Geothermal Heat Source, Hot Water Baseboard, Individual, Oil, Other (See Remarks)
- Cooling: Central Air, Individual, None
- Water: City/Town Water, Private
- Sewer: City/Town Sewer, Private
Garage & Parking
- Garage Parking: Attached, Garage Door Opener
- Garage Spaces: 2
- Parking Features: 1-10 Spaces, Off-Street
- Parking Spaces: 10
Interior Features
- Square Feet: 1796
- Fireplaces: 1
- Accessability Features: Unknown
Construction
- Year Built: 1965
- Type: Detached
- Style: Half-Duplex, Ranch, W/ Addition
- Construction Type: Aluminum, Frame
- Foundation Info: Poured Concrete
- Roof Material: Aluminum, Asphalt/Fiberglass Shingles
- Flooring Type: Tile, Wood
- Lead Paint: Unknown
- Warranty: No
Exterior & Lot
- Lot Description: Other (See Remarks)
- Exterior Features: Deck - Wood, Stone Wall
- Road Type: Public
Other Information
- MLS ID# 73324522
- Last Updated: 01/12/25
- HOA: No
- Reqd Own Association: Unknown
- Terms: Contract for Deed, Rent w/Option
Property History click or tap to expand
| Date | Event | Price | Price/Sq Ft | Source |
|---|---|---|---|---|
| 01/12/2025 | Active | $479,000 | $267 | MLSPIN |
| 01/08/2025 | New | $479,000 | $267 | MLSPIN |
Mortgage Calculator
Map & Resources
Subway
Sandwich (Fast Food)
0.85mi
Dunkin' Donuts
Donut & Coffee Shop
0.85mi
Wendy's
Burger (Fast Food)
0.87mi
Panera Bread
Sandwich & Bakery (Fast Food)
1.16mi
Teddy G's Pub & Grill
Restaurant
0.63mi
Publick House Dining Room
Restaurant
0.71mi
Cracker Barrel
American Restaurant
0.85mi
Sturbridge Fire Department
Fire Station
1.1mi
State Police - Sturbridge
State Police
1.06mi
Sturbridge Police Dept
Local Police
1.1mi
Old Sturbridge Village
Museum
1.28mi
Alice’s Fitness and Dance
Fitness Centre
0.65mi
McKinstry Brook Wildlife Management Area
State Park
0.74mi
Opacum Conservation Area
Municipal Park
1.06mi
Opacum Woods
Land Trust Park
1.07mi
Leadmine Mountain Wildlife Conservation Easement
Municipal Park
1.36mi
Town Common
Municipal Park
0.71mi
Sturbridge Common Historic District
Park
0.74mi
Shell
Gas Station
0.87mi
Noble +EV
Gas Station
1.01mi
Noble +EV
Gas Station
1.04mi
Stop & Shop
Gas Station. Self Service: Only
1.18mi
Joshua Hyde Public Library
Library
0.79mi
Top Nails Spa
Nails
0.62mi
TD Bank
Bank
0.58mi
Ocean State Job Lot
Variety Store
0.55mi
XtraMart
Convenience
0.84mi
Noble
Convenience
1.01mi
Tractor Supply Company
Country Store
0.56mi
Sturbridge Plaza
Mall
0.45mi
CVS Pharmacy
Pharmacy
1.3mi
Shaw's
Supermarket
0.52mi
Seller's Representative: Mandy Fontanez, Coldwell Banker Realty - Worcester
MLS ID#: 73324522
© 2025 MLS Property Information Network, Inc.. All rights reserved.
The property listing data and information set forth herein were provided to MLS Property Information Network, Inc. from third party sources, including sellers, lessors and public records, and were compiled by MLS Property Information Network, Inc. The property listing data and information are for the personal, non commercial use of consumers having a good faith interest in purchasing or leasing listed properties of the type displayed to them and may not be used for any purpose other than to identify prospective properties which such consumers may have a good faith interest in purchasing or leasing. MLS Property Information Network, Inc. and its subscribers disclaim any and all representations and warranties as to the accuracy of the property listing data and information set forth herein.
MLS PIN data last updated at 2025-01-12 03:05:00



