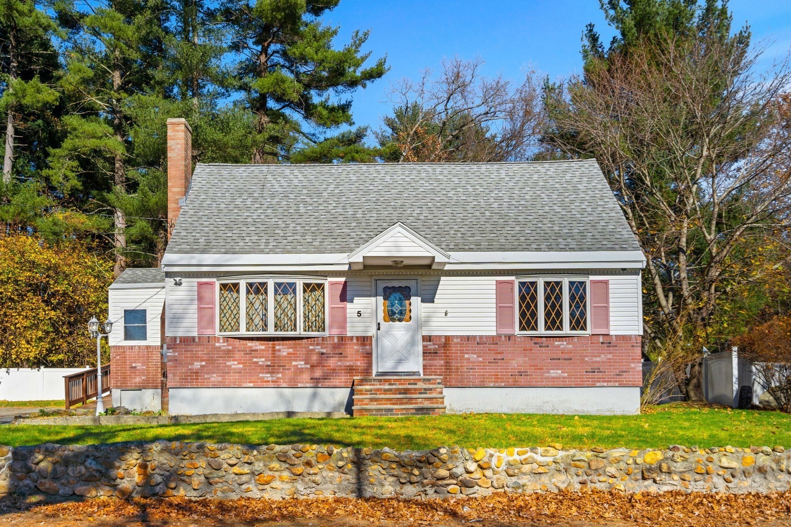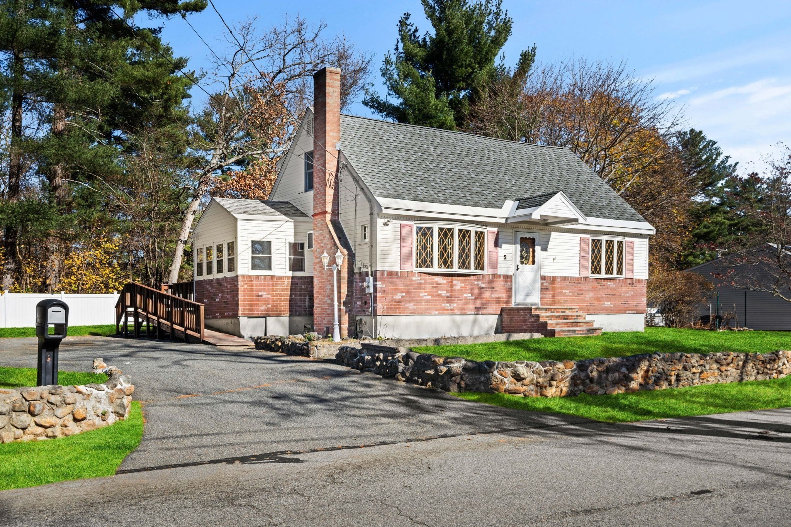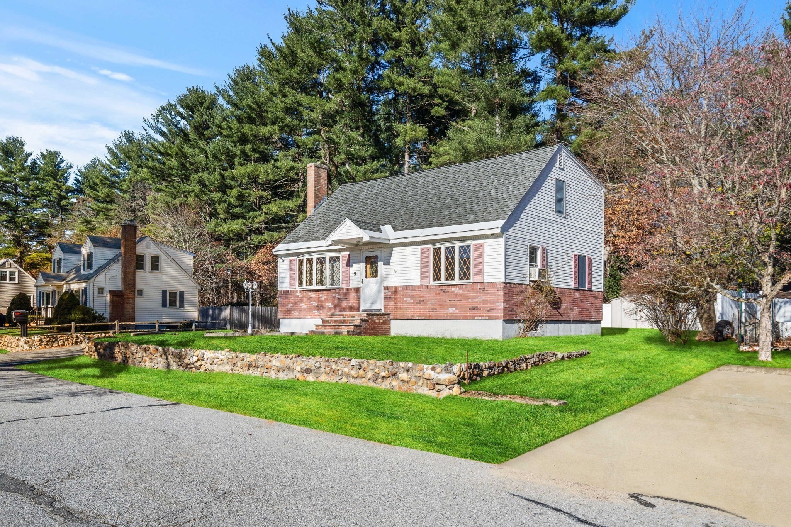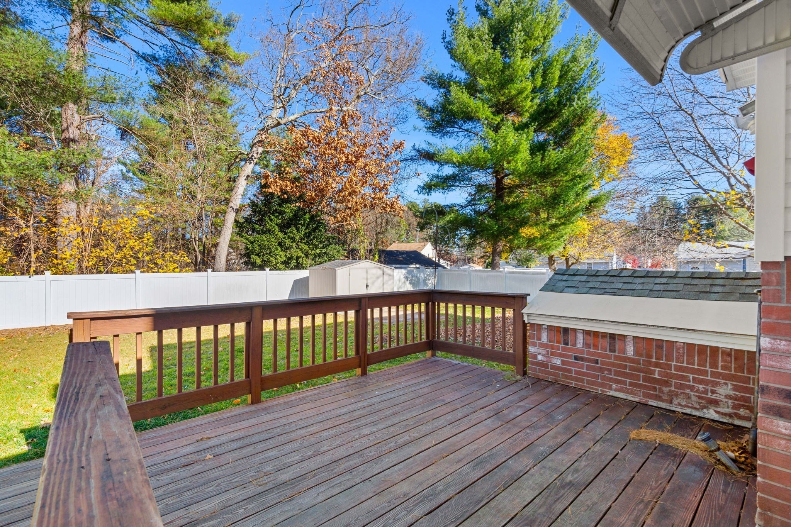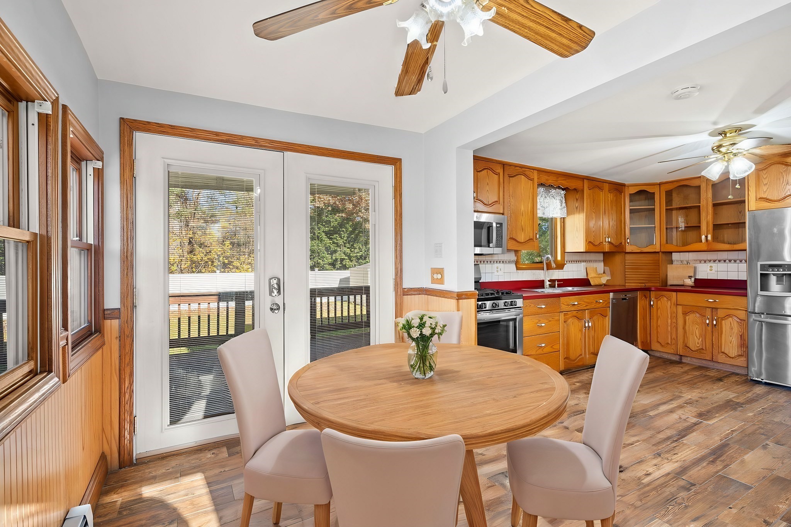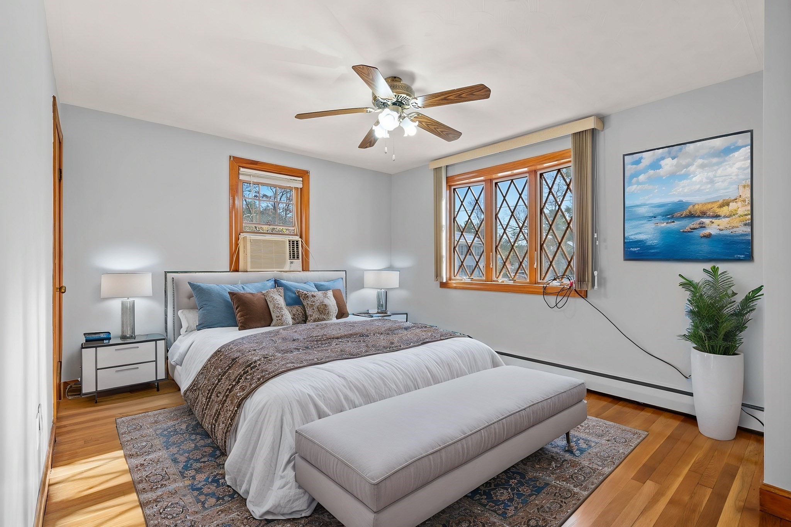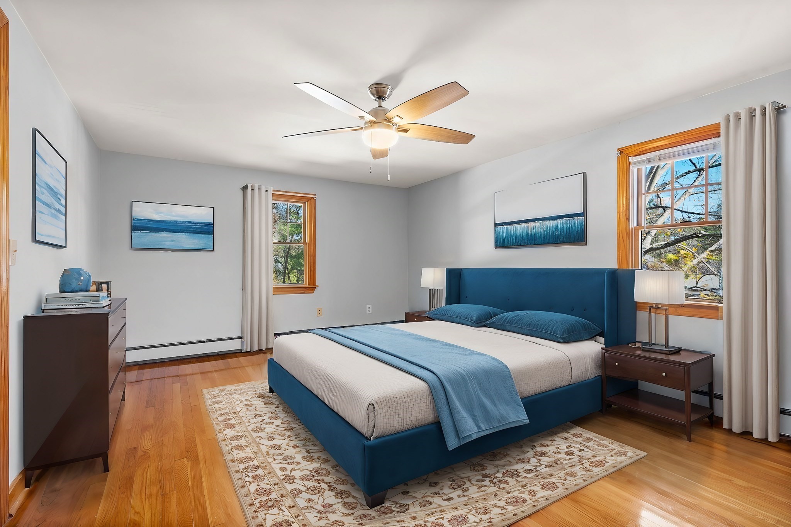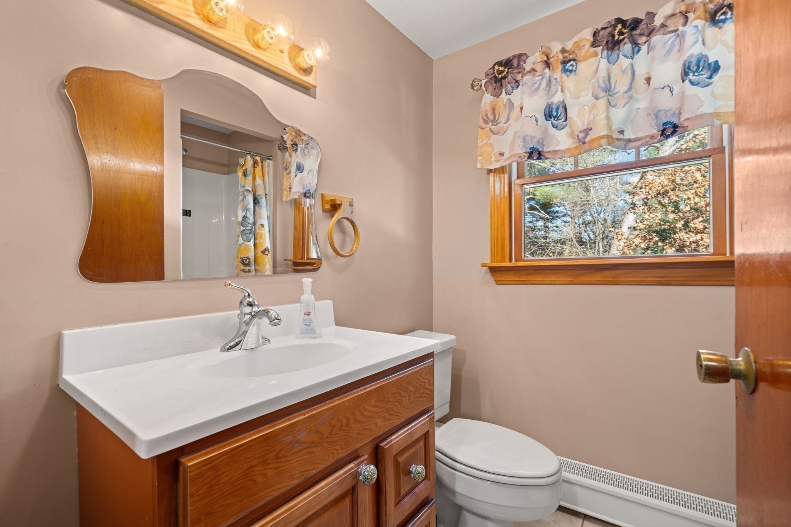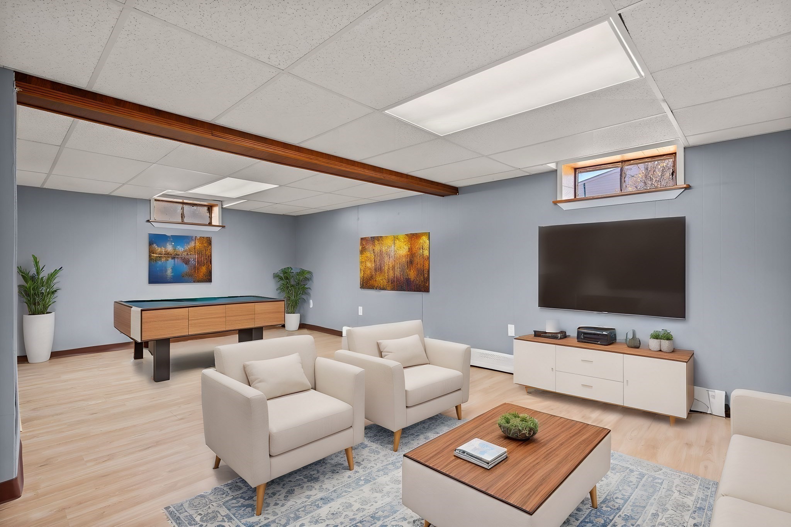Property Description
Property Overview
Property Details click or tap to expand
Kitchen, Dining, and Appliances
- Kitchen Dimensions: 23'9"X11'6"
- Kitchen Level: First Floor
- Ceiling Fan(s), Flooring - Stone/Ceramic Tile, Stainless Steel Appliances, Wainscoting
- Dishwasher, Dryer, Microwave, Range, Refrigerator, Washer, Washer Hookup
- Dining Room Dimensions: 6'9"X11'6"
- Dining Room Level: First Floor
- Dining Room Features: Flooring - Stone/Ceramic Tile
Bedrooms
- Bedrooms: 4
- Master Bedroom Dimensions: 13'2"X15'6"
- Master Bedroom Level: Second Floor
- Master Bedroom Features: Closet/Cabinets - Custom Built, Flooring - Hardwood
- Bedroom 2 Dimensions: 11'11"X14'7"
- Bedroom 2 Level: Second Floor
- Master Bedroom Features: Ceiling Fan(s), Closet/Cabinets - Custom Built, Flooring - Hardwood
- Bedroom 3 Dimensions: 14'9"X11
- Bedroom 3 Level: First Floor
- Master Bedroom Features: Flooring - Hardwood, Window(s) - Bay/Bow/Box
Other Rooms
- Total Rooms: 8
- Living Room Dimensions: 14'8"X12'3"
- Living Room Level: First Floor
- Living Room Features: Fireplace, Flooring - Hardwood, Window(s) - Bay/Bow/Box
- Family Room Dimensions: 18'4"X22'9"
- Family Room Level: Basement
- Family Room Features: Flooring - Vinyl, Recessed Lighting
- Laundry Room Features: Partially Finished
Bathrooms
- Full Baths: 2
- Bathroom 1 Dimensions: 7X7'9"
- Bathroom 1 Level: First Floor
- Bathroom 1 Features: Bathroom - Full, Bathroom - Tiled With Tub, Flooring - Stone/Ceramic Tile
- Bathroom 2 Dimensions: 7'8"X5
- Bathroom 2 Level: Second Floor
- Bathroom 2 Features: Bathroom - 3/4, Closet - Linen, Flooring - Stone/Ceramic Tile
Utilities
- Heating: Electric Baseboard, Geothermal Heat Source, Hot Water Baseboard, Individual, Oil, Other (See Remarks)
- Heat Zones: 3
- Hot Water: Electric
- Cooling: Window AC
- Electric Info: 200 Amps, Circuit Breakers, Underground
- Utility Connections: for Electric Dryer, for Gas Range, Washer Hookup
- Water: City/Town Water, Private
- Sewer: City/Town Sewer, Private
Garage & Parking
- Parking Features: Paved Driveway
- Parking Spaces: 4
Interior Features
- Square Feet: 1654
- Fireplaces: 1
- Accessability Features: Unknown
Construction
- Year Built: 1955
- Type: Detached
- Style: Cape, Historical, Rowhouse
- Construction Type: Aluminum, Frame
- Foundation Info: Poured Concrete
- Roof Material: Aluminum, Asphalt/Fiberglass Shingles
- Lead Paint: Unknown
- Warranty: No
Exterior & Lot
- Lot Description: Fenced/Enclosed, Level
- Exterior Features: Deck - Wood
- Road Type: Public
Other Information
- MLS ID# 73312754
- Last Updated: 11/20/24
- HOA: No
- Reqd Own Association: Unknown
Mortgage Calculator
Map & Resources
Heath-Brook School
Public Elementary School, Grades: PK-1
0.65mi
John W. Wynn Middle School
Public Middle School, Grades: 7-8
0.9mi
Pushcart Cafe
Sandwich & Soup & Smoothie & Salad & Dinner (Cafe)
0.86mi
Kyoto Japanese Steak House
Japanese Restaurant
0.55mi
Tewksbury Hospital
Hospital
1.13mi
Tewksbury Sports Club
Fitness Centre
0.92mi
Basketball Half-Court
Sports Centre. Sports: Basketball
0.09mi
Conlon Memorial Field
Sports Centre. Sports: Baseball
0.81mi
Ernest Memorial Field
Sports Centre. Sports: Baseball
0.88mi
Millette Memorial Field
Sports Centre. Sports: Baseball
0.88mi
Volunteer Memorial Field
Sports Centre. Sports: Baseball
0.9mi
Alumni Memorial Field
Sports Centre. Sports: Baseball
0.91mi
Gary T. Strong Memorial Field
Sports Centre. Sports: Baseball
0.92mi
Land Off Whipple Road
Municipal Park
0.11mi
Evergreen Estates
Municipal Park
0.19mi
Water Dept. Land
Municipal Park
0.29mi
Tewksbury State Hospital
State Park
0.77mi
Tewksbury State Hospital
State Park
0.8mi
Livingston Street Recreation Area
Park
0.69mi
Metro Credit Union
Bank
0.56mi
Lowell Five
Bank
0.78mi
Seller's Representative: Jeffrey Borstell, J. Borstell Real Estate, Inc.
MLS ID#: 73312754
© 2024 MLS Property Information Network, Inc.. All rights reserved.
The property listing data and information set forth herein were provided to MLS Property Information Network, Inc. from third party sources, including sellers, lessors and public records, and were compiled by MLS Property Information Network, Inc. The property listing data and information are for the personal, non commercial use of consumers having a good faith interest in purchasing or leasing listed properties of the type displayed to them and may not be used for any purpose other than to identify prospective properties which such consumers may have a good faith interest in purchasing or leasing. MLS Property Information Network, Inc. and its subscribers disclaim any and all representations and warranties as to the accuracy of the property listing data and information set forth herein.
MLS PIN data last updated at 2024-11-20 15:58:00



