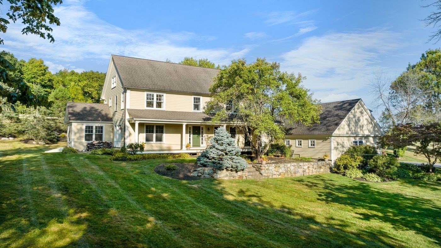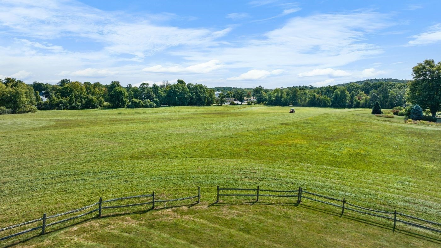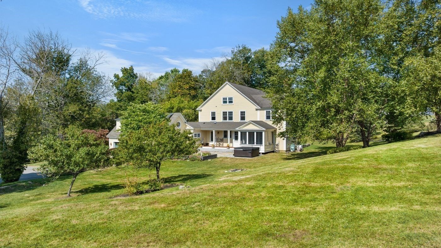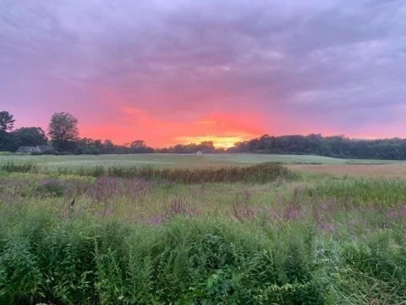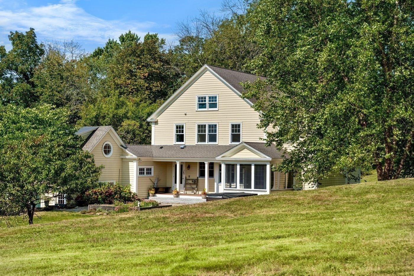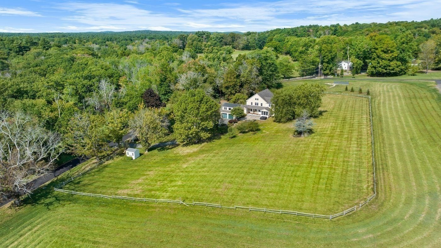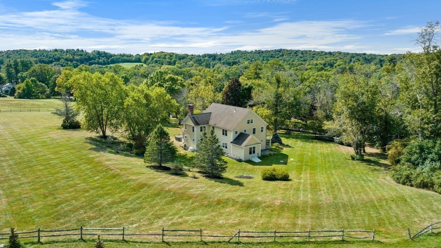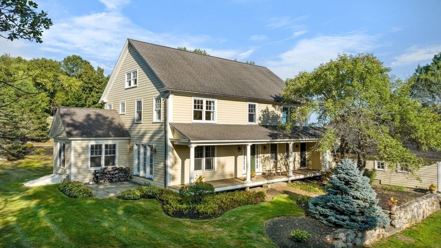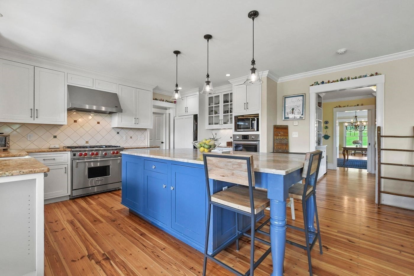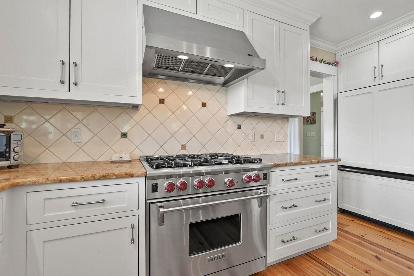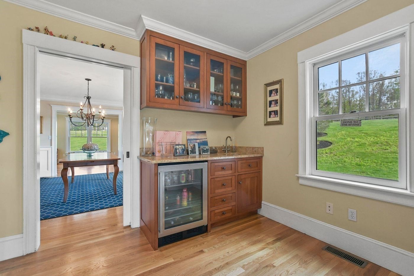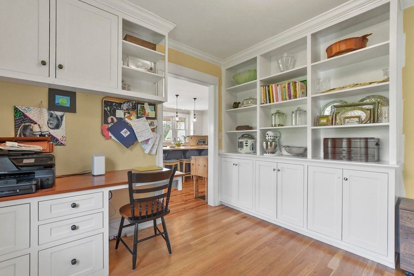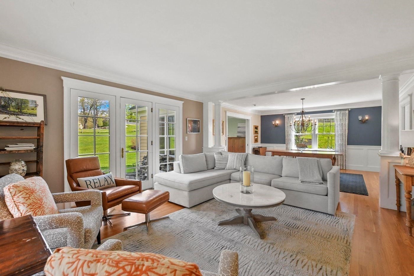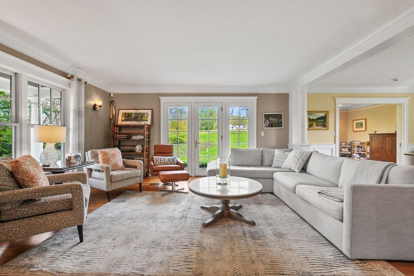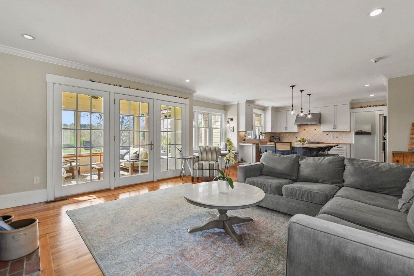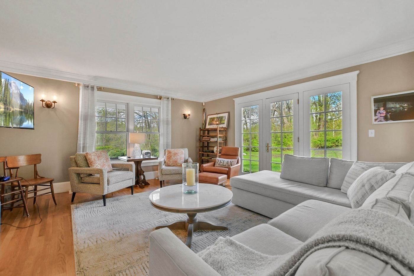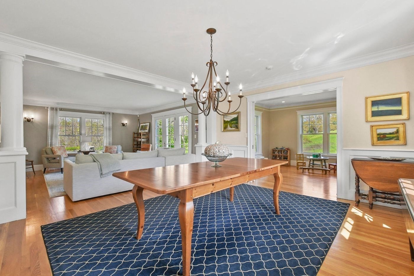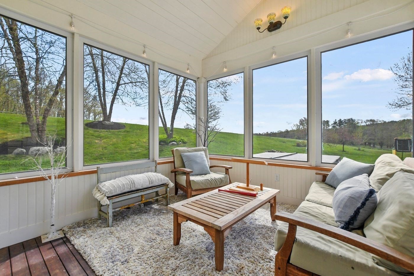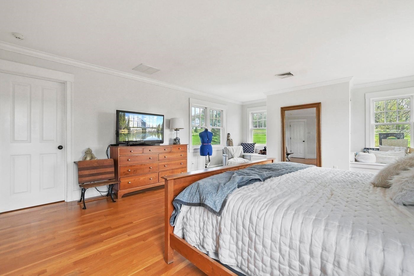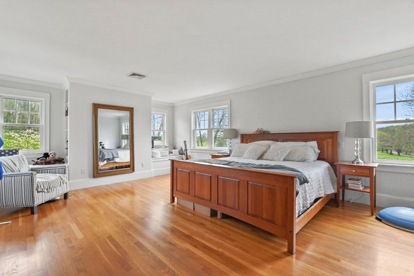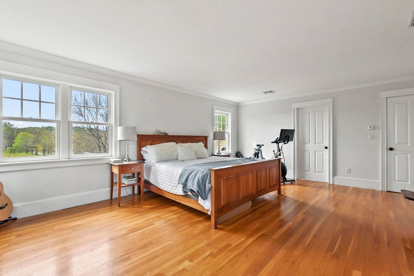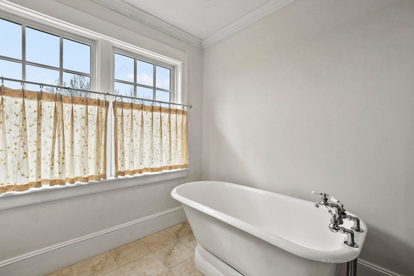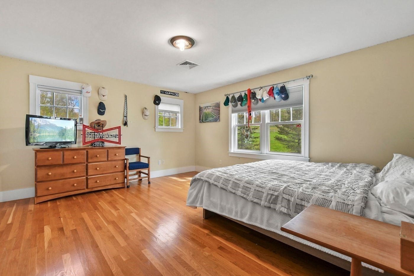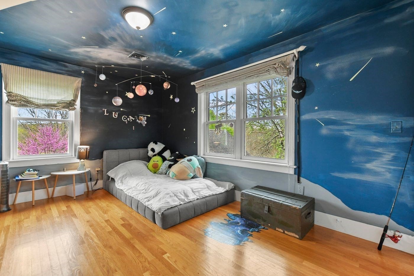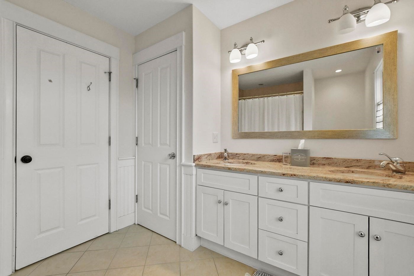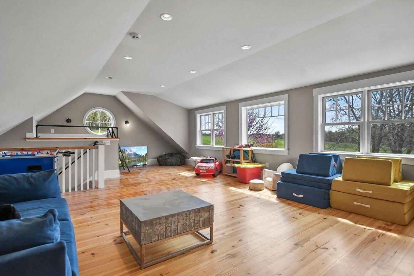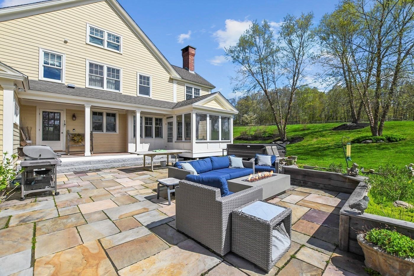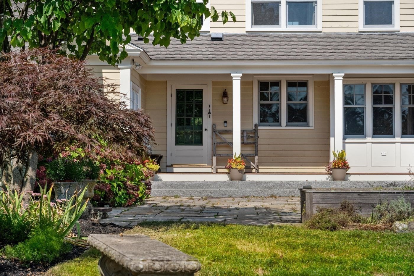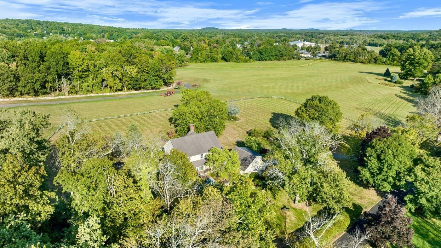Property Description
Property Overview
Property Details click or tap to expand
Kitchen, Dining, and Appliances
- Kitchen Level: First Floor
- Dishwasher, Dryer, Range, Refrigerator, Wall Oven, Washer, Water Treatment
- Dining Room Level: First Floor
Bedrooms
- Bedrooms: 4
- Master Bedroom Level: Second Floor
- Bedroom 2 Level: Second Floor
- Bedroom 3 Level: Second Floor
Other Rooms
- Total Rooms: 13
- Living Room Level: First Floor
- Family Room Level: First Floor
- Laundry Room Features: Bulkhead, Concrete Floor, Full, Interior Access, Unfinished Basement
Bathrooms
- Full Baths: 2
- Half Baths 1
- Bathroom 1 Level: First Floor
- Bathroom 1 Features: Bathroom - Half
- Bathroom 2 Level: Second Floor
- Bathroom 3 Level: Second Floor
Amenities
- Conservation Area
- Highway Access
- House of Worship
- Park
- Private School
- Public School
- Public Transportation
- Shopping
- Stables
- Walk/Jog Trails
Utilities
- Heating: Electric, Extra Flue, Forced Air, Gas, Geothermal Heat Source, Heat Pump, Hot Water Baseboard, Individual, Oil, Oil, Wall Unit
- Heat Zones: 5
- Cooling: Central Air
- Cooling Zones: 5
- Electric Info: 200 Amps, Circuit Breakers, Underground
- Energy Features: Prog. Thermostat
- Water: Nearby, Private Water
- Sewer: On-Site, Private Sewerage
Garage & Parking
- Garage Parking: Attached, Garage Door Opener
- Garage Spaces: 2
- Parking Features: 1-10 Spaces, Off-Street, Paved Driveway
- Parking Spaces: 8
Interior Features
- Square Feet: 3540
- Fireplaces: 1
- Interior Features: French Doors, Security System
- Accessability Features: Unknown
Construction
- Year Built: 2004
- Type: Detached
- Style: Colonial, Detached, Farmhouse, Motel/Cottage/Efficiency,
- Construction Type: Aluminum, Frame
- Foundation Info: Poured Concrete
- Roof Material: Aluminum, Asphalt/Fiberglass Shingles
- UFFI: Unknown
- Flooring Type: Hardwood, Tile, Wood
- Lead Paint: None
- Warranty: No
Exterior & Lot
- Lot Description: Cleared, Farmland, Scenic View(s), Sloping
- Exterior Features: Covered Patio/Deck, Fenced Yard, Fruit Trees, Garden Area, Hot Tub/Spa, Patio, Porch, Porch - Screened, Storage Shed
- Road Type: Paved
Other Information
- MLS ID# 73291110
- Last Updated: 11/20/24
- HOA: No
- Reqd Own Association: Unknown
Property History click or tap to expand
| Date | Event | Price | Price/Sq Ft | Source |
|---|---|---|---|---|
| 11/20/2024 | Active | $1,790,000 | $506 | MLSPIN |
| 11/16/2024 | Price Change | $1,790,000 | $506 | MLSPIN |
| 09/23/2024 | Expired | $1,850,000 | $440 | MLSPIN |
| 09/21/2024 | Active | $1,850,000 | $523 | MLSPIN |
| 09/17/2024 | New | $1,850,000 | $523 | MLSPIN |
| 09/10/2024 | Temporarily Withdrawn | $1,850,000 | $440 | MLSPIN |
| 09/04/2024 | Active | $1,850,000 | $440 | MLSPIN |
| 08/31/2024 | New | $1,850,000 | $440 | MLSPIN |
| 08/22/2024 | Expired | $1,850,000 | $440 | MLSPIN |
| 08/20/2024 | Active | $1,850,000 | $440 | MLSPIN |
| 08/16/2024 | Back on Market | $1,850,000 | $440 | MLSPIN |
| 06/18/2024 | Temporarily Withdrawn | $1,995,000 | $475 | MLSPIN |
| 05/20/2024 | Active | $1,995,000 | $475 | MLSPIN |
| 05/16/2024 | New | $1,995,000 | $475 | MLSPIN |
Mortgage Calculator
Map & Resources
Merrimack Educational Collaborative - Merrimack Alternative Voc High School (Topsfield)
Collaborative Program
0.65mi
Proctor Elementary School
Public Elementary School, Grades: 4-6
0.75mi
Maryknoll Sisters Novitiate
School
0.93mi
Bagel Bin Deli
Restaurant
0.65mi
Topsfield Police Department
Local Police
0.37mi
Topsfield Fire Department
Fire Station
0.73mi
Conservation Land
State Park
0.54mi
Banus Reservation
Land Trust Park
0.6mi
Conservation Land
Municipal Park
0.7mi
David Lampert Memorial
Land Trust Park
0.73mi
David Lampert Memorial
Land Trust Park
0.75mi
Killam-Wheatland Island
Land Trust Park
0.87mi
Ipswich River Access
State Park
0.93mi
Town Common
Municipal Park
0.78mi
Emerson Center
Recreation Ground
0.81mi
Topsfield Town Library
Library
0.76mi
Serenity Skincare Spa & Nails
Spa
0.68mi
Perfect Cut the Hair Salon
Hairdresser
0.68mi
The Hair Designers
Hairdresser
0.71mi
Eden Wellness & Chiropractic
Doctors
0.7mi
TD Bank
Bank
0.61mi
Santander
Bank
0.63mi
M&T Bank
Bank
0.69mi
Country Farms
Convenience
0.64mi
Gil's Grocery
Convenience
0.69mi
Lela's Variety
Convenience
0.71mi
Seller's Representative: Lanse Robb, LandVest, Inc., Manchester -by-the-Sea
MLS ID#: 73291110
© 2025 MLS Property Information Network, Inc.. All rights reserved.
The property listing data and information set forth herein were provided to MLS Property Information Network, Inc. from third party sources, including sellers, lessors and public records, and were compiled by MLS Property Information Network, Inc. The property listing data and information are for the personal, non commercial use of consumers having a good faith interest in purchasing or leasing listed properties of the type displayed to them and may not be used for any purpose other than to identify prospective properties which such consumers may have a good faith interest in purchasing or leasing. MLS Property Information Network, Inc. and its subscribers disclaim any and all representations and warranties as to the accuracy of the property listing data and information set forth herein.
MLS PIN data last updated at 2024-11-20 03:05:00



