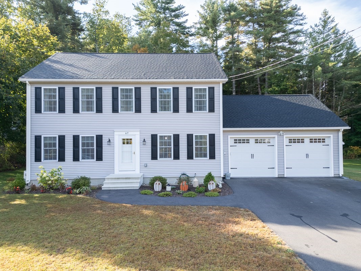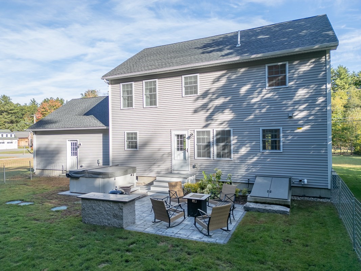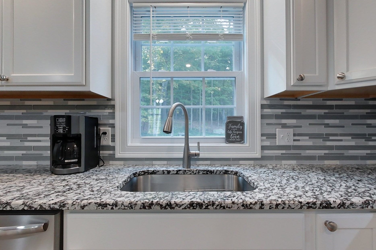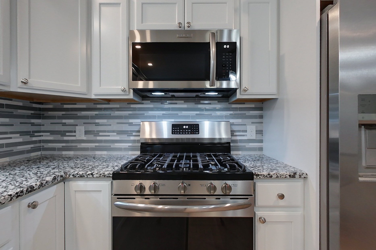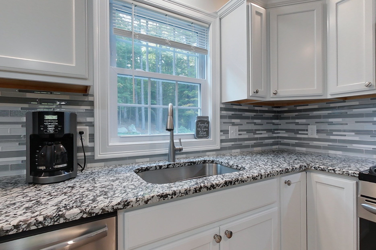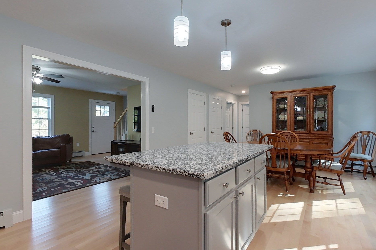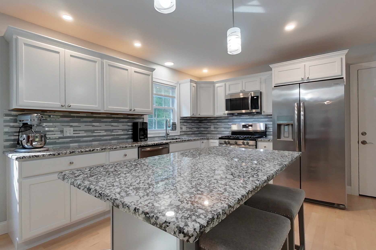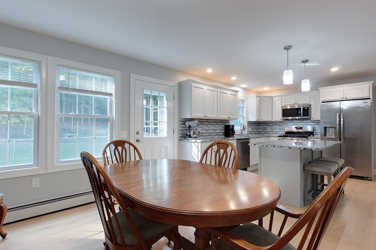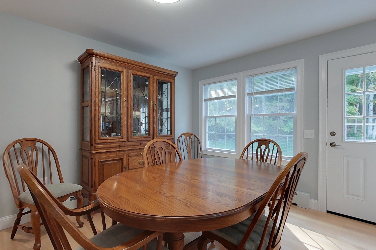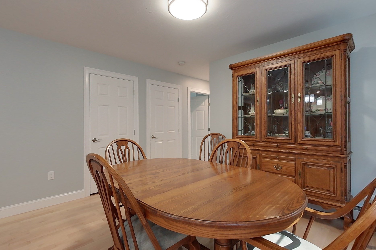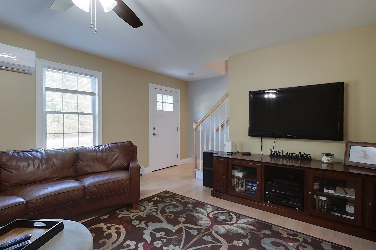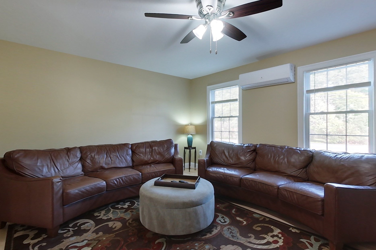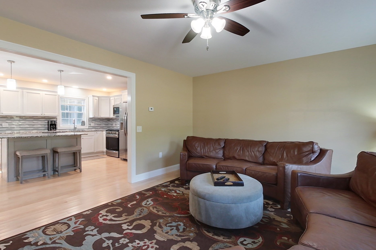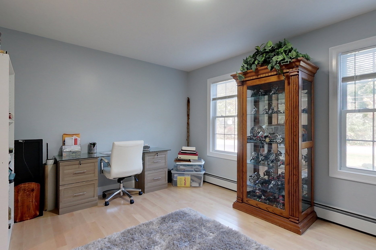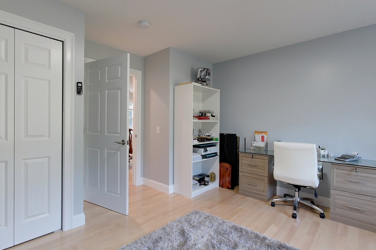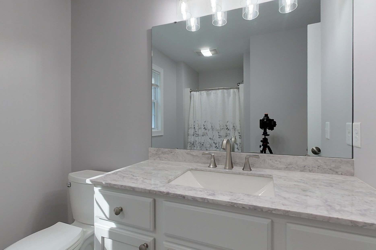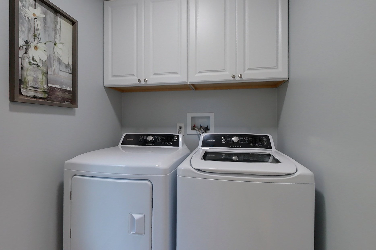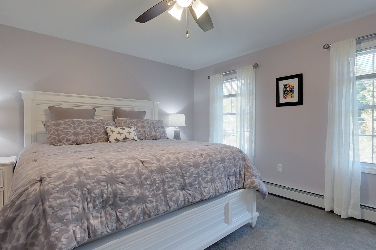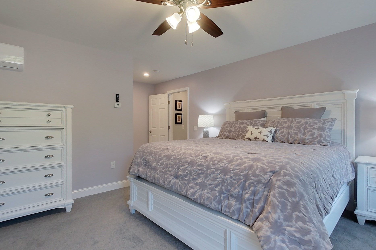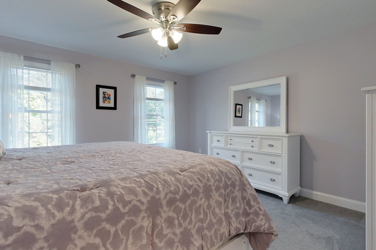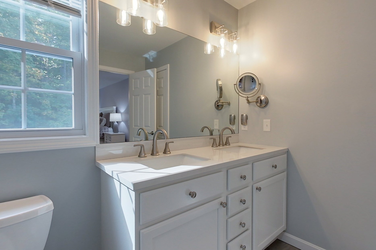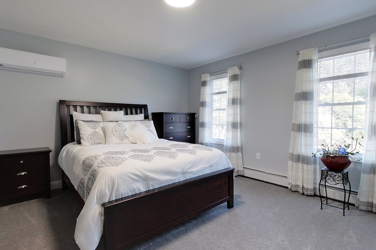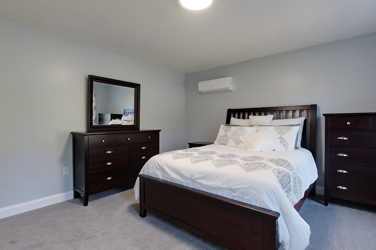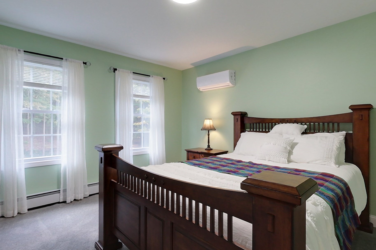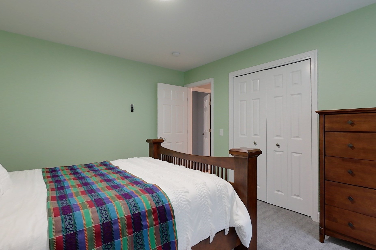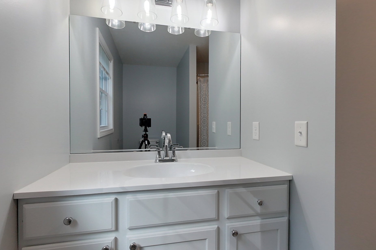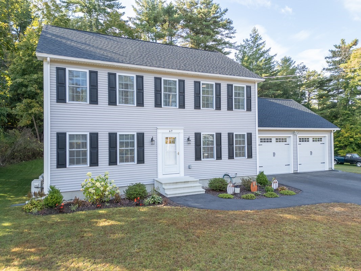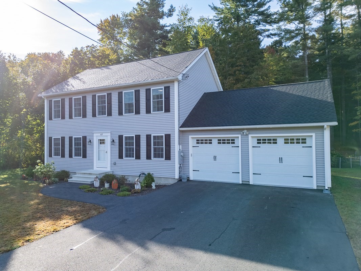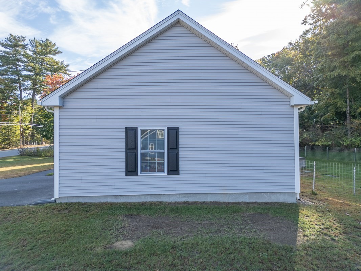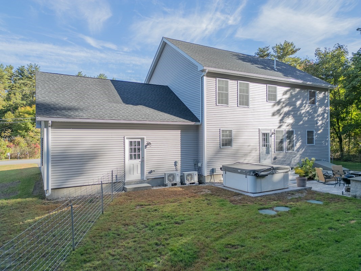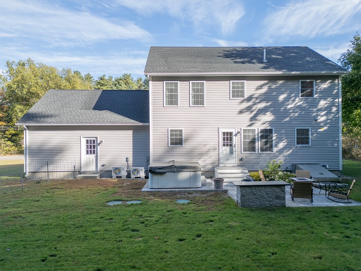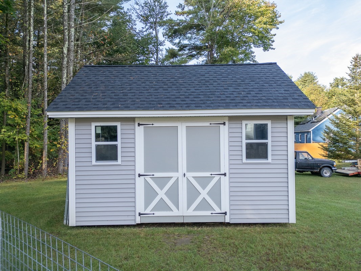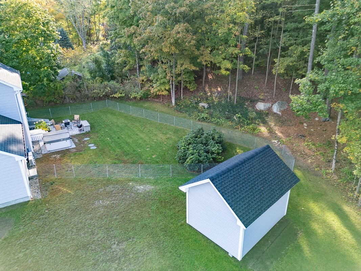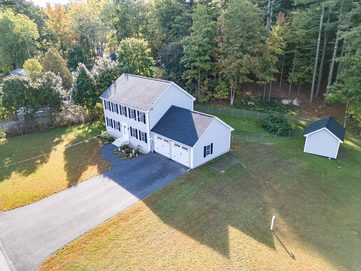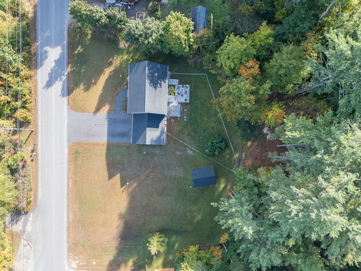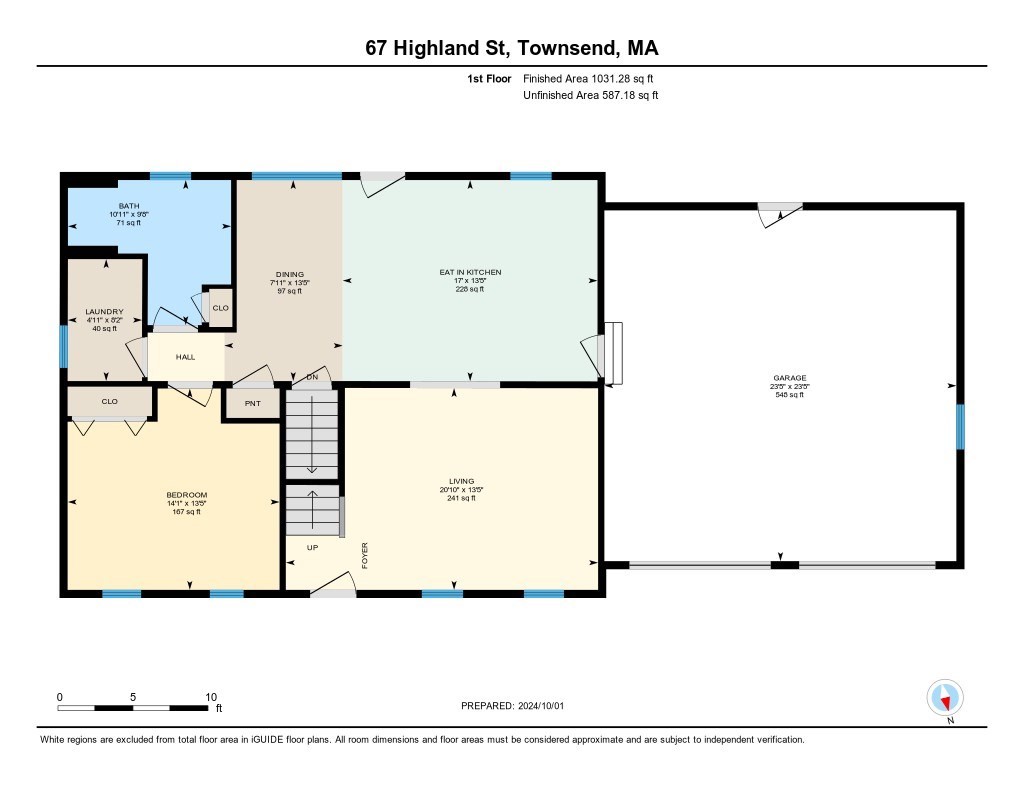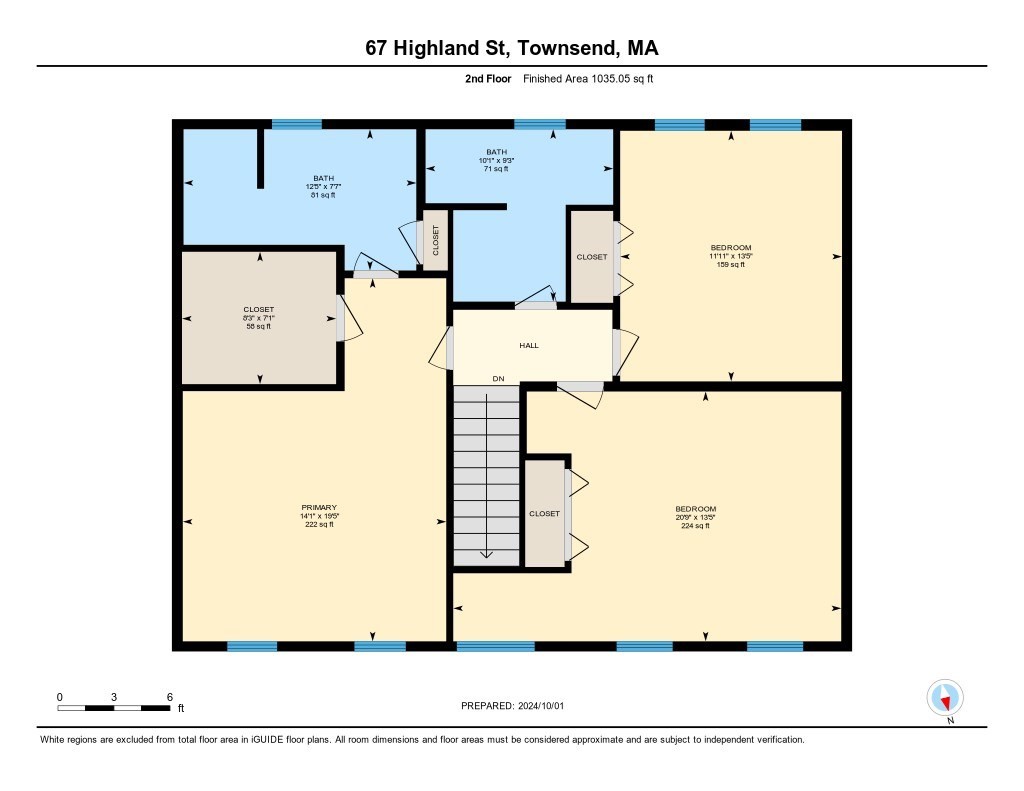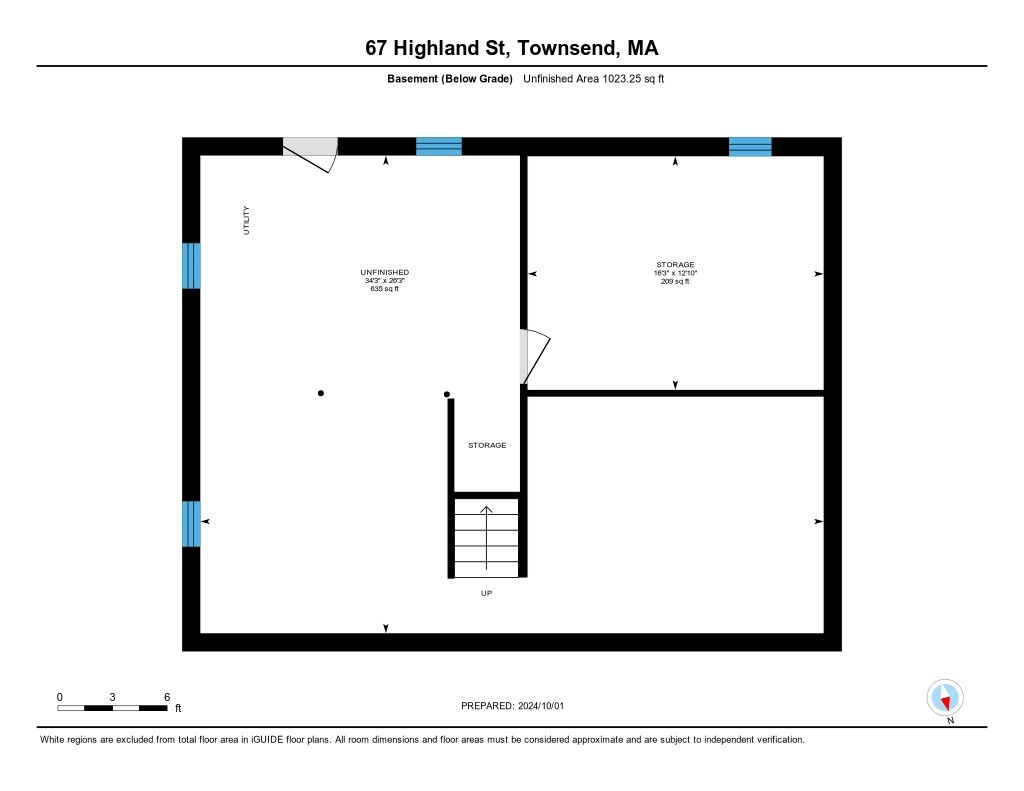Property Description
Property Overview
Property Details click or tap to expand
Kitchen, Dining, and Appliances
- Dishwasher, Dryer, Microwave, Range, Washer, Washer Hookup, Water Treatment
Bedrooms
- Bedrooms: 4
Other Rooms
- Total Rooms: 7
- Laundry Room Features: Bulkhead, Full, Interior Access, Sump Pump, Unfinished Basement
Bathrooms
- Full Baths: 3
- Master Bath: 1
Utilities
- Heating: Electric Baseboard, Gas, Hot Air Gravity, Hot Water Baseboard, Other (See Remarks), Unit Control
- Hot Water: Natural Gas
- Cooling: Ductless Mini-Split System
- Cooling Zones: 5
- Electric Info: 200 Amps, Circuit Breakers, Underground
- Energy Features: Insulated Doors, Insulated Windows, Prog. Thermostat
- Utility Connections: for Gas Dryer, for Gas Oven, for Gas Range, Icemaker Connection, Washer Hookup
- Water: City/Town Water, Private
- Sewer: On-Site, Private Sewerage
Garage & Parking
- Garage Parking: Attached
- Garage Spaces: 2
- Parking Features: 1-10 Spaces, Off-Street
- Parking Spaces: 4
Interior Features
- Square Feet: 2066
- Accessability Features: Unknown
Construction
- Year Built: 2023
- Type: Detached
- Style: Colonial, Detached,
- Construction Type: Aluminum, Frame
- Foundation Info: Poured Concrete
- Roof Material: Aluminum, Asphalt/Fiberglass Shingles
- Flooring Type: Hardwood, Vinyl, Wall to Wall Carpet
- Lead Paint: None
- Warranty: No
Exterior & Lot
- Exterior Features: Fenced Yard, Patio, Sprinkler System, Storage Shed
- Road Type: Public
Other Information
- MLS ID# 73297018
- Last Updated: 10/12/24
- HOA: No
- Reqd Own Association: Unknown
Property History click or tap to expand
| Date | Event | Price | Price/Sq Ft | Source |
|---|---|---|---|---|
| 10/12/2024 | Active | $644,000 | $312 | MLSPIN |
| 10/08/2024 | Price Change | $644,000 | $312 | MLSPIN |
| 10/05/2024 | Active | $659,000 | $319 | MLSPIN |
| 10/01/2024 | New | $659,000 | $319 | MLSPIN |
| 04/20/2023 | Sold | $606,000 | $301 | MLSPIN |
| 03/19/2023 | Under Agreement | $599,900 | $298 | MLSPIN |
| 03/07/2023 | Contingent | $599,900 | $298 | MLSPIN |
| 01/21/2023 | Active | $599,900 | $298 | MLSPIN |
| 01/17/2023 | New | $599,900 | $298 | MLSPIN |
Mortgage Calculator
Map & Resources
Hawthorne Brook School
Public Middle School, Grades: 5-8
0.53mi
Squannacook Early Childhood Center
Public Elementary School, Grades: PK-4
0.69mi
Spaulding Memorial School
Grades: 0-4
0.93mi
Central Plaza Pizza
Pizzeria
0.5mi
Townsend Pizza
Pizzeria
0.52mi
Townsend Police Deptartment
Local Police
0.58mi
Townsend Fire Department - Central Station
Fire Station
0.67mi
Meetinghouse Park
Municipal Park
0.35mi
Howard Park
Municipal Park
0.5mi
Townsend State Forest
State Park
0.63mi
Town Common
Municipal Park
0.48mi
Upper Common
Municipal Park
0.76mi
Squannacook Brook State Forest
Recreation Ground
0.45mi
Pheasant Ridge
Recreation Ground
0.87mi
Dudley Road
Recreation Ground
0.91mi
Rollstone Bank & Trust
Bank
0.46mi
Mobil
Gas Station
0.53mi
Townsend Public Library
Library
0.57mi
McNabb Pharmacy
Pharmacy
0.5mi
Honeyland Farms
Convenience
0.54mi
Mr Mikes Mini Mart
Convenience
0.54mi
Family Dollar
Variety Store
0.47mi
Seller's Representative: Blood Team, Keller Williams Realty - Merrimack
MLS ID#: 73297018
© 2024 MLS Property Information Network, Inc.. All rights reserved.
The property listing data and information set forth herein were provided to MLS Property Information Network, Inc. from third party sources, including sellers, lessors and public records, and were compiled by MLS Property Information Network, Inc. The property listing data and information are for the personal, non commercial use of consumers having a good faith interest in purchasing or leasing listed properties of the type displayed to them and may not be used for any purpose other than to identify prospective properties which such consumers may have a good faith interest in purchasing or leasing. MLS Property Information Network, Inc. and its subscribers disclaim any and all representations and warranties as to the accuracy of the property listing data and information set forth herein.
MLS PIN data last updated at 2024-10-12 03:05:00



