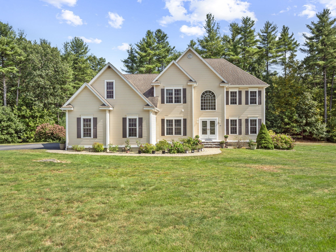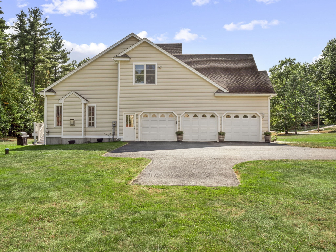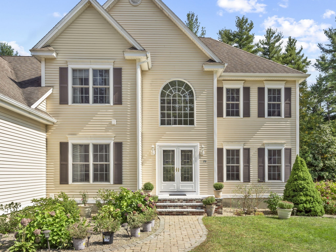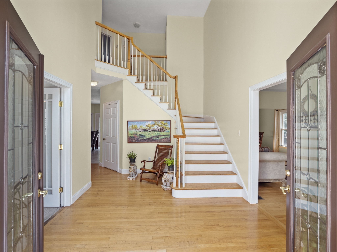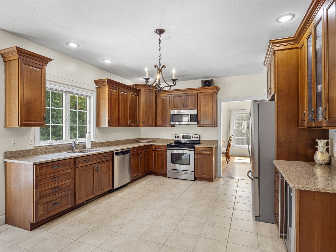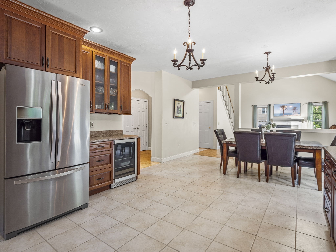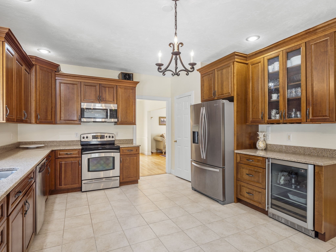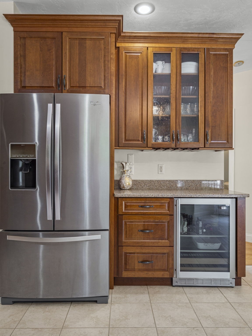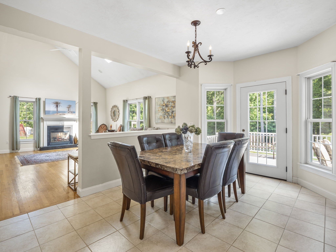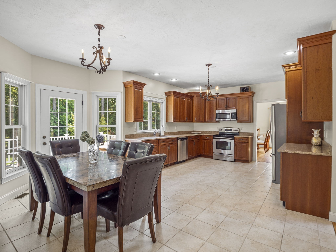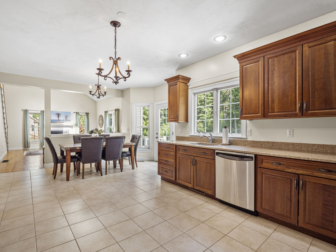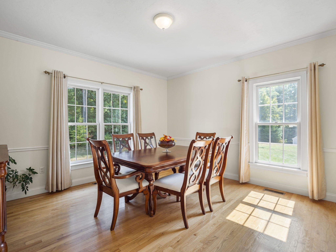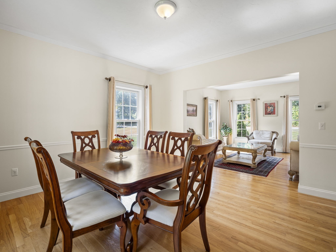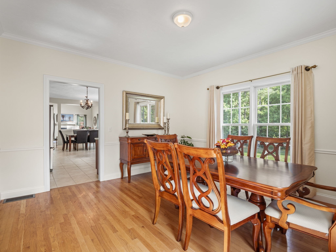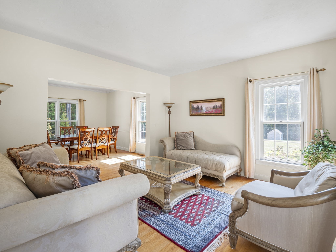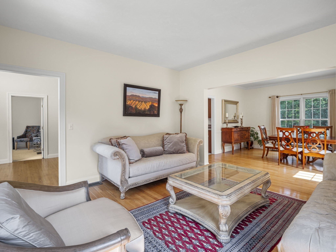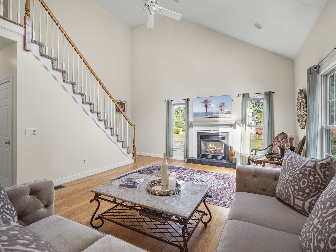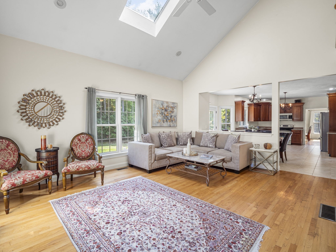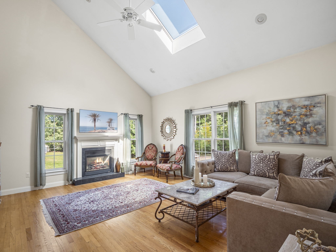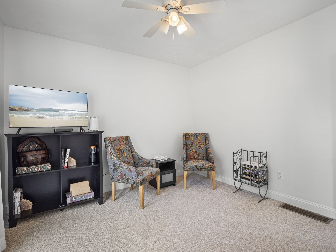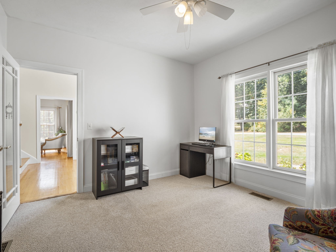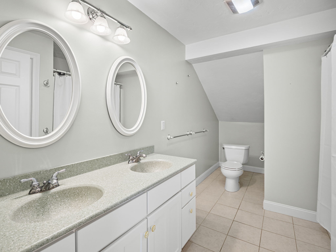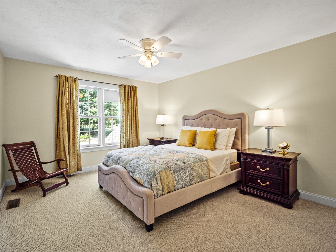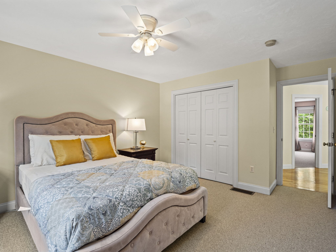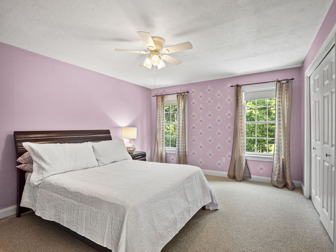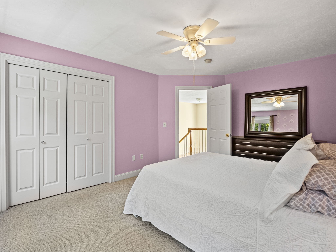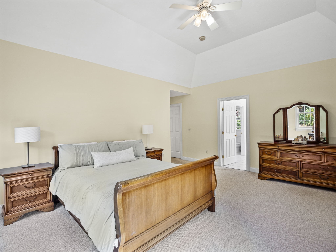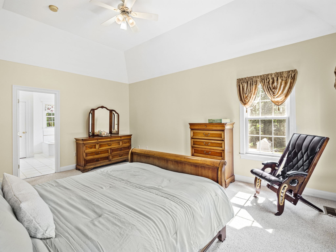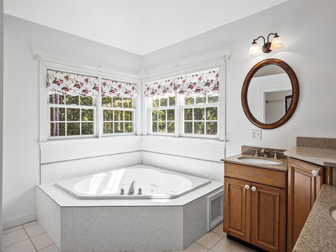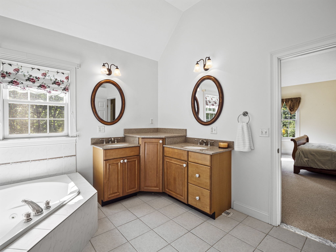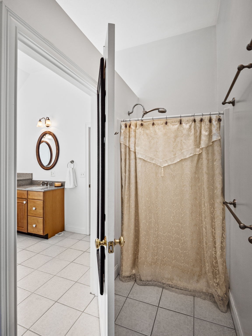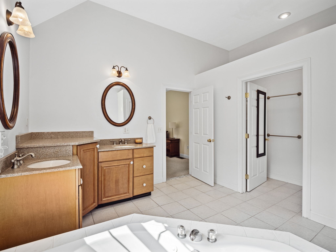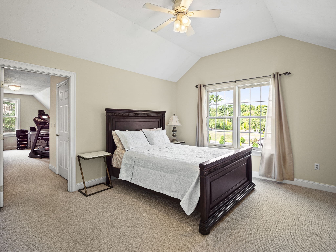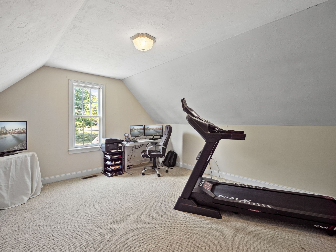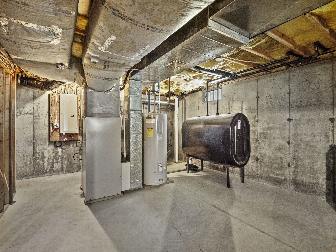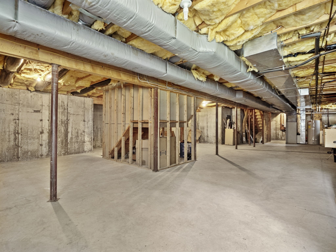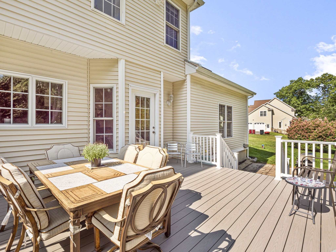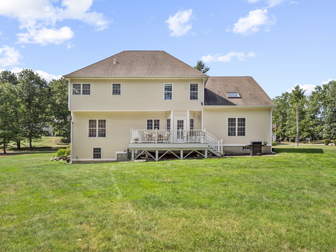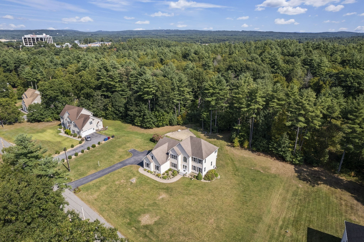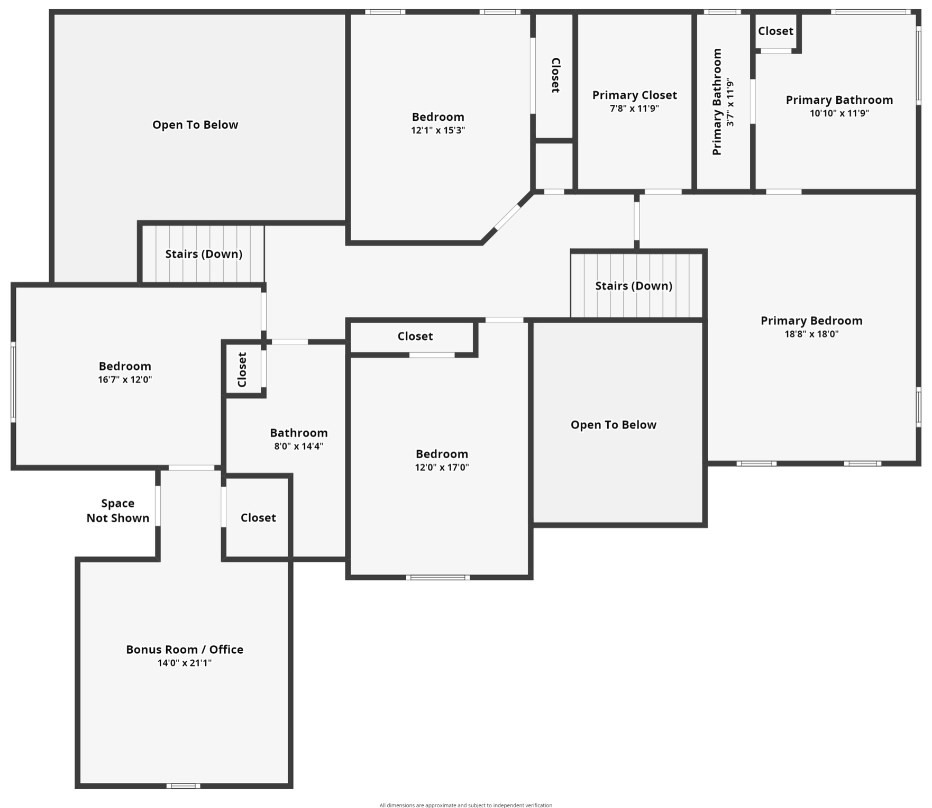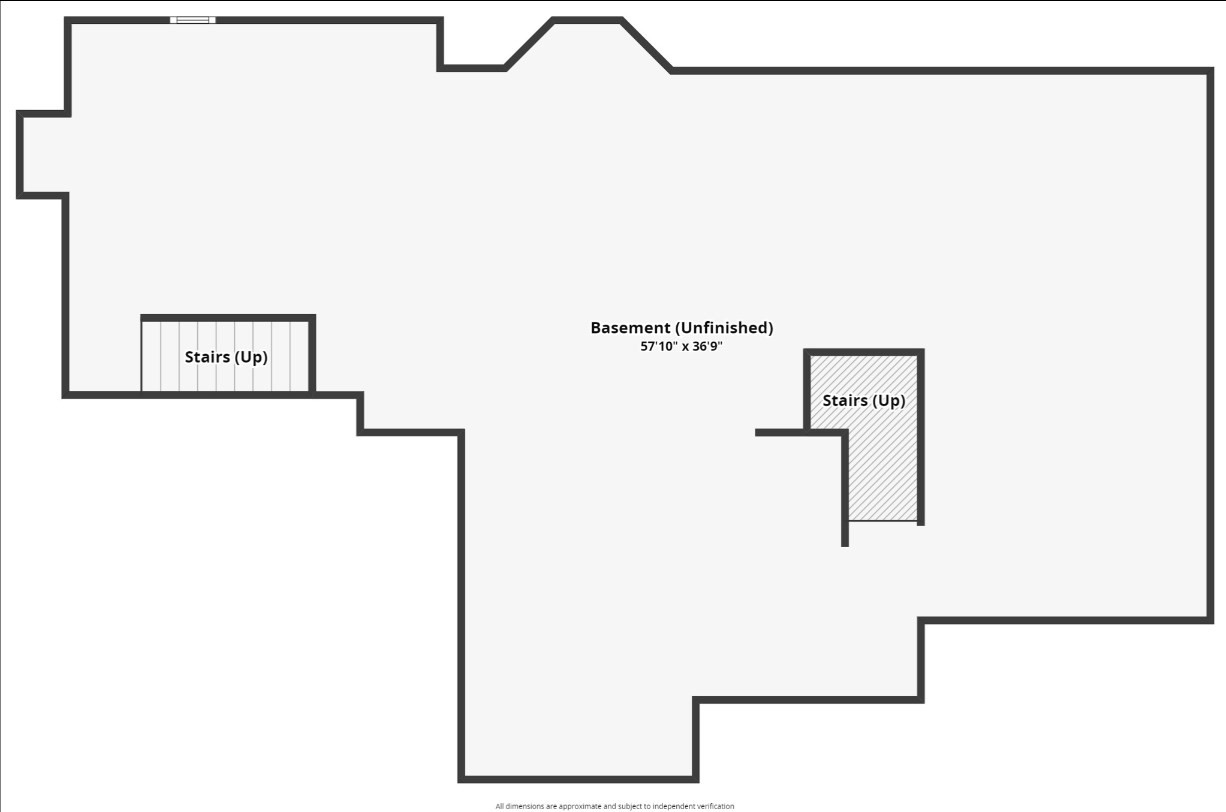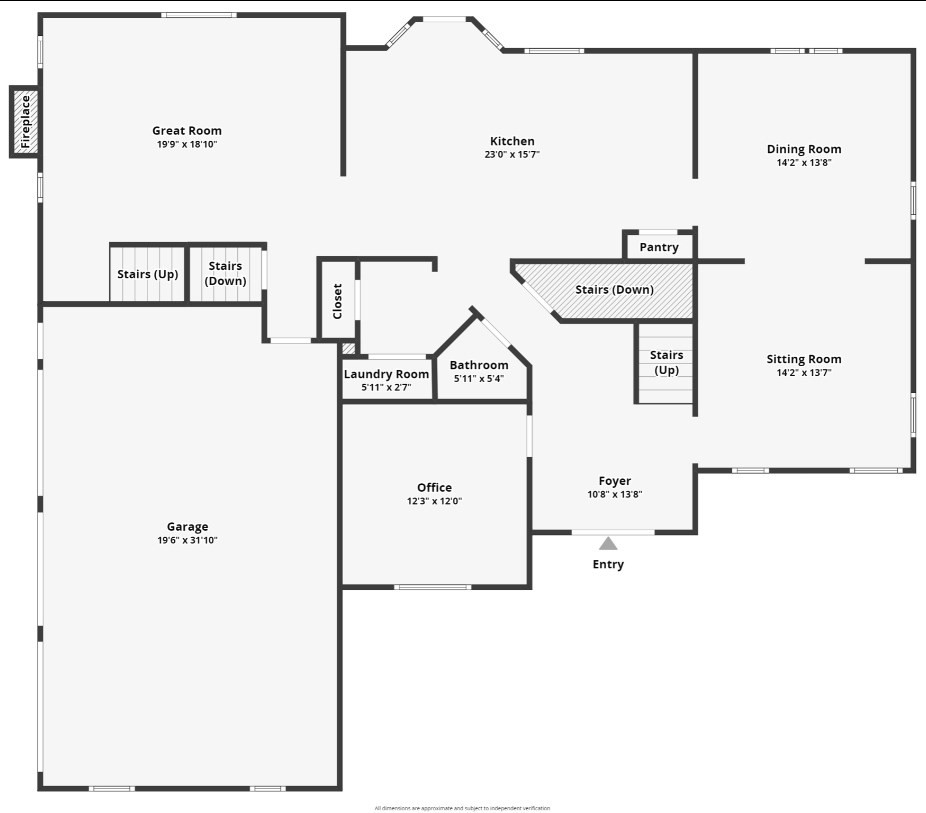Property Description
Property Overview
Property Details click or tap to expand
Kitchen, Dining, and Appliances
- Kitchen Dimensions: 23X16
- Kitchen Level: First Floor
- Dining Area, Flooring - Stone/Ceramic Tile, Pantry
- Dishwasher, Dryer, Microwave, Range, Refrigerator, Washer
- Dining Room Dimensions: 14X14
- Dining Room Level: First Floor
- Dining Room Features: Flooring - Hardwood
Bedrooms
- Bedrooms: 4
- Master Bedroom Dimensions: 19X18
- Master Bedroom Level: Second Floor
- Master Bedroom Features: Bathroom - Full, Ceiling - Cathedral, Ceiling Fan(s), Flooring - Hardwood
- Bedroom 2 Dimensions: 15X12
- Bedroom 2 Level: Second Floor
- Master Bedroom Features: Flooring - Wall to Wall Carpet
- Bedroom 3 Dimensions: 17X12
- Bedroom 3 Level: Second Floor
- Master Bedroom Features: Flooring - Wall to Wall Carpet
Other Rooms
- Total Rooms: 8
- Living Room Dimensions: 14X14
- Living Room Level: First Floor
- Living Room Features: Flooring - Hardwood
- Family Room Dimensions: 20X19
- Family Room Level: First Floor
- Family Room Features: Ceiling - Cathedral, Ceiling Fan(s), Flooring - Hardwood, Skylight
- Laundry Room Features: Full, Interior Access
Bathrooms
- Full Baths: 2
- Half Baths 1
- Bathroom 1 Dimensions: 6X5
- Bathroom 1 Level: First Floor
- Bathroom 1 Features: Bathroom - Half, Flooring - Stone/Ceramic Tile
- Bathroom 2 Dimensions: 12X11
- Bathroom 2 Level: Second Floor
- Bathroom 2 Features: Bathroom - Full, Closet - Linen, Flooring - Stone/Ceramic Tile
- Bathroom 3 Dimensions: 14X8
- Bathroom 3 Level: Second Floor
- Bathroom 3 Features: Bathroom - Full, Closet - Linen, Flooring - Stone/Ceramic Tile
Amenities
- Golf Course
- Park
- Shopping
- Stables
- Walk/Jog Trails
Utilities
- Heating: Central Heat, Electric, Fan Coil, Forced Air, Geothermal Heat Source, Hot Water Radiators, Individual, Oil, Oil, Propane
- Heat Zones: 2
- Cooling: Central Air
- Cooling Zones: 2
- Electric Info: 200 Amps, Circuit Breakers, Underground
- Energy Features: Insulated Windows, Prog. Thermostat
- Water: Nearby, Private Water
- Sewer: On-Site, Private Sewerage
Garage & Parking
- Garage Parking: Attached, Garage Door Opener, Storage
- Garage Spaces: 3
- Parking Features: 1-10 Spaces, Off-Street
- Parking Spaces: 10
Interior Features
- Square Feet: 3108
- Fireplaces: 1
- Accessability Features: Unknown
Construction
- Year Built: 2002
- Type: Detached
- Style: Colonial, Detached,
- Construction Type: Aluminum, Frame
- Foundation Info: Poured Concrete
- Roof Material: Aluminum, Asphalt/Fiberglass Shingles
- Flooring Type: Tile, Wall to Wall Carpet, Wood
- Lead Paint: None
- Warranty: No
Exterior & Lot
- Lot Description: Paved Drive, Wooded
- Exterior Features: Deck, Decorative Lighting, Gutters, Professional Landscaping
- Road Type: Cul-De-Sac, Paved, Public, Publicly Maint.
Other Information
- MLS ID# 73291363
- Last Updated: 10/07/24
- HOA: No
- Reqd Own Association: Unknown
Property History click or tap to expand
| Date | Event | Price | Price/Sq Ft | Source |
|---|---|---|---|---|
| 10/07/2024 | Contingent | $975,000 | $314 | MLSPIN |
| 09/22/2024 | Active | $975,000 | $314 | MLSPIN |
| 09/18/2024 | New | $975,000 | $314 | MLSPIN |
Mortgage Calculator
Map & Resources
Crandall's Child Care
Grades: PK-K
0.65mi
Code Ninjas
Prep School
0.55mi
Stop -n- Go Driving Academy
Driving School
0.91mi
Nature's Nectar
Smoothie (Cafe)
0.81mi
Starbucks
Coffee Shop
0.85mi
Sarku
Japanese (Fast Food)
0.84mi
Buffalo Wild Wings
Wings Restaurant
0.83mi
State Line Veterinary Hospital
Veterinary
0.59mi
AMC
Cinema
0.46mi
Windsoul studio
Fitness Centre. Sports: Yoga
0.57mi
Gage Town Forest
Municipal Park
0.22mi
Spectacle Hill Conservation Area
Nature Reserve
0.22mi
Hardy Street Conservation Area
Conservation Organization Park
0.29mi
Howard's Brook Conservation Area
Nature Reserve
0.48mi
Basbanes Conservation Area
Nature Reserve
0.89mi
Roby Park
Park
0.46mi
Sky Meadow Country Club
Golf Course
0.81mi
Fantastic Sams
Hairdresser
0.63mi
Zeba
Beauty
0.83mi
Piercing Pagoda
Piercing
0.83mi
Grace Spa
Spa
0.84mi
Professional Physical Therapy
Rehabilitation
0.64mi
Pearle Vision
Optician
0.65mi
Ambiance Dental
Dentist
0.65mi
Sunglass Hut
Optician
0.83mi
Jordan's Furniture
Furniture
0.58mi
Yogibo
Furniture
0.84mi
JCPenney
Department Store
0.76mi
Dollar Tree
Variety Store
0.61mi
BP Shop
Convenience
0.92mi
Seller's Representative: The Matt Witte Team, William Raveis R.E. & Home Services
MLS ID#: 73291363
© 2024 MLS Property Information Network, Inc.. All rights reserved.
The property listing data and information set forth herein were provided to MLS Property Information Network, Inc. from third party sources, including sellers, lessors and public records, and were compiled by MLS Property Information Network, Inc. The property listing data and information are for the personal, non commercial use of consumers having a good faith interest in purchasing or leasing listed properties of the type displayed to them and may not be used for any purpose other than to identify prospective properties which such consumers may have a good faith interest in purchasing or leasing. MLS Property Information Network, Inc. and its subscribers disclaim any and all representations and warranties as to the accuracy of the property listing data and information set forth herein.
MLS PIN data last updated at 2024-10-07 13:41:00



