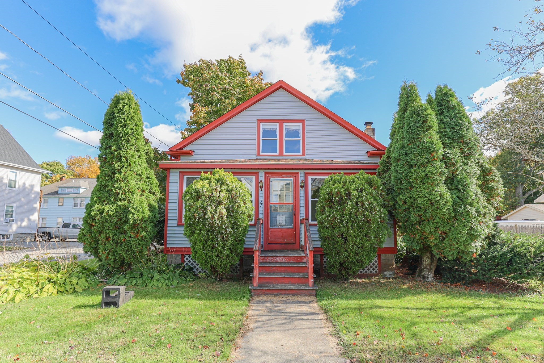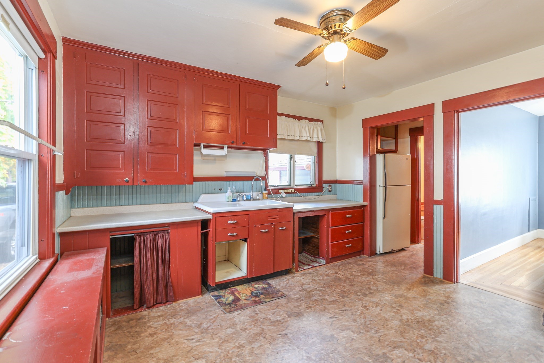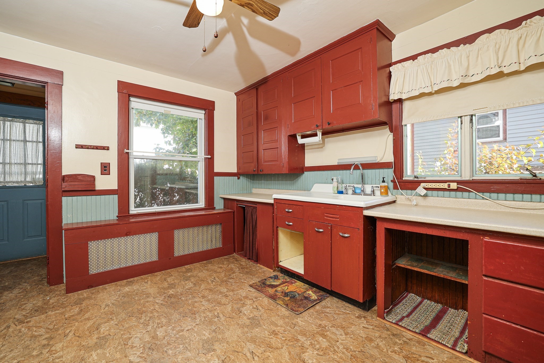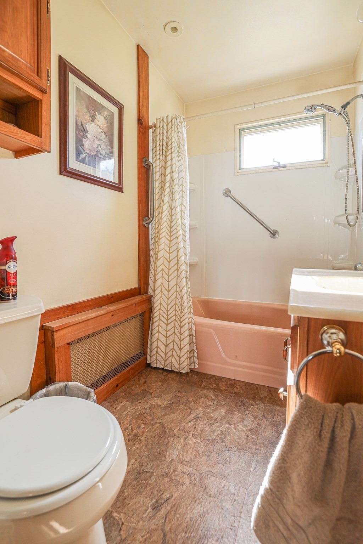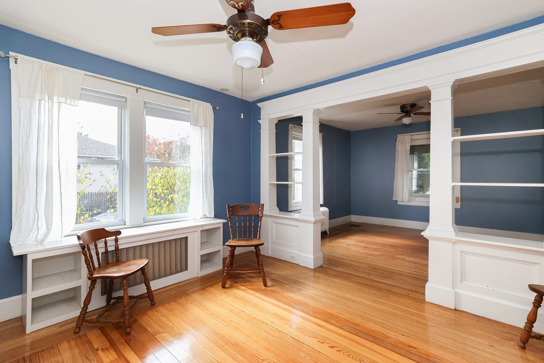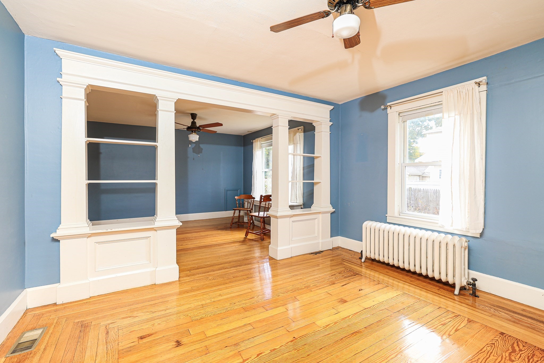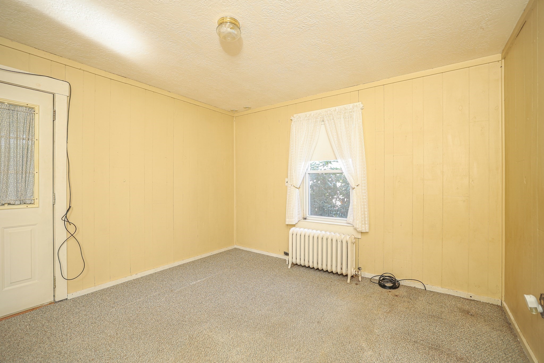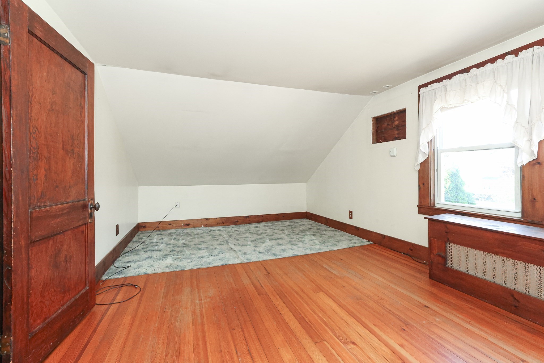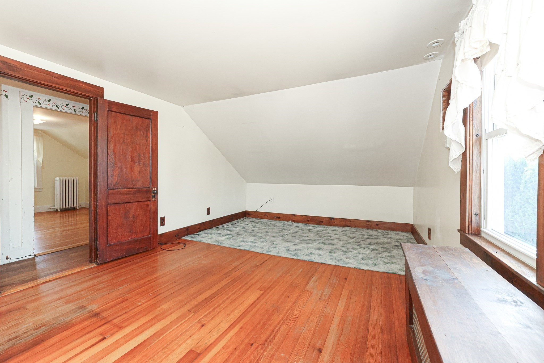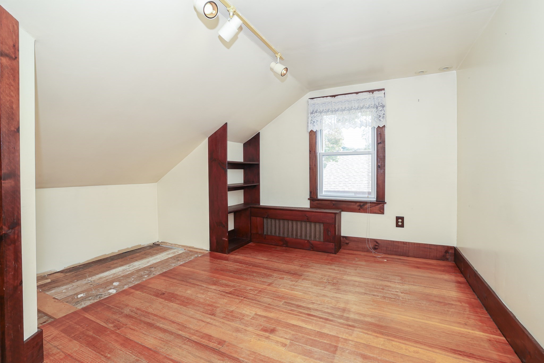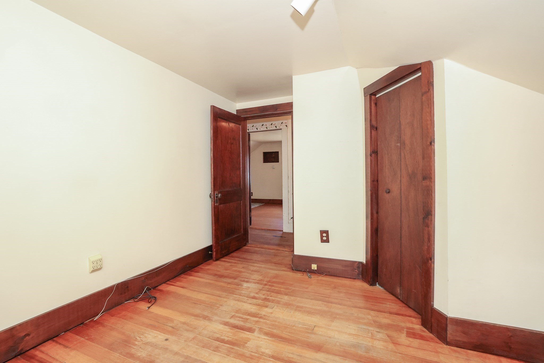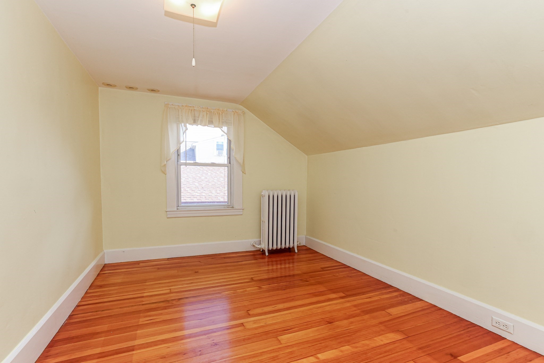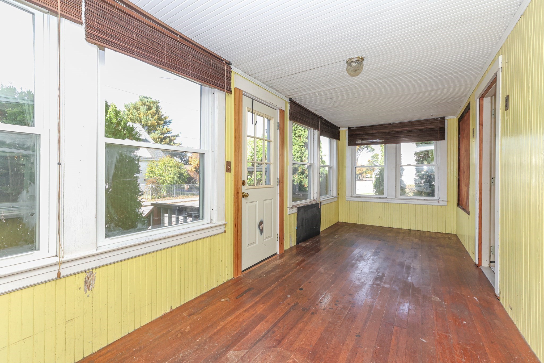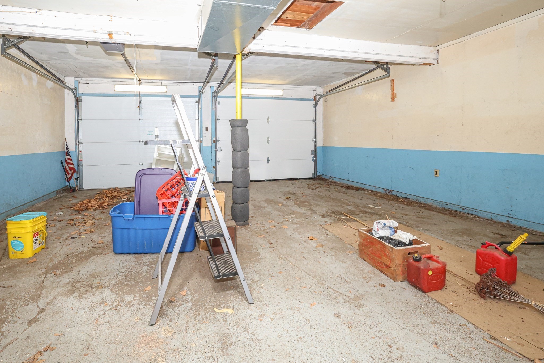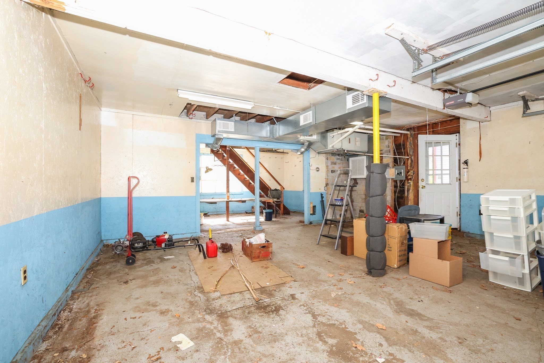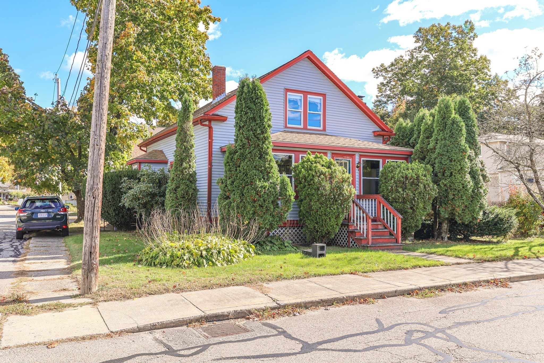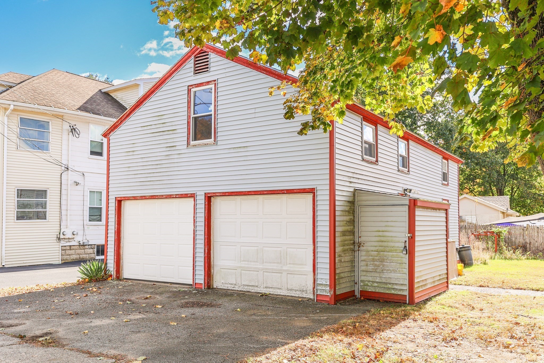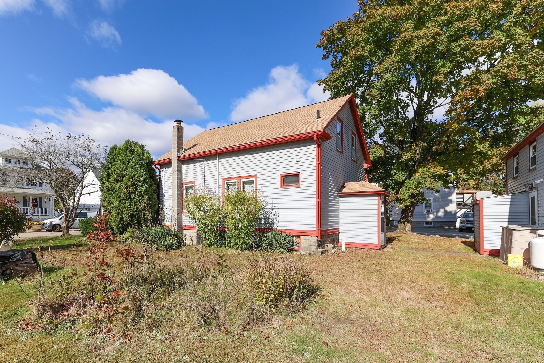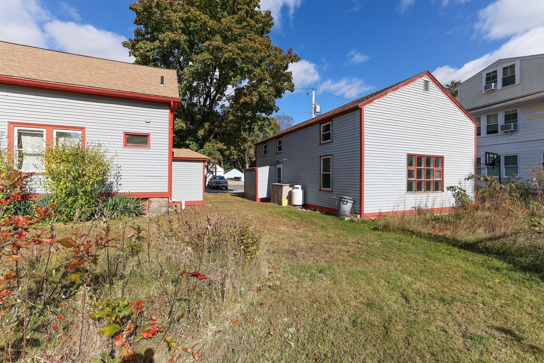Property Description
Property Overview
Property Details click or tap to expand
Kitchen, Dining, and Appliances
- Kitchen Level: First Floor
- Flooring - Vinyl
- Range, Refrigerator
- Dining Room Level: First Floor
- Dining Room Features: Flooring - Hardwood
Bedrooms
- Bedrooms: 3
- Master Bedroom Level: Second Floor
- Master Bedroom Features: Flooring - Hardwood
- Bedroom 2 Level: Second Floor
- Master Bedroom Features: Flooring - Hardwood
- Bedroom 3 Level: Second Floor
- Master Bedroom Features: Flooring - Hardwood
Other Rooms
- Total Rooms: 7
- Living Room Level: First Floor
- Living Room Features: Flooring - Hardwood
- Family Room Level: First Floor
- Family Room Features: Flooring - Wall to Wall Carpet
- Laundry Room Features: Full
Bathrooms
- Full Baths: 1
- Bathroom 1 Level: First Floor
Amenities
- Highway Access
- Park
- Public School
Utilities
- Heating: Common, Geothermal Heat Source, Heat Pump, Individual, Oil, Steam
- Heat Zones: 1
- Cooling: Central Air
- Electric Info: 200 Amps
- Water: City/Town Water, Private
- Sewer: City/Town Sewer, Private
Garage & Parking
- Garage Parking: Detached, Heated, Side Entry, Work Area
- Garage Spaces: 2
- Parking Spaces: 2
Interior Features
- Square Feet: 1733
- Accessability Features: Unknown
Construction
- Year Built: 1930
- Type: Detached
- Style: Cape, Historical, Rowhouse
- Foundation Info: Other (See Remarks)
- Roof Material: Aluminum, Asphalt/Fiberglass Shingles
- Flooring Type: Hardwood, Vinyl
- Lead Paint: Unknown
- Warranty: No
Exterior & Lot
- Lot Description: Corner
- Road Type: Public
Other Information
- MLS ID# 73304325
- Last Updated: 12/26/24
- HOA: No
- Reqd Own Association: Unknown
Property History click or tap to expand
| Date | Event | Price | Price/Sq Ft | Source |
|---|---|---|---|---|
| 10/23/2024 | Active | $390,000 | $225 | MLSPIN |
| 10/19/2024 | New | $390,000 | $225 | MLSPIN |
Mortgage Calculator
Map & Resources
Taft Early Learning Center
Public Elementary School, Grades: PK-3
0.52mi
Our Lady of The Valley School
Private School, Grades: K-8
0.56mi
Our Lady of the Valley School
Grades: K - 8
0.57mi
Whitin Intermediate
Public Middle School, Grades: 4-7
0.73mi
Uxbridge Town Police Dept
Local Police
0.67mi
Uxbridge Fire Department
Fire Station
0.49mi
Uxbridge Fire Department
Fire Station
0.78mi
Taft Memorial Park
Municipal Park
0.15mi
Uxbridge Common District
Park
0.3mi
Blackstone River and Canal Heritage State Park
Park
0.71mi
Central Woolen Mills District
Park
0.76mi
Central (Stanley) Woolen Mill District Park
Park
0.77mi
B24 Liberator Crash Site
Park
0.78mi
Duck Pond
Municipal Park
0.89mi
Blackstone River & Canal Hsp
Recreation Ground
0.42mi
Fairwoods Christian Recreation Society
Recreation Ground
0.64mi
N Uxbridge Blanchard Sch
Recreation Ground
0.83mi
Uxbridge Free Public Library
Library
0.32mi
Hannaford
Supermarket
0.27mi
Seller's Representative: Diane Luong, RE/MAX Vision
MLS ID#: 73304325
© 2025 MLS Property Information Network, Inc.. All rights reserved.
The property listing data and information set forth herein were provided to MLS Property Information Network, Inc. from third party sources, including sellers, lessors and public records, and were compiled by MLS Property Information Network, Inc. The property listing data and information are for the personal, non commercial use of consumers having a good faith interest in purchasing or leasing listed properties of the type displayed to them and may not be used for any purpose other than to identify prospective properties which such consumers may have a good faith interest in purchasing or leasing. MLS Property Information Network, Inc. and its subscribers disclaim any and all representations and warranties as to the accuracy of the property listing data and information set forth herein.
MLS PIN data last updated at 2024-12-26 12:25:00



