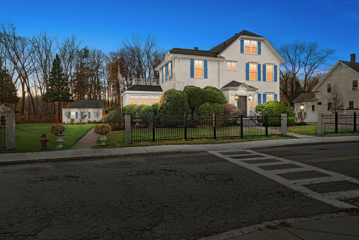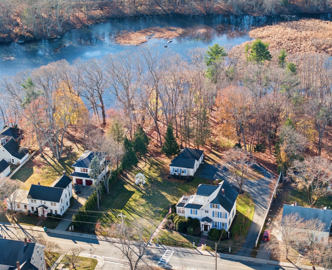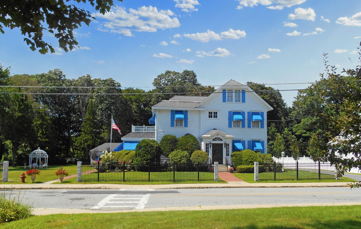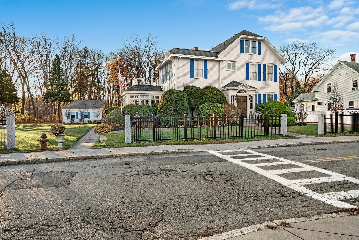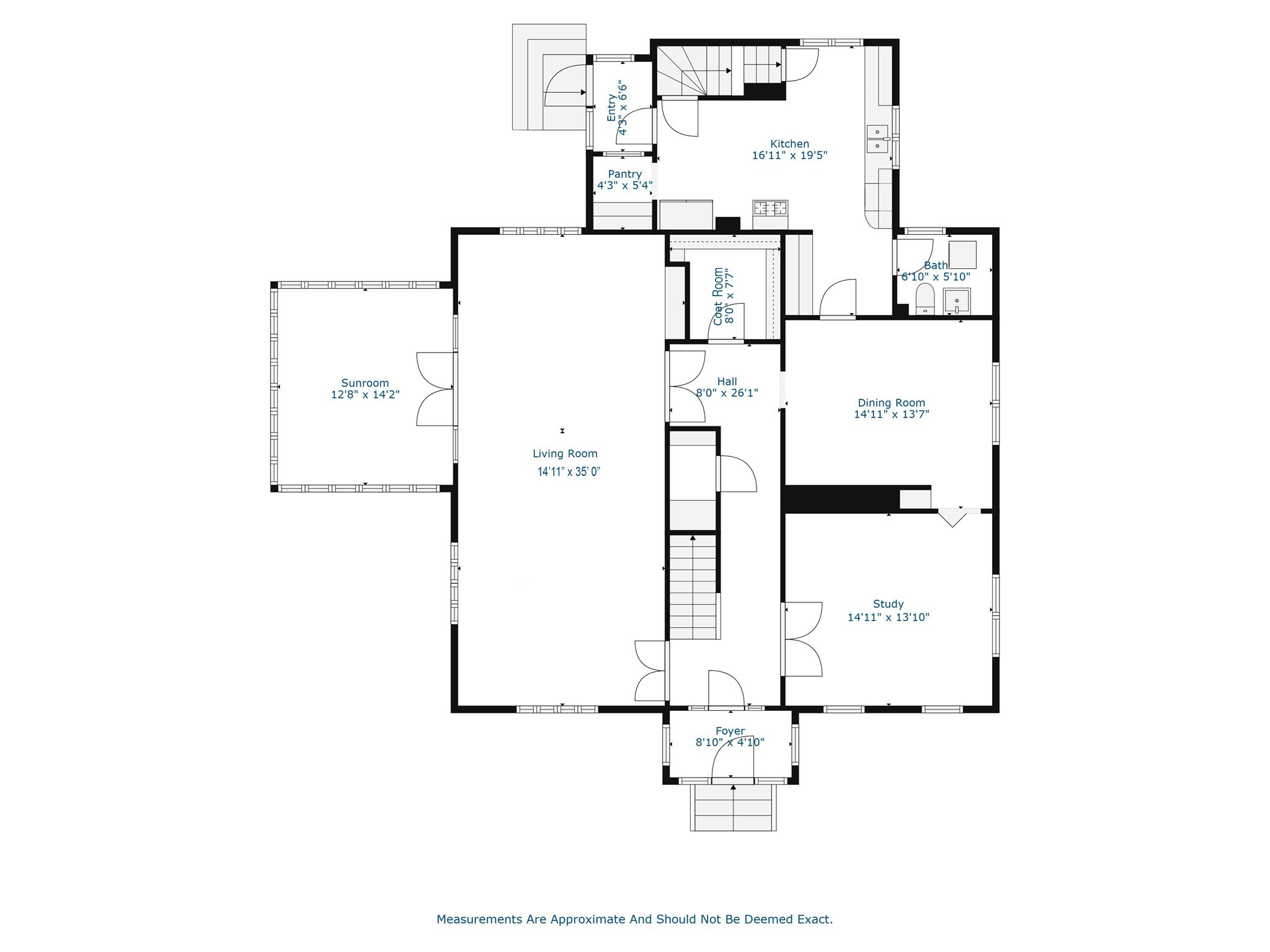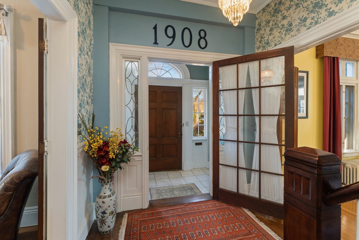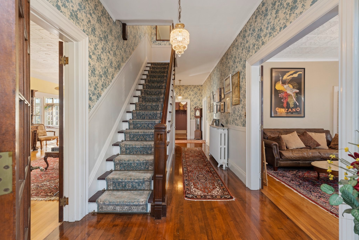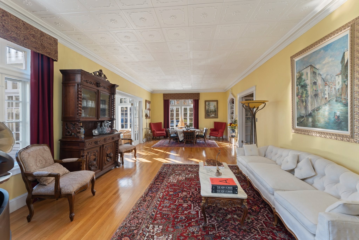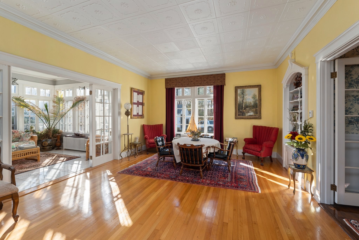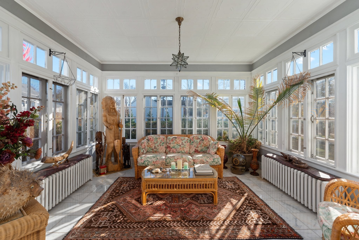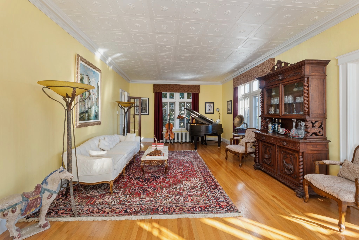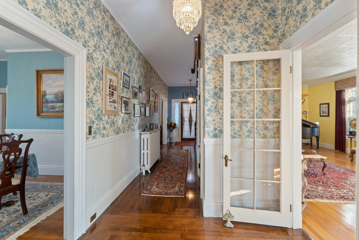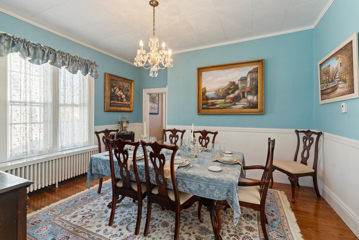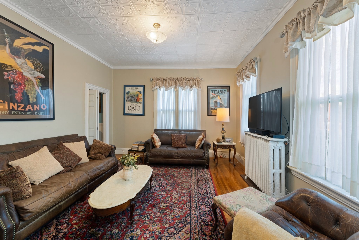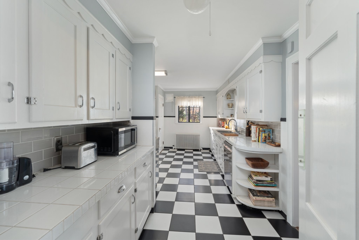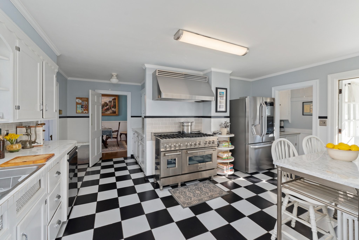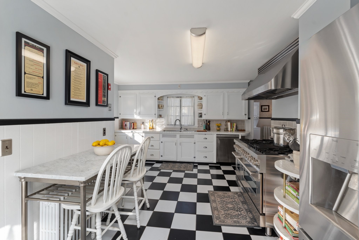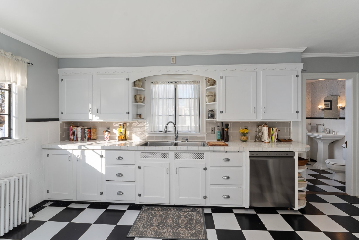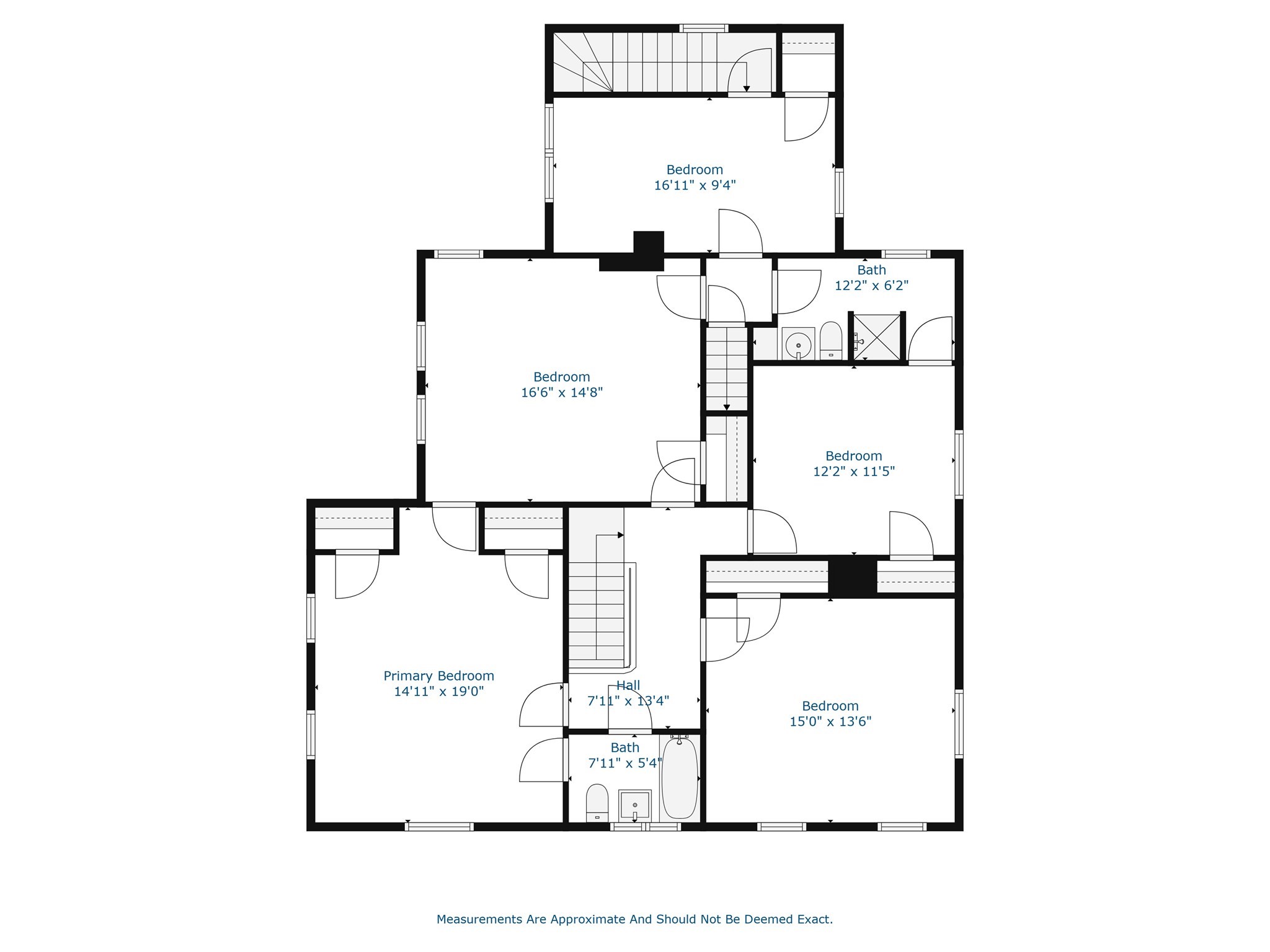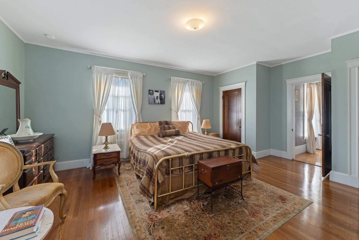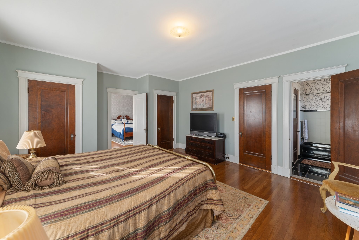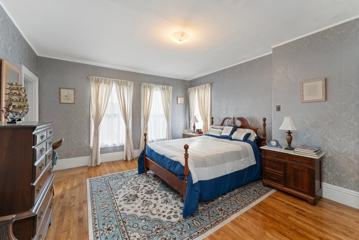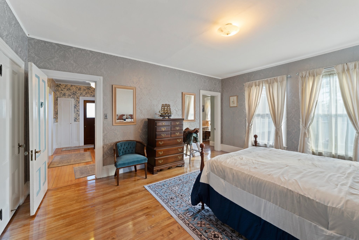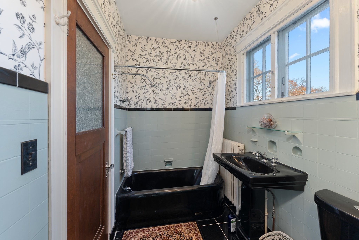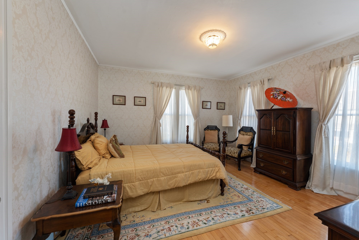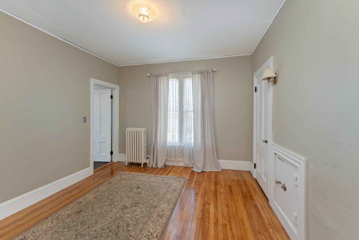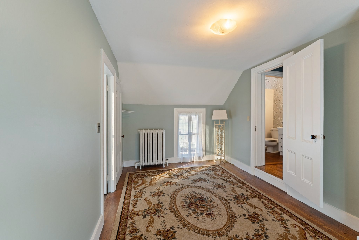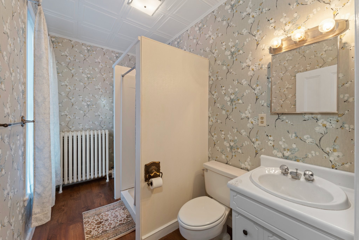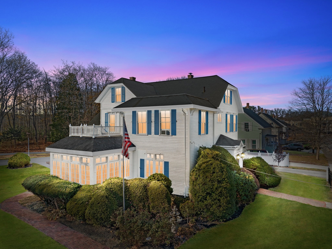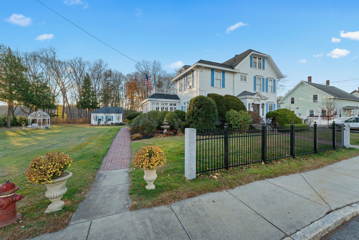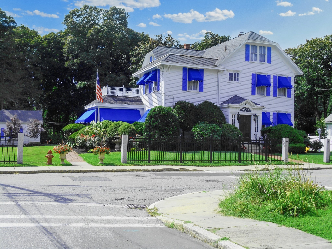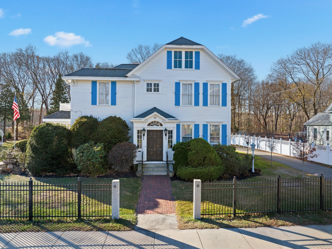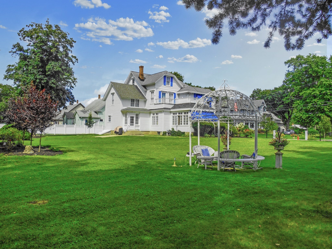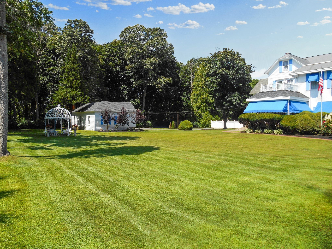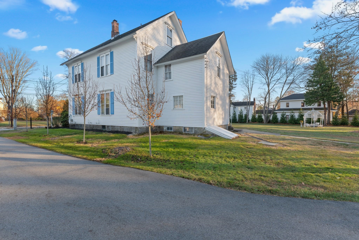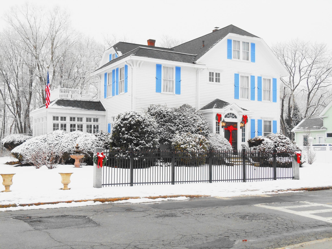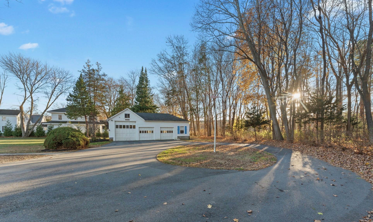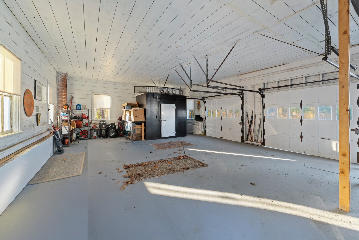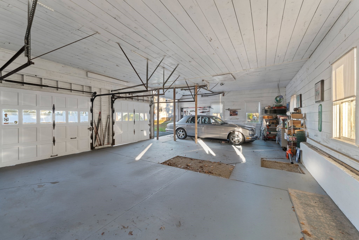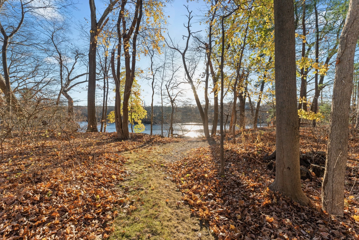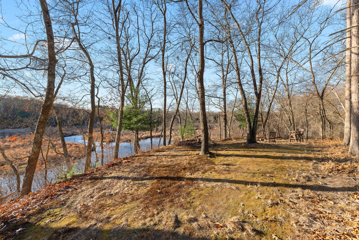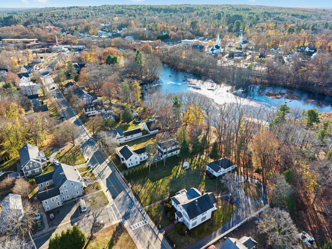Property Description
Property Overview
Property Details click or tap to expand
Kitchen, Dining, and Appliances
- Flooring - Stone/Ceramic Tile, Pantry
- Dishwasher, Range, Refrigerator, Vent Hood, Washer / Dryer Combo, Washer Hookup
- Dining Room Level: First Floor
- Dining Room Features: Ceiling - Coffered, Crown Molding, Flooring - Hardwood
Bedrooms
- Bedrooms: 5
- Master Bedroom Level: Second Floor
- Master Bedroom Features: Closet - Double, Flooring - Hardwood
- Bedroom 2 Level: Second Floor
- Master Bedroom Features: Closet, Flooring - Hardwood
- Bedroom 3 Level: Second Floor
- Master Bedroom Features: Closet, Flooring - Hardwood
Other Rooms
- Total Rooms: 11
- Living Room Level: First Floor
- Living Room Features: Ceiling - Coffered, Closet/Cabinets - Custom Built, Flooring - Hardwood, French Doors
- Laundry Room Features: Bulkhead, Concrete Floor, Dirt Floor, Full, Unfinished Basement
Bathrooms
- Full Baths: 2
- Half Baths 1
- Bathroom 1 Level: First Floor
- Bathroom 1 Features: Dryer Hookup - Electric, Pedestal Sink, Washer Hookup
- Bathroom 2 Level: Second Floor
- Bathroom 2 Features: Bathroom - Full, Flooring - Stone/Ceramic Tile
- Bathroom 3 Level: Second Floor
- Bathroom 3 Features: Bathroom - Full, Bathroom - With Shower Stall, Flooring - Laminate
Utilities
- Heating: Central Heat, Geothermal Heat Source, Hot Water Radiators, Individual, Oil, Steam
- Hot Water: Electric
- Cooling: Individual, None
- Electric Info: Circuit Breakers, Knob & Tube Wiring, Underground
- Utility Connections: for Electric Dryer, for Gas Range, Washer Hookup
- Water: City/Town Water, Private
- Sewer: City/Town Sewer, Private
Garage & Parking
- Garage Parking: Detached, Oversized Parking, Work Area
- Garage Spaces: 4
- Parking Spaces: 12
Interior Features
- Square Feet: 2966
- Interior Features: French Doors
- Accessability Features: Unknown
Construction
- Year Built: 1908
- Type: Detached
- Style: Colonial, Detached,
- Construction Type: Aluminum, Frame
- Foundation Info: Fieldstone, Granite, Poured Concrete
- Roof Material: Aluminum, Asphalt/Fiberglass Shingles
- Flooring Type: Hardwood, Tile
- Lead Paint: Unknown
- Warranty: No
Exterior & Lot
- Lot Description: Level, Scenic View(s)
- Waterfront Features: Pond, River
- Beach Description: River
Other Information
- MLS ID# 73314081
- Last Updated: 12/15/24
- HOA: No
- Reqd Own Association: Unknown
Property History click or tap to expand
| Date | Event | Price | Price/Sq Ft | Source |
|---|---|---|---|---|
| 12/15/2024 | Active | $749,900 | $253 | MLSPIN |
| 12/11/2024 | Price Change | $749,900 | $253 | MLSPIN |
| 12/06/2024 | Active | $765,000 | $258 | MLSPIN |
| 12/02/2024 | Price Change | $765,000 | $258 | MLSPIN |
| 11/23/2024 | Active | $779,900 | $263 | MLSPIN |
| 11/19/2024 | New | $779,900 | $263 | MLSPIN |
| 11/01/2024 | Canceled | $759,000 | $181 | MLSPIN |
| 10/25/2024 | Active | $759,000 | $181 | MLSPIN |
| 10/21/2024 | Price Change | $759,000 | $181 | MLSPIN |
| 09/30/2024 | Active | $799,000 | $190 | MLSPIN |
| 09/26/2024 | Price Change | $799,000 | $190 | MLSPIN |
| 09/01/2024 | Active | $849,000 | $202 | MLSPIN |
| 08/28/2024 | Price Change | $849,000 | $202 | MLSPIN |
| 07/19/2024 | Active | $899,000 | $214 | MLSPIN |
| 07/15/2024 | Price Change | $899,000 | $214 | MLSPIN |
| 05/21/2024 | Active | $989,000 | $235 | MLSPIN |
| 05/17/2024 | New | $989,000 | $235 | MLSPIN |
Mortgage Calculator
Map & Resources
Taft Early Learning Center
Public Elementary School, Grades: PK-3
0.21mi
Our Lady of The Valley School
Private School, Grades: K-8
0.23mi
Our Lady of the Valley School
Grades: K - 8
0.24mi
Whitin Intermediate
Public Middle School, Grades: 4-7
0.61mi
Uxbridge Fire Department
Fire Station
0.41mi
Uxbridge Fire Department
Fire Station
1.01mi
Uxbridge Town Police Dept
Local Police
1.12mi
Duck Pond
Municipal Park
0.9mi
Blackstone River and Canal Heritage State Park
Park
0.25mi
Central Woolen Mills District
Park
0.3mi
Central (Stanley) Woolen Mill District Park
Park
0.31mi
Uxbridge Common District
Park
0.32mi
Taft Memorial Park
Municipal Park
0.49mi
Hecla Street Playground
Playground
0.6mi
Henry Street Playground
Playground
0.69mi
Hecla Street Playground
Playground
0.83mi
Blackstone River & Canal Hsp
Recreation Ground
0.25mi
Blackstone River & Canal Hsp
Recreation Ground
0.66mi
Uxbridge Free Public Library
Library
0.28mi
Hannaford
Supermarket
0.67mi
Seller's Representative: Chris Whitten, Premeer Real Estate Inc.
MLS ID#: 73314081
© 2025 MLS Property Information Network, Inc.. All rights reserved.
The property listing data and information set forth herein were provided to MLS Property Information Network, Inc. from third party sources, including sellers, lessors and public records, and were compiled by MLS Property Information Network, Inc. The property listing data and information are for the personal, non commercial use of consumers having a good faith interest in purchasing or leasing listed properties of the type displayed to them and may not be used for any purpose other than to identify prospective properties which such consumers may have a good faith interest in purchasing or leasing. MLS Property Information Network, Inc. and its subscribers disclaim any and all representations and warranties as to the accuracy of the property listing data and information set forth herein.
MLS PIN data last updated at 2024-12-15 03:05:00



