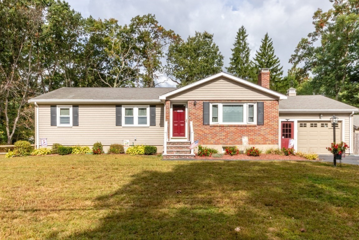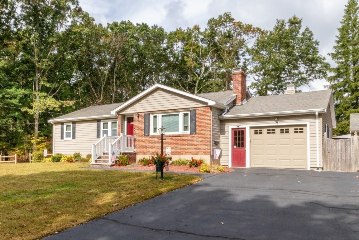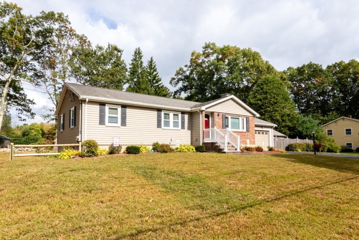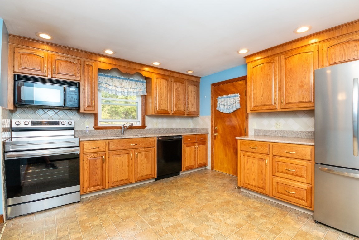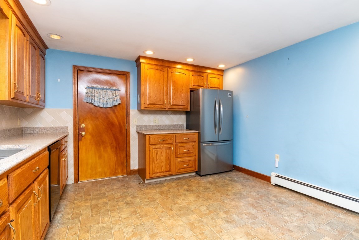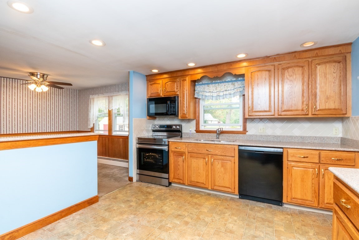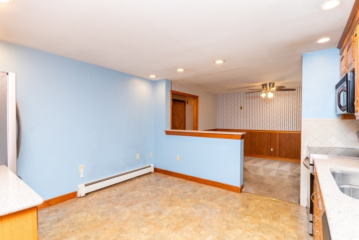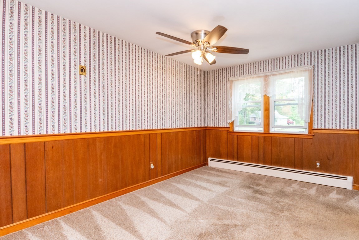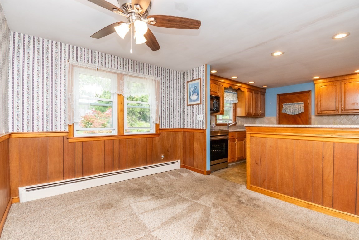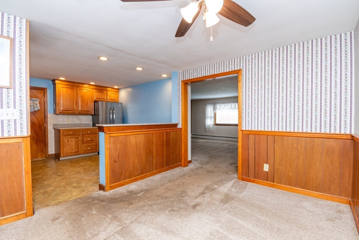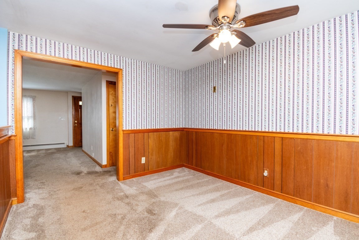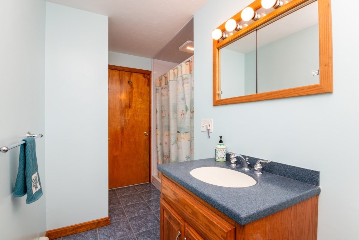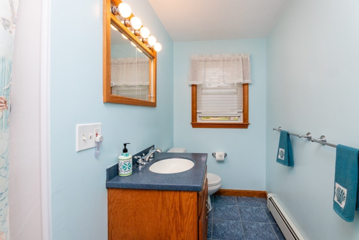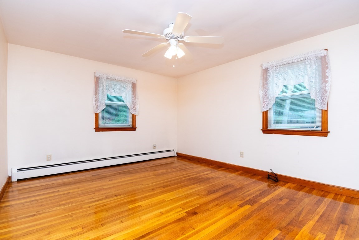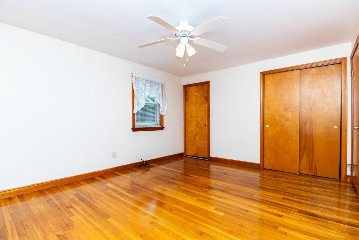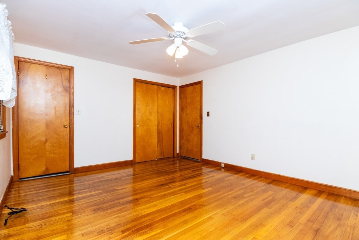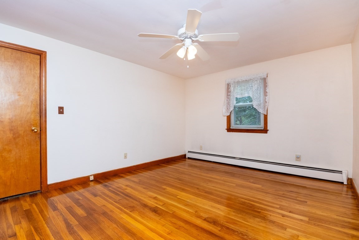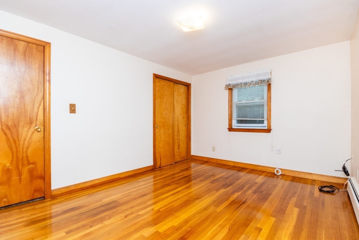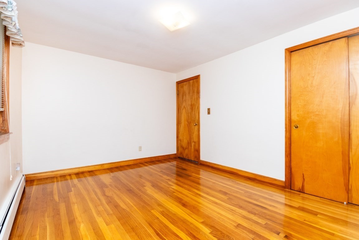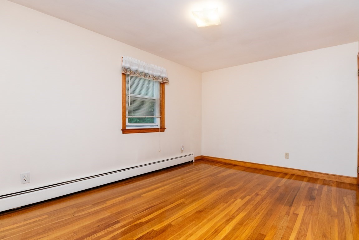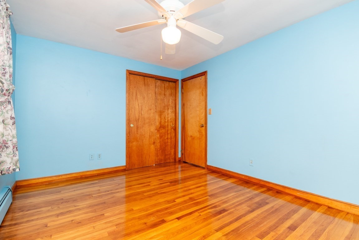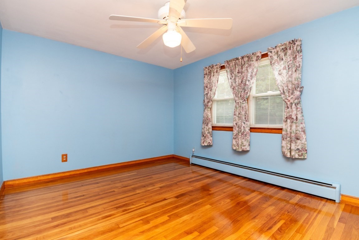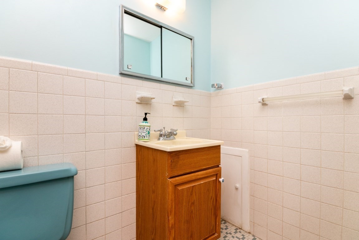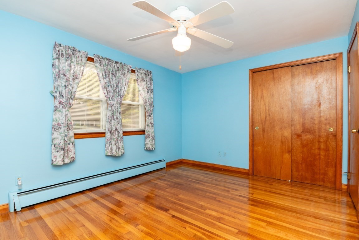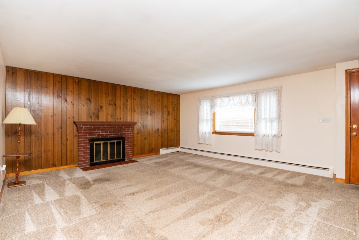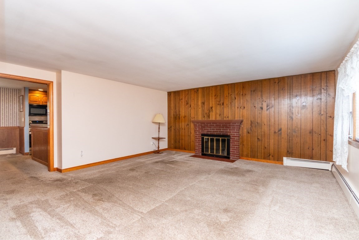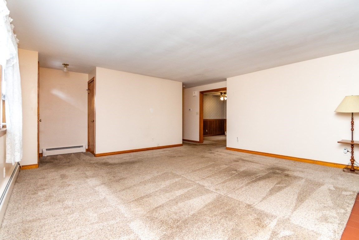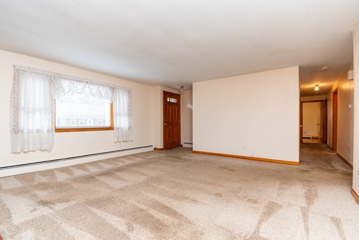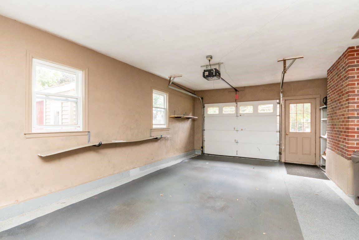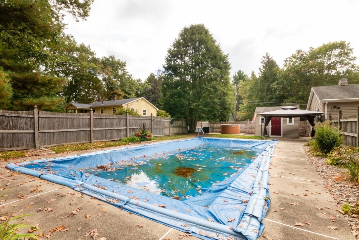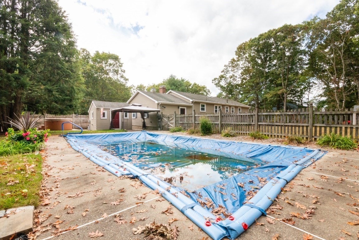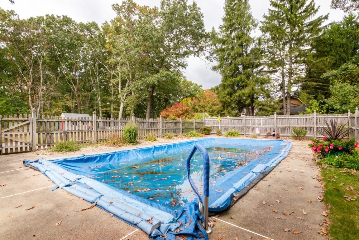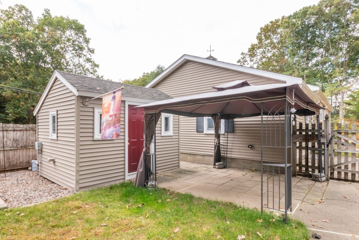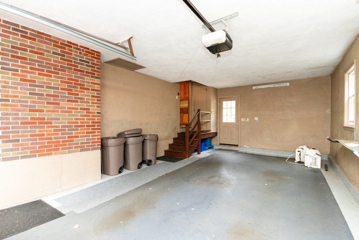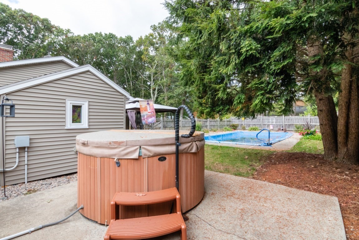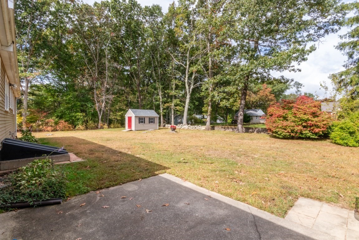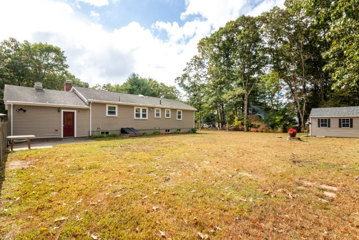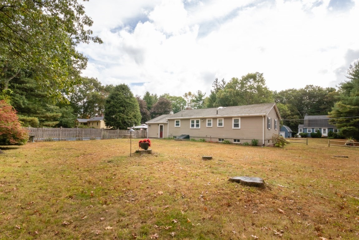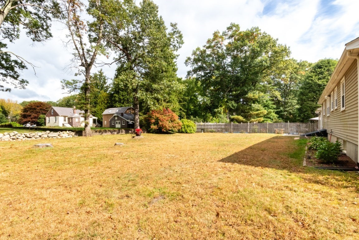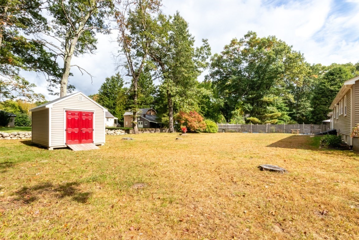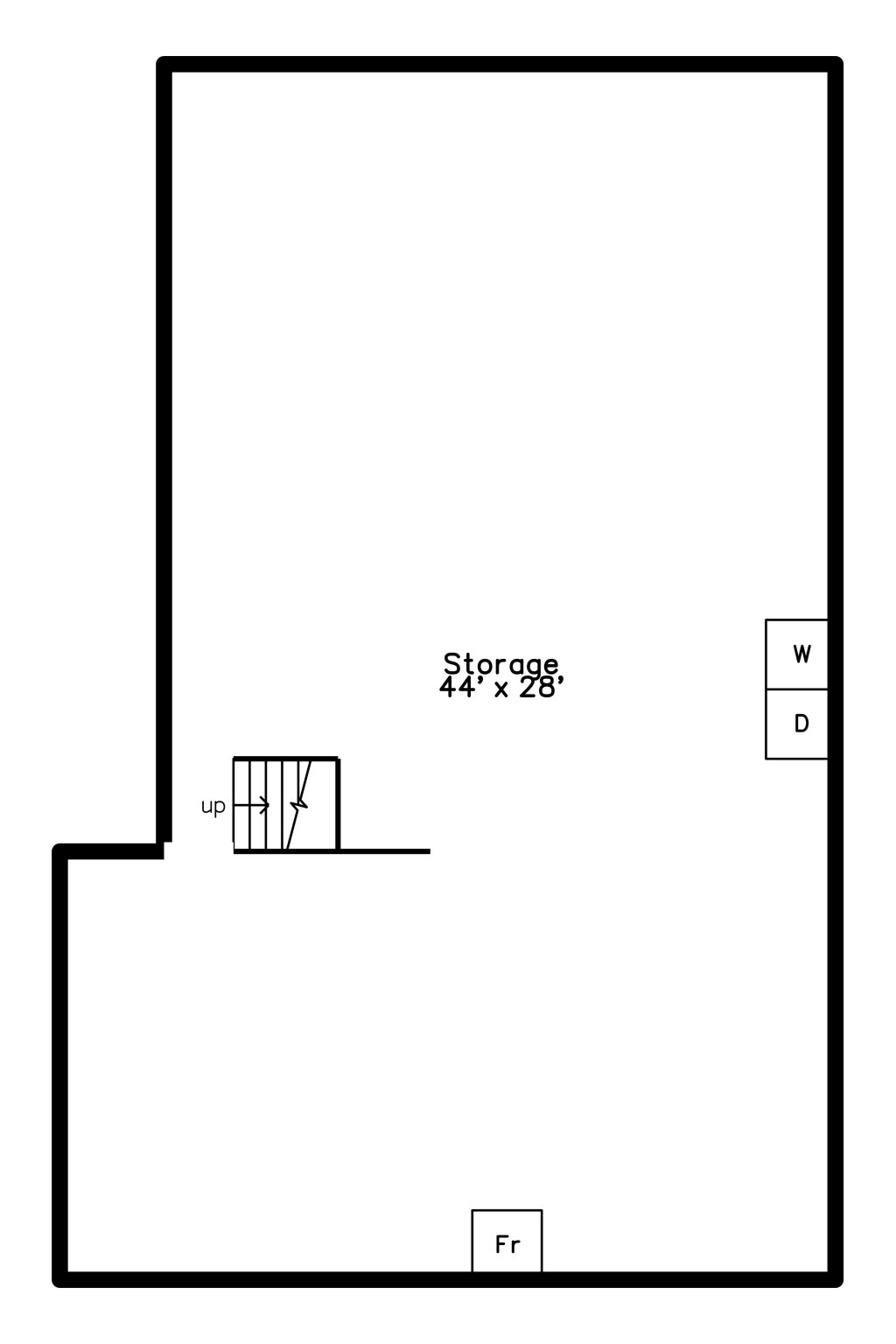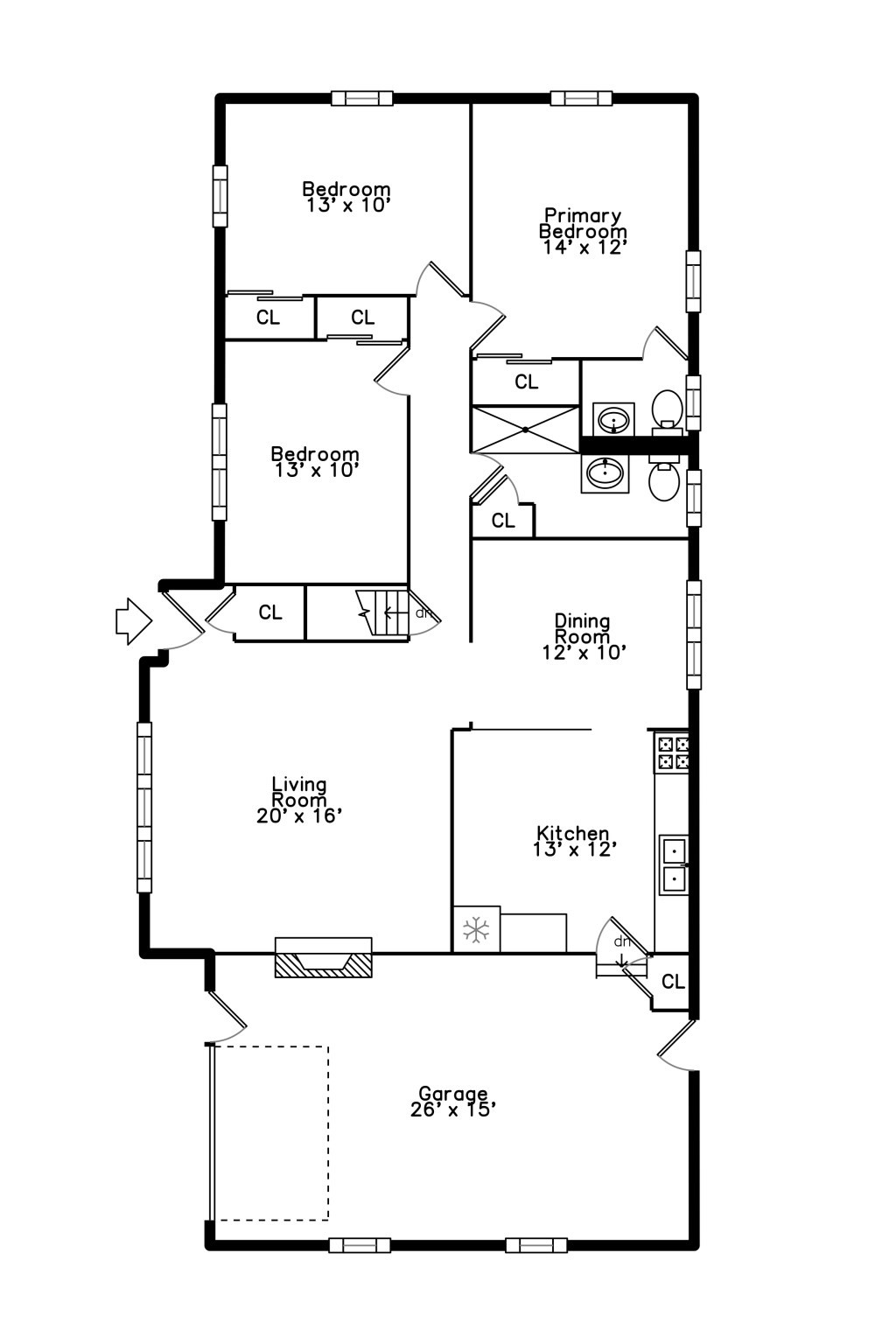Property Description
Property Overview
Property Details click or tap to expand
Kitchen, Dining, and Appliances
- Kitchen Level: First Floor
- Countertops - Stone/Granite/Solid, Flooring - Vinyl, Stainless Steel Appliances
- Dishwasher, Dryer, Microwave, Range, Refrigerator, Washer
- Dining Room Level: First Floor
- Dining Room Features: Flooring - Hardwood
Bedrooms
- Bedrooms: 3
- Master Bedroom Level: First Floor
- Master Bedroom Features: Bathroom - Half, Flooring - Hardwood
- Bedroom 2 Level: First Floor
- Master Bedroom Features: Flooring - Hardwood
- Bedroom 3 Level: First Floor
- Master Bedroom Features: Flooring - Hardwood
Other Rooms
- Total Rooms: 6
- Living Room Level: First Floor
- Living Room Features: Fireplace, Flooring - Hardwood, Window(s) - Picture
- Laundry Room Features: Bulkhead, Full, Unfinished Basement
Bathrooms
- Full Baths: 1
- Half Baths 1
- Master Bath: 1
- Bathroom 1 Level: First Floor
- Bathroom 1 Features: Bathroom - Full
- Bathroom 2 Level: First Floor
- Bathroom 2 Features: Bathroom - Half
Amenities
- Bike Path
- Public Transportation
Utilities
- Heating: Electric Baseboard, Geothermal Heat Source, Hot Water Baseboard, Individual, Oil, Other (See Remarks)
- Heat Zones: 1
- Hot Water: Tankless
- Cooling: Window AC
- Electric Info: Circuit Breakers, Underground
- Energy Features: Insulated Windows
- Water: City/Town Water, Private
- Sewer: City/Town Sewer, Private
Garage & Parking
- Garage Parking: Attached
- Garage Spaces: 1
- Parking Features: 1-10 Spaces, Off-Street
- Parking Spaces: 4
Interior Features
- Square Feet: 1272
- Fireplaces: 2
- Accessability Features: Unknown
Construction
- Year Built: 1964
- Type: Detached
- Style: Half-Duplex, Ranch, W/ Addition
- Construction Type: Aluminum, Frame
- Foundation Info: Poured Concrete
- Roof Material: Aluminum, Asphalt/Fiberglass Shingles
- UFFI: Unknown
- Flooring Type: Hardwood, Tile
- Lead Paint: Unknown
- Warranty: No
Exterior & Lot
- Exterior Features: Hot Tub/Spa, Pool - Inground
- Road Type: Public
Other Information
- MLS ID# 73297548
- Last Updated: 10/07/24
- HOA: No
- Reqd Own Association: Unknown
Property History click or tap to expand
| Date | Event | Price | Price/Sq Ft | Source |
|---|---|---|---|---|
| 10/07/2024 | Contingent | $699,000 | $550 | MLSPIN |
| 10/06/2024 | Active | $699,000 | $550 | MLSPIN |
| 10/02/2024 | New | $699,000 | $550 | MLSPIN |
Mortgage Calculator
Map & Resources
Eleanor N Johnson Middle School
Public Middle School, Grades: 6-8
0.51mi
Daniel Feeney Preschool Center
Public Elementary School, Grades: PK
0.68mi
Elm Street School
Public Elementary School, Grades: K-5
0.68mi
Fisher School
Public Elementary School, Grades: K-5
0.74mi
Norfolk County Agricultural High School
Vocational/Technical/High School, Grades: 9-12
0.93mi
Country kitchen
Cafe
0.6mi
Dunkin' Donuts
Donut & Coffee Shop
0.6mi
McDonald's
Burger (Fast Food)
0.65mi
Farmer in the Deli
Restaurant
0.8mi
Bianco's Italian Pizzeria and Grill
Pizzeria
0.83mi
Kosmos
Restaurant
0.83mi
First Sandwich Shop
Italian Restaurant
0.87mi
Walpole Fire Department
Fire Station
0.89mi
Walpole Fire Department
Fire Station
0.91mi
Spring Brook Park
Municipal Park
0.84mi
Blackburn Memorial Park
Park
0.89mi
Memorial Pond Park Area
Park
0.89mi
Blackburn Common
Park
0.92mi
Jameson Lots
Municipal Park
0.43mi
TD Bank
Bank
0.82mi
Bank of America
Bank
0.86mi
East street salon
Hairdresser
0.84mi
Peter's Barber Shop
Hairdresser
0.85mi
Mobil
Gas Station
0.56mi
Shell
Gas Station
0.59mi
BP
Gas Station
0.7mi
Mobil Mart
Convenience
0.55mi
7-Eleven
Convenience
0.76mi
Stop & Shop
Supermarket
0.76mi
Dollar Tree
Variety Store
0.65mi
Seller's Representative: Richard Carlo, Conway - West Roxbury
MLS ID#: 73297548
© 2024 MLS Property Information Network, Inc.. All rights reserved.
The property listing data and information set forth herein were provided to MLS Property Information Network, Inc. from third party sources, including sellers, lessors and public records, and were compiled by MLS Property Information Network, Inc. The property listing data and information are for the personal, non commercial use of consumers having a good faith interest in purchasing or leasing listed properties of the type displayed to them and may not be used for any purpose other than to identify prospective properties which such consumers may have a good faith interest in purchasing or leasing. MLS Property Information Network, Inc. and its subscribers disclaim any and all representations and warranties as to the accuracy of the property listing data and information set forth herein.
MLS PIN data last updated at 2024-10-07 17:15:00



