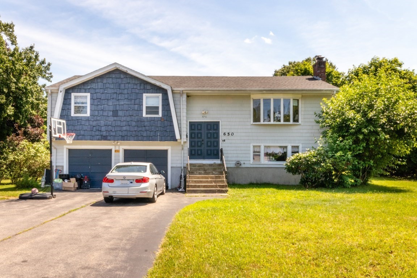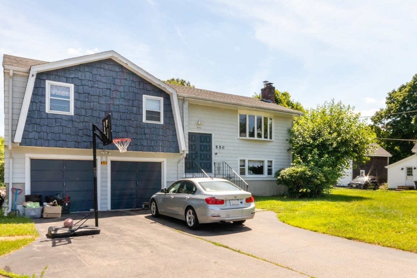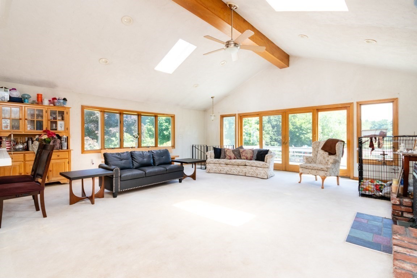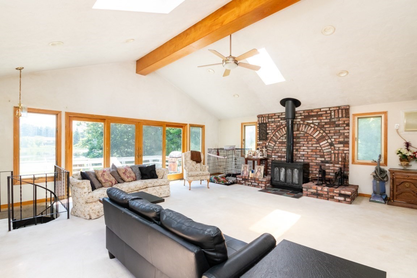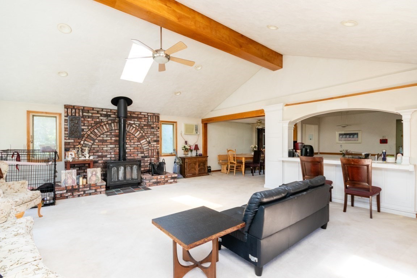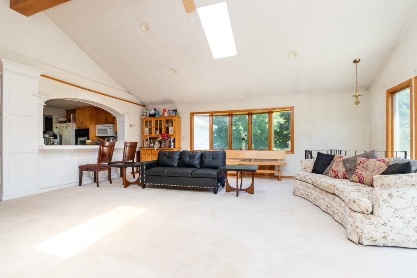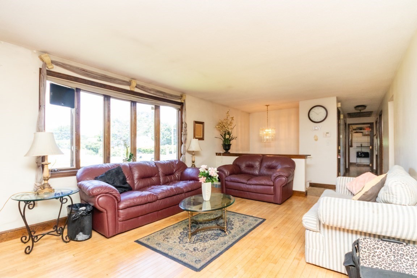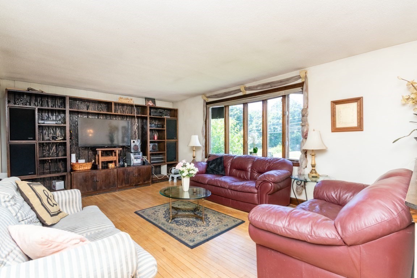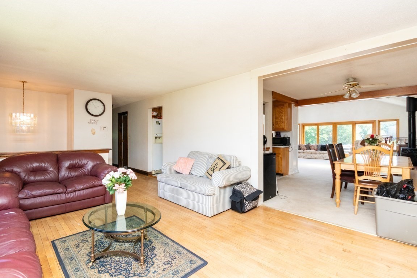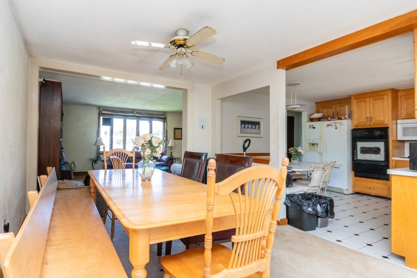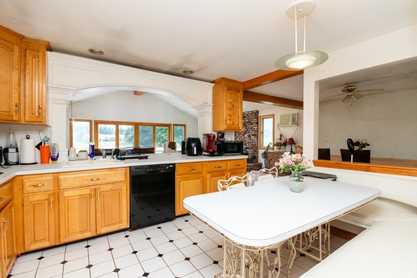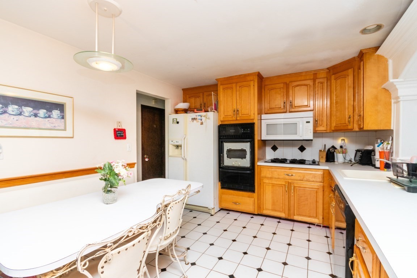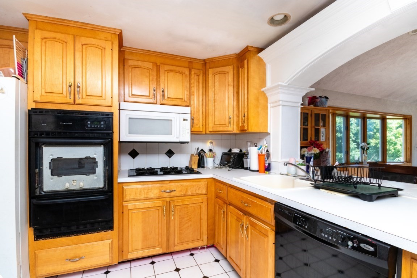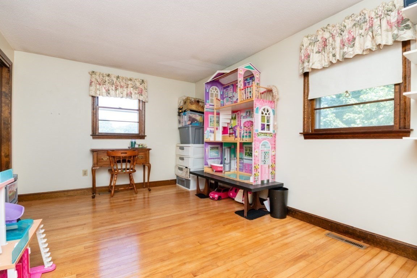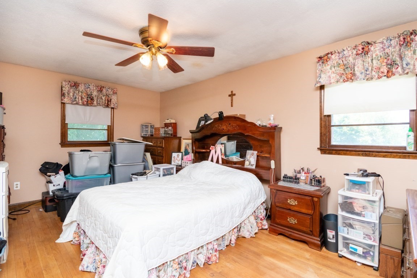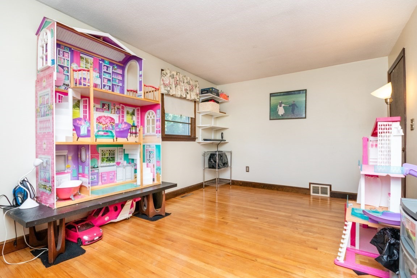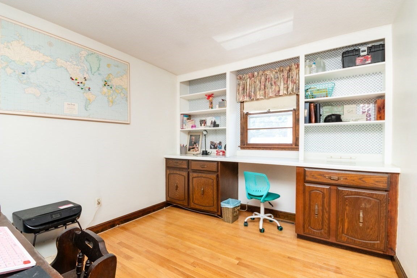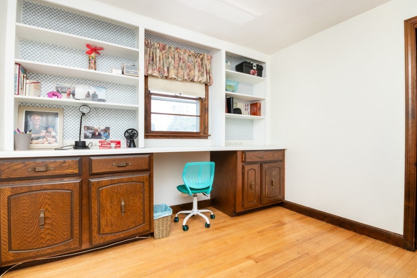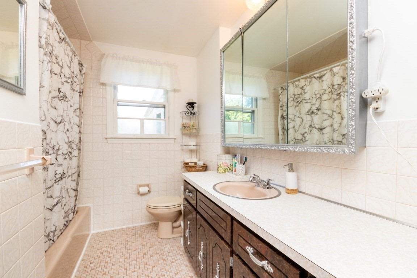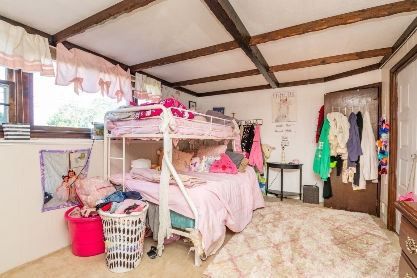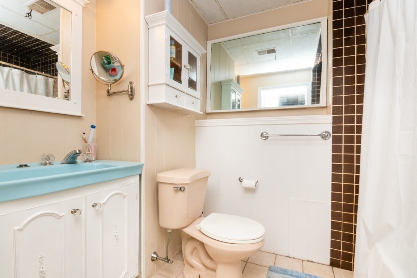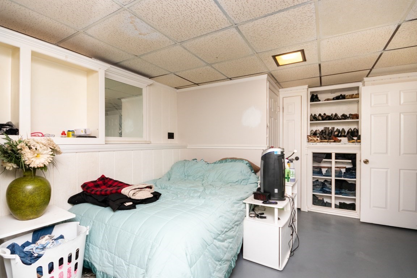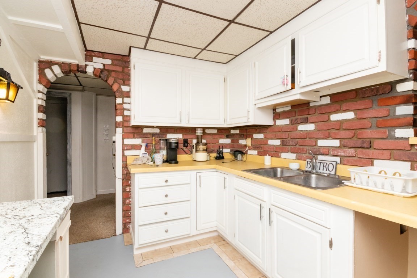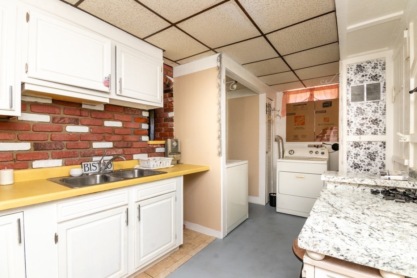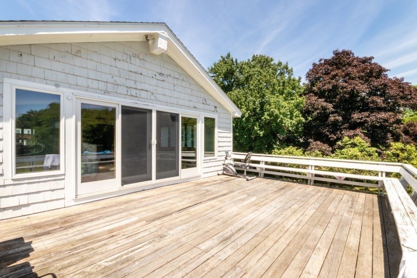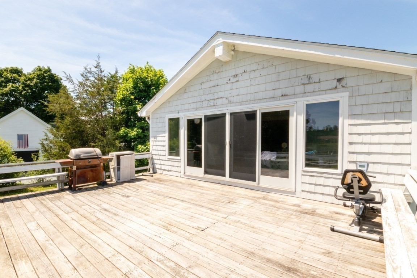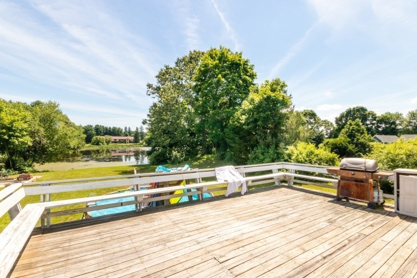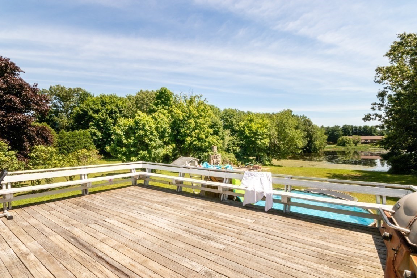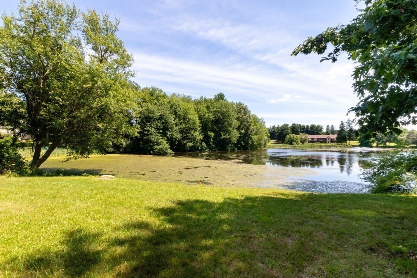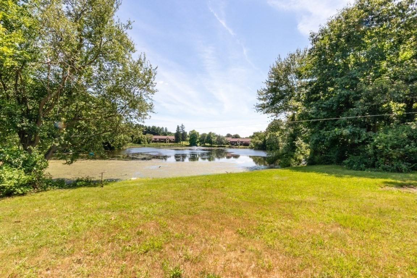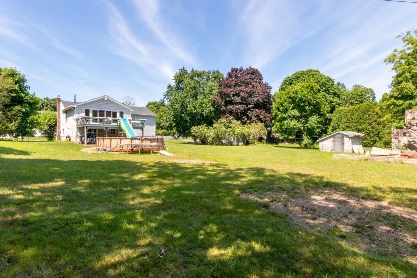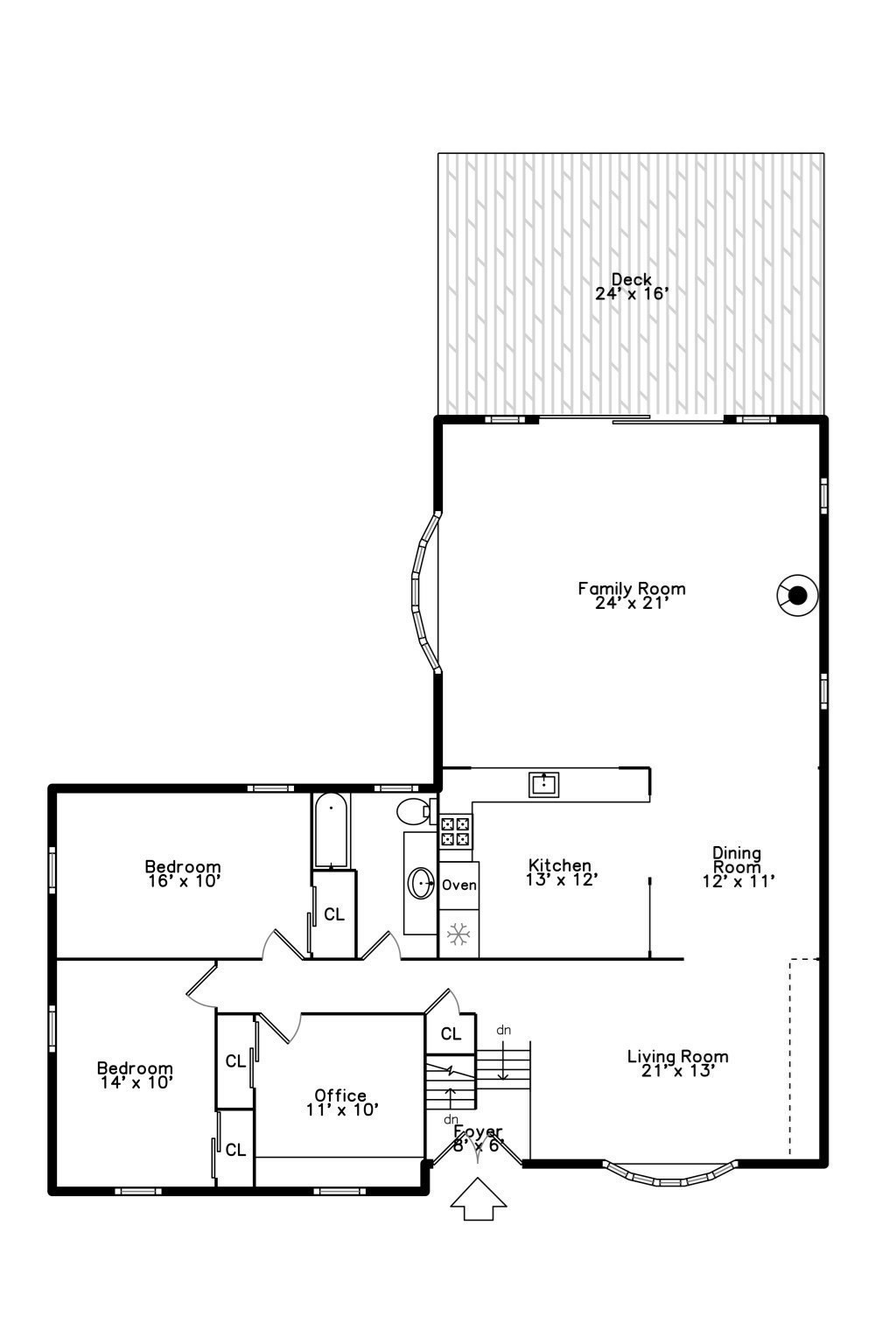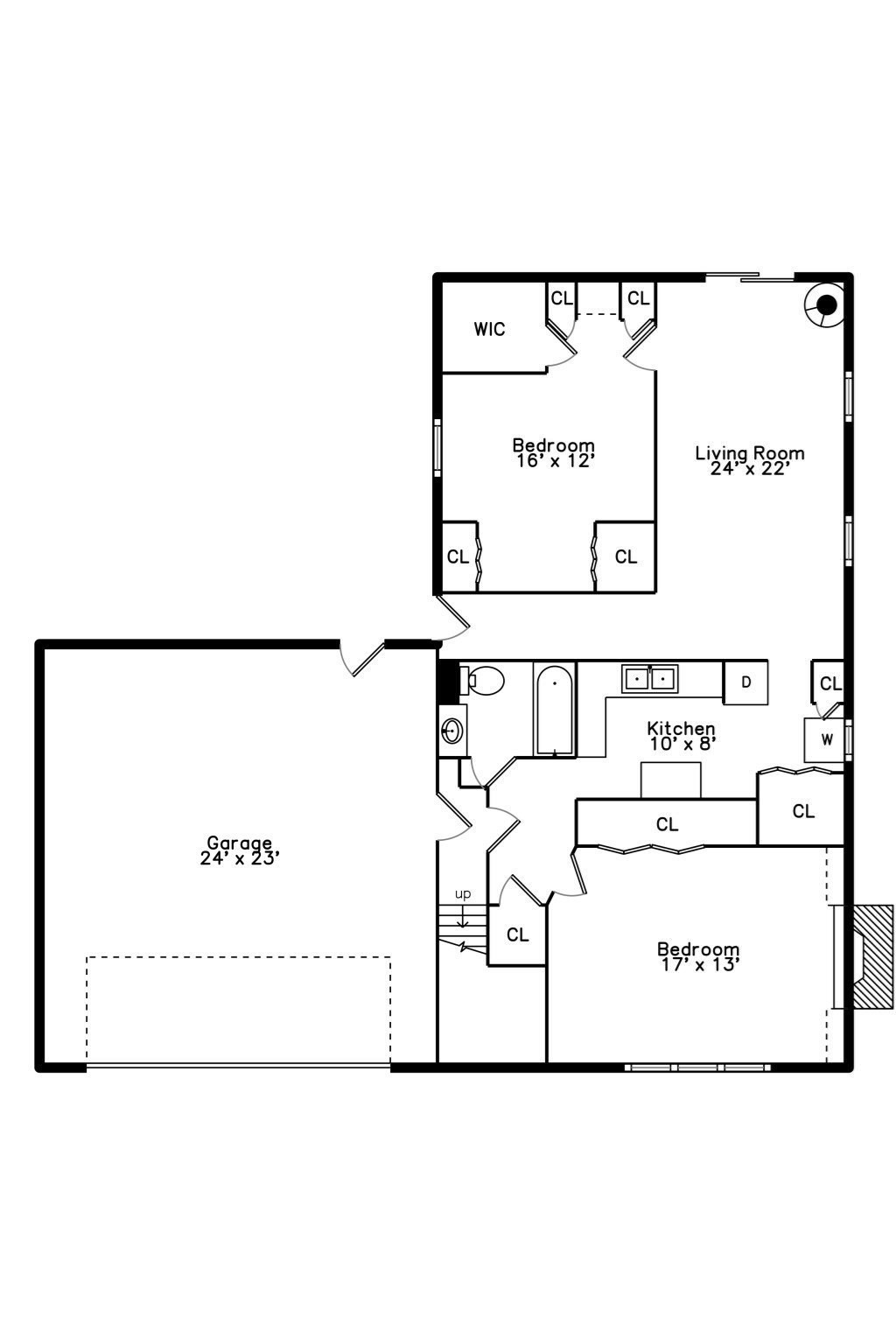Property Description
Property Overview
Property Details click or tap to expand
Kitchen, Dining, and Appliances
- Kitchen Level: Second Floor
- Dishwasher, Range, Wall Oven
Bedrooms
- Bedrooms: 4
- Master Bedroom Level: Second Floor
- Bedroom 2 Level: Second Floor
- Bedroom 3 Level: Second Floor
Other Rooms
- Total Rooms: 10
- Living Room Level: Second Floor
- Family Room Level: Second Floor
- Laundry Room Features: Finished, Full, Other (See Remarks), Walk Out
Bathrooms
- Full Baths: 2
- Bathroom 1 Level: Second Floor
- Bathroom 2 Level: First Floor
Amenities
- Park
- Public Transportation
- Shopping
Utilities
- Heating: Forced Air, Gas, Hot Air Gravity, Oil, Unit Control
- Hot Water: Other (See Remarks), Varies Per Unit
- Cooling: Wall AC
- Electric Info: Circuit Breakers, Underground
- Water: City/Town Water, Private
- Sewer: City/Town Sewer, Private
Garage & Parking
- Garage Parking: Attached, Under
- Garage Spaces: 2
- Parking Features: 1-10 Spaces, Off-Street
- Parking Spaces: 4
Interior Features
- Square Feet: 2640
- Fireplaces: 1
- Accessability Features: Unknown
Construction
- Year Built: 1974
- Type: Detached
- Style: High-Rise, Mid-Rise, Other (See Remarks), Raised Ranch, Split Entry, Walk-out
- Construction Type: Aluminum, Frame
- Foundation Info: Poured Concrete
- Roof Material: Aluminum, Asphalt/Fiberglass Shingles
- Flooring Type: Hardwood, Laminate, Tile, Wall to Wall Carpet
- Lead Paint: Unknown
- Warranty: No
Exterior & Lot
- Exterior Features: Deck, Patio
- Road Type: Public
- Waterfront Features: Pond
Other Information
- MLS ID# 73309578
- Last Updated: 11/18/24
- HOA: No
- Reqd Own Association: Unknown
Property History click or tap to expand
| Date | Event | Price | Price/Sq Ft | Source |
|---|---|---|---|---|
| 11/18/2024 | Contingent | $649,000 | $246 | MLSPIN |
| 11/09/2024 | Active | $649,000 | $246 | MLSPIN |
| 11/05/2024 | New | $649,000 | $246 | MLSPIN |
| 10/08/2024 | Canceled | $649,000 | $246 | MLSPIN |
| 08/02/2024 | Under Agreement | $649,000 | $246 | MLSPIN |
| 07/19/2024 | Contingent | $649,000 | $246 | MLSPIN |
| 07/15/2024 | Active | $649,000 | $246 | MLSPIN |
| 07/08/2024 | New | $649,000 | $246 | MLSPIN |
Mortgage Calculator
Map & Resources
Bird Middle School
Public Middle School, Grades: 6-8
0.28mi
Blessed Sacrament Elementary School
Private School, Grades: PK-8
0.4mi
Blessed Sacrament Elementary School
Private School, Grades: PK-8
0.4mi
Old Post Road School
Public Elementary School, Grades: K-5
0.8mi
Walpole High School
Public Secondary School, Grades: 9-12
0.91mi
Country kitchen
Cafe
0.63mi
Dunkin' Donuts
Donut & Coffee Shop
0.64mi
McDonald's
Burger (Fast Food)
0.71mi
Red Cherry
Ice Cream
0.91mi
Farmer in the Deli
Restaurant
0.72mi
Kosmos
Restaurant
0.76mi
Bianco's Italian Pizzeria and Grill
Pizzeria
0.76mi
First Sandwich Shop
Italian Restaurant
0.82mi
Walpole Fire Department
Fire Station
0.74mi
Walpole Fire Department
Fire Station
0.76mi
Walpole Police Deparment
Police
0.85mi
Walpole Center Pool
Swimming Pool
0.61mi
Walpole Childrens Pool
Swimming Pool
0.64mi
Joe Morgan Field
Sports Centre. Sports: Baseball
0.6mi
Spring Brook Conservation Area
Municipal Park
0.63mi
Clark Pond Reservoir
Municipal Park
0.69mi
Clarks Pond Conservation Area
Municipal Park
0.71mi
Memorial Pond Park Area
Park
0.44mi
Spring Brook Park
Municipal Park
0.6mi
Lewis Park
Park
0.64mi
Blackburn Memorial Park
Park
0.67mi
Blackburn Common
Park
0.71mi
Timothy F. Doyle Memorial Playground
Playground
0.35mi
Carolyn Woodward Memorial Playground
Playground
0.64mi
Royal Crest Country Club
Golf Course
0.06mi
Walpole Country Club
Golf Course
0.58mi
TD Bank
Bank
0.74mi
Bank of America
Bank
0.82mi
East street salon
Hairdresser
0.7mi
Peter's Barber Shop
Hairdresser
0.81mi
Shell
Gas Station
0.64mi
Mobil
Gas Station
0.67mi
BP
Gas Station
0.79mi
Walpole Public Library
Library
0.66mi
Stop & Shop
Supermarket
0.69mi
Mobil Mart
Convenience
0.68mi
7-Eleven
Convenience
0.75mi
Dollar Tree
Variety Store
0.6mi
East St @ Kendall St
0.12mi
710 East St opp Kendall St
0.15mi
East St @ Pennington Dr
0.28mi
East St @ Eastover Rd
0.29mi
624 Washington St opp Bird Middle School
0.42mi
625 Washington St
0.43mi
East St @ Hartshorn Ave
0.46mi
Seller's Representative: Richard Carlo, Conway - West Roxbury
MLS ID#: 73309578
© 2024 MLS Property Information Network, Inc.. All rights reserved.
The property listing data and information set forth herein were provided to MLS Property Information Network, Inc. from third party sources, including sellers, lessors and public records, and were compiled by MLS Property Information Network, Inc. The property listing data and information are for the personal, non commercial use of consumers having a good faith interest in purchasing or leasing listed properties of the type displayed to them and may not be used for any purpose other than to identify prospective properties which such consumers may have a good faith interest in purchasing or leasing. MLS Property Information Network, Inc. and its subscribers disclaim any and all representations and warranties as to the accuracy of the property listing data and information set forth herein.
MLS PIN data last updated at 2024-11-18 16:41:00



