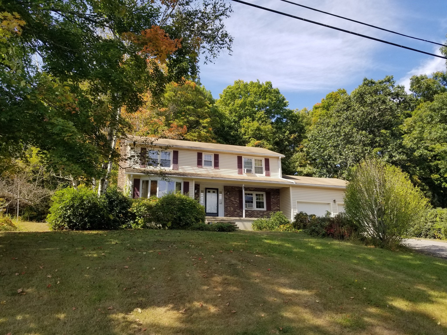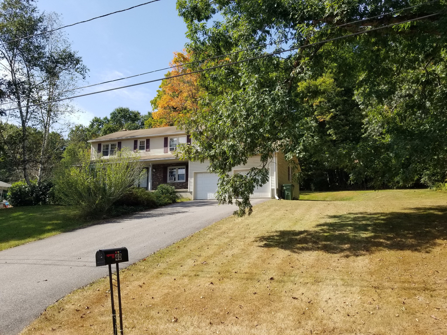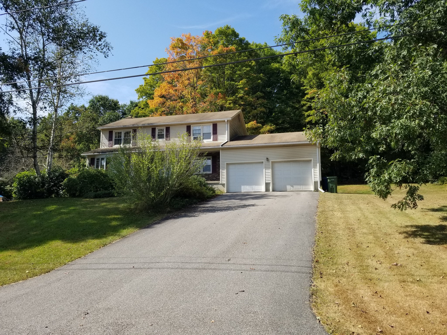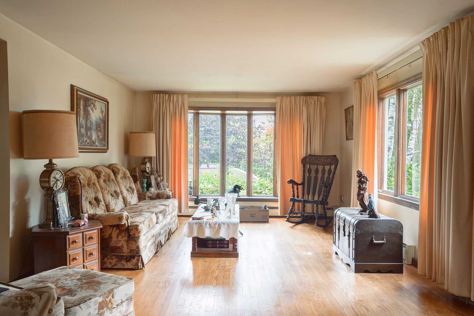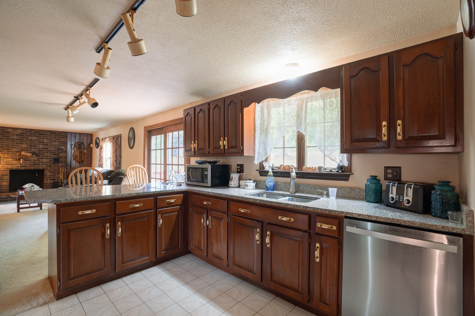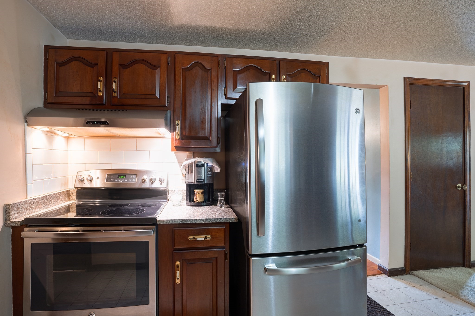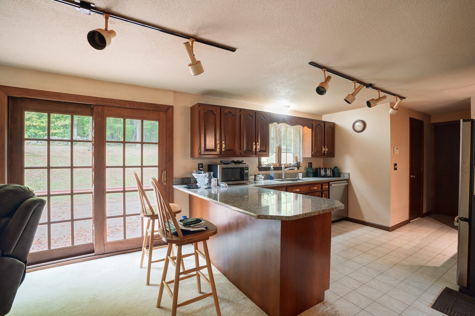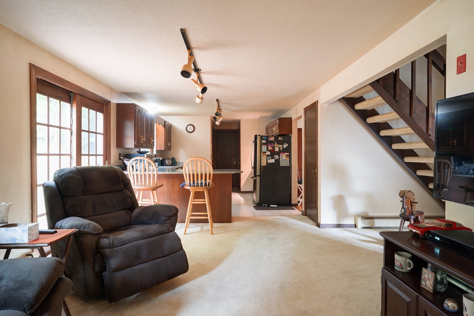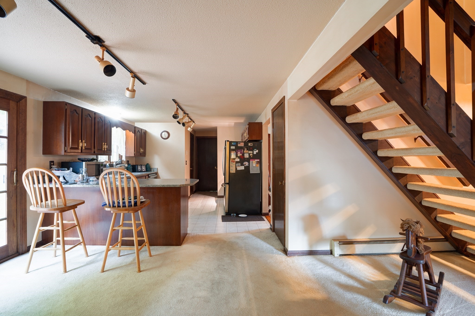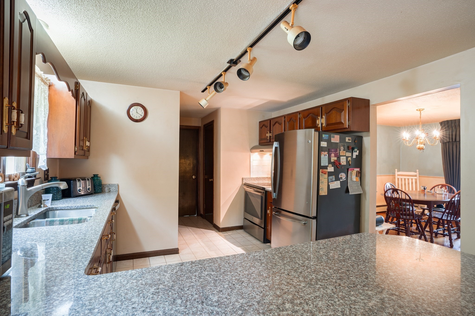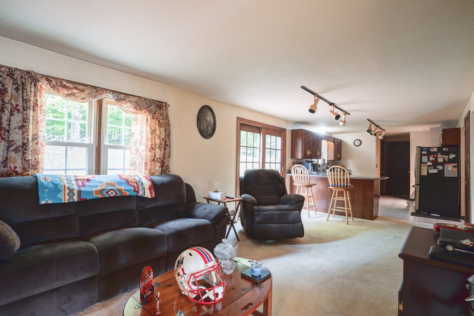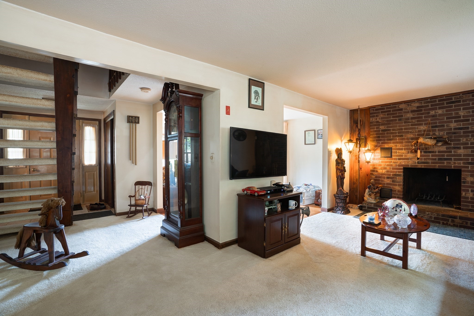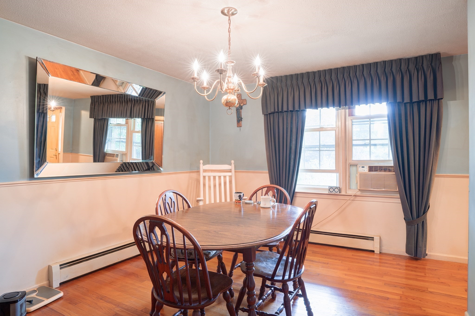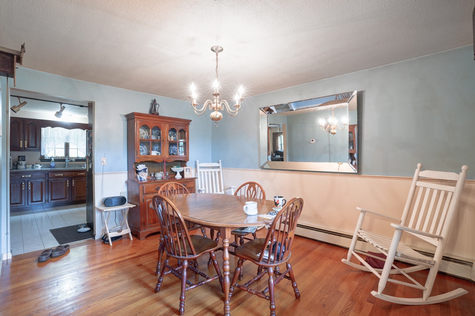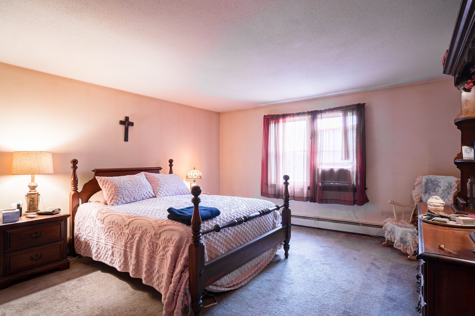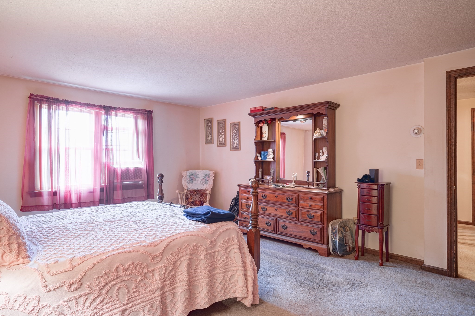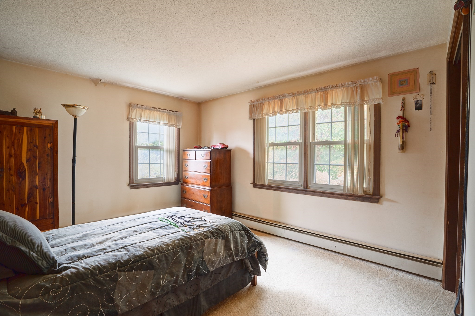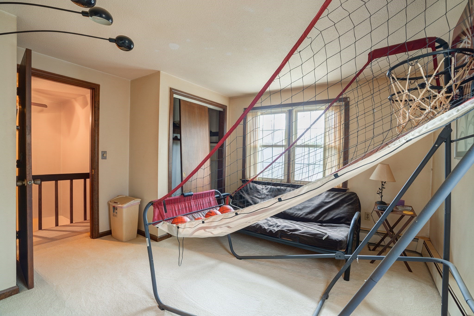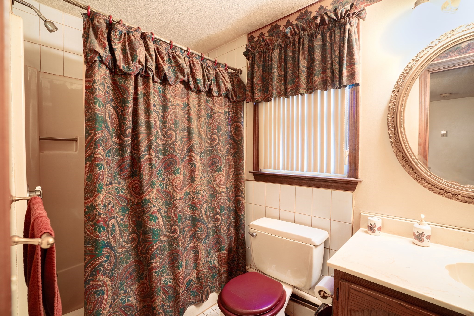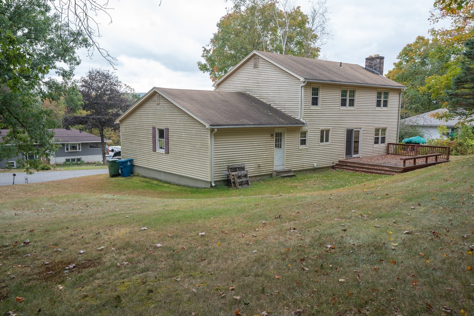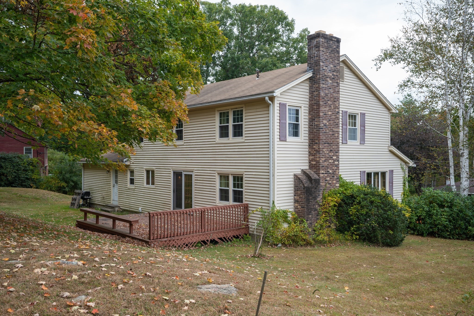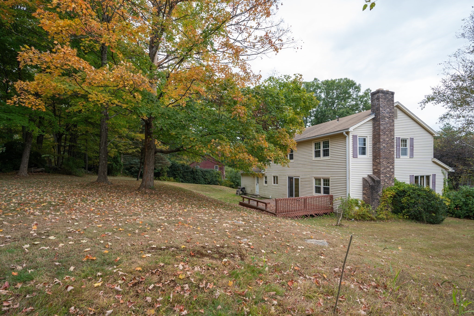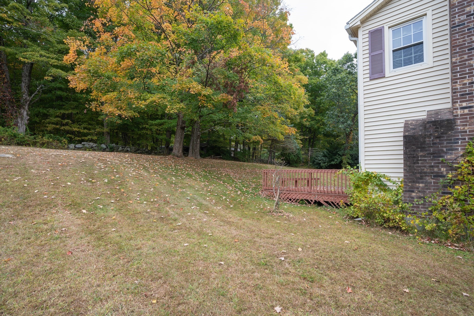Property Description
Property Overview
Property Details click or tap to expand
Kitchen, Dining, and Appliances
- Breakfast Bar / Nook, Flooring - Stone/Ceramic Tile, Lighting - Overhead, Open Floor Plan
- Dishwasher, Range, Refrigerator, Washer Hookup
- Dining Room Features: Deck - Exterior, Exterior Access, Open Floor Plan
Bedrooms
- Bedrooms: 4
- Master Bedroom Level: Second Floor
- Master Bedroom Features: Closet - Walk-in, Flooring - Wall to Wall Carpet
- Bedroom 2 Level: Second Floor
- Master Bedroom Features: Flooring - Wall to Wall Carpet
- Bedroom 3 Level: Second Floor
- Master Bedroom Features: Flooring - Wall to Wall Carpet
Other Rooms
- Total Rooms: 8
- Living Room Features: Flooring - Hardwood, Open Floor Plan
- Family Room Features: Deck - Exterior, Exterior Access, Fireplace, Flooring - Wall to Wall Carpet, Open Floor Plan
- Laundry Room Features: Concrete Floor, Full, Garage Access, Interior Access
Bathrooms
- Full Baths: 2
- Half Baths 1
- Bathroom 1 Level: First Floor
- Bathroom 1 Features: Bathroom - Full, Flooring - Stone/Ceramic Tile
- Bathroom 2 Level: Second Floor
- Bathroom 2 Features: Bathroom - Full, Flooring - Stone/Ceramic Tile
Amenities
- Bike Path
- Conservation Area
- Golf Course
- Highway Access
- House of Worship
- Other (See Remarks)
- Park
- Public School
- Walk/Jog Trails
Utilities
- Heating: Electric Baseboard, Geothermal Heat Source, Hot Water Baseboard, Individual, Oil, Other (See Remarks)
- Hot Water: Other (See Remarks), Varies Per Unit
- Cooling: Individual, None
- Electric Info: 100 Amps, Circuit Breakers, Other (See Remarks), Underground
- Energy Features: Insulated Doors, Insulated Windows, Other (See Remarks), Storm Doors, Varies per Unit
- Utility Connections: for Electric Dryer, for Electric Range, Washer Hookup
- Water: City/Town Water, Private
- Sewer: City/Town Sewer, Private
Garage & Parking
- Garage Parking: Attached, Garage Door Opener
- Garage Spaces: 2
- Parking Features: 1-10 Spaces, Improved Driveway, Off-Street, Paved Driveway
- Parking Spaces: 4
Interior Features
- Square Feet: 2057
- Fireplaces: 1
- Interior Features: Central Vacuum
- Accessability Features: Unknown
Construction
- Year Built: 1979
- Type: Detached
- Style: Colonial, Detached,
- Construction Type: Aluminum, Frame
- Foundation Info: Poured Concrete
- Roof Material: Aluminum, Asphalt/Fiberglass Shingles
- Flooring Type: Hardwood, Tile, Wall to Wall Carpet
- Lead Paint: Unknown
- Warranty: No
Exterior & Lot
- Lot Description: Gentle Slope, Paved Drive, Scenic View(s)
- Exterior Features: Covered Patio/Deck, Deck, Other (See Remarks), Porch, Stone Wall, Varies per Unit
- Road Type: Cul-De-Sac, Paved, Public
Other Information
- MLS ID# 73293646
- Last Updated: 09/27/24
- HOA: No
- Reqd Own Association: Unknown
Property History click or tap to expand
| Date | Event | Price | Price/Sq Ft | Source |
|---|---|---|---|---|
| 09/27/2024 | Active | $399,900 | $194 | MLSPIN |
| 09/23/2024 | New | $399,900 | $194 | MLSPIN |
Mortgage Calculator
Map & Resources
Stanley M Koziol Elementary School
Public Elementary School, Grades: PK-3
1.12mi
St Mary
Private School, Grades: K-8
1.22mi
Saint Mary School
School
1.25mi
Ware Middle School
Public Middle School, Grades: 4-6
1.28mi
Ware Junior/Senior High School
Public Secondary School, Grades: 7-12
1.36mi
McDonald's
Burger (Fast Food)
0.89mi
Domino's
Pizzeria
0.97mi
Ware Fire Department
Fire Station
1.17mi
Baystate Mary Lane Outpatient Center
Hospital
1.17mi
Workshop 13
Arts Centre
1.06mi
war memorial park
Municipal Park
0.89mi
Ware Center Historic District
Park
0.98mi
Memorial Field
Municipal Park
0.99mi
Nenamesek Park
Municipal Park
1.04mi
Grenville Park
Municipal Park
1.09mi
Church Street Historic District
Park
1.19mi
Ware Millyard Historic District
Park
1.19mi
Town Forest
Recreation Ground
0.47mi
Town Forest
Recreation Ground
0.64mi
Town Forest
Recreation Ground
0.64mi
Town Forest
Recreation Ground
1.24mi
Young Men's Library Association
Library
1.05mi
Speedway
Gas Station
0.9mi
Citgo
Gas Station
0.91mi
CVS Pharmacy
Pharmacy
0.91mi
Speedway
Convenience
0.9mi
Big Y
Supermarket
1.02mi
Dollar Tree
Variety Store
1.01mi
Seller's Representative: Jill Gravel, Gravel Real Estate Associates
MLS ID#: 73293646
© 2024 MLS Property Information Network, Inc.. All rights reserved.
The property listing data and information set forth herein were provided to MLS Property Information Network, Inc. from third party sources, including sellers, lessors and public records, and were compiled by MLS Property Information Network, Inc. The property listing data and information are for the personal, non commercial use of consumers having a good faith interest in purchasing or leasing listed properties of the type displayed to them and may not be used for any purpose other than to identify prospective properties which such consumers may have a good faith interest in purchasing or leasing. MLS Property Information Network, Inc. and its subscribers disclaim any and all representations and warranties as to the accuracy of the property listing data and information set forth herein.
MLS PIN data last updated at 2024-09-27 03:05:00



