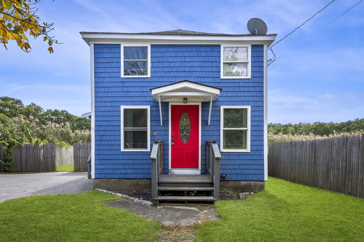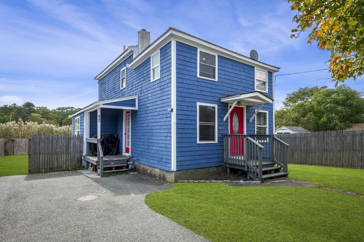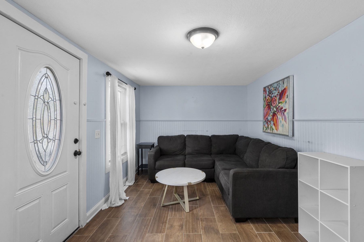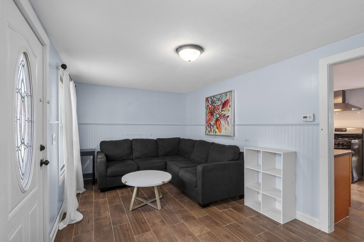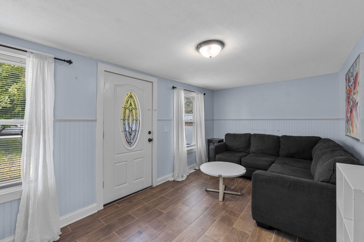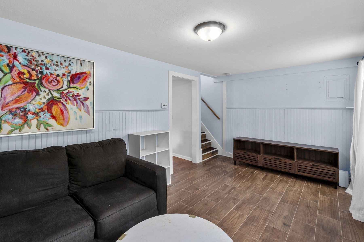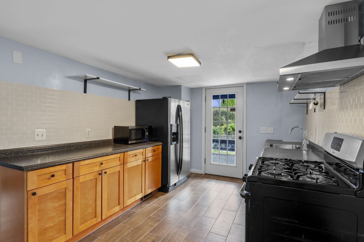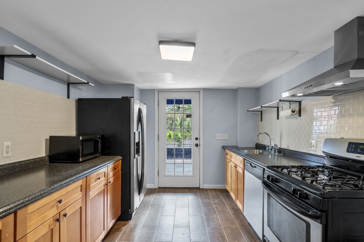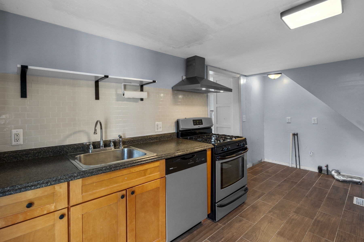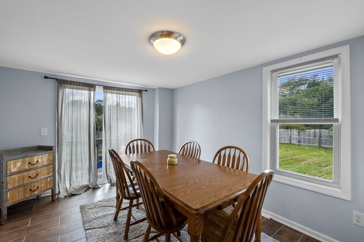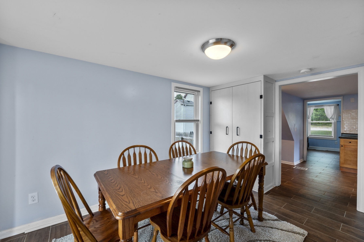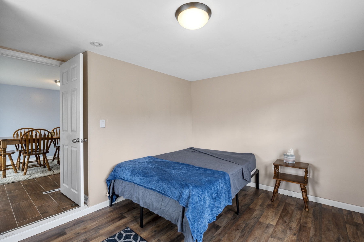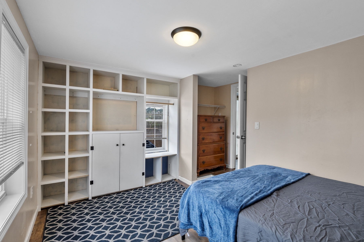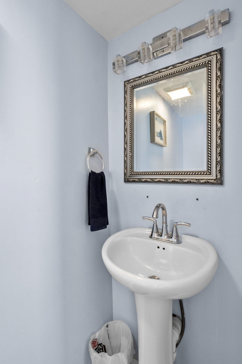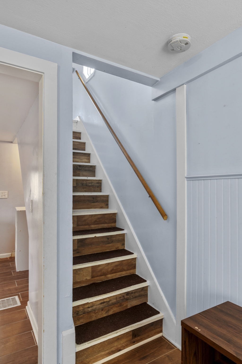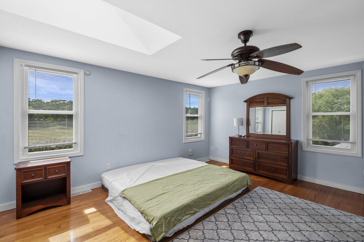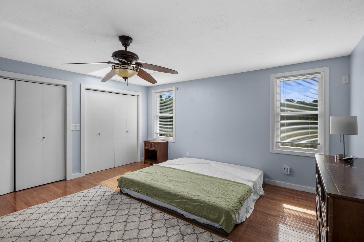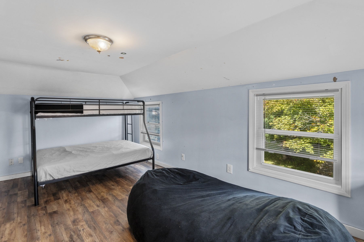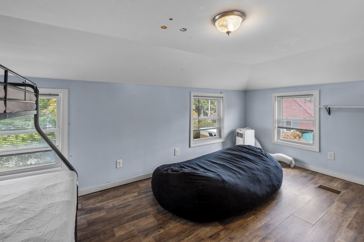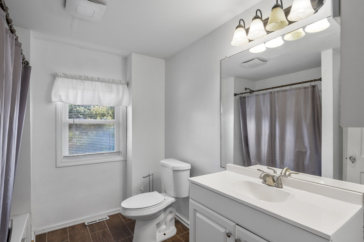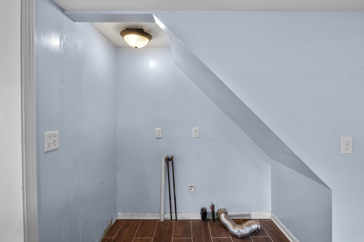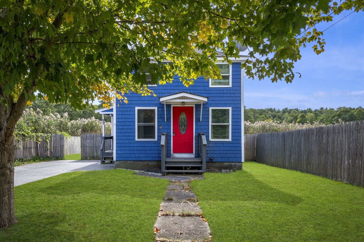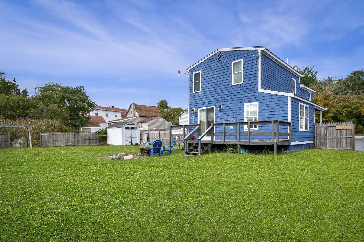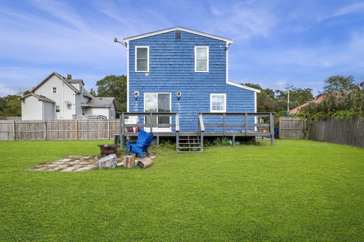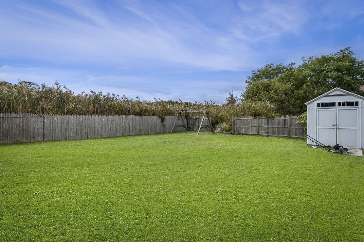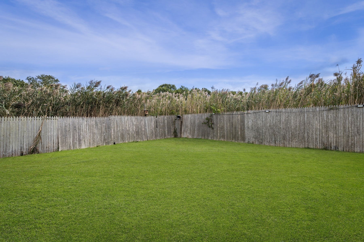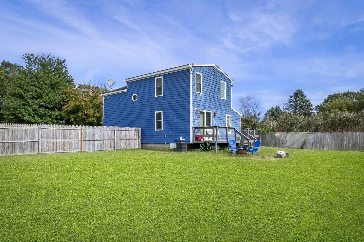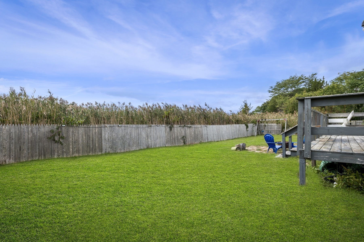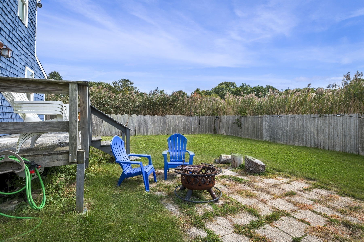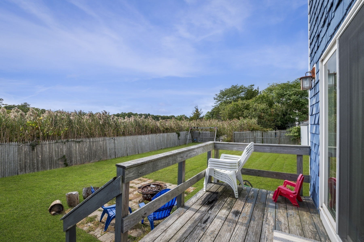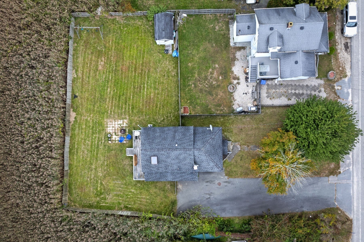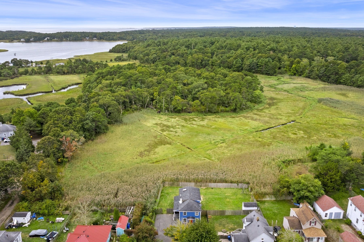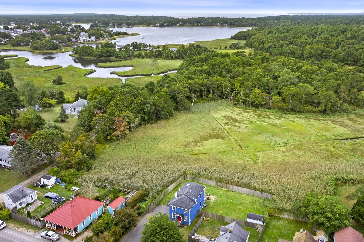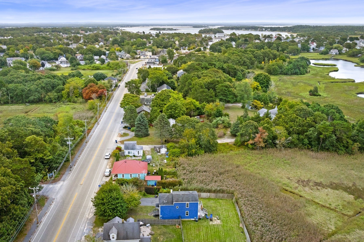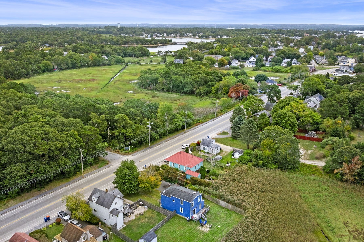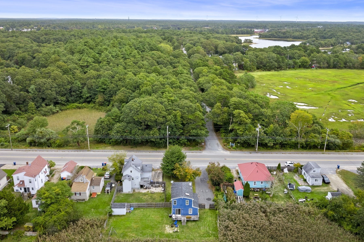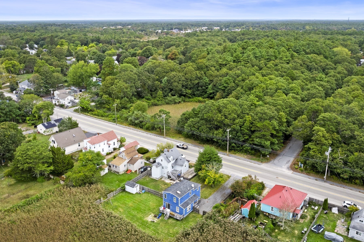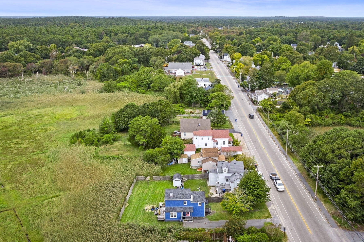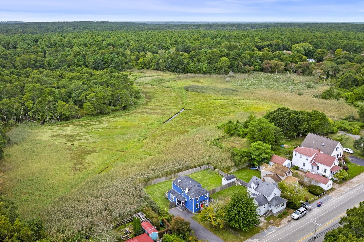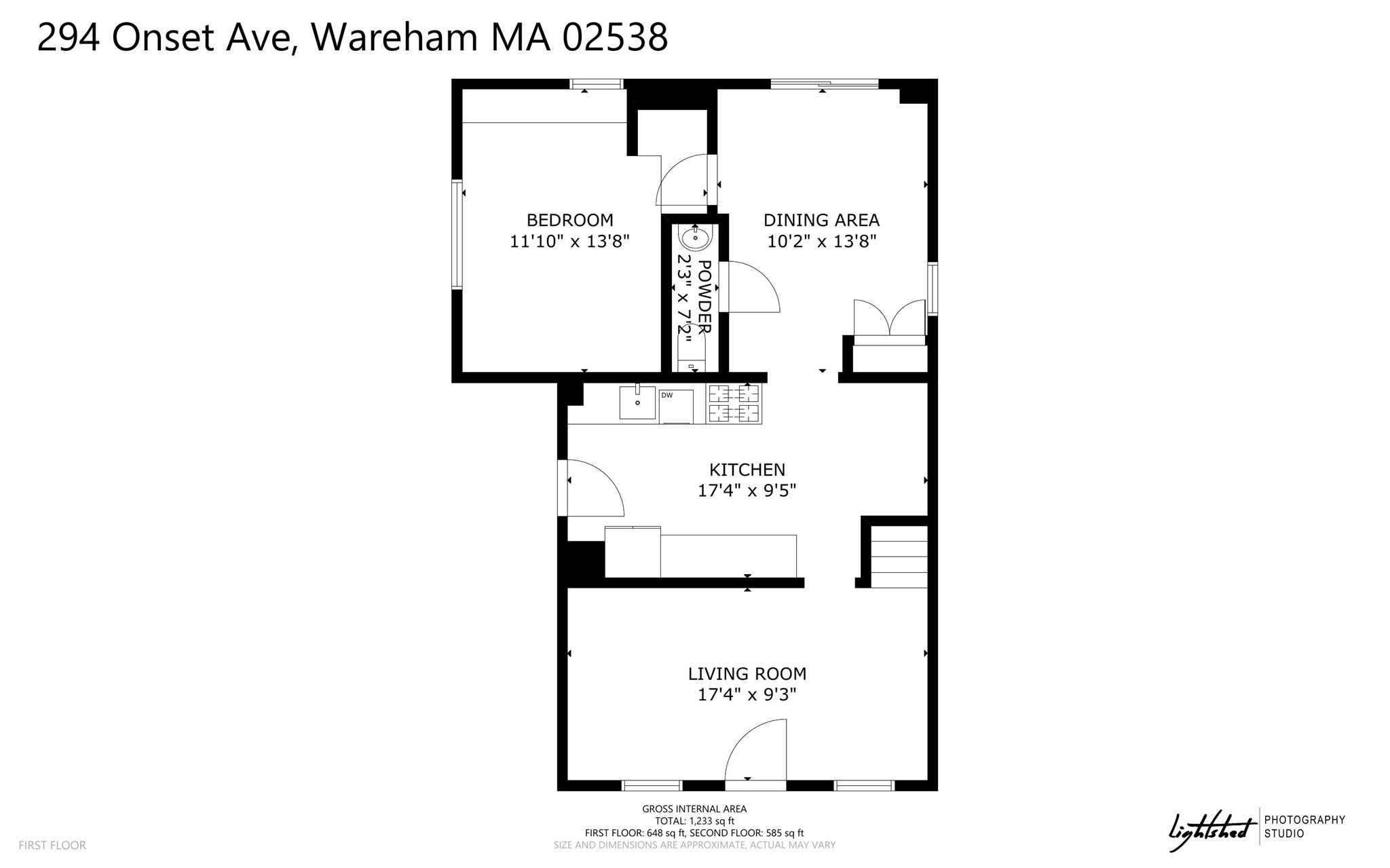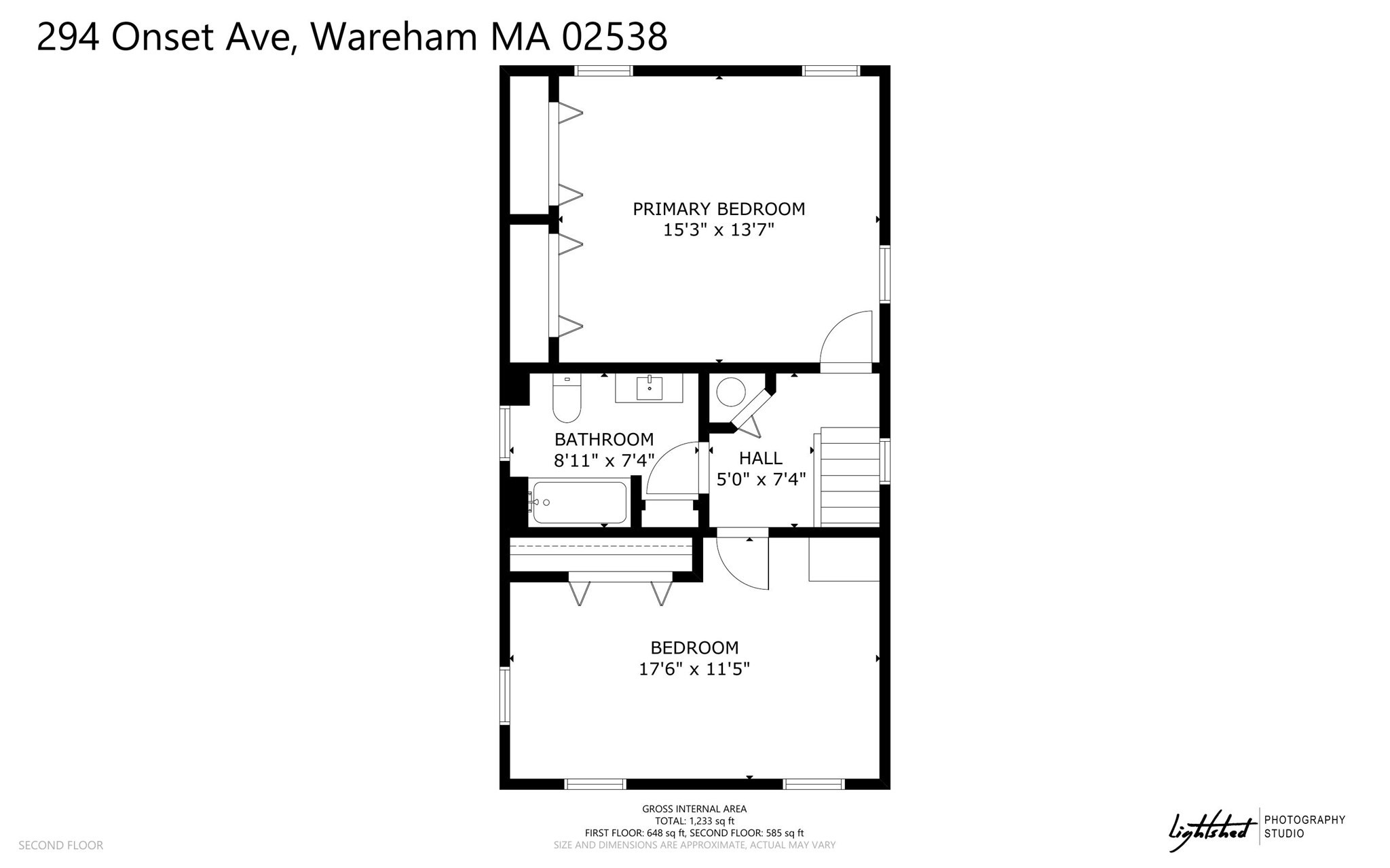Property Description
Property Overview
Property Details click or tap to expand
Kitchen, Dining, and Appliances
- Kitchen Dimensions: 17'4"X9'5"
- Kitchen Level: First Floor
- Dishwasher, Microwave, Range, Refrigerator
- Dining Room Dimensions: 10'2"X13'8"
- Dining Room Level: First Floor
Bedrooms
- Bedrooms: 3
- Master Bedroom Dimensions: 15'3"X13'7"
- Master Bedroom Level: Second Floor
- Bedroom 2 Dimensions: 17'6"X11'5"
- Bedroom 2 Level: Second Floor
- Bedroom 3 Dimensions: 11'10"X13'8"
- Bedroom 3 Level: First Floor
Other Rooms
- Total Rooms: 5
- Living Room Dimensions: 17'4"X9'3"
- Living Room Level: First Floor
- Laundry Room Features: Crawl, Mixed
Bathrooms
- Full Baths: 1
- Half Baths 1
- Bathroom 1 Dimensions: 2'3"X7'2"
- Bathroom 1 Level: First Floor
- Bathroom 1 Features: Bathroom - Half
- Bathroom 2 Dimensions: 8'11"X7'4"
- Bathroom 2 Level: Second Floor
- Bathroom 2 Features: Bathroom - Full
Utilities
- Heating: Gas, Hot Air Gravity, Unit Control
- Heat Zones: 1
- Cooling: Central Air
- Utility Connections: for Electric Dryer, for Gas Dryer, for Gas Range
- Water: City/Town Water, Private
- Sewer: City/Town Sewer, Private
Garage & Parking
- Parking Spaces: 6
Interior Features
- Square Feet: 1154
- Accessability Features: Unknown
Construction
- Year Built: 1920
- Type: Detached
- Style: Colonial, Detached,
- Foundation Info: Concrete Block
- Roof Material: Aluminum, Asphalt/Fiberglass Shingles
- Lead Paint: Unknown
- Warranty: No
Exterior & Lot
- Lot Description: Fenced/Enclosed
- Exterior Features: Deck - Wood, Fenced Yard, Porch, Storage Shed
- Distance to Beach: 1 to 2 Mile
Other Information
- MLS ID# 73303163
- Last Updated: 12/31/24
- HOA: No
- Reqd Own Association: Unknown
Property History click or tap to expand
| Date | Event | Price | Price/Sq Ft | Source |
|---|---|---|---|---|
| 12/31/2024 | Active | $429,000 | $372 | MLSPIN |
| 12/27/2024 | Price Change | $429,000 | $372 | MLSPIN |
| 12/14/2024 | Active | $430,000 | $373 | MLSPIN |
| 12/10/2024 | Price Change | $430,000 | $373 | MLSPIN |
| 11/24/2024 | Active | $435,000 | $377 | MLSPIN |
| 11/20/2024 | Price Change | $435,000 | $377 | MLSPIN |
| 11/16/2024 | Active | $440,000 | $381 | MLSPIN |
| 11/12/2024 | Back on Market | $440,000 | $381 | MLSPIN |
| 11/12/2024 | Contingent | $440,000 | $381 | MLSPIN |
| 11/11/2024 | Active | $440,000 | $381 | MLSPIN |
| 11/07/2024 | Price Change | $440,000 | $381 | MLSPIN |
| 10/20/2024 | Active | $445,000 | $386 | MLSPIN |
| 10/16/2024 | New | $445,000 | $386 | MLSPIN |
Mortgage Calculator
Map & Resources
Christopher Donovan Day School, Inc
Special Education, Grades: K-12
0.48mi
East Wareham Elementary School
Public School, Grades: PK - K
0.88mi
Wareham Elementary School
Public Elementary School, Grades: PK-4
1.21mi
McDonald's
Burger (Fast Food)
0.79mi
Santoros Pizza & Subs
Pizzeria
1mi
China Chef
Chinese (Fast Food)
1mi
Marc Anthony's La Pizzeria
Pizzeria
0.5mi
Onset Fire Department
Fire Station
0.4mi
Wareham Fire Department
Fire Station
0.84mi
Onset Island Fire Department
Fire Station
1.54mi
Robert A. Thornton Memorial Courts
Sports Centre. Sports: Basketball
0.24mi
Robert A. Thornton Memorial Courts
Sports Centre. Sports: Basketball
0.24mi
Conservation Land
Municipal Park
0.05mi
Gleason
Land Trust Park
0.09mi
Gleason
Land Trust Park
0.17mi
Gleason
Land Trust Park
0.18mi
I.C. Hammond Preserve
Land Trust Park
0.35mi
Beaver Dam Wetlands
Municipal Park
0.48mi
Woods at Great Neck
Land Trust Park
0.93mi
Minot-Weld Conservancy
Land Trust Park
0.94mi
Water Wizz
Water Park
0.62mi
Bay Pointe
Golf Course
0.94mi
Little Harbor Country Club
Golf Course
1.12mi
Onset School Playground
Playground
0.42mi
Onset Beach
Recreation Ground
0.34mi
6Th Street Right-Of-Way
Recreation Ground
0.38mi
4Th Street Right-Of-Way
Recreation Ground
0.4mi
Onset Tennis Courts
Recreation Ground
0.42mi
Santander
Bank
0.79mi
Spinney Memorial Branch Library
Library
0.36mi
Stop & Shop
Gas Station
0.79mi
Sunoco
Gas Station
0.8mi
Mobil
Gas Station
0.83mi
CVS Pharmacy
Pharmacy
0.84mi
Stop & Shop
Supermarket
0.68mi
Circle K
Convenience
0.84mi
Cumberland Farms
Convenience
1.01mi
Seller's Representative: Janine Wuschke, Keller Williams Realty
MLS ID#: 73303163
© 2025 MLS Property Information Network, Inc.. All rights reserved.
The property listing data and information set forth herein were provided to MLS Property Information Network, Inc. from third party sources, including sellers, lessors and public records, and were compiled by MLS Property Information Network, Inc. The property listing data and information are for the personal, non commercial use of consumers having a good faith interest in purchasing or leasing listed properties of the type displayed to them and may not be used for any purpose other than to identify prospective properties which such consumers may have a good faith interest in purchasing or leasing. MLS Property Information Network, Inc. and its subscribers disclaim any and all representations and warranties as to the accuracy of the property listing data and information set forth herein.
MLS PIN data last updated at 2024-12-31 03:05:00



