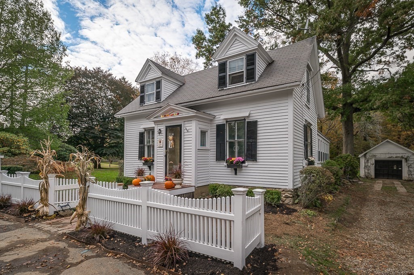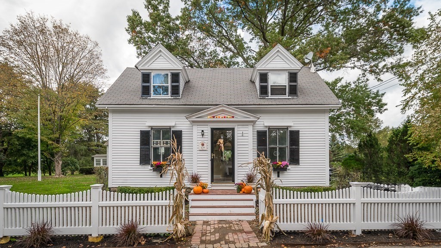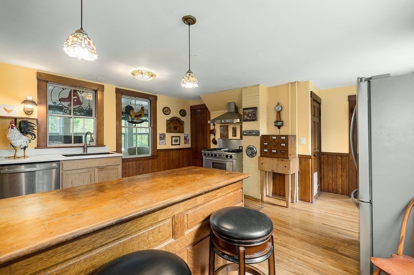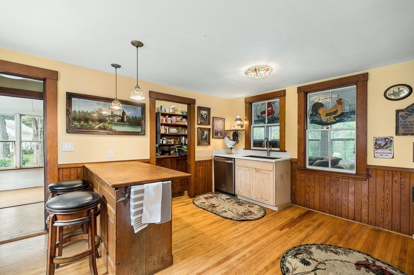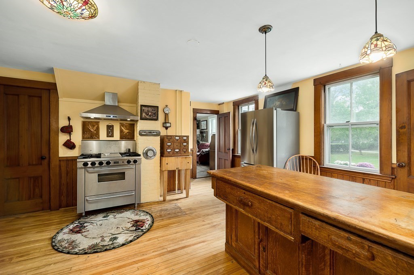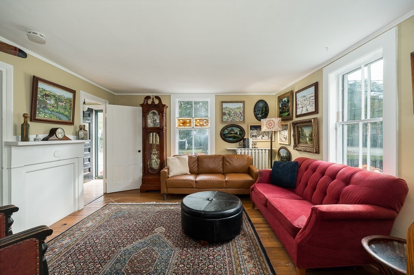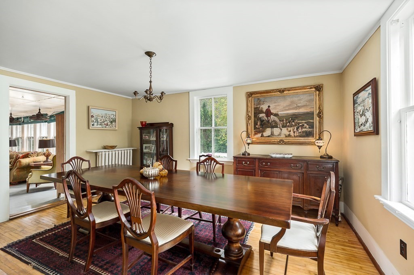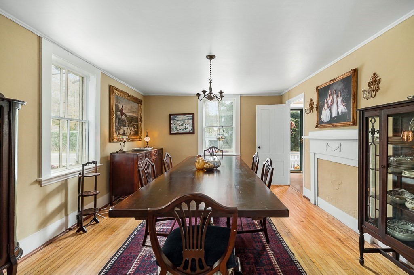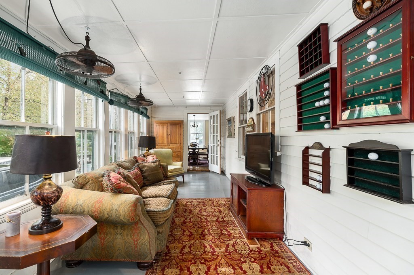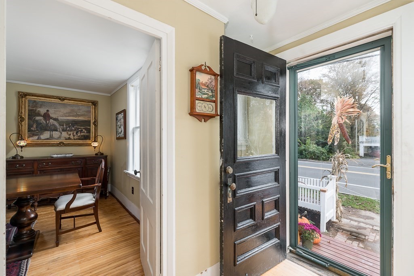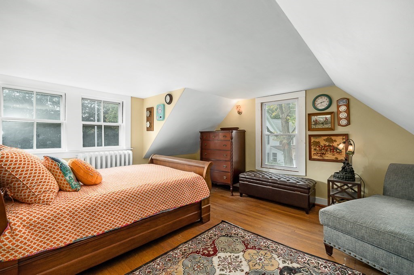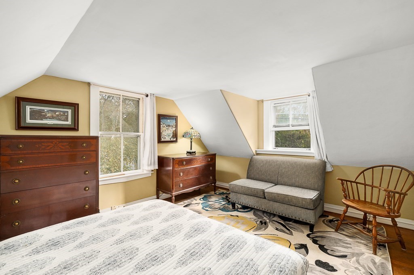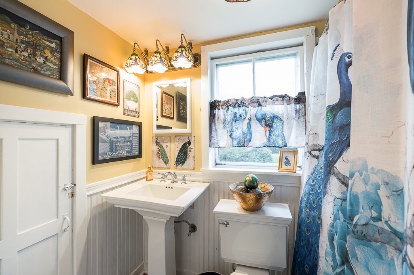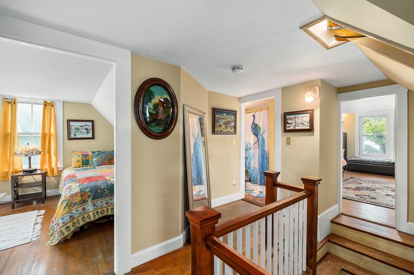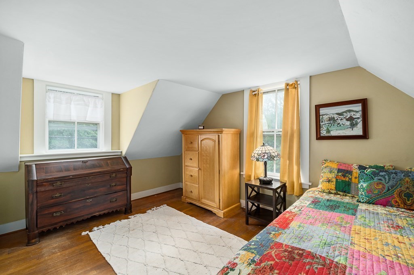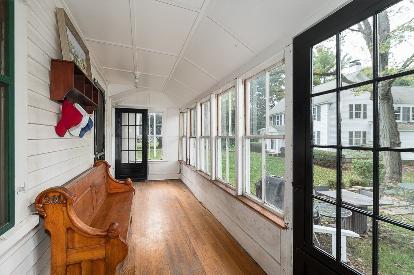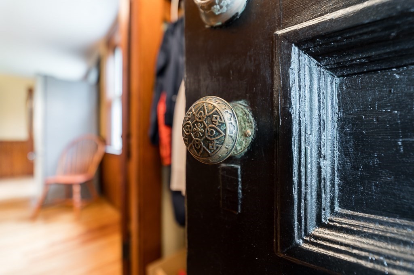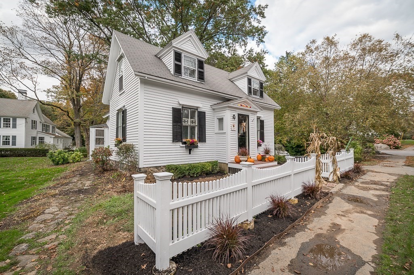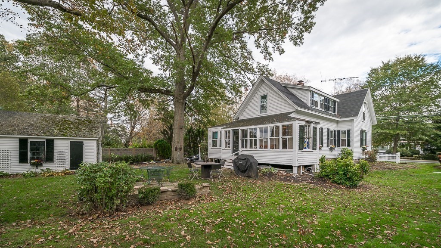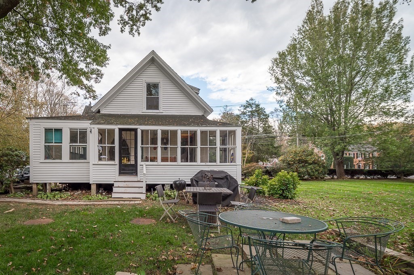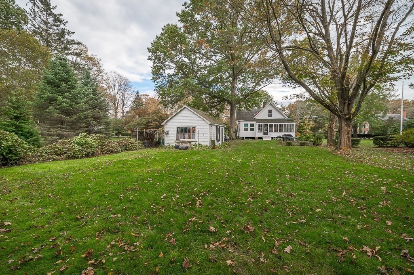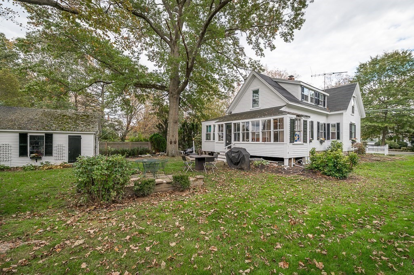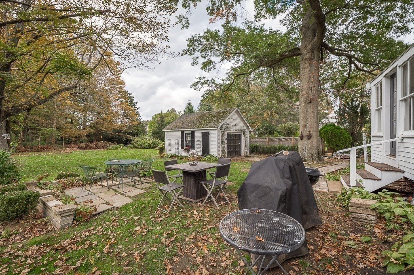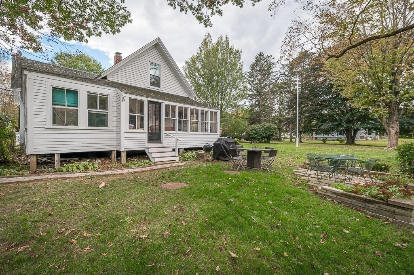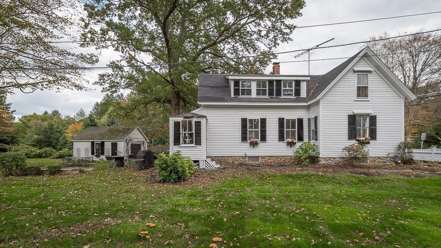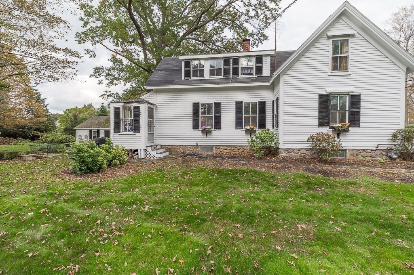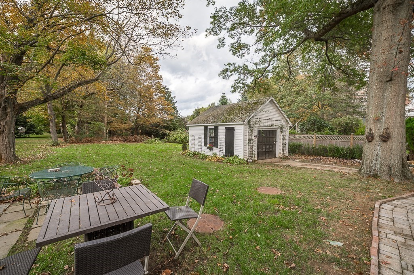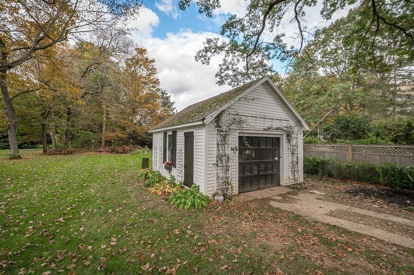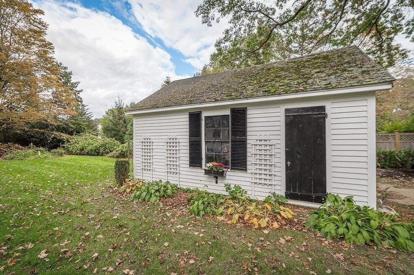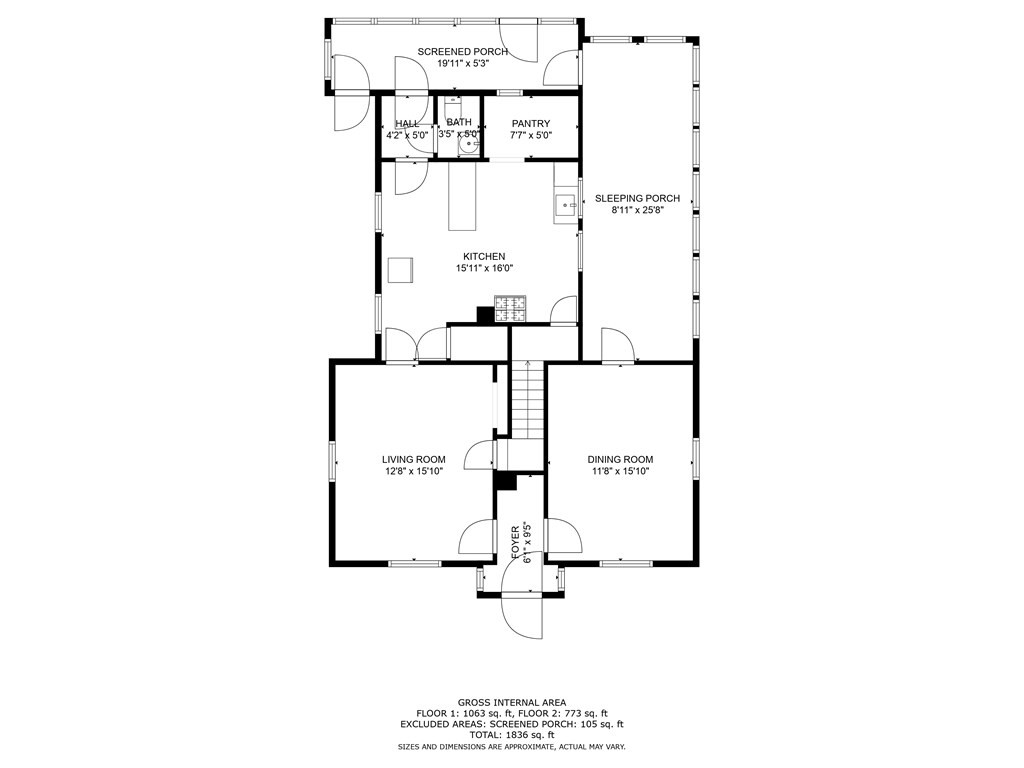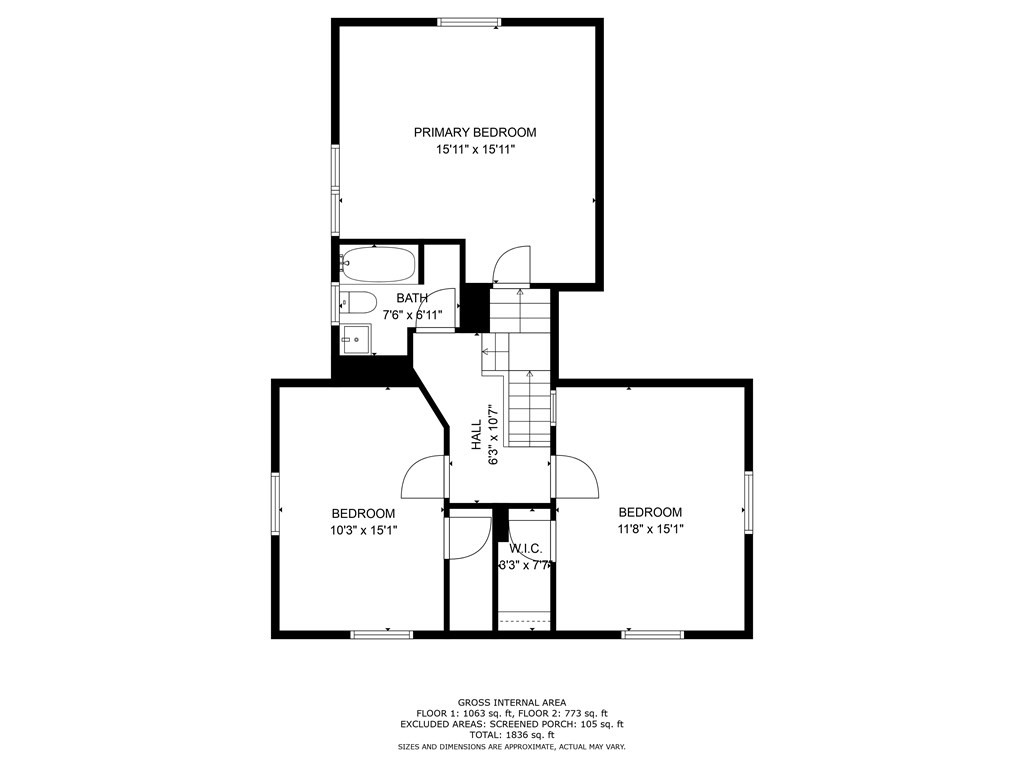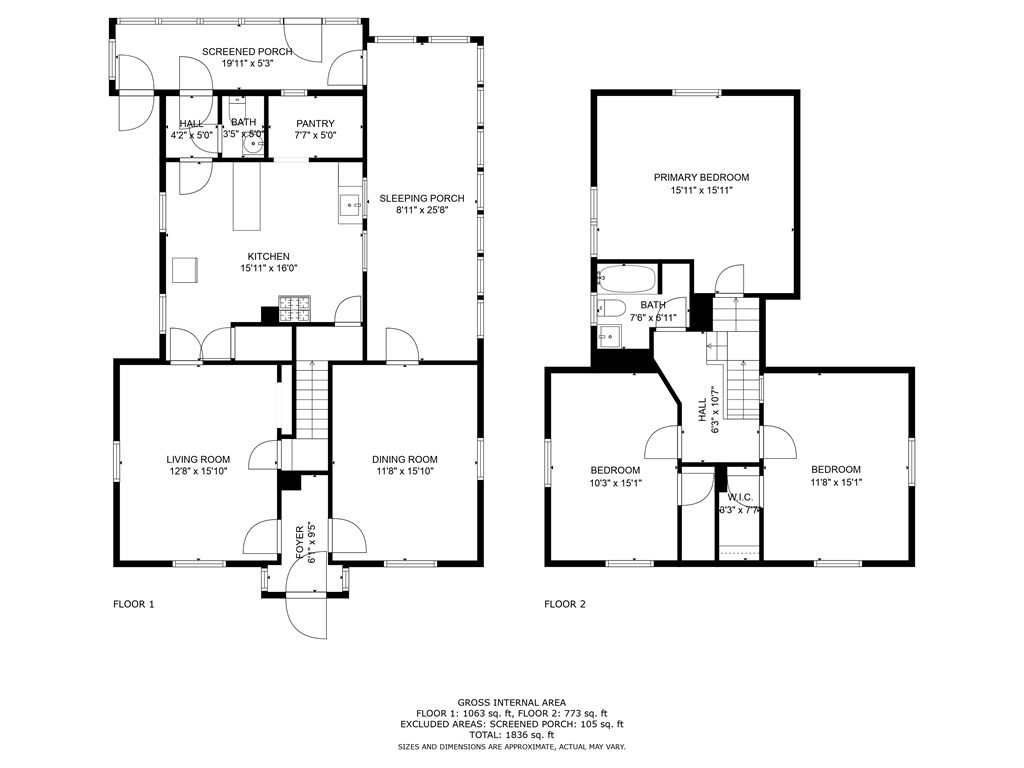Property Description
Property Overview
Property Details click or tap to expand
Kitchen, Dining, and Appliances
- Kitchen Level: First Floor
- Exterior Access, Flooring - Hardwood, Pantry, Stainless Steel Appliances
- Dishwasher, Dryer, Range, Washer, Washer Hookup
- Dining Room Level: First Floor
- Dining Room Features: Flooring - Hardwood
Bedrooms
- Bedrooms: 3
- Master Bedroom Level: Second Floor
- Master Bedroom Features: Flooring - Hardwood
- Bedroom 2 Level: Second Floor
- Bedroom 3 Level: Second Floor
Other Rooms
- Total Rooms: 6
- Living Room Level: First Floor
- Living Room Features: Cable Hookup, Exterior Access, Flooring - Hardwood
- Laundry Room Features: Full, Unfinished Basement
Bathrooms
- Full Baths: 1
- Half Baths 1
- Bathroom 1 Level: First Floor
- Bathroom 1 Features: Bathroom - Half
- Bathroom 2 Level: Second Floor
Amenities
- Highway Access
- House of Worship
- Park
- Public School
- Public Transportation
- Shopping
- Swimming Pool
- T-Station
- Walk/Jog Trails
Utilities
- Heating: Central Heat, Gas, Hot Air Gravity, Hot Water Radiators, Steam, Unit Control
- Heat Zones: 1
- Cooling: Window AC
- Electric Info: 100 Amps, Other (See Remarks)
- Energy Features: Storm Windows
- Utility Connections: for Electric Dryer, for Gas Oven, for Gas Range, Washer Hookup
- Water: City/Town Water, Private
- Sewer: On-Site, Private Sewerage
Garage & Parking
- Garage Parking: Detached, Side Entry
- Garage Spaces: 1
- Parking Features: 1-10 Spaces, Off-Street, Stone/Gravel
- Parking Spaces: 4
Interior Features
- Square Feet: 1627
- Interior Features: Internet Available - Broadband
- Accessability Features: No
Construction
- Year Built: 1860
- Type: Detached
- Style: Antique, Courtyard
- Construction Type: Aluminum, Frame
- Foundation Info: Fieldstone, Poured Concrete
- Roof Material: Aluminum, Asphalt/Fiberglass Shingles
- UFFI: Unknown
- Flooring Type: Hardwood, Vinyl
- Lead Paint: Unknown
- Warranty: No
Exterior & Lot
- Lot Description: Corner, Level
- Exterior Features: Garden Area, Porch - Screened, Satellite Dish, Screens
- Road Type: Public
Other Information
- MLS ID# 73173732
- Last Updated: 12/21/23
- HOA: No
- Reqd Own Association: Unknown
- Terms: Contract for Deed, Rent w/Option
Property History click or tap to expand
| Date | Event | Price | Price/Sq Ft | Source |
|---|---|---|---|---|
| 11/20/2023 | Active | $629,900 | $387 | MLSPIN |
| 11/16/2023 | Price Change | $629,900 | $387 | MLSPIN |
| 10/28/2023 | Active | $672,000 | $413 | MLSPIN |
| 10/24/2023 | New | $672,000 | $413 | MLSPIN |
Mortgage Calculator
Map & Resources
Bessie Buker Elementary School
Public Elementary School, Grades: K-5
0.23mi
South Hamilton High School
Grades: 9-12
0.33mi
Winthrop School
Public Elementary School, Grades: PK-5
0.71mi
Dunkin'
Donut & Coffee Shop
0.48mi
Wenham Police Department
Local Police
0.28mi
Hamilton Police Department
Local Police
0.65mi
Wenham Fire Department
Fire Station
0.27mi
Hamilton Fire Department
Fire Station
0.63mi
Wenham Museum
Museum
0.34mi
Patton Park Veterans Memorial Pool
Swimming Pool. Sports: Swimming
0.84mi
Carbarn Lot
Municipal Park
0.27mi
Reynolds & Proctor Woodland
Municipal Park
0.35mi
Cabot Farm
Private Park
0.59mi
Cedar Pond Wildlife Sanctuary
Nature Reserve
0.89mi
Salem Beverly Water Canal
Municipal Park
0.91mi
Pingree Park Tennis Courts
Park
0.19mi
Pingree Park
Municipal Park
0.21mi
Pingree Park
Municipal Park
0.32mi
Wenham Country Club
Golf Course
0.36mi
Myopia Hunt Club
Golf Course
0.84mi
Ledyard Farm
Recreation Ground
0.39mi
Hamilton-Wenham Public Library
Library
0.38mi
Col. Timothy Pickering Library
Library
0.48mi
Salem Five Bank
Bank
0.37mi
Cumberland Farms
Gas Station. Self Service: Yes
0.5mi
Cumberland Farms
Convenience
0.5mi
Hamilton Convenience
Convenience
0.54mi
Crosby's
Supermarket
0.45mi
Hamilton/Wenham
0.38mi
Seller's Representative: Fabyan and Filias Team, J. Barrett & Company
MLS ID#: 73173732
© 2024 MLS Property Information Network, Inc.. All rights reserved.
The property listing data and information set forth herein were provided to MLS Property Information Network, Inc. from third party sources, including sellers, lessors and public records, and were compiled by MLS Property Information Network, Inc. The property listing data and information are for the personal, non commercial use of consumers having a good faith interest in purchasing or leasing listed properties of the type displayed to them and may not be used for any purpose other than to identify prospective properties which such consumers may have a good faith interest in purchasing or leasing. MLS Property Information Network, Inc. and its subscribers disclaim any and all representations and warranties as to the accuracy of the property listing data and information set forth herein.
MLS PIN data last updated at 2023-12-21 10:17:00



