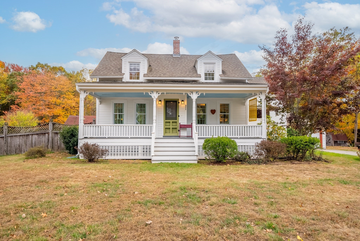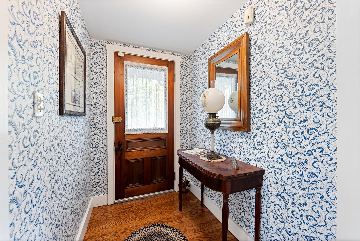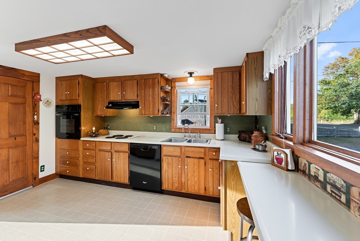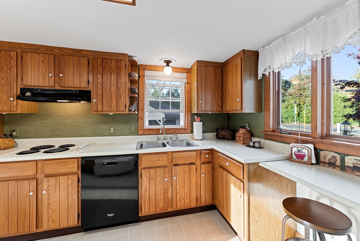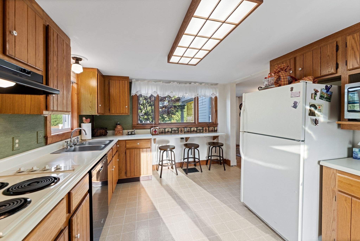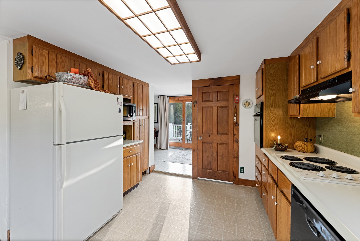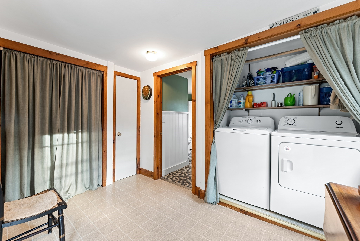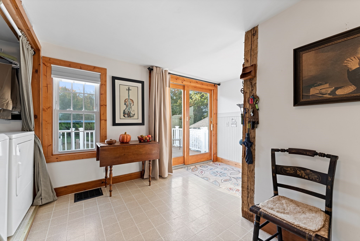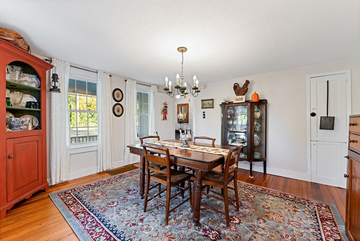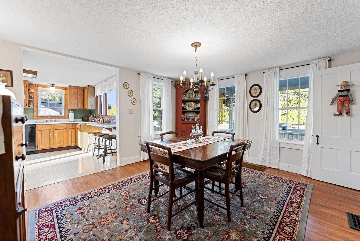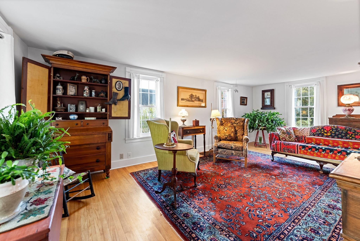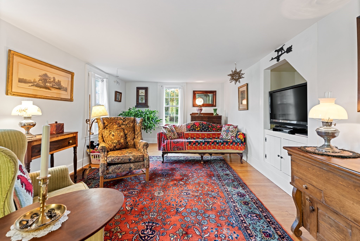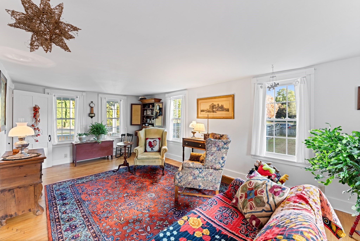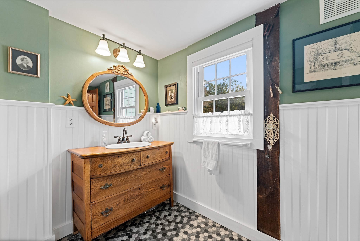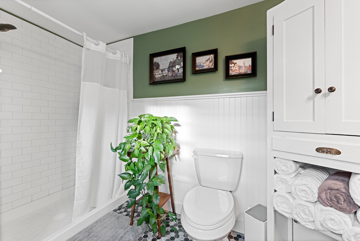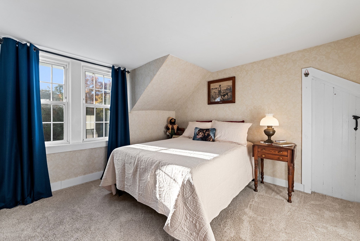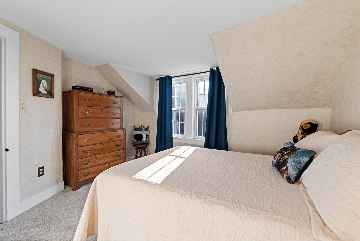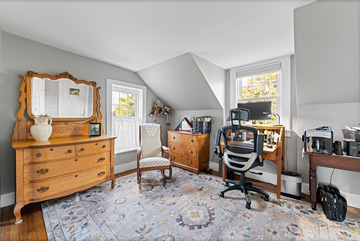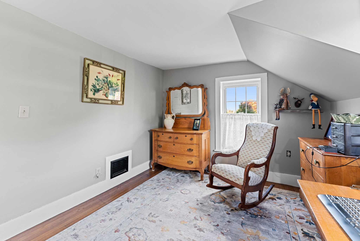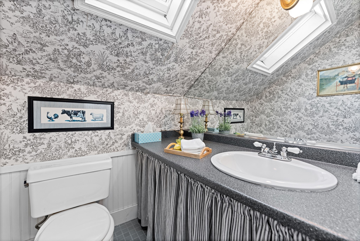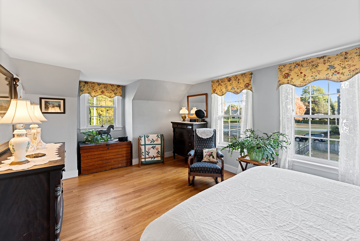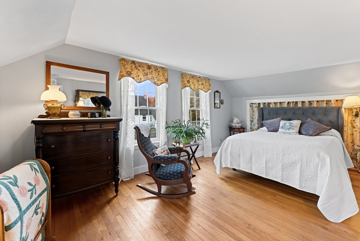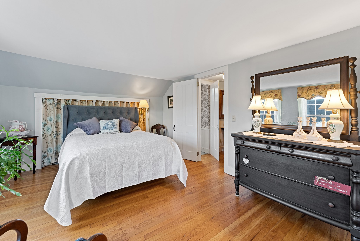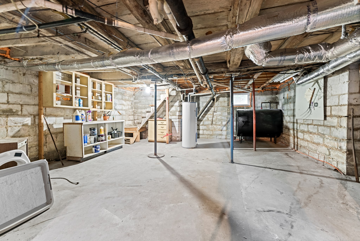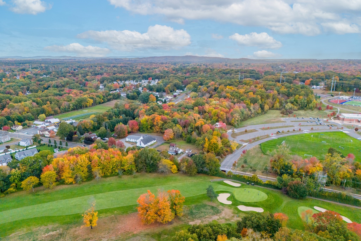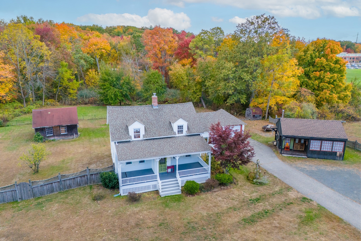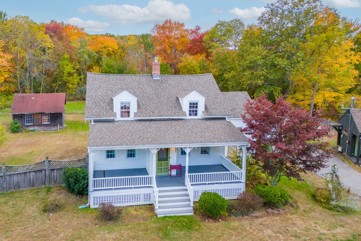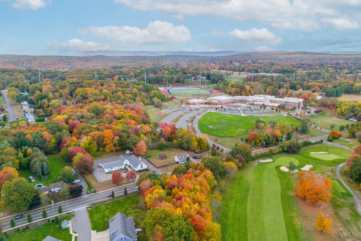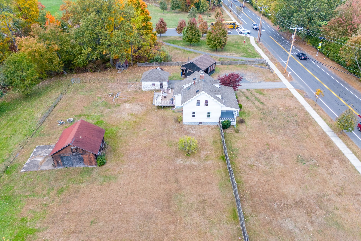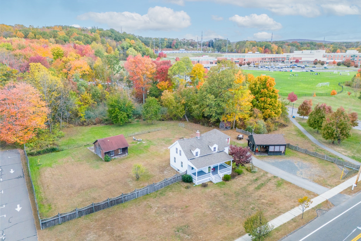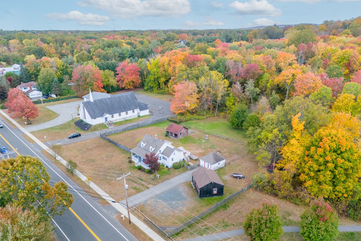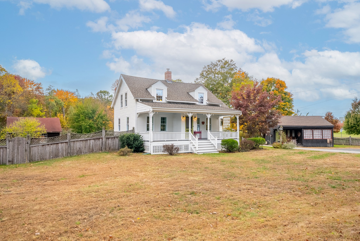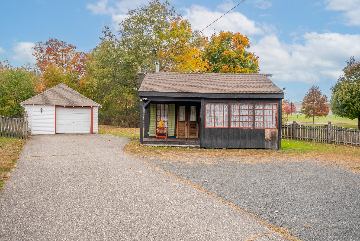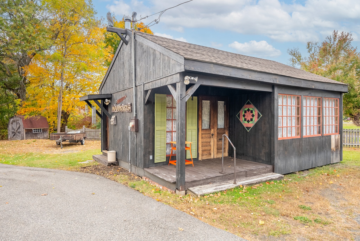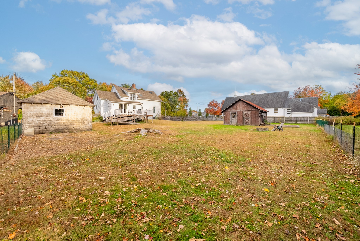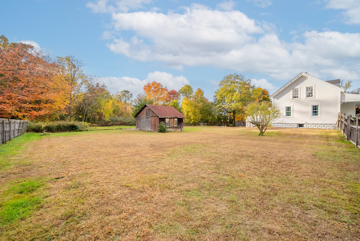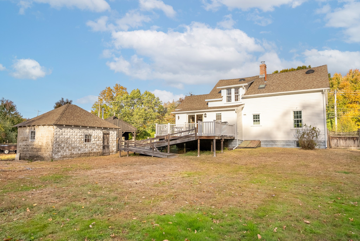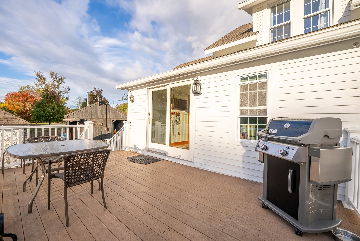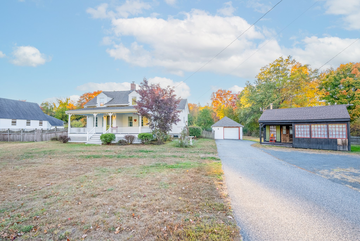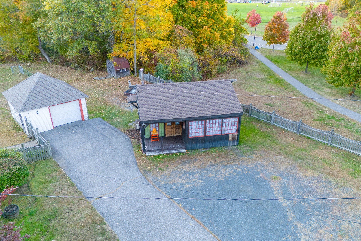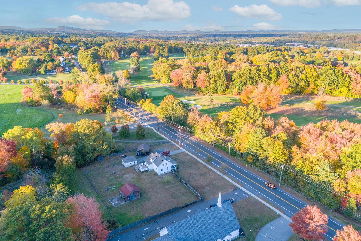Property Description
Property Overview
Property Details click or tap to expand
Kitchen, Dining, and Appliances
- Kitchen Dimensions: 10X14
- Kitchen Level: First Floor
- Breakfast Bar / Nook, Flooring - Vinyl, Open Floor Plan, Remodeled, Window(s) - Picture
- Dishwasher, Disposal, Microwave, Range, Refrigerator, Wall Oven, Washer Hookup
- Dining Room Dimensions: 12X14
- Dining Room Level: First Floor
- Dining Room Features: Closet/Cabinets - Custom Built, Flooring - Wood, Open Floor Plan
Bedrooms
- Bedrooms: 3
- Master Bedroom Dimensions: 12X20
- Master Bedroom Level: Second Floor
- Master Bedroom Features: Closet, Flooring - Wood
- Bedroom 2 Dimensions: 11X12
- Bedroom 2 Level: Second Floor
- Master Bedroom Features: Closet, Flooring - Wood
- Bedroom 3 Dimensions: 12X10
- Bedroom 3 Level: Second Floor
- Master Bedroom Features: Closet, Flooring - Wood
Other Rooms
- Total Rooms: 6
- Living Room Dimensions: 12X22
- Living Room Level: First Floor
- Living Room Features: Closet/Cabinets - Custom Built, Flooring - Wood
- Laundry Room Features: Concrete Floor, Full, Interior Access, Sump Pump
Bathrooms
- Full Baths: 1
- Half Baths 1
- Bathroom 1 Dimensions: 10X8
- Bathroom 1 Level: First Floor
- Bathroom 1 Features: Bathroom - Full, Remodeled
- Bathroom 2 Dimensions: 5X5
- Bathroom 2 Level: Second Floor
- Bathroom 2 Features: Bathroom - Half
Amenities
- Conservation Area
- Golf Course
- Highway Access
- House of Worship
- Laundromat
- Medical Facility
- Park
- Private School
- Public School
- Public Transportation
- Shopping
- Swimming Pool
- Tennis Court
- Walk/Jog Trails
Utilities
- Heating: Forced Air, Geothermal Heat Source, Individual, Oil, Oil
- Hot Water: Electric
- Cooling: Individual, None
- Electric Info: Circuit Breakers, Underground
- Energy Features: Insulated Doors, Insulated Windows
- Utility Connections: for Electric Dryer, for Electric Oven, Washer Hookup
- Water: City/Town Water, Private
- Sewer: City/Town Sewer, Private
Garage & Parking
- Garage Parking: Detached
- Garage Spaces: 1
- Parking Features: 1-10 Spaces, Off-Street, Paved Driveway
- Parking Spaces: 4
Interior Features
- Square Feet: 1555
- Accessability Features: Unknown
Construction
- Year Built: 1860
- Type: Detached
- Style: Cape, Historical, Rowhouse
- Construction Type: Aluminum, Frame
- Foundation Info: Concrete Block
- Roof Material: Aluminum, Asphalt/Fiberglass Shingles
- Flooring Type: Hardwood, Laminate, Vinyl, Wall to Wall Carpet, Wood
- Lead Paint: Unknown
- Warranty: No
Exterior & Lot
- Exterior Features: Deck - Composite, Gutters, Porch, Storage Shed
- Road Type: Paved, Public, Publicly Maint., Sidewalk
Other Information
- MLS ID# 73308481
- Last Updated: 01/03/25
- HOA: No
- Reqd Own Association: Unknown
Property History click or tap to expand
| Date | Event | Price | Price/Sq Ft | Source |
|---|---|---|---|---|
| 11/04/2024 | Active | $449,900 | $289 | MLSPIN |
| 10/31/2024 | New | $449,900 | $289 | MLSPIN |
Mortgage Calculator
Map & Resources
West Springfield High School
Public Secondary School, Grades: 9-12
0.24mi
West Springfield Middle School
Public Middle School, Grades: 6-8
0.69mi
John R Fausey School
Public Elementary School, Grades: K-5
0.74mi
St. Thomas The Apostle School
Private School, Grades: PK-8
0.94mi
Mittineague School
Public Elementary School, Grades: 1-5
1.11mi
Montessori Childrens School
School
1.13mi
Brightwood Elementary School
Grades: 1-6
1.14mi
Montessori Children's House of West Springfield Inc.
Private School, Grades: PK
1.14mi
McDonald's
Burger (Fast Food)
0.75mi
Burger King
Burger (Fast Food)
1mi
Subway
Sandwich (Fast Food)
1.08mi
Panera Bread
Sandwich (Fast Food)
1.1mi
Village Pizza & Restaurant
Pizzeria
0.96mi
Mamma Mia Pizza
Pizzeria
1.33mi
Hooters
Burger Restaurant
1.45mi
Piccadilly Restaurant and Pub
Restaurant
1.78mi
West Springfield Police Dept
Local Police
1.19mi
West Springfield Police Dept - Subst.
Local Police
2.12mi
Hampden County Sheriff
Police
2.37mi
Baystate Medical Center
Hospital
1.67mi
Mercy Medical Center
Hospital
2.13mi
Shriners Hospitals for Children - Springfield
Hospital. Speciality: Paediatric Orthopaedics
2.26mi
West Springfield Fire Department
Fire Station
0.83mi
West Springfield Fire Department
Fire Station
0.95mi
Josiah Day House Museum
Museum
1.32mi
West Springfield 15
Cinema
0.74mi
Majestic Theatre
Theatre
1.17mi
Olympia Ice Center
Sports Centre. Sports: Ice Skating, Ice Hockey
1.54mi
Planet Fitness
Fitness Centre
1.72mi
Cook Playground
Municipal Park
0.35mi
Veterans Field
Park
0.65mi
Brightwood Ave. Park
Municipal Park
0.93mi
Wason Avenue Park
Municipal Park
1.08mi
Kenefick Park
Municipal Park
1.12mi
Center Playground
Park
1.17mi
Roberto Clemente Field
Municipal Park
1.27mi
West Springfield Town Common
Park
1.31mi
Springfield Country Club
Golf Course
0.03mi
Memorial Pool
Recreation Ground
0.4mi
Thomas St. Playground
Playground
1.45mi
Ohio Avenue Playground
Playground
1.46mi
Lincoln Street School Playground
Playground
1.61mi
Tatham Playground
Playground
1.76mi
Springfield City Library Brightwood Branch
Library
1.25mi
West Springfield Public Library
Library
1.27mi
Health Sciences Library
Library
1.78mi
Supercuts
Hairdresser
1.07mi
The Hand Center of Western Massachusetts, Dr. Jeffrey WInt
Hand Surgery
1.38mi
Citgo
Gas Station
1.07mi
Cumberland Farms
Gas Station
1.34mi
Cumberland Farms
Gas Station
1.37mi
CVS Pharmacy
Pharmacy
0.85mi
CVS Pharmacy
Pharmacy
1.15mi
Kohl's
Department Store
0.97mi
ALDI
Supermarket
0.89mi
Super Stop & Shop
Supermarket
1.07mi
Precision Auto Repair
Supermarket
1.12mi
Cumberland Farms
Convenience
1.31mi
Cumberland Farms
Convenience
1.38mi
Seller's Representative: Kelley & Katzer Team, Kelley & Katzer Real Estate, LLC
MLS ID#: 73308481
© 2025 MLS Property Information Network, Inc.. All rights reserved.
The property listing data and information set forth herein were provided to MLS Property Information Network, Inc. from third party sources, including sellers, lessors and public records, and were compiled by MLS Property Information Network, Inc. The property listing data and information are for the personal, non commercial use of consumers having a good faith interest in purchasing or leasing listed properties of the type displayed to them and may not be used for any purpose other than to identify prospective properties which such consumers may have a good faith interest in purchasing or leasing. MLS Property Information Network, Inc. and its subscribers disclaim any and all representations and warranties as to the accuracy of the property listing data and information set forth herein.
MLS PIN data last updated at 2025-01-03 17:45:00



