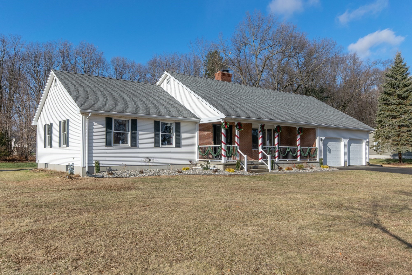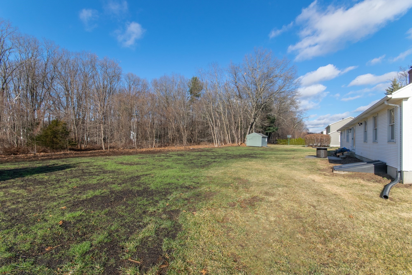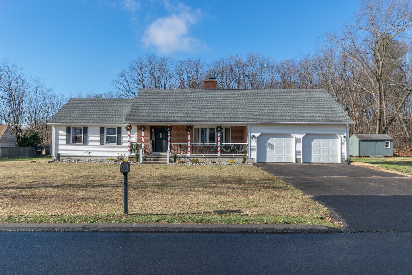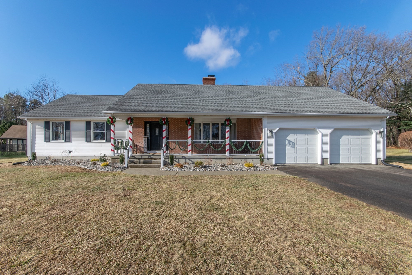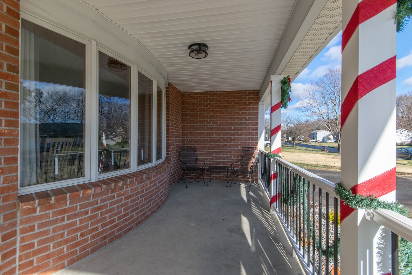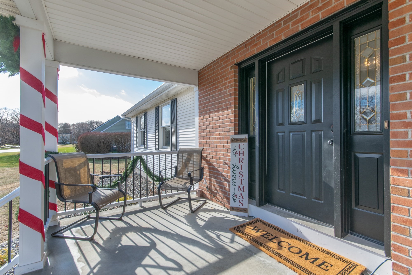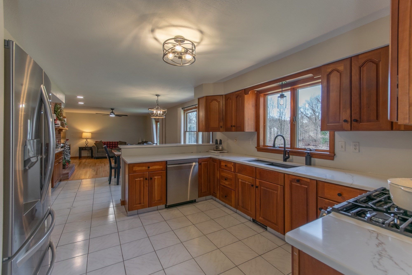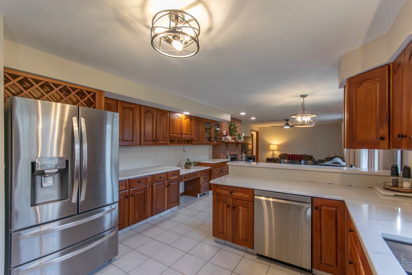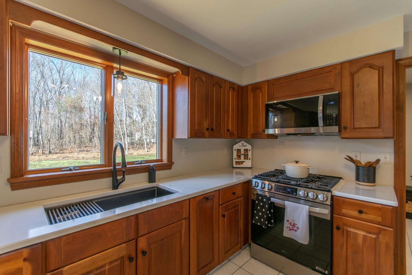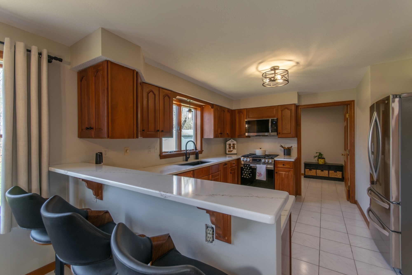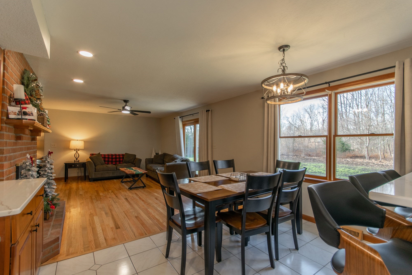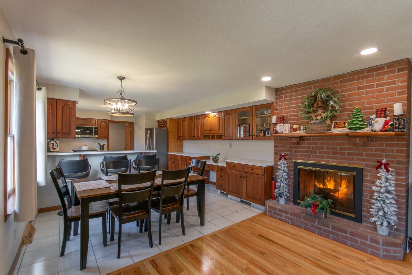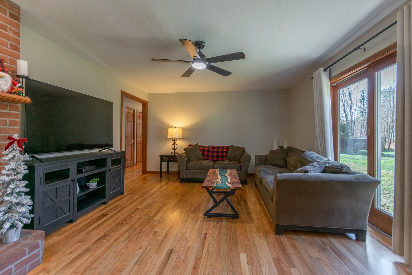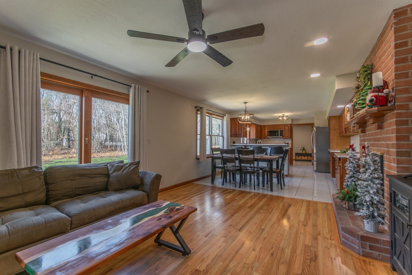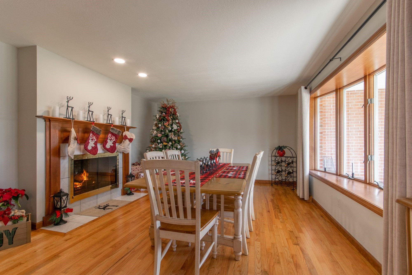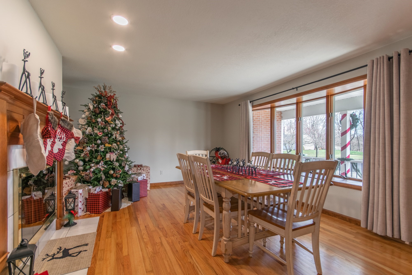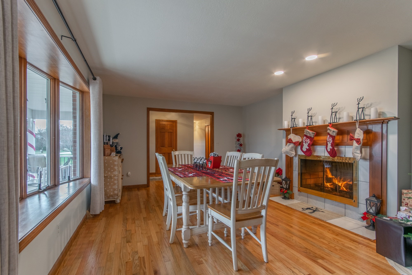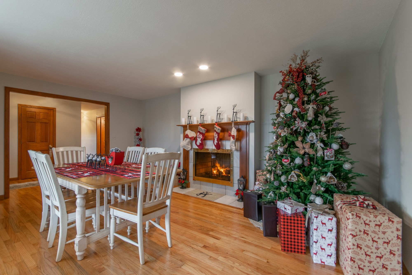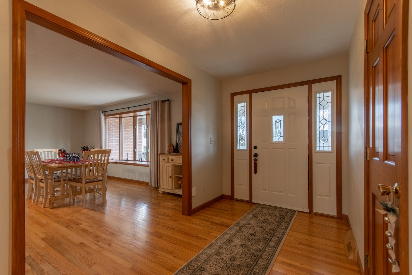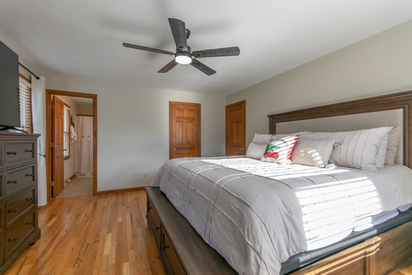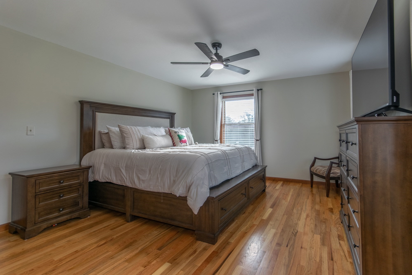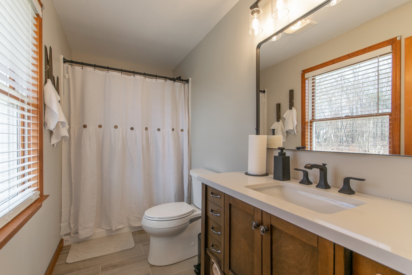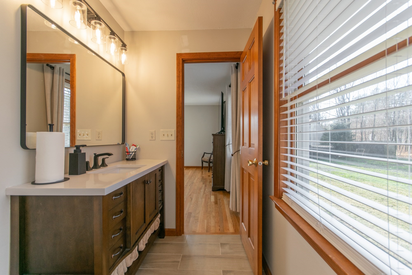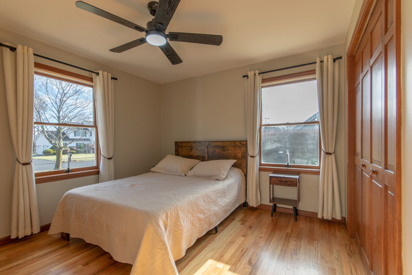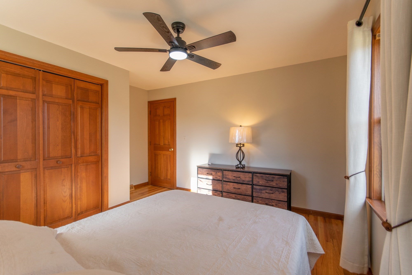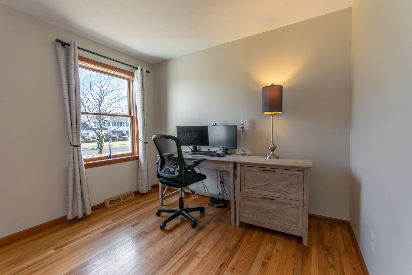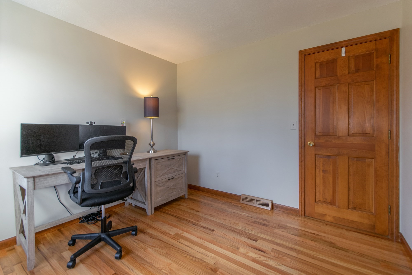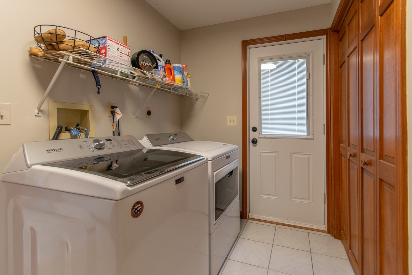Property Description
Property Overview
Property Details click or tap to expand
Kitchen, Dining, and Appliances
- Kitchen Level: First Floor
- Countertops - Stone/Granite/Solid, Dining Area, Flooring - Stone/Ceramic Tile
- Dishwasher, Disposal, Dryer, Microwave, Range, Refrigerator, Washer, Washer Hookup
Bedrooms
- Bedrooms: 3
- Master Bedroom Level: First Floor
- Master Bedroom Features: Bathroom - Full, Flooring - Hardwood
- Bedroom 2 Level: First Floor
- Master Bedroom Features: Flooring - Hardwood
- Bedroom 3 Level: First Floor
- Master Bedroom Features: Flooring - Hardwood
Other Rooms
- Total Rooms: 6
- Living Room Level: First Floor
- Living Room Features: Fireplace, Flooring - Hardwood, Window(s) - Bay/Bow/Box
- Family Room Level: First Floor
- Family Room Features: Fireplace, Flooring - Hardwood
- Laundry Room Features: Bulkhead, Concrete Floor, Full, Sump Pump
Bathrooms
- Full Baths: 2
- Master Bath: 1
- Bathroom 1 Level: First Floor
- Bathroom 1 Features: Bathroom - Full
- Bathroom 2 Level: First Floor
- Bathroom 2 Features: Bathroom - Full
Amenities
- Highway Access
- Public School
- Shopping
Utilities
- Heating: Forced Air, Gas, Hot Air Gravity, Oil, Unit Control
- Hot Water: Natural Gas
- Cooling: Central Air
- Electric Info: 200 Amps, Circuit Breakers, Underground
- Energy Features: Insulated Windows
- Utility Connections: for Gas Dryer, for Gas Range, Washer Hookup
- Water: City/Town Water, Private
- Sewer: City/Town Sewer, Private
Garage & Parking
- Garage Parking: Attached, Garage Door Opener
- Garage Spaces: 2
- Parking Features: 1-10 Spaces, Off-Street, Paved Driveway
- Parking Spaces: 4
Interior Features
- Square Feet: 1764
- Fireplaces: 1
- Accessability Features: Unknown
Construction
- Year Built: 1991
- Type: Detached
- Style: Half-Duplex, Ranch, W/ Addition
- Construction Type: Aluminum, Frame
- Foundation Info: Poured Concrete
- Roof Material: Aluminum, Asphalt/Fiberglass Shingles
- UFFI: No
- Flooring Type: Tile, Wood
- Lead Paint: None
- Warranty: No
Exterior & Lot
- Lot Description: Level, Paved Drive
- Exterior Features: Gutters, Patio, Porch
- Road Type: Cul-De-Sac, Paved, Public, Publicly Maint., Sidewalk
Other Information
- MLS ID# 73320715
- Last Updated: 12/24/24
- HOA: No
- Reqd Own Association: Unknown
Property History click or tap to expand
| Date | Event | Price | Price/Sq Ft | Source |
|---|---|---|---|---|
| 12/24/2024 | Contingent | $499,900 | $283 | MLSPIN |
| 12/23/2024 | Active | $499,900 | $283 | MLSPIN |
| 12/19/2024 | New | $499,900 | $283 | MLSPIN |
Mortgage Calculator
Map & Resources
Lower Pioneer Valley Educational Collaborative - Career and Technical Education Center
School
0.68mi
The May Center School for Autism and Developmental Disabilities - Chicopee and West Springfield
Special Education, Grades: PK-12
0.71mi
West Springfield Middle School
Public Middle School, Grades: 6-8
0.82mi
West Springfield High School
Public Secondary School, Grades: 9-12
0.89mi
John R Fausey School
Public Elementary School, Grades: K-5
0.99mi
John Ashley School
Public Elementary School, Grades: PK-K
1.06mi
Brightwood Elementary School
Grades: 1-6
1.4mi
Bowe School
Public Elementary School, Grades: K-5
1.45mi
Kava Press
Coffee Shop
1.78mi
Burger King
Burger (Fast Food)
0.57mi
Panera Bread
Sandwich (Fast Food)
0.76mi
McDonald's
Burger (Fast Food)
1.39mi
Subway
Sandwich (Fast Food)
1.62mi
Hooters
Burger Restaurant
0.56mi
Piccadilly Restaurant and Pub
Restaurant
0.8mi
Munich Haus
German Restaurant
1.76mi
West Springfield Police Dept
Local Police
2.04mi
Baystate Medical Center
Hospital
1.78mi
Providence Behavioral Health Hospital
Hospital
2.05mi
Shriners Hospitals for Children - Springfield
Hospital. Speciality: Paediatric Orthopaedics
2.33mi
Mercy Medical Center
Hospital
2.39mi
West Springfield Fire Department
Fire Station
0.45mi
Chicopee Fire Department
Fire Station
1.6mi
West Springfield Fire Department
Fire Station
1.92mi
West Springfield 15
Cinema
0.55mi
Planet Fitness
Fitness Centre
0.73mi
Olympia Ice Center
Sports Centre. Sports: Ice Skating, Ice Hockey
0.81mi
Wason Avenue Park
Municipal Park
1.15mi
Cook Playground
Municipal Park
1.16mi
Brightwood Ave. Park
Municipal Park
1.25mi
Atwater Park
Park
1.41mi
Wisniowski Park
Municipal Park
1.42mi
The Commons
Park
1.45mi
Veterans Field
Park
1.56mi
Kenefick Park
Municipal Park
1.57mi
Thomas St. Playground
Playground
1.67mi
Lincoln Street School Playground
Playground
1.79mi
Springfield Country Club
Golf Course
0.39mi
Memorial Pool
Recreation Ground
1.4mi
TD Bank
Bank
0.56mi
Supercuts
Hairdresser
0.77mi
The Hand Center of Western Massachusetts, Dr. Jeffrey WInt
Hand Surgery
1.32mi
Chicopee Eyecare
Optician
1.6mi
Pride
Gas Station
0.58mi
Shell
Gas Station
1.71mi
Springfield City Library Brightwood Branch
Library
1.59mi
Alumnae Library
Library
1.8mi
CVS Pharmacy
Pharmacy
0.54mi
Kohl's
Department Store
0.74mi
Shell
Convenience
1.7mi
Super Stop & Shop
Supermarket
0.67mi
ALDI
Supermarket
0.68mi
Seller's Representative: Gary Arnold, Keller Williams Realty
MLS ID#: 73320715
© 2025 MLS Property Information Network, Inc.. All rights reserved.
The property listing data and information set forth herein were provided to MLS Property Information Network, Inc. from third party sources, including sellers, lessors and public records, and were compiled by MLS Property Information Network, Inc. The property listing data and information are for the personal, non commercial use of consumers having a good faith interest in purchasing or leasing listed properties of the type displayed to them and may not be used for any purpose other than to identify prospective properties which such consumers may have a good faith interest in purchasing or leasing. MLS Property Information Network, Inc. and its subscribers disclaim any and all representations and warranties as to the accuracy of the property listing data and information set forth herein.
MLS PIN data last updated at 2024-12-24 12:09:00



