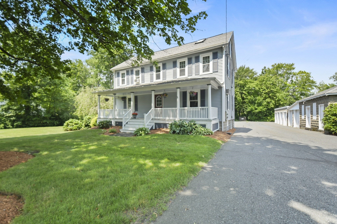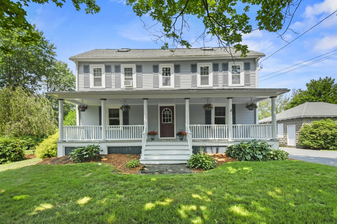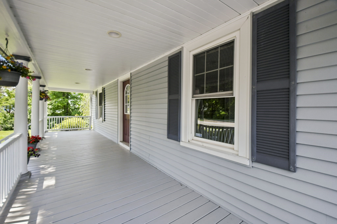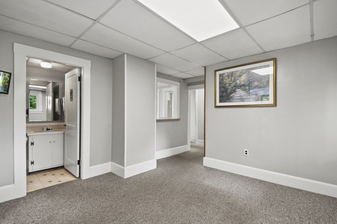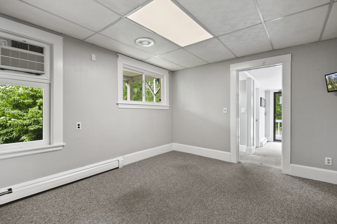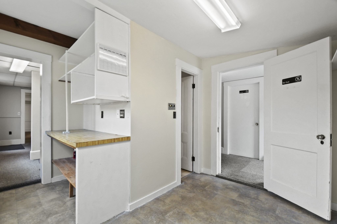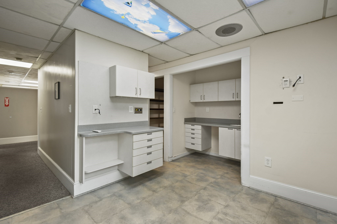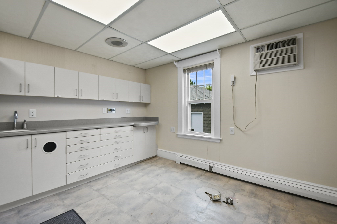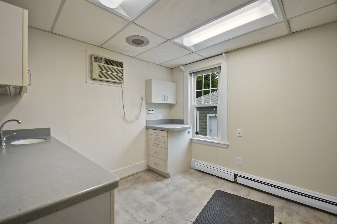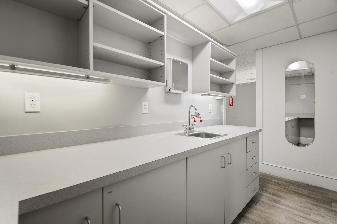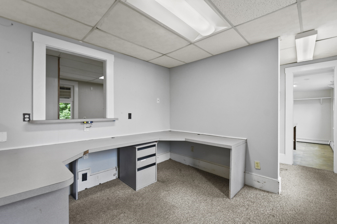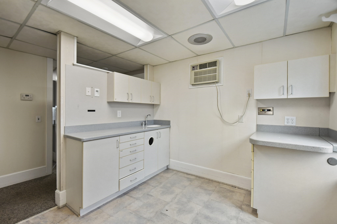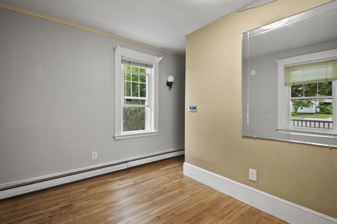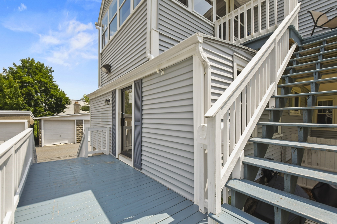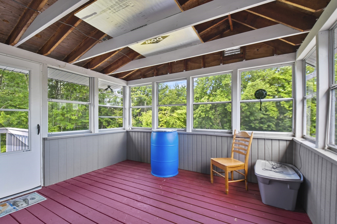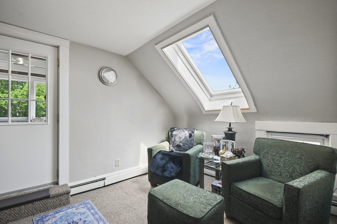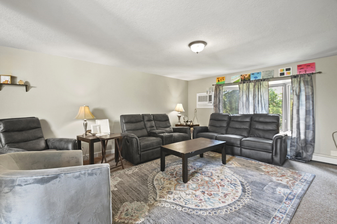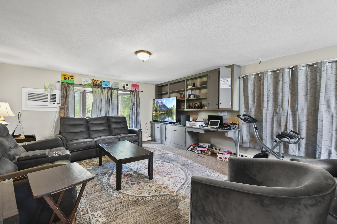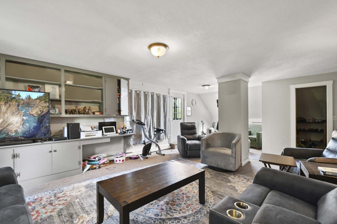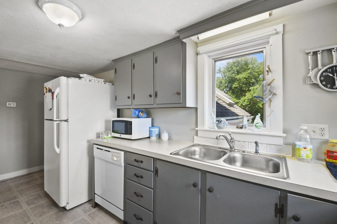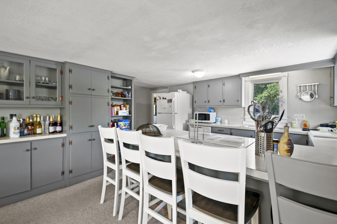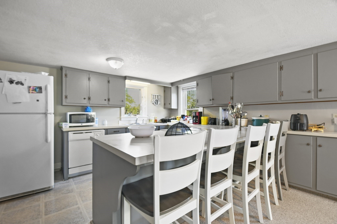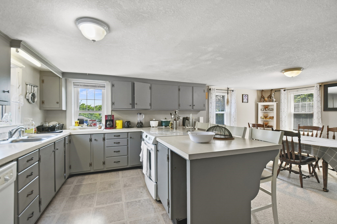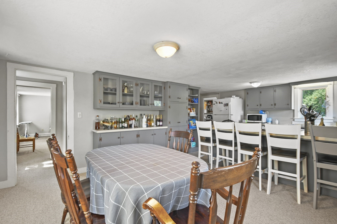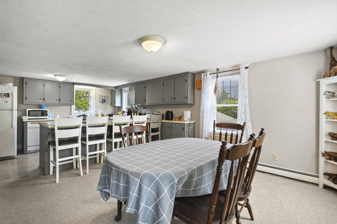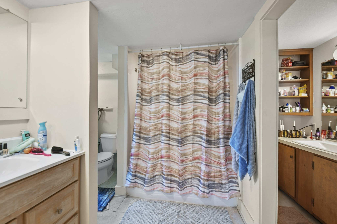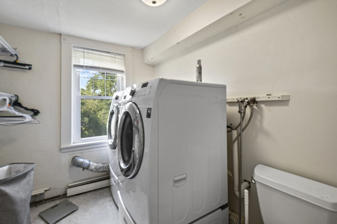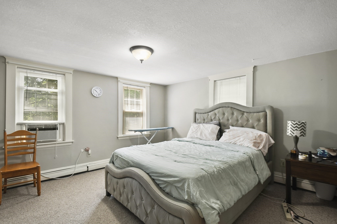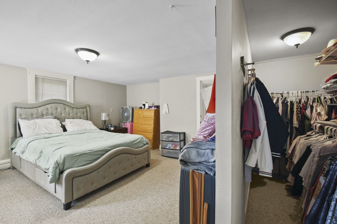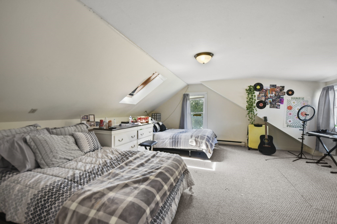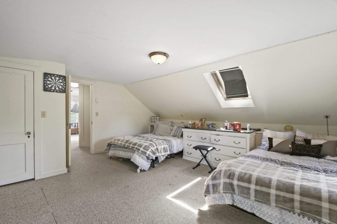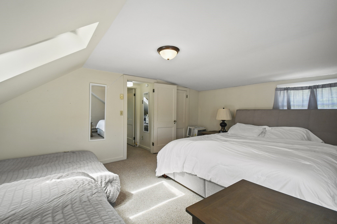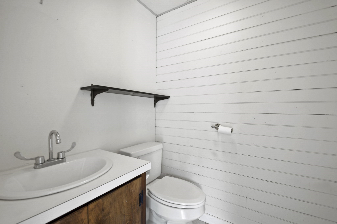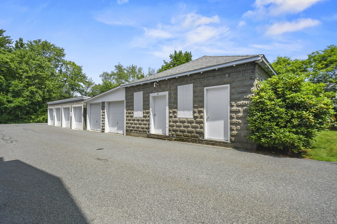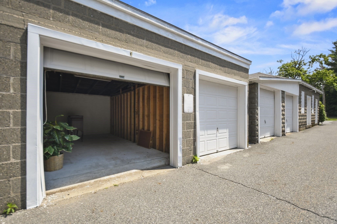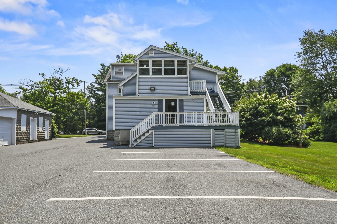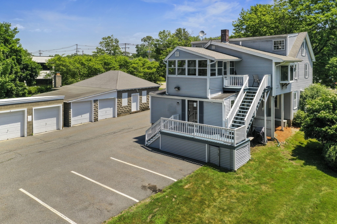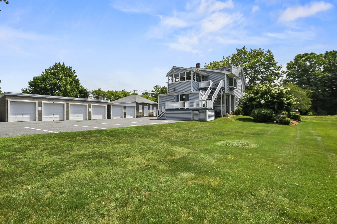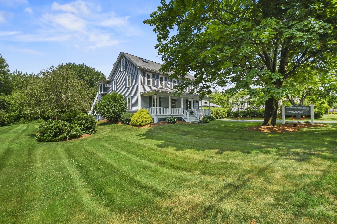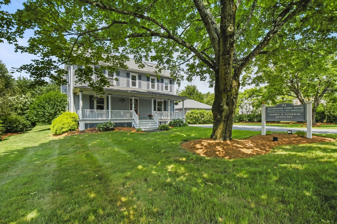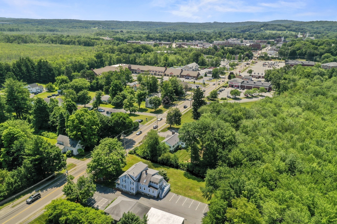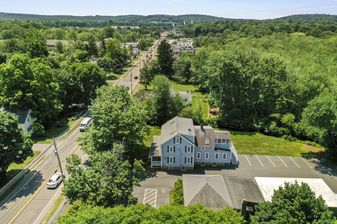Property Description
Property Overview
Property Details click or tap to expand
Kitchen, Dining, and Appliances
- Kitchen Dimensions: 14X11
- Kitchen Level: Second Floor
- Breakfast Bar / Nook, Flooring - Laminate
- Dryer, Range, Refrigerator, Washer, Washer Hookup
- Dining Room Dimensions: 14X11
- Dining Room Level: Second Floor
- Dining Room Features: Flooring - Wall to Wall Carpet
Bedrooms
- Bedrooms: 3
- Master Bedroom Dimensions: 15X14
- Master Bedroom Level: Second Floor
- Master Bedroom Features: Closet - Walk-in, Flooring - Wall to Wall Carpet
- Bedroom 2 Dimensions: 19X17
- Bedroom 2 Level: Third Floor
- Master Bedroom Features: Flooring - Wall to Wall Carpet, Skylight
- Bedroom 3 Dimensions: 23X16
- Bedroom 3 Level: Third Floor
- Master Bedroom Features: Flooring - Wall to Wall Carpet, Skylight
Other Rooms
- Total Rooms: 5
- Living Room Dimensions: 25X14
- Living Room Level: Second Floor
- Living Room Features: Closet - Walk-in, Skylight
- Laundry Room Features: Unfinished Basement
Bathrooms
- Full Baths: 1
- Half Baths 2
- Bathroom 1 Dimensions: 19X8
- Bathroom 1 Level: Second Floor
- Bathroom 1 Features: Bathroom - Double Vanity/Sink, Bathroom - Full, Bathroom - With Tub & Shower, Dryer Hookup - Electric, Flooring - Laminate, Washer Hookup
Amenities
- Public School
Utilities
- Heating: Active Solar, Electric Baseboard, Gas, Hot Air Gravity, Hot Water Radiators, Unit Control
- Heat Zones: 2
- Hot Water: Natural Gas
- Cooling: Wall AC, Window AC
- Electric Info: 100 Amps, Circuit Breakers, Other (See Remarks), Underground
- Utility Connections: for Electric Dryer, for Electric Range, Washer Hookup
- Water: City/Town Water, Private
- Sewer: City/Town Sewer, Private
Garage & Parking
- Garage Parking: Detached
- Garage Spaces: 6
- Parking Features: 1-10 Spaces, Off-Street
- Parking Spaces: 13
Interior Features
- Square Feet: 3226
- Accessability Features: Unknown
Construction
- Year Built: 1926
- Type: Detached
- Style: Other (See Remarks), Philadelphia
- Construction Type: Aluminum, Frame
- Foundation Info: Brick, Fieldstone, Poured Concrete
- Roof Material: Asphalt/Composition Shingles
- Flooring Type: Hardwood, Laminate, Vinyl, Wall to Wall Carpet
- Lead Paint: Unknown
- Warranty: No
Exterior & Lot
- Exterior Features: Porch
- Road Type: Paved
Other Information
- MLS ID# 73261215
- Last Updated: 08/22/24
- HOA: No
- Reqd Own Association: Unknown
Property History click or tap to expand
| Date | Event | Price | Price/Sq Ft | Source |
|---|---|---|---|---|
| 07/17/2024 | Active | $1,199,000 | MLSPIN | |
| 07/17/2024 | Active | $1,199,000 | $372 | MLSPIN |
| 07/08/2024 | New | $1,199,000 | MLSPIN | |
| 07/08/2024 | New | $1,199,000 | $372 | MLSPIN |
| 05/01/2024 | Expired | $1,190,000 | $369 | MLSPIN |
| 05/01/2024 | Expired | $1,190,000 | $369 | MLSPIN |
| 03/05/2024 | Active | $1,190,000 | $369 | MLSPIN |
| 03/05/2024 | Active | $1,190,000 | $369 | MLSPIN |
| 03/01/2024 | Price Change | $1,190,000 | $369 | MLSPIN |
| 03/01/2024 | Price Change | $1,190,000 | $369 | MLSPIN |
| 12/15/2023 | Active | $1,300,000 | $403 | MLSPIN |
| 12/11/2023 | New | $1,300,000 | $403 | MLSPIN |
| 11/28/2023 | New | $1,300,000 | $403 | MLSPIN |
Mortgage Calculator
Map & Resources
Elsie A Hastings Elementary School
Public Elementary School, Grades: PK-3
0.33mi
Hastings Elementary School
Grades: 1-6
0.36mi
J. Harding Armstrong Elementary School
Public Elementary School, Grades: K-3
0.9mi
Starbucks
Coffee Shop
0.53mi
Starbucks
Coffee Shop
0.61mi
Subway
Sandwich (Fast Food)
0.32mi
Dunkin' Donuts
Donut & Coffee Shop
0.55mi
Chipotle
Mexican (Fast Food)
0.6mi
Burger King
Burger (Fast Food)
0.61mi
Arturo's
Italian Restaurant
0.21mi
Sapporo
Restaurant
0.28mi
Westborough Fire Department
Fire Station
0.59mi
Westborough Police Dept
Local Police
0.68mi
NorthStar Ice Sports
Sports Centre. Sports: Ice Skating, Ice Hockey
0.86mi
Mctighe & Breen Gift
Land Trust Park
0.15mi
Cedar Swamp
State Park
0.19mi
Bowman Tract
Land Trust Park
0.65mi
Henry Tract
Land Trust Park
0.67mi
Cedar Swamp
State Park
0.69mi
Cedar Swamp
State Park
0.74mi
Wayne F. MacCallum Wildlife Management Area
State Park
0.82mi
Cedar Swamp
State Park
0.82mi
Santander
Bank
0.18mi
TD Bank
Bank
0.41mi
Bank of America
Bank
0.49mi
Commerce Bank
Bank
0.51mi
St. Mary's Credit Union
Bank
0.77mi
Shalini's Threading & Spa
Spa
0.44mi
Westborough Dental Associates
Dentist
0.47mi
Cumberland Farms
Gas Station
0.19mi
CVS Pharmacy
Pharmacy
0.14mi
Marshalls
Department Store
0.47mi
Cumberland Farms
Convenience
0.18mi
Shell
Convenience
0.37mi
BP Shop
Convenience
0.54mi
7-Eleven
Convenience
0.55mi
Super Stop & Shop
Supermarket
0.42mi
Roche Bros.
Supermarket
0.49mi
Seller's Representative: Dianna Larocque, Lamacchia Realty, Inc.
MLS ID#: 73261215
© 2024 MLS Property Information Network, Inc.. All rights reserved.
The property listing data and information set forth herein were provided to MLS Property Information Network, Inc. from third party sources, including sellers, lessors and public records, and were compiled by MLS Property Information Network, Inc. The property listing data and information are for the personal, non commercial use of consumers having a good faith interest in purchasing or leasing listed properties of the type displayed to them and may not be used for any purpose other than to identify prospective properties which such consumers may have a good faith interest in purchasing or leasing. MLS Property Information Network, Inc. and its subscribers disclaim any and all representations and warranties as to the accuracy of the property listing data and information set forth herein.
MLS PIN data last updated at 2024-08-22 13:24:00



