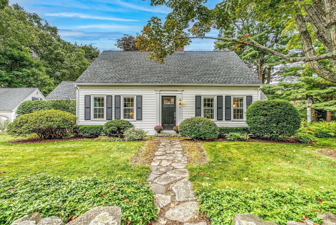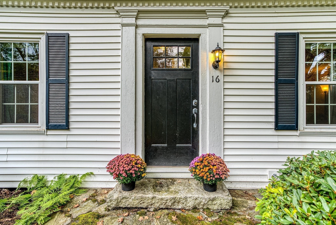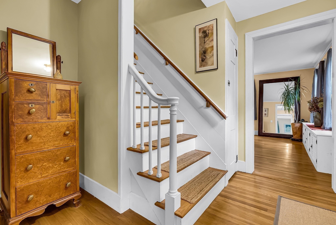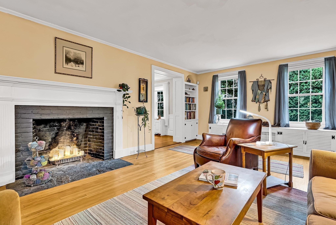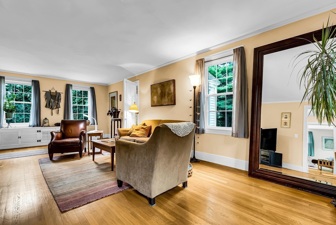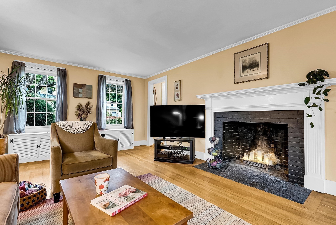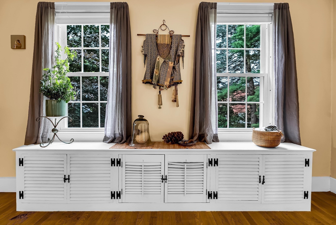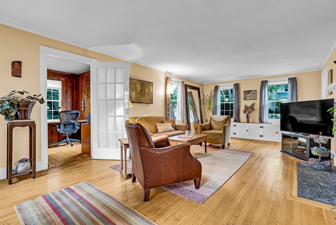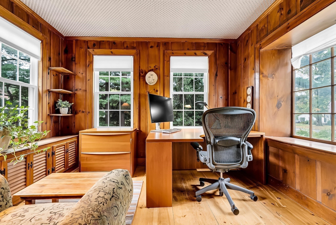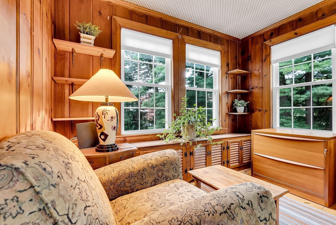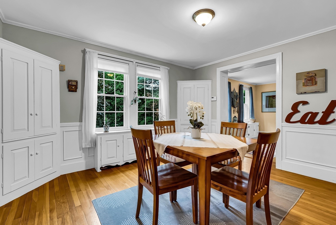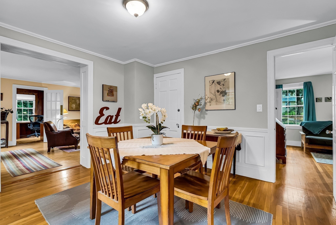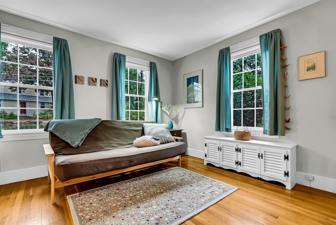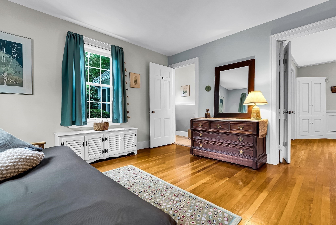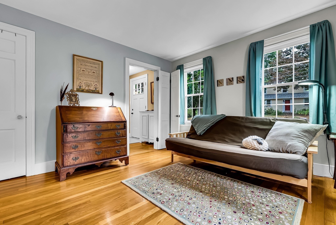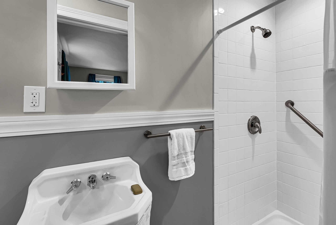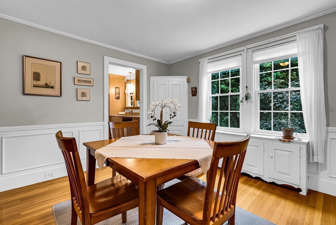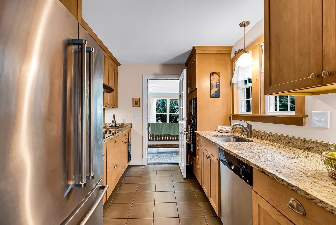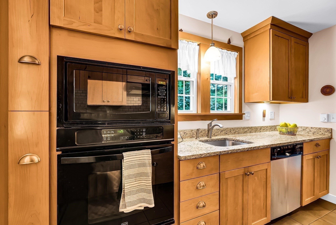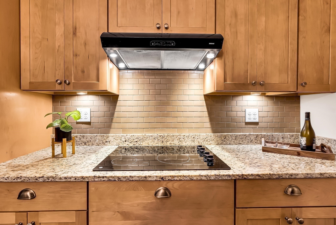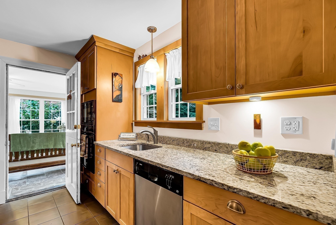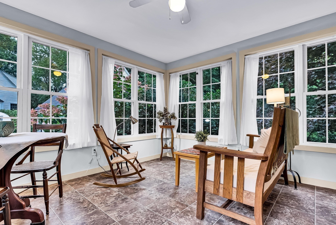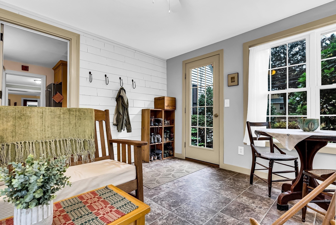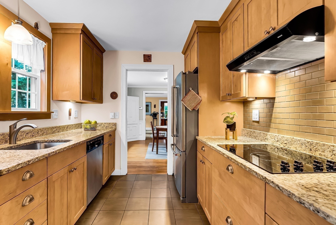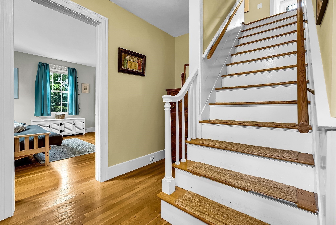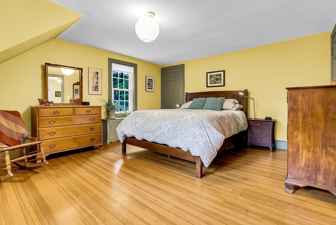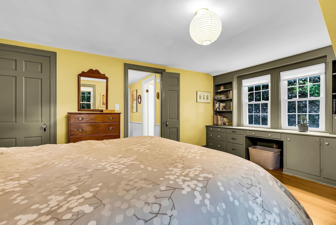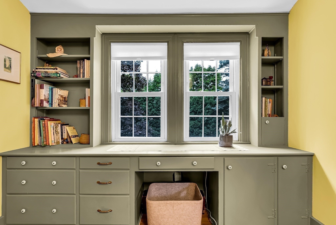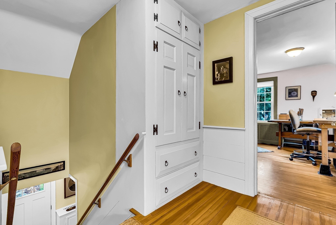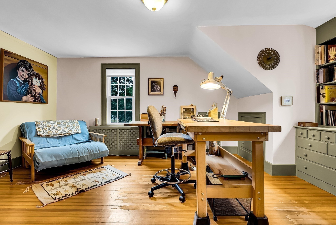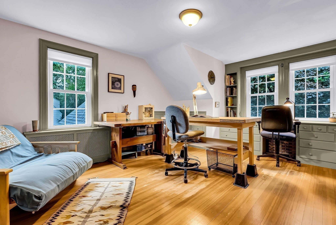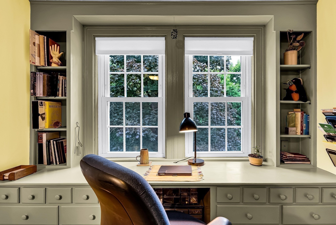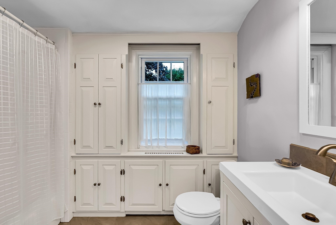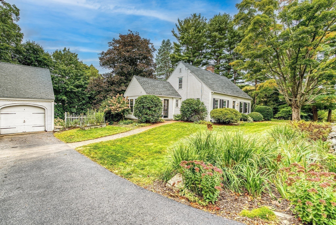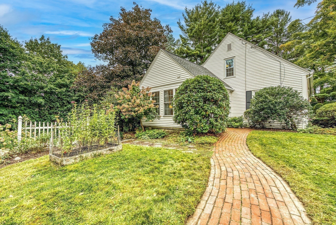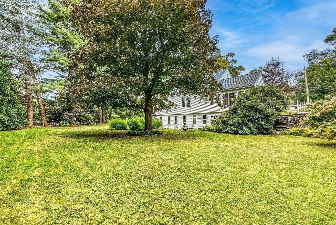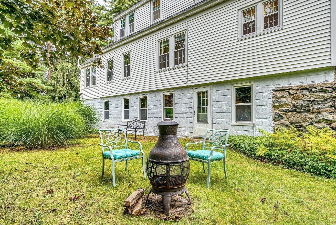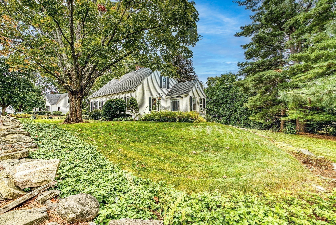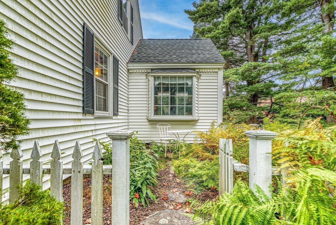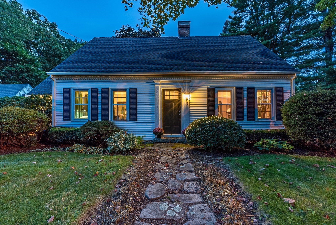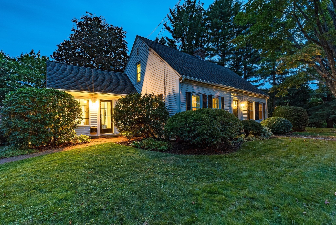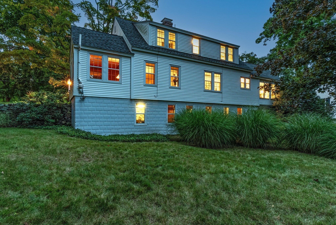Property Description
Property Overview
Property Details click or tap to expand
Kitchen, Dining, and Appliances
- Kitchen Level: First Floor
- Countertops - Stone/Granite/Solid, Flooring - Stone/Ceramic Tile, Lighting - Pendant, Stainless Steel Appliances
- Dishwasher, Disposal, Dryer, Microwave, Range, Refrigerator, Wall Oven, Washer, Washer Hookup
- Dining Room Level: First Floor
- Dining Room Features: Crown Molding, Flooring - Hardwood, Lighting - Overhead, Wainscoting
Bedrooms
- Bedrooms: 3
- Master Bedroom Level: Second Floor
- Master Bedroom Features: Closet, Flooring - Hardwood, Lighting - Overhead
- Bedroom 2 Level: Second Floor
- Master Bedroom Features: Closet, Flooring - Hardwood, Lighting - Overhead
- Bedroom 3 Level: First Floor
- Master Bedroom Features: Bathroom - Full, Closet, Flooring - Hardwood
Other Rooms
- Total Rooms: 7
- Living Room Level: First Floor
- Living Room Features: Crown Molding, Fireplace, Flooring - Hardwood
- Laundry Room Features: Concrete Floor, Full, Radon Remediation System, Unfinished Basement, Walk Out
Bathrooms
- Full Baths: 2
- Bathroom 1 Level: First Floor
- Bathroom 1 Features: Bathroom - Tiled With Shower Stall, Flooring - Stone/Ceramic Tile, Lighting - Overhead
- Bathroom 2 Level: Second Floor
- Bathroom 2 Features: Bathroom - Tiled With Tub & Shower, Flooring - Stone/Ceramic Tile
Amenities
- Bike Path
- Conservation Area
- Golf Course
- Highway Access
- House of Worship
- Laundromat
- Medical Facility
- Park
- Public School
- Public Transportation
- Shopping
- Stables
- Swimming Pool
- Tennis Court
- T-Station
- University
- Walk/Jog Trails
Utilities
- Heating: Common, Geothermal Heat Source, Heat Pump, Individual, Oil, Steam
- Heat Zones: 1
- Hot Water: Other (See Remarks), Varies Per Unit
- Cooling: Window AC
- Electric Info: Circuit Breakers, Underground
- Energy Features: Insulated Doors, Insulated Windows, Prog. Thermostat
- Utility Connections: for Electric Dryer, for Electric Oven, for Electric Range, Washer Hookup
- Water: City/Town Water, Private
- Sewer: City/Town Sewer, Private
Garage & Parking
- Garage Parking: Carriage Shed, Storage
- Parking Features: 1-10 Spaces, Off-Street
- Parking Spaces: 3
Interior Features
- Square Feet: 1766
- Fireplaces: 1
- Accessability Features: Unknown
Construction
- Year Built: 1932
- Type: Detached
- Style: Cape, Historical, Rowhouse
- Construction Type: Aluminum, Frame
- Foundation Info: Poured Concrete
- Roof Material: Aluminum, Asphalt/Fiberglass Shingles
- Flooring Type: Hardwood, Tile, Wood
- Lead Paint: Unknown
- Warranty: No
Exterior & Lot
- Lot Description: Cleared, Level
- Exterior Features: Garden Area, Gutters, Storage Shed
- Road Type: Public
Other Information
- MLS ID# 73297273
- Last Updated: 10/09/24
- HOA: No
- Reqd Own Association: Unknown
Property History click or tap to expand
| Date | Event | Price | Price/Sq Ft | Source |
|---|---|---|---|---|
| 10/09/2024 | Contingent | $689,000 | $390 | MLSPIN |
| 10/06/2024 | Active | $689,000 | $390 | MLSPIN |
| 10/02/2024 | New | $689,000 | $390 | MLSPIN |
| 03/31/2010 | Sold | $375,000 | $212 | MLSPIN |
| 03/31/2010 | Under Agreement | $389,900 | $221 | MLSPIN |
| 03/29/2010 | Extended | $389,900 | $221 | MLSPIN |
| 12/30/2009 | Reactivated | $389,900 | $221 | MLSPIN |
| 12/28/2009 | Expired | $389,900 | $221 | MLSPIN |
| 11/20/2009 | Active | $389,900 | $221 | MLSPIN |
Mortgage Calculator
Map & Resources
Sarah W Gibbons Middle School
Public Middle School, Grades: 7-8
0.07mi
J. Harding Armstrong Elementary School
Public Elementary School, Grades: K-3
0.09mi
Westborough High School
Public Secondary School, Grades: 9-12
0.6mi
Westborough High School
Grades: 9-12
0.6mi
Dunkin'
Donut & Coffee Shop
0.81mi
The Coop
Restaurant
0.59mi
Sapporo
Restaurant
0.7mi
Ted's Montana Grill
American Restaurant
0.75mi
Arturo's
Italian Restaurant
0.75mi
Papa Gino's
Pizzeria
0.77mi
Westborough Police Dept
Local Police
0.55mi
Westborough Fire Department
Fire Station
0.46mi
Planet Fitness
Fitness Centre
0.87mi
Westborough High School Football Field
Sports Centre. Sports: American Football
0.66mi
Westborough High School Second football field
Sports Centre. Sports: American Football
0.7mi
Westborough High Baseball
Sports Centre. Sports: Baseball
0.76mi
West Main Street Historic District
Park
0.45mi
Veterans Freedom Park
Park
0.63mi
Bay State Green
Park
0.67mi
Fox Hill Parcel
Nature Reserve
0.16mi
George H. Nichols F.C.
State Park
0.5mi
Cedar Swamp
State Park
0.78mi
Westborough Country Club
Golf Course
0.15mi
Commerce Bank
Bank
0.64mi
Santander
Bank
0.78mi
TD Bank
Bank
0.82mi
Gasco
Gas Station
0.47mi
BP
Gas Station
0.56mi
Mobil
Gas Station
0.63mi
Shell
Gas Station
0.69mi
Cumberland Farms
Gas Station
0.81mi
CVS Pharmacy
Pharmacy
0.81mi
BP Shop
Convenience
0.57mi
7-Eleven
Convenience
0.65mi
Shell
Convenience
0.69mi
Cumberland Farms
Convenience
0.82mi
Roche Bros.
Supermarket
0.84mi
Dollar Tree
Variety Store
0.92mi
Seller's Representative: Stephanie Stuchlik, KW Pinnacle MetroWest
MLS ID#: 73297273
© 2024 MLS Property Information Network, Inc.. All rights reserved.
The property listing data and information set forth herein were provided to MLS Property Information Network, Inc. from third party sources, including sellers, lessors and public records, and were compiled by MLS Property Information Network, Inc. The property listing data and information are for the personal, non commercial use of consumers having a good faith interest in purchasing or leasing listed properties of the type displayed to them and may not be used for any purpose other than to identify prospective properties which such consumers may have a good faith interest in purchasing or leasing. MLS Property Information Network, Inc. and its subscribers disclaim any and all representations and warranties as to the accuracy of the property listing data and information set forth herein.
MLS PIN data last updated at 2024-10-09 11:46:00



