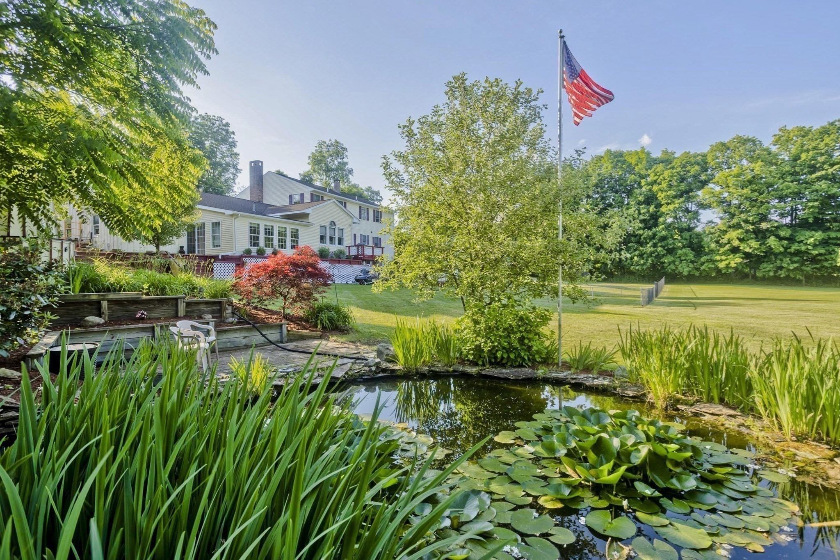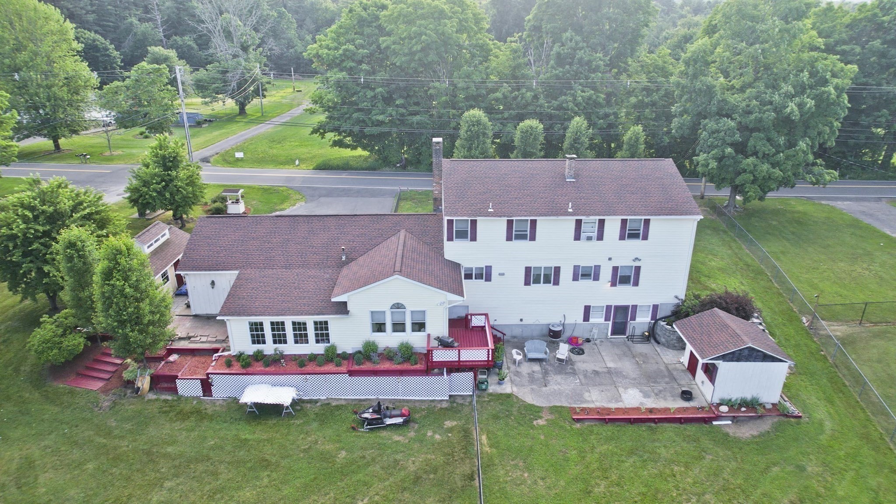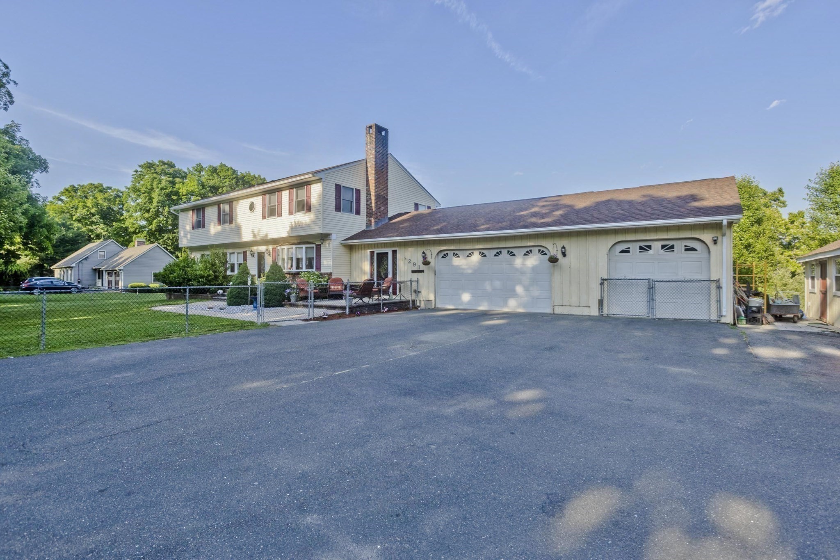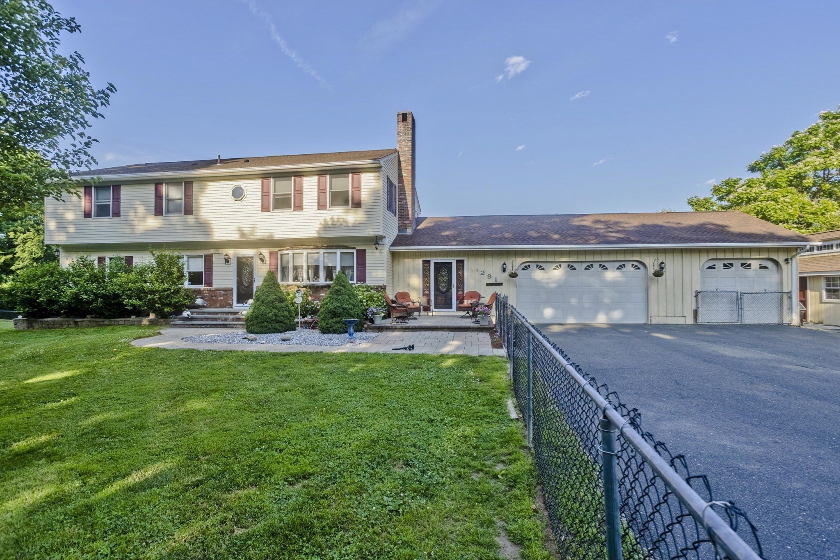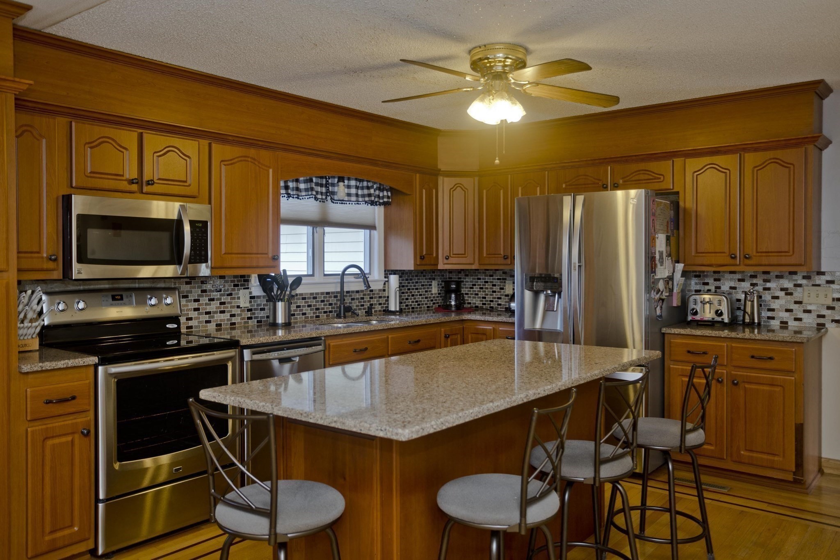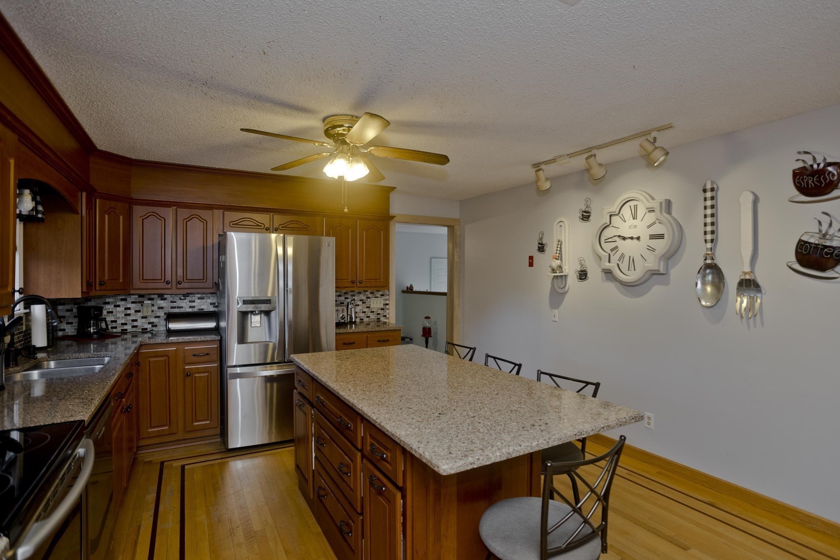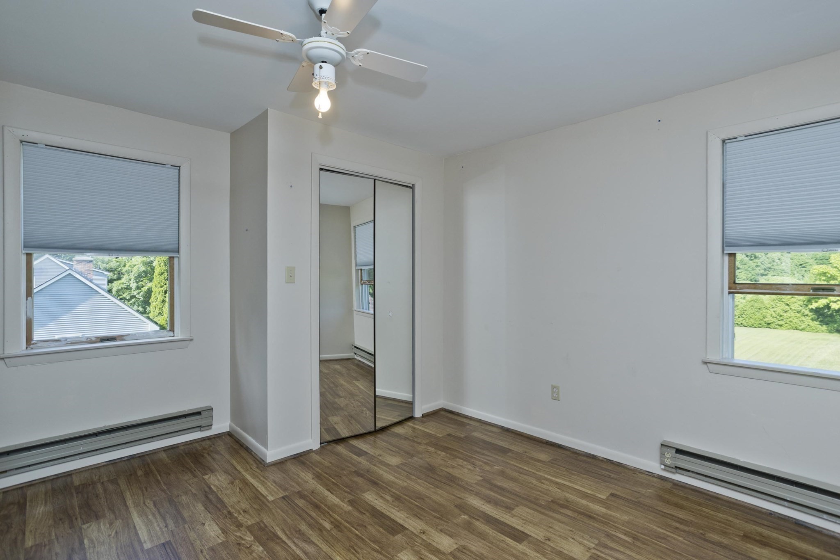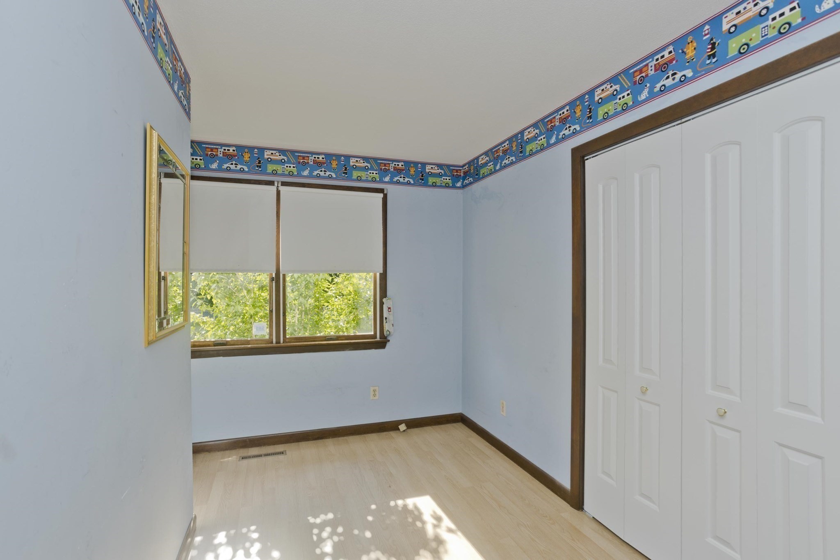Property Description
Property Overview
Property Details click or tap to expand
Kitchen, Dining, and Appliances
- Kitchen Level: First Floor
- Ceiling Fan(s), Flooring - Wood, Kitchen Island
- Dishwasher, Microwave, Range, Refrigerator, Washer Hookup
- Dining Room Level: First Floor
- Dining Room Features: Flooring - Stone/Ceramic Tile
Bedrooms
- Bedrooms: 7
- Master Bedroom Level: Second Floor
- Master Bedroom Features: Bathroom - Full, Closet - Walk-in, Flooring - Wall to Wall Carpet
- Bedroom 2 Level: Second Floor
- Master Bedroom Features: Closet
- Bedroom 3 Level: Second Floor
- Master Bedroom Features: Closet
Other Rooms
- Total Rooms: 12
- Living Room Level: First Floor
- Living Room Features: Fireplace, Flooring - Wood
- Family Room Features: Ceiling Fan(s), Ceiling - Vaulted, Deck - Exterior, Exterior Access, Flooring - Wood, Wood / Coal / Pellet Stove
- Laundry Room Features: Concrete Floor, Full, Partially Finished, Walk Out
Bathrooms
- Full Baths: 3
- Half Baths 1
- Master Bath: 1
- Bathroom 1 Level: First Floor
- Bathroom 1 Features: Bathroom - Full
- Bathroom 2 Level: Second Floor
- Bathroom 2 Features: Bathroom - Full
- Bathroom 3 Level: Second Floor
- Bathroom 3 Features: Bathroom - Full
Amenities
- Bike Path
- Golf Course
- Highway Access
- House of Worship
- Laundromat
- Medical Facility
- Park
- Private School
- Public School
- Public Transportation
- Shopping
- Stables
- University
- Walk/Jog Trails
Utilities
- Heating: Active Solar, Electric Baseboard, Forced Air, Geothermal Heat Source, Hot Water Radiators, Individual, Oil, Oil
- Cooling: Heat Pump, Window AC
- Electric Info: 200 Amps, Circuit Breakers, Underground
- Utility Connections: for Electric Dryer, for Electric Range, Washer Hookup
- Water: Nearby, Private Water
- Sewer: On-Site, Private Sewerage
Garage & Parking
- Garage Parking: Attached
- Garage Spaces: 3
- Parking Features: 1-10 Spaces, Off-Street
- Parking Spaces: 6
Interior Features
- Square Feet: 3180
- Fireplaces: 1
- Accessability Features: Unknown
Construction
- Year Built: 1975
- Type: Detached
- Style: Colonial, Detached,
- Construction Type: Aluminum, Conventional (2x4-2x6), Frame
- Foundation Info: Poured Concrete
- Roof Material: Aluminum, Asphalt/Fiberglass Shingles
- Flooring Type: Laminate, Tile, Wall to Wall Carpet, Wood, Wood Laminate
- Lead Paint: Unknown
- Warranty: No
Exterior & Lot
- Lot Description: Cleared, Corner, Fenced/Enclosed
- Exterior Features: Deck, Fenced Yard, Fruit Trees, Patio, Storage Shed
- Road Type: Paved
Other Information
- MLS ID# 73255541
- Last Updated: 10/03/24
- HOA: No
- Reqd Own Association: Unknown
Property History click or tap to expand
| Date | Event | Price | Price/Sq Ft | Source |
|---|---|---|---|---|
| 08/24/2024 | Active | $549,900 | $173 | MLSPIN |
| 08/20/2024 | Price Change | $549,900 | $173 | MLSPIN |
| 07/03/2024 | Active | $599,900 | $189 | MLSPIN |
| 06/29/2024 | Price Change | $599,900 | $189 | MLSPIN |
| 06/24/2024 | Active | $649,000 | $204 | MLSPIN |
| 06/20/2024 | New | $649,000 | $204 | MLSPIN |
Mortgage Calculator
Map & Resources
White Oak School
Special Education, Grades: 3-12
1.26mi
The White Oak School
Special Education, Grades: 4-112
1.29mi
Westfield High School
Public Secondary School, Grades: 9-12
2.29mi
VCA Animal Hospital
Veterinary
2.15mi
North Fire Station #3
Fire Station
2.83mi
State Police Westfield
State Police
3.06mi
Westfield Fairgrounds
Park
0.58mi
Apremont Park
Municipal Park
1.97mi
Victoia Estates Conservation Area
Municipal Park
0.37mi
Victoia Estates Conservation Area
Municipal Park
0.54mi
Sampson Property
Nature Reserve
1.19mi
Scenic Ridge Conservation Area
Municipal Park
1.3mi
Scenic Ridge Conservation Area
Municipal Park
1.37mi
Westfield Watershed Wildlife Conservation Easement
Municipal Park
2mi
Lyman Conservation Area
Recreation Ground
2.2mi
Lyman Conservation Area
Recreation Ground
2.3mi
Cumberland Farms
Gas Station. Self Service: Yes
1.64mi
Cumberland Farms
Convenience
1.62mi
Seller's Representative: Meghan Hess, ROVI Homes
MLS ID#: 73255541
© 2024 MLS Property Information Network, Inc.. All rights reserved.
The property listing data and information set forth herein were provided to MLS Property Information Network, Inc. from third party sources, including sellers, lessors and public records, and were compiled by MLS Property Information Network, Inc. The property listing data and information are for the personal, non commercial use of consumers having a good faith interest in purchasing or leasing listed properties of the type displayed to them and may not be used for any purpose other than to identify prospective properties which such consumers may have a good faith interest in purchasing or leasing. MLS Property Information Network, Inc. and its subscribers disclaim any and all representations and warranties as to the accuracy of the property listing data and information set forth herein.
MLS PIN data last updated at 2024-10-03 09:35:00



