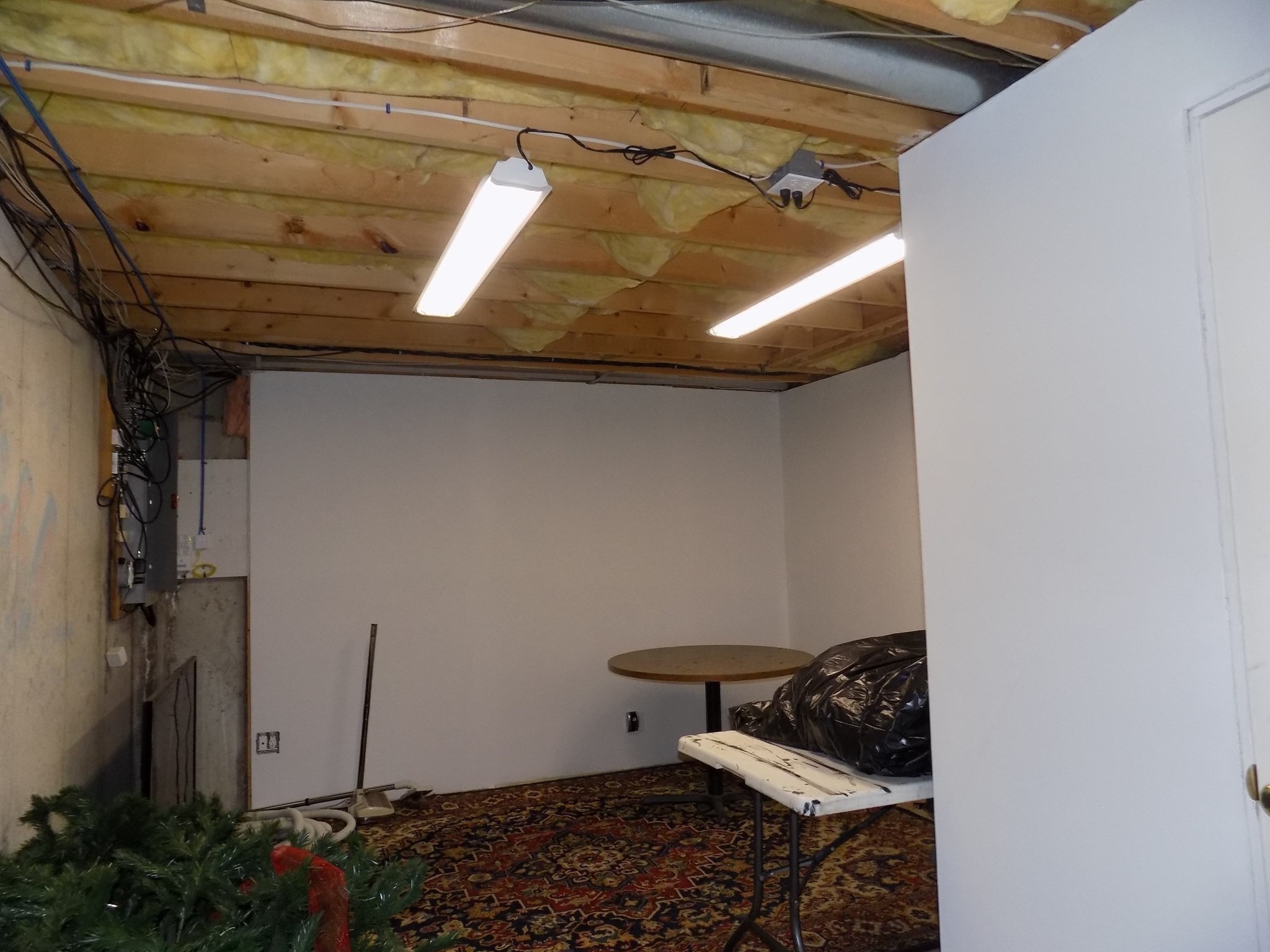Property Description
Property Overview
Property Details click or tap to expand
Kitchen, Dining, and Appliances
- Kitchen Level: First Floor
- Countertops - Stone/Granite/Solid, Dining Area, Flooring - Vinyl, Open Floor Plan, Pantry
- Dishwasher, Disposal, Dryer, Freezer, Microwave, Range, Refrigerator, Washer, Washer Hookup
- Dining Room Features: Flooring - Hardwood
Bedrooms
- Bedrooms: 4
- Master Bedroom Level: First Floor
- Master Bedroom Features: Bathroom - Full, Closet - Walk-in
- Bedroom 2 Level: Second Floor
- Master Bedroom Features: Closet - Walk-in, Flooring - Wall to Wall Carpet
- Bedroom 3 Level: Second Floor
Other Rooms
- Total Rooms: 10
- Living Room Level: First Floor
- Living Room Features: Ceiling Fan(s), Fireplace, Flooring - Hardwood, Window(s) - Picture
- Family Room Level: First Floor
- Family Room Features: Slider
- Laundry Room Features: Full, Partially Finished
Bathrooms
- Full Baths: 3
- Half Baths 1
- Master Bath: 1
Amenities
- Medical Facility
- Public Transportation
- Shopping
Utilities
- Heating: Forced Air, Gas, Hot Air Gravity, Oil, Unit Control
- Heat Zones: 1
- Hot Water: Natural Gas
- Cooling: Central Air
- Cooling Zones: 1
- Electric Info: 100 Amps, 60 Amps/Less, None, Other (See Remarks)
- Energy Features: Insulated Doors, Prog. Thermostat, Storm Doors
- Utility Connections: for Electric Oven, for Gas Dryer, Washer Hookup
- Water: City/Town Water, Private
- Sewer: City/Town Sewer, Private
Garage & Parking
- Garage Parking: Attached, Garage Door Opener, Storage
- Garage Spaces: 2
- Parking Features: 1-10 Spaces, Off-Street, Paved Driveway
- Parking Spaces: 6
Interior Features
- Square Feet: 2346
- Fireplaces: 1
- Interior Features: Central Vacuum
- Accessability Features: Unknown
Construction
- Year Built: 1987
- Type: Detached
- Style: Cape, Historical, Rowhouse
- Construction Type: Aluminum, Frame
- Foundation Info: Poured Concrete
- Roof Material: Aluminum, Asphalt/Fiberglass Shingles
- Flooring Type: Hardwood, Laminate, Vinyl, Wall to Wall Carpet
- Lead Paint: None
- Warranty: No
Exterior & Lot
- Lot Description: Cleared, Corner, Fenced/Enclosed, Level
- Exterior Features: Deck - Wood, Fenced Yard, Satellite Dish, Storage Shed
- Road Type: Public, Publicly Maint.
Other Information
- MLS ID# 73275232
- Last Updated: 09/02/24
- HOA: No
- Reqd Own Association: Unknown
- Terms: Contract for Deed, Rent w/Option
Property History click or tap to expand
| Date | Event | Price | Price/Sq Ft | Source |
|---|---|---|---|---|
| 09/02/2024 | Active | $499,900 | $213 | MLSPIN |
| 08/29/2024 | Price Change | $499,900 | $213 | MLSPIN |
| 08/12/2024 | Active | $539,000 | $230 | MLSPIN |
| 08/08/2024 | New | $539,000 | $230 | MLSPIN |
Mortgage Calculator
Map & Resources
Christian School
School
0.47mi
Munger Hill School
Public Elementary School, Grades: PK-4
1mi
Parkside Academy
Public School, Grades: 4-8
1.25mi
Fort Meadow Early Childhood Center
Public Elementary School, Grades: PK
1.39mi
Paper Mill School
Public Elementary School, Grades: K-4
1.53mi
Full Gospel Christian School
Private School, Grades: K-8
1.54mi
Westfield Middle School
Public Middle School, Grades: 7-8
1.59mi
St Mary's Parish School - Elementary
Private School, Grades: PK-8
1.63mi
City Hotel
Bar
1.64mi
Hutghi's at the Nook
Bar
1.73mi
Starbucks
Coffee Shop
0.48mi
Circuit Coffee
Coffee Shop
1.65mi
Crave Cafe
Cafe
1.66mi
Dunkin'
Donut & Coffee Shop
0.12mi
Moe's Southwest Grill
Mexican (Fast Food)
0.4mi
En3rgy Up
Juice (Fast Food)
1.66mi
Groomtastic Pet Salon
Pet Grooming
1.7mi
Westfield Fire Department - Station 2
Fire Station
0.66mi
Westfield Fire Department
Fire Station
1.53mi
North Fire Station #3
Fire Station
2.43mi
Western Massachusetts Hospital
Hospital
0.95mi
Baystate Noble Hospital
Hospital
1.96mi
Westfield Police Department
Local Police
1.78mi
State Police Westfield
State Police
2.33mi
Amelia Park Children's Museum
Museum
1.54mi
Westfield School of Music
Music Venue
1.77mi
Anytime Fitness
Fitness Centre
0.28mi
Robinson State Park
State Park
1.03mi
Robinson State Park
State Park
1.07mi
Cross Street Playground
Municipal Park
1.2mi
Chapman Park
Municipal Park
1.32mi
White Street Pocket Park
Park
1.36mi
Amelia's Garden
Park
1.49mi
Westfield Skate Park
Municipal Park
1.55mi
Elizabeth Parker Park
Municipal Park
1.56mi
Shaker Farms Country Club
Golf Course
1.43mi
Little River Playground
Recreation Ground
0.61mi
Berkshire Bank
Bank
0.13mi
Westfield Bank
Bank
0.18mi
Chase
Bank
0.48mi
Polish National Credit Union
Bank
1.32mi
Polish National Credit Union Loan Center
Bank
1.32mi
bankESB
Bank
1.42mi
TD Bank
Bank
1.51mi
KeyBank
Bank
1.58mi
Rent-A-Center
Furniture
0.52mi
CVS Pharmacy
Pharmacy
1.73mi
TJ Maxx
Department Store
0.57mi
Polish Market
Convenience
1.38mi
Big Y
Supermarket
0.16mi
Price Rite
Supermarket
0.36mi
Walmart Supercenter
Supermarket
0.59mi
Walmart Supercenter
Supermarket
0.66mi
Seller's Representative: Paula J. Smith, Berkshire Hathaway HomeServices Realty Professionals
MLS ID#: 73275232
© 2024 MLS Property Information Network, Inc.. All rights reserved.
The property listing data and information set forth herein were provided to MLS Property Information Network, Inc. from third party sources, including sellers, lessors and public records, and were compiled by MLS Property Information Network, Inc. The property listing data and information are for the personal, non commercial use of consumers having a good faith interest in purchasing or leasing listed properties of the type displayed to them and may not be used for any purpose other than to identify prospective properties which such consumers may have a good faith interest in purchasing or leasing. MLS Property Information Network, Inc. and its subscribers disclaim any and all representations and warranties as to the accuracy of the property listing data and information set forth herein.
MLS PIN data last updated at 2024-09-02 03:06:00














































































































































































































































































