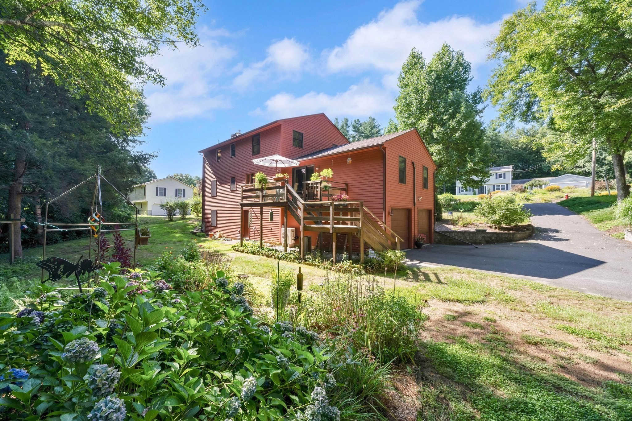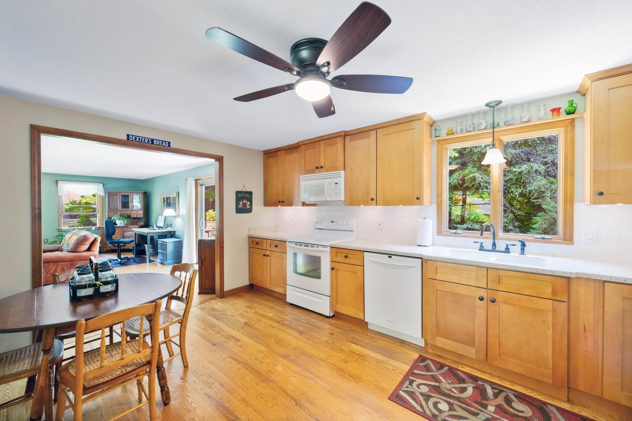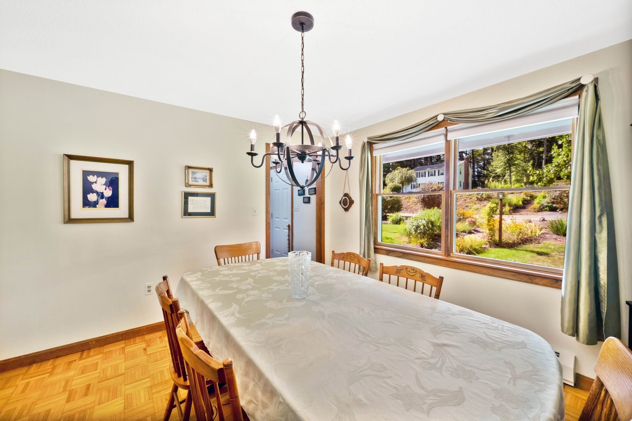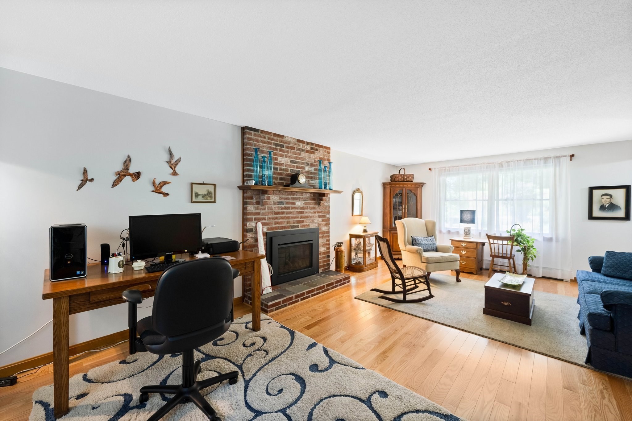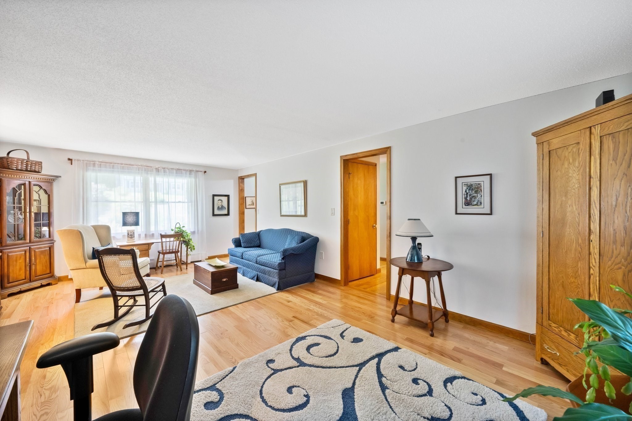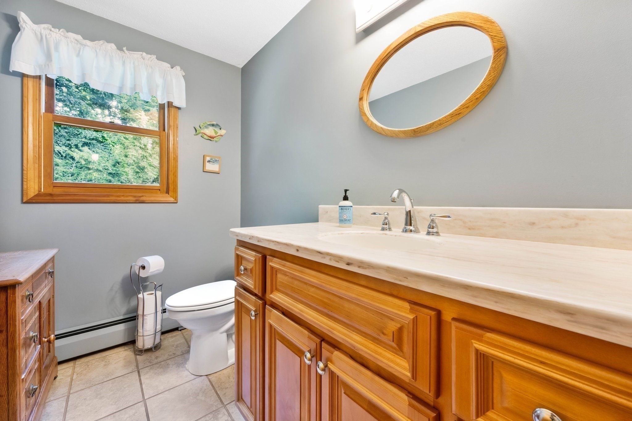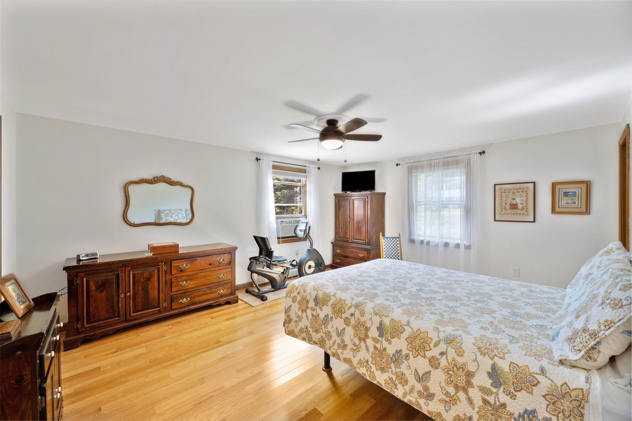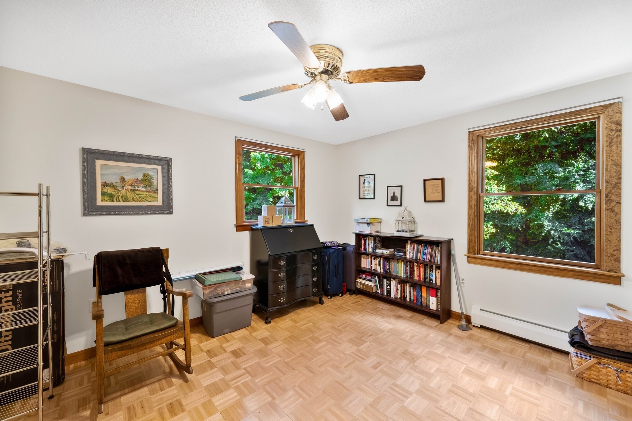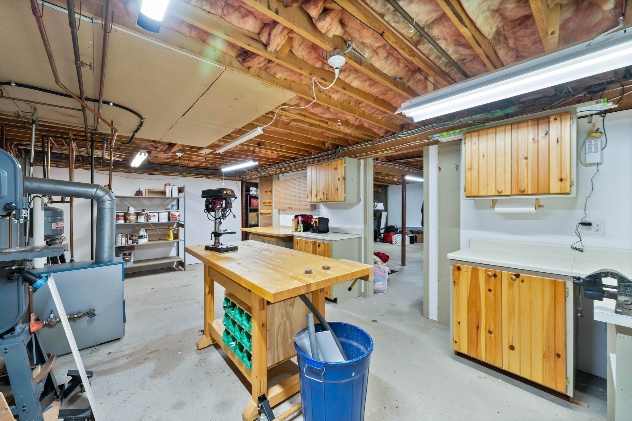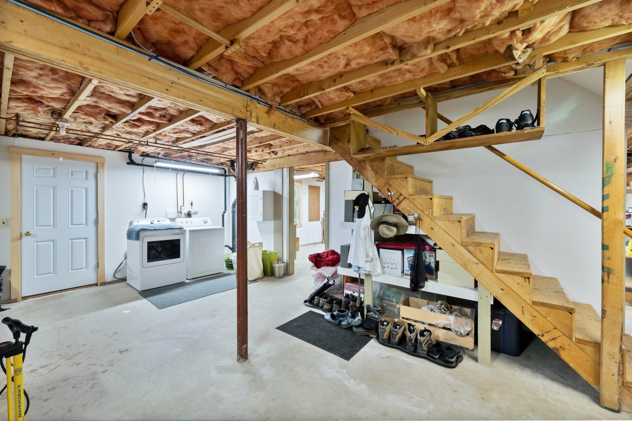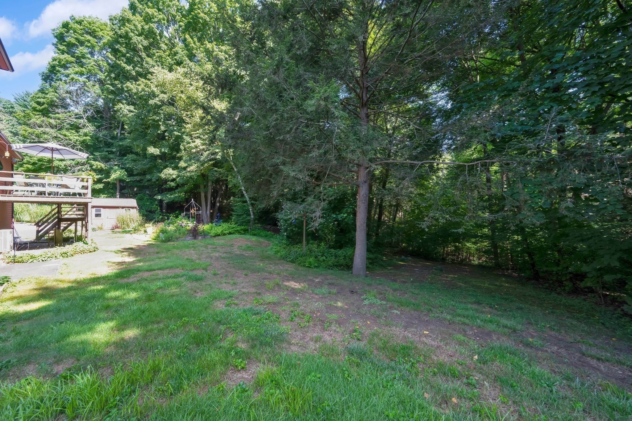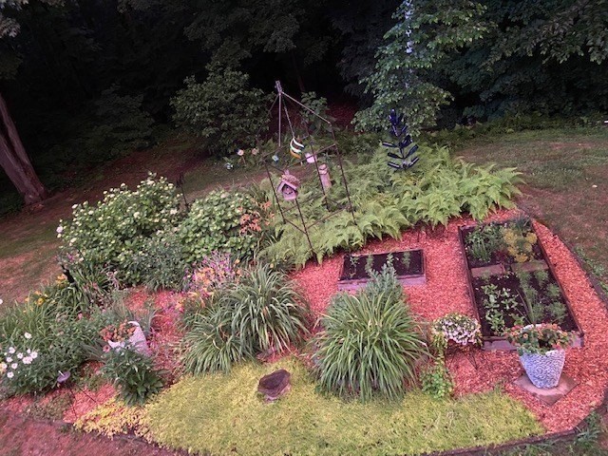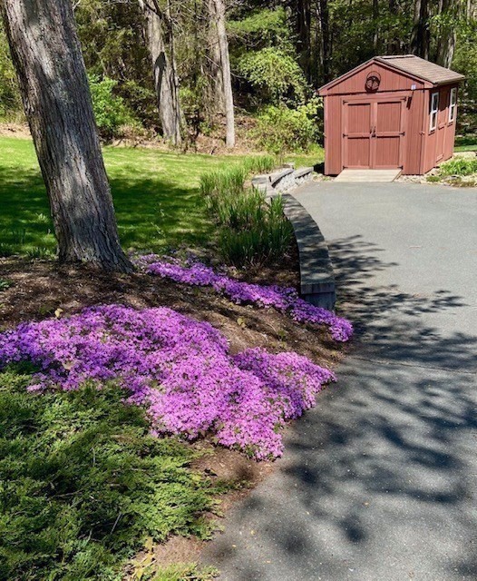Property Description
Property Overview
Property Details click or tap to expand
Kitchen, Dining, and Appliances
- Kitchen Level: First Floor
- Cabinets - Upgraded, Ceiling Fan(s), Countertops - Stone/Granite/Solid, Dining Area, Flooring - Hardwood, Pantry
- Dishwasher, Dryer, Range, Refrigerator, Washer, Washer Hookup
- Dining Room Level: First Floor
- Dining Room Features: Flooring - Wood
Bedrooms
- Bedrooms: 3
- Master Bedroom Level: Second Floor
- Master Bedroom Features: Bathroom - Full, Ceiling Fan(s), Closet - Walk-in, Flooring - Hardwood
- Bedroom 2 Level: Second Floor
- Master Bedroom Features: Ceiling Fan(s), Closet, Flooring - Wood
- Bedroom 3 Level: Second Floor
- Master Bedroom Features: Ceiling Fan(s), Closet, Flooring - Wood
Other Rooms
- Total Rooms: 7
- Living Room Level: First Floor
- Living Room Features: Fireplace, Flooring - Hardwood
- Family Room Level: First Floor
- Family Room Features: Flooring - Hardwood
- Laundry Room Features: Full, Garage Access, Walk Out
Bathrooms
- Full Baths: 2
- Half Baths 1
- Master Bath: 1
- Bathroom 1 Level: First Floor
- Bathroom 1 Features: Bathroom - Half, Cabinets - Upgraded, Countertops - Stone/Granite/Solid, Flooring - Stone/Ceramic Tile
- Bathroom 2 Level: Second Floor
- Bathroom 2 Features: Bathroom - Full, Bathroom - With Shower Stall, Cabinets - Upgraded, Countertops - Stone/Granite/Solid, Flooring - Stone/Ceramic Tile
- Bathroom 3 Level: Second Floor
- Bathroom 3 Features: Bathroom - Full, Bathroom - With Tub & Shower, Cabinets - Upgraded, Flooring - Stone/Ceramic Tile
Amenities
- Golf Course
- Medical Facility
- Park
- Public School
- Tennis Court
- University
Utilities
- Heating: Electric Baseboard, Hot Water Baseboard, Other (See Remarks)
- Hot Water: Natural Gas
- Cooling: Ductless Mini-Split System, Window AC
- Electric Info: 100 Amps, Circuit Breakers, Other (See Remarks), Underground
- Energy Features: Insulated Windows
- Utility Connections: for Electric Dryer, for Electric Range, Washer Hookup
- Water: City/Town Water, Private
- Sewer: On-Site, Private Sewerage
Garage & Parking
- Garage Parking: Attached, Under
- Garage Spaces: 2
- Parking Features: Paved Driveway
- Parking Spaces: 4
Interior Features
- Square Feet: 2248
- Fireplaces: 1
- Accessability Features: No
Construction
- Year Built: 1986
- Type: Detached
- Style: Colonial, Detached,
- Construction Type: Aluminum, Frame
- Foundation Info: Poured Concrete
- Roof Material: Aluminum, Asphalt/Fiberglass Shingles
- UFFI: No
- Flooring Type: Hardwood, Parquet, Tile, Wall to Wall Carpet
- Lead Paint: Unknown
- Warranty: No
Exterior & Lot
- Lot Description: Paved Drive, Wooded
- Exterior Features: Deck, Porch
- Road Type: Cul-De-Sac, Paved, Public, Publicly Maint.
Other Information
- MLS ID# 73280904
- Last Updated: 10/19/24
- HOA: No
- Reqd Own Association: Unknown
Property History click or tap to expand
| Date | Event | Price | Price/Sq Ft | Source |
|---|---|---|---|---|
| 10/19/2024 | Active | $499,900 | $222 | MLSPIN |
| 10/15/2024 | Extended | $499,900 | $222 | MLSPIN |
| 09/20/2024 | Active | $499,900 | $222 | MLSPIN |
| 09/16/2024 | Price Change | $499,900 | $222 | MLSPIN |
| 09/08/2024 | Active | $519,900 | $231 | MLSPIN |
| 09/04/2024 | Price Change | $519,900 | $231 | MLSPIN |
| 08/26/2024 | Active | $529,900 | $236 | MLSPIN |
| 08/22/2024 | New | $529,900 | $236 | MLSPIN |
Mortgage Calculator
Map & Resources
Highland School
Public Elementary School, Grades: PK-4
1.19mi
Abner Gibbs School
Public Elementary School, Grades: K-4
1.36mi
Westfield Middle School
Public Middle School, Grades: 7-8
1.38mi
Westfield Technical Academy
Public Secondary School, Grades: 9-12
1.66mi
Westfield State University East Campus
University
1.67mi
Circuit Coffee
Coffee Shop
1.82mi
Crave Cafe
Cafe
1.83mi
En3rgy Up
Juice (Fast Food)
1.86mi
The Good Table
Breakfast & Lunch Restaurant
1.81mi
Two Rivers Burrito Company
Mexican Restaurant
1.85mi
Ray Ray's Cafe
American Restaurant
1.85mi
Groomtastic Pet Salon
Pet Grooming
1.8mi
Westfield Police Department
Local Police
1.74mi
Public Safety Complex
Police
2.05mi
Baystate Noble Hospital
Hospital
1.28mi
Westfield Fire Department
Fire Station
1.76mi
Woodward Center
Stadium
1.83mi
Amelia Park Children's Museum
Museum
1.37mi
Bullens Field
Sports Centre. Sports: Baseball
1.53mi
John M. Hansen Tennis Courts
Sports Centre. Sports: Tennis
1.82mi
YMCA of Greater Westfield
Fitness Centre. Sports: Swimming, Fitness, Gymnastics
1.56mi
The Plantation Conservation Area
Private Park
0.44mi
The Plantation Conservation Area
Private Park
0.52mi
Plantation Estates Conservation Restriction
Private Park
0.54mi
Plantation Estates Conservation Restriction
Private Park
0.61mi
Plantation Estates Conservation Restriction
Private Park
0.78mi
Plantation Estates Conservation Restriction
Private Park
0.88mi
Park River Estates Open Space
Private Park
0.94mi
Sackett Road Conservation Area
Land Trust Park
1.17mi
Traffic Island
Recreation Ground
1.25mi
The Ranch Golf Club
Golf Course
0.77mi
Tekoa Country Club
Golf Course
1.75mi
Shaker Farms Country Club
Golf Course
1.8mi
Children's Playscape
Playground
1.7mi
bankESB
Bank
1.6mi
Berkshire Bank
Bank
1.73mi
M&T Bank
Bank
1.79mi
KeyBank
Bank
1.82mi
Boho Hair Studio
Hairdresser
1.8mi
HONEY hair & beauty
Hairdresser
1.81mi
Dazzlers Hair Design
Hairdresser
1.85mi
Gaslight Barbers
Hairdresser
1.86mi
Big Y
Supermarket
1.55mi
Stop & Shop
Supermarket
1.78mi
Seller's Representative: Carolyn Cassell-Coughlen, Park Square Realty
MLS ID#: 73280904
© 2024 MLS Property Information Network, Inc.. All rights reserved.
The property listing data and information set forth herein were provided to MLS Property Information Network, Inc. from third party sources, including sellers, lessors and public records, and were compiled by MLS Property Information Network, Inc. The property listing data and information are for the personal, non commercial use of consumers having a good faith interest in purchasing or leasing listed properties of the type displayed to them and may not be used for any purpose other than to identify prospective properties which such consumers may have a good faith interest in purchasing or leasing. MLS Property Information Network, Inc. and its subscribers disclaim any and all representations and warranties as to the accuracy of the property listing data and information set forth herein.
MLS PIN data last updated at 2024-10-19 03:05:00






