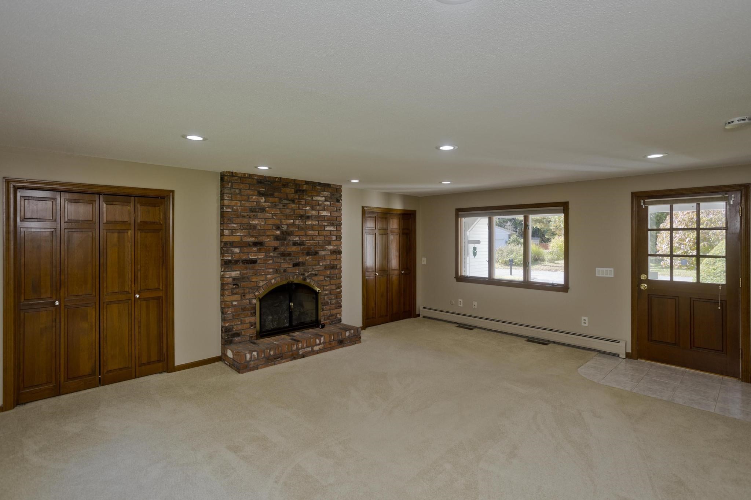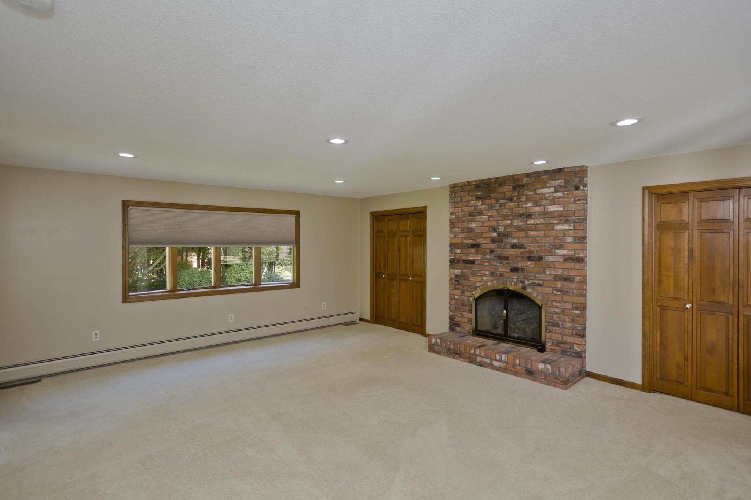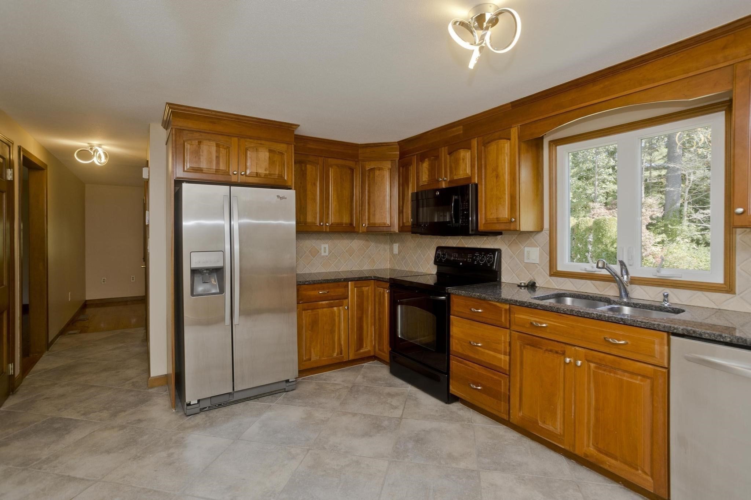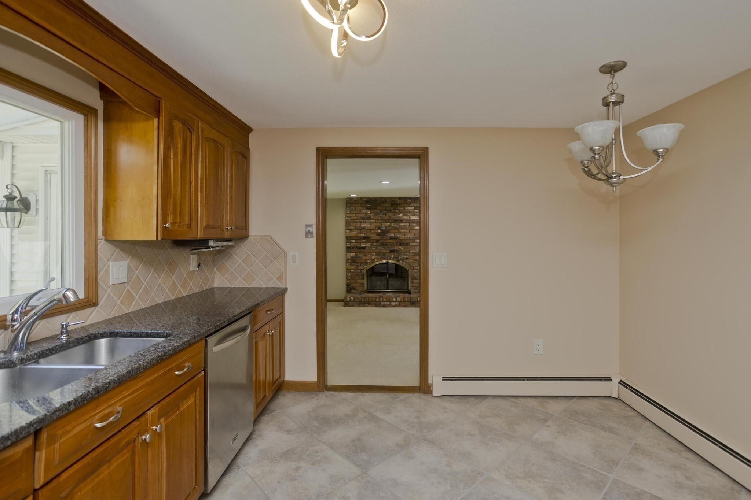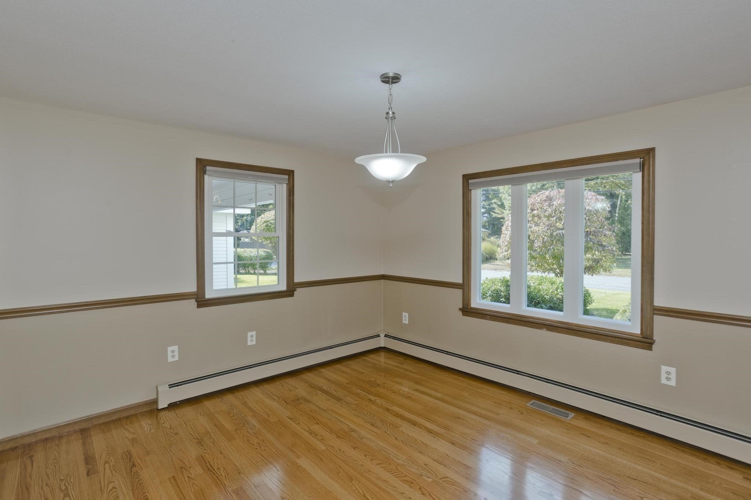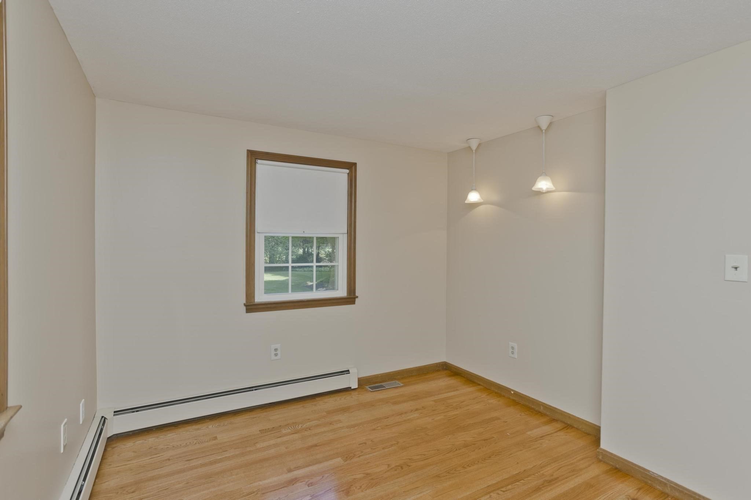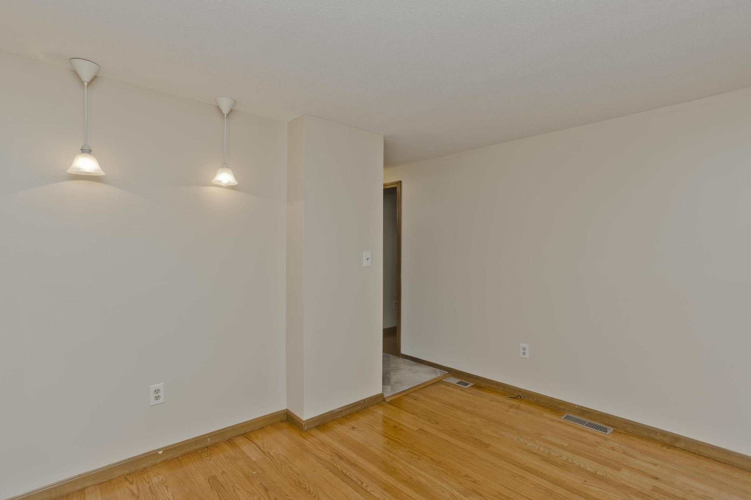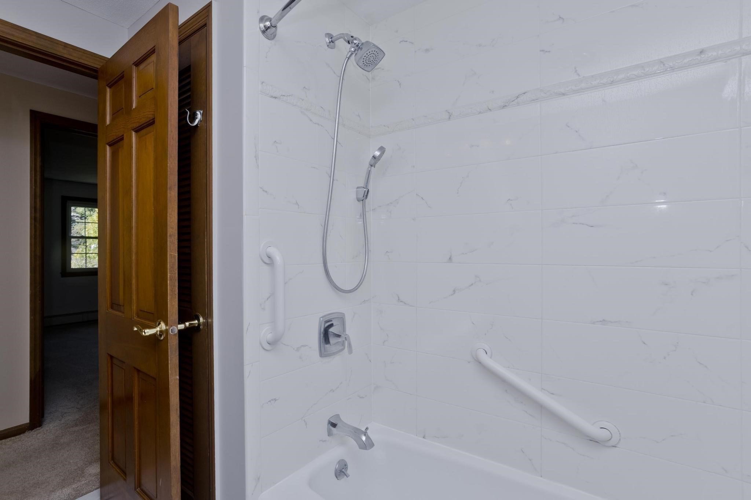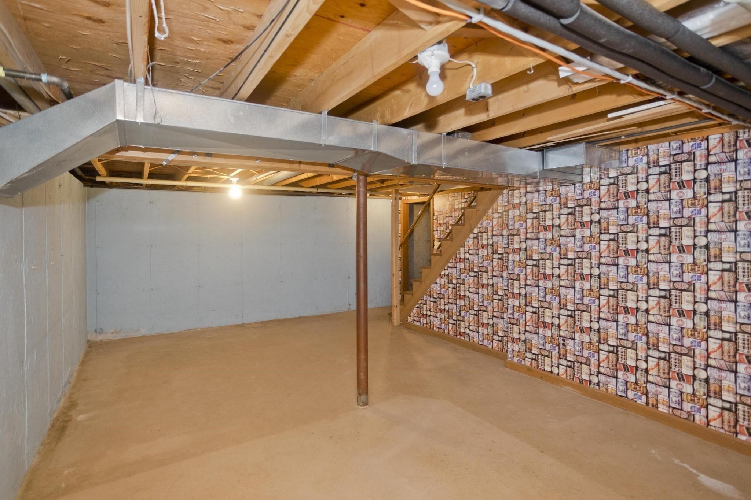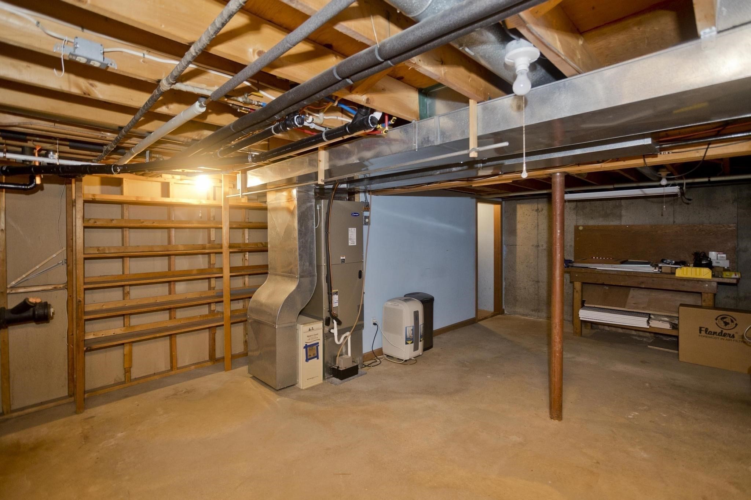Property Description
Property Overview
Property Details click or tap to expand
Kitchen, Dining, and Appliances
- Countertops - Stone/Granite/Solid, Dining Area, Flooring - Stone/Ceramic Tile, Lighting - Overhead
- Dishwasher, Disposal, Microwave, Range, Refrigerator, Washer Hookup
- Dining Room Features: Flooring - Hardwood, Lighting - Overhead
Bedrooms
- Bedrooms: 4
- Master Bedroom Level: Second Floor
- Master Bedroom Features: Closet - Walk-in, Flooring - Wall to Wall Carpet, Recessed Lighting
- Bedroom 2 Level: Second Floor
- Master Bedroom Features: Closet, Flooring - Wall to Wall Carpet, Recessed Lighting
- Bedroom 3 Level: Second Floor
- Master Bedroom Features: Closet, Flooring - Wall to Wall Carpet, Recessed Lighting
Other Rooms
- Total Rooms: 7
- Living Room Features: Closet - Double, Exterior Access, Fireplace, Flooring - Wall to Wall Carpet, Recessed Lighting, Window(s) - Bay/Bow/Box
- Family Room Features: Fireplace, Flooring - Hardwood, Window(s) - Bay/Bow/Box
- Laundry Room Features: Bulkhead, Concrete Floor, Full
Bathrooms
- Full Baths: 1
- Half Baths 1
Utilities
- Heating: Electric Baseboard, Geothermal Heat Source, Hot Water Baseboard, Individual, Oil, Other (See Remarks)
- Hot Water: Other (See Remarks), Varies Per Unit
- Cooling: Central Air
- Electric Info: 200 Amps, Circuit Breakers, Underground
- Energy Features: Backup Generator, Insulated Windows, Prog. Thermostat, Storm Doors
- Utility Connections: for Electric Dryer, for Electric Range, Generator Connection, Washer Hookup
- Water: City/Town Water, Private
- Sewer: On-Site, Private Sewerage
Garage & Parking
- Garage Parking: Attached, Garage Door Opener
- Garage Spaces: 2
- Parking Features: 1-10 Spaces, Off-Street, Paved Driveway
- Parking Spaces: 4
Interior Features
- Square Feet: 1903
- Fireplaces: 2
- Interior Features: Internet Available - Fiber-Optic
- Accessability Features: Unknown
Construction
- Year Built: 1970
- Type: Detached
- Style: Colonial, Detached,
- Foundation Info: Poured Concrete
- Roof Material: Aluminum, Asphalt/Fiberglass Shingles
- Flooring Type: Hardwood, Tile, Wall to Wall Carpet
- Lead Paint: Unknown
- Warranty: No
Exterior & Lot
- Lot Description: Level
- Exterior Features: Gutters, Patio, Porch, Sprinkler System, Storage Shed
- Road Type: Public
Other Information
- MLS ID# 73296911
- Last Updated: 10/05/24
- HOA: No
- Reqd Own Association: Unknown
Property History click or tap to expand
| Date | Event | Price | Price/Sq Ft | Source |
|---|---|---|---|---|
| 10/05/2024 | Active | $470,000 | $247 | MLSPIN |
| 10/01/2024 | New | $470,000 | $247 | MLSPIN |
| 09/02/2022 | Sold | $386,000 | $203 | MLSPIN |
| 08/08/2022 | Under Agreement | $375,000 | $197 | MLSPIN |
| 07/25/2022 | Contingent | $375,000 | $197 | MLSPIN |
| 07/17/2022 | Active | $375,000 | $197 | MLSPIN |
| 07/13/2022 | New | $375,000 | $197 | MLSPIN |
Mortgage Calculator
Map & Resources
Paper Mill School
Public Elementary School, Grades: K-4
0.37mi
Full Gospel Christian School
Private School, Grades: K-8
1.2mi
Christian School
School
1.41mi
Southampton Road School
Public Elementary School, Grades: PK-4
1.61mi
Westfield Virtual School
Public School, Grades: 6-12
1.77mi
Westfield Intermediate School
Public Elementary School, Grades: 5-6
1.8mi
Parkside Academy
Public School, Grades: 4-8
1.83mi
Whip City Brew
Bar
1.54mi
Starbucks
Coffee Shop
1.36mi
Starbucks
Coffee Shop
1.53mi
Hot Table
Sandwich (Fast Food)
1.36mi
Dunkin'
Donut & Coffee Shop
1.5mi
Moe's Southwest Grill
Mexican (Fast Food)
1.62mi
Panda House
Chinese Restaurant
1.5mi
Shortstop Bar & Grill
Restaurant
1.55mi
Western Massachusetts Hospital
Hospital
1.42mi
North Fire Station #3
Fire Station
1.39mi
Westfield Fire Department - Station 2
Fire Station
2.17mi
Westfield Fire Department
Fire Station
2.18mi
State Police Westfield
State Police
1.12mi
Westfield Police Department
Local Police
2.29mi
Anytime Fitness
Fitness Centre
1.59mi
Chapman Park
Municipal Park
1.44mi
General Wareham Park
Municipal Park
1.61mi
Gateway Entrance Park
Park
1.75mi
Half Mile Falls Park
Park
1.85mi
Westfield Dog Bark
Municipal Park
1.7mi
Devon Manor Conservation Area
Municipal Park
0.75mi
Devon Manor Conservation Area
Municipal Park
0.95mi
Devon Manor Conservation Area
Municipal Park
1.04mi
East Mountain Country Club
Golf Course
1.41mi
Westfield Bank
Bank
1.43mi
Berkshire Bank
Bank
1.51mi
Chase
Bank
1.53mi
Royal Nail & Spa
Nails
1.5mi
Hair Cuttery
Hairdresser
1.57mi
Lucky Nail & Spa
Nails
1.61mi
Ken's Eyewear
Optician
1.57mi
Citgo
Gas Station
1.34mi
Rent-A-Center
Furniture
1.69mi
TJ Maxx
Department Store
1.68mi
Big Y
Supermarket
1.57mi
Walmart Supercenter
Supermarket
1.58mi
Price Rite
Supermarket
1.61mi
Walmart Supercenter
Supermarket
1.66mi
Dollar Tree
Variety Store
1.61mi
Ocean State Job Lot
Variety Store
1.67mi
Seller's Representative: The Gerber Group, Naples Realty Group
MLS ID#: 73296911
© 2024 MLS Property Information Network, Inc.. All rights reserved.
The property listing data and information set forth herein were provided to MLS Property Information Network, Inc. from third party sources, including sellers, lessors and public records, and were compiled by MLS Property Information Network, Inc. The property listing data and information are for the personal, non commercial use of consumers having a good faith interest in purchasing or leasing listed properties of the type displayed to them and may not be used for any purpose other than to identify prospective properties which such consumers may have a good faith interest in purchasing or leasing. MLS Property Information Network, Inc. and its subscribers disclaim any and all representations and warranties as to the accuracy of the property listing data and information set forth herein.
MLS PIN data last updated at 2024-10-05 03:05:00






