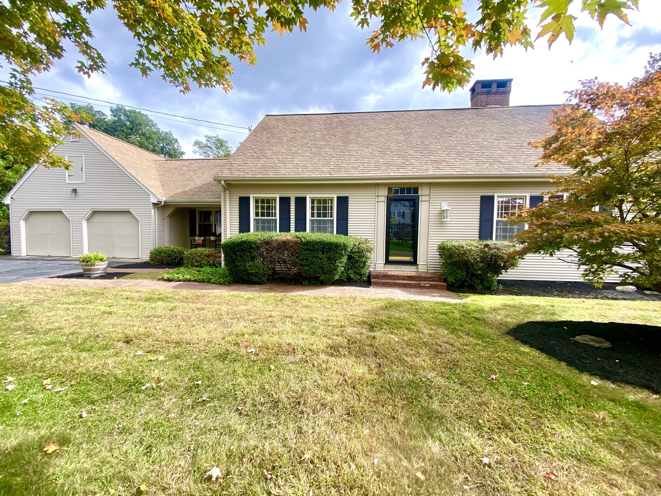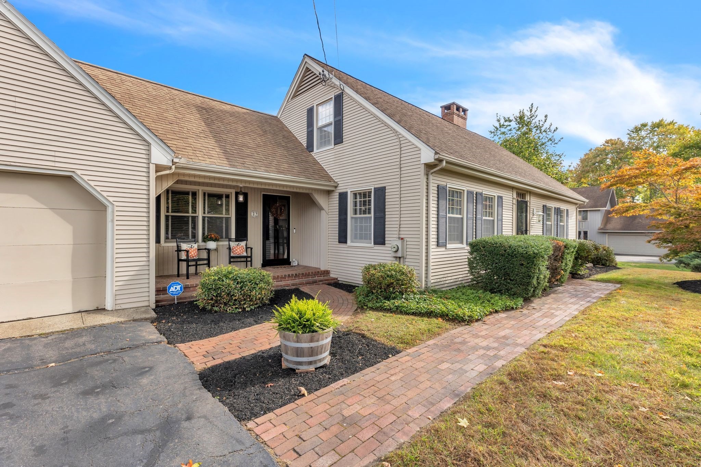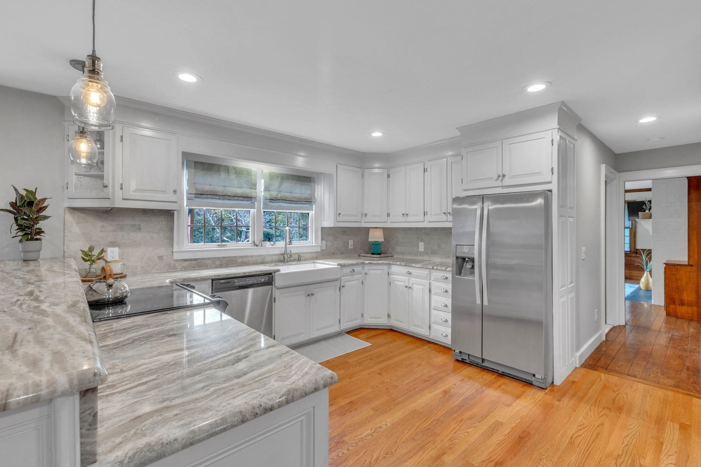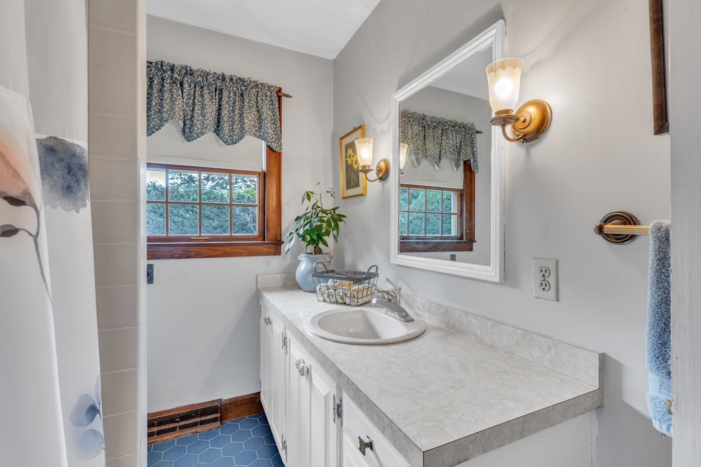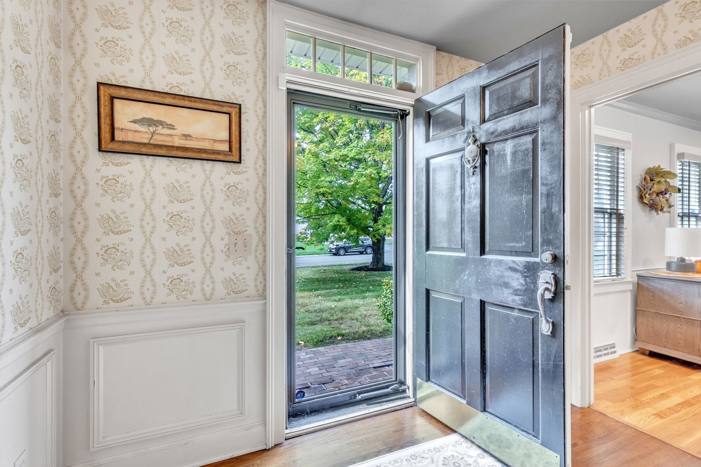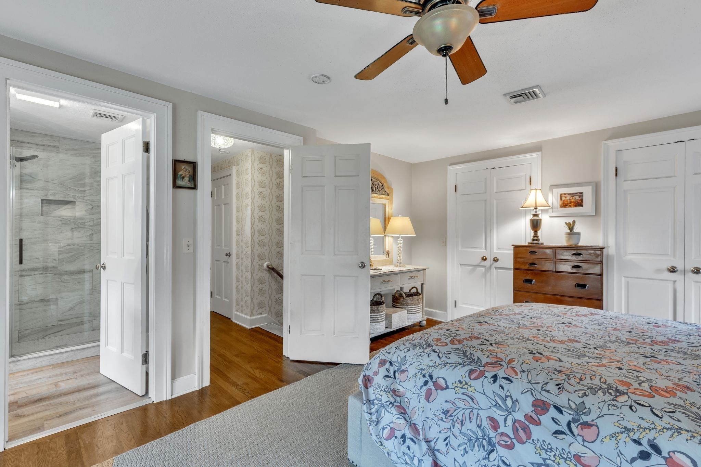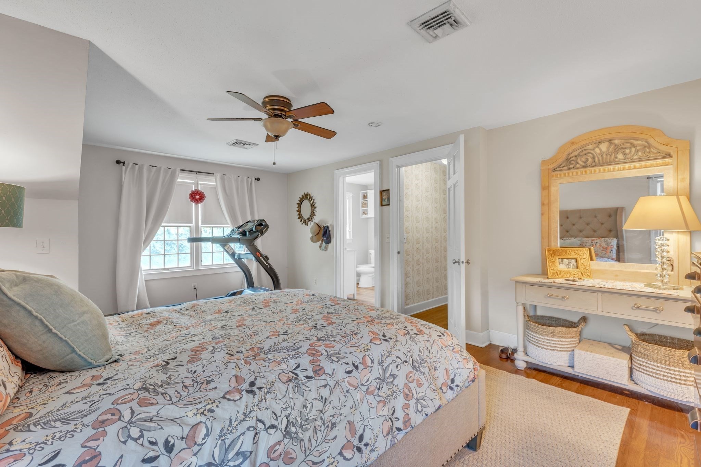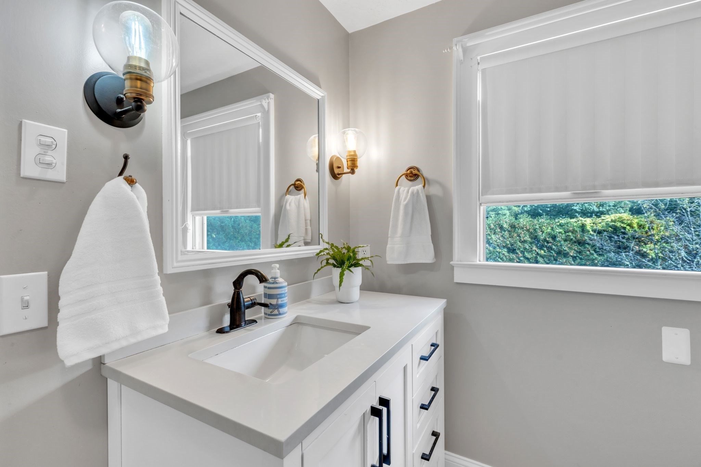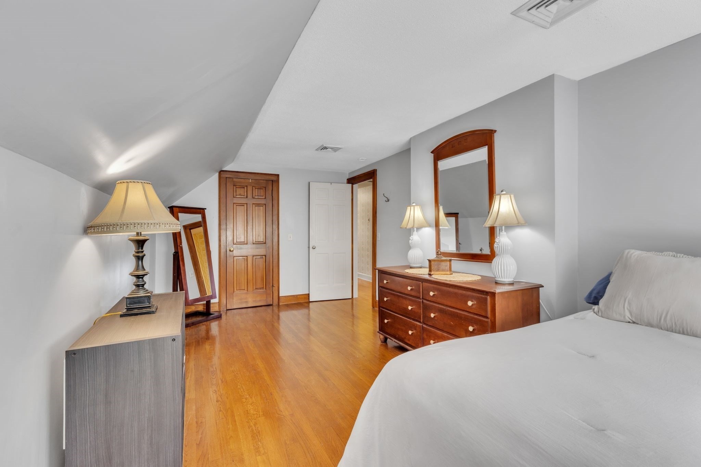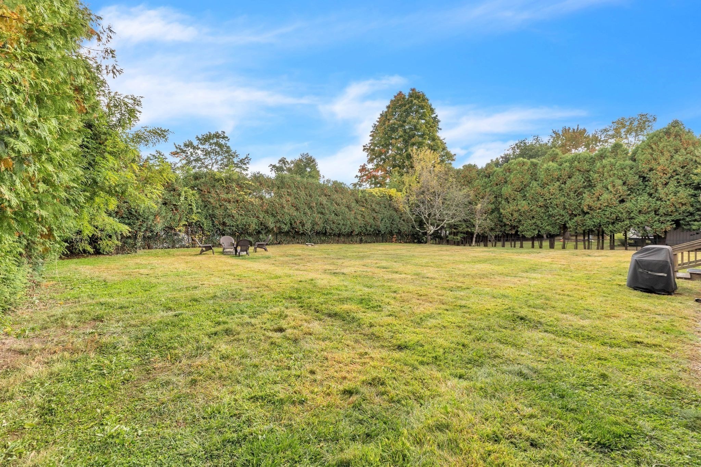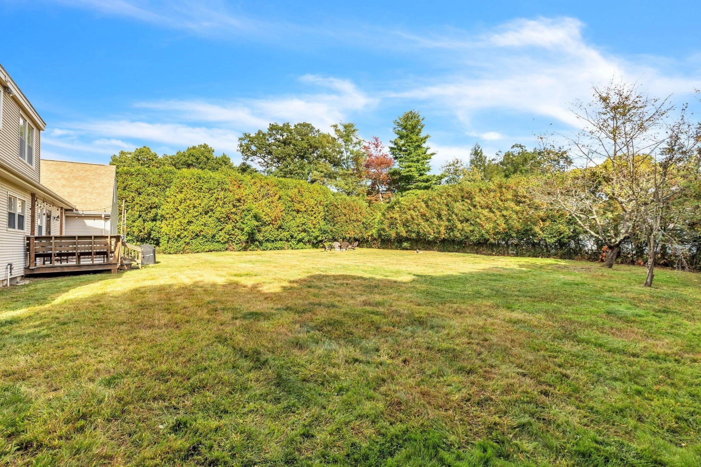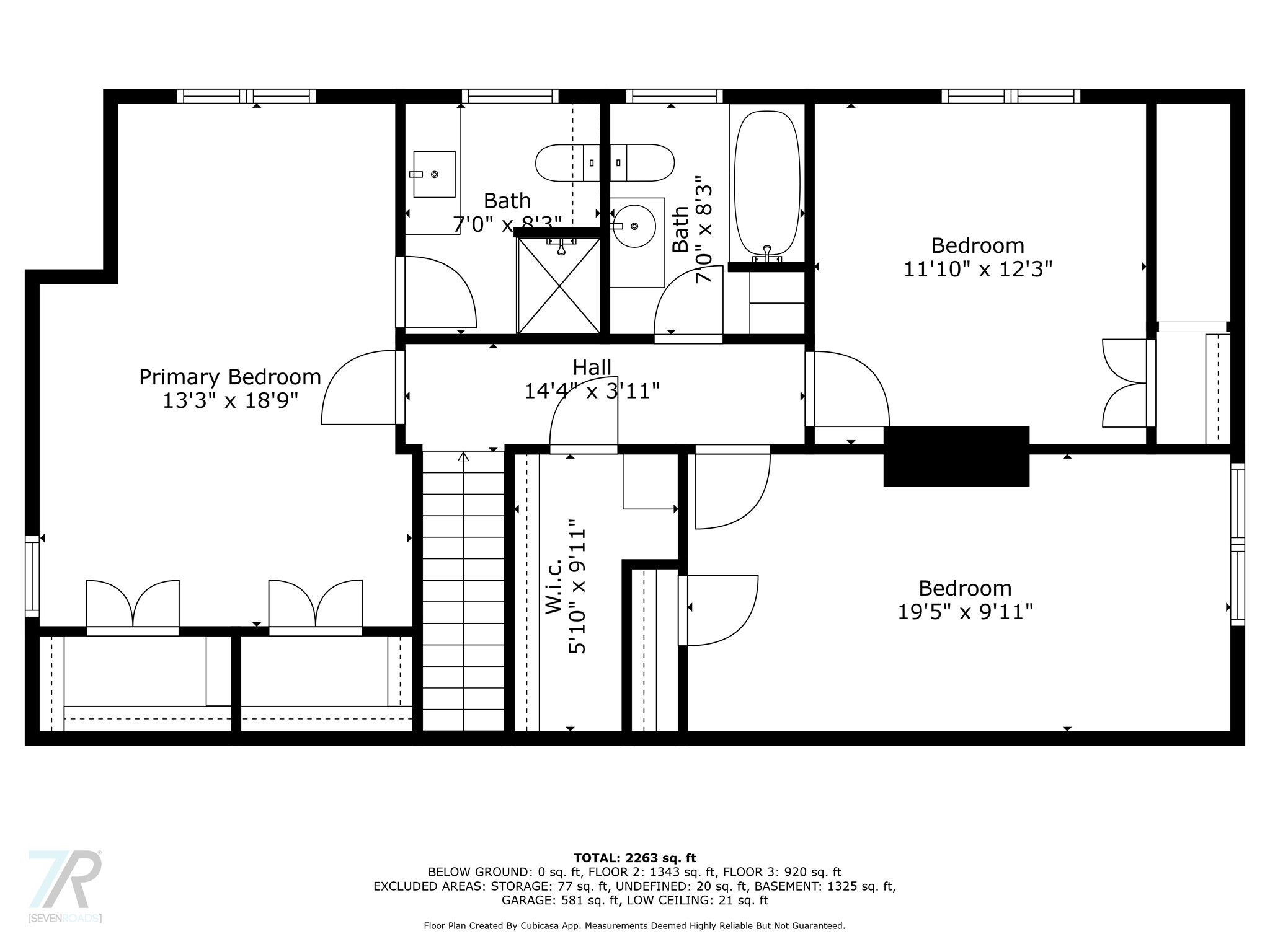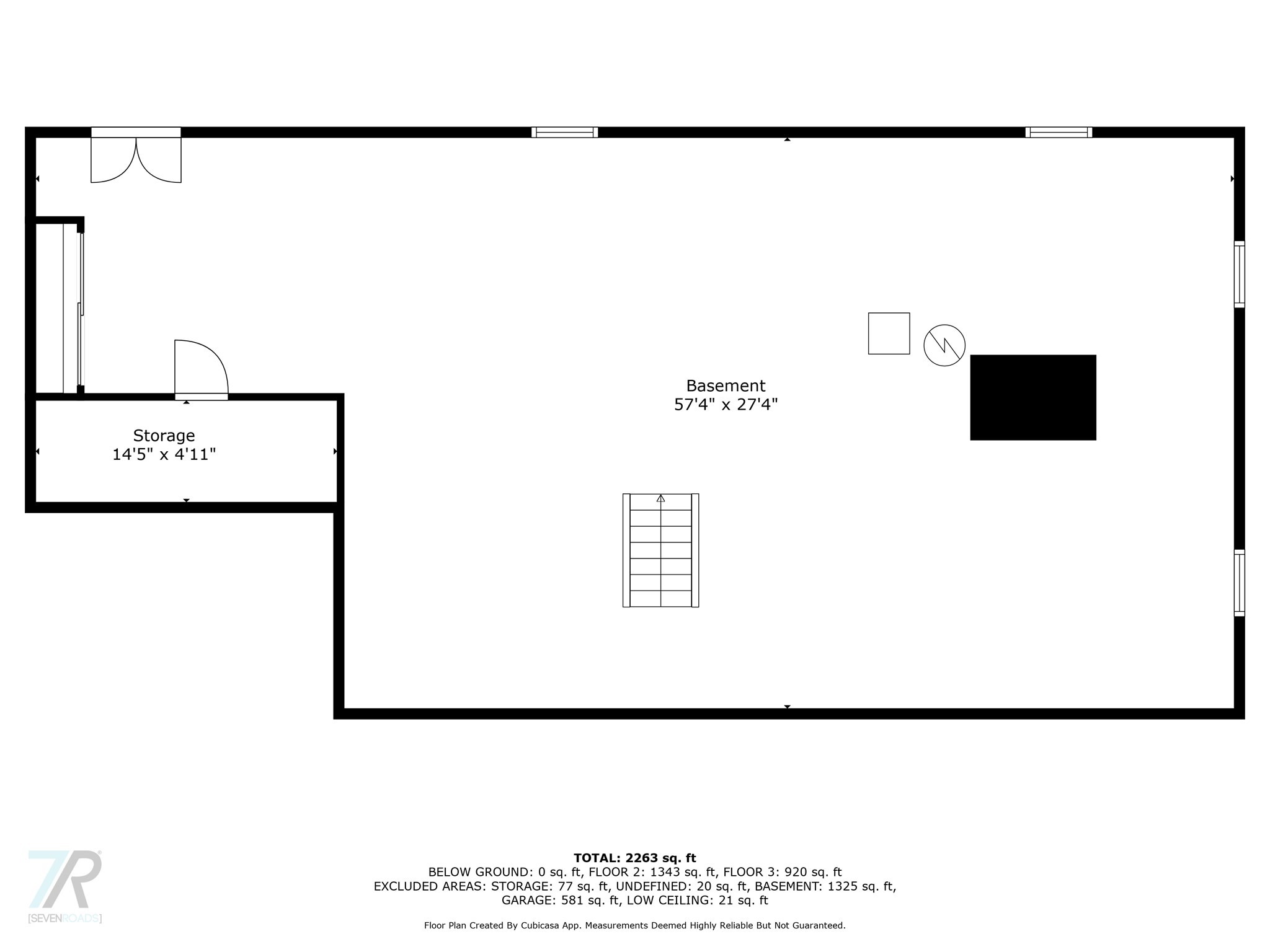Property Description
Property Overview
Property Details click or tap to expand
Kitchen, Dining, and Appliances
- Kitchen Dimensions: 13X12
- Kitchen Level: First Floor
- Breakfast Bar / Nook, Countertops - Stone/Granite/Solid, Dining Area, Open Floor Plan
- Dishwasher, Microwave, Range, Refrigerator
- Dining Room Dimensions: 13X14
- Dining Room Level: First Floor
- Dining Room Features: Flooring - Hardwood, Open Floor Plan
Bedrooms
- Bedrooms: 3
- Master Bedroom Dimensions: 13X18
- Master Bedroom Level: Second Floor
- Master Bedroom Features: Bathroom - Full, Ceiling Fan(s), Flooring - Hardwood
- Bedroom 2 Dimensions: 19X9
- Bedroom 2 Level: Second Floor
- Master Bedroom Features: Flooring - Hardwood
- Bedroom 3 Dimensions: 11X12
- Bedroom 3 Level: Second Floor
- Master Bedroom Features: Flooring - Hardwood
Other Rooms
- Total Rooms: 7
- Living Room Dimensions: 19X14
- Living Room Level: First Floor
- Living Room Features: Fireplace, Flooring - Hardwood
- Family Room Dimensions: 19X12
- Family Room Level: First Floor
- Family Room Features: Fireplace, Flooring - Hardwood
- Laundry Room Features: Bulkhead, Concrete Floor, Full, Interior Access
Bathrooms
- Full Baths: 3
- Master Bath: 1
- Bathroom 1 Level: First Floor
- Bathroom 1 Features: Bathroom - Full, Bathroom - With Tub & Shower, Flooring - Stone/Ceramic Tile
- Bathroom 2 Level: Second Floor
- Bathroom 2 Features: Bathroom - Full, Bathroom - With Tub & Shower, Flooring - Stone/Ceramic Tile
- Bathroom 3 Level: Second Floor
- Bathroom 3 Features: Bathroom - Full, Bathroom - With Shower Stall, Flooring - Stone/Ceramic Tile
Amenities
- Golf Course
- House of Worship
- Medical Facility
- Park
- Public School
- Public Transportation
- Tennis Court
- University
- Walk/Jog Trails
Utilities
- Heating: Forced Air, Gas, Hot Air Gravity, Oil, Unit Control
- Cooling: Central Air
- Electric Info: Circuit Breakers, Underground
- Energy Features: Insulated Doors, Insulated Windows
- Water: City/Town Water, Private
- Sewer: City/Town Sewer, Private
Garage & Parking
- Garage Parking: Attached, Garage Door Opener
- Garage Spaces: 2
- Parking Features: 1-10 Spaces, Off-Street, Paved Driveway
- Parking Spaces: 4
Interior Features
- Square Feet: 2001
- Fireplaces: 2
- Interior Features: Security System
- Accessability Features: Unknown
Construction
- Year Built: 1975
- Type: Detached
- Style: Cape, Historical, Rowhouse
- Construction Type: Aluminum, Frame
- Foundation Info: Poured Concrete
- Roof Material: Aluminum, Asphalt/Fiberglass Shingles
- Flooring Type: Tile, Vinyl, Wood
- Lead Paint: Unknown
- Warranty: No
Exterior & Lot
- Lot Description: Fenced/Enclosed, Paved Drive
- Exterior Features: Deck, Fenced Yard, Porch, Sprinkler System
- Road Type: Cul-De-Sac, Public
Other Information
- MLS ID# 73297702
- Last Updated: 10/06/24
- HOA: No
- Reqd Own Association: Unknown
Property History click or tap to expand
| Date | Event | Price | Price/Sq Ft | Source |
|---|---|---|---|---|
| 10/06/2024 | Active | $494,900 | $247 | MLSPIN |
| 10/02/2024 | New | $494,900 | $247 | MLSPIN |
Mortgage Calculator
Map & Resources
Westfield State University
University
0.2mi
Westfield State University South Campus
University
0.2mi
Westfield State University East Campus
University
0.29mi
Highland School
Public Elementary School, Grades: PK-4
1.43mi
Westfield Technical Academy
Public Secondary School, Grades: 9-12
1.73mi
Baystate Noble Hospital
Hospital
1.85mi
Westfield Fire Department
Fire Station
2.45mi
Public Safety Complex
Police
0.21mi
Westfield Police Department
Local Police
2.24mi
Catherine Dower Center for the Performing & Fine Arts
Arts Centre
0.41mi
Woodward Center
Stadium
0.33mi
Alumni Field
Stadium. Sports: Soccer, American Football, Lacrosse, Field Hockey, Athletics
0.36mi
John M. Hansen Tennis Courts
Sports Centre. Sports: Tennis
0.26mi
Alumni Field
Sports Centre. Sports: Soccer, American Football, Field Hockey, Lacrosse
0.39mi
Bullens Field
Sports Centre. Sports: Baseball
1.56mi
Westfield Sportsman's Club
Sports Centre. Sports: Shooting
1.65mi
Frank Stanley Beveridge Memorial Wildlife Sanctuary
Private Nonprofit Park
0.12mi
Westfield River Access
State Park
0.93mi
Westfield River Access
State Park
0.98mi
Park River Estates Open Space
Private Park
1.04mi
Westfield River Access
State Park
1.1mi
Westfield Wildlife Management Area
State Park
1.22mi
Hawks Nest Conservation Area
Municipal Park
1.23mi
Caitlin Heights Conservation Area
Municipal Park
1.32mi
Tekoa Country Club
Golf Course
0.63mi
Children's Playscape
Playground
0.29mi
Traffic Island
Recreation Ground
1.34mi
Ely Library
Library
0.43mi
Seller's Representative: Lisa Oleksak-Sullivan, Coldwell Banker Realty - Western MA
MLS ID#: 73297702
© 2024 MLS Property Information Network, Inc.. All rights reserved.
The property listing data and information set forth herein were provided to MLS Property Information Network, Inc. from third party sources, including sellers, lessors and public records, and were compiled by MLS Property Information Network, Inc. The property listing data and information are for the personal, non commercial use of consumers having a good faith interest in purchasing or leasing listed properties of the type displayed to them and may not be used for any purpose other than to identify prospective properties which such consumers may have a good faith interest in purchasing or leasing. MLS Property Information Network, Inc. and its subscribers disclaim any and all representations and warranties as to the accuracy of the property listing data and information set forth herein.
MLS PIN data last updated at 2024-10-06 03:05:00



