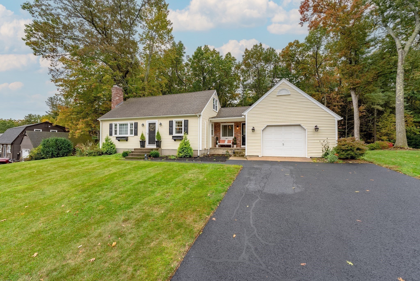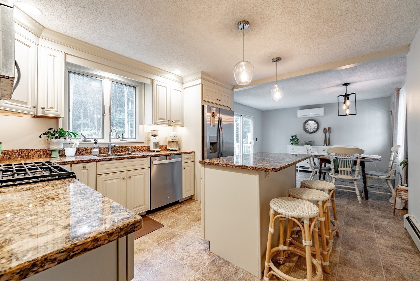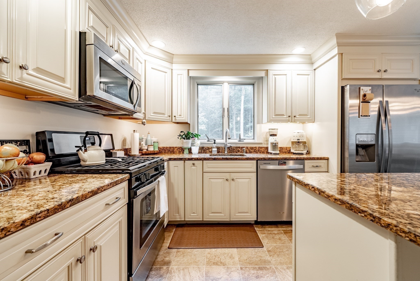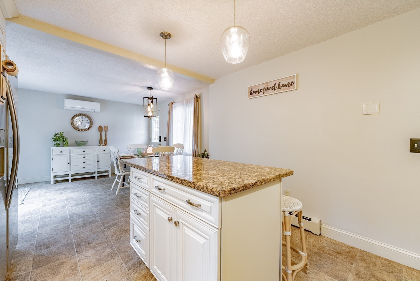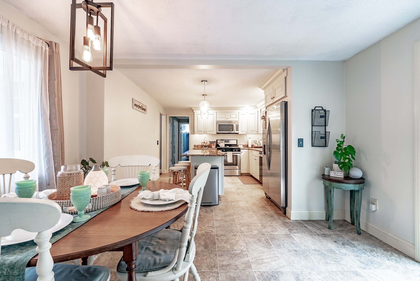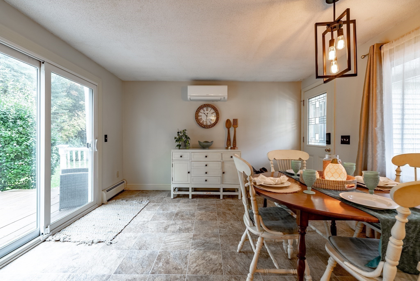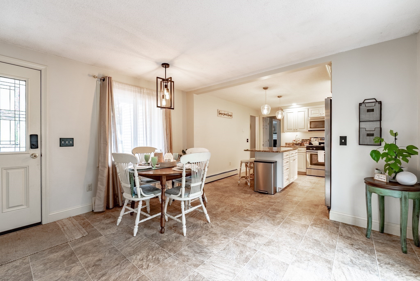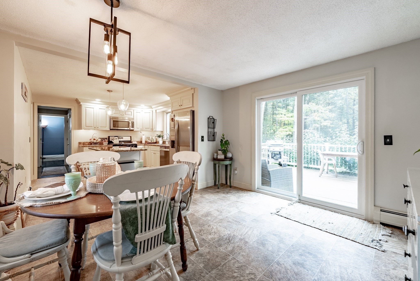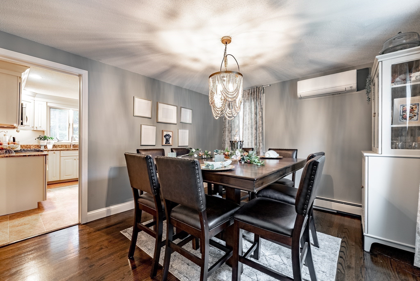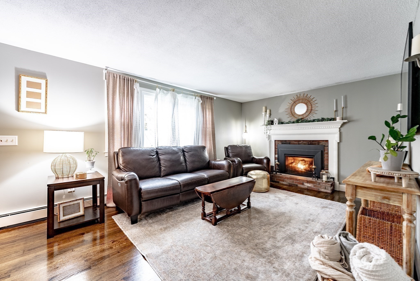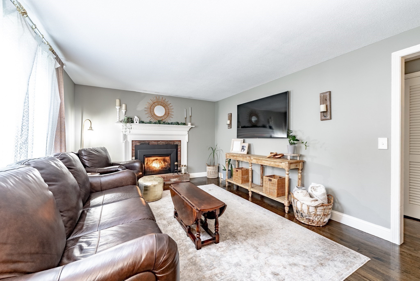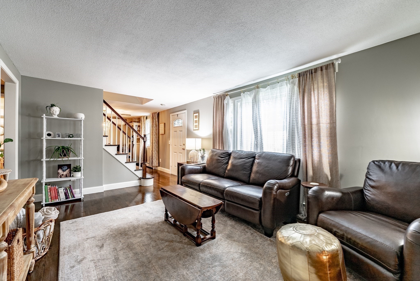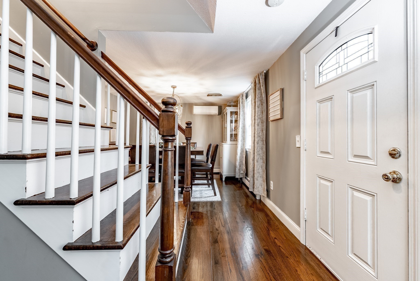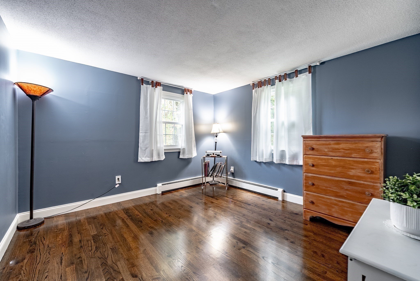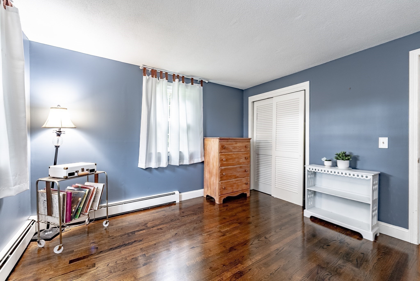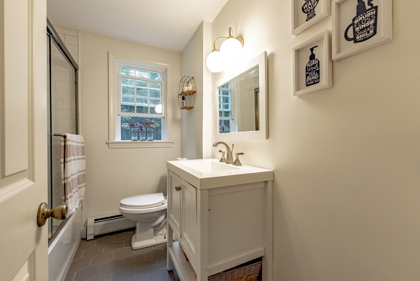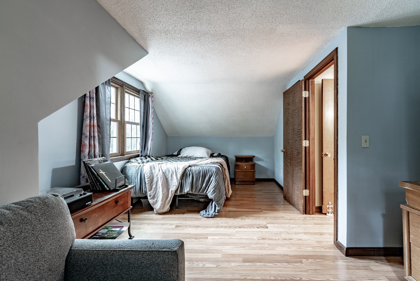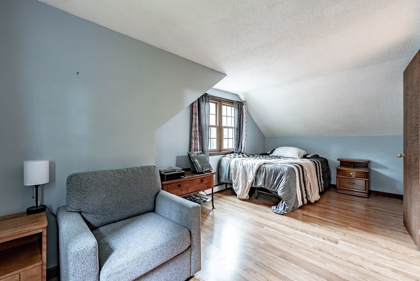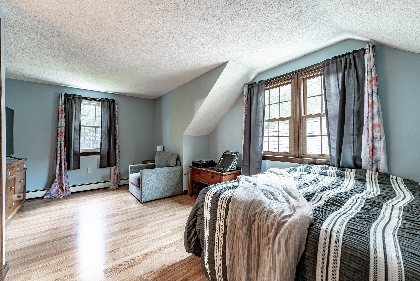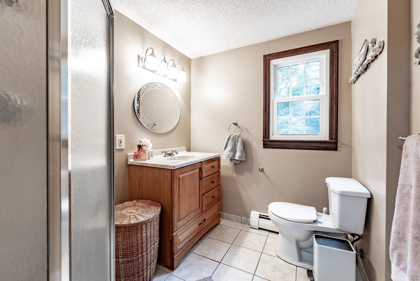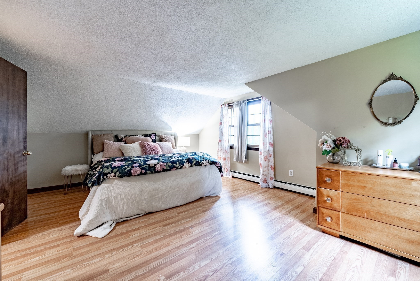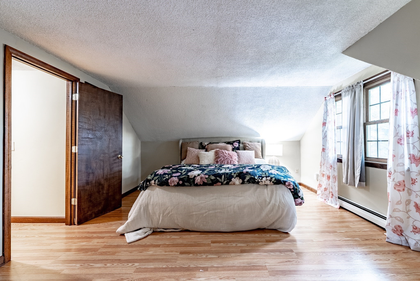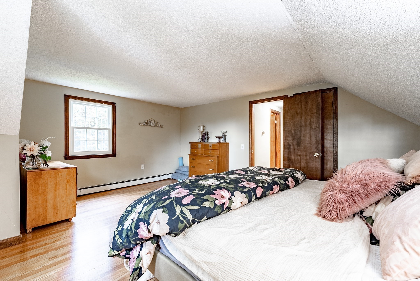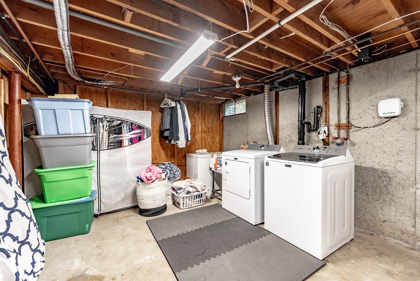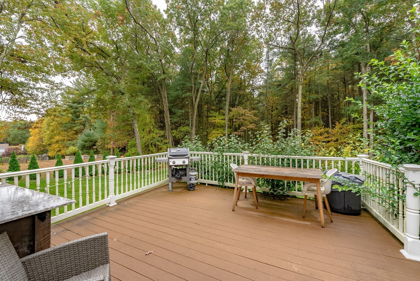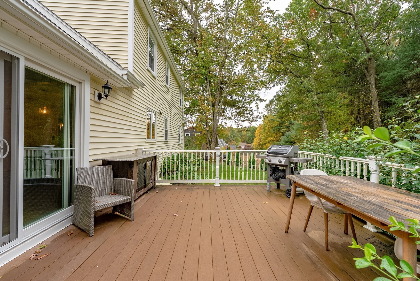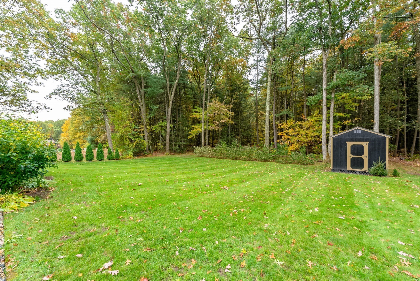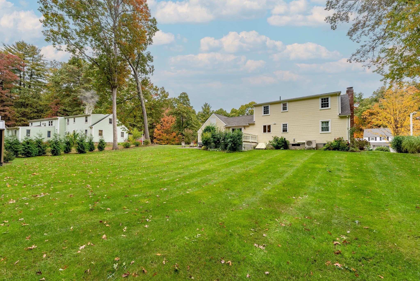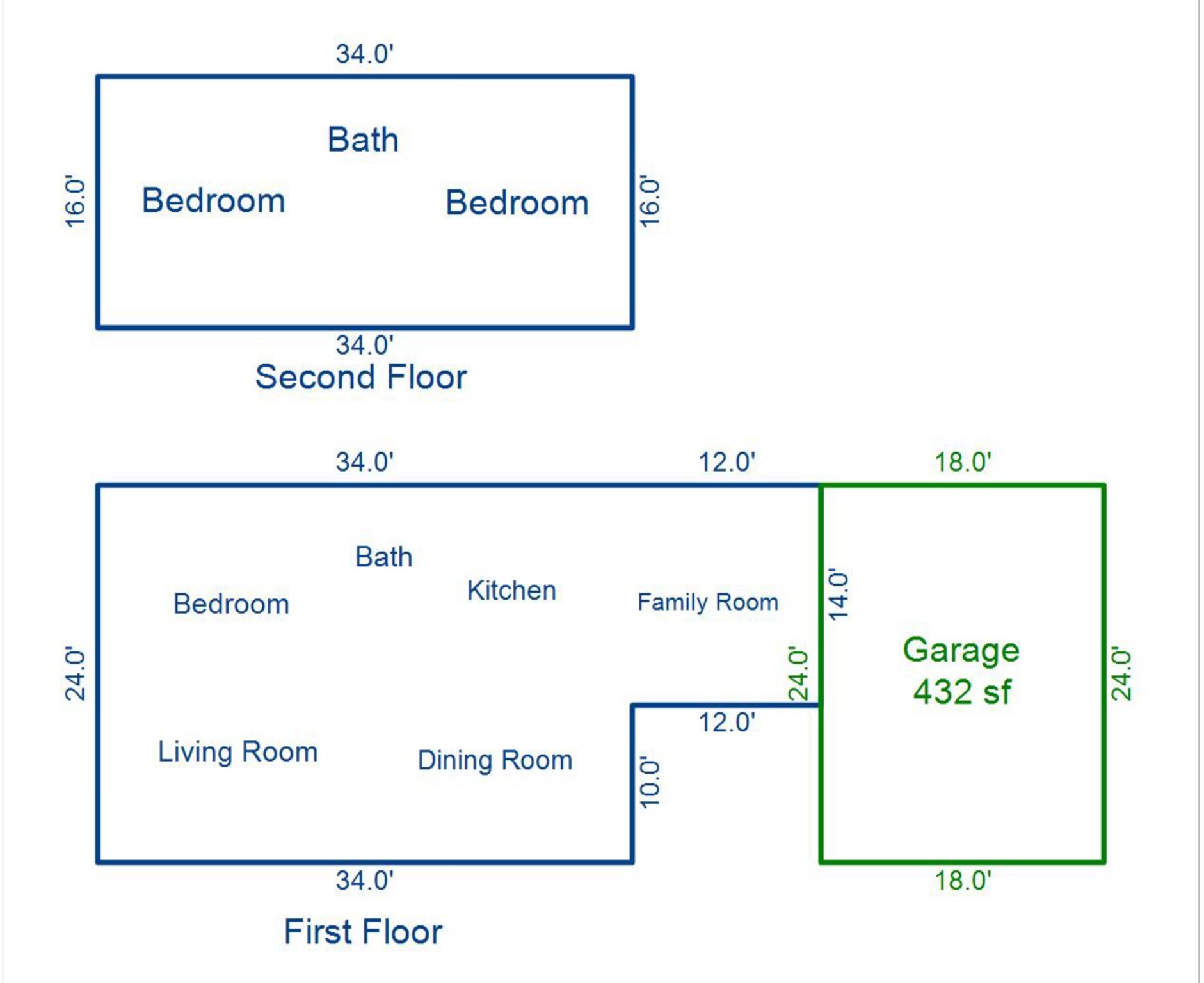Property Description
Property Overview
Property Details click or tap to expand
Kitchen, Dining, and Appliances
- Countertops - Stone/Granite/Solid, Flooring - Vinyl, Kitchen Island, Lighting - Pendant, Remodeled, Slider
- Dishwasher, Range, Refrigerator, Washer Hookup
- Dining Room Features: Flooring - Hardwood, Lighting - Pendant
Bedrooms
- Bedrooms: 3
- Master Bedroom Level: Second Floor
- Master Bedroom Features: Closet, Flooring - Vinyl
- Bedroom 2 Level: Second Floor
- Master Bedroom Features: Closet, Flooring - Vinyl
- Bedroom 3 Level: First Floor
- Master Bedroom Features: Closet, Flooring - Hardwood
Other Rooms
- Total Rooms: 6
- Living Room Features: Fireplace, Flooring - Hardwood, Gas Stove
- Laundry Room Features: Bulkhead, Concrete Floor, Full, Interior Access, Partially Finished
Bathrooms
- Full Baths: 2
- Master Bath: 1
- Bathroom 1 Features: Bathroom - Full, Bathroom - With Tub & Shower, Flooring - Stone/Ceramic Tile
- Bathroom 2 Level: Second Floor
- Bathroom 2 Features: Bathroom - Full, Bathroom - With Shower Stall, Flooring - Stone/Ceramic Tile
Amenities
- Golf Course
- Highway Access
- House of Worship
- Medical Facility
- Park
- Public School
- Public Transportation
- Shopping
- Walk/Jog Trails
Utilities
- Heating: Forced Air, Gas, Hot Air Gravity, Oil, Unit Control
- Hot Water: Natural Gas
- Cooling: Ductless Mini-Split System
- Cooling Zones: 1
- Electric Info: 100 Amps, Other (See Remarks)
- Utility Connections: for Electric Dryer, for Gas Range
- Water: City/Town Water, Private
- Sewer: Inspection Required for Sale, Public
Garage & Parking
- Garage Parking: Attached, Garage Door Opener, Storage
- Garage Spaces: 1
- Parking Features: 1-10 Spaces, Off-Street, Paved Driveway
- Parking Spaces: 3
Interior Features
- Square Feet: 1596
- Fireplaces: 1
- Interior Features: Internet Available - Fiber-Optic
- Accessability Features: Unknown
Construction
- Year Built: 1974
- Type: Detached
- Style: Cape, Historical, Rowhouse
- Construction Type: Aluminum, Frame
- Foundation Info: Poured Concrete
- Roof Material: Aluminum, Asphalt/Fiberglass Shingles
- Flooring Type: Hardwood, Laminate, Tile, Vinyl
- Lead Paint: Unknown
- Warranty: No
Exterior & Lot
- Lot Description: Gentle Slope, Level
- Exterior Features: Deck, Deck - Composite, Gutters, Patio, Sprinkler System, Storage Shed
- Road Type: Public
Other Information
- MLS ID# 73301805
- Last Updated: 10/19/24
- HOA: No
- Reqd Own Association: Unknown
Property History click or tap to expand
| Date | Event | Price | Price/Sq Ft | Source |
|---|---|---|---|---|
| 10/17/2024 | New | $419,900 | $263 | MLSPIN |
Mortgage Calculator
Map & Resources
Munger Hill School
Public Elementary School, Grades: PK-4
0.99mi
Westfield Middle School
Public Middle School, Grades: 7-8
1.54mi
Abner Gibbs School
Public Elementary School, Grades: K-4
1.69mi
Moe's Southwest Grill
Mexican (Fast Food)
1.84mi
Baystate Noble Hospital
Hospital
1.88mi
Westfield Fire Department - Station 2
Fire Station
1.73mi
Westfield Fire Department
Fire Station
1.96mi
Westfield Police Department
Local Police
2.14mi
Amelia Park Children's Museum
Museum
1.45mi
Westfield Skate Park
Municipal Park
1.39mi
Amelia's Garden
Park
1.49mi
Elizabeth Parker Park
Municipal Park
1.67mi
Cross Street Playground
Municipal Park
1.79mi
Columbia Greenway Rail Trail
Municipal Park
0.16mi
Columbia Greenway Rail Trail
Municipal Park
0.22mi
Southwick Rail Trail
Municipal Park
0.25mi
Mungo Cow Pasture Conservation Area
Land Trust Park
0.7mi
Shaker Farms Country Club
Golf Course
0.18mi
The Ranch Golf Club
Golf Course
1.39mi
Little River Playground
Recreation Ground
1.74mi
bankESB
Bank
1.66mi
Lucky Nail & Spa
Nails
1.86mi
Pediatric Associates of Hampden County
Doctors
0.87mi
Kasperowski Family Dentistry
Dentist
1.7mi
Southwick Public Library
Library
1.84mi
Rent-A-Center
Furniture
1.79mi
TJ Maxx
Department Store
1.81mi
Big Y
Supermarket
1.49mi
Price Rite
Supermarket
1.86mi
Ocean State Job Lot
Variety Store
1.8mi
Dollar Tree
Variety Store
1.85mi
Seller's Representative: Dennis LeClair, RE/MAX Compass
MLS ID#: 73301805
© 2024 MLS Property Information Network, Inc.. All rights reserved.
The property listing data and information set forth herein were provided to MLS Property Information Network, Inc. from third party sources, including sellers, lessors and public records, and were compiled by MLS Property Information Network, Inc. The property listing data and information are for the personal, non commercial use of consumers having a good faith interest in purchasing or leasing listed properties of the type displayed to them and may not be used for any purpose other than to identify prospective properties which such consumers may have a good faith interest in purchasing or leasing. MLS Property Information Network, Inc. and its subscribers disclaim any and all representations and warranties as to the accuracy of the property listing data and information set forth herein.
MLS PIN data last updated at 2024-10-19 17:45:00




