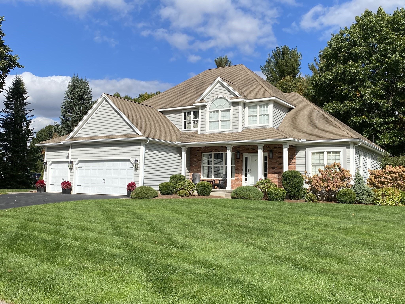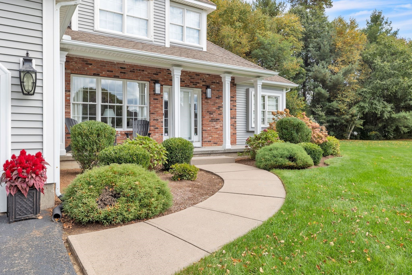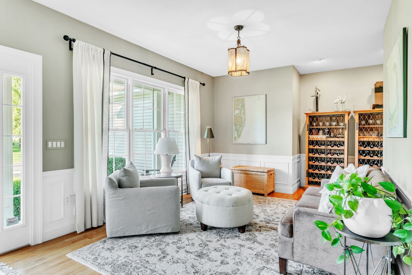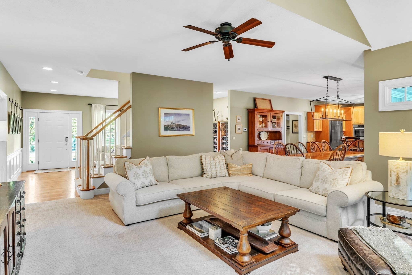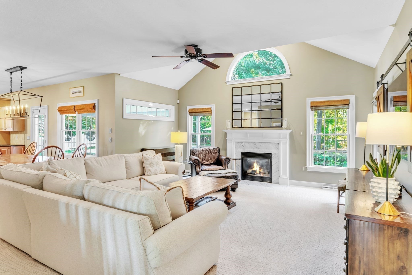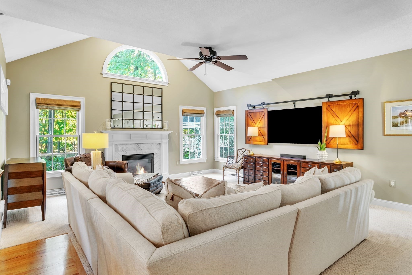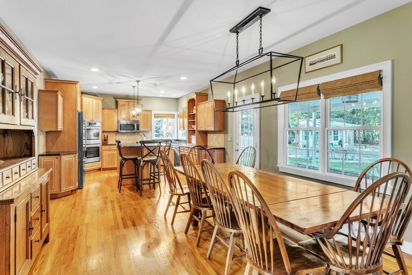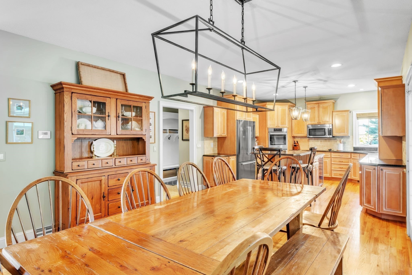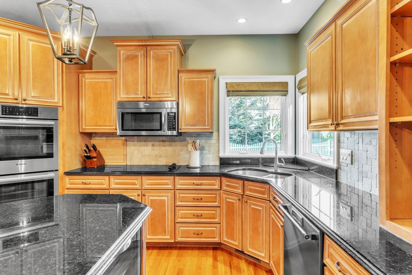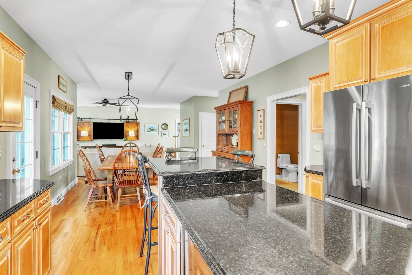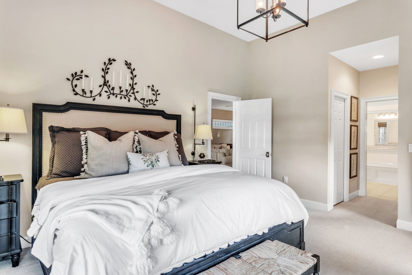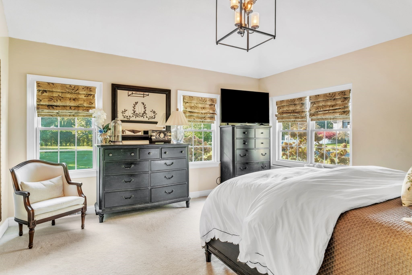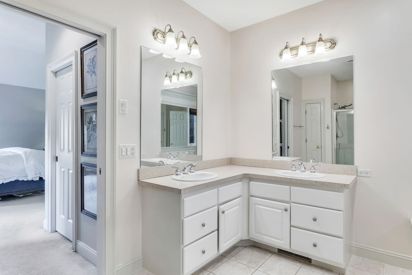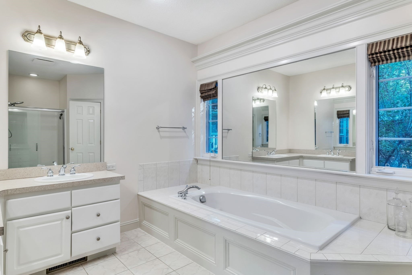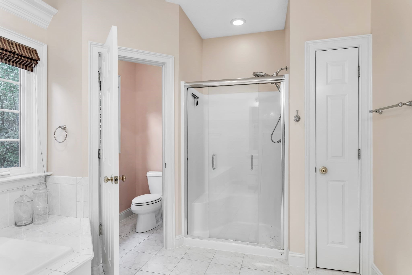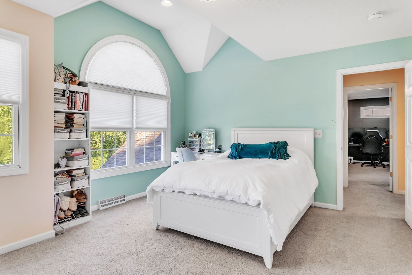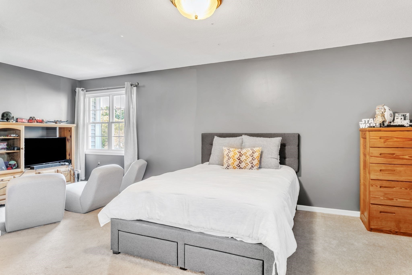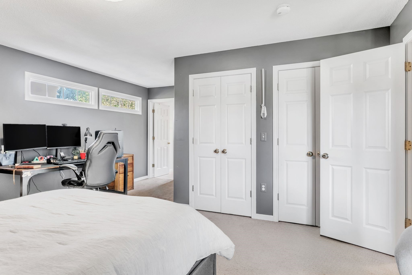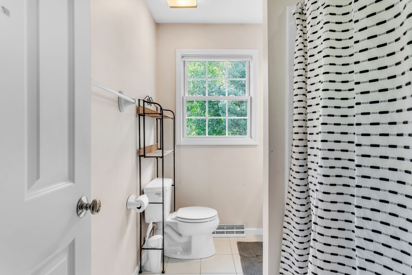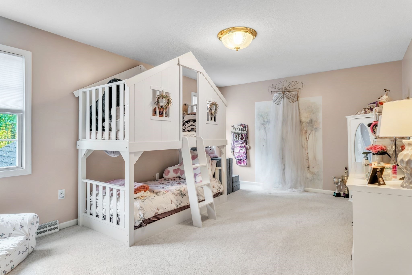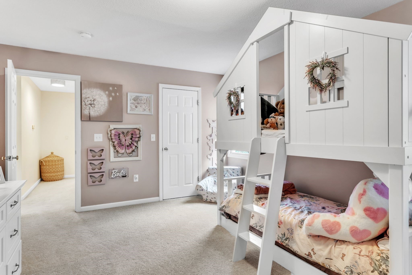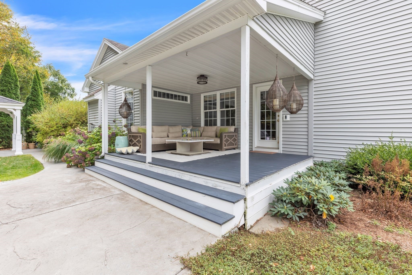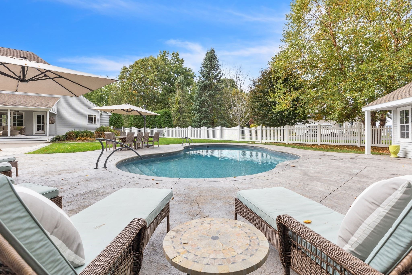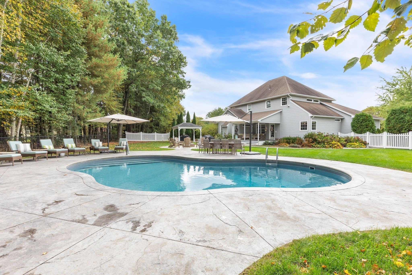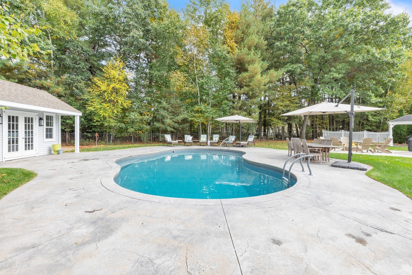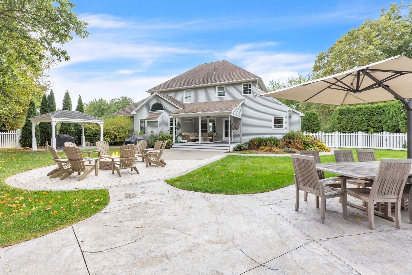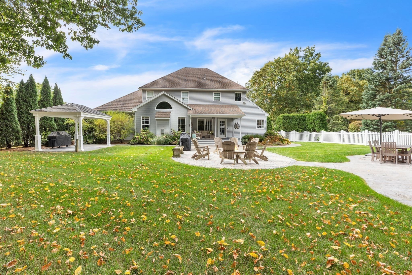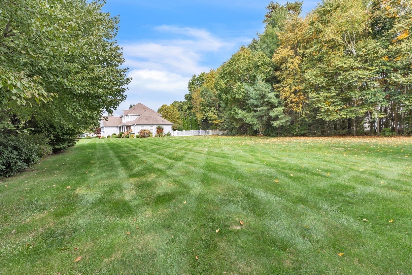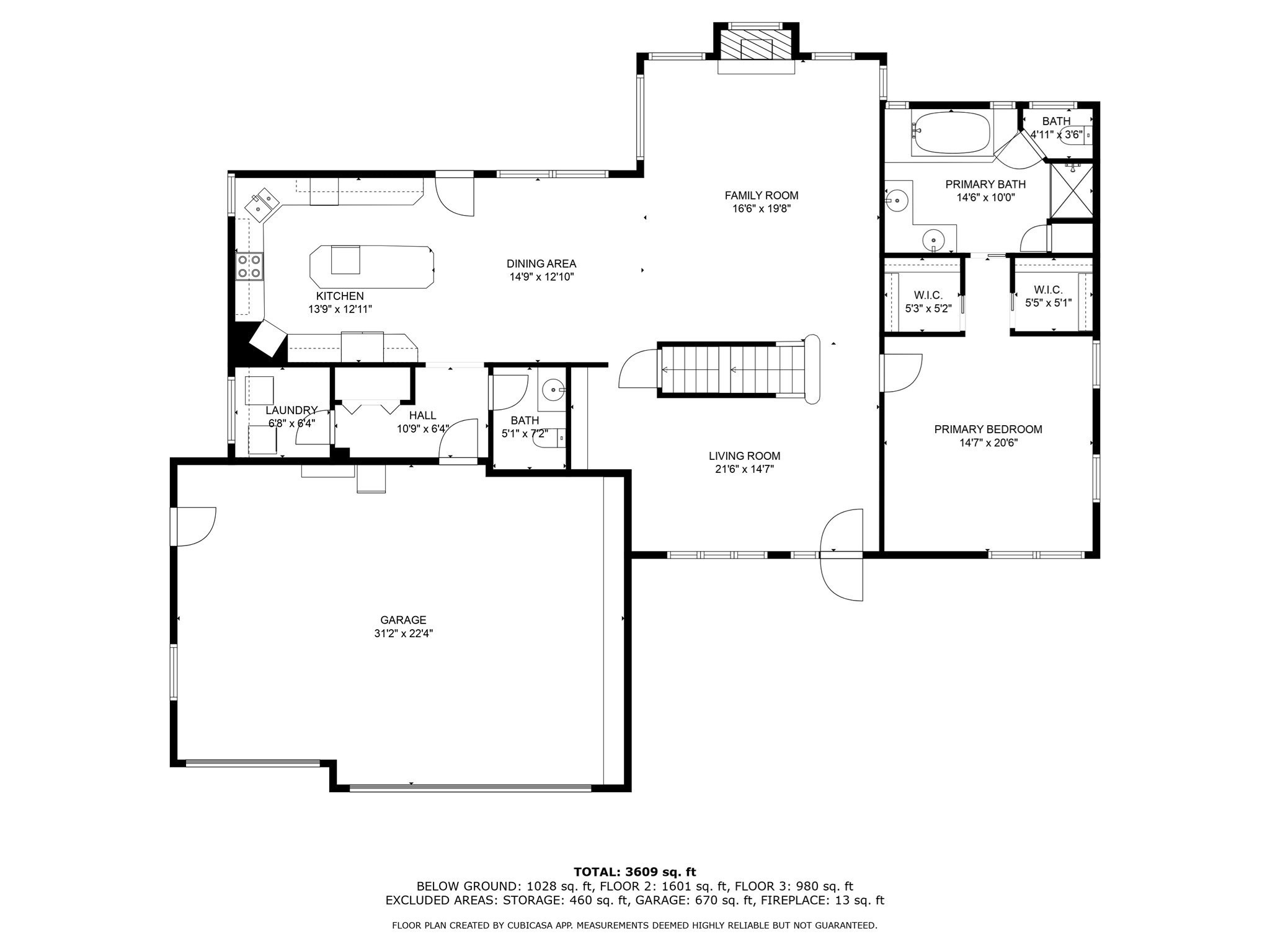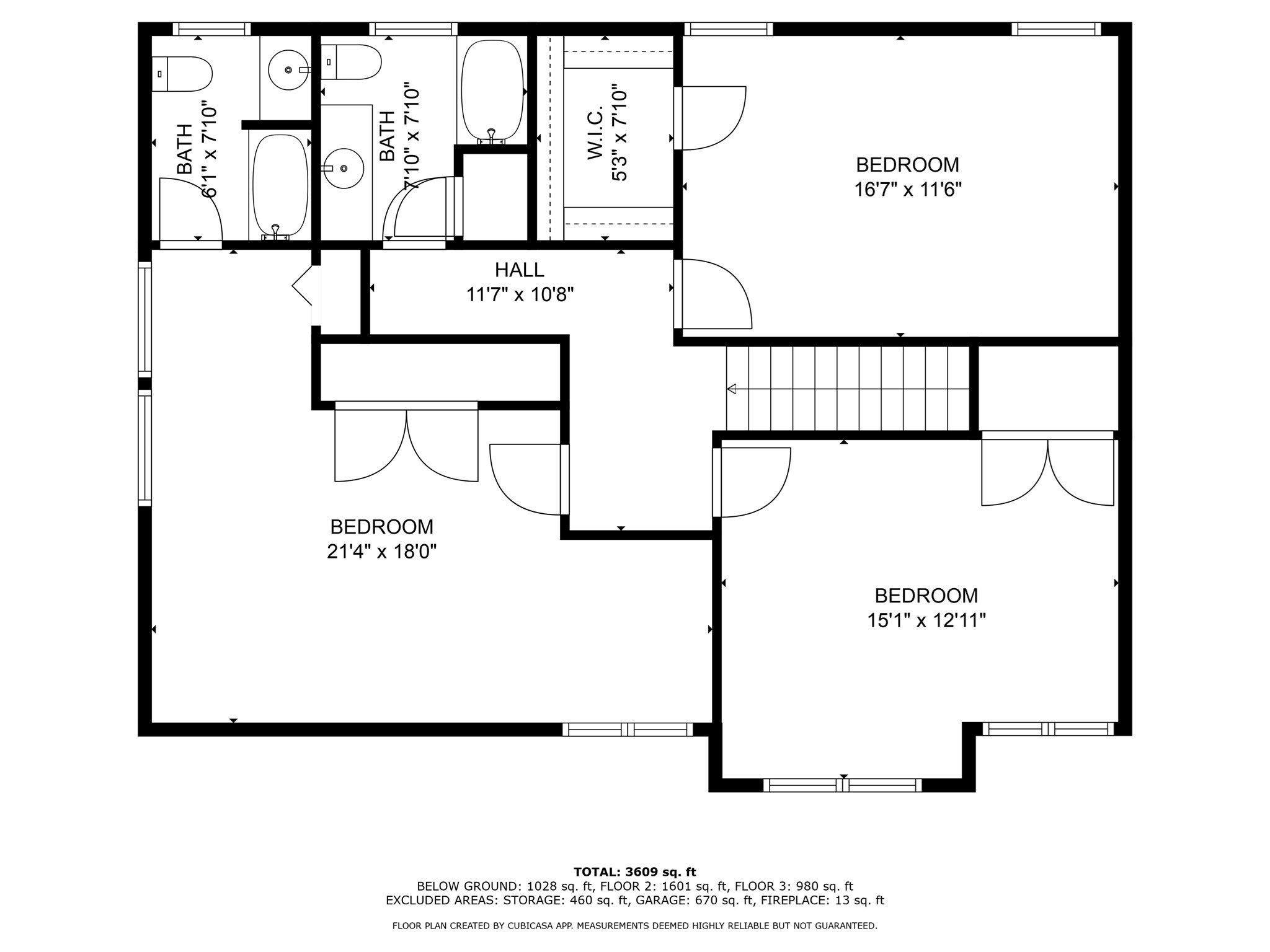Property Description
Property Overview
Property Details click or tap to expand
Kitchen, Dining, and Appliances
- Kitchen Dimensions: 13X12
- Kitchen Level: First Floor
- Breakfast Bar / Nook, Countertops - Stone/Granite/Solid, Kitchen Island, Open Floor Plan
- Dishwasher, Dryer, Microwave, Range, Refrigerator, Refrigerator - Wine Storage, Wall Oven, Washer
- Dining Room Dimensions: 14X12
- Dining Room Level: First Floor
- Dining Room Features: Flooring - Hardwood, Open Floor Plan
Bedrooms
- Bedrooms: 4
- Master Bedroom Dimensions: 14X20
- Master Bedroom Level: First Floor
- Master Bedroom Features: Bathroom - Full, Ceiling - Vaulted, Flooring - Wall to Wall Carpet
- Bedroom 2 Dimensions: 15X12
- Bedroom 2 Level: Second Floor
- Master Bedroom Features: Bathroom - Full, Flooring - Wall to Wall Carpet
- Bedroom 3 Dimensions: 21X18
- Bedroom 3 Level: Second Floor
- Master Bedroom Features: Bathroom - Full, Flooring - Wall to Wall Carpet
Other Rooms
- Total Rooms: 9
- Living Room Dimensions: 21X14
- Living Room Level: First Floor
- Living Room Features: Flooring - Hardwood
- Family Room Dimensions: 16X19
- Family Room Level: First Floor
- Family Room Features: Ceiling Fan(s), Ceiling - Vaulted, Fireplace, Open Floor Plan
- Laundry Room Features: Bulkhead, Finished, Full, Interior Access, Other (See Remarks)
Bathrooms
- Full Baths: 3
- Half Baths 3
- Master Bath: 1
- Bathroom 1 Level: First Floor
- Bathroom 1 Features: Bathroom - Half, Flooring - Stone/Ceramic Tile
- Bathroom 2 Level: First Floor
- Bathroom 2 Features: Bathroom - Full, Double Vanity, Flooring - Stone/Ceramic Tile, Jacuzzi / Whirlpool Soaking Tub
- Bathroom 3 Level: Second Floor
- Bathroom 3 Features: Bathroom - Full, Closet - Linen, Flooring - Stone/Ceramic Tile
Amenities
- Bike Path
- Public School
- Walk/Jog Trails
Utilities
- Heating: Forced Air, Gas, Hot Air Gravity, Oil, Unit Control
- Cooling: Central Air
- Electric Info: Circuit Breakers, Underground
- Energy Features: Insulated Doors, Insulated Windows
- Water: City/Town Water, Private
- Sewer: City/Town Sewer, Private
Garage & Parking
- Garage Parking: Attached, Garage Door Opener
- Garage Spaces: 3
- Parking Features: 1-10 Spaces, Off-Street
- Parking Spaces: 4
Interior Features
- Square Feet: 3609
- Fireplaces: 1
- Interior Features: Security System
- Accessability Features: Unknown
Construction
- Year Built: 2001
- Type: Detached
- Style: Colonial, Contemporary, Detached, Garden, Modified,
- Construction Type: Aluminum, Frame
- Foundation Info: Poured Concrete
- Roof Material: Aluminum, Asphalt/Fiberglass Shingles
- Flooring Type: Tile, Wall to Wall Carpet, Wood
- Lead Paint: Unknown
- Warranty: No
Exterior & Lot
- Lot Description: Corner, Easements, Fenced/Enclosed, Level, Paved Drive
- Exterior Features: Cabana, Covered Patio/Deck, Deck - Composite, Fenced Yard, Patio, Pool - Inground Heated, Sprinkler System
- Road Type: Cul-De-Sac, Paved, Private, Sidewalk
Other Information
- MLS ID# 73301843
- Last Updated: 10/18/24
- HOA: Yes
- HOA Fee: $700
- Reqd Own Association: Yes
Property History click or tap to expand
| Date | Event | Price | Price/Sq Ft | Source |
|---|---|---|---|---|
| 10/18/2024 | Active | $809,900 | $224 | MLSPIN |
| 10/14/2024 | New | $809,900 | $224 | MLSPIN |
Mortgage Calculator
Map & Resources
Munger Hill School
Public Elementary School, Grades: PK-4
0.43mi
Westfield Middle School
Public Middle School, Grades: 7-8
1.13mi
Abner Gibbs School
Public Elementary School, Grades: K-4
1.31mi
Christian School
School
1.32mi
Parkside Academy
Public School, Grades: 4-8
1.44mi
Fort Meadow Early Childhood Center
Public Elementary School, Grades: PK
1.54mi
St Mary's Parish School - Secondary
Private School, Grades: 9-12
1.79mi
St Mary's Parish School - Elementary
Private School, Grades: PK-8
1.8mi
City Hotel
Bar
1.62mi
Hutghi's at the Nook
Bar
1.79mi
Starbucks
Coffee Shop
1.2mi
Circuit Coffee
Coffee Shop
1.6mi
Crave Cafe
Cafe
1.61mi
Moe's Southwest Grill
Mexican (Fast Food)
1.1mi
Dunkin'
Donut & Coffee Shop
1.31mi
En3rgy Up
Juice (Fast Food)
1.63mi
Groomtastic Pet Salon
Pet Grooming
1.63mi
Westfield Police Department
Local Police
1.66mi
Westfield Fire Department - Station 2
Fire Station
1.14mi
Westfield Fire Department
Fire Station
1.44mi
Baystate Noble Hospital
Hospital
1.56mi
Western Massachusetts Hospital
Hospital
2.01mi
Amelia Park Children's Museum
Museum
1.04mi
Anytime Fitness
Fitness Centre
1.14mi
YMCA of Greater Westfield
Fitness Centre. Sports: Swimming, Fitness, Gymnastics
1.67mi
Westfield Skate Park
Municipal Park
1.01mi
Amelia's Garden
Park
1.05mi
Cross Street Playground
Municipal Park
1.18mi
Elizabeth Parker Park
Municipal Park
1.22mi
White Street Pocket Park
Park
1.44mi
General Shepard Park
Municipal Park
1.47mi
Park Square
Municipal Park
1.51mi
Elm Street Plaza
Park
1.65mi
Little River Playground
Recreation Ground
1.14mi
Shaker Farms Country Club
Golf Course
0.54mi
bankESB
Bank
1.15mi
Chase
Bank
1.2mi
Berkshire Bank
Bank
1.32mi
Westfield Bank
Bank
1.35mi
Polish National Credit Union Loan Center
Bank
1.42mi
Polish National Credit Union
Bank
1.45mi
KeyBank
Bank
1.52mi
TD Bank
Bank
1.54mi
Rent-A-Center
Furniture
1.05mi
CVS Pharmacy
Pharmacy
1.8mi
TJ Maxx
Department Store
1.07mi
Polish Market
Convenience
1.48mi
Big Y
Supermarket
0.97mi
Price Rite
Supermarket
1.11mi
Big Y
Supermarket
1.18mi
Stop & Shop
Supermarket
1.4mi
Seller's Representative: Lisa Oleksak-Sullivan, Coldwell Banker Realty - Western MA
MLS ID#: 73301843
© 2024 MLS Property Information Network, Inc.. All rights reserved.
The property listing data and information set forth herein were provided to MLS Property Information Network, Inc. from third party sources, including sellers, lessors and public records, and were compiled by MLS Property Information Network, Inc. The property listing data and information are for the personal, non commercial use of consumers having a good faith interest in purchasing or leasing listed properties of the type displayed to them and may not be used for any purpose other than to identify prospective properties which such consumers may have a good faith interest in purchasing or leasing. MLS Property Information Network, Inc. and its subscribers disclaim any and all representations and warranties as to the accuracy of the property listing data and information set forth herein.
MLS PIN data last updated at 2024-10-18 03:05:00



