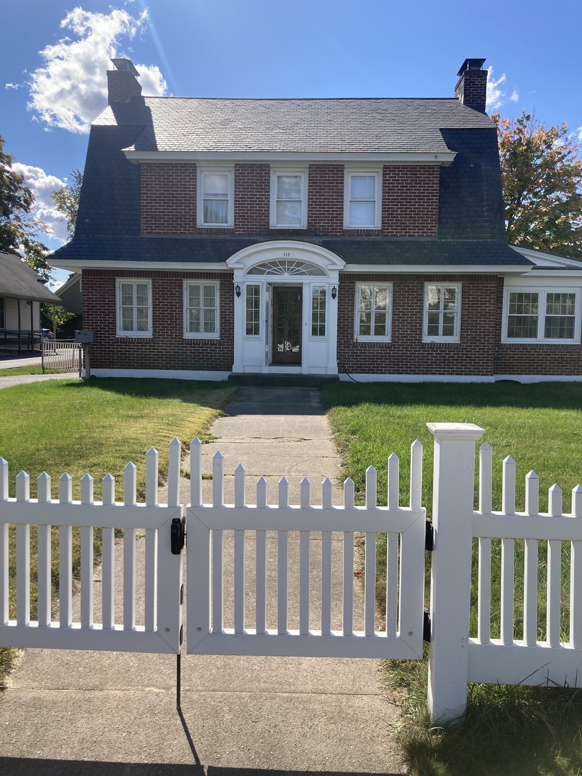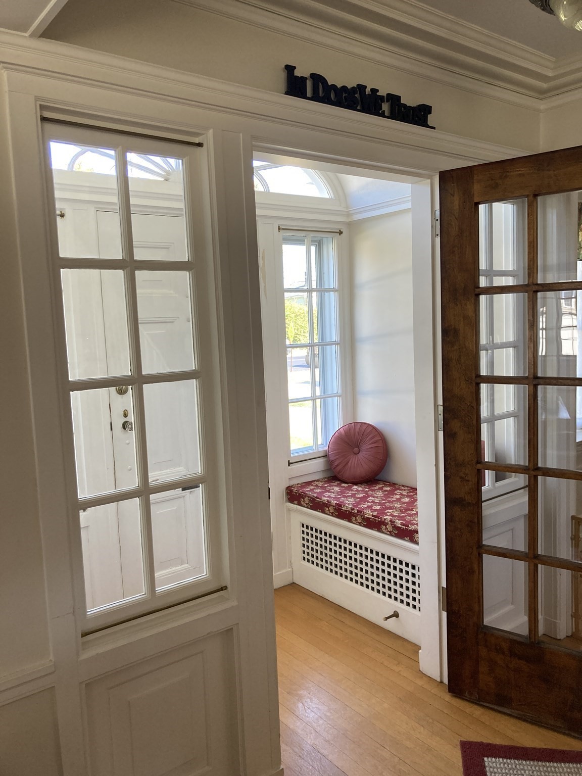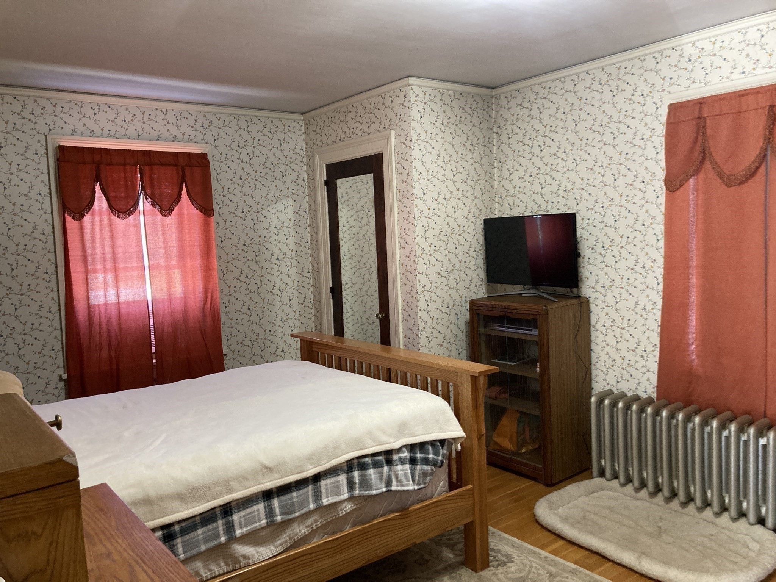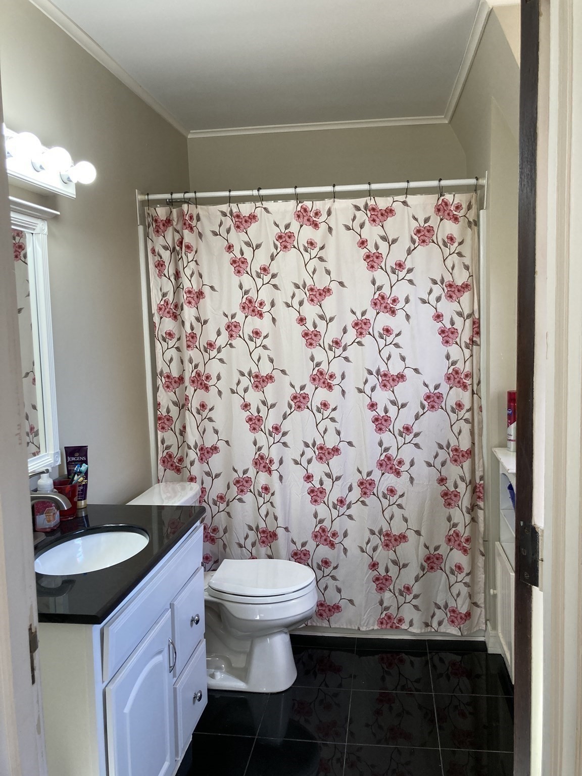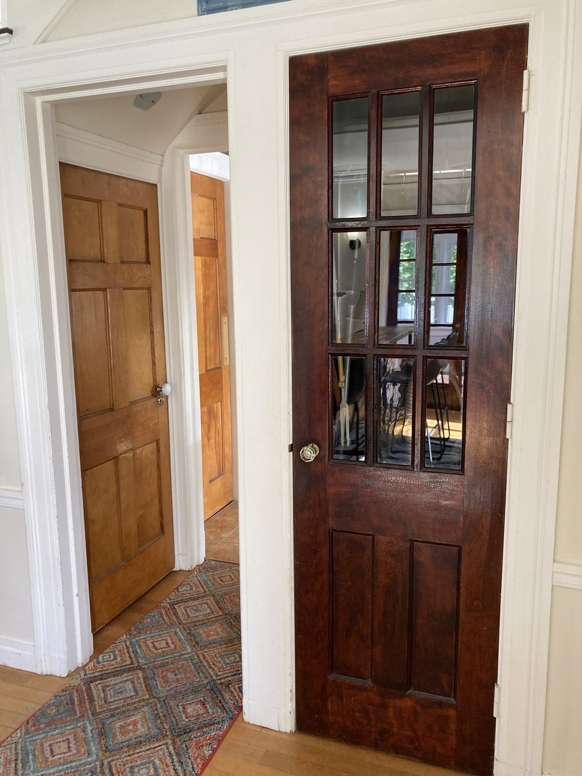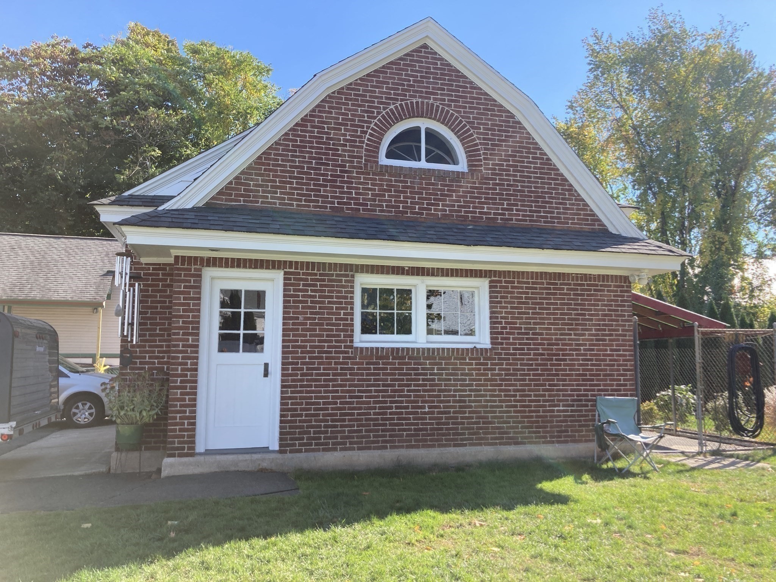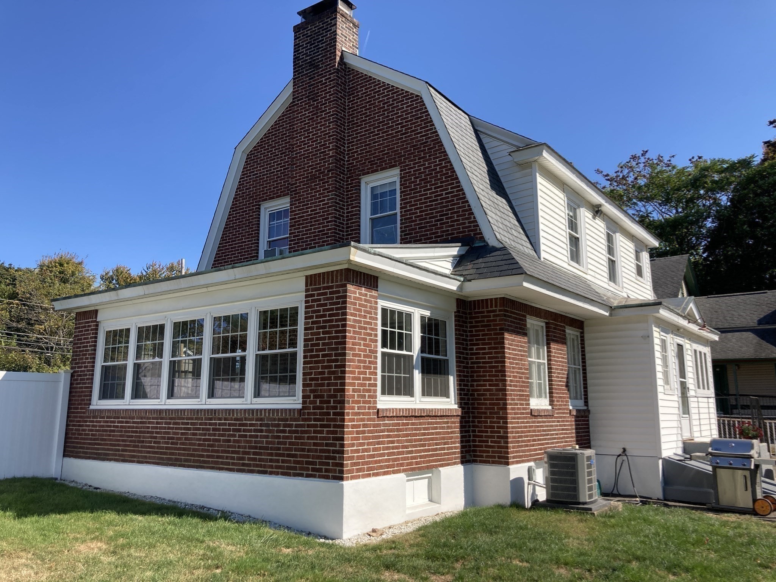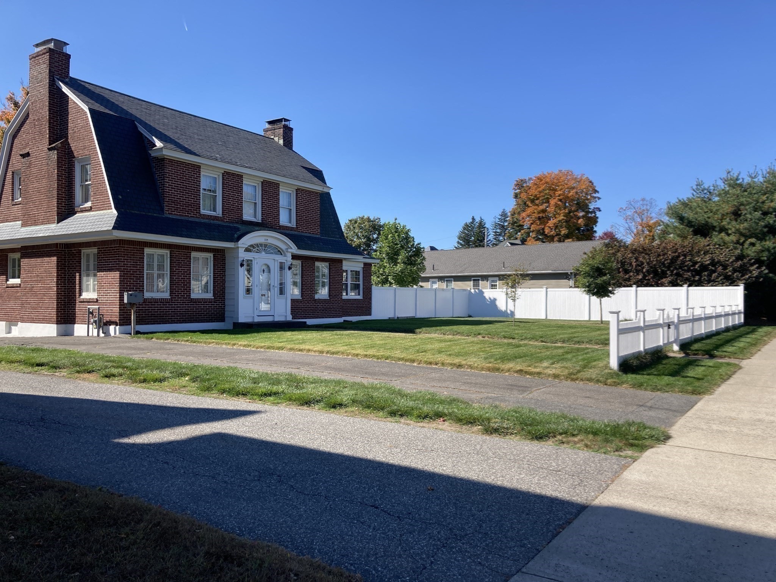Property Description
Property Overview
Property Details click or tap to expand
Kitchen, Dining, and Appliances
- Breakfast Bar / Nook, Countertops - Stone/Granite/Solid, Countertops - Upgraded, Flooring - Stone/Ceramic Tile, Pantry
- Dishwasher, Dryer, Microwave, Range, Refrigerator, Washer
- Dining Room Level: First Floor
- Dining Room Features: Decorative Molding, Flooring - Hardwood
Bedrooms
- Bedrooms: 3
- Master Bedroom Level: Second Floor
- Master Bedroom Features: Ceiling Fan(s), Closet, Flooring - Hardwood
- Bedroom 2 Level: Second Floor
- Master Bedroom Features: Closet, Flooring - Hardwood
- Bedroom 3 Level: Second Floor
- Master Bedroom Features: Closet, Flooring - Hardwood, Lighting - Overhead
Other Rooms
- Total Rooms: 7
- Living Room Level: First Floor
- Living Room Features: Ceiling - Beamed, Flooring - Hardwood, French Doors, Wainscoting, Wood / Coal / Pellet Stove
- Family Room Level: First Floor
- Family Room Features: Flooring - Hardwood, French Doors, Window(s) - Picture
- Laundry Room Features: Bulkhead, Full
Bathrooms
- Full Baths: 1
- Half Baths 1
- Bathroom 1 Level: First Floor
- Bathroom 1 Features: Bathroom - Half, Flooring - Stone/Ceramic Tile
- Bathroom 2 Level: Second Floor
- Bathroom 2 Features: Bathroom - Full, Bathroom - With Tub & Shower, Flooring - Stone/Ceramic Tile
Amenities
- Bike Path
- Golf Course
- Highway Access
- Laundromat
- Medical Facility
- Park
- Public School
- Public Transportation
- Shopping
- Tennis Court
- University
- Walk/Jog Trails
Utilities
- Heating: Common, Gas, Heat Pump, Hot Air Gravity, Pellet Stove, Steam, Unit Control
- Hot Water: Natural Gas
- Cooling: Central Air
- Electric Info: 100 Amps, Fuses, Nearby, Other (See Remarks)
- Energy Features: Storm Doors, Storm Windows
- Water: City/Town Water, Private
- Sewer: City/Town Sewer, Private
Garage & Parking
- Garage Parking: Detached, Garage Door Opener, Side Entry, Work Area
- Garage Spaces: 3
- Parking Features: 1-10 Spaces, Off-Street, Paved Driveway
- Parking Spaces: 5
Interior Features
- Square Feet: 2032
- Fireplaces: 3
- Interior Features: French Doors
- Accessability Features: Unknown
Construction
- Year Built: 1926
- Type: Detached
- Style: Colonial, Detached,
- Construction Type: Aluminum, Frame
- Foundation Info: Poured Concrete
- Roof Material: Aluminum, Asphalt/Fiberglass Shingles, Metal, Shingle, Slate
- UFFI: Unknown
- Flooring Type: Hardwood, Tile
- Lead Paint: Unknown
- Warranty: No
Exterior & Lot
- Lot Description: Cleared, Level
- Exterior Features: Fenced Yard, Gazebo, Kennel, Patio, Professional Landscaping
- Road Type: Paved, Public, Publicly Maint., Sidewalk
Other Information
- MLS ID# 73302188
- Last Updated: 10/19/24
- HOA: No
- Reqd Own Association: Unknown
Property History click or tap to expand
| Date | Event | Price | Price/Sq Ft | Source |
|---|---|---|---|---|
| 10/19/2024 | Active | $383,000 | $188 | MLSPIN |
| 10/15/2024 | New | $383,000 | $188 | MLSPIN |
Mortgage Calculator
Map & Resources
Franklin Ave School
Public Elementary School, Grades: K-4
0.14mi
Westfield Technical Academy
Public Secondary School, Grades: 9-12
0.24mi
St Mary's Parish School - Secondary
Private School, Grades: 9-12
0.57mi
St Mary's Parish School - Elementary
Private School, Grades: PK-8
0.61mi
Highland School
Public Elementary School, Grades: PK-4
0.77mi
Fort Meadow Early Childhood Center
Public Elementary School, Grades: PK
0.79mi
Westfield Virtual School
Public School, Grades: 6-12
0.81mi
Abner Gibbs School
Public Elementary School, Grades: K-4
0.82mi
Hutghi's at the Nook
Bar
0.46mi
City Hotel
Bar
0.54mi
Whip City Brew
Bar
1.21mi
Circuit Coffee
Coffee Shop
0.53mi
Crave Cafe
Cafe
0.53mi
Starbucks
Coffee Shop
1.63mi
Starbucks
Coffee Shop
1.7mi
En3rgy Up
Juice (Fast Food)
0.52mi
VCA Animal Hospital
Veterinary
1.54mi
Groomtastic Pet Salon
Pet Grooming
0.49mi
Westfield Fire Department
Fire Station
0.66mi
North Fire Station #3
Fire Station
1.86mi
Westfield Police Department
Local Police
0.41mi
Public Safety Complex
Police
1.87mi
State Police Westfield
State Police
2.07mi
Baystate Noble Hospital
Hospital
0.48mi
Westfield School of Music
Music Venue
0.58mi
Amelia Park Children's Museum
Museum
1.04mi
Alumni Field
Stadium. Sports: Soccer, American Football, Lacrosse, Field Hockey, Athletics
1.52mi
Woodward Center
Stadium
1.57mi
YMCA of Greater Westfield
Fitness Centre. Sports: Swimming, Fitness, Gymnastics
0.37mi
Bullens Field
Sports Centre. Sports: Baseball
0.36mi
Westfield Sportsman's Club
Sports Centre. Sports: Shooting
1.27mi
Alumni Field
Sports Centre. Sports: Soccer, American Football, Field Hockey, Lacrosse
1.54mi
John M. Hansen Tennis Courts
Sports Centre. Sports: Tennis
1.67mi
Allen Park
Municipal Park
0.22mi
Municipal Playground
Municipal Park
0.22mi
Whitney Park
Municipal Park
0.26mi
Westfield River Esplanade
Park
0.44mi
Elm Street Plaza
Park
0.49mi
Holcomb Park
Municipal Park
0.55mi
Park Square
Municipal Park
0.55mi
Wojtkiewicz Park
Municipal Park
0.55mi
Traffic Island
Recreation Ground
0.74mi
Tekoa Country Club
Golf Course
1.04mi
Children's Playscape
Playground
1.62mi
Stay & Play Laundromat
Laundry
0.25mi
YMCA Child Care
Childcare
0.4mi
Shoe Repair and Alterations
Shoe Repair
0.52mi
Laundry Central
Laundry
0.8mi
Mike's Barber Shop
Hairdresser
0.48mi
Boho Hair Studio
Hairdresser
0.48mi
Optimum Health Therapeutic Massage
Massage
0.49mi
Rose and Dagger Tattoo
Tattoo
0.49mi
TJ Maxx
Department Store
1.61mi
Family Dollar
Variety Store
0.33mi
Ocean State Job Lot
Variety Store
1.72mi
Dollar Tree
Variety Store
1.8mi
Rent-A-Center
Furniture
1.66mi
CVS Pharmacy
Pharmacy
0.45mi
Polish Market
Convenience
0.79mi
J J's Variety
Convenience
1.07mi
Seller's Representative: Terry Hooper, Park Square Realty
MLS ID#: 73302188
© 2024 MLS Property Information Network, Inc.. All rights reserved.
The property listing data and information set forth herein were provided to MLS Property Information Network, Inc. from third party sources, including sellers, lessors and public records, and were compiled by MLS Property Information Network, Inc. The property listing data and information are for the personal, non commercial use of consumers having a good faith interest in purchasing or leasing listed properties of the type displayed to them and may not be used for any purpose other than to identify prospective properties which such consumers may have a good faith interest in purchasing or leasing. MLS Property Information Network, Inc. and its subscribers disclaim any and all representations and warranties as to the accuracy of the property listing data and information set forth herein.
MLS PIN data last updated at 2024-10-19 03:05:00





