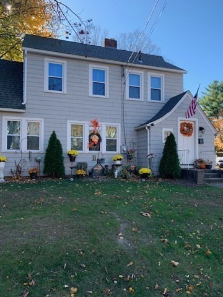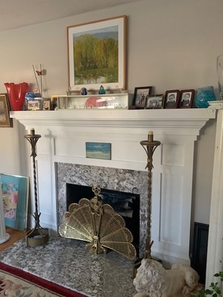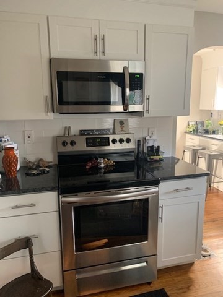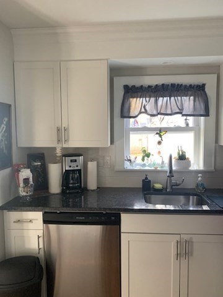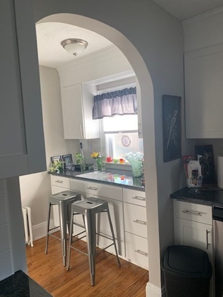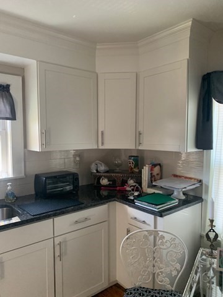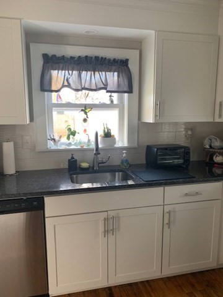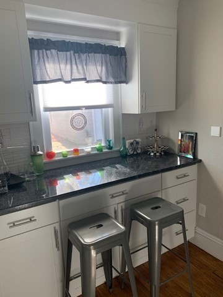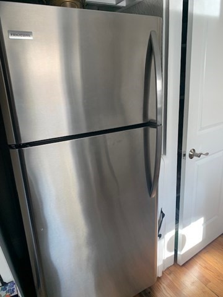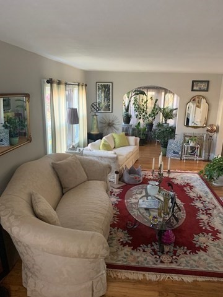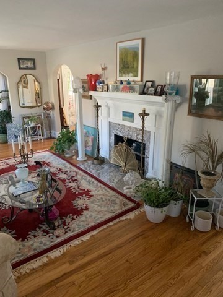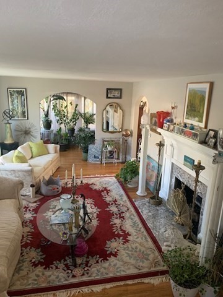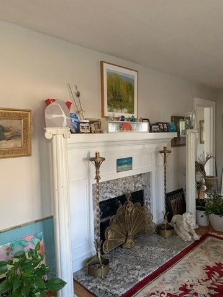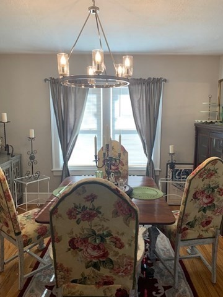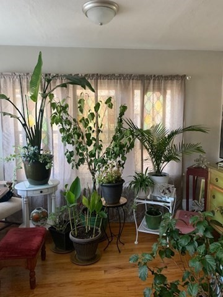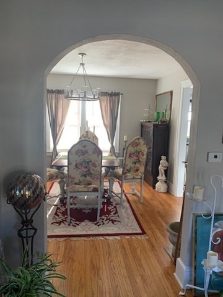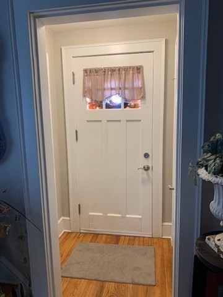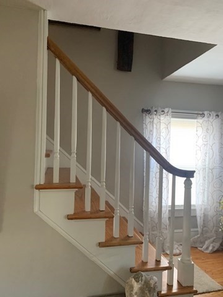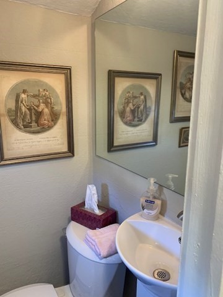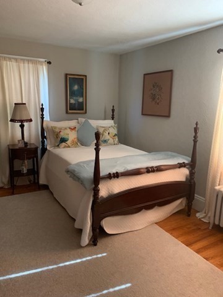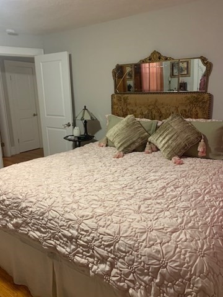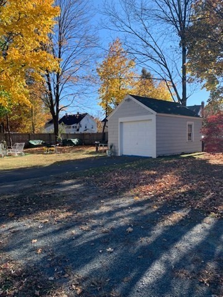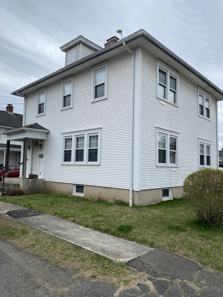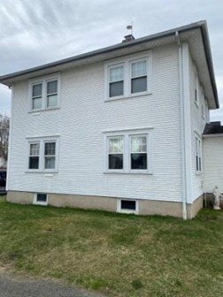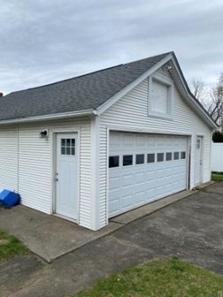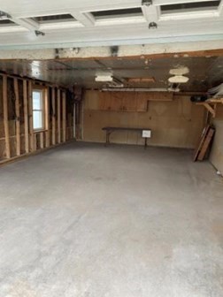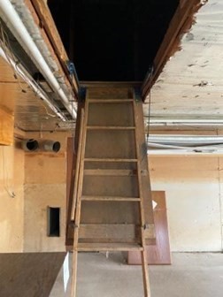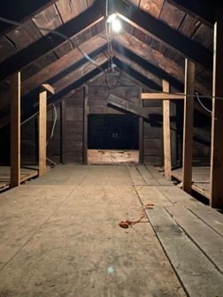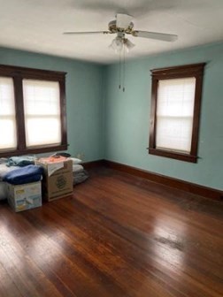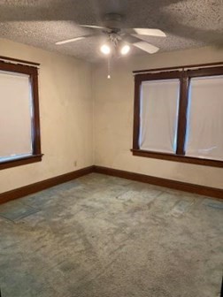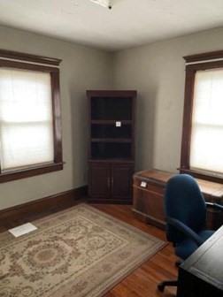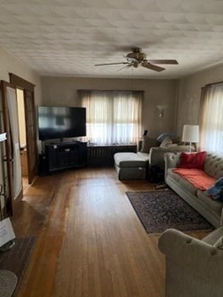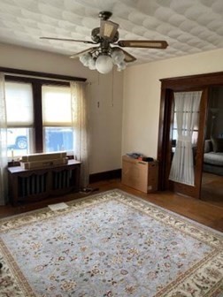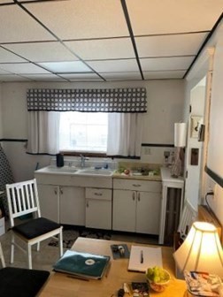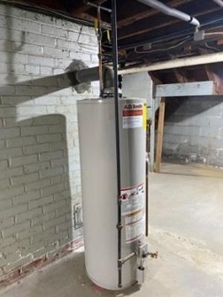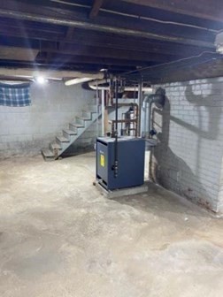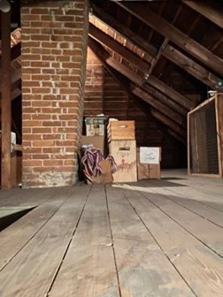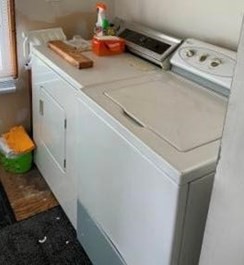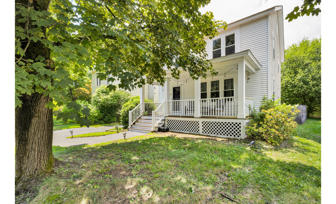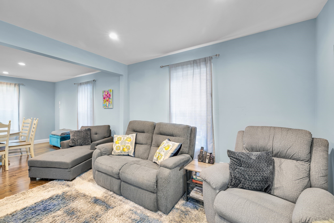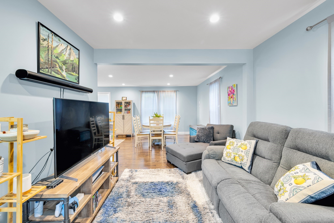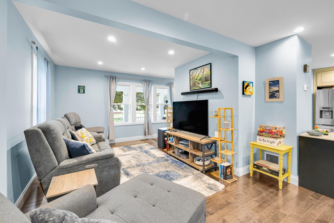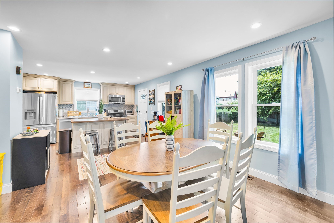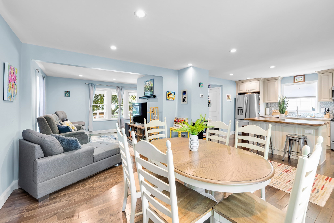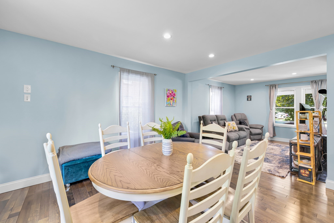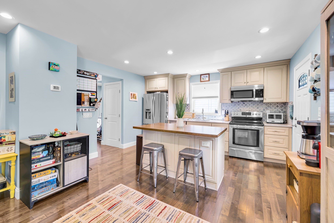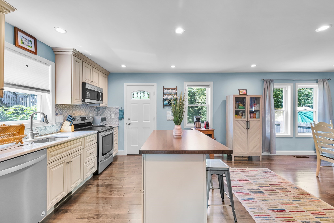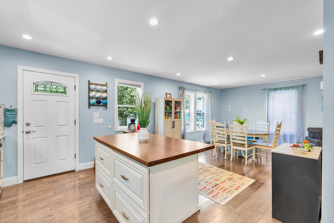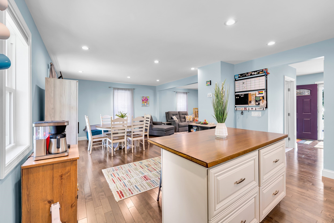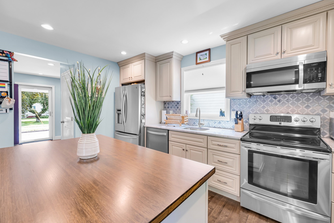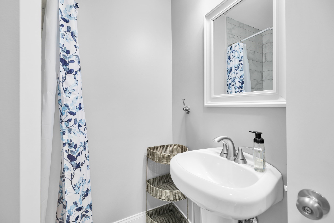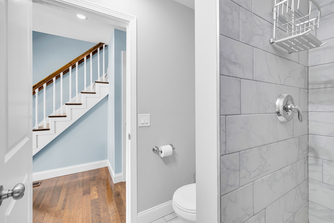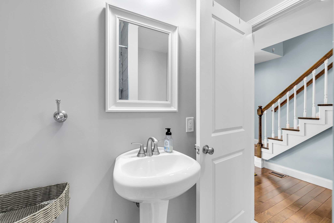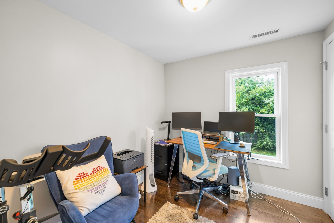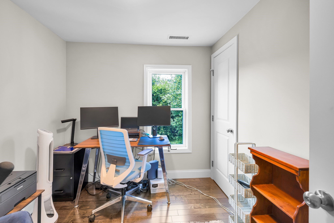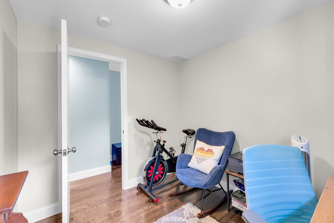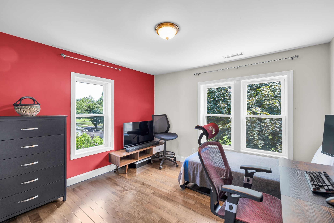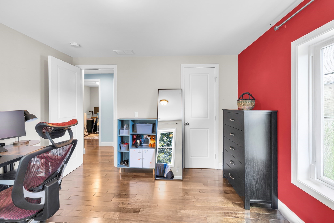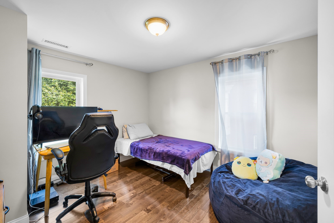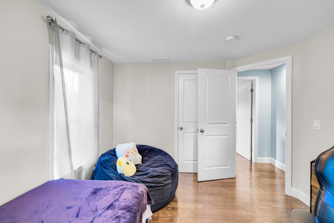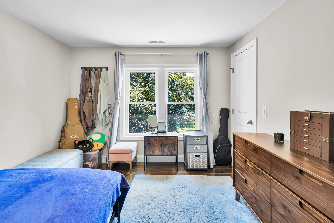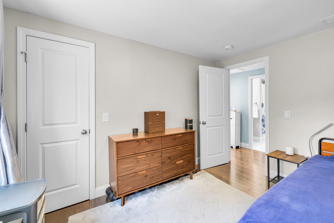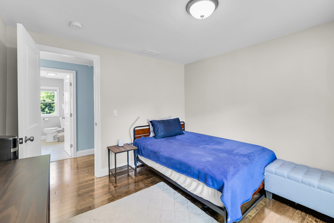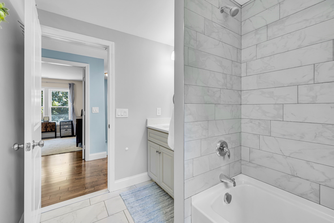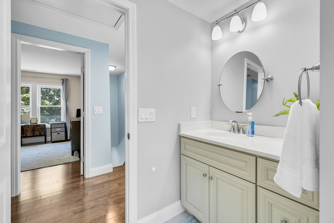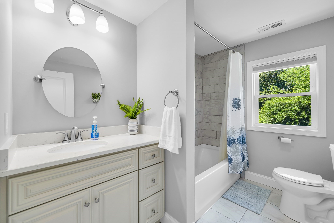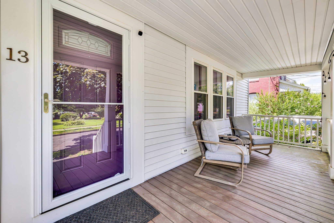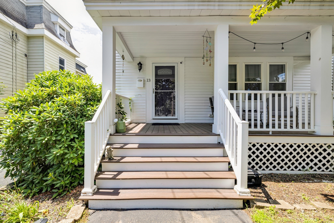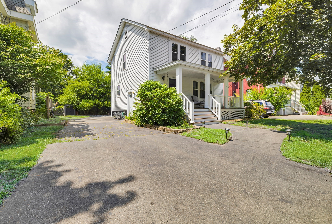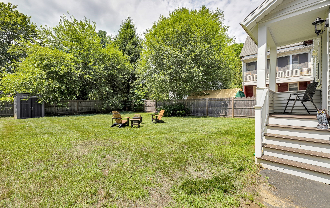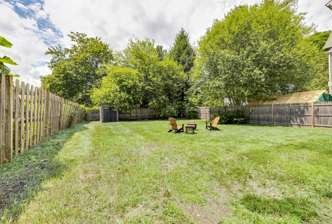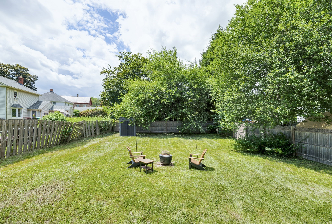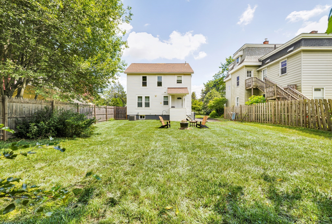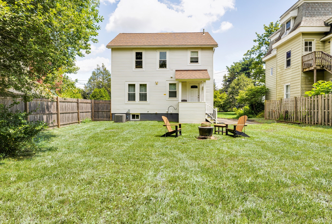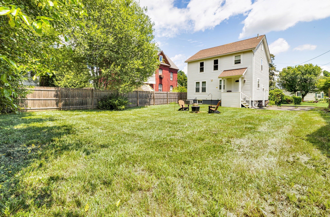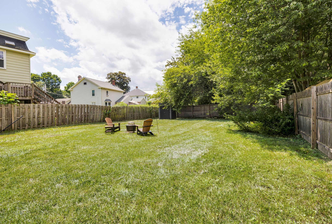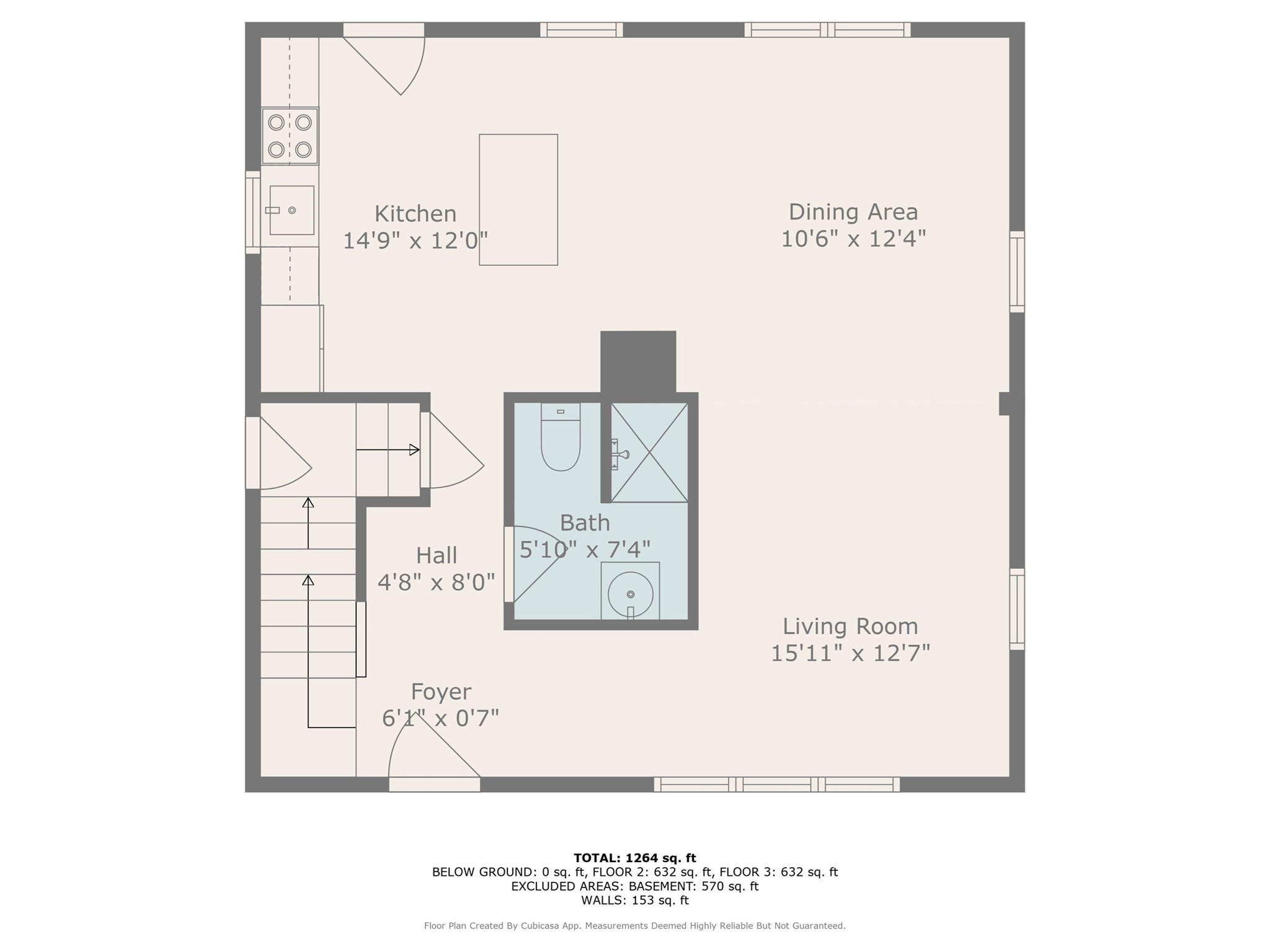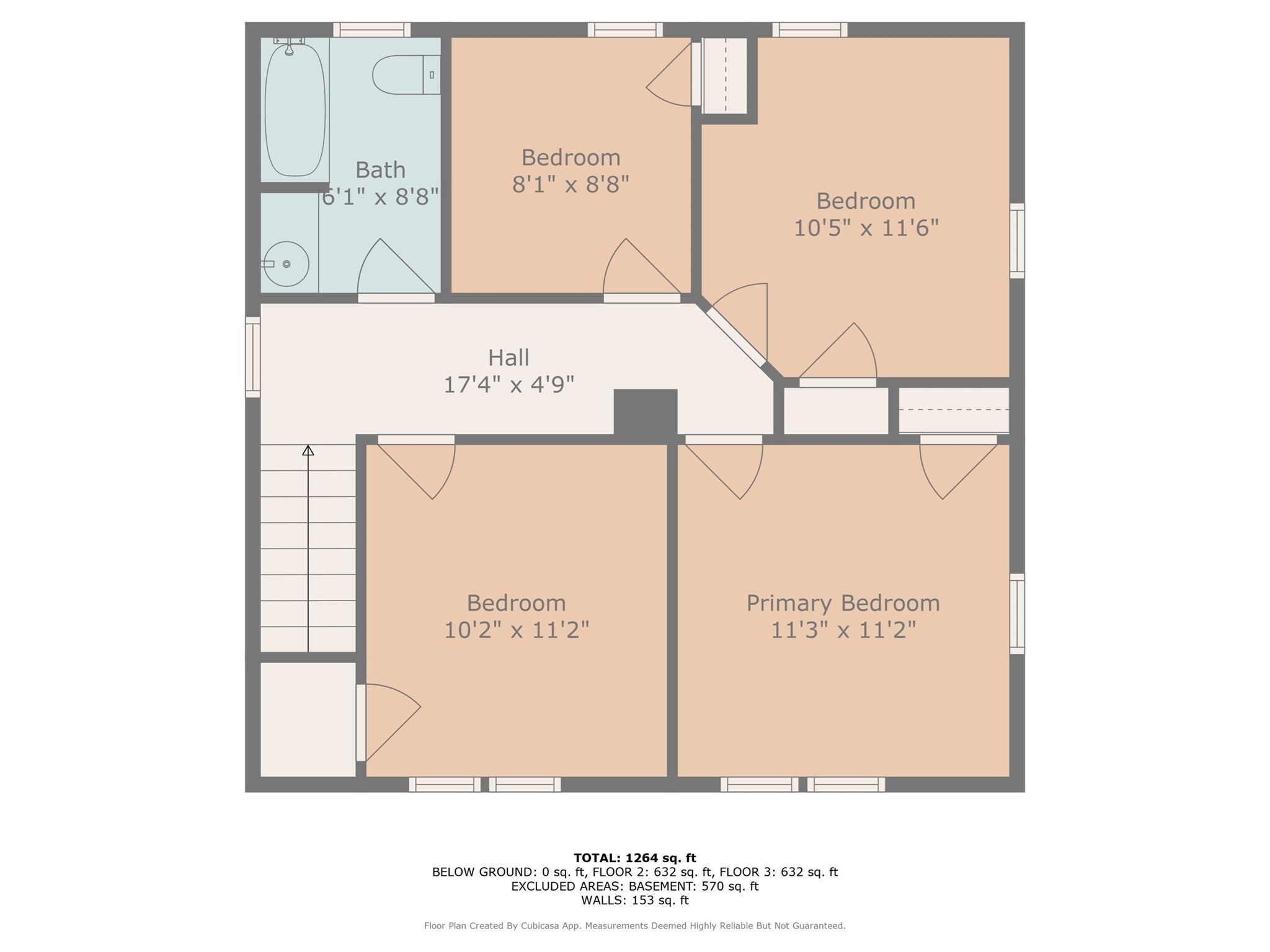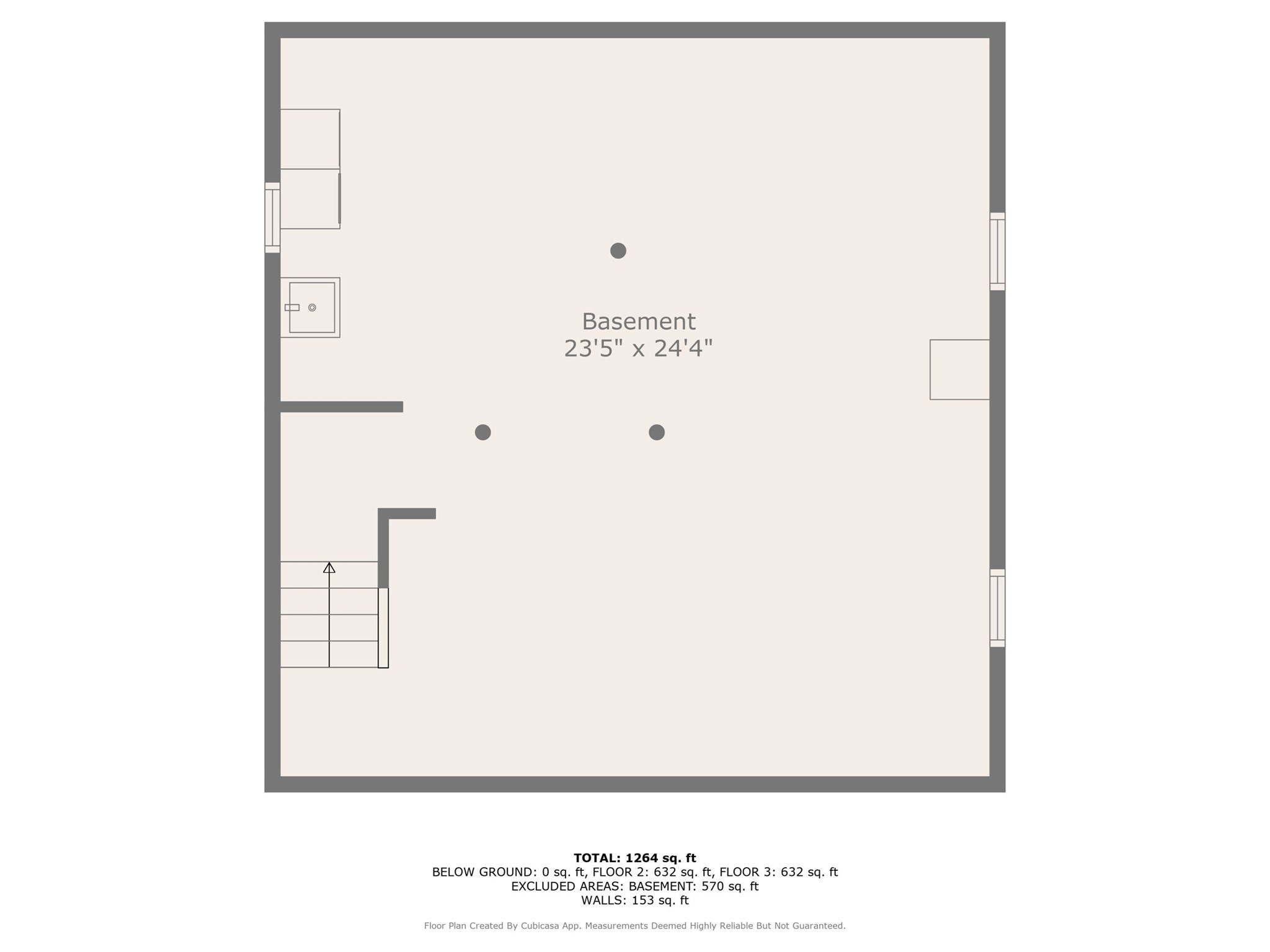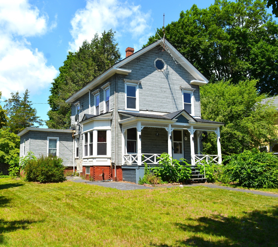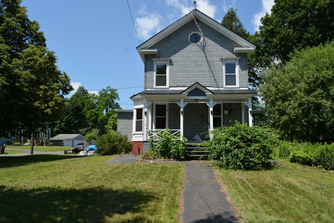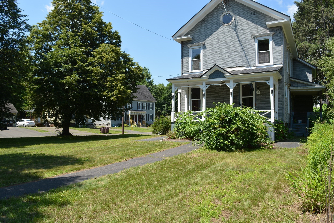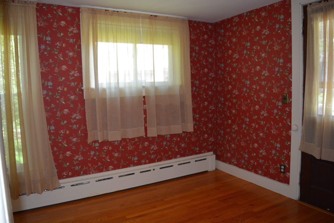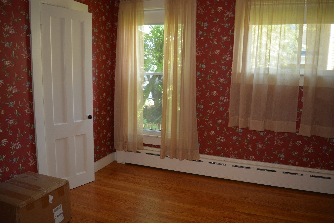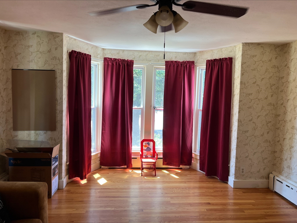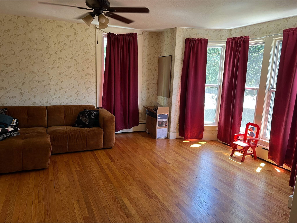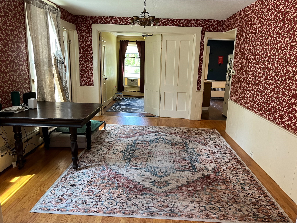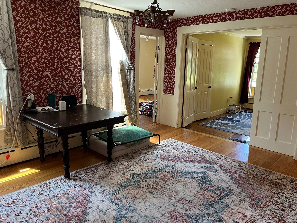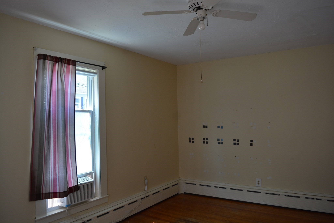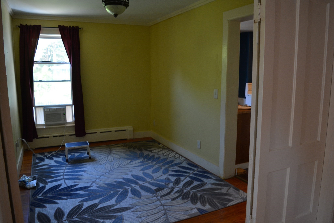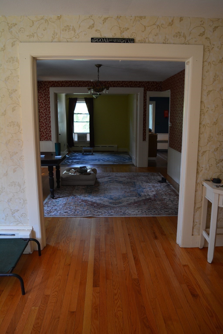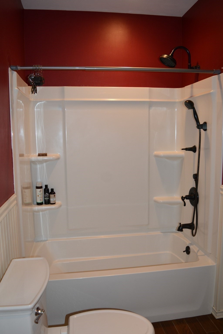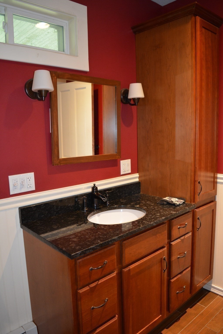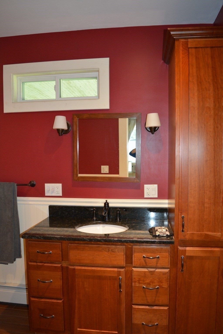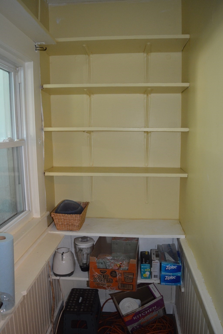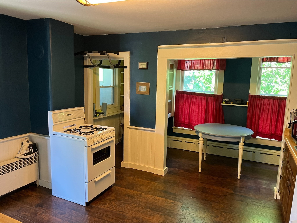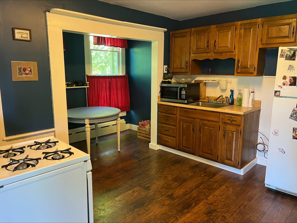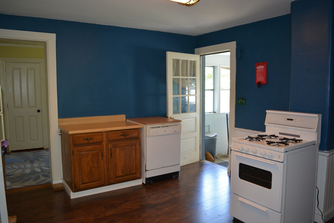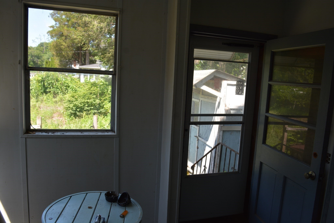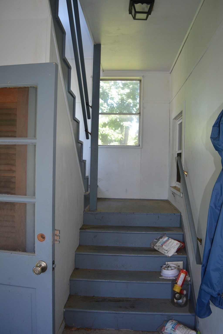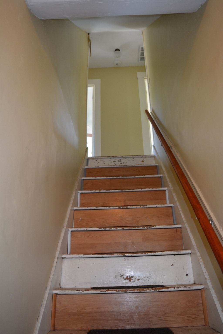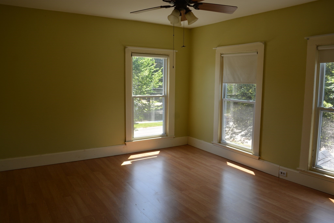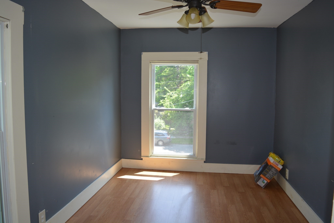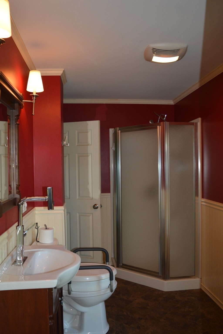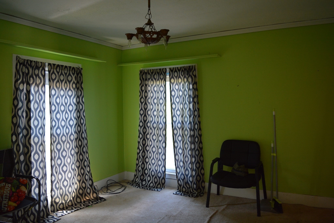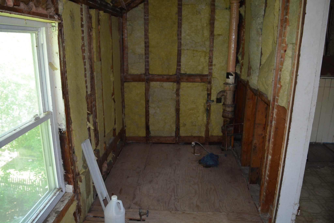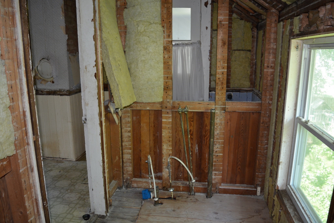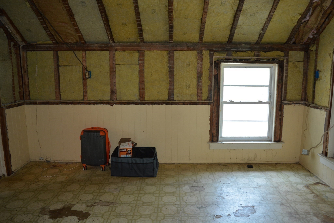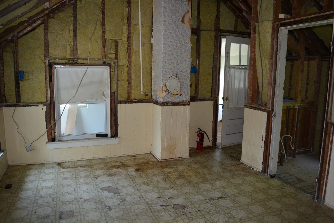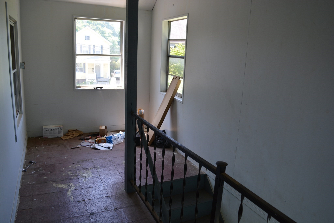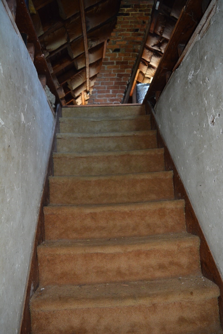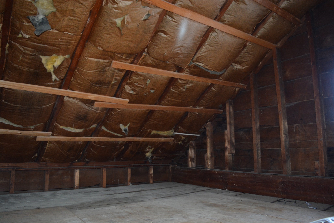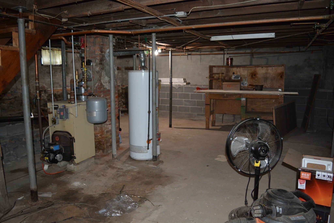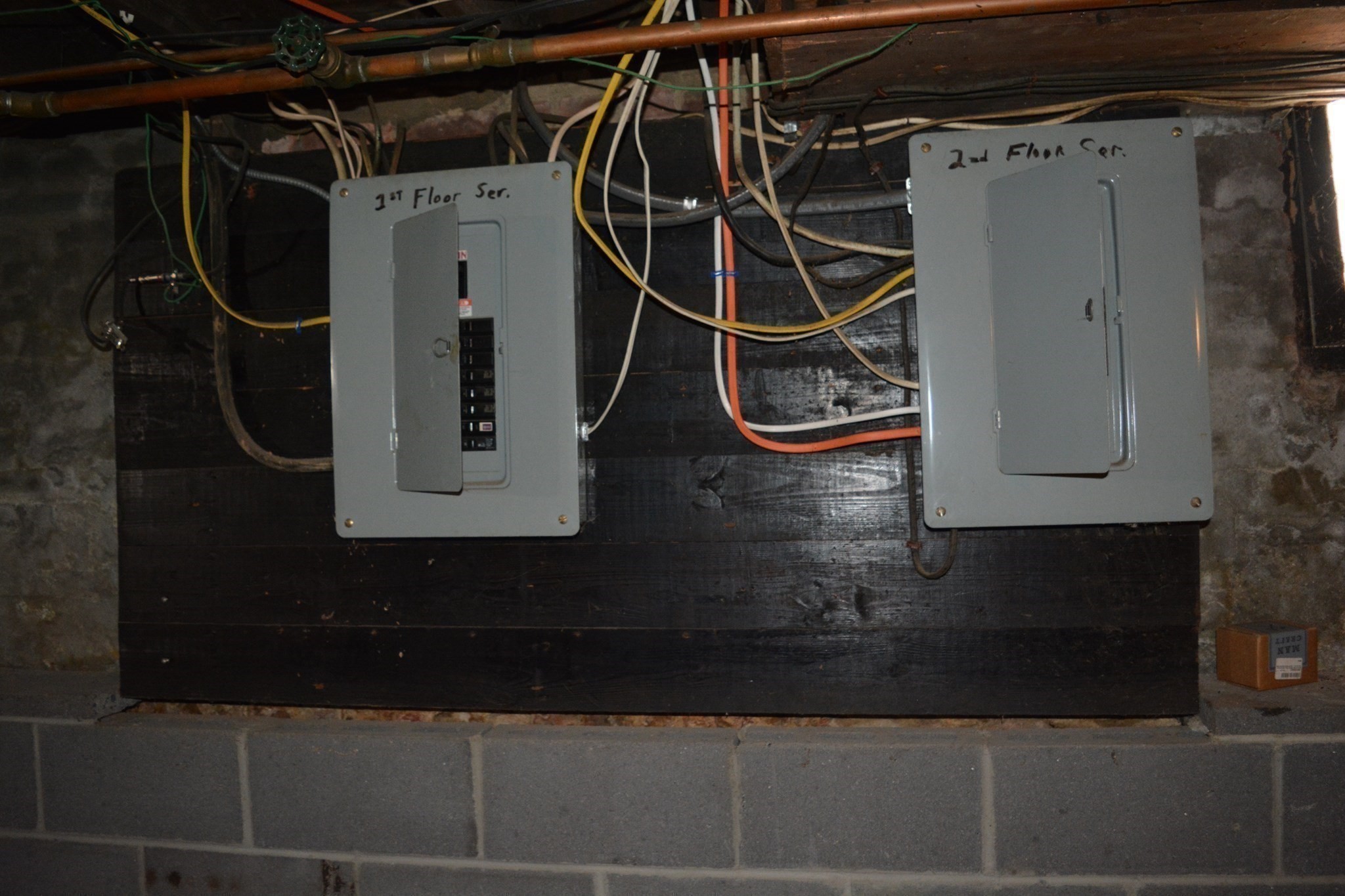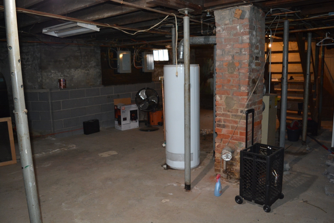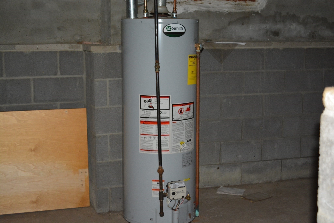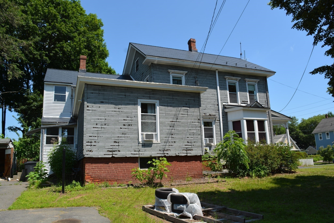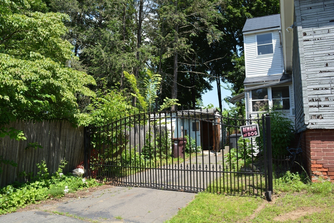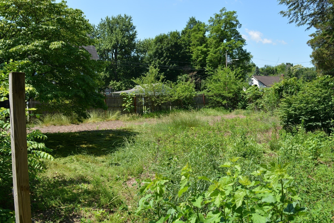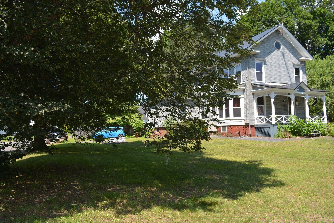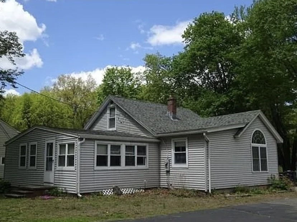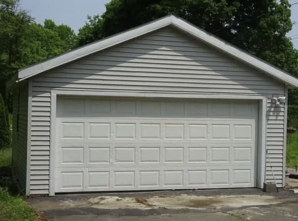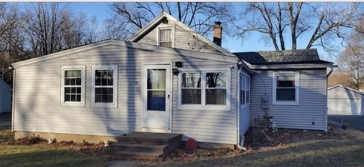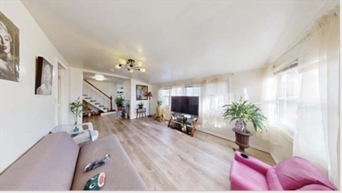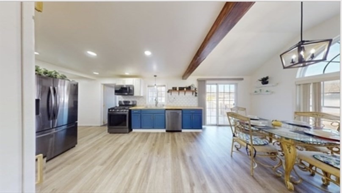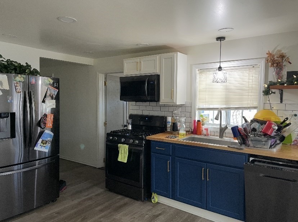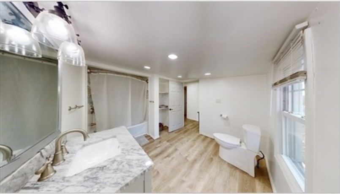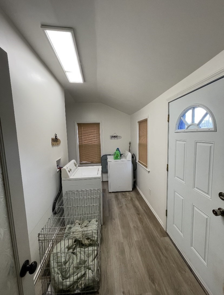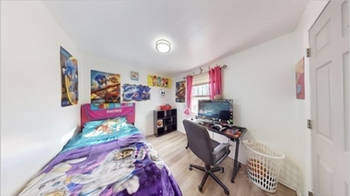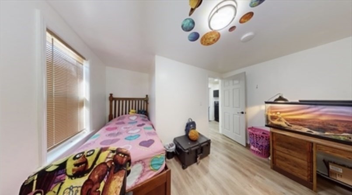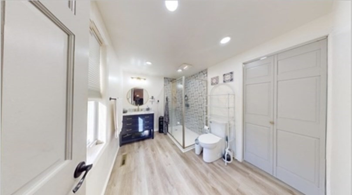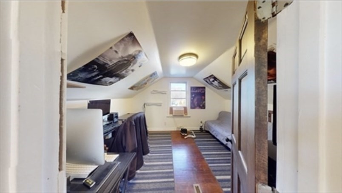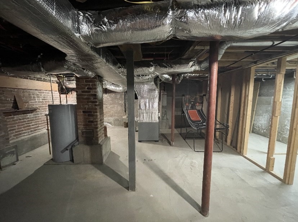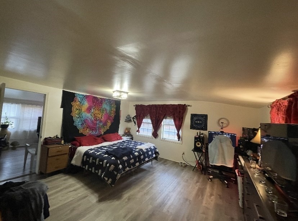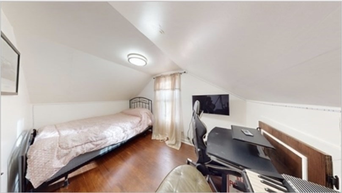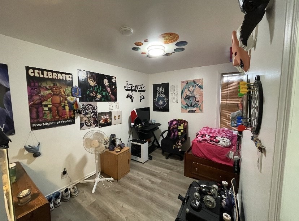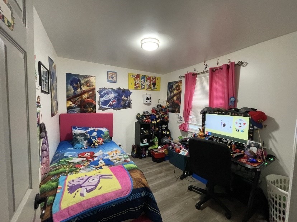Property Description
Property Overview
Property Details click or tap to expand
Kitchen, Dining, and Appliances
- Kitchen Level: First Floor
- Dishwasher, Microwave, Range, Refrigerator
- Dining Room Level: First Floor
- Dining Room Features: Flooring - Hardwood
Bedrooms
- Bedrooms: 3
- Master Bedroom Level: Second Floor
- Master Bedroom Features: Flooring - Hardwood
- Bedroom 2 Level: Second Floor
- Master Bedroom Features: Flooring - Hardwood
- Bedroom 3 Level: Second Floor
- Master Bedroom Features: Flooring - Hardwood
Other Rooms
- Total Rooms: 7
- Living Room Level: First Floor
- Living Room Features: Fireplace, Flooring - Hardwood
- Laundry Room Features: Concrete Floor, Full, Interior Access
Bathrooms
- Full Baths: 1
- Half Baths 1
- Bathroom 1 Level: First Floor
- Bathroom 1 Features: Bathroom - Half
- Bathroom 2 Level: Second Floor
- Bathroom 2 Features: Bathroom - Full, Flooring - Stone/Ceramic Tile
Amenities
- Medical Facility
- Public Transportation
- Shopping
Utilities
- Heating: Central Heat, Central Heat, Electric, Gas, Hot Air Gravity, Hot Water Radiators, Steam, Unit Control
- Heat Zones: 1
- Cooling: Window AC
- Electric Info: Circuit Breakers, Underground
- Energy Features: Insulated Windows
- Utility Connections: for Electric Dryer, for Electric Range
- Water: City/Town Water, Private
- Sewer: City/Town Sewer, Private
Garage & Parking
- Garage Parking: Detached
- Garage Spaces: 1
- Parking Features: 1-10 Spaces, Off-Street
- Parking Spaces: 4
Interior Features
- Square Feet: 1608
- Fireplaces: 1
- Accessability Features: Unknown
Construction
- Year Built: 1930
- Type: Detached
- Style: Colonial, Detached,
- Construction Type: Block, Frame
- Foundation Info: Concrete Block
- Roof Material: Aluminum, Asphalt/Fiberglass Shingles
- UFFI: Unknown
- Flooring Type: Tile, Wood
- Lead Paint: Unknown
- Warranty: No
Exterior & Lot
- Lot Description: Corner
- Road Type: Public
Other Information
- MLS ID# 73309412
- Last Updated: 03/01/25
- HOA: No
- Reqd Own Association: Unknown
Property History click or tap to expand
| Date | Event | Price | Price/Sq Ft | Source |
|---|---|---|---|---|
| 03/01/2025 | Active | $315,000 | $196 | MLSPIN |
| 02/25/2025 | Extended | $315,000 | $196 | MLSPIN |
| 11/08/2024 | Active | $315,000 | $196 | MLSPIN |
| 11/04/2024 | New | $315,000 | $196 | MLSPIN |
Mortgage Calculator
Home Value : $
Down Payment : $63000 - %
Interest Rate (%) : %
Mortgage Term : Years
Start After : Month
Annual Property Tax : %
Homeowner's Insurance : $
Monthly HOA : $
PMI : %
Map & Resources
Parkside Academy
Public School, Grades: 4-8
0.19mi
Fort Meadow Early Childhood Center
Public Elementary School, Grades: PK
0.33mi
St Mary's Parish School - Elementary
Private School, Grades: PK-8
0.59mi
St Mary's Parish School - Secondary
Private School, Grades: 9-12
0.6mi
Christian School
School
0.68mi
Westfield Middle School
Public Middle School, Grades: 7-8
0.75mi
Abner Gibbs School
Public Elementary School, Grades: K-4
0.81mi
Full Gospel Christian School
Private School, Grades: K-8
0.93mi
City Hotel
Bar
0.57mi
Hutghi's at the Nook
Bar
0.66mi
Whip City Brew
Bar
1.31mi
Circuit Coffee
Coffee Shop
0.59mi
Crave Cafe
Cafe
0.59mi
Starbucks
Coffee Shop
0.6mi
Starbucks
Coffee Shop
1.63mi
En3rgy Up
Juice (Fast Food)
0.59mi
VCA Animal Hospital
Veterinary
2.3mi
Groomtastic Pet Salon
Pet Grooming
0.63mi
Westfield Fire Department
Fire Station
0.48mi
Westfield Fire Department - Station 2
Fire Station
1.63mi
North Fire Station #3
Fire Station
1.88mi
Westfield Police Department
Local Police
0.71mi
State Police Westfield
State Police
1.92mi
Public Safety Complex
Police
2.91mi
Baystate Noble Hospital
Hospital
0.97mi
Western Massachusetts Hospital
Hospital
1.97mi
Amelia Park Children's Museum
Museum
0.75mi
Westfield School of Music
Music Venue
0.76mi
Bullens Field
Sports Centre. Sports: Baseball
1.35mi
Westfield Sportsman's Club
Sports Centre. Sports: Shooting
2.29mi
Anytime Fitness
Fitness Centre
0.79mi
YMCA of Greater Westfield
Fitness Centre. Sports: Swimming, Fitness, Gymnastics
0.85mi
Westfield Dog Bark
Municipal Park
1.91mi
Water Line
Municipal Park
0.77mi
Little River Flood Control
Municipal Park
0.81mi
Mungo Cow Pasture Conservation Area
Land Trust Park
0.88mi
Columbia Greenway Rail Trail
Municipal Park
0.89mi
Mary Noble Wildlife Sanctuary
Municipal Park
0.94mi
Steiger Drive Recreation Area
Municipal Park
1.39mi
Devon Manor Conservation Area
Municipal Park
1.46mi
Shaker Farms Country Club
Golf Course
1.82mi
Tekoa Country Club
Golf Course
2.11mi
Little River Playground
Recreation Ground
1.59mi
Traffic Island
Recreation Ground
1.59mi
Gaslight Barbers
Hairdresser
0.57mi
Dazzlers Hair Design
Hairdresser
0.57mi
Nails R Us
Nails
0.57mi
Jack's Barber Shop
Hairdresser
0.61mi
Optimum Health Therapeutic Massage
Massage
0.62mi
Mike's Barber Shop
Hairdresser
0.63mi
HONEY hair & beauty
Hairdresser
0.63mi
Boho Hair Studio
Hairdresser
0.64mi
Polish Market
Convenience
0.31mi
J J's Variety
Convenience
1.73mi
Rent-A-Center
Furniture
0.56mi
Ocean State Job Lot
Variety Store
0.62mi
Dollar Tree
Variety Store
0.69mi
Family Dollar
Variety Store
0.79mi
Stop & Shop
Supermarket
0.4mi
Big Y
Supermarket
0.54mi
Seller's Representative: Joanne Kean, Park Square Realty
MLS ID#: 73309412
© 2025 MLS Property Information Network, Inc.. All rights reserved.
The property listing data and information set forth herein were provided to MLS Property Information Network, Inc. from third party sources, including sellers, lessors and public records, and were compiled by MLS Property Information Network, Inc. The property listing data and information are for the personal, non commercial use of consumers having a good faith interest in purchasing or leasing listed properties of the type displayed to them and may not be used for any purpose other than to identify prospective properties which such consumers may have a good faith interest in purchasing or leasing. MLS Property Information Network, Inc. and its subscribers disclaim any and all representations and warranties as to the accuracy of the property listing data and information set forth herein.
MLS PIN data last updated at 2025-03-01 03:06:00


