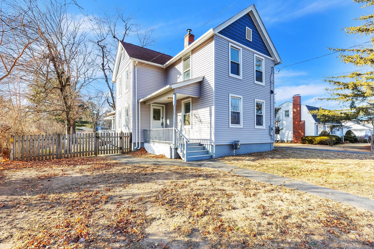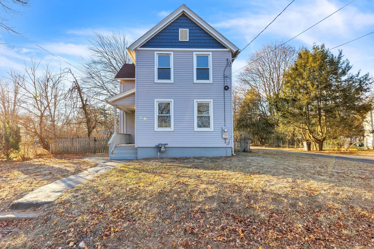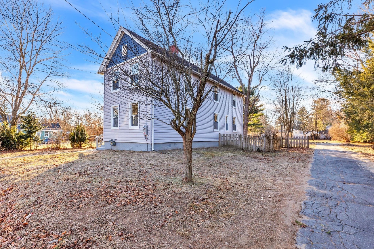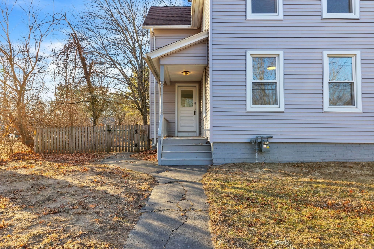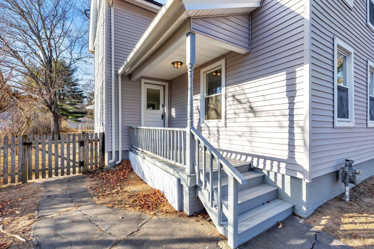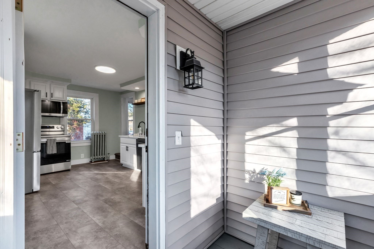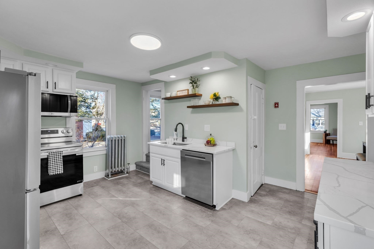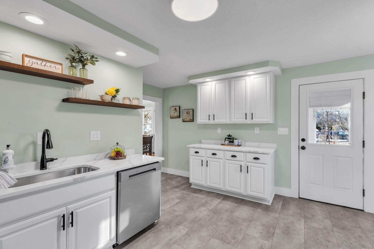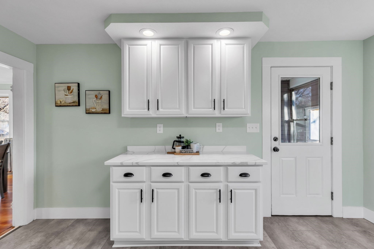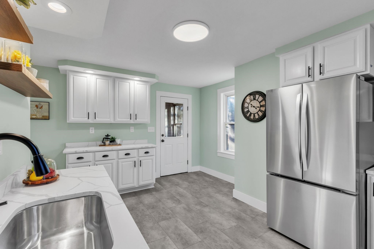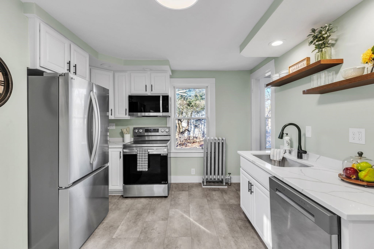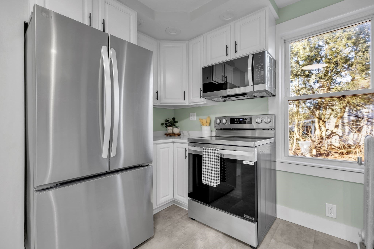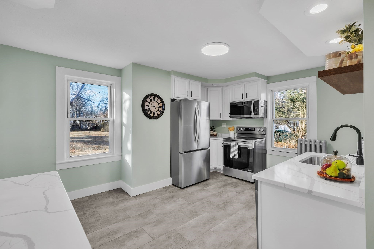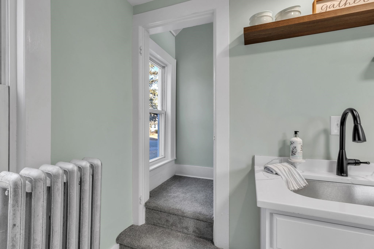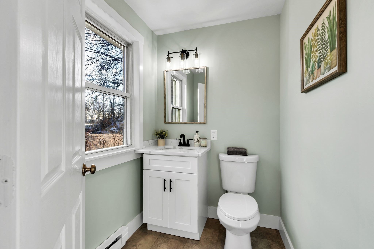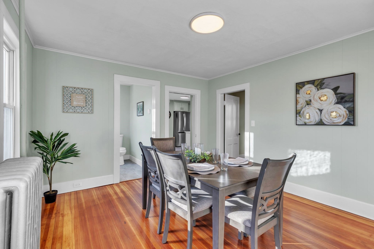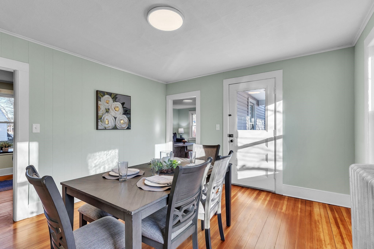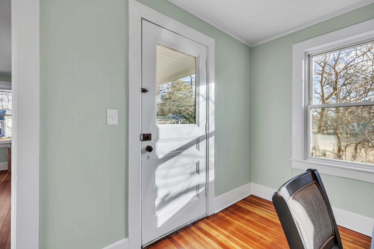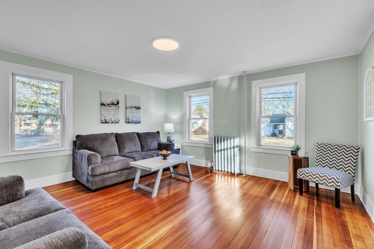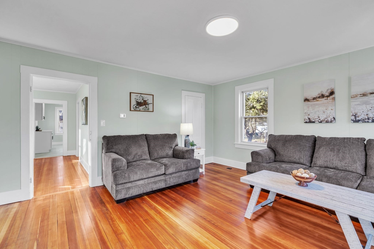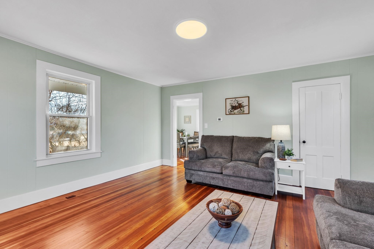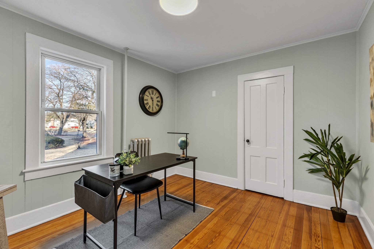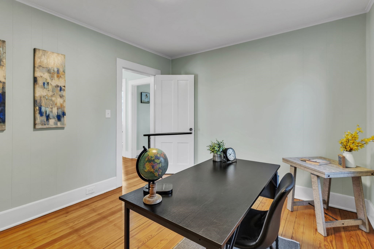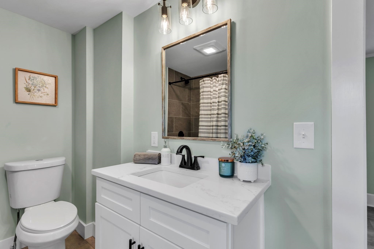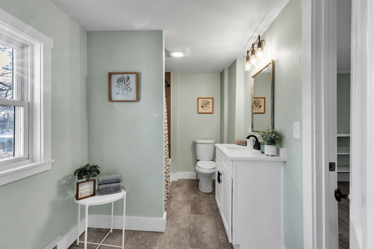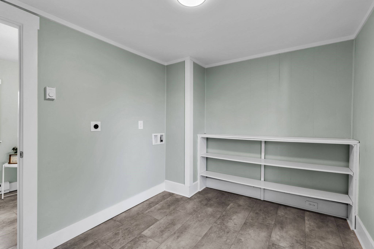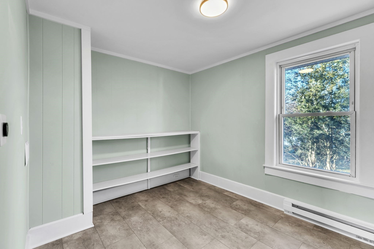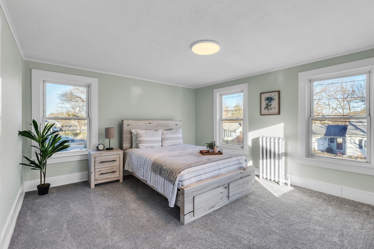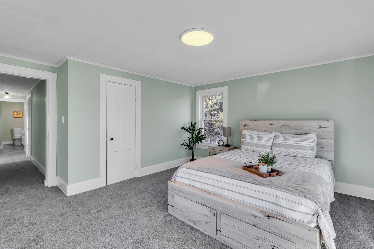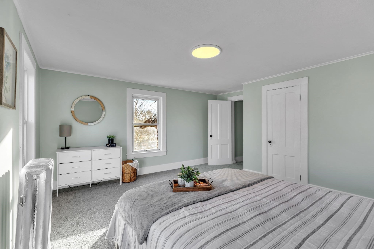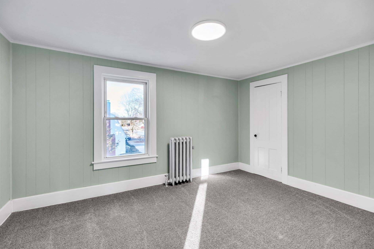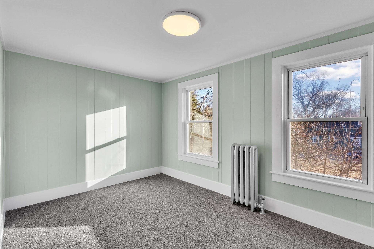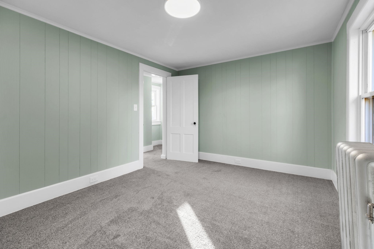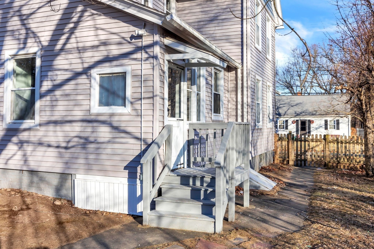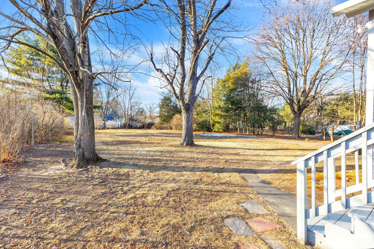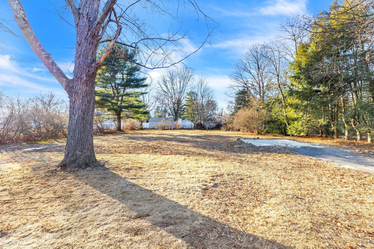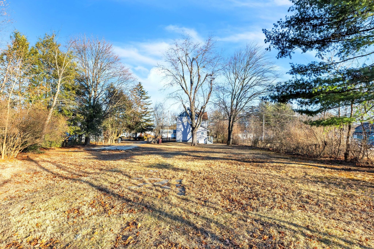Property Description
Property Overview
Property Details click or tap to expand
Kitchen, Dining, and Appliances
- Kitchen Level: First Floor
- Countertops - Stone/Granite/Solid, Exterior Access, Flooring - Vinyl, Remodeled
- Dishwasher, Microwave, Range, Refrigerator, Washer Hookup
- Dining Room Level: First Floor
- Dining Room Features: Exterior Access, Flooring - Hardwood
Bedrooms
- Bedrooms: 4
- Master Bedroom Level: Second Floor
- Master Bedroom Features: Closet, Flooring - Wall to Wall Carpet
- Bedroom 2 Level: Second Floor
- Master Bedroom Features: Closet, Flooring - Wall to Wall Carpet
- Bedroom 3 Level: Second Floor
- Master Bedroom Features: Flooring - Wall to Wall Carpet
Other Rooms
- Total Rooms: 7
- Living Room Level: First Floor
- Living Room Features: Flooring - Wood
Bathrooms
- Full Baths: 1
- Half Baths 1
- Bathroom 1 Level: First Floor
- Bathroom 1 Features: Bathroom - Half, Flooring - Vinyl
- Bathroom 2 Level: Second Floor
- Bathroom 2 Features: Bathroom - Full, Bathroom - Tiled With Tub & Shower, Closet - Walk-in, Flooring - Vinyl
Amenities
- Public School
Utilities
- Heating: Active Solar, Common, Electric Baseboard, Gas, Heat Pump, Hot Air Gravity, Hot Water Radiators, Steam, Unit Control
- Heat Zones: 2
- Hot Water: Natural Gas
- Cooling: Wall AC
- Electric Info: Circuit Breakers, Underground
- Utility Connections: for Electric Dryer, for Electric Range, Washer Hookup
- Water: City/Town Water, Private
- Sewer: City/Town Sewer, Private
Garage & Parking
- Parking Features: 1-10 Spaces, Off-Street
- Parking Spaces: 3
Interior Features
- Square Feet: 1812
- Accessability Features: Unknown
Construction
- Year Built: 1900
- Type: Detached
- Style: Colonial, Detached,
- Foundation Info: Brick
- Roof Material: Aluminum, Asphalt/Fiberglass Shingles
- Flooring Type: Tile, Vinyl, Wall to Wall Carpet, Wood
- Lead Paint: Unknown
- Warranty: No
Exterior & Lot
- Lot Description: Level
- Exterior Features: Gutters, Porch
- Road Type: Public
Other Information
- MLS ID# 73324320
- Last Updated: 01/09/25
- HOA: No
- Reqd Own Association: Unknown
Property History click or tap to expand
| Date | Event | Price | Price/Sq Ft | Source |
|---|---|---|---|---|
| 01/08/2025 | New | $330,000 | $182 | MLSPIN |
Mortgage Calculator
Map & Resources
Westfield High School
Public Secondary School, Grades: 9-12
0.59mi
Westfield Virtual School
Public School, Grades: 6-12
0.62mi
Franklin Ave School
Public Elementary School, Grades: K-4
0.78mi
St Mary's Parish School - Elementary
Private School, Grades: PK-8
1.01mi
St Mary's Parish School - Secondary
Private School, Grades: 9-12
1.02mi
Westfield Technical Academy
Public Secondary School, Grades: 9-12
1.08mi
Full Gospel Christian School
Private School, Grades: K-8
1.14mi
Fort Meadow Early Childhood Center
Public Elementary School, Grades: PK
1.27mi
Whip City Brew
Bar
0.7mi
Hutghi's at the Nook
Bar
1.02mi
City Hotel
Bar
1.19mi
Starbucks
Coffee Shop
1.01mi
Crave Cafe
Cafe
1.21mi
Circuit Coffee
Coffee Shop
1.22mi
Hot Table
Sandwich (Fast Food)
1mi
En3rgy Up
Juice (Fast Food)
1.18mi
VCA Animal Hospital
Veterinary
0.73mi
Groomtastic Pet Salon
Pet Grooming
1.2mi
North Fire Station #3
Fire Station
1.17mi
Westfield Fire Department
Fire Station
1.35mi
Westfield Police Department
Local Police
1.17mi
State Police Westfield
State Police
1.46mi
Public Safety Complex
Police
2.21mi
Baystate Noble Hospital
Hospital
1.38mi
Westfield School of Music
Music Venue
0.83mi
Amelia Park Children's Museum
Museum
1.86mi
Alumni Field
Stadium. Sports: Soccer, American Football, Lacrosse, Field Hockey, Athletics
1.86mi
Westfield Sportsman's Club
Sports Centre. Sports: Shooting
0.91mi
Bullens Field
Sports Centre. Sports: Baseball
1.17mi
YMCA of Greater Westfield
Fitness Centre. Sports: Swimming, Fitness, Gymnastics
1.23mi
Whitney Park
Municipal Park
0.54mi
Westfield River Esplanade
Park
0.64mi
Gateway Entrance Park
Park
0.65mi
Women's Temperance Park
Municipal Park
0.66mi
Half Mile Falls Park
Park
0.71mi
General Wareham Park
Municipal Park
0.73mi
Wojtkiewicz Park
Municipal Park
0.78mi
Municipal Playground
Municipal Park
0.89mi
Tekoa Country Club
Golf Course
1.32mi
Traffic Island
Recreation Ground
1.53mi
Shell
Gas Station
0.7mi
Gulf
Gas Station
0.87mi
Citgo
Gas Station
0.94mi
Citgo
Gas Station
0.96mi
Mobil
Gas Station
1.01mi
Mobil
Gas Station
1.19mi
Cumberland Farms
Gas Station
1.32mi
Westfield Athenaeum
Library
1.24mi
Family Dollar
Variety Store
0.89mi
Stop & Shop
Supermarket
1.35mi
Big Y
Supermarket
1.82mi
CVS Pharmacy
Pharmacy
0.97mi
J J's Variety
Convenience
0.17mi
Polish Market
Convenience
1.33mi
Seller's Representative: Shanna Rowe, Keller Williams Realty
MLS ID#: 73324320
© 2025 MLS Property Information Network, Inc.. All rights reserved.
The property listing data and information set forth herein were provided to MLS Property Information Network, Inc. from third party sources, including sellers, lessors and public records, and were compiled by MLS Property Information Network, Inc. The property listing data and information are for the personal, non commercial use of consumers having a good faith interest in purchasing or leasing listed properties of the type displayed to them and may not be used for any purpose other than to identify prospective properties which such consumers may have a good faith interest in purchasing or leasing. MLS Property Information Network, Inc. and its subscribers disclaim any and all representations and warranties as to the accuracy of the property listing data and information set forth herein.
MLS PIN data last updated at 2025-01-09 03:30:00



