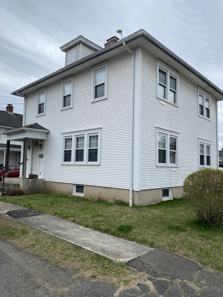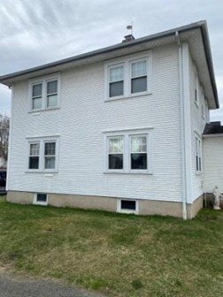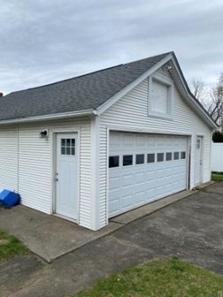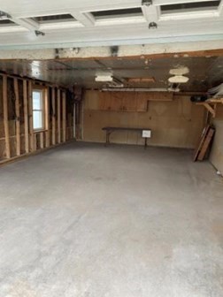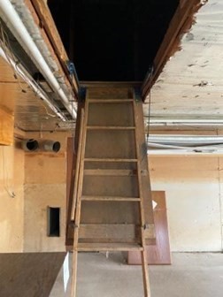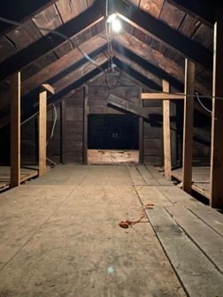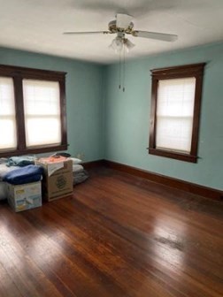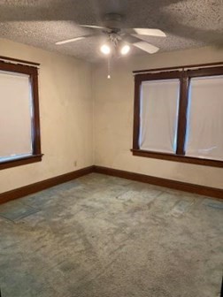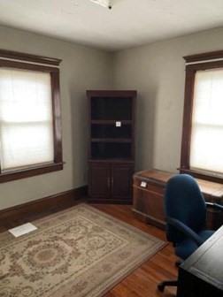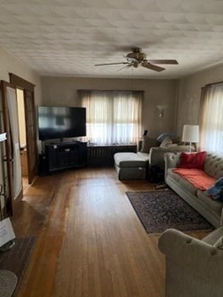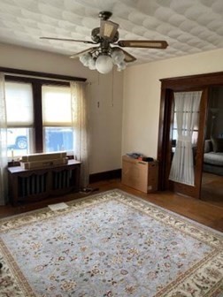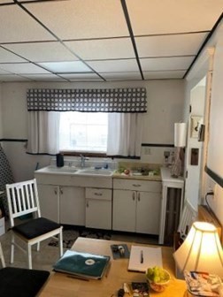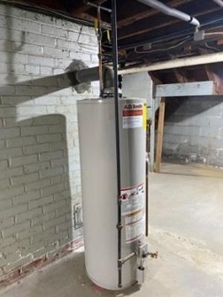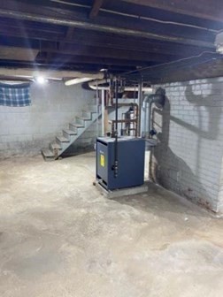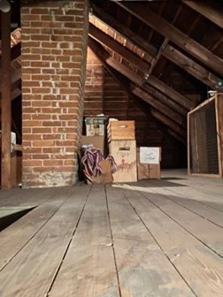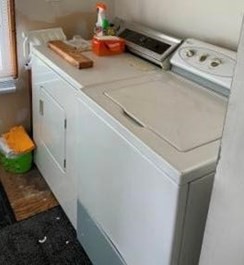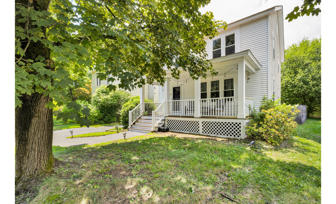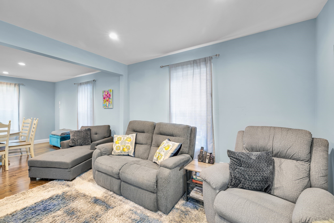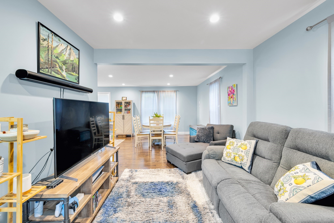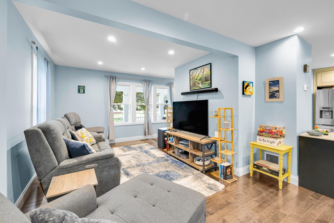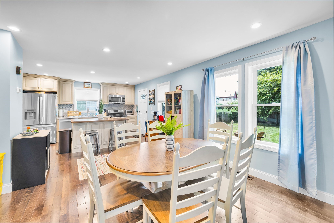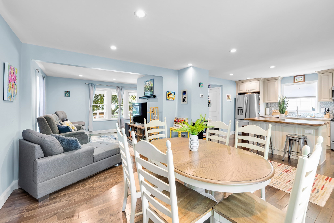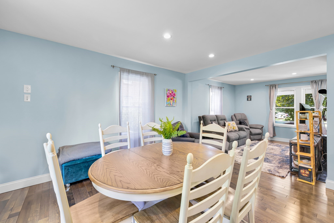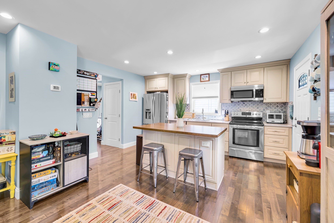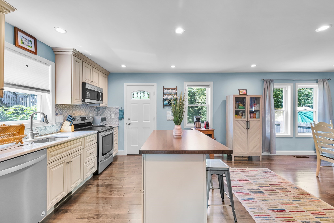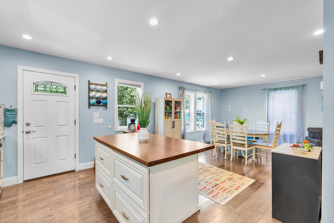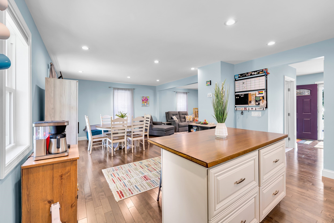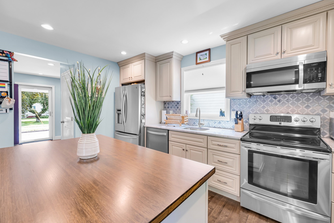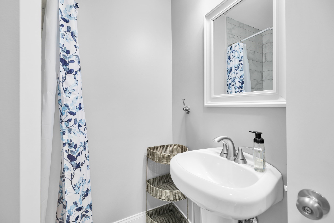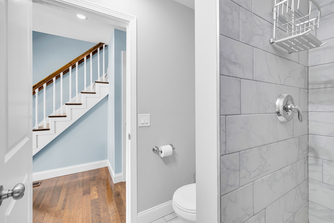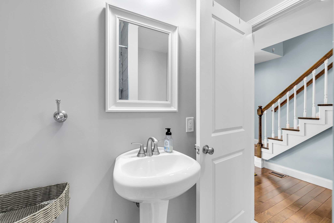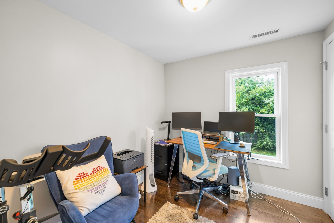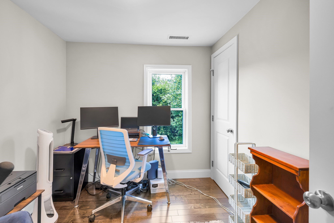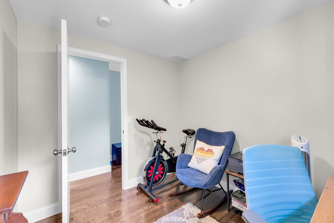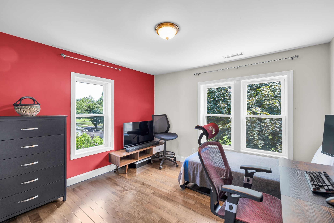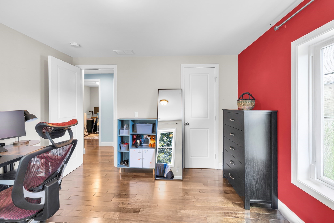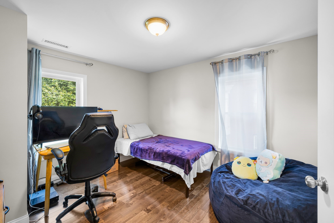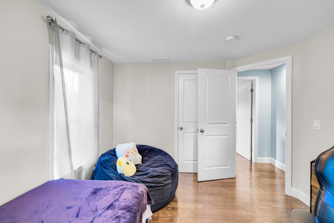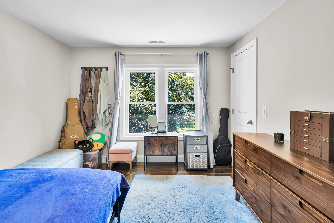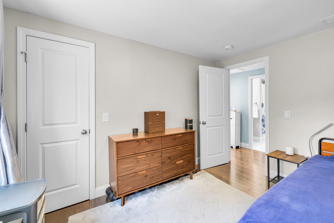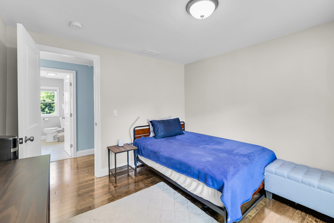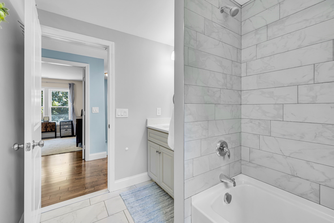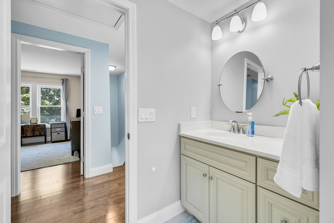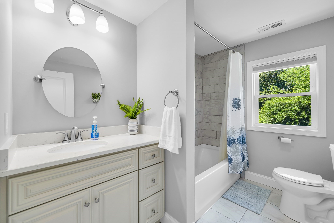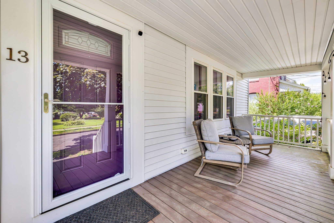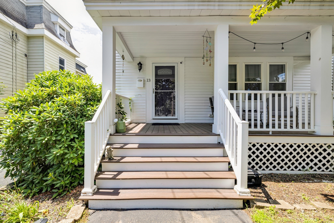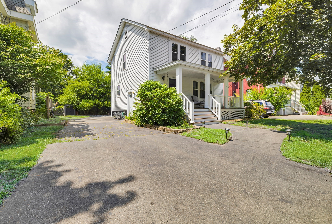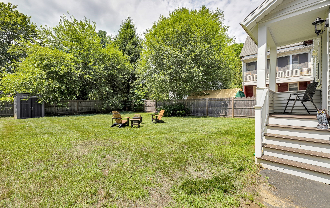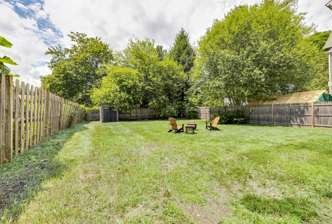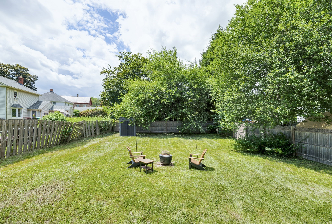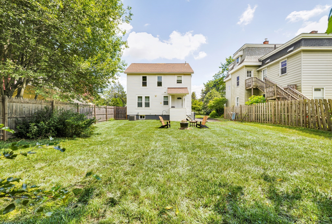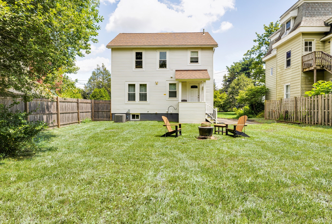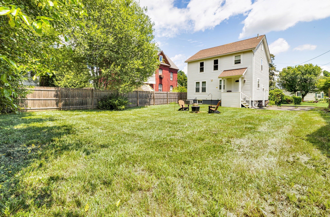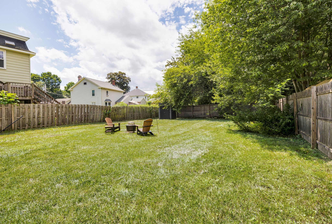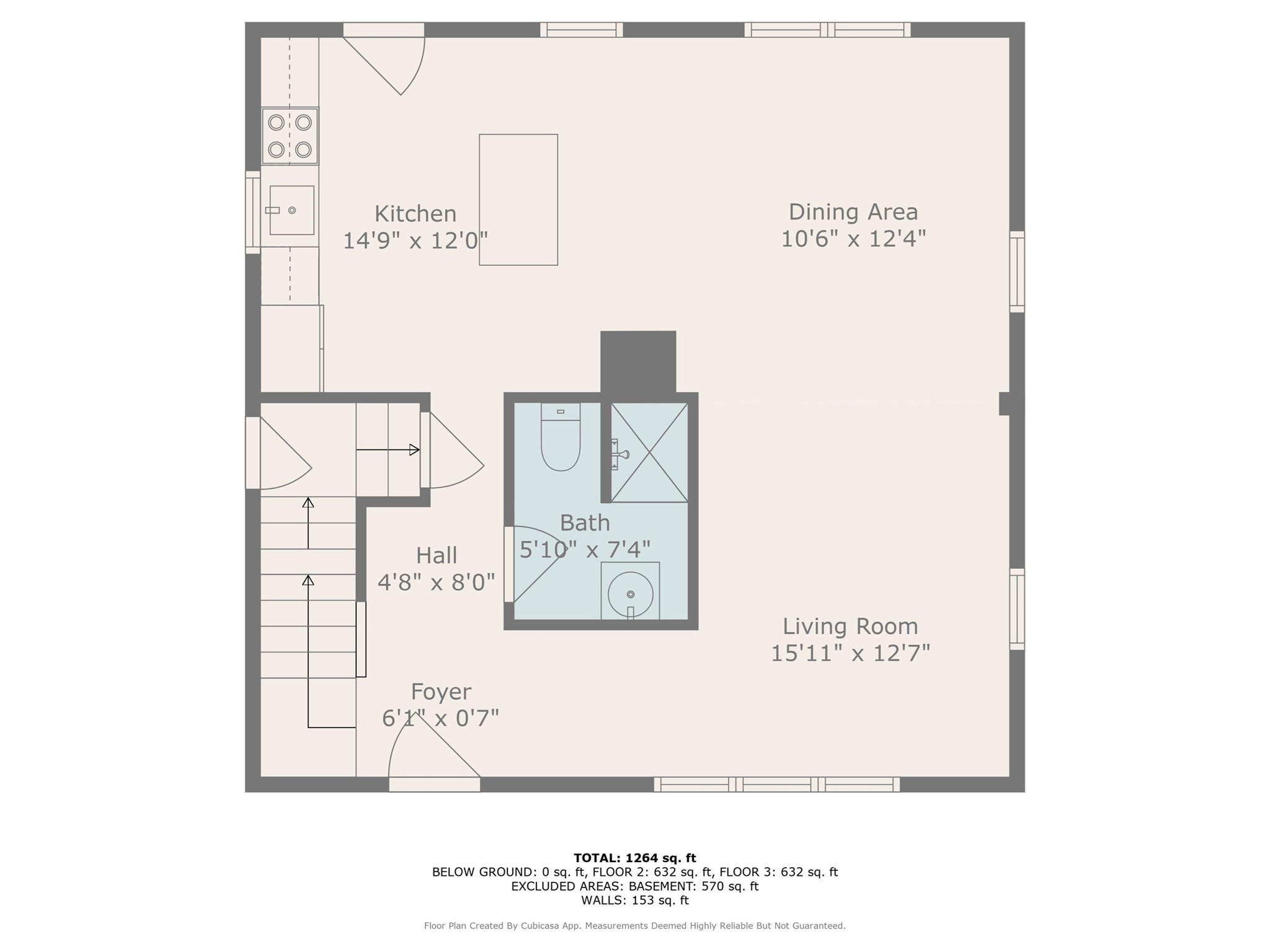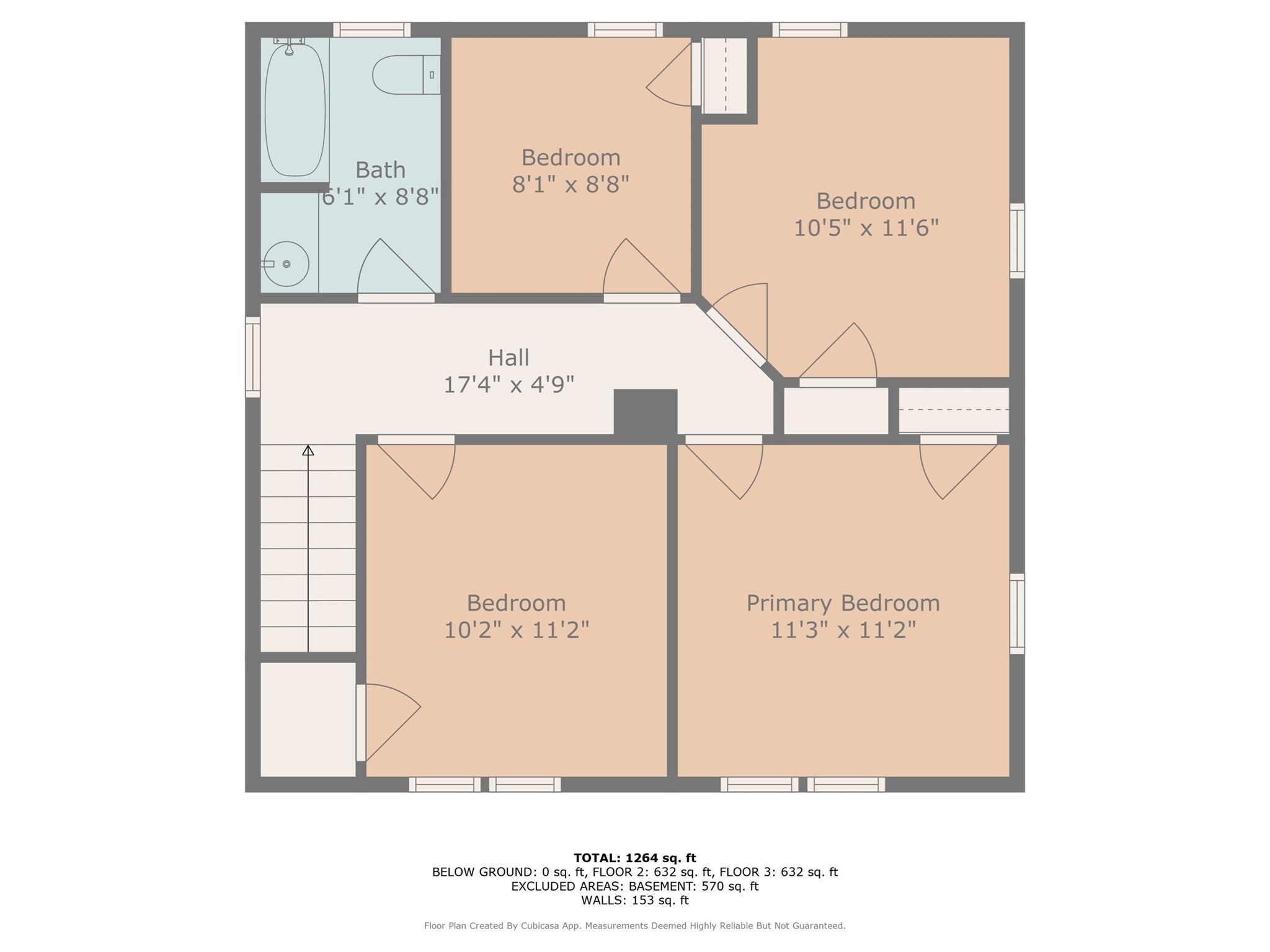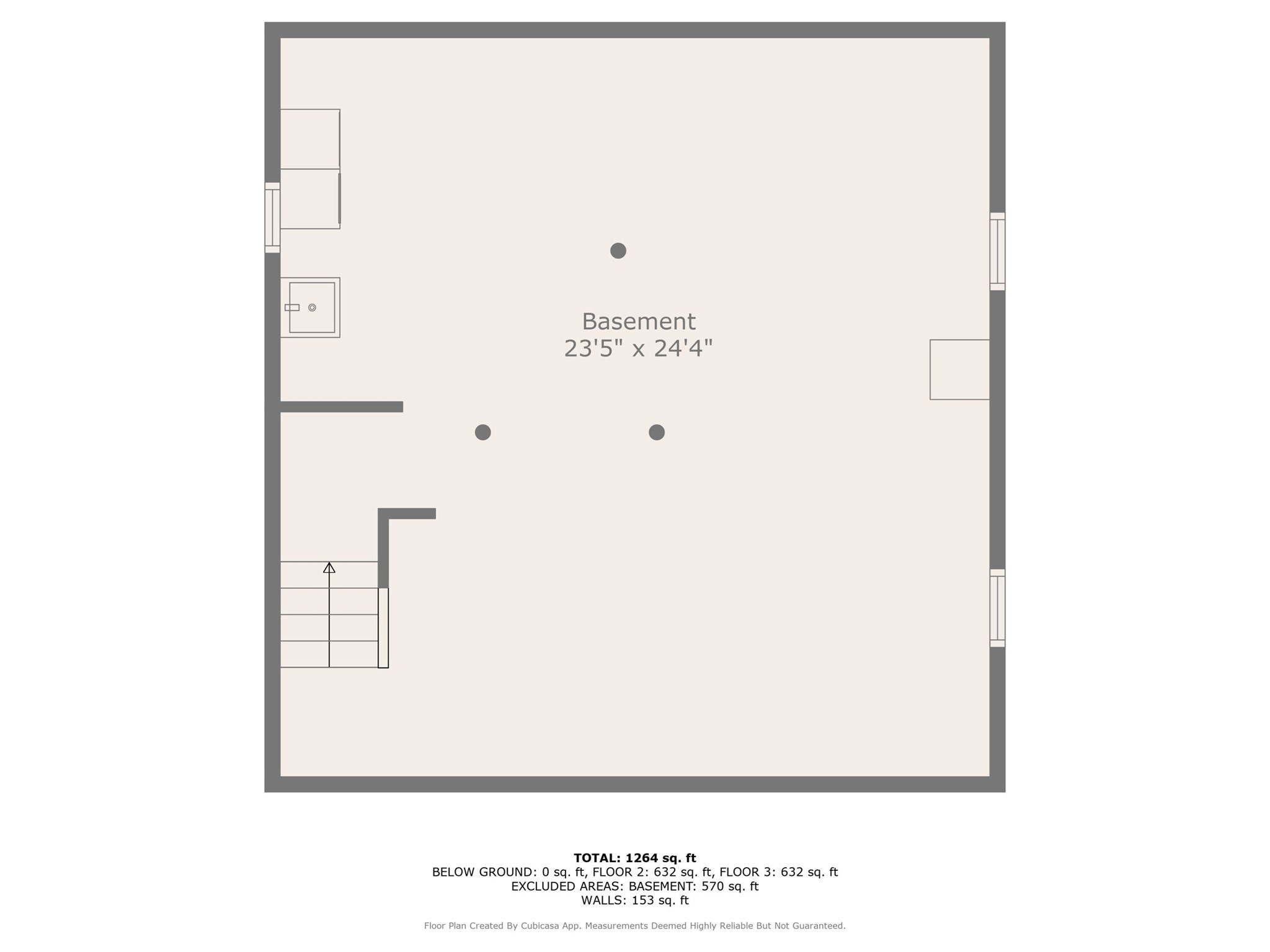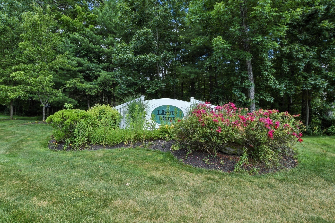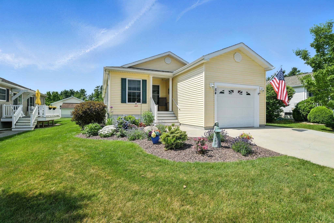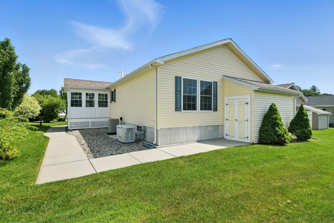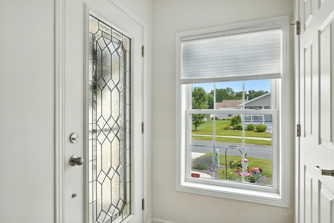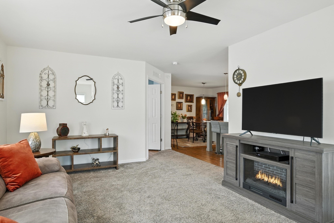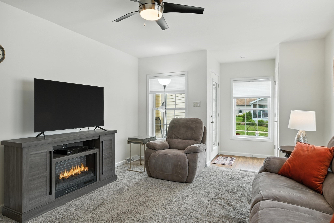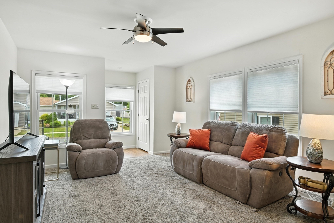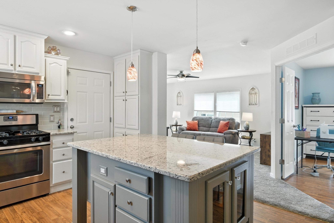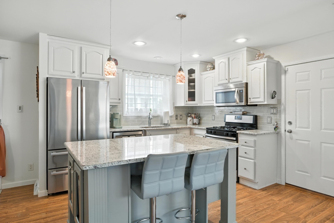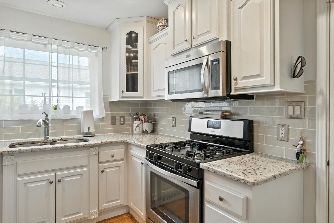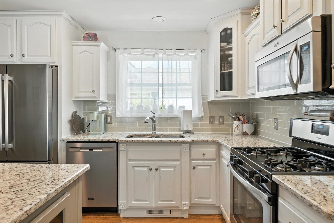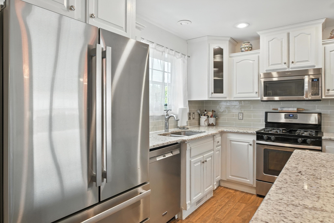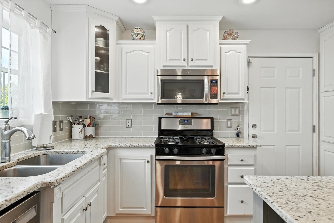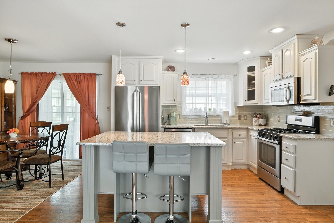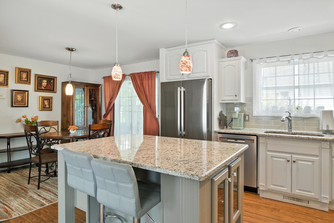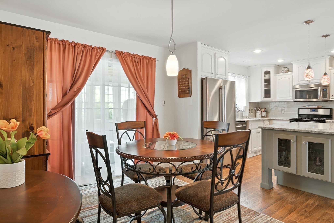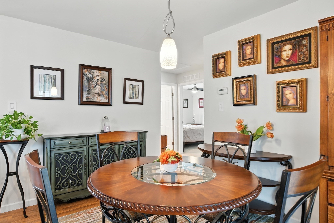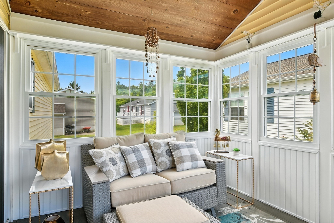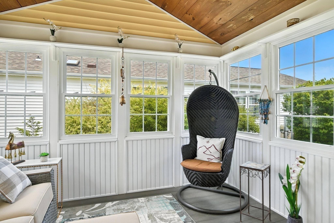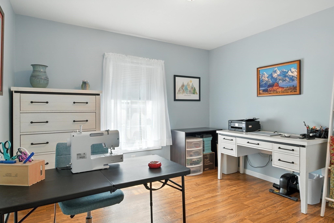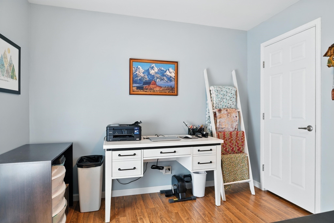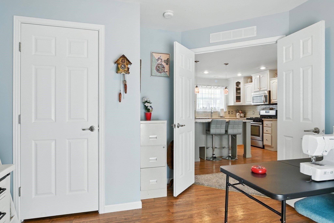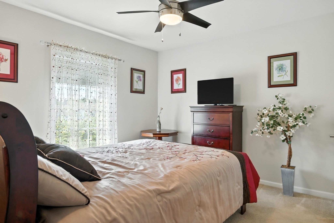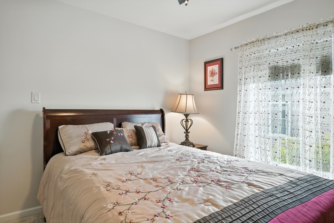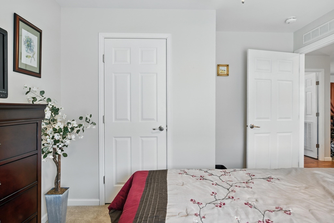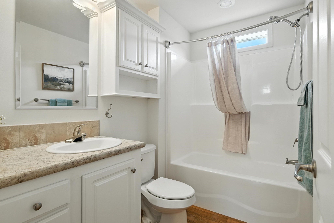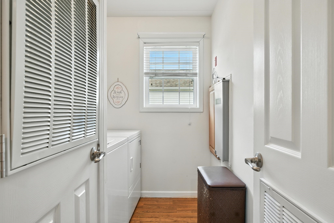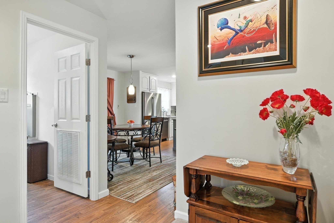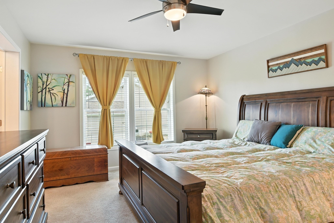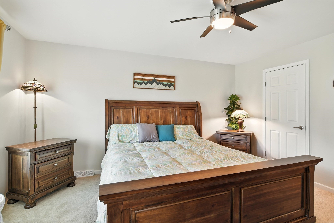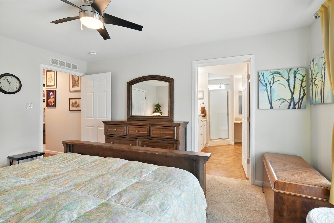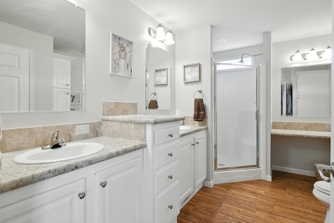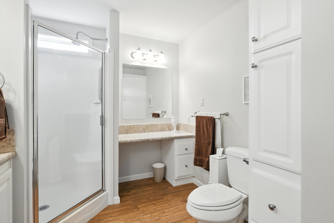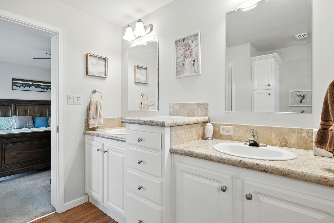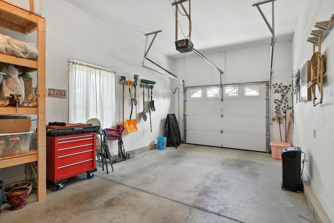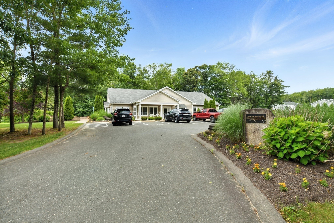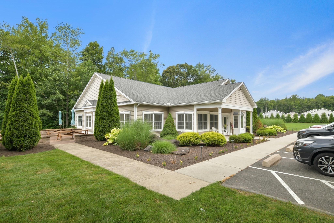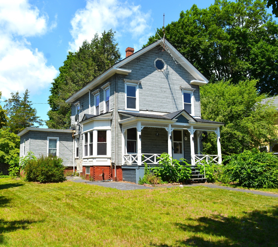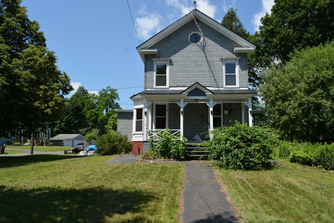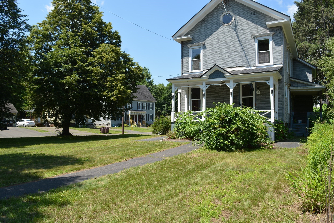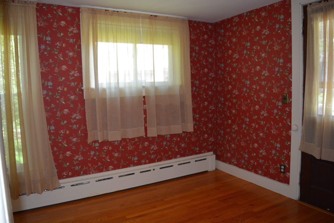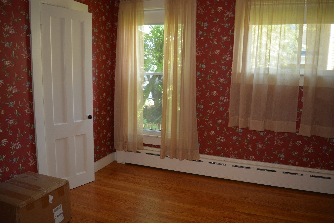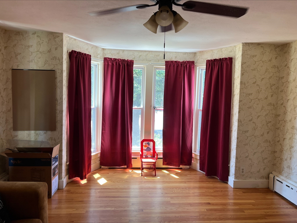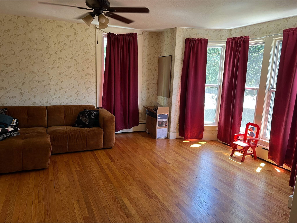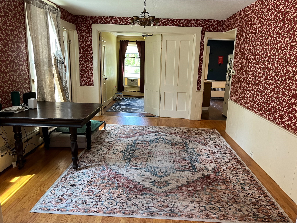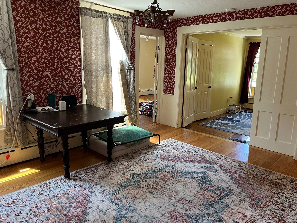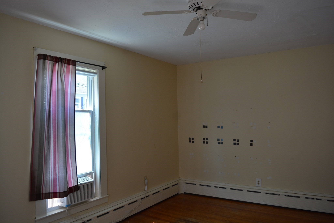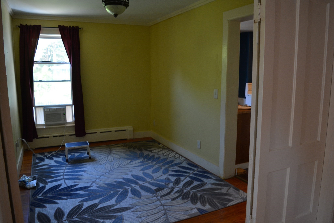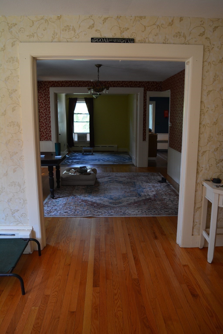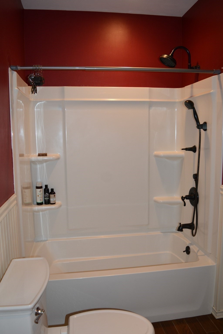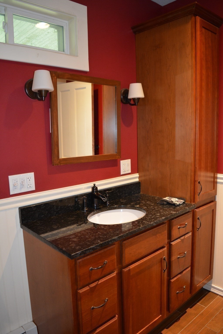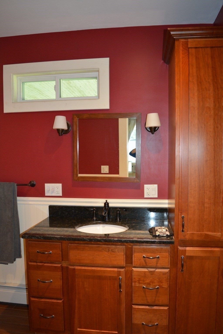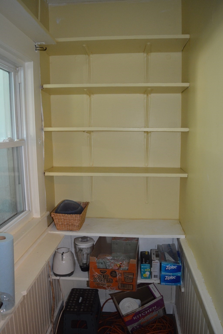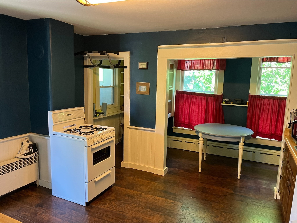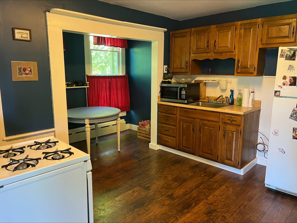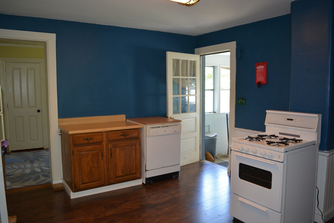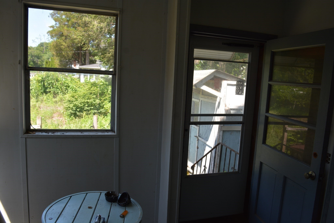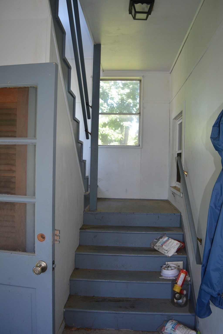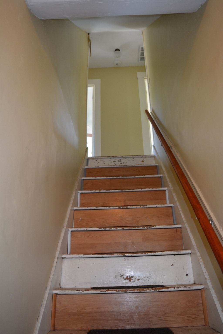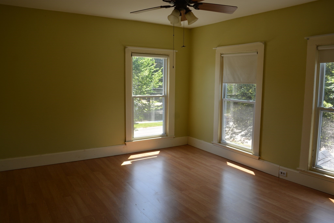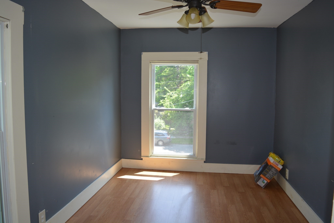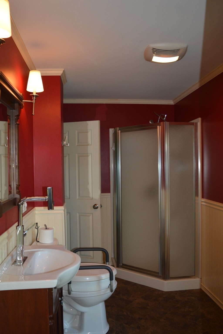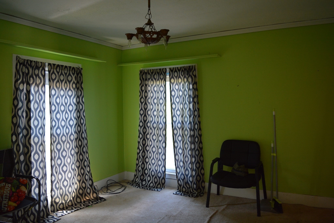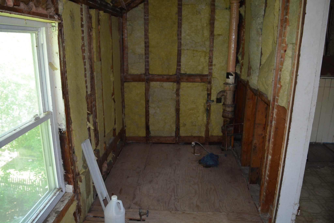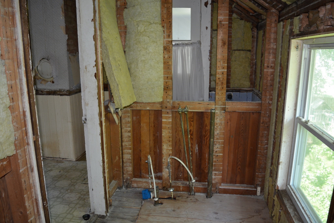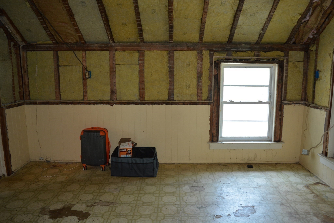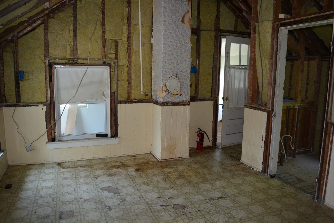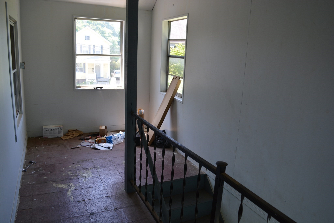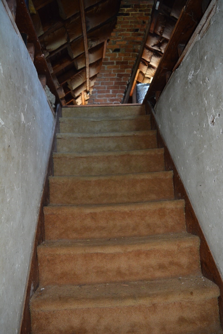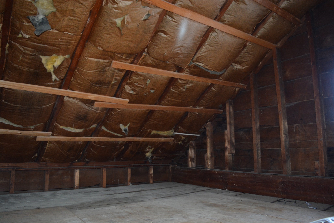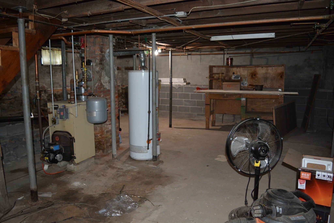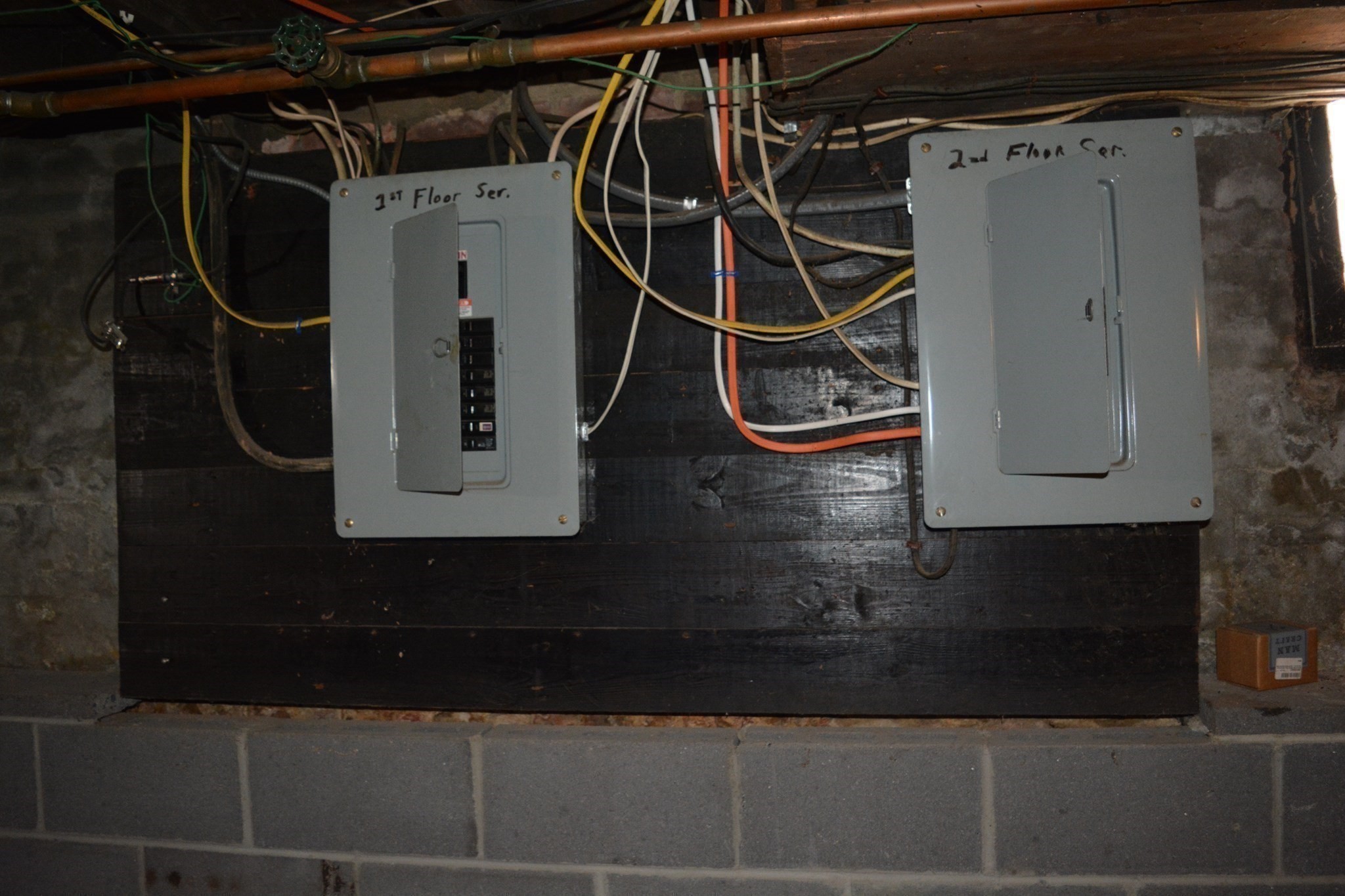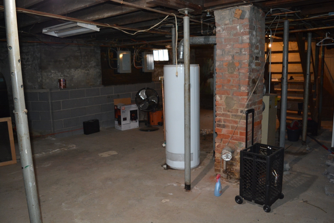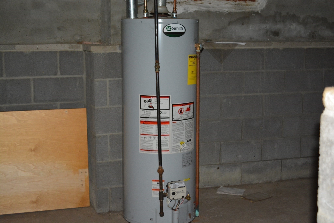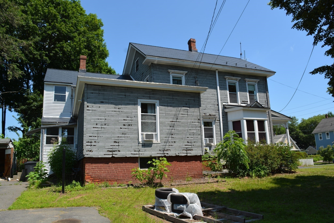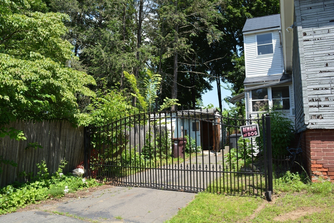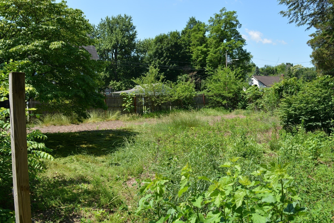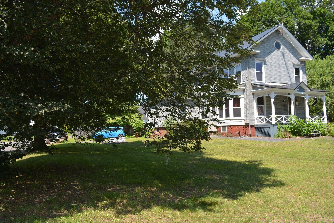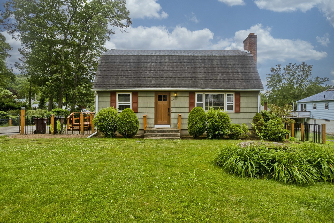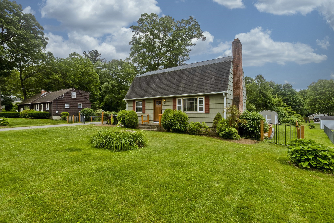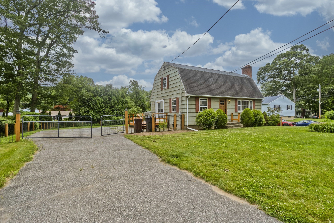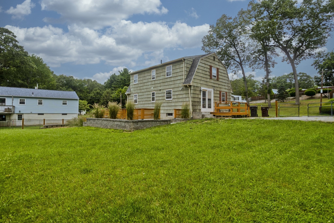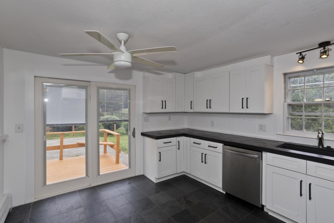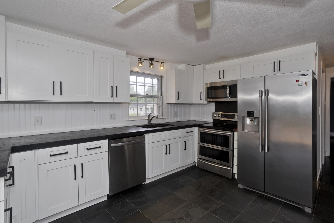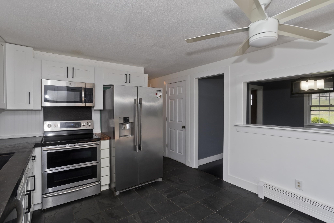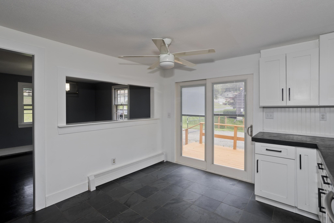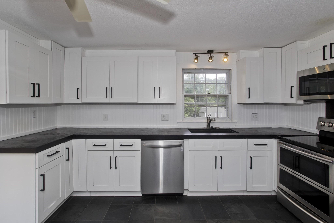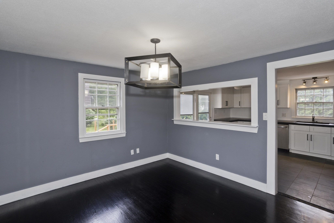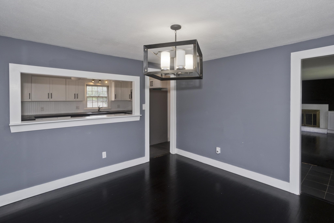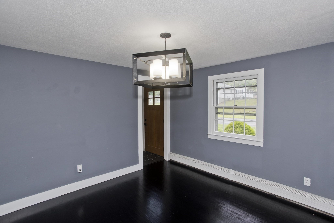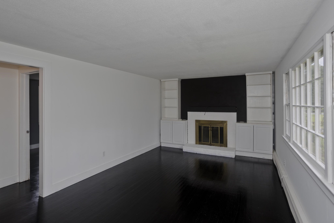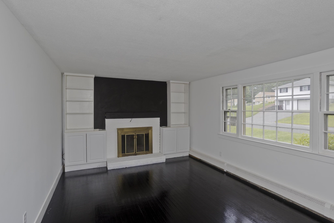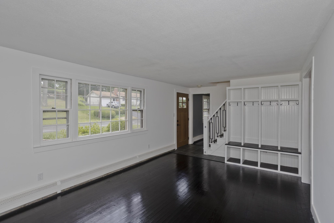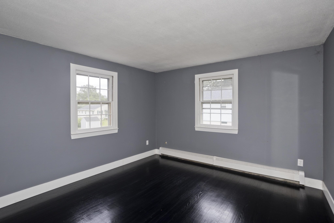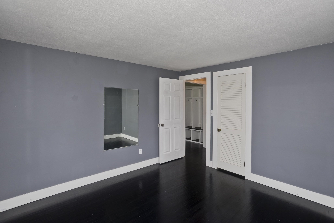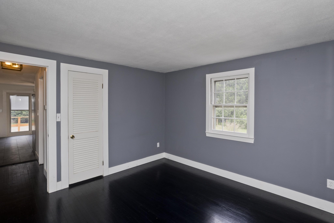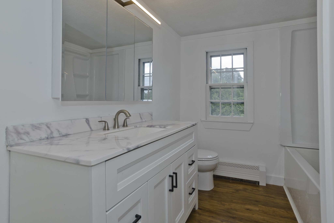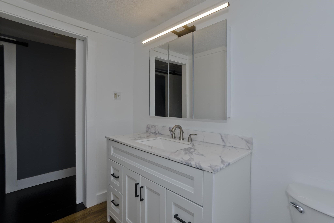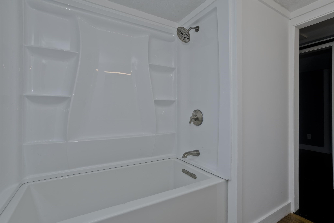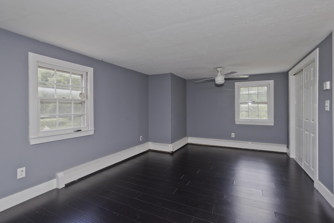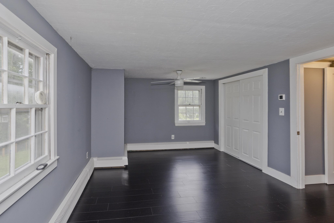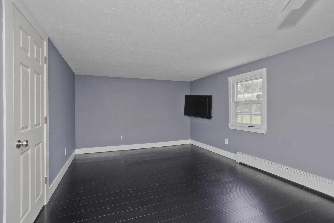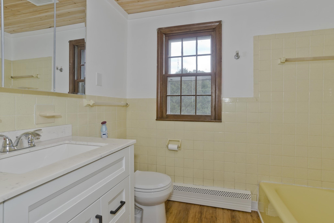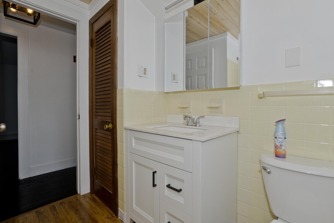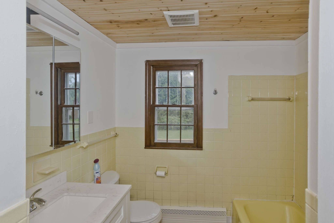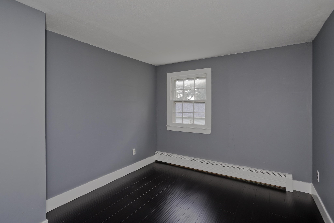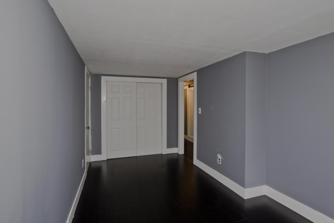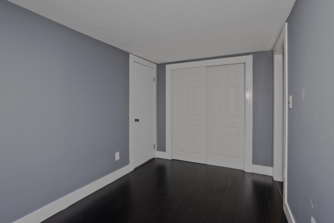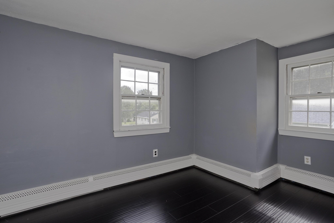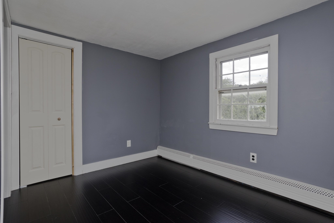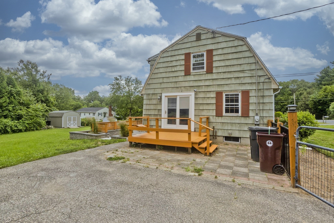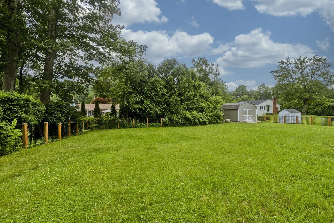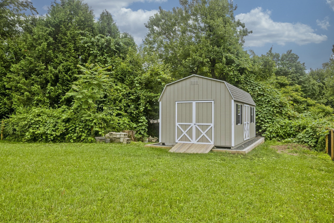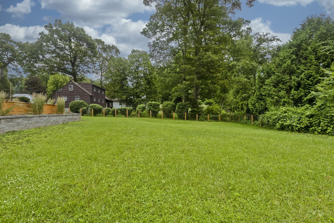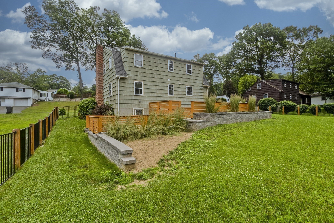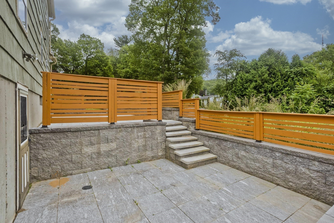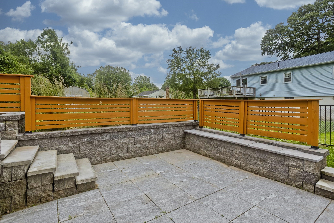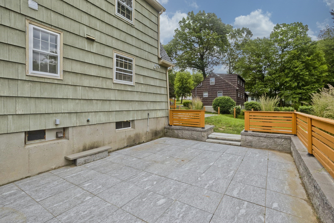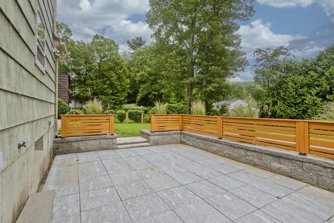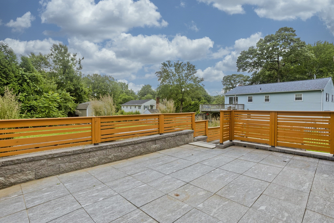Property Overview
Property Details click or tap to expand
Kitchen, Dining, and Appliances
- Kitchen Dimensions: 21'7"X12
- Kitchen Level: First Floor
- Flooring - Vinyl, Open Floor Plan, Recessed Lighting, Stainless Steel Appliances
- Dishwasher, Microwave, Range, Refrigerator
- Dining Room Dimensions: 9'7"X13'8"
- Dining Room Level: First Floor
- Dining Room Features: Ceiling - Cathedral, Flooring - Vinyl, Open Floor Plan, Slider
Bedrooms
- Bedrooms: 5
- Master Bedroom Dimensions: 15'4"X15'8"
- Master Bedroom Level: First Floor
- Master Bedroom Features: Bathroom - Full, Closet - Walk-in, Flooring - Vinyl
- Bedroom 2 Dimensions: 12X12
- Bedroom 2 Level: First Floor
- Master Bedroom Features: Flooring - Vinyl
- Bedroom 3 Dimensions: 9'6"X8'8"
- Bedroom 3 Level: First Floor
- Master Bedroom Features: Flooring - Vinyl
Other Rooms
- Total Rooms: 9
- Living Room Dimensions: 10'4"X15'8"
- Living Room Level: First Floor
- Living Room Features: Flooring - Vinyl
- Laundry Room Features: Concrete Floor, Full
Bathrooms
- Full Baths: 2
- Bathroom 1 Dimensions: 7'8"X10'1"
- Bathroom 1 Level: First Floor
- Bathroom 1 Features: Bathroom - Tiled With Shower Stall, Flooring - Vinyl
- Bathroom 2 Dimensions: 11'11"X9'4"
- Bathroom 2 Level: First Floor
- Bathroom 2 Features: Bathroom - Tiled With Tub & Shower, Flooring - Vinyl, Recessed Lighting
Utilities
- Heating: Central Heat, Electric, Electric, Forced Air, Gas, Hot Air Gravity, Hot Water Baseboard, Oil, Unit Control, Wall Unit
- Hot Water: Electric
- Cooling: Central Air
- Energy Features: Insulated Doors, Insulated Windows, Storm Doors
- Utility Connections: for Gas Oven, for Gas Range, Icemaker Connection
- Water: City/Town Water, Private
- Sewer: On-Site, Private Sewerage
Garage & Parking
- Garage Parking: Detached
- Garage Spaces: 1
- Parking Features: Paved Driveway
- Parking Spaces: 5
Interior Features
- Square Feet: 1813
- Accessability Features: Unknown
Construction
- Year Built: 1950
- Type: Detached
- Style: Cape, Farmhouse, Historical, Motel/Cottage/Efficiency, Rowhouse
- Construction Type: Aluminum, Frame
- Foundation Info: Poured Concrete
- Roof Material: Aluminum, Asphalt/Fiberglass Shingles
- Flooring Type: Hardwood, Laminate, Vinyl
- Lead Paint: Unknown
- Warranty: No
Exterior & Lot
- Exterior Features: Deck, Gutters
- Road Type: Paved, Public
Other Information
- MLS ID# 73395768
- Last Updated: 07/21/25
- HOA: No
- Reqd Own Association: Unknown
Property History click or tap to expand
| Date | Event | Price | Price/Sq Ft | Source |
|---|---|---|---|---|
| 07/21/2025 | Price Change | $340,000 | $188 | MLSPIN |
| 06/28/2025 | Active | $350,000 | $193 | MLSPIN |
| 06/24/2025 | New | $350,000 | $193 | MLSPIN |
| 06/04/2025 | Expired | $354,900 | $196 | MLSPIN |
| 04/07/2025 | Active | $354,900 | $196 | MLSPIN |
| 04/03/2025 | Extended | $354,900 | $196 | MLSPIN |
| 02/16/2025 | Active | $354,900 | $196 | MLSPIN |
| 02/12/2025 | Price Change | $354,900 | $196 | MLSPIN |
| 01/07/2025 | Active | $369,900 | $204 | MLSPIN |
| 01/03/2025 | New | $369,900 | $204 | MLSPIN |
Mortgage Calculator
Home Value : $
Down Payment : $68000 - %
Interest Rate (%) : %
Mortgage Term : Years
Start After : Month
Annual Property Tax : %
Homeowner's Insurance : $
Monthly HOA : $
PMI : %
Map & Resources
Westfield High School
Public Secondary School, Grades: 9-12
0.66mi
Franklin Ave School
Public Elementary School, Grades: K-4
0.69mi
Westfield Virtual School
Public School, Grades: 6-12
0.85mi
Westfield Technical Academy
Public Secondary School, Grades: 9-12
0.94mi
St Mary's Parish School - Secondary
Private School, Grades: 9-12
1.12mi
St Mary's Parish School - Elementary
Private School, Grades: PK-8
1.13mi
Fort Meadow Early Childhood Center
Public Elementary School, Grades: PK
1.39mi
Highland School
Public Elementary School, Grades: PK-4
1.41mi
Whip City Brew
Bar
1.01mi
Hutghi's at the Nook
Bar
1.09mi
City Hotel
Bar
1.24mi
Crave Cafe
Cafe
1.25mi
Circuit Coffee
Coffee Shop
1.26mi
Starbucks
Coffee Shop
1.32mi
Starbucks
Coffee Shop
2.25mi
En3rgy Up
Juice (Fast Food)
1.23mi
VCA Animal Hospital
Veterinary
0.72mi
Groomtastic Pet Salon
Pet Grooming
1.23mi
Westfield Fire Department
Fire Station
1.4mi
North Fire Station #3
Fire Station
1.48mi
Westfield Police Department
Local Police
1.18mi
State Police Westfield
State Police
1.77mi
Public Safety Complex
Police
1.9mi
Baystate Noble Hospital
Hospital
1.31mi
Amelia Park Children's Museum
Museum
1.86mi
Catherine Dower Center for the Performing & Fine Arts
Arts Centre
2.13mi
Westfield School of Music
Music Venue
0.96mi
Alumni Field
Stadium. Sports: Soccer, American Football, Lacrosse, Field Hockey, Athletics
1.56mi
Woodward Center
Stadium
1.67mi
YMCA of Greater Westfield
Fitness Centre. Sports: Swimming, Fitness, Gymnastics
1.2mi
Westfield Sportsman's Club
Sports Centre. Sports: Shooting
0.63mi
Bullens Field
Sports Centre. Sports: Baseball
1.01mi
Alumni Field
Sports Centre. Sports: Soccer, American Football, Field Hockey, Lacrosse
1.59mi
John M. Hansen Tennis Courts
Sports Centre. Sports: Tennis
1.78mi
Whitney Park
Municipal Park
0.55mi
Westfield River Esplanade
Park
0.73mi
Municipal Playground
Municipal Park
0.74mi
Women's Temperance Park
Municipal Park
0.81mi
Gateway Entrance Park
Park
0.86mi
Half Mile Falls Park
Park
0.87mi
Wojtkiewicz Park
Municipal Park
0.91mi
Allen Park
Municipal Park
0.96mi
Traffic Island
Recreation Ground
1.34mi
Tekoa Country Club
Golf Course
1mi
Children's Playscape
Playground
1.79mi
Stay & Play Laundromat
Laundry
0.92mi
YMCA Child Care
Childcare
1.23mi
Shoe Repair and Alterations
Shoe Repair
1.25mi
Laundry Central
Laundry
1.44mi
Westfield Bank
Bank
1.11mi
Berkshire Bank
Bank
1.25mi
M&T Bank
Bank
1.28mi
KeyBank
Bank
1.33mi
J J's Variety
Convenience
0.38mi
Polish Market
Convenience
1.43mi
TJ Maxx
Department Store
2.2mi
Stop & Shop
Supermarket
1.4mi
Big Y
Supermarket
1.85mi
Family Dollar
Variety Store
0.94mi
Ocean State Job Lot
Variety Store
2.3mi
Rent-A-Center
Furniture
2.26mi
Seller's Representative: Jacquelyn Santini, Venture
MLS ID#: 73395768
© 2025 MLS Property Information Network, Inc.. All rights reserved.
The property listing data and information set forth herein were provided to MLS Property Information Network, Inc. from third party sources, including sellers, lessors and public records, and were compiled by MLS Property Information Network, Inc. The property listing data and information are for the personal, non commercial use of consumers having a good faith interest in purchasing or leasing listed properties of the type displayed to them and may not be used for any purpose other than to identify prospective properties which such consumers may have a good faith interest in purchasing or leasing. MLS Property Information Network, Inc. and its subscribers disclaim any and all representations and warranties as to the accuracy of the property listing data and information set forth herein.
MLS PIN data last updated at 2025-07-21 18:21:00
















































