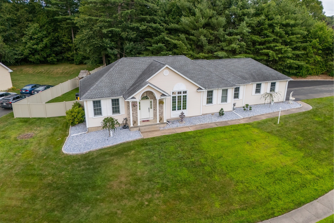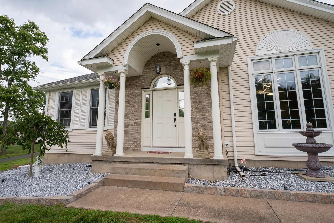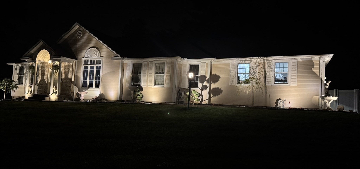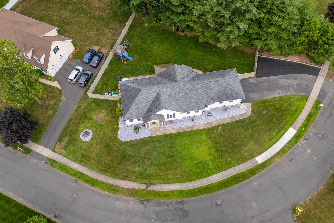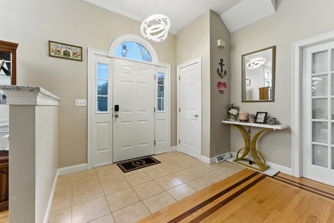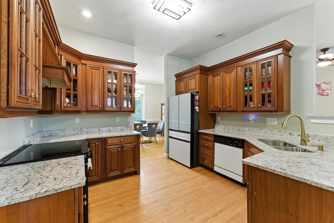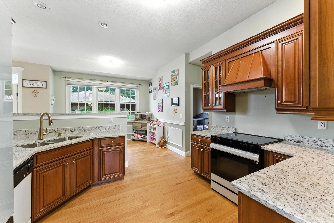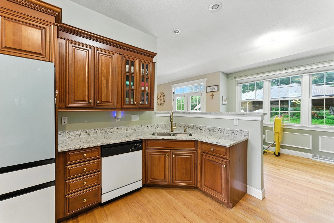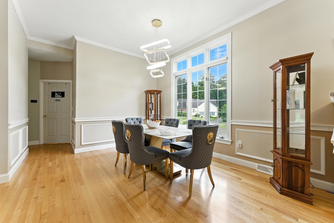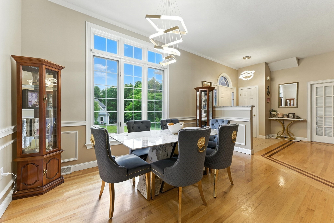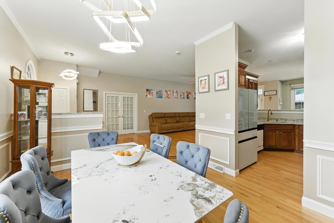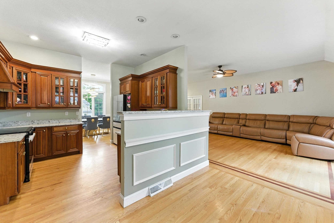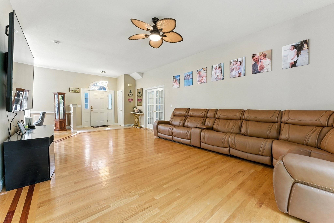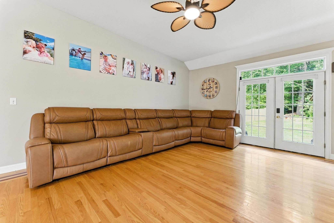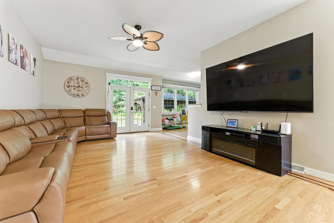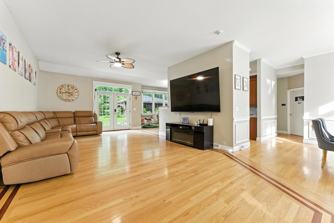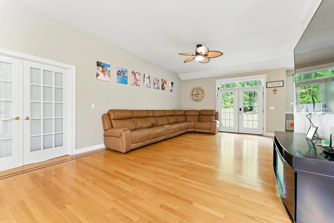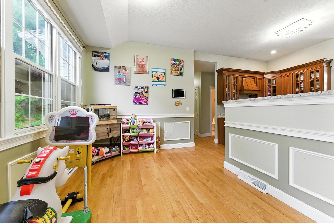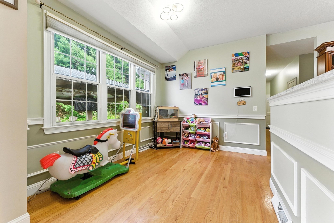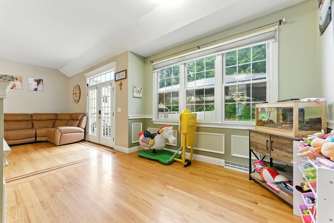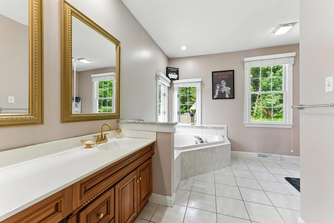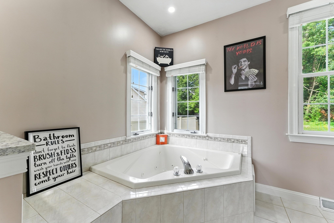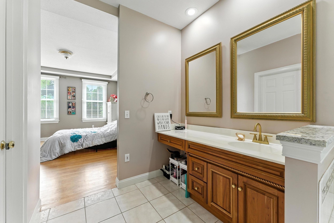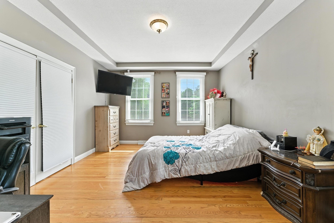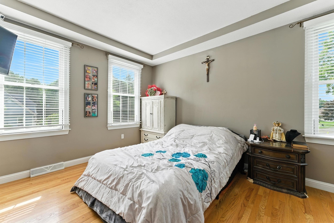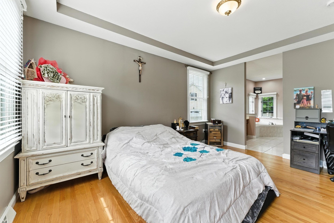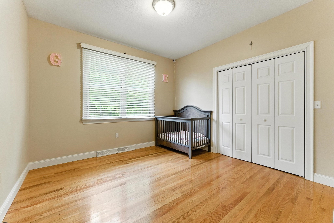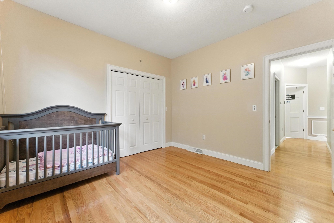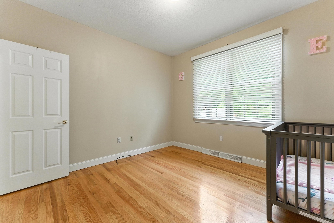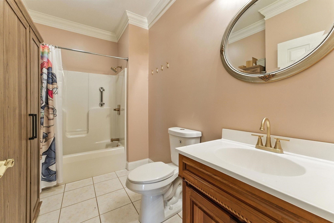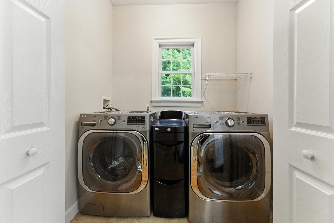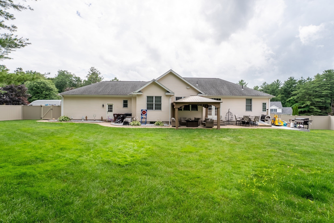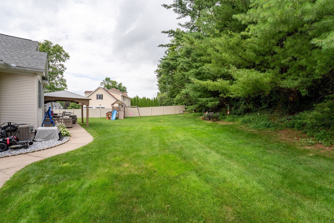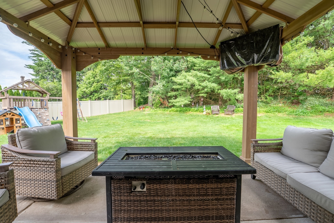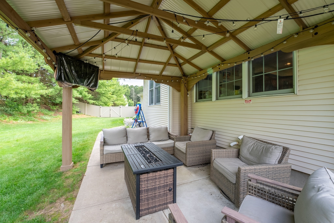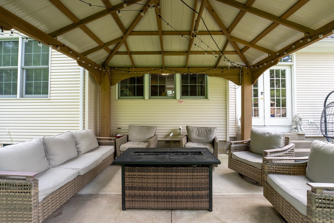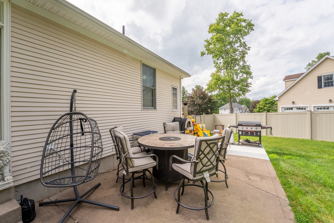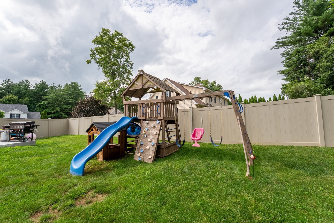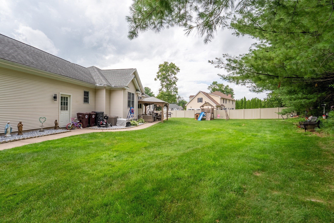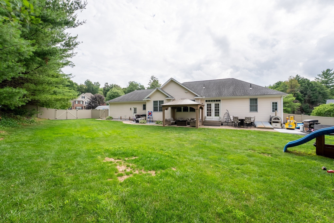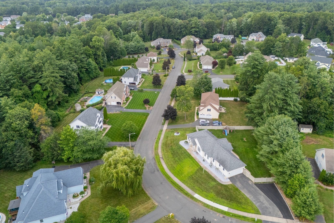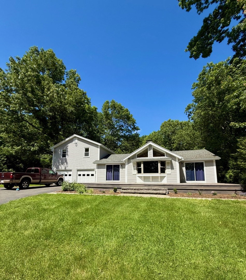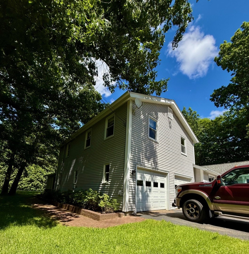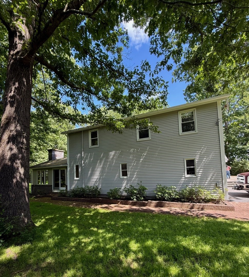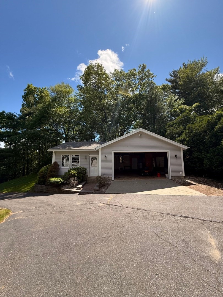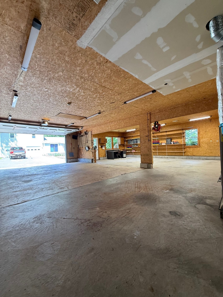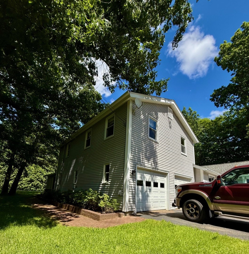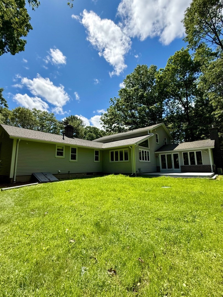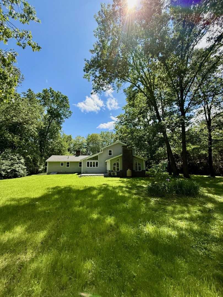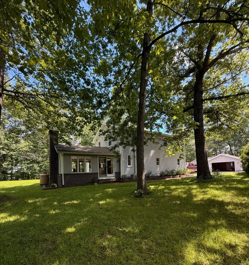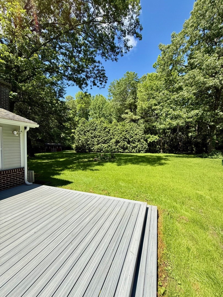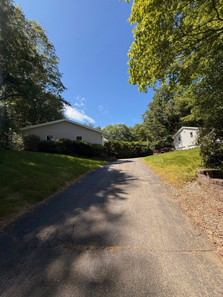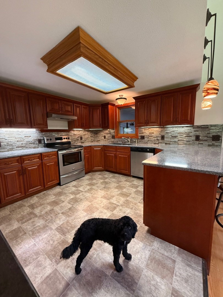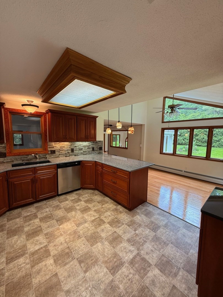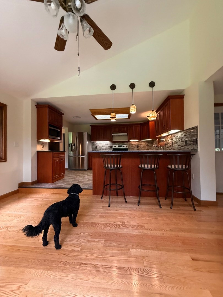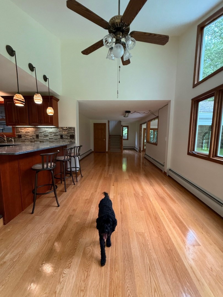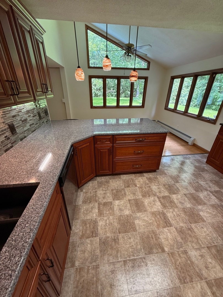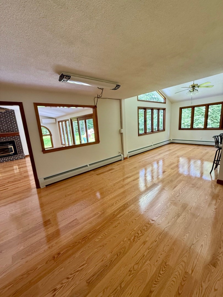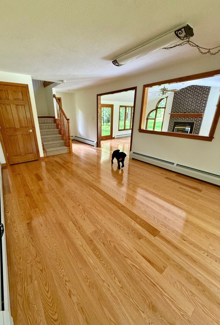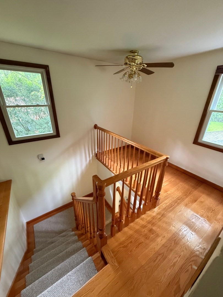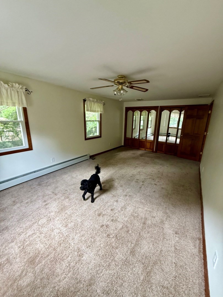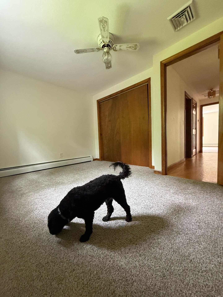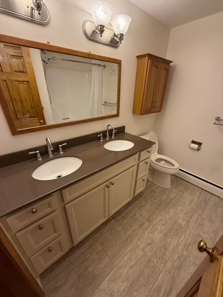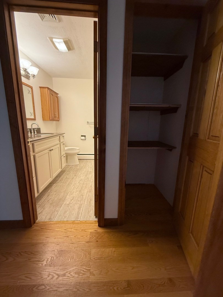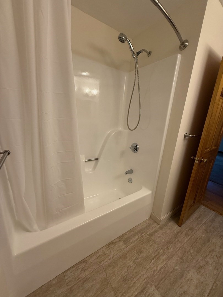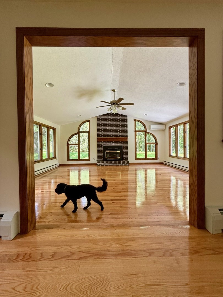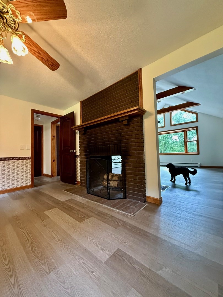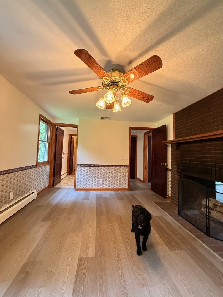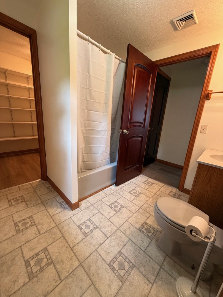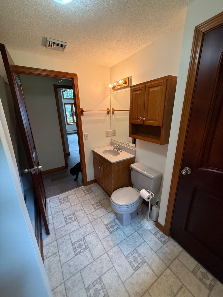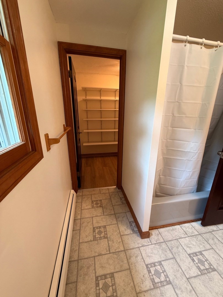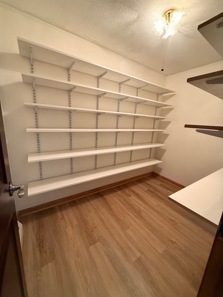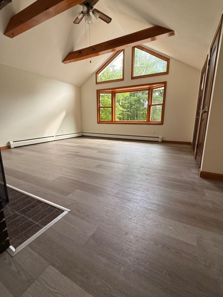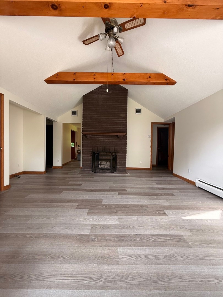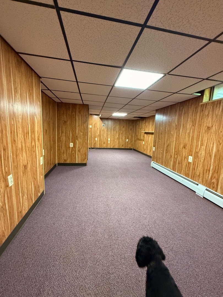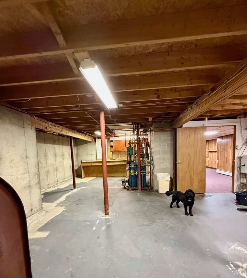Property Overview
Property Details click or tap to expand
Kitchen, Dining, and Appliances
- Kitchen Level: First Floor
- Flooring - Wood
- Dishwasher, Dryer, Range, Refrigerator, Washer
- Dining Room Level: First Floor
- Dining Room Features: Flooring - Wood
Bedrooms
- Bedrooms: 3
- Master Bedroom Level: First Floor
- Master Bedroom Features: Bathroom - Full
- Bedroom 2 Level: First Floor
- Master Bedroom Features: Flooring - Wood
- Bedroom 3 Level: First Floor
- Master Bedroom Features: Flooring - Wood
Other Rooms
- Total Rooms: 6
- Living Room Level: First Floor
- Living Room Features: Flooring - Wood
- Laundry Room Features: Full, Sump Pump, Unfinished Basement
Bathrooms
- Full Baths: 2
- Master Bath: 1
Utilities
- Heating: Forced Air, Gas
- Hot Water: Natural Gas
- Cooling: Central Air
- Electric Info: Circuit Breakers
- Water: City/Town Water
- Sewer: City/Town Sewer
Garage & Parking
- Garage Parking: Attached
- Garage Spaces: 2
- Parking Features: Off-Street
- Parking Spaces: 5
Interior Features
- Square Feet: 1943
- Interior Features: Internet Available - Fiber-Optic
- Accessability Features: Unknown
Construction
- Year Built: 1999
- Type: Detached
- Style: Ranch
- Foundation Info: Poured Concrete
- Roof Material: Asphalt/Fiberglass Shingles
- Flooring Type: Wood
- Lead Paint: Unknown
- Warranty: No
Exterior & Lot
- Exterior Features: Covered Patio/Deck, Decorative Lighting, Fenced Yard, Patio, Professional Landscaping, Sprinkler System
Other Information
- MLS ID# 73400922
- Last Updated: 07/28/25
- HOA: Yes
- HOA Fee: $200
- Reqd Own Association: Yes
Property History click or tap to expand
| Date | Event | Price | Price/Sq Ft | Source |
|---|---|---|---|---|
| 07/28/2025 | Under Agreement | $549,900 | $283 | MLSPIN |
| 07/14/2025 | Contingent | $549,900 | $283 | MLSPIN |
| 07/12/2025 | Active | $549,900 | $283 | MLSPIN |
| 07/08/2025 | New | $549,900 | $283 | MLSPIN |
| 05/30/2024 | Sold | $495,000 | $255 | MLSPIN |
| 04/19/2024 | Under Agreement | $495,000 | $255 | MLSPIN |
| 03/14/2024 | Active | $495,000 | $255 | MLSPIN |
| 03/10/2024 | New | $495,000 | $255 | MLSPIN |
Map & Resources
Westfield Middle School
Public Middle School, Grades: 7-8
1.77mi
Abner Gibbs School
Public Elementary School, Grades: K-4
1.82mi
Highland School
Public Elementary School, Grades: PK-4
1.89mi
Munger Hill School
Public Elementary School, Grades: PK-4
2.18mi
Powder Mill School
Public Elementary School, Grades: 3-6
2.27mi
Open Arms Child Care Center
School
2.27mi
Open Arms Child Care Center
Private School, Grades: K
2.28mi
Westfield Technical Academy
Public Secondary School, Grades: 9-12
2.32mi
Circuit Coffee
Coffee Shop
2.32mi
The Good Table
Breakfast & Lunch Restaurant
2.32mi
Groomtastic Pet Salon
Pet Grooming
2.31mi
Westfield Fire Department
Fire Station
2.22mi
Southwick Fire Department
Fire Station
2.67mi
Westfield Fire Department - Station 2
Fire Station
2.93mi
Westfield Police Department
Local Police
2.27mi
Southwick Police Dept
Local Police
2.66mi
Public Safety Complex
Police
2.78mi
Baystate Noble Hospital
Hospital
1.84mi
Amelia Park Children's Museum
Museum
1.73mi
Pioneer Valley Live Steamers
Museum
1.75mi
Bullens Field
Sports Centre. Sports: Baseball
2.2mi
YMCA of Greater Westfield
Fitness Centre. Sports: Swimming, Fitness, Gymnastics
2.12mi
Plantation Estates Conservation Restriction
Private Park
0.01mi
Plantation Estates Conservation Restriction
Private Park
0.04mi
The Plantation Conservation Area
Private Park
0.08mi
Plantation Estates Conservation Restriction
Private Park
0.13mi
The Plantation Conservation Area
Private Park
0.15mi
Plantation Estates Conservation Restriction
Private Park
0.27mi
Columbia Greenway Rail Trail
Municipal Park
1.43mi
Southwick Rail Trail
Municipal Park
1.43mi
Traffic Island
Recreation Ground
1.97mi
Southwick Grange
Recreation Ground
2.17mi
Lake George Sportsmens Club
Recreation Ground
2.23mi
The Ranch Golf Club
Golf Course
0.24mi
Shaker Farms Country Club
Golf Course
1.45mi
bankESB
Bank
1.99mi
Berkshire Bank
Bank
2.07mi
Berkshire Bank
Bank
2.24mi
KeyBank
Bank
2.29mi
M&T Bank
Bank
2.29mi
HONEY hair & beauty
Hairdresser
2.31mi
Boho Hair Studio
Hairdresser
2.31mi
Pediatric Associates of Hampden County
Doctors
0.46mi
Big Y
Supermarket
1.87mi
Stop & Shop
Supermarket
2.23mi
Seller's Representative: Teamwork Realty Group, Teamwork Realty Group, LLC
MLS ID#: 73400922
© 2025 MLS Property Information Network, Inc.. All rights reserved.
The property listing data and information set forth herein were provided to MLS Property Information Network, Inc. from third party sources, including sellers, lessors and public records, and were compiled by MLS Property Information Network, Inc. The property listing data and information are for the personal, non commercial use of consumers having a good faith interest in purchasing or leasing listed properties of the type displayed to them and may not be used for any purpose other than to identify prospective properties which such consumers may have a good faith interest in purchasing or leasing. MLS Property Information Network, Inc. and its subscribers disclaim any and all representations and warranties as to the accuracy of the property listing data and information set forth herein.
MLS PIN data last updated at 2025-07-28 03:05:00



