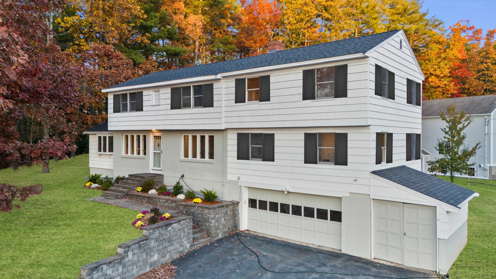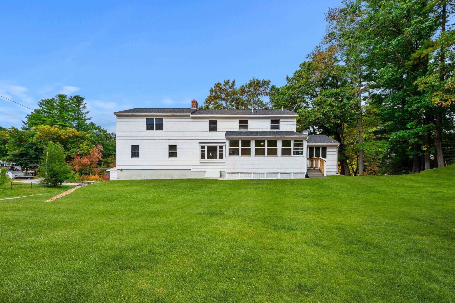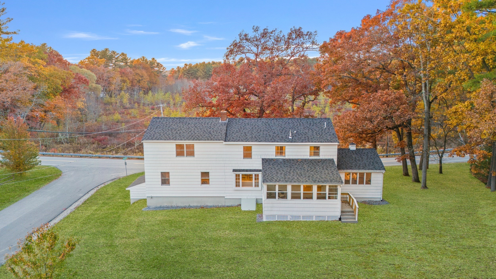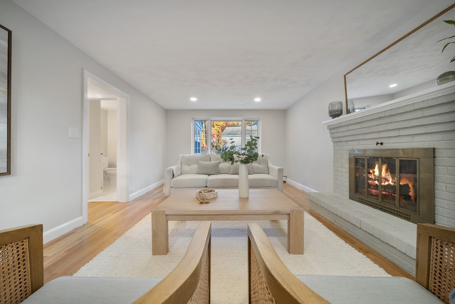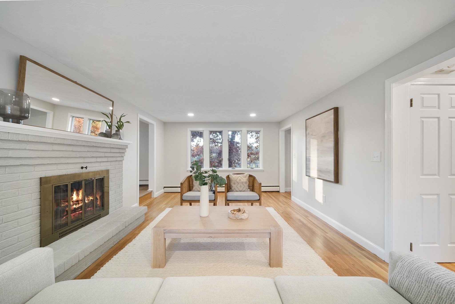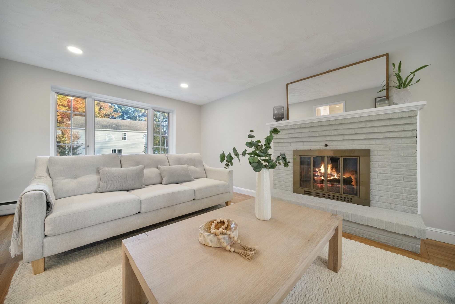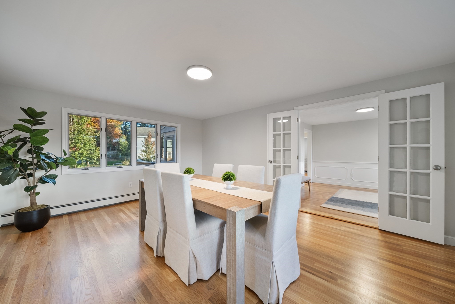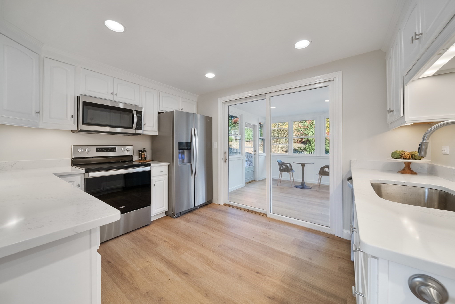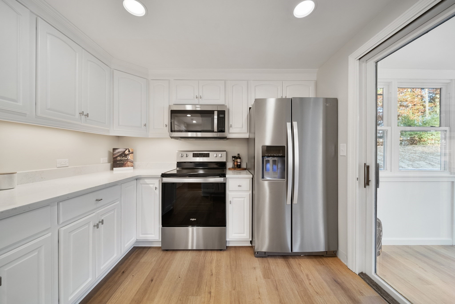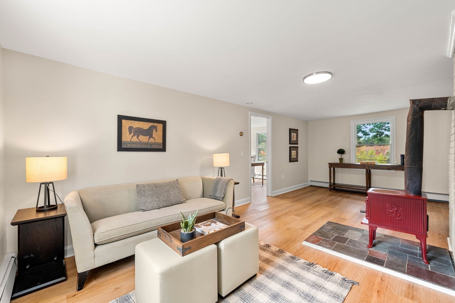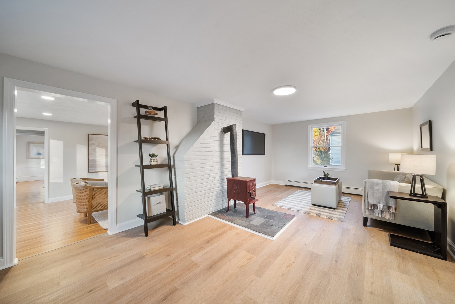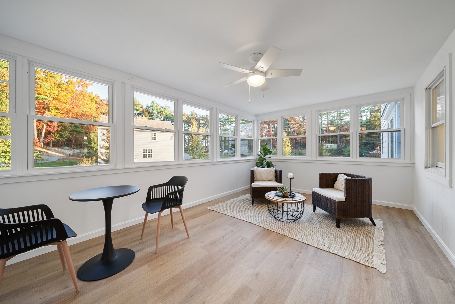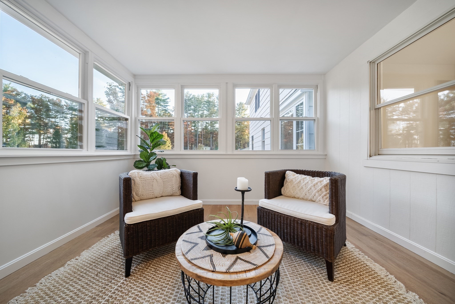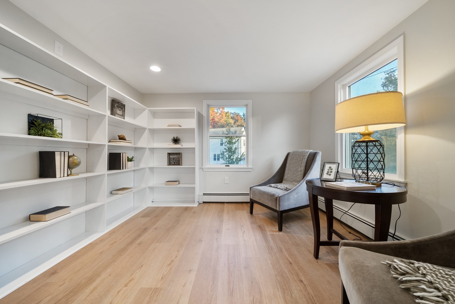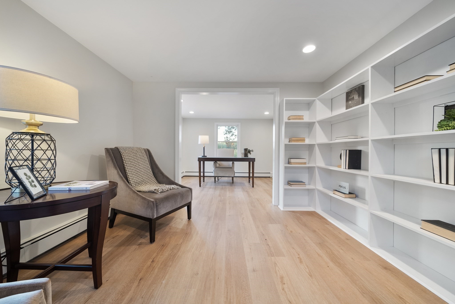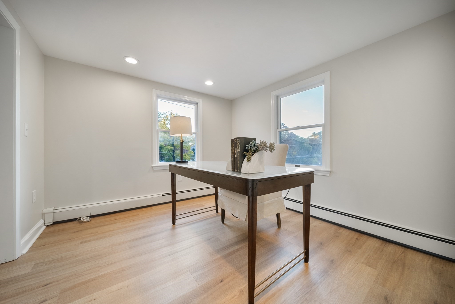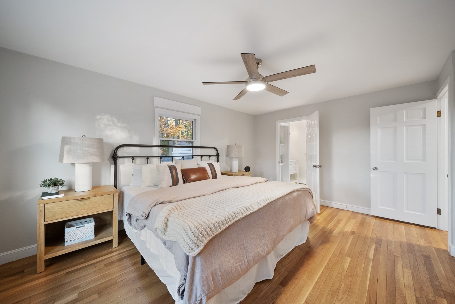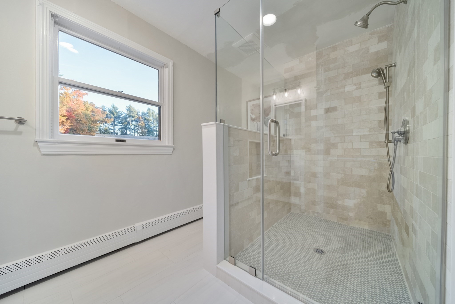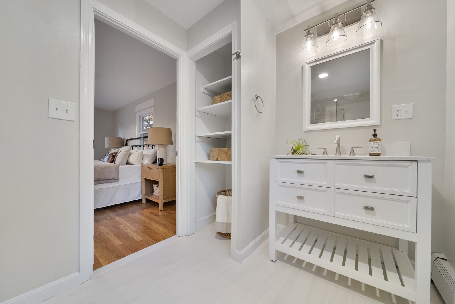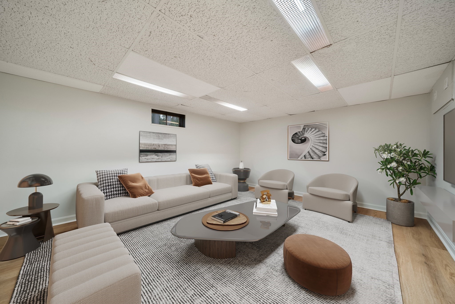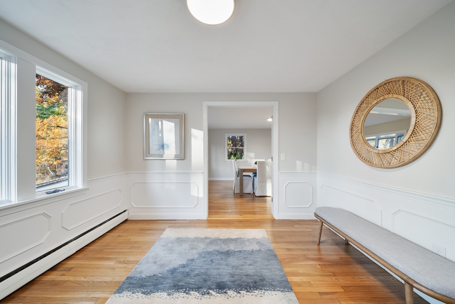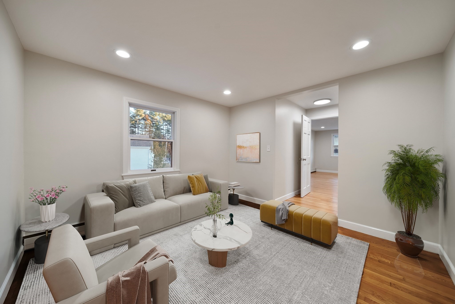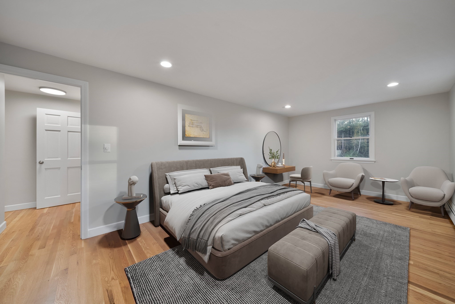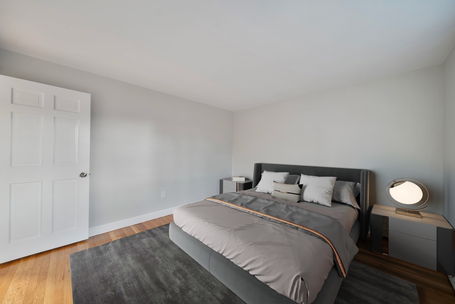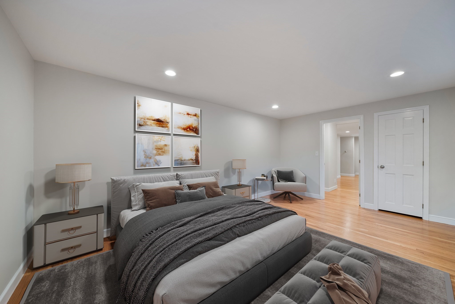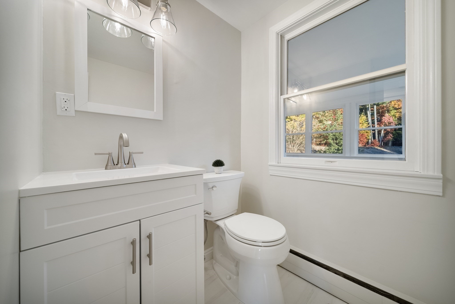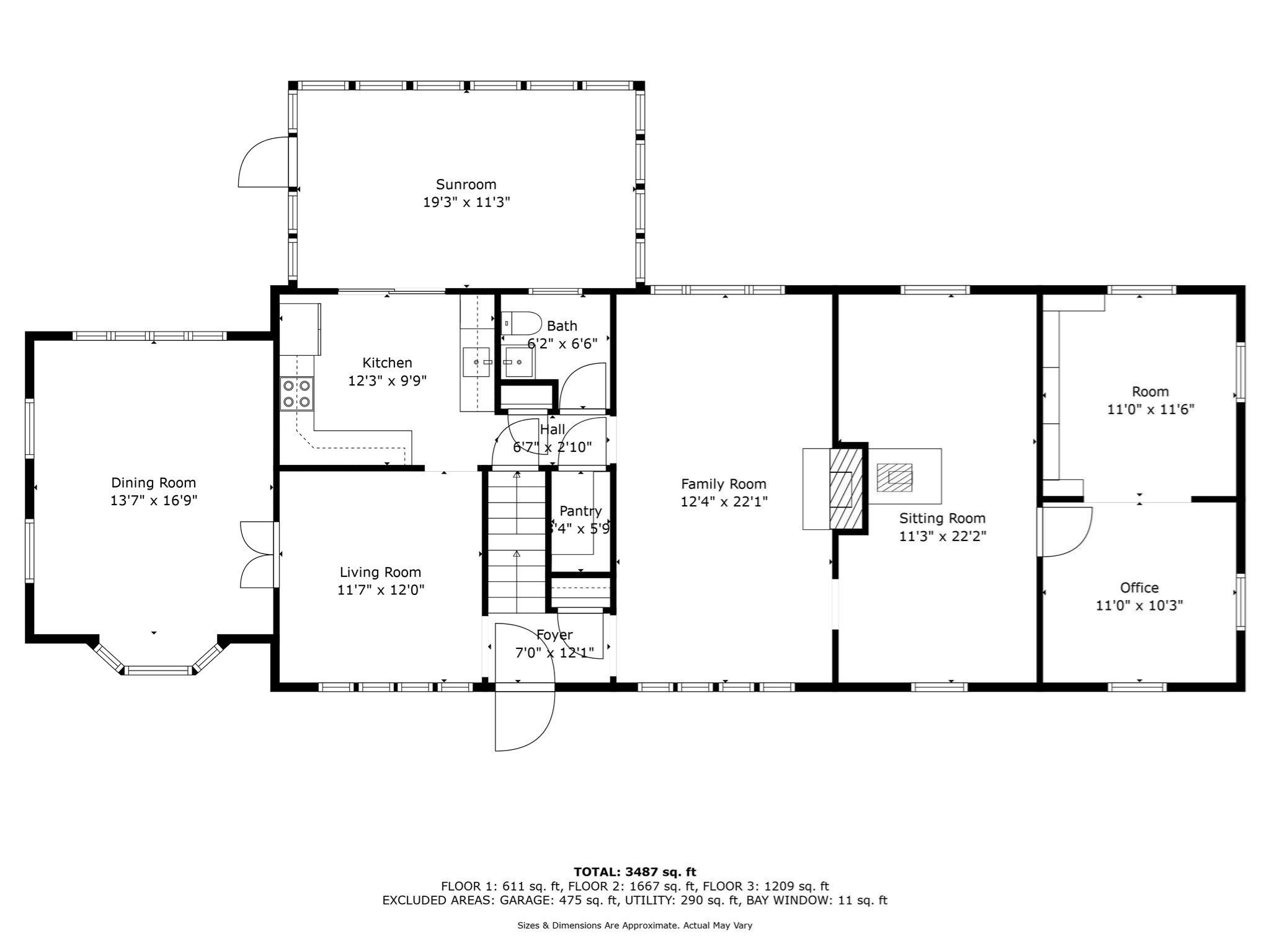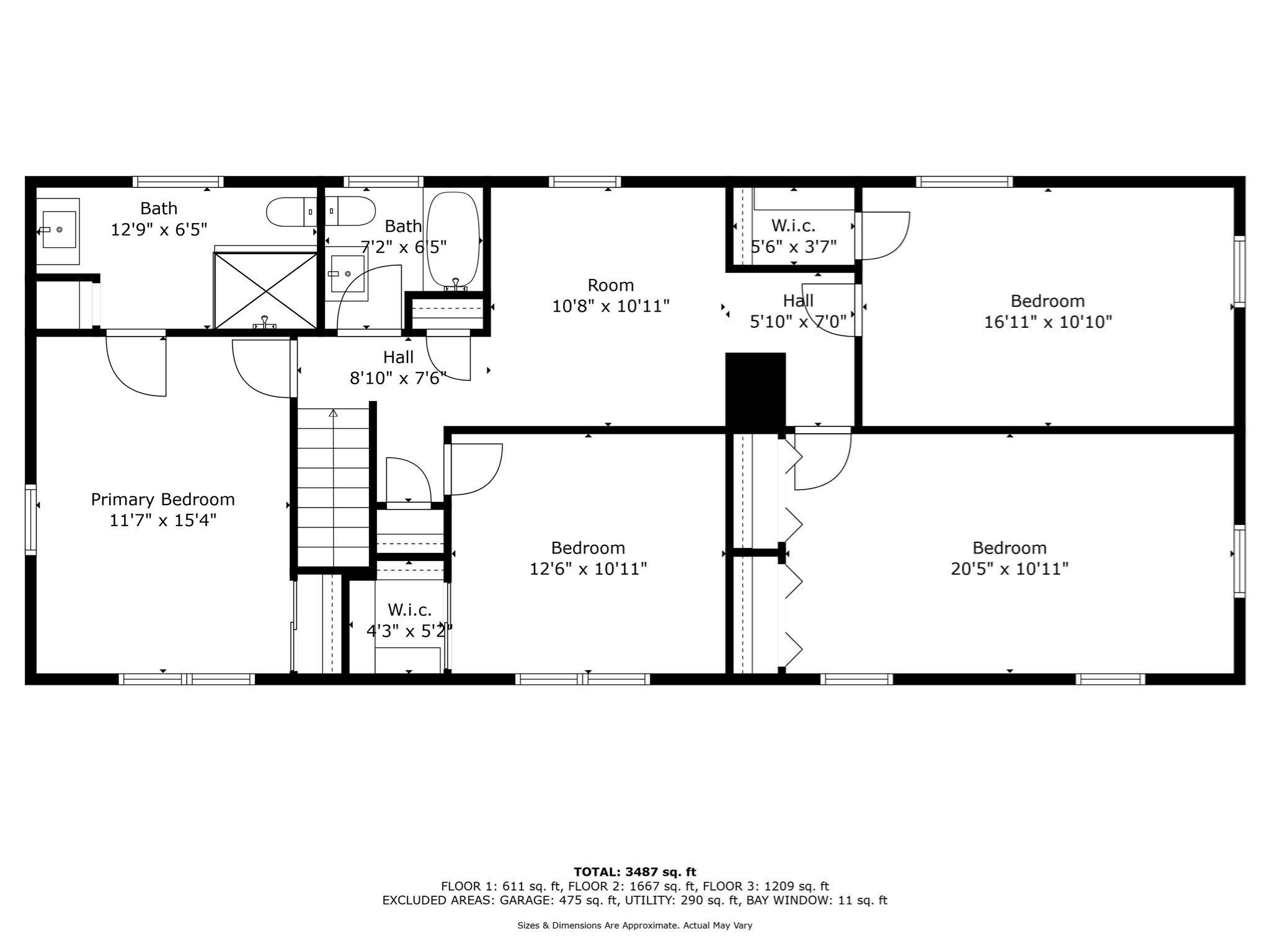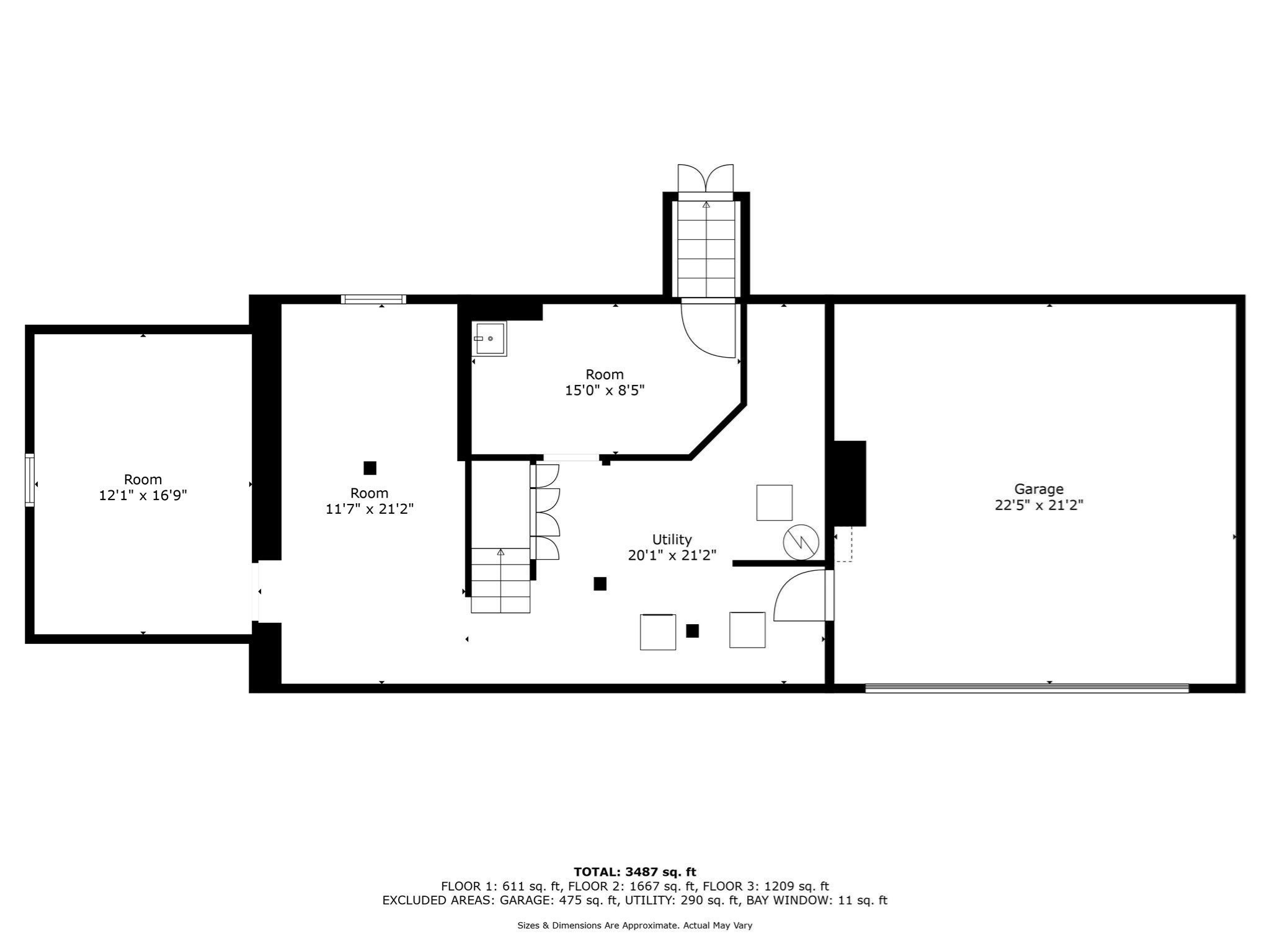Property Description
Property Overview
Property Details click or tap to expand
Kitchen, Dining, and Appliances
- Kitchen Level: First Floor
- Countertops - Stone/Granite/Solid, Recessed Lighting, Stainless Steel Appliances
- Dishwasher, Freezer, Microwave, Range, Refrigerator, Washer, Washer Hookup
- Dining Room Level: First Floor
- Dining Room Features: Flooring - Hardwood
Bedrooms
- Bedrooms: 4
- Master Bedroom Level: Second Floor
- Master Bedroom Features: Ceiling Fan(s), Flooring - Hardwood
- Bedroom 2 Level: Second Floor
- Master Bedroom Features: Closet - Walk-in, Flooring - Hardwood
- Bedroom 3 Level: Second Floor
- Master Bedroom Features: Flooring - Hardwood, Recessed Lighting
Other Rooms
- Total Rooms: 17
- Living Room Level: First Floor
- Living Room Features: Flooring - Hardwood, Wainscoting
- Family Room Level: First Floor
- Family Room Features: Fireplace, Flooring - Hardwood, Recessed Lighting, Window(s) - Picture
- Laundry Room Features: Finished, Other (See Remarks)
Bathrooms
- Full Baths: 2
- Half Baths 1
- Master Bath: 1
- Bathroom 1 Level: First Floor
- Bathroom 1 Features: Bathroom - Half, Flooring - Stone/Ceramic Tile
- Bathroom 2 Level: Second Floor
- Bathroom 2 Features: Bathroom - Full, Bathroom - With Tub & Shower, Flooring - Stone/Ceramic Tile
- Bathroom 3 Level: Second Floor
- Bathroom 3 Features: Bathroom - 3/4, Bathroom - Tiled With Shower Stall, Closet - Linen, Flooring - Stone/Ceramic Tile
Utilities
- Heating: Electric Baseboard, Geothermal Heat Source, Hot Water Baseboard, Individual, Oil, Other (See Remarks)
- Hot Water: Electric
- Cooling: Window AC
- Electric Info: 200 Amps
- Utility Connections: for Electric Dryer, for Electric Range, Washer Hookup
- Water: City/Town Water, Private
- Sewer: On-Site, Private Sewerage
Garage & Parking
- Garage Parking: Under
- Garage Spaces: 2
- Parking Features: 1-10 Spaces, Off-Street, Paved Driveway
- Parking Spaces: 4
Interior Features
- Square Feet: 3487
- Fireplaces: 1
- Accessability Features: Unknown
Construction
- Year Built: 1960
- Type: Detached
- Style: Colonial, Detached,
- Construction Type: Aluminum, Frame
- Foundation Info: Poured Concrete
- Roof Material: Aluminum, Asphalt/Fiberglass Shingles
- Lead Paint: Unknown
- Warranty: No
Exterior & Lot
- Lot Description: Corner
- Road Type: Public
Other Information
- MLS ID# 73298373
- Last Updated: 11/02/24
- HOA: No
- Reqd Own Association: Unknown
Property History click or tap to expand
| Date | Event | Price | Price/Sq Ft | Source |
|---|---|---|---|---|
| 10/27/2024 | Active | $850,000 | $244 | MLSPIN |
| 10/23/2024 | Price Change | $850,000 | $244 | MLSPIN |
| 10/07/2024 | Active | $899,900 | $258 | MLSPIN |
| 10/03/2024 | New | $899,900 | $258 | MLSPIN |
| 05/15/2024 | Canceled | $699,900 | $252 | MLSPIN |
| 05/14/2024 | Active | $699,900 | $252 | MLSPIN |
| 05/10/2024 | New | $699,900 | $252 | MLSPIN |
Mortgage Calculator
Map & Resources
Westford Academy
Public Secondary School, Grades: 9-12
0.58mi
Col. John Robinson School
Public Elementary School, Grades: PK-2
0.61mi
John A. Crisafulli Elementary School
Public Elementary School, Grades: 3-5
0.76mi
Pizzeria Presti
Pizzeria
0.76mi
Westford Fire Department
Fire Station
0.93mi
Westford Academy
Sports Centre. Sports: American Football
0.45mi
Cameron Field
Sports Centre. Sports: Baseball
0.54mi
Macquarrie Parcel
Land Trust Park
0.15mi
Macquarrie Parcel
Land Trust Park
0.28mi
Collins Site
Land Trust Park
0.52mi
Nashoba Farms
Nature Reserve
0.52mi
Russell Bird Sanctuary
Nature Reserve
0.74mi
Hitching Post Greens
Private Park
0.78mi
Arch Bridge
Land Trust Park
0.83mi
Village View
Nature Reserve
0.85mi
Spinner's Market & Liquors
Convenience
0.79mi
Forge Village Post Office
Mall
0.84mi
Seller's Representative: Jeffrey Borstell, J. Borstell Real Estate, Inc.
MLS ID#: 73298373
© 2024 MLS Property Information Network, Inc.. All rights reserved.
The property listing data and information set forth herein were provided to MLS Property Information Network, Inc. from third party sources, including sellers, lessors and public records, and were compiled by MLS Property Information Network, Inc. The property listing data and information are for the personal, non commercial use of consumers having a good faith interest in purchasing or leasing listed properties of the type displayed to them and may not be used for any purpose other than to identify prospective properties which such consumers may have a good faith interest in purchasing or leasing. MLS Property Information Network, Inc. and its subscribers disclaim any and all representations and warranties as to the accuracy of the property listing data and information set forth herein.
MLS PIN data last updated at 2024-11-02 13:37:00



