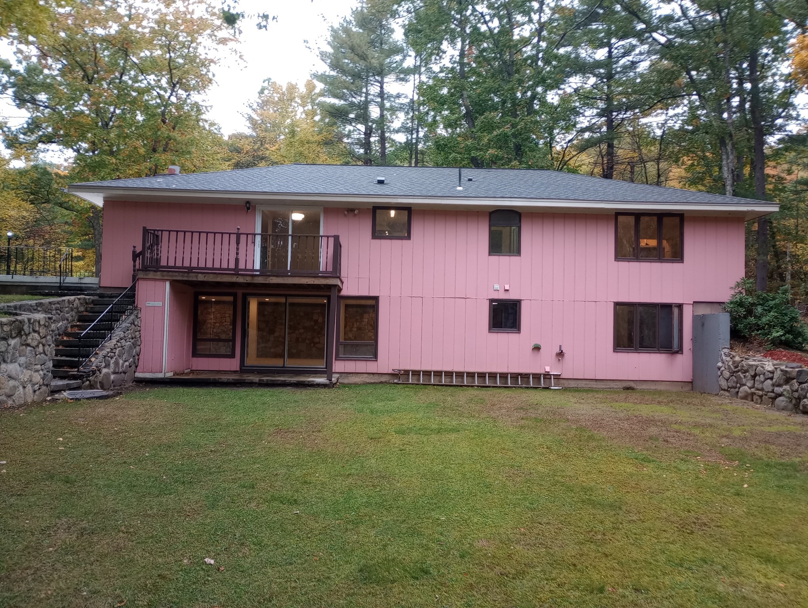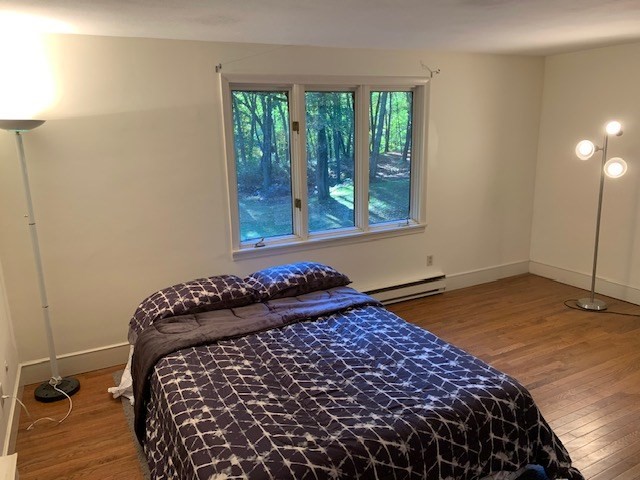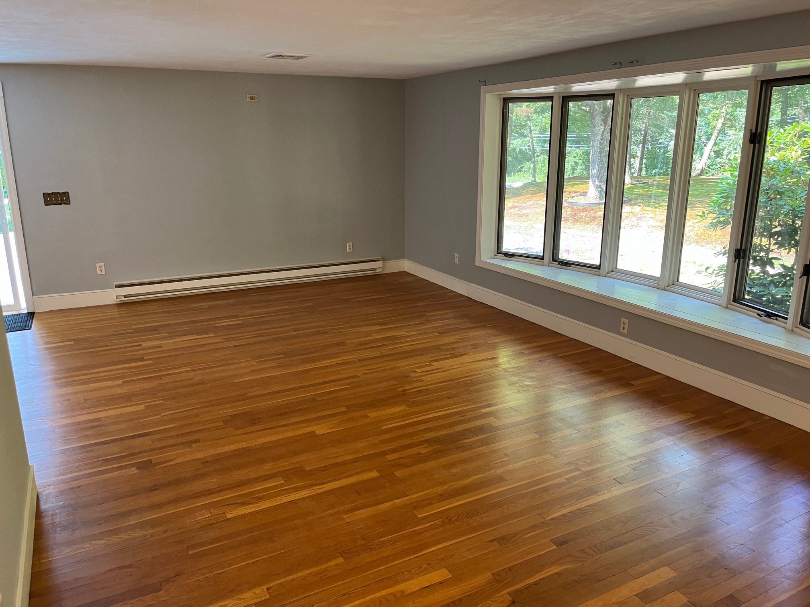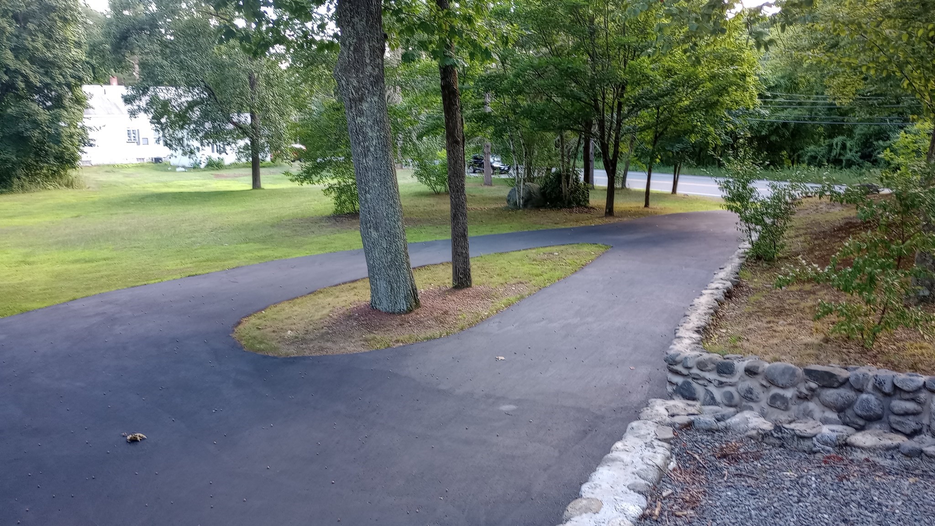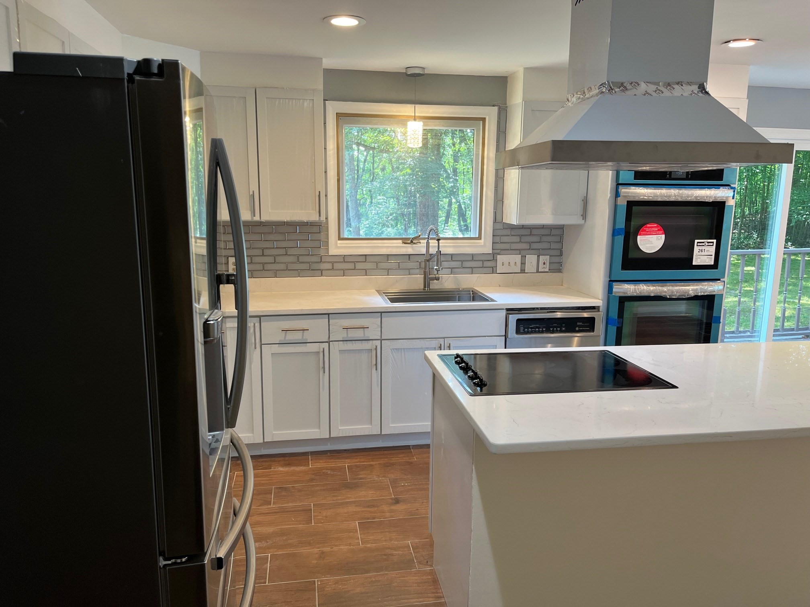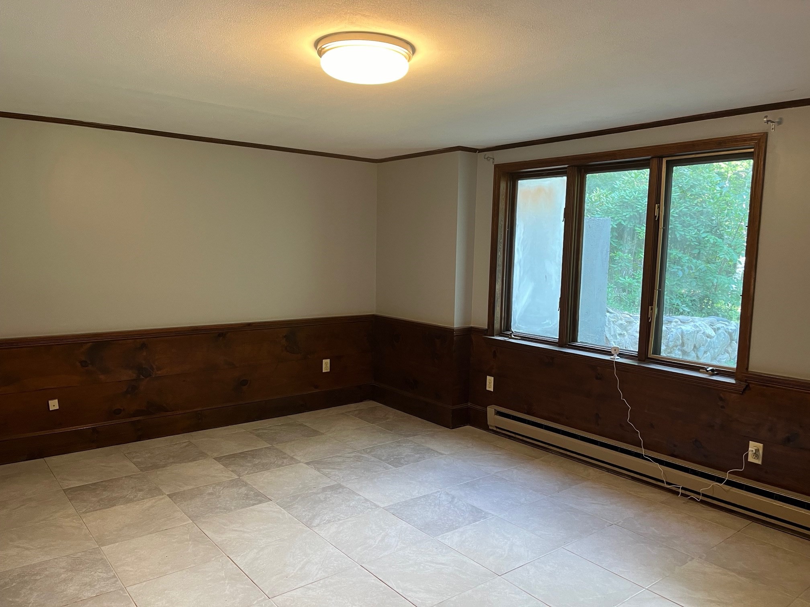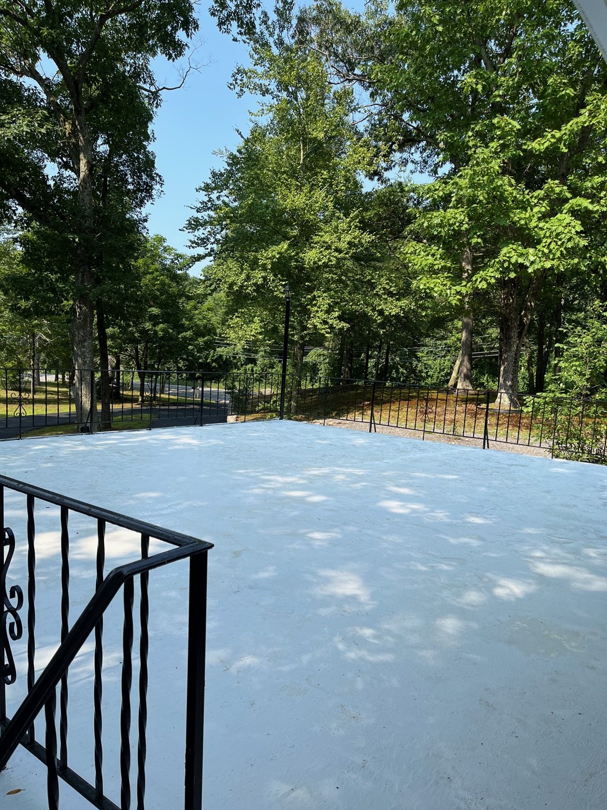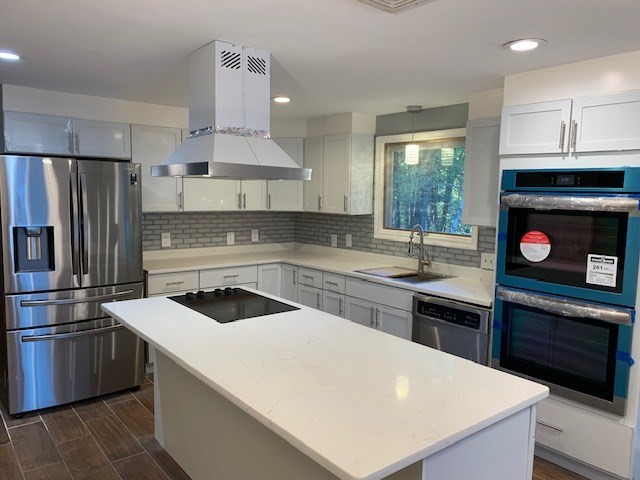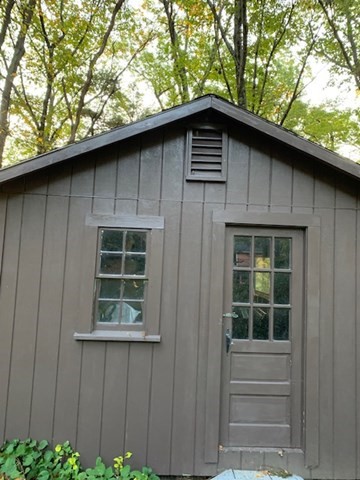Property Description
Property Overview
Property Details click or tap to expand
Kitchen, Dining, and Appliances
- Kitchen Dimensions: 12X16
- Kitchen Level: Second Floor
- Cable Hookup, Country Kitchen, Dining Area, Flooring - Stone/Ceramic Tile, Kitchen Island, Lighting - Overhead, Open Floor Plan, Recessed Lighting, Slider, Stainless Steel Appliances
- Dining Room Dimensions: 12X12
- Dining Room Level: Second Floor
- Dining Room Features: Flooring - Hardwood
Bedrooms
- Bedrooms: 3
- Master Bedroom Dimensions: 16X16
- Master Bedroom Level: Second Floor
- Master Bedroom Features: Closet - Double, Flooring - Hardwood
- Bedroom 2 Dimensions: 14X16
- Bedroom 2 Level: Second Floor
- Master Bedroom Features: Flooring - Hardwood
- Bedroom 3 Dimensions: 11X11
- Bedroom 3 Level: Second Floor
- Master Bedroom Features: Flooring - Hardwood
Other Rooms
- Total Rooms: 6
- Living Room Dimensions: 12X22
- Living Room Level: Second Floor
- Living Room Features: Flooring - Hardwood, Window Seat
- Family Room Dimensions: 25X26
- Family Room Level: First Floor
- Family Room Features: Fireplace, Flooring - Stone/Ceramic Tile
Bathrooms
- Full Baths: 2
- Master Bath: 1
- Bathroom 1 Dimensions: 11X11
- Bathroom 1 Level: Second Floor
- Bathroom 1 Features: Bathroom - Double Vanity/Sink, Bathroom - Full, Bathroom - Tiled With Tub & Shower, Bathroom - With Tub & Shower, Closet - Linen, Flooring - Stone/Ceramic Tile
- Bathroom 2 Dimensions: 11X11
- Bathroom 2 Level: First Floor
- Bathroom 2 Features: Bathroom - 3/4, Dryer Hookup - Electric, Flooring - Stone/Ceramic Tile, Washer Hookup
Utilities
- Heating: Active Solar, Electric Baseboard, Forced Air, Hot Water Radiators, Oil
- Heat Zones: 2
- Cooling: Central Air
- Cooling Zones: 1
- Water: Nearby, Private Water
- Sewer: On-Site, Private Sewerage
Garage & Parking
- Garage Spaces: 2
- Parking Spaces: 6
Interior Features
- Square Feet: 3068
- Fireplaces: 1
- Accessability Features: Unknown
Construction
- Year Built: 1970
- Type: Attached
- Style: High-Rise, Raised Ranch, Walk-out
- Foundation Info: Poured Concrete
- Lead Paint: Unknown
- Warranty: No
Other Information
- MLS ID# 73304027
- Last Updated: 10/19/24
- HOA: No
- Reqd Own Association: Unknown
Property History click or tap to expand
| Date | Event | Price | Price/Sq Ft | Source |
|---|---|---|---|---|
| 10/19/2024 | New | $814,995 | $266 | MLSPIN |
| 10/18/2024 | Temporarily Withdrawn | $819,000 | $267 | MLSPIN |
| 10/17/2024 | Back on Market | $819,000 | $267 | MLSPIN |
| 10/17/2024 | Temporarily Withdrawn | $819,000 | $267 | MLSPIN |
| 10/17/2024 | Back on Market | $819,000 | $267 | MLSPIN |
| 10/15/2024 | Temporarily Withdrawn | $819,000 | $267 | MLSPIN |
| 10/12/2024 | Active | $819,000 | $267 | MLSPIN |
| 10/08/2024 | Price Change | $819,000 | $267 | MLSPIN |
| 10/03/2024 | Active | $849,900 | $277 | MLSPIN |
| 09/29/2024 | Price Change | $849,900 | $277 | MLSPIN |
| 09/28/2024 | Active | $879,900 | $287 | MLSPIN |
| 09/24/2024 | Price Change | $879,900 | $287 | MLSPIN |
| 09/24/2024 | Active | $819,900 | $267 | MLSPIN |
| 09/20/2024 | Price Change | $819,900 | $267 | MLSPIN |
| 08/26/2024 | Active | $799,900 | $261 | MLSPIN |
| 08/22/2024 | Back on Market | $799,900 | $261 | MLSPIN |
| 08/08/2024 | Temporarily Withdrawn | $799,900 | $261 | MLSPIN |
| 07/15/2024 | Active | $799,900 | $261 | MLSPIN |
| 07/11/2024 | New | $799,900 | $261 | MLSPIN |
| 05/09/2024 | Canceled | $790,000 | $286 | MLSPIN |
| 05/07/2024 | Price Change | $790,000 | $286 | MLSPIN |
| 04/28/2024 | Active | $795,000 | $288 | MLSPIN |
| 04/24/2024 | Price Change | $795,000 | $288 | MLSPIN |
| 04/22/2024 | Active | $845,000 | $306 | MLSPIN |
| 04/18/2024 | Price Change | $924,995 | $335 | MLSPIN |
| 04/18/2024 | Price Change | $845,000 | $306 | MLSPIN |
| 04/13/2024 | Active | $869,000 | $314 | MLSPIN |
| 04/08/2024 | Price Change | $874,995 | $317 | MLSPIN |
| 04/08/2024 | Price Change | $869,000 | $314 | MLSPIN |
| 04/06/2024 | Active | $875,000 | $317 | MLSPIN |
| 04/02/2024 | Price Change | $875,000 | $317 | MLSPIN |
| 03/19/2024 | Active | $899,000 | $325 | MLSPIN |
| 03/15/2024 | New | $899,000 | $325 | MLSPIN |
Mortgage Calculator
Map & Resources
Hildreth Gym
Sports Centre
0.66mi
Blue Brook Conservation Area
Nature Reserve
0.06mi
Edwards Parcel
Nature Reserve
0.25mi
Lakeside Meadows
Nature Reserve
0.33mi
Westford Land
Nature Reserve
0.48mi
Sassafras Conservation
Nature Reserve
0.66mi
Greystone Conservation Area
Nature Reserve
0.81mi
Westford Land
Nature Reserve
0.82mi
Long Sought For Pond Access
Recreation Ground
0.57mi
Long Sought For Pond Access
Recreation Ground
0.63mi
Fletcher Field
Recreation Ground
0.8mi
BP
Gas Station
0.82mi
Seller's Representative: Lakshmanan Sethuraman, LAER Realty Partners
MLS ID#: 73304027
© 2024 MLS Property Information Network, Inc.. All rights reserved.
The property listing data and information set forth herein were provided to MLS Property Information Network, Inc. from third party sources, including sellers, lessors and public records, and were compiled by MLS Property Information Network, Inc. The property listing data and information are for the personal, non commercial use of consumers having a good faith interest in purchasing or leasing listed properties of the type displayed to them and may not be used for any purpose other than to identify prospective properties which such consumers may have a good faith interest in purchasing or leasing. MLS Property Information Network, Inc. and its subscribers disclaim any and all representations and warranties as to the accuracy of the property listing data and information set forth herein.
MLS PIN data last updated at 2024-10-19 03:05:00



